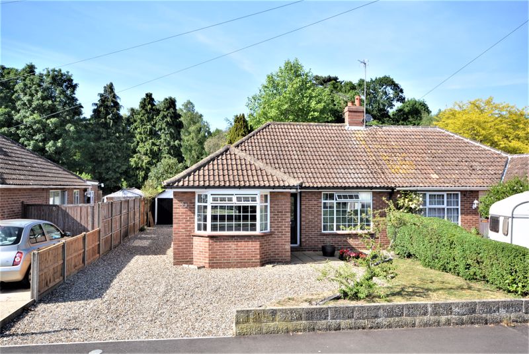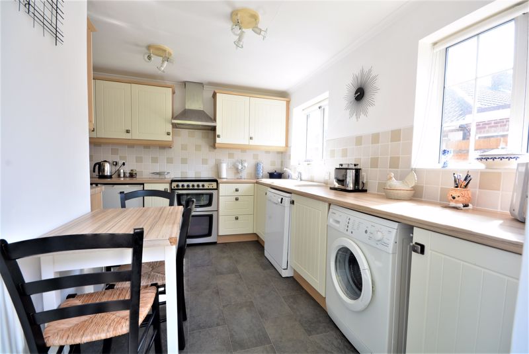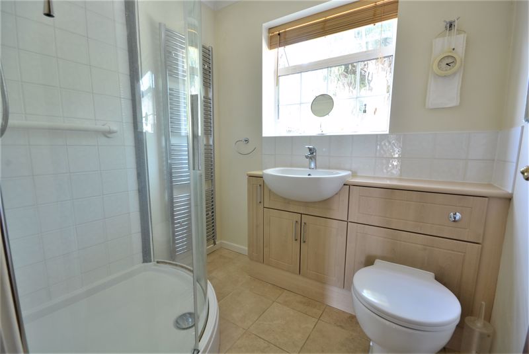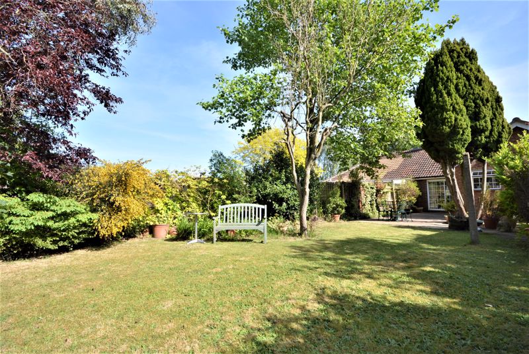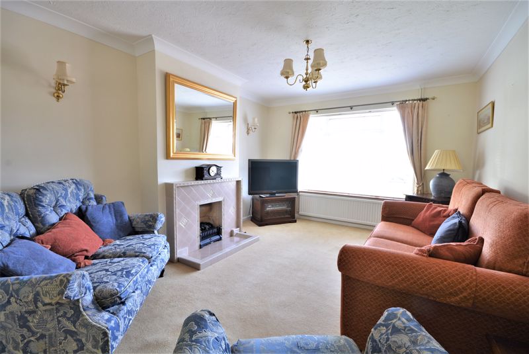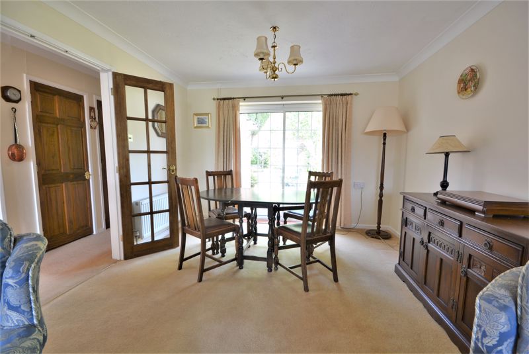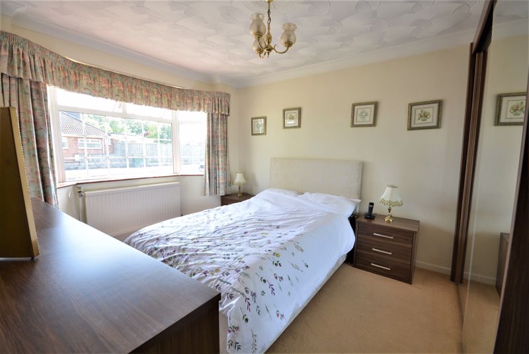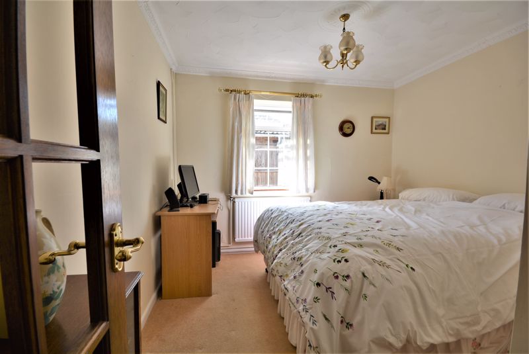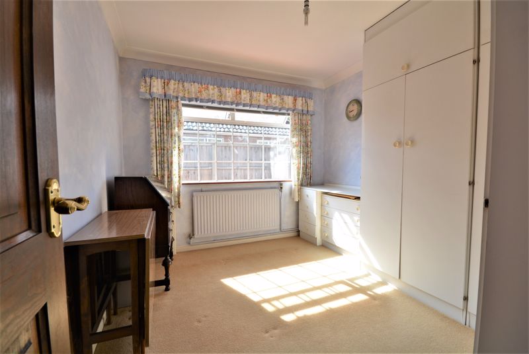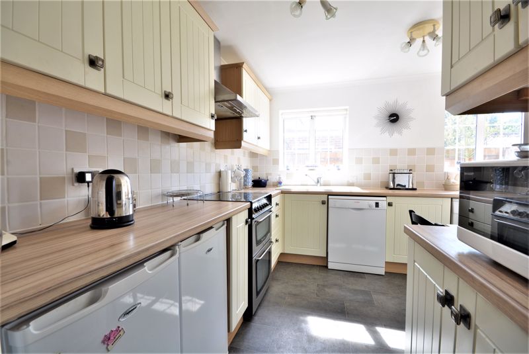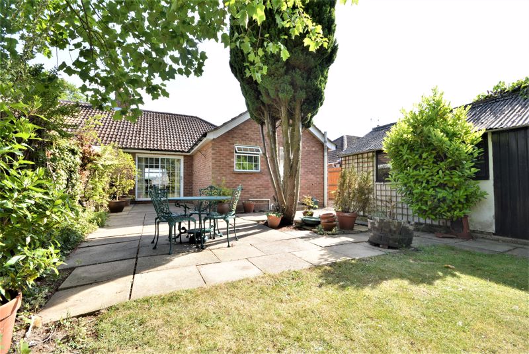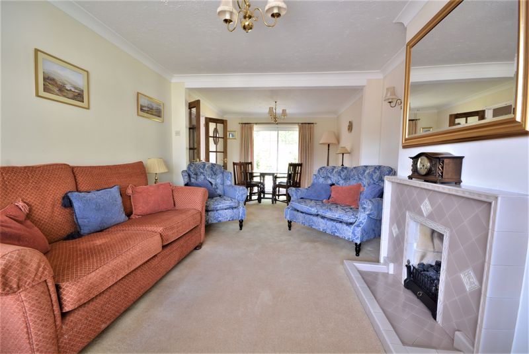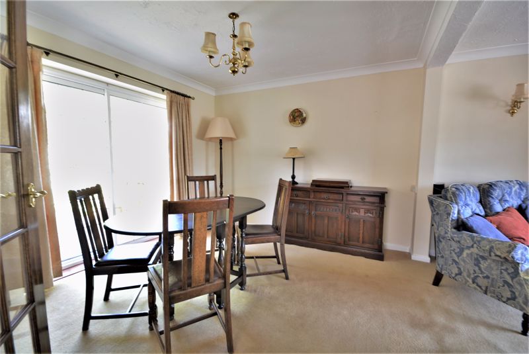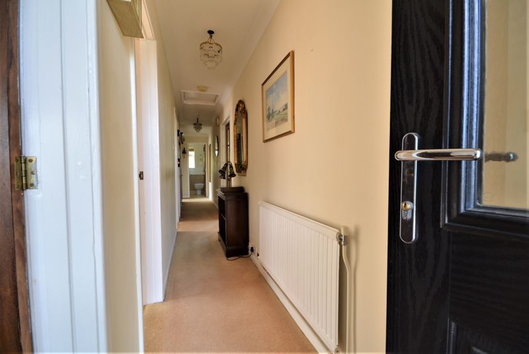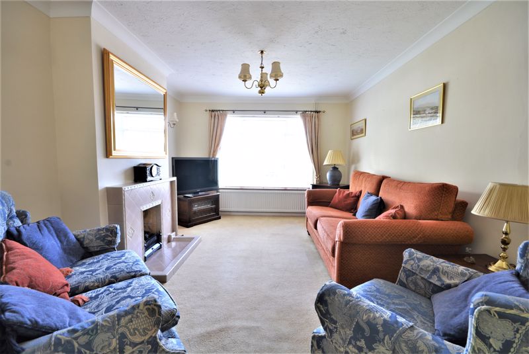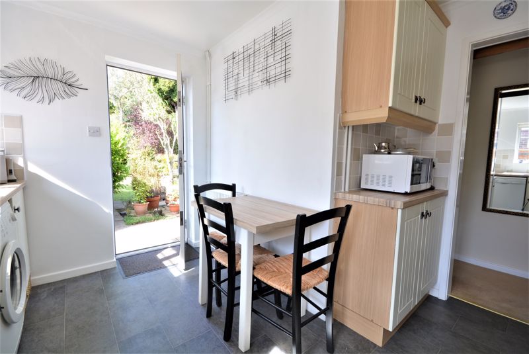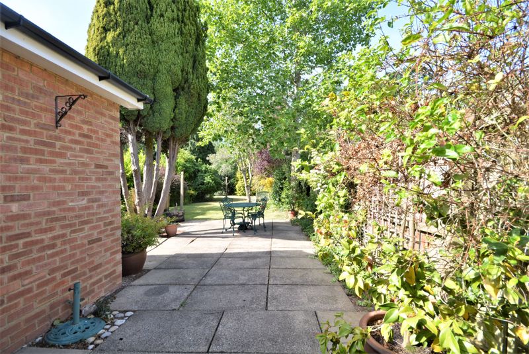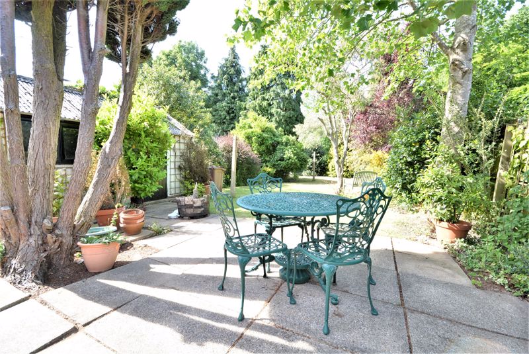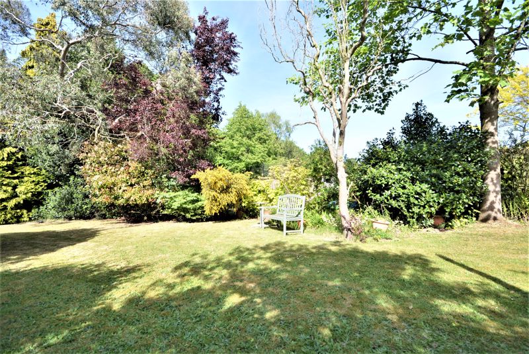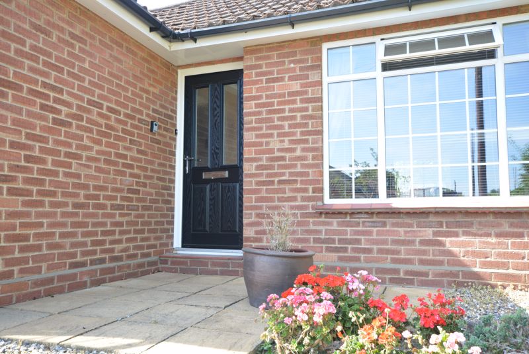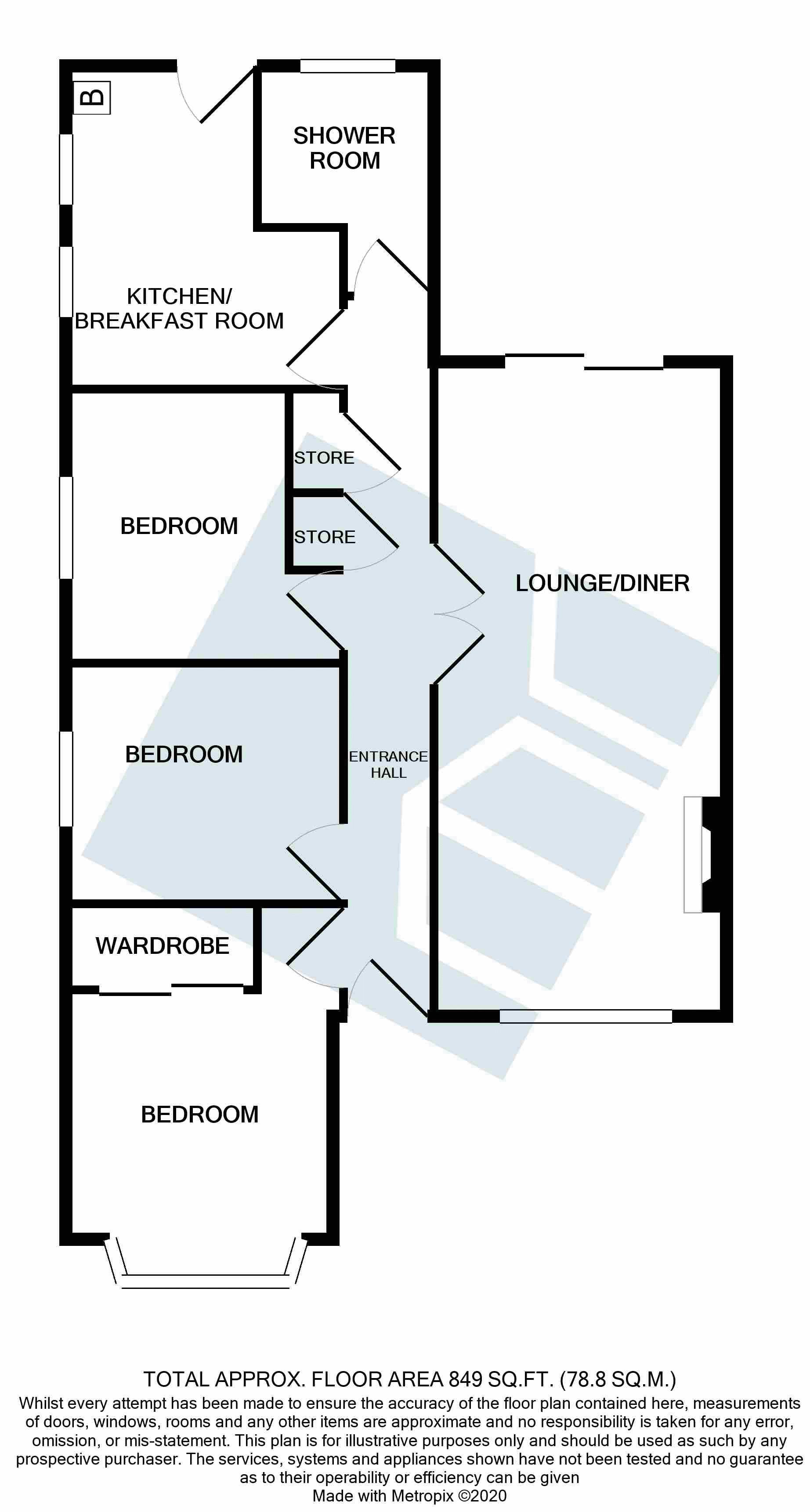Booty Road, Thorpe St Andrew, Norwich, NR7 - £260,000
Sold STC
- POPULAR LOCATION
- BLANK CANVASS
- 849 SQUARE FEET
- BACKING ONTO WOODLAND
- LARGE GARDENS
- CLOSE TO PUBLIC TRANSPORT
- EPC -
GUIDE PRICE £260,000 - £265,000 Backing onto woodland in the extremely popular Thorpe St Andrew, very close to public transport, schools and supermarket. This three bedroom semi-detached home is certain to attract much attention as it presents itself as a blank canvas. There are large gardens, parking and driveway and we urge an early viewing of this flexible home.
ENTRANCE HALL with two large storage cupboards and doors to all principal rooms.
MASTER BEDROOM 12' 6'' x 9' 11'' (3.81m x 3.02m)a good sized double bedroom with bay window to the front. There are a selection of fitted wardrobe cupboards.
BEDROOM TWO 10' 6'' x 9' 0'' (3.20m x 2.74m)with a window to the side, this good sized double bedroom has ample space for wardrobe furniture.
BEDROOM THREE 10' 3'' x 8' 8'' (3.12m x 2.64m)with window to the side, this double bedroom enjoys the afternoon sun.
LOUNGE/DINING ROOM 24' 5'' x 10' 11'' (7.44m x 3.32m)a well proportioned and spacious room with dual aspects to the front and rear. The front sitting room area with focal point fire place, the open plan layout allowing for a six to eight-seater table with unspoiled views overlooking the rear gardens through sliding patio doors.
SHOWER ROOM 6' 6'' x 5' 5'' (1.98m x 1.65m)Suite comprising wash basin, WC and quadrant walk-in shower unit with mains driven shower, all with complimenting ceramic tile splashbacks and surrounds, as well as heated towel rail.
KITCHEN/BREAKFAST ROOM 12' 1'' x 10' 4'' (3.68m x 3.15m) Maximuma modern selection of cream units in a base drawer and wall mounted style with ceramic tiles splash-backs and surrounds. There are dual aspects to the side and through the glass personnel door to the rear, the kitchen having space for a gas or electric cooker, pluming for automatic washing machine and plumbing for dishwasher as well as space for fridge and freezer. There is also ample room for a breakfast table and a concealed free standing gas boiler.
OUTSIDE the front of the property is a gravel driveway with parking for three to four vehicles, this drive leads to a single garage. The front gardens also having lawns and flower and shrub borders behind a block dwarf wall. The rear gardens which back mature woodland and offer much privacy, comprise of lawns with mature flower and shrub borders and a selection of perennials and beds. There is a large patio area and mature conifer offering shade and an ideal space for outside dining.







