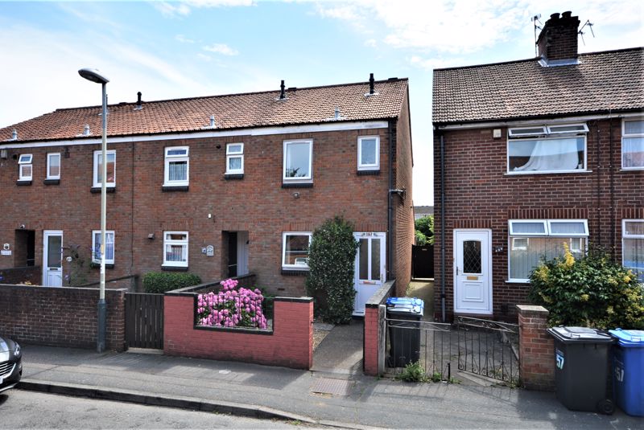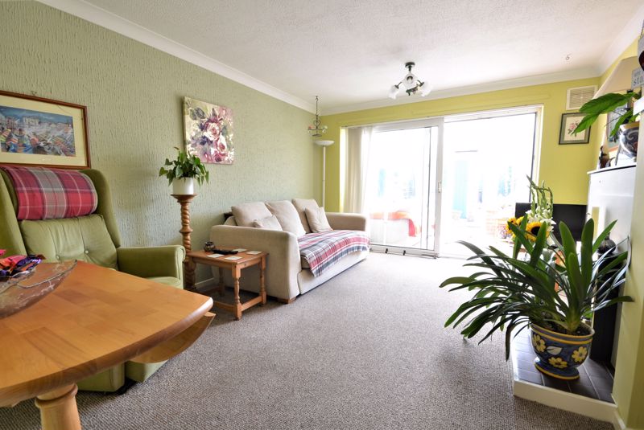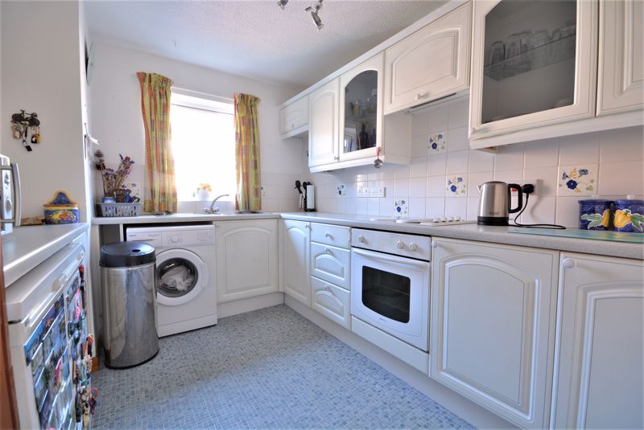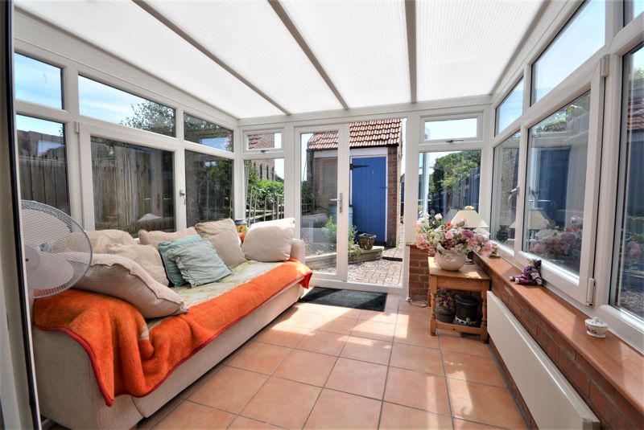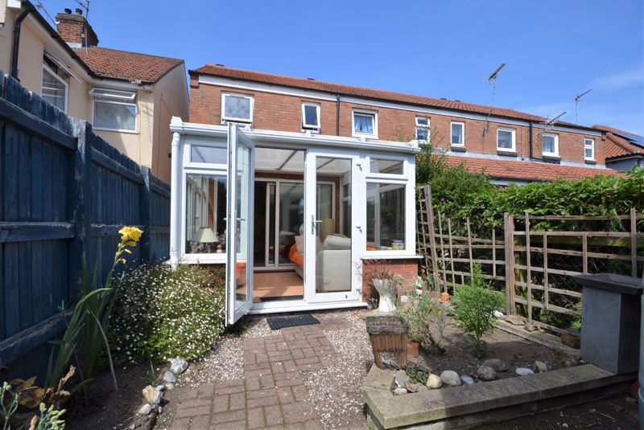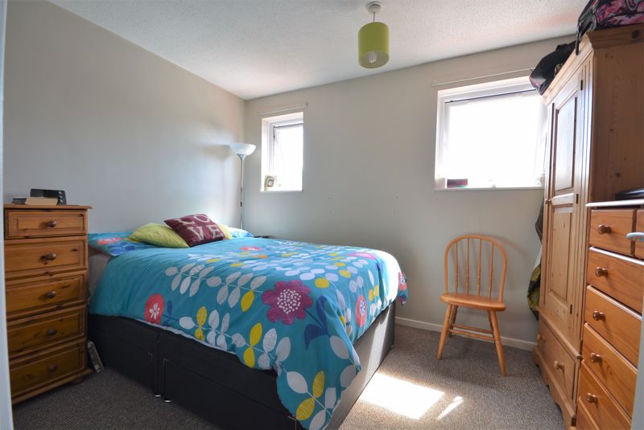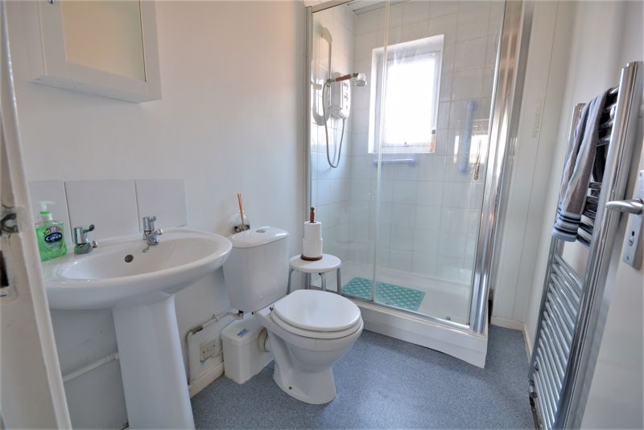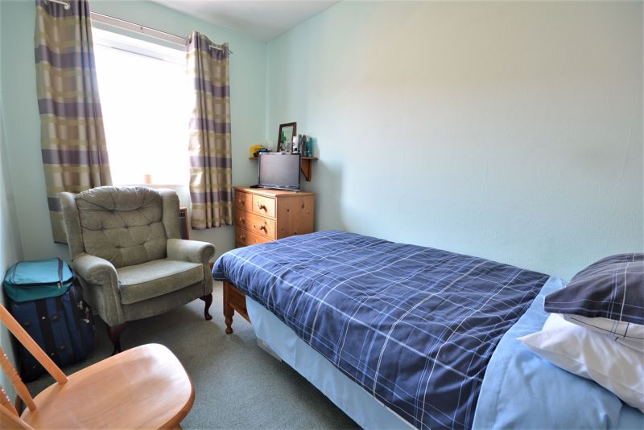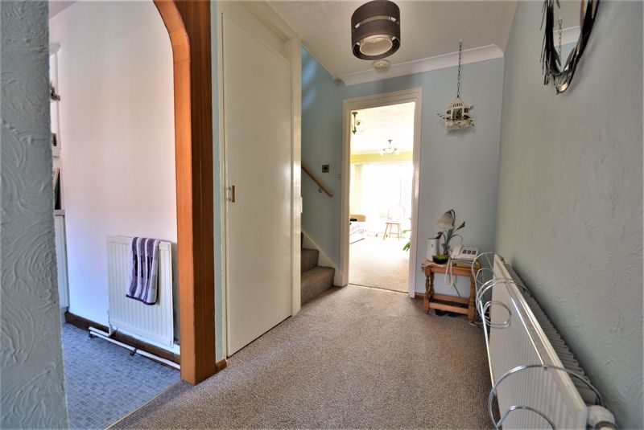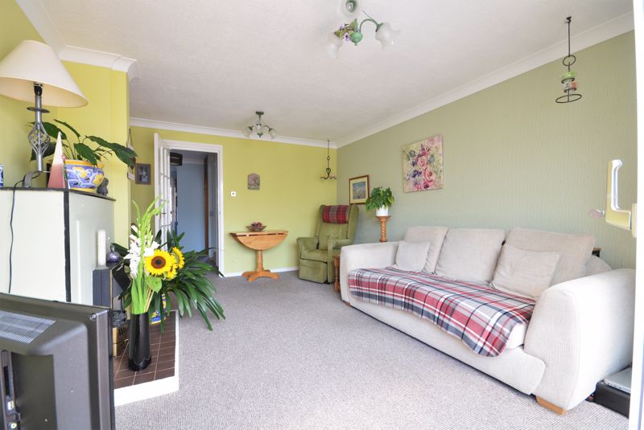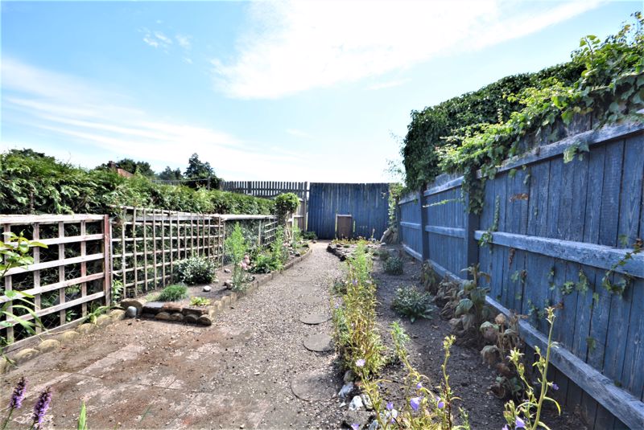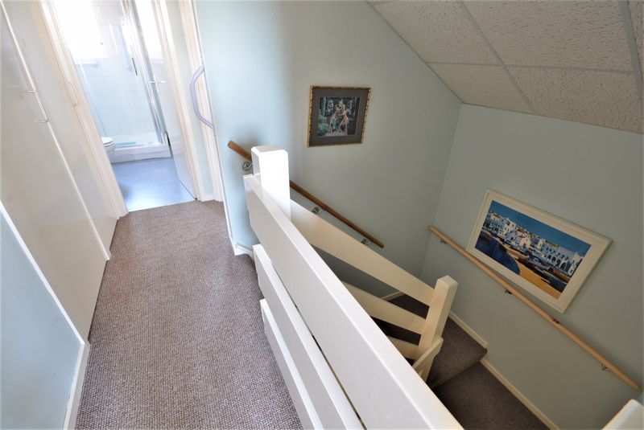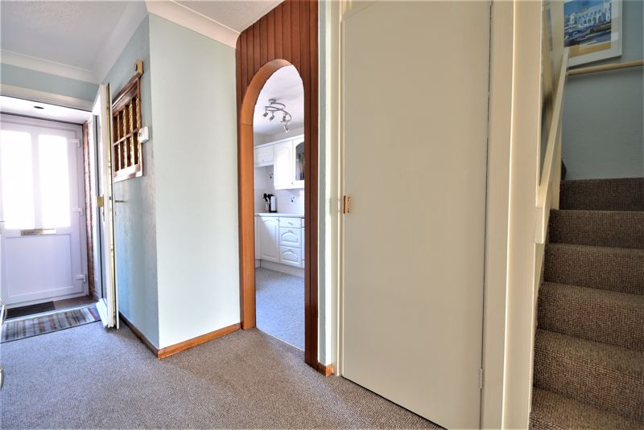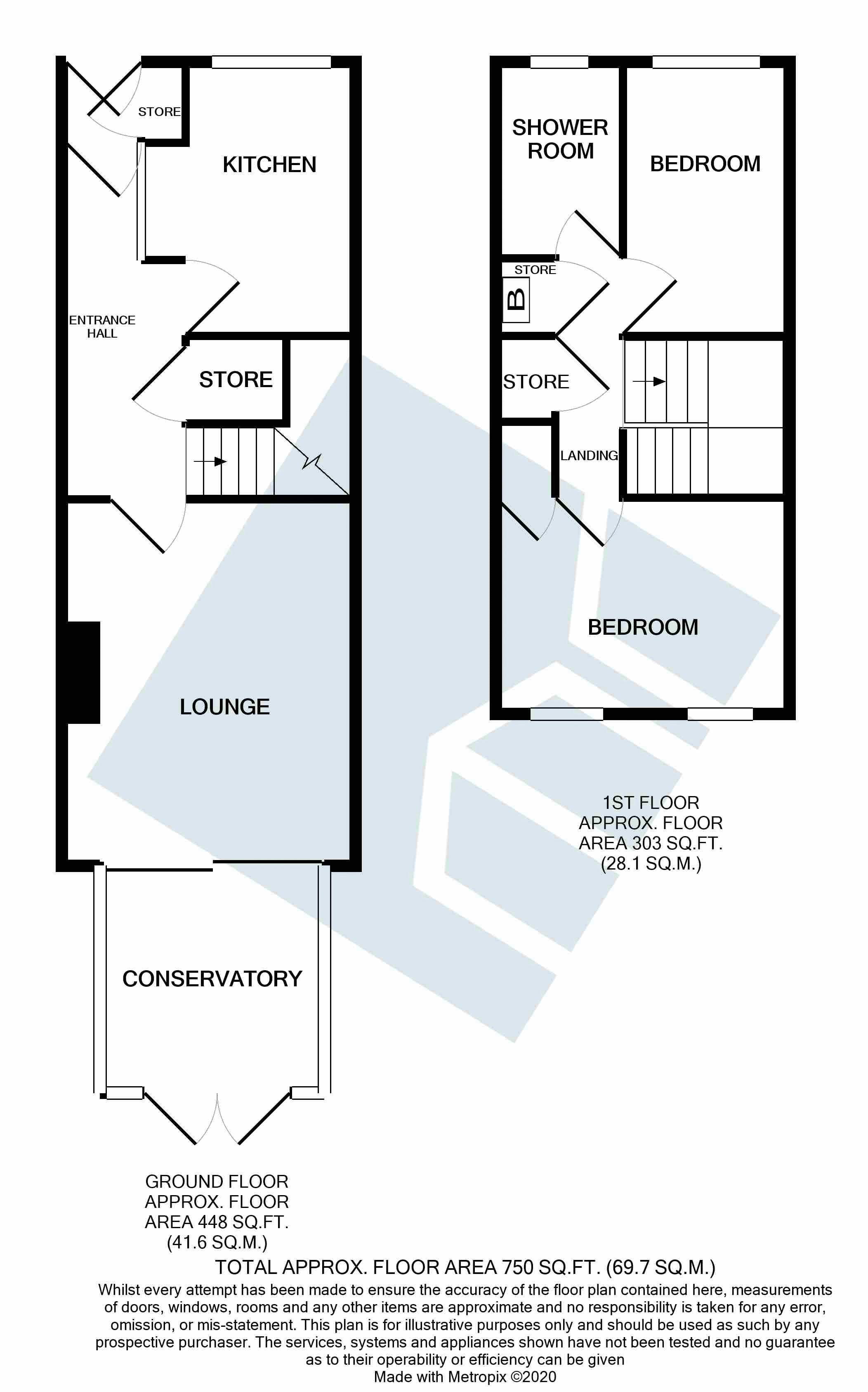Armes Street, Norwich, NR2 - Offers in the Region Of £175,000
Sold STC
- POPULAR LOCATION
- UPVC DOUBLE GLAZING
- CONSERVATORY
- EPC -
- GAS CENTRAL HEATING
- GARDENS
- 750 SQUARE FEET
Situated only a short distance from local amenities and facilities this two-bedroom mid-terraced home offers entrance hall living on the ground floor with bright and spacious accommodation, conservatory extension and private rear gardens. There are two bedrooms on the first floor with bathroom a gas combination boiler and the property is installed with UVPC double glazing. There is no onward chain and we urge an early viewing to avoid disappointment.
PORCH With cupboard containing the electric fuse box
ENTRANCE HALL With borrowed light to the kitchen, large under stairs storage cupboard. There is ample space for a desk or potentially small breakfast table, doors to
KITCHEN 10' 11'' x 8' 6'' (3.32m x 2.59m)With a view to the front the kitchen a selection of white units in base door and wall mounted style with complimenting ceramic tile splashbacks and surrounds. There is space for fridge and freezer, electric hob and electric oven with extractor above and also plumbing for automatic washing machine.
LOUNGE 14' 7'' x 11' 8'' (4.44m x 3.55m)A well proportioned room with sliding patio doors leading through to the conservatory, there is a electric fire with hearth and surround a well-proportioned room.
CONSERVATORY 9' 1'' x 8' 10'' (2.77m x 2.69m)Of UPVC double glazed construction under a polycarbonate roof with low brick walls and ceramic flooring. A bright space to enjoy the private gardens to the rear with French doors giving access.
STAIRS TO FIRST FLOOR
LANDING With dual storage cupboards one of which containing a combination gas boiler, doors to all rooms.
BEDROOM 1 11' 8'' x 8' 7'' (3.55m x 2.61m)A good-sized double bedroom with dual aspects to the rear and fitted wardrobe cupboard.
BEDROOM 2 10' 11'' x 6' 7'' (3.32m x 2.01m)A good-sized single bedroom with a view to the front.
SHOWER ROOM Suite comprising pedestal handwash basin, low level WC and large shower unit with wall mounted electric shower and complementing ceramic tile splashbacks and surrounds, heated towel rail.
OUTSIDE To the front of the property is an enclosed Courtyard garden with flower and shrub boarder and mature plantings. To the rear are a mixture of patio and brick weave paving with raised bed further low maintenance shingled beds with slabbed pavers. The gardens themselves enclosed by timber fencing and lattice work fencing. There is a rear access via a personnel passage.







