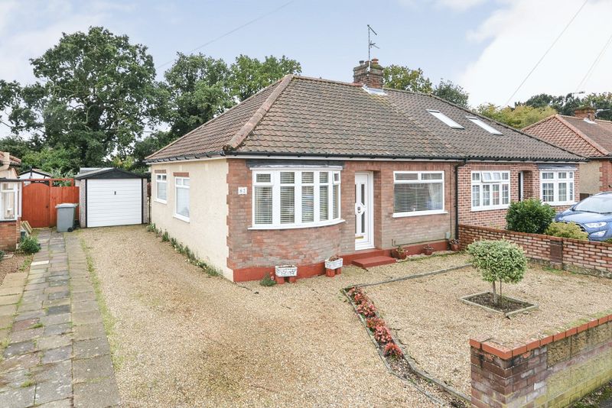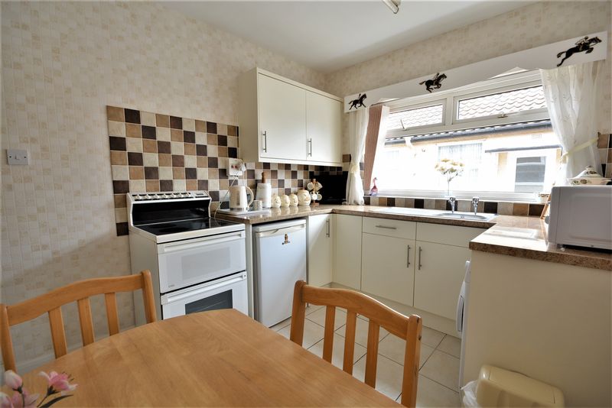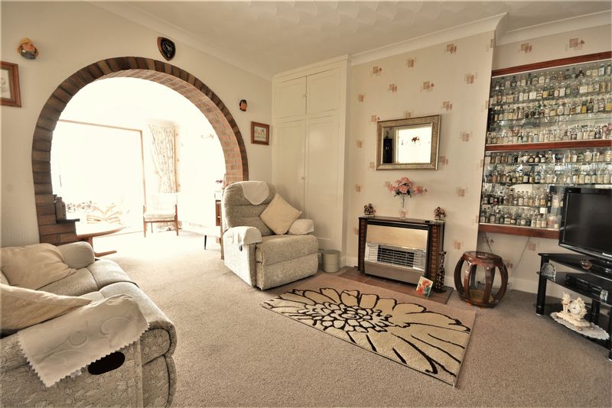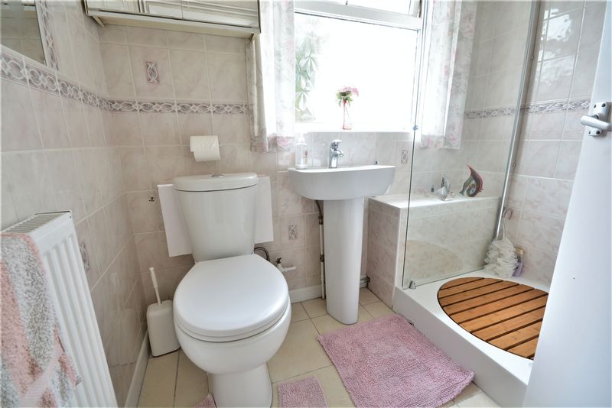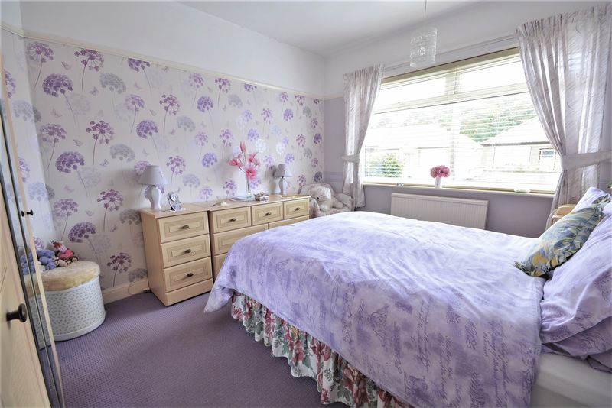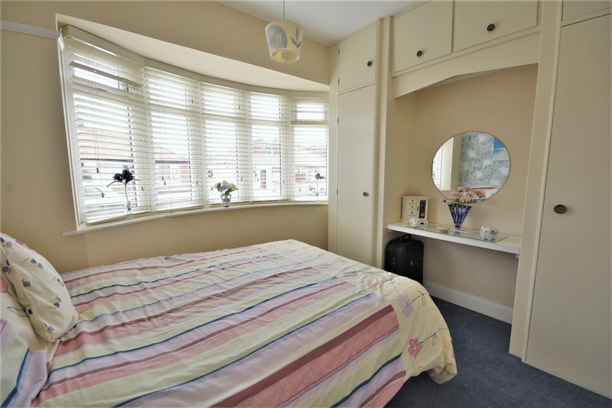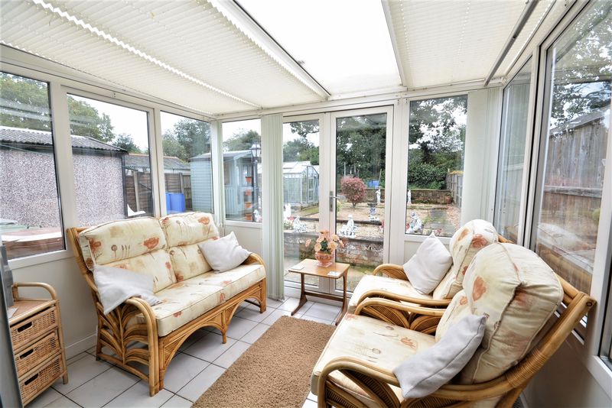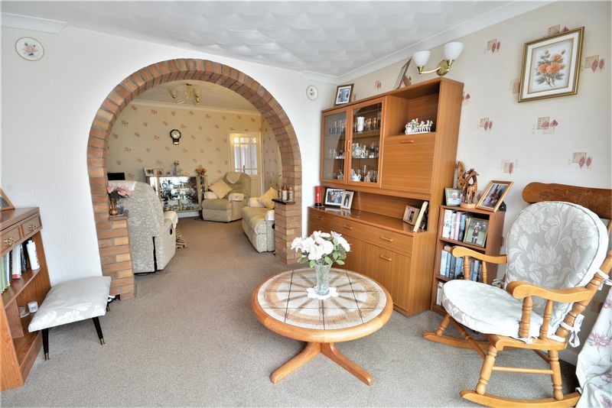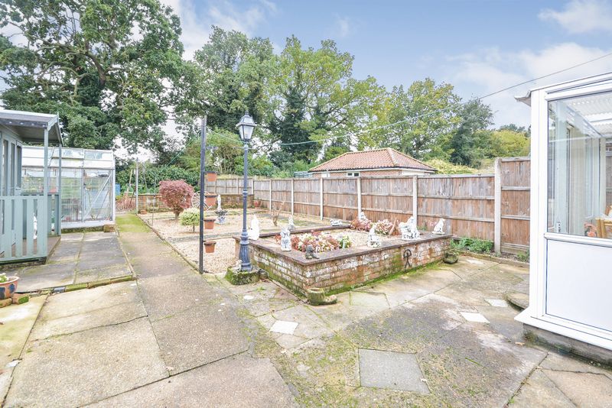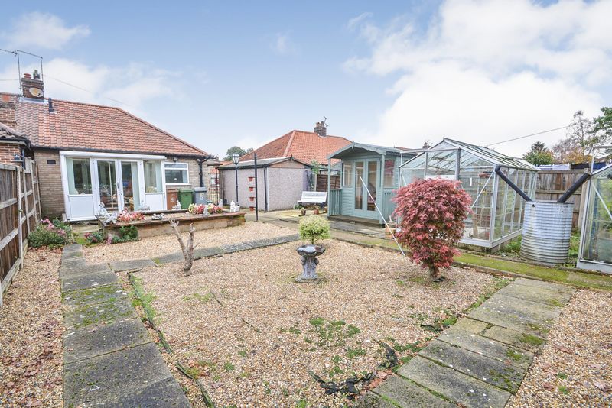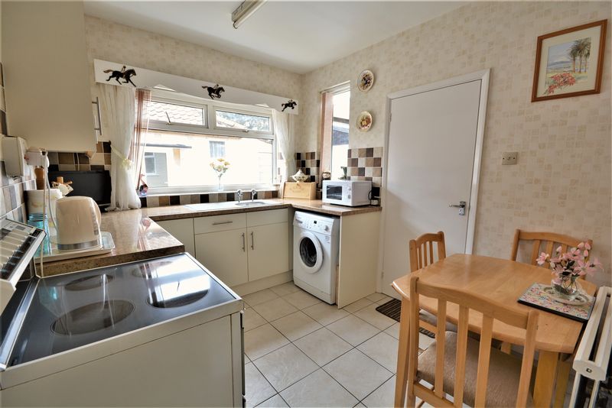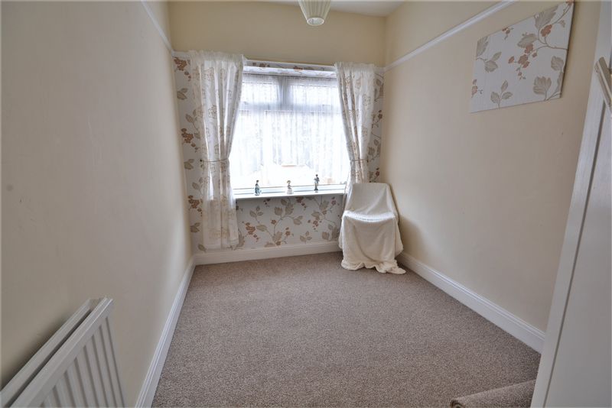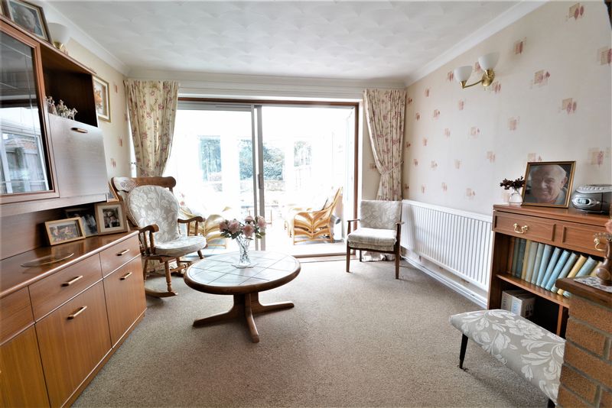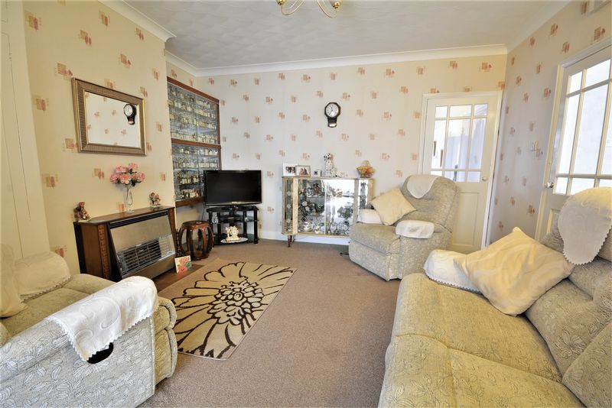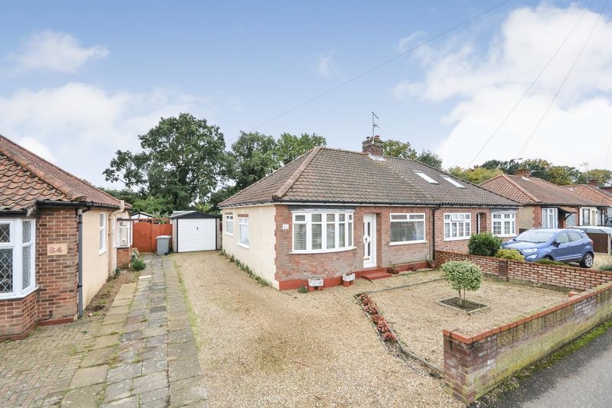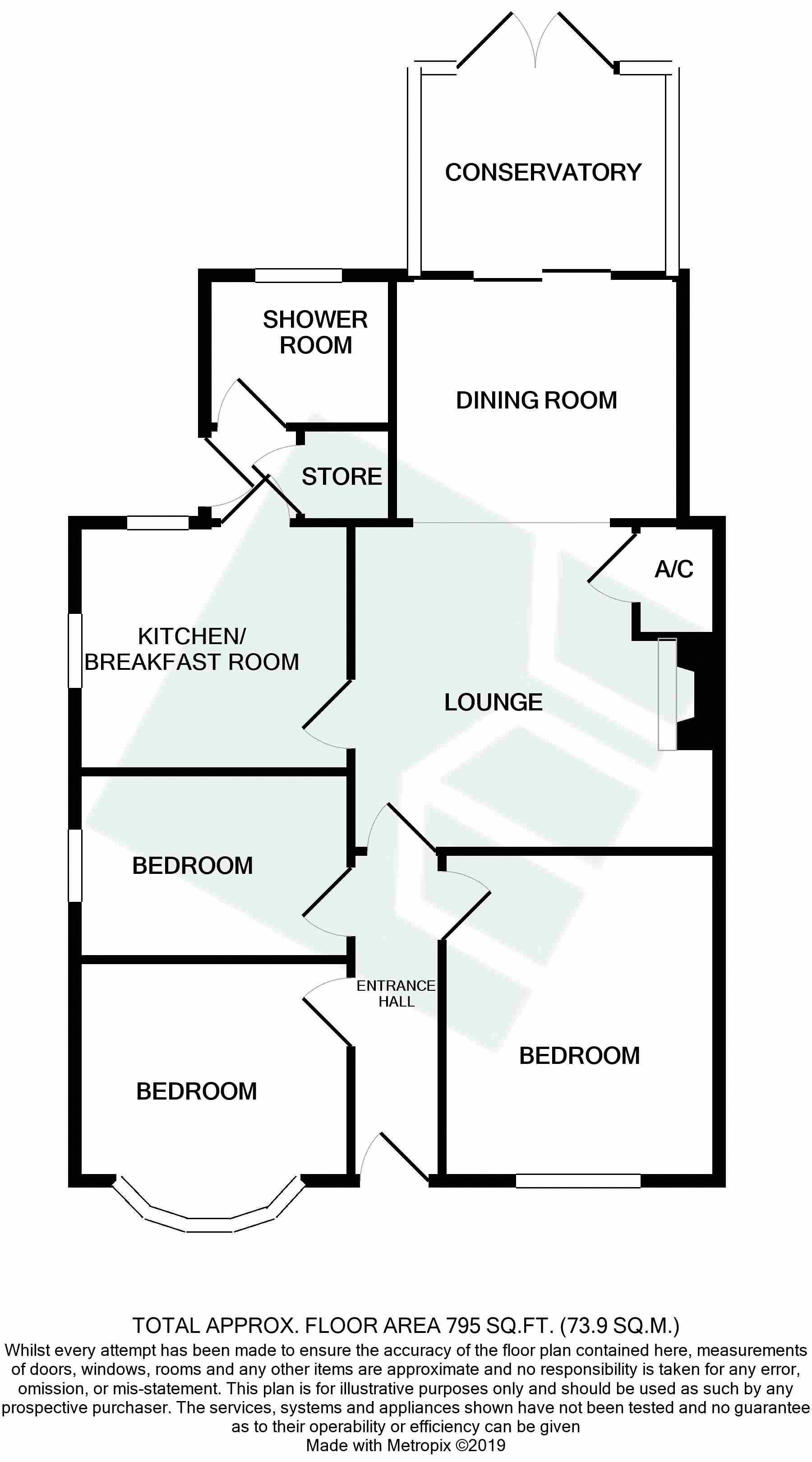Belmore Road, Thorpe St Andrew, Norwich, NR7 - Guide Price £235,000
Sold STC
- UPVC DOUBLE GLAZING
- EXTENDED ACCOMMODATION
- 795 SQUARE FEET
- GAS CENTRAL HEATING
- GARDENS AND GARAGE
- EPC - D
GUIDE PRICE £235,000 - £240,000 Situated in the extremely popular Thorpe St. Andrew, this three bedroom semi-detached bungalow has uPVC double glazing throughout, as well as a recently installed gas boiler. The extension to the rear offers a larger than average living space and the garden is in a low maintenance style. This property having flexible accommodation, is suitable for a number of purchasers
ENTRANCE HALL With doors to principal rooms.
BEDROOM 1 12' 0'' x 10' 0'' (3.65m x 3.05m)A good sized double bedroom with view to the front.
BEDROOM 2 9' 11'' x 8' 0'' (3.02m x 2.44m)A good double with bow window flooding this room with light. There are also fitted wardrobes and dressing table.
BEDROOM 3 10' 0'' x 6' 10'' (3.05m x 2.08m)A good sized single bedroom with view to the side.
LOUNGE 13' 5'' x 11' 11'' (4.09m x 3.63m)With main focal point gas fire place and cupboard containing the hot water cylinder. The lounge offering ample space for sitting room furniture with an arch leading through to
DINING ROOM 10' 7'' x 8' 11'' (3.22m x 2.72m)with adequate space for a six to eight seat table. A bright room with sliding patio doors, giving access to
CONSERVATORY 9' 3'' x 7' 7'' (2.82m x 2.31m)of uPVC construction under a polycarbonate roof with ceramic tiled flooring enjoying views overlooking the rear gardens.
KITCHEN 9' 10'' x 8' 5'' (2.99m x 2.56m)A Selection of modern cream units with chequer board tiling. There is space for an electric cooker and recess for fridge. There is also plumbing for automatic washing machine, the kitchen enjoying a view to the side and rear, having adequate space for a breakfast table with ceramic flooring. Door to
INNER LOBBY with storage cupboard and access to the rear gardens via a service passage.
SHOWER ROOM A contemporary white suite comprising high level WC and hand wash basin with large walk in shower with glass screen. There are ceramic tiled walls and floor, and electric shower unit
OUTSIDE to the front of the property is a low maintenance garden with low brick wall and flower border. There is ample parking for two to three vehicles alongside the property, leading to a detached single garage. The rear gardens are also of a low maintenance nature with pathways, giving access to various sections. There is a raised flower bed, dual greenhouses and summerhouse, also a vegetable/fruit garden, the gardens themselves enclosed by timber fencing.







