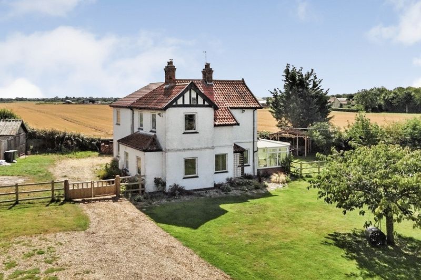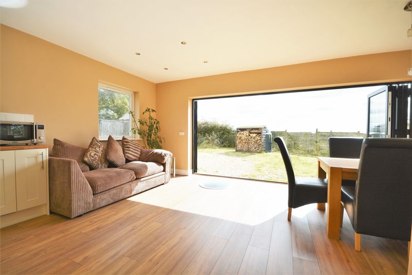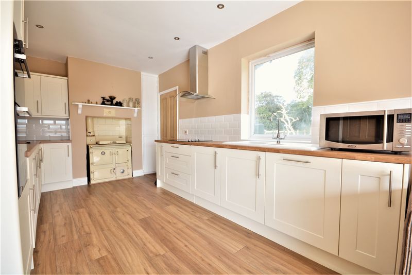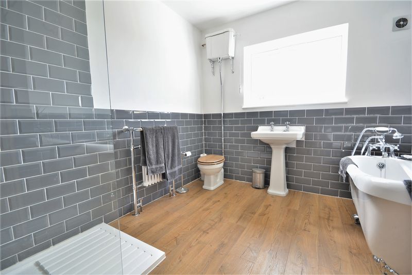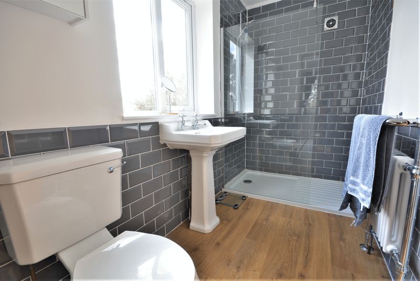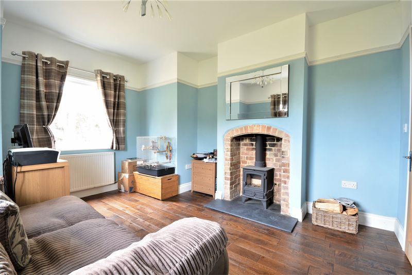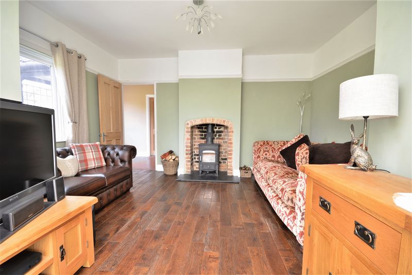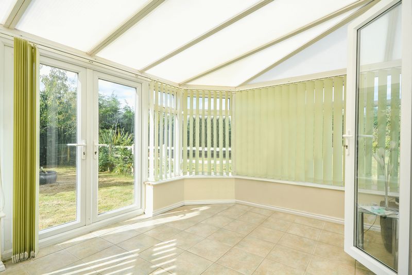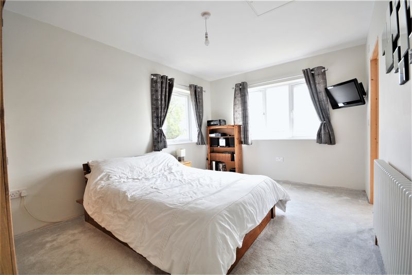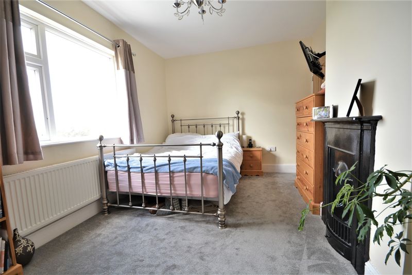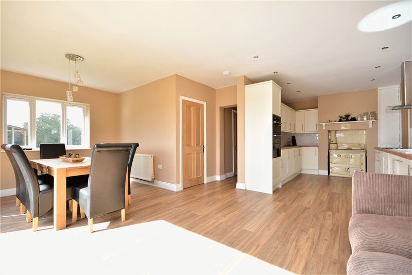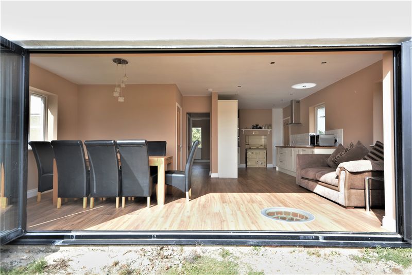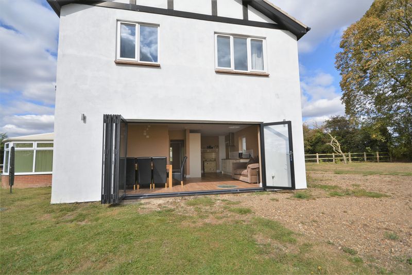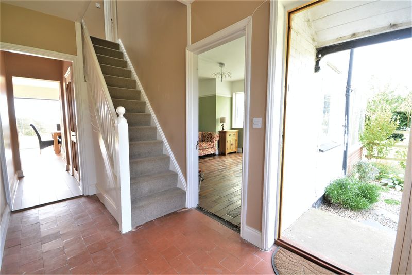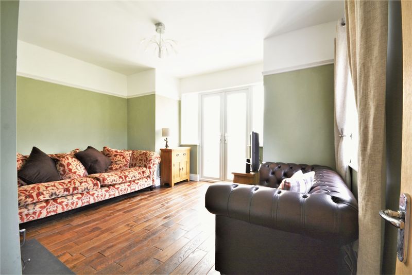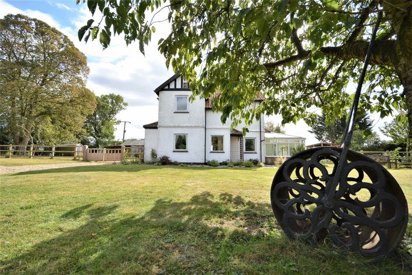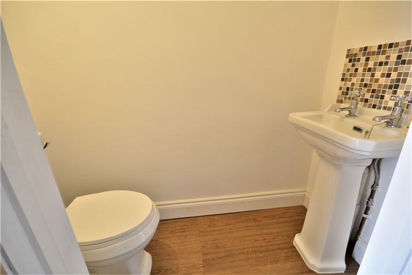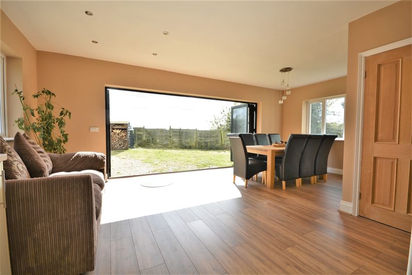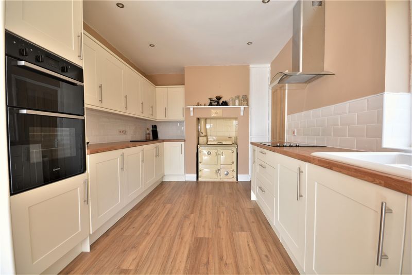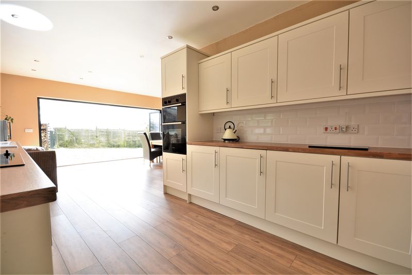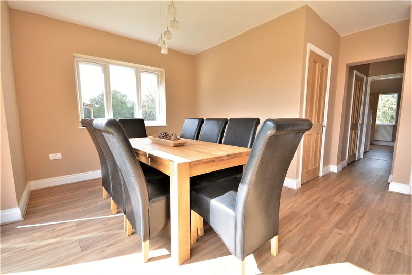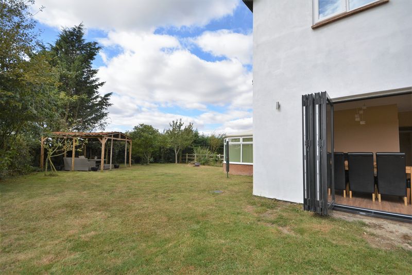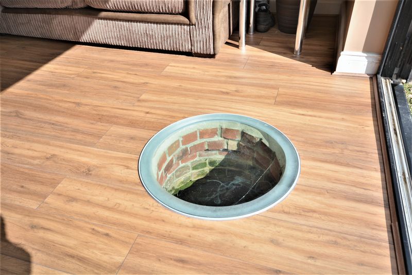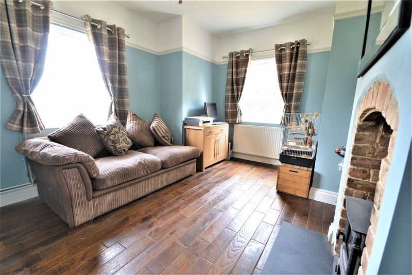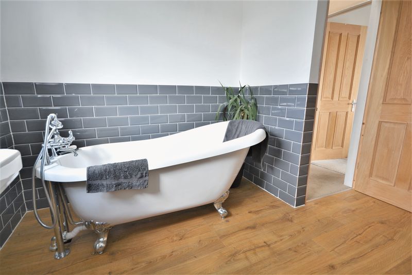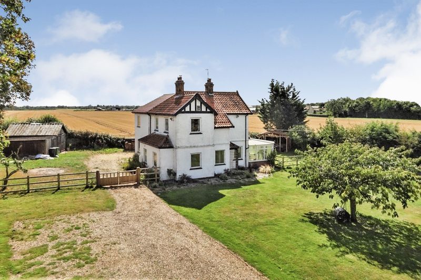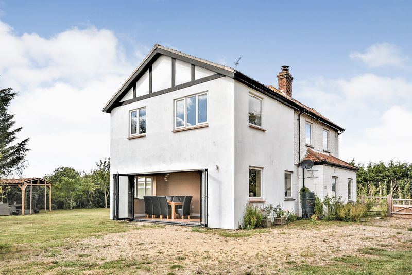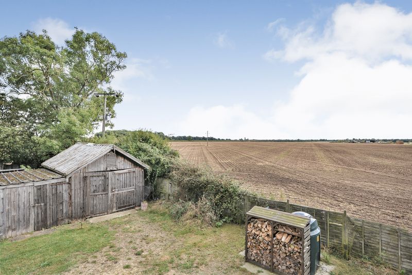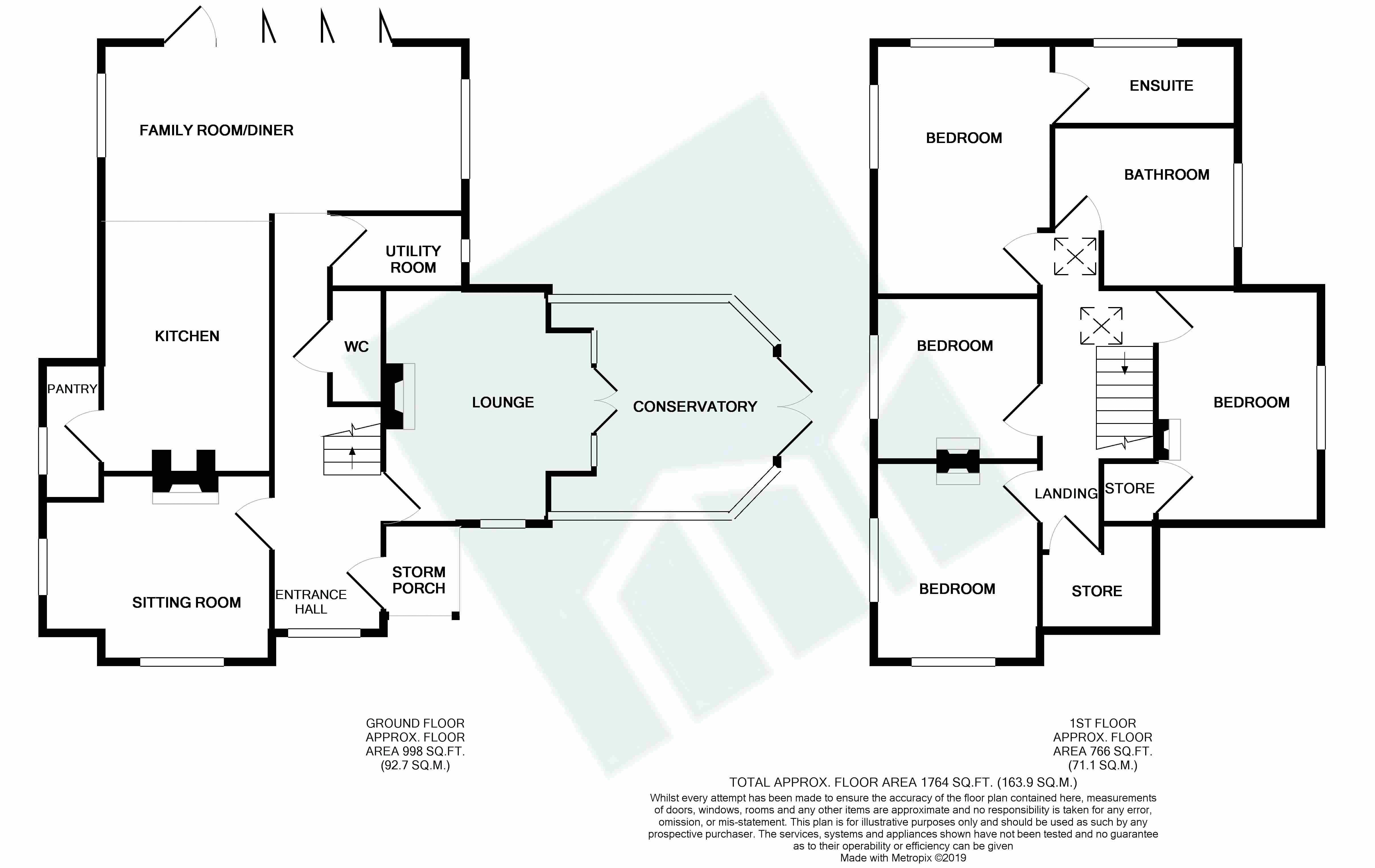Watton Road, Hingham, Norwich, NR9 4NW - £400,000
Sold STC
- BI FOLD DOORS TO GARDENS
- UPVC DOUBLE GLAZING
- NEW KITCHEN
- EPC
- OIL CENTRAL HEATING
- NEW BATHROOM AND ENSUITE
- 1764 SQUARE FEET & 0.5 ACRES
This impressive detached and extended home boasts some four bedrooms, one of which with a brand new en-suite. There is also a new bathroom suite and the recently installed kitchen family area boasts a stunning wall of glass, reaching out into the rear garden offering views beyond. The neutral and contemporary style complimented by original features throughout makes the property ideally suitable to a family who are looking for that rural lifestyle. However Hingham is only a very short distance away with local supermarkets and an assortment of independent companies, facilities and amenities.
ENTRANCE HALL 12' 0'' x 5' 10'' (3.65m x 1.78m)A bright and inviting space with stairs to first floor and doors to principle rooms.
SITTING ROOM 13' 3'' x 10' 9'' (4.04m x 3.27m)With wood burning stove, with slate hearth and brick arched surround, main focal point fireplace. There are dual aspects making this a bright and sunny space.
LOUNGE 13' 10'' x 9' 6'' (4.21m x 2.89m)With wood burning stove with slate hearth and arched brick surround. A bright room with window to the front, a bay fronted element with doors to conservatory.
CONSERVATORY 13' 8'' x 9' 0'' (4.16m x 2.74m)Of UPVC double glazed construction under a double polycarbonate roof with French doors leading out to the private side gardens.
WC Heritage style suite comprising WC and wash basin with ceramic tiled splashbacks and surrounds.
UTILITY 7' 10'' x 4' 3'' (2.39m x 1.29m)With wall mounted oil boiler for central heating and domestic hot water. Space for fridge/freezer and further storage.
KITCHEN/DINING ROOM/FAMILY SPACE 25' 0'' x 21' 0'' Max (7.61m x 6.40m) minus utilityAn impressive open space with bi-fold doors stretching across the rear wall offering views over open fields and an abundance of light. The dining area offering seating for eight to 10 people and having a further window to the side. The kitchen a selection of base drawer and wall mounted ivory shaker units with complimenting brick bevelled tiles above. There is a double oven, electric hob with extractor above, integral fridge, freezer and dishwasher. A Rayburn Royal original stove creates a focal point within the room adjacent to which is the walk-in pantry cupboard with window to the side. Within the dining and seating area there is a circular well which drops down to the water table with concealed lighting, this well has a toughened glass lid such that it is safe in this environment.
STAIRS TO FIRST FLOOR Landing with dual Velux windows flooding the area with light. Storage cupboard.
BEDROOM 1 10' 9'' x 9' 4'' (3.27m x 2.84m)A large single bedroom with view to the front and side with original Victorian fireplace.
BEDROOM 2 9' 6'' x 9' 5'' (2.89m x 2.87m)A good sized single bedroom with window to the side with original fireplace and storage cupboard.
MASTER SUITE 14' 8'' x 10' 4'' (4.47m x 3.15m)With dual aspects to the side and rear with views overlooking open fields. A considerable double bedroom with door to:-
ENSUITE 10' 5'' x 4' 9'' (3.17m x 1.45m)Suite comprising large walk-in shower, WC and wash basin all with bevelled brick grey tiles with a contemporary finish and heated towel rail.
FAMILY BATHROOM 10' 4'' x 9' 6'' (3.15m x 2.89m)A contemporary suite comprising walk-in shower, high level WC, roll top contemporary bath and wash basin all with complementing grey bevelled brick tiling and tiled floor. A contemporary space indeed.
BEDROOM 3 13' 10'' x 9' 6'' (4.21m x 2.89m)A good sized double bedroom with fitted wardrobe cupboard, original fireplace and window to the side.
OUTSIDE Outside the property is approached via a private driveway, there is a five bar gate providing access. The gardens themselves enclosed by conifers and edging in the main part but with further fencing at the rear. There is a timber garage/store. The gardens comprising mainly of lawn with an assortment of flower and shrub borders as well as some mature trees the plot reaching just over 0.5 acres.







