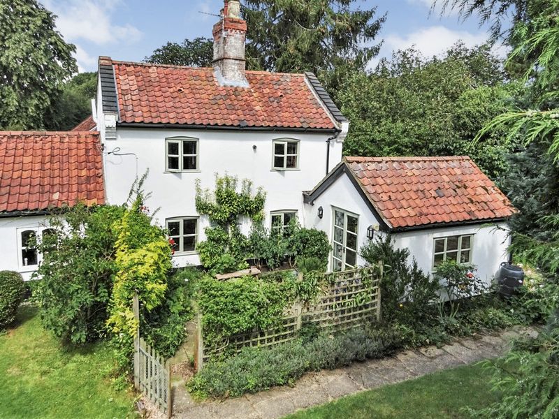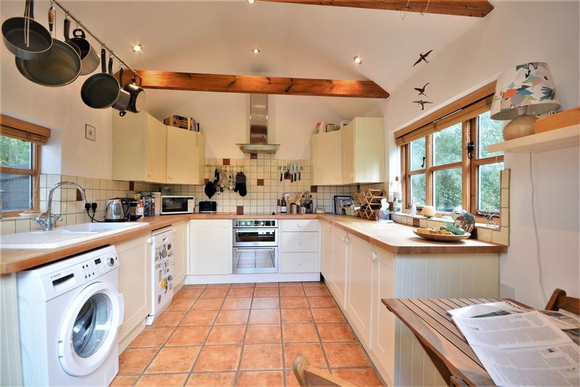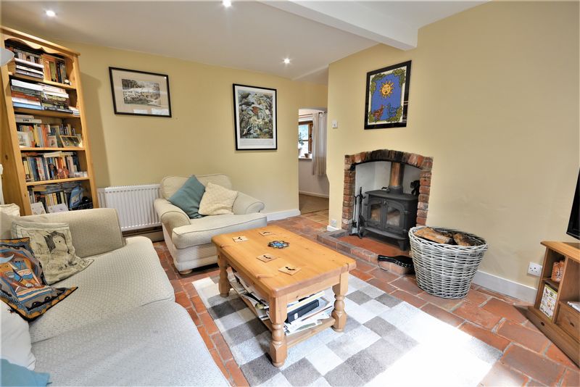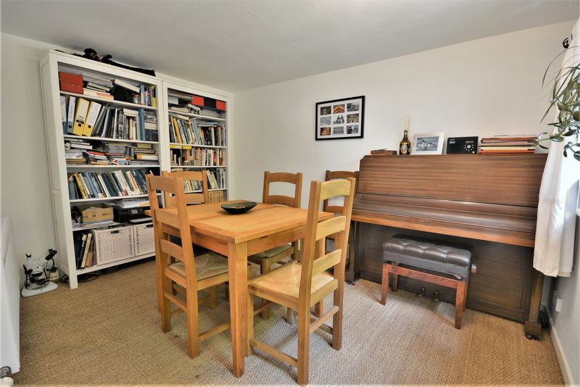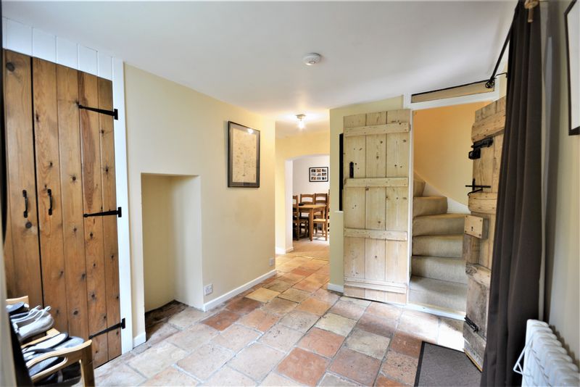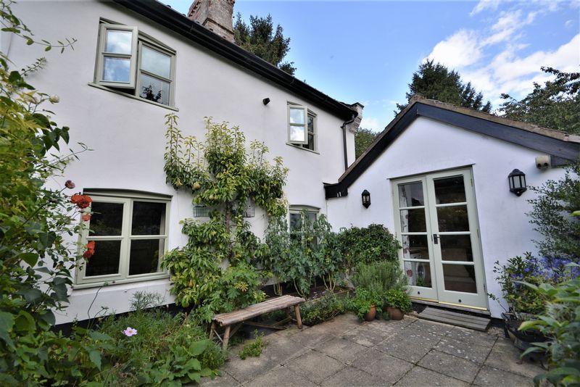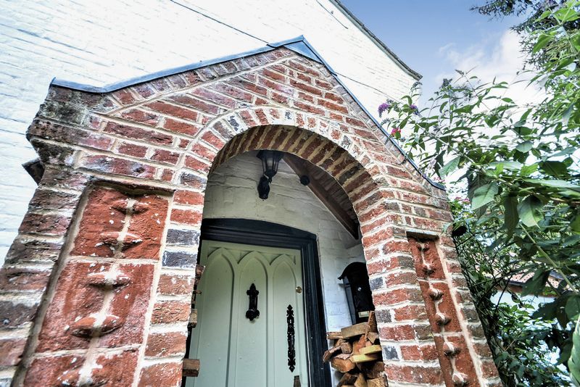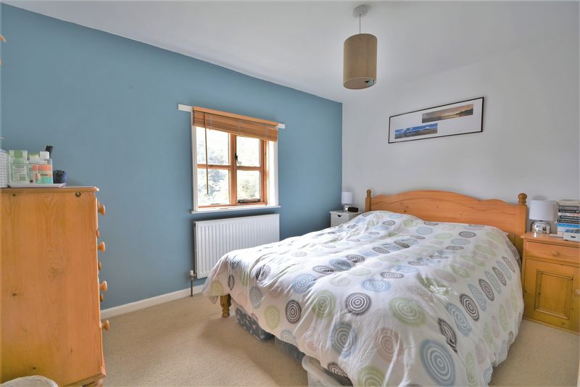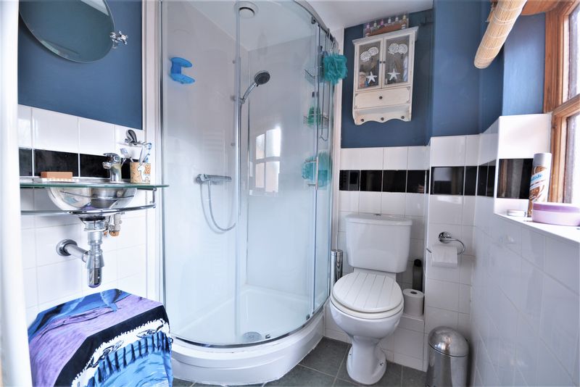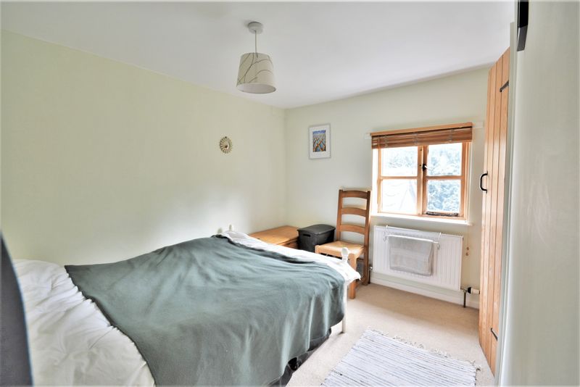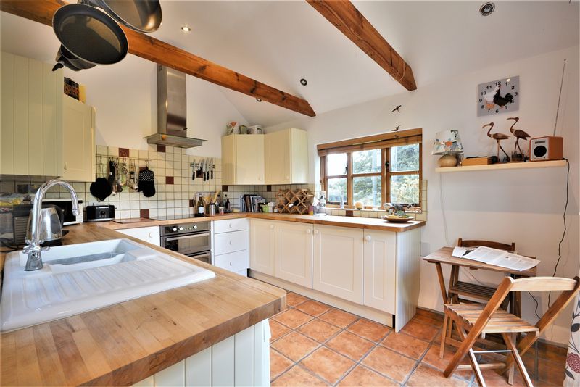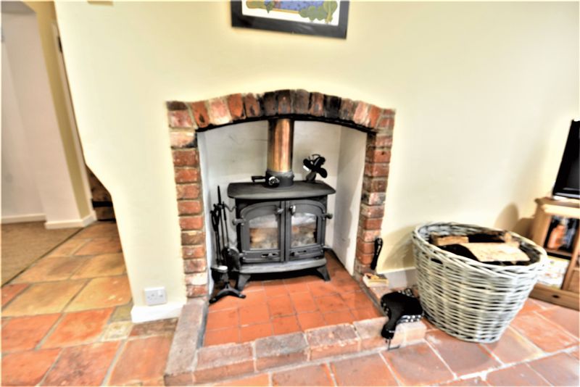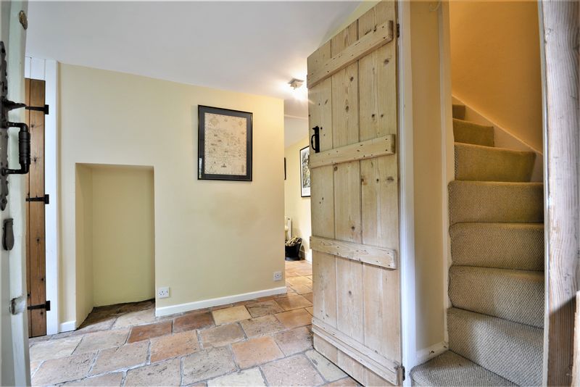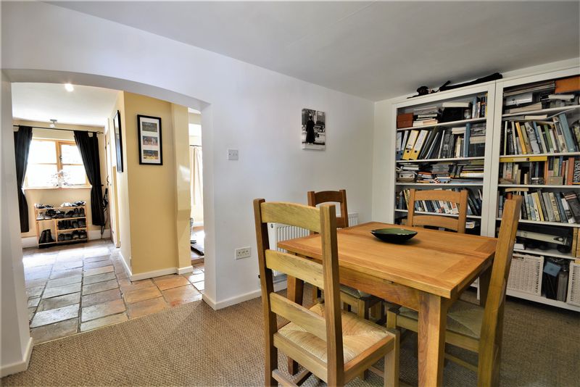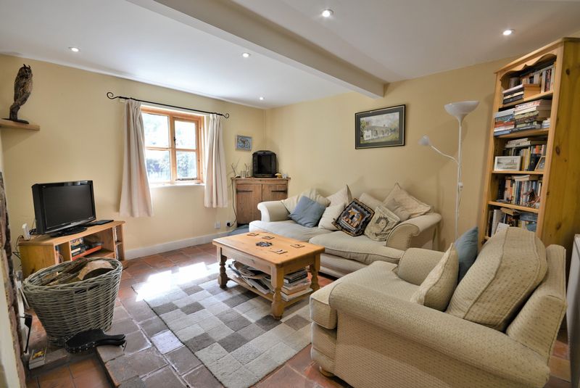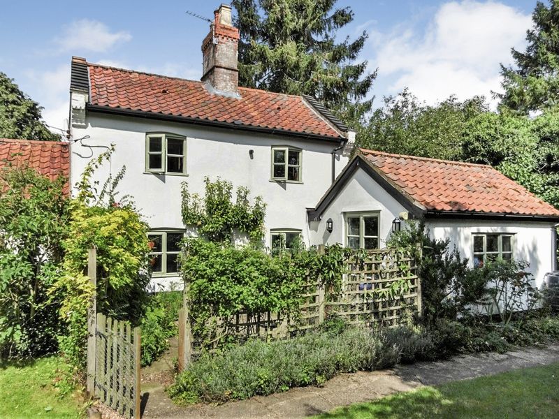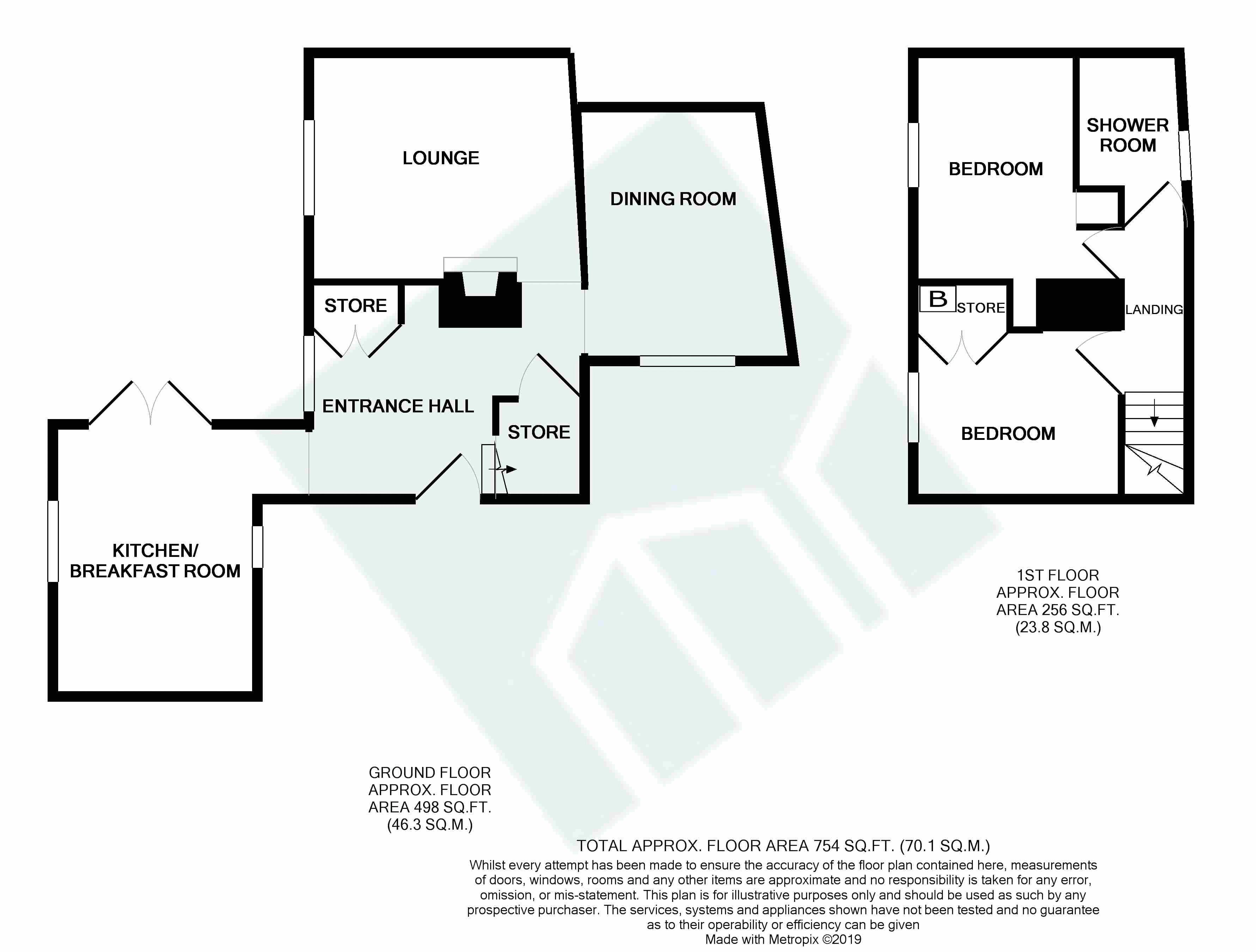The Common, Norwich - Guide Price £260,000
Sold STC
- LOTS OF CHARACTER
- DOUBLE GLAZING
- ONE TO VIEW
- EPC - E
- CLOSE TO NORWICH
- GAS CENTRAL HEATING
- 754 SQUARE FEET
Situated not only a short distance from the thriving city of Norwich, but a casual stroll from the lovely Swardeston Common. Commanding an undoubted rural feel this delightful cottage has a wide array of original character features from original doors and floors to open fireplaces and architrave. Sympathetically extended in the past to now benefit from a kitchen with a vaulted ceiling as well as additional dining room this delightful home is one not to miss.
ENTRANCE HALL 12' 9'' x 7' 11'' (3.88m x 2.41m)With ample space for coats and shoes as well as further storage or potentially even a small desk with braced door with Suffolk latch giving access to the stairs to first floor the flooring in oversized pamments open plan to
DINING AREA 11' 9'' x 9' 9'' maximum (3.58m x 2.97m)With ample space for a 6-8 seater table with views overlooking the front this room is adequately sized for a home office bedroom or dining space.
LOUNGE 12' 11'' maximum x 10' 8'' (3.93m x 3.25m)Enjoying the pamment flooring leading through from the entrance hall with main focal point wood burner with brick surround and quarry hearth, there is a corner storage unit which conceals the electric meters and trip switches.
KITCHEN 12' 7'' x 9' 6'' (3.83m x 2.89m)An impressive room with vaulted ceiling with exposed horizontal timbers the kitchen itself a cream shaker selection of units in base draw and wall mounted style with complimenting ceramic tile splashbacks and surrounds all finished with woodblock work surfaces. There is a space for washing machine and space for dishwasher integral fridge and freezer and adequate room for a small breakfast table. There is an electric hob with extractor above and electric double oven below, the kitchen sink enjoying a view over the side courtyard whilst also having French doors leading out into the stunning and private courtyard garden.
STAIRCASE TO FIRST FLOOR LANDING
BEDROOM 2 10' 1'' x 7' 11'' (3.07m x 2.41m)A small double bedroom with view to the south overlooking the private courtyard garden there is a storage cupboard with wall mounted combination Alpha boiler for central heating and domestic hot water. There is also a further storage alcove.
BEDROOM 1 10' 8'' x 7' 7'' (3.25m x 2.31m)A good sized double bedroom enjoying views overlooking the private courtyard garden there are two storage alcoves as well as access to the loft.
SHOWER ROOM Glass surround and bowl sink unit with oversized quadrant shower unit and low level WC all with complimenting ceramic tile splashbacks and surrounds and large panel splashbacks in the shower area with mains driven shower unit. Wall mounted heated towel rail and ceramic flooring a modern bathroom finish.
OUTSIDE There is a small courtyard with metal fencing to the front of the property with log store and brick weave finish. The rear gardens facing south offer a patio area with a vast array of mature plants and climbers, including a mature pear tree, passion flowers and currently tomatoes.







