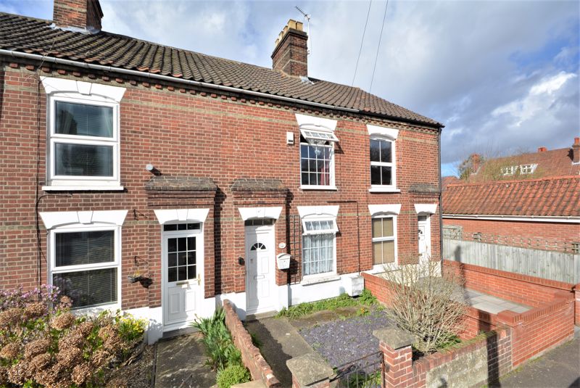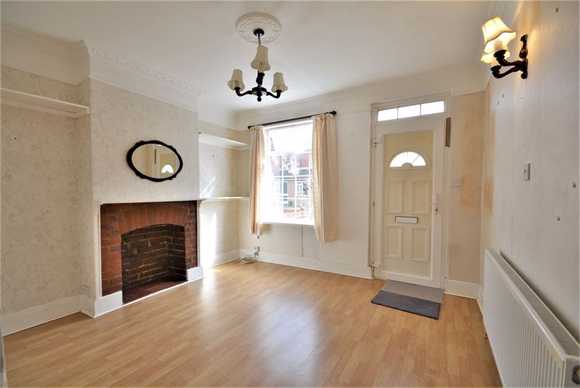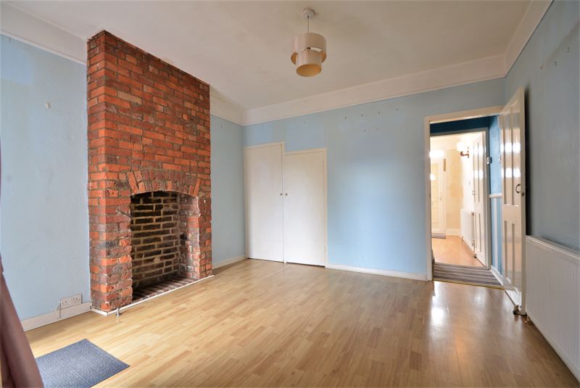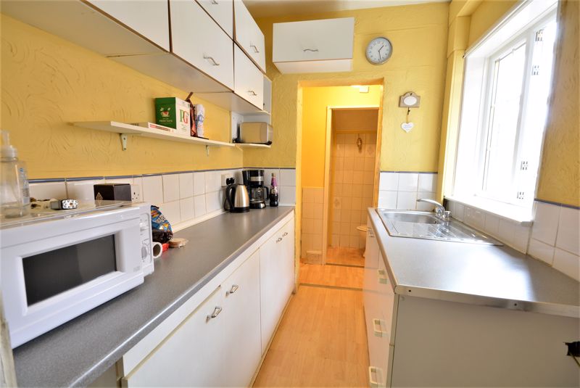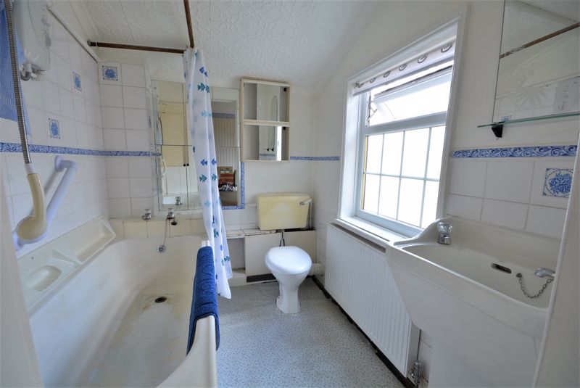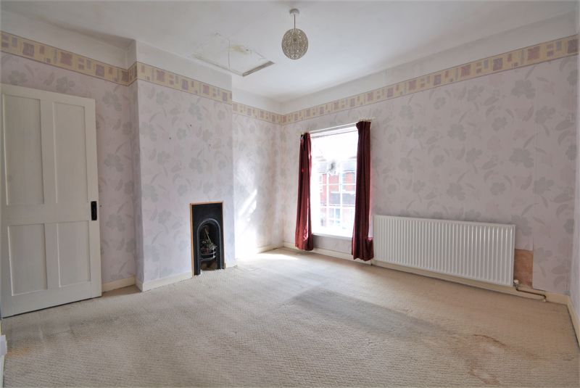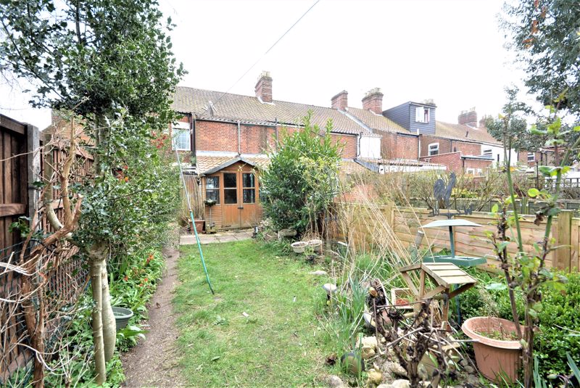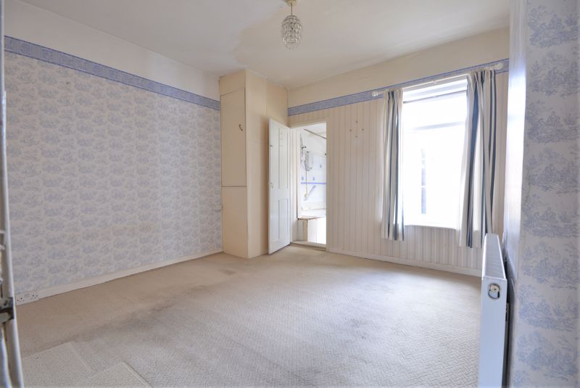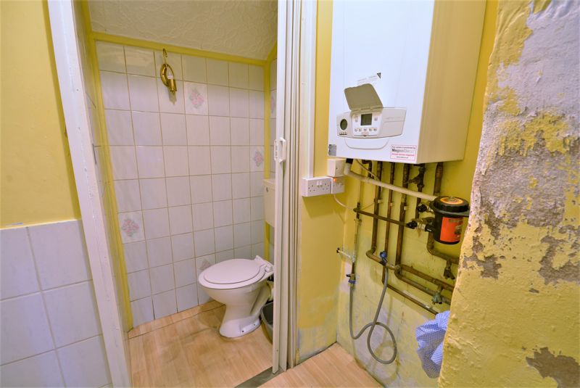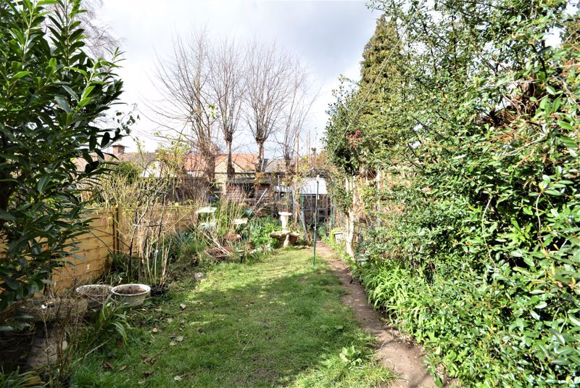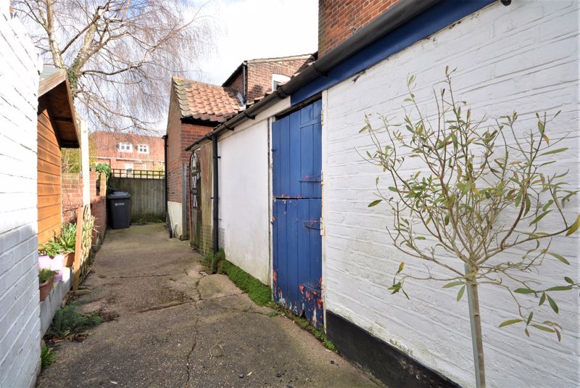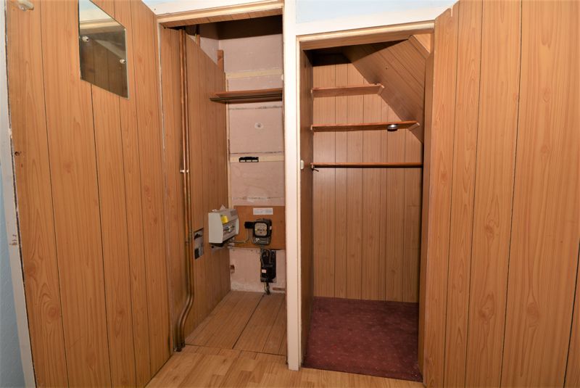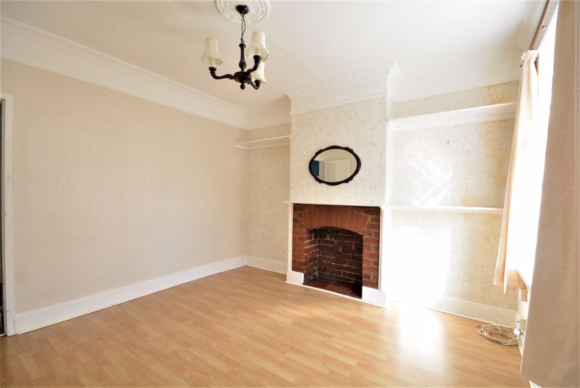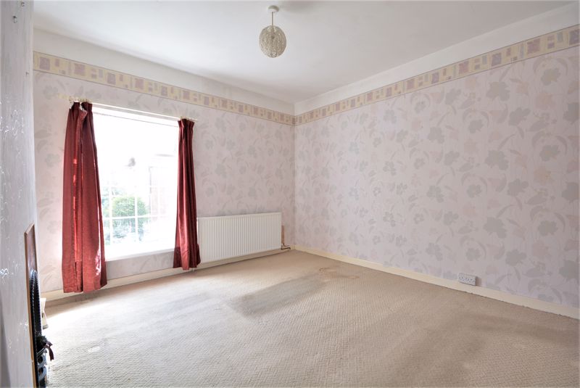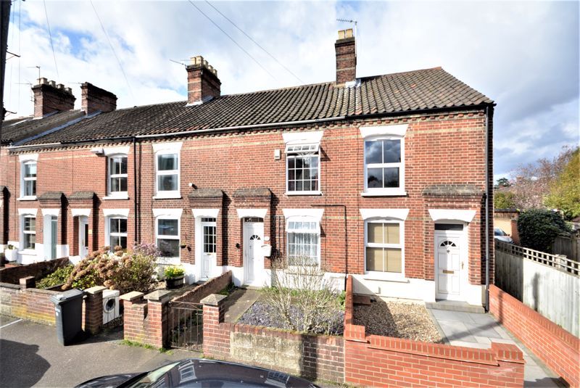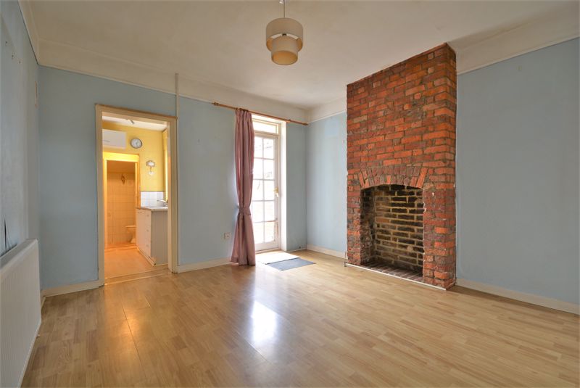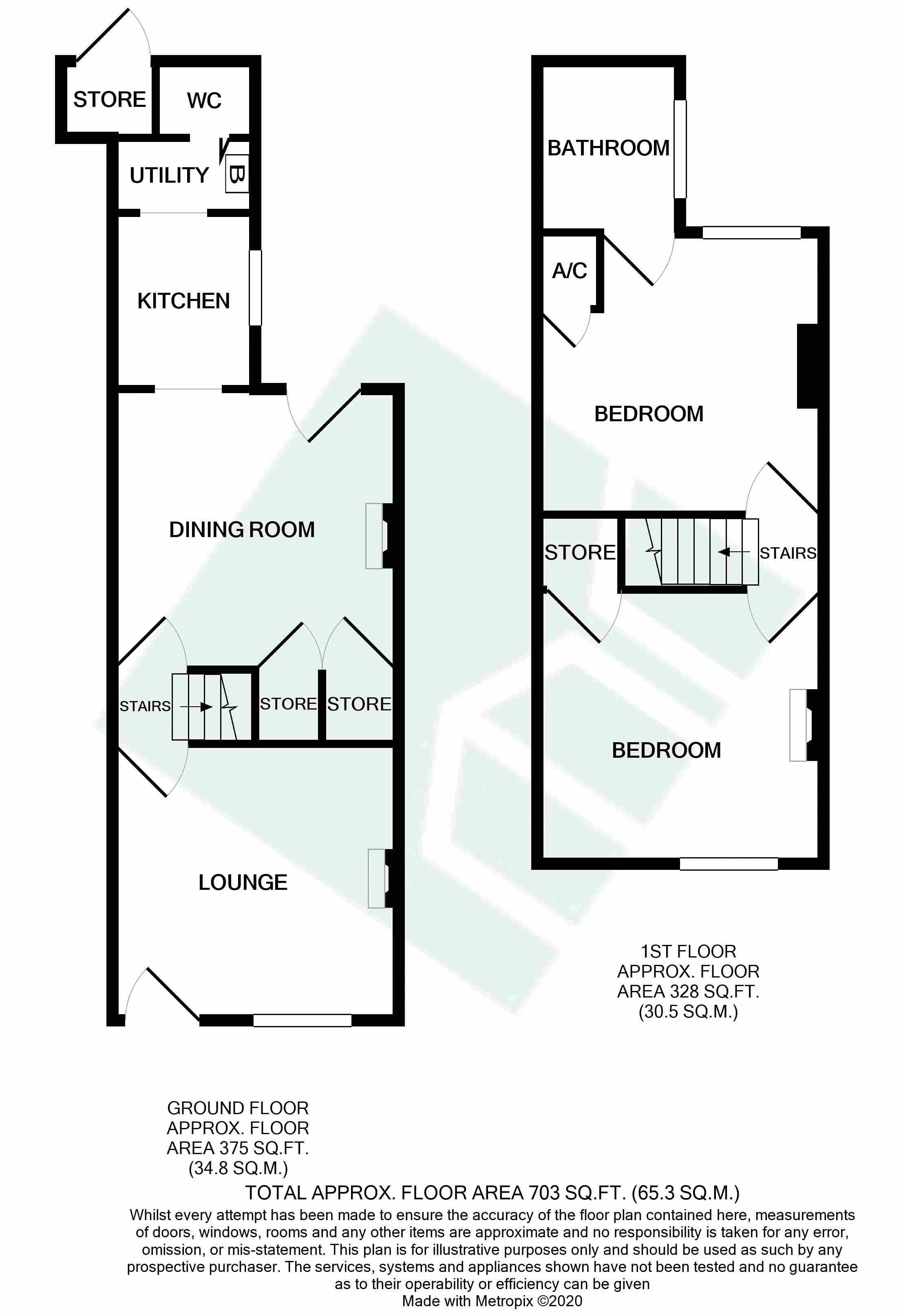Melrose Road, Norwich, NR4 7PN - £185,000
Sold STC
- SOME UPVC DOUBLE GLAZING
- GARDENS
- 703 SQUARE FEET
- GAS CENTRAL HEATING
- IDEAL REFURBISHMENT PROJECT
- EPC -
**** BEST AND FINAL OFFERS BY 12.00 NOON FRIDAY 19TH JUNE 2020 **** Situated in the Golden Triangle a short distance from local amenities and facilities this two bedroom Victorian terrace home requires updating and refurbishment. The property will be ideally suited to first time buyers, families and investment purchasers alike. Boasting a lawned rear garden benefiting from being mostly UPVC double glazed and having gas fired central heating. We urge an early viewing to avoid disappointment.
LOUNGE 11' 6'' x 11' 2'' (3.50m x 3.40m)
A well-proportioned and bright room with open fireplace with brick surround and mantel, laminate flooring . Door to inner hall with stairs to first floor.
DINING ROOM 11' 6'' x 11' 2'' (3.50m x 3.40m)
A well-proportioned room with access to the rear garden via a rear personnel door. There is a main focal point brick fireplace. There are also two large walk in storage cupboards beneath the stairs, one of which housing the electricity RCD.
KITCHEN 7' 3'' x 5' 8'' (2.21m x 1.73m)
A selection of base, drawer and wall mounted units with ceramic tile splashbacks and surrounds, plumbing for automatic washing machine and space for fridge freezer. Inner lobby with wall mounted boiler for gas fired central heating and space for white goods, door to:-
CLOAKROOM
With low level WC all with ceramic tile splashbacks and surrounds.
Stair to first floor landing
BEDROOM ONE 11' 6'' x 11' 2'' (3.50m x 3.40m)
A good sized double bedroom with view to front with cast fireplace within the chimney breast. There is also access to a loft and a large storage cupboard.
BEDROOM TWO 11' 6'' x 11' 2'' (3.50m x 3.40m)
A good sized double bedroom with view to the rear and airing cupboard containing the hot water cylinder and door to
BATHROOM
Suite comprising panel bath, WC and wash basin. All with ceramic tile splashbacks and surrounds plus an electric wall mounted shower unit.
OUTSIDE
To the front of the property is a small courtyard garden with shrubbery and slate chippings.
In the rear bisected garden, there is a selection of planting and shrubs with lawns and pathway. There is a timber garden shed and greenhouse, also a timber summerhouse. Behind the kitchen/WC. There is also a shared bin store cupboard with timber door giving access to this property and the adjacent neighbour.







