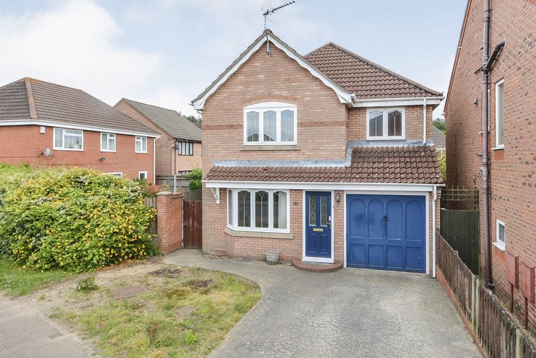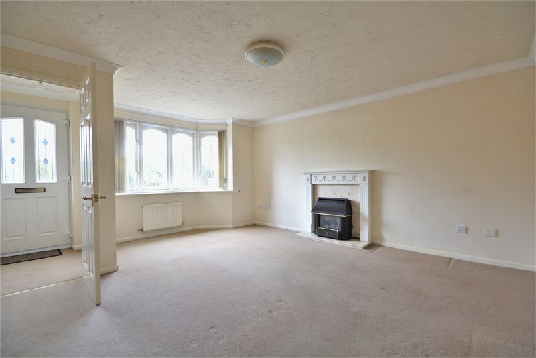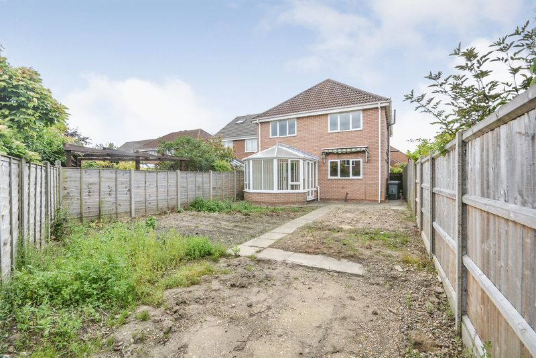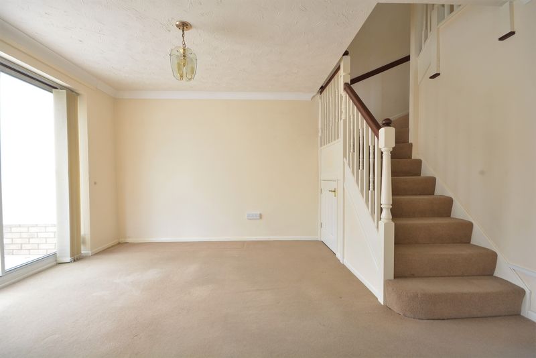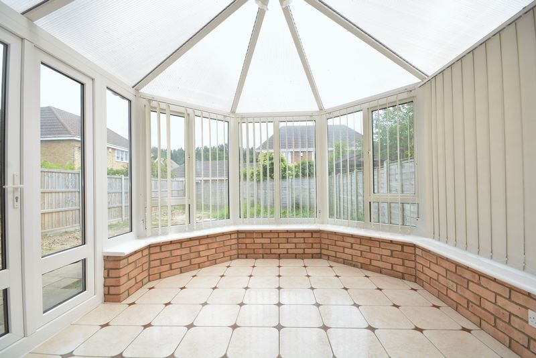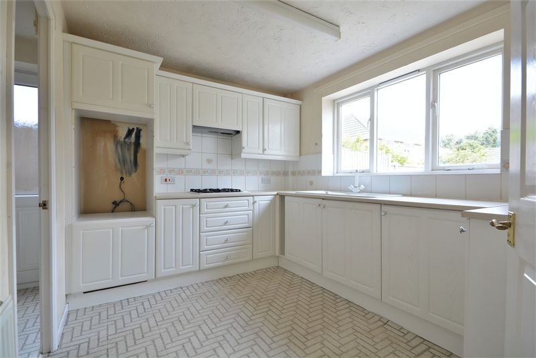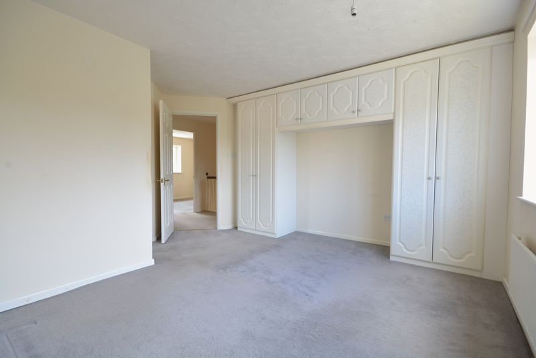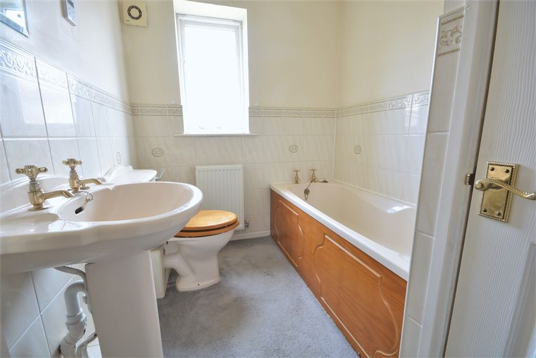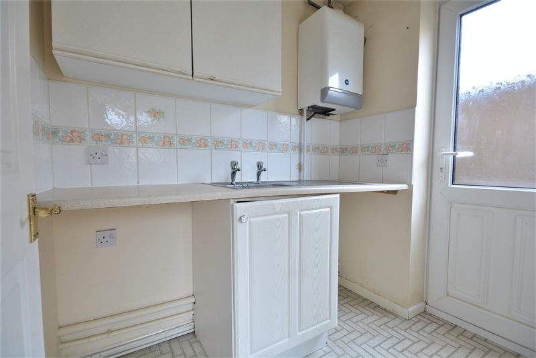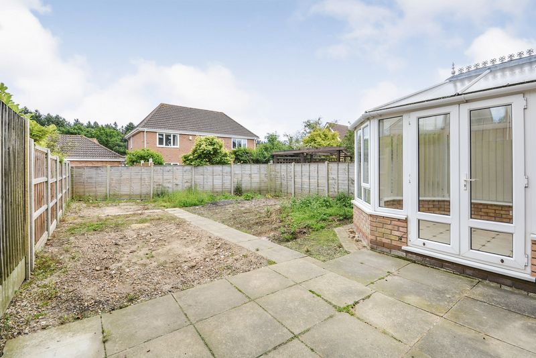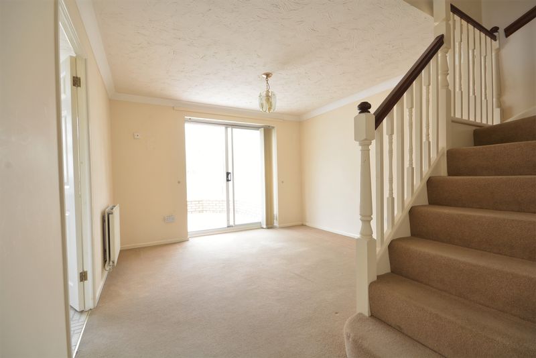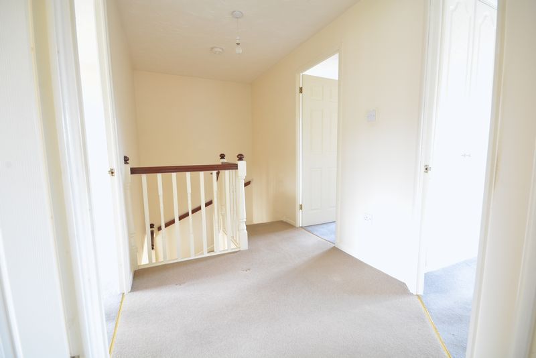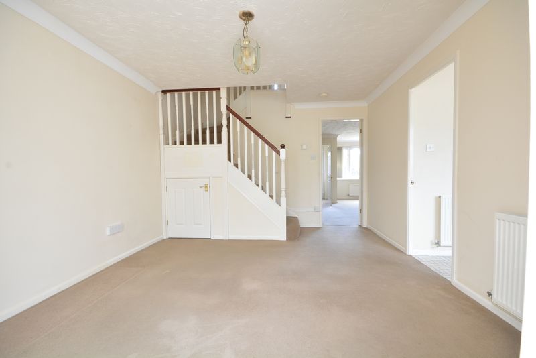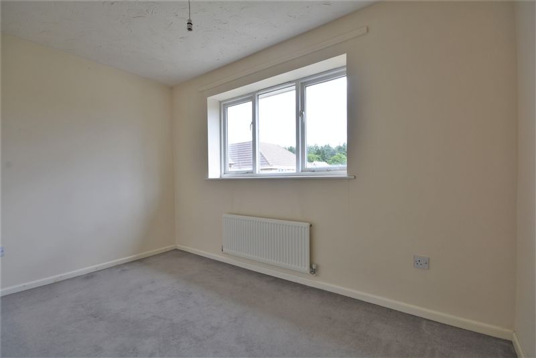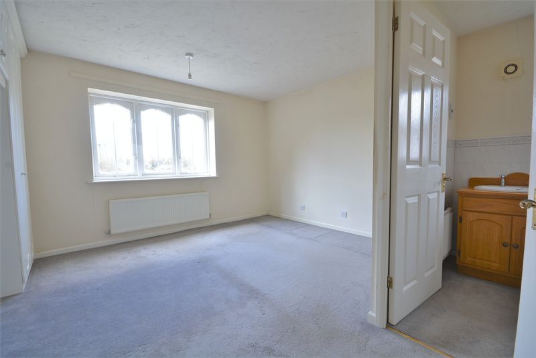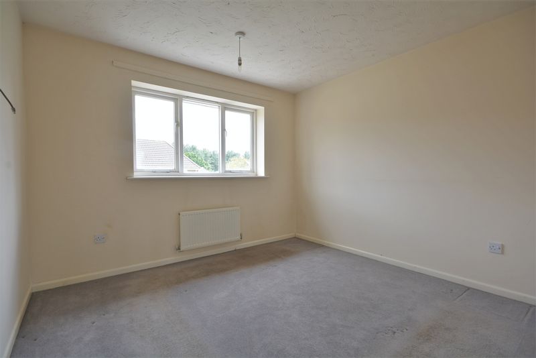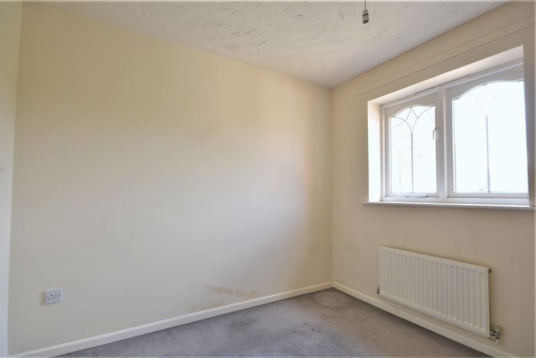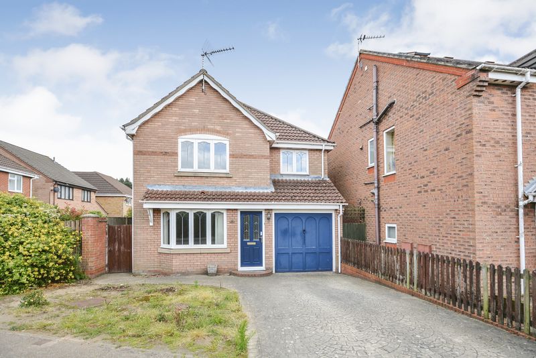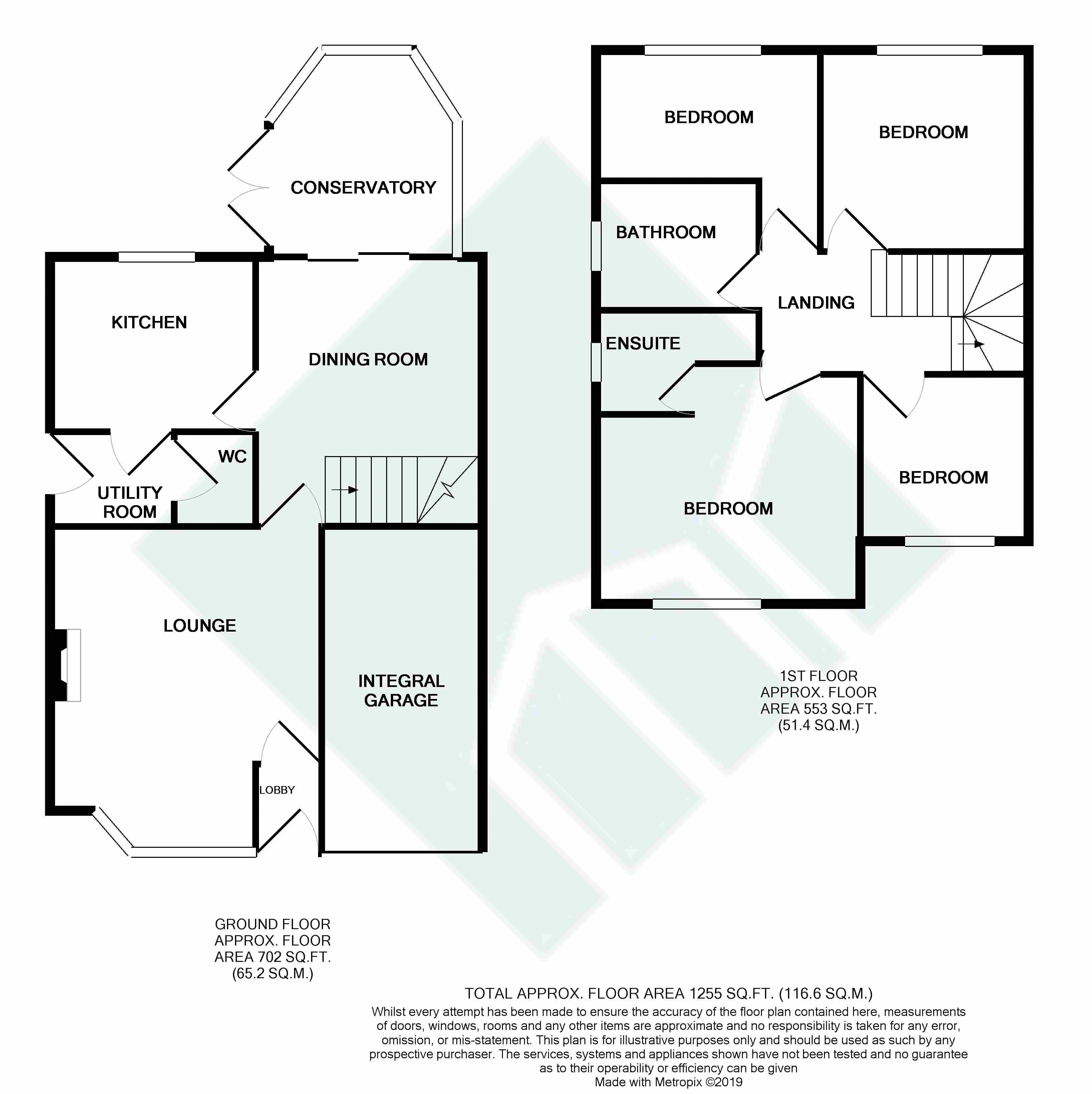Winstanley Road, Norwich - £280,000
Sold STC
- DETACHED HOUSE
- CONSERVATORY
- 1255 SQUARE FEET
- EN-SUITE
- GAS CENTRAL HEATING
- EPC
Situated within walking distance of local amenities and facilities this four bedroomed detached home with en-suite is ideal for refurbishment. The property does benefit from gas fired central heating and has a mixture of double glazing. We urge an early viewing to avoid disappointment.
ENTRANCE PORCH With ample space for coats and shoes.
LOUNGE 16' 0'' x 13' 4'' (4.87m x 4.06m)A bright bay fronted room with aspect to the front, there is a focal point fireplace and ample room for sitting room furniture.
DINING ROOM 13' 3'' x 11' 2'' (4.04m x 3.40m)With stairs to first floor and under stairs storage cupboard, ample space for a 6 to 8 seater dining table.
CONSERVATORY 10' 1'' x 9' 1'' (3.07m x 2.77m)With French doors to the side and views overlooking the rear gardens, low brick construction under a polycarbonate roof.
KITCHEN 10' 4'' x 8' 5'' (3.15m x 2.56m)With view overlooking the rear gardens the kitchen comprising a range of base, draw and wall mounted units, there is a gas hob and space for a cooker. The kitchen enjoying views overlooking the rear gardens.
UTILITY ROOM 6' 1'' x 4' 8'' (1.85m x 1.42m)With plumbing for automatic washing machine and space for dishwasher, there are base and wall mounted units with complementing splashbacks and surrounds, a wall mounted boiler for central heating and door to side passage giving access to gardens.
WC Comprising WC and hand wash basin.
STAIRS TO FIRST FLOOR
LANDING With doors to all rooms.
BEDROOM 1 13' 4'' x 12' 9'' (4.06m x 3.88m)A good sized double bedroom with views to the front.
EN SUITE with shower, wash basin and low level WC, all with complementing splashbacks and surrounds.
BATHROOM 3 piece coloured suite with ceramic tile splashbacks and surrounds and window to the side. There is an airing cupboard with hot water cylinder.
BEDROOM 2 10' 4'' x 9' 11'' (3.15m x 3.02m)A good sized double with view to the rear.
BEDROOM 3 8' 9'' x 8' 2'' (2.66m x 2.49m)A single bedroom with view to the front.
BEDROOM 4 11' 3'' x 6' 6'' (3.43m x 1.98m)A good sized single bedroom with a view to the rear.
OUTSIDE To the front of the property is a small lawned garden with adjacent driveway leading to a integral garage with up and over door, there is a side passage which gives access to the rear gardens, the gardens having a patio area and pathway. The rear gardens needing re-landscaping, due to the previous use of vegetable growth, all of which is enclosed by timber fencing.







