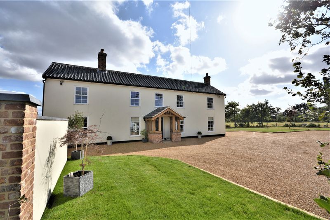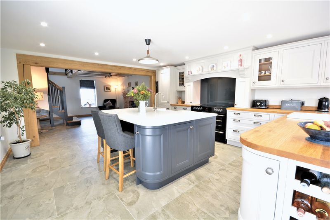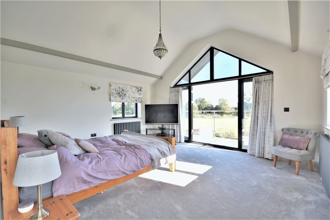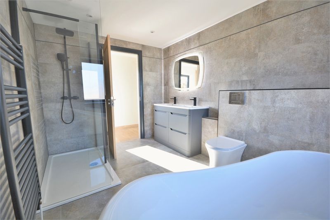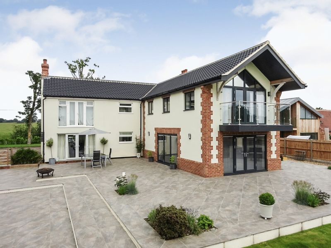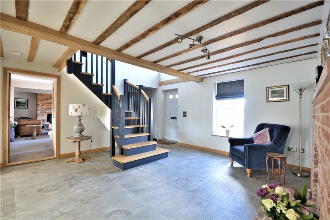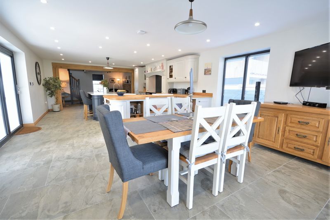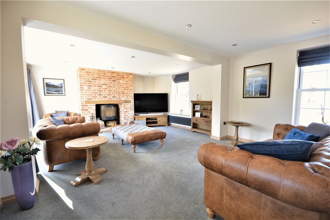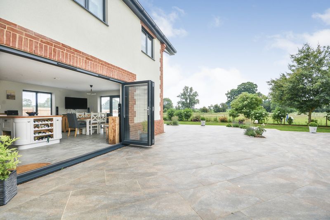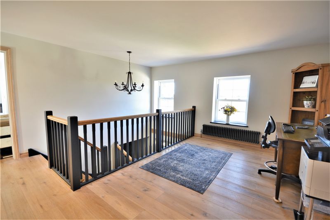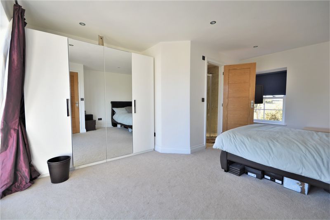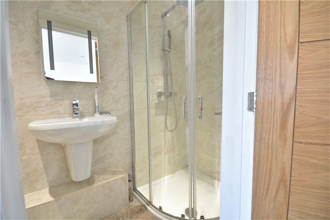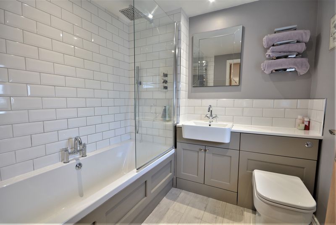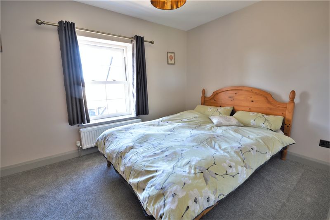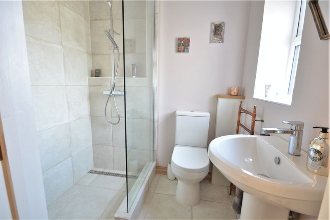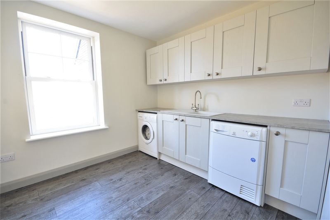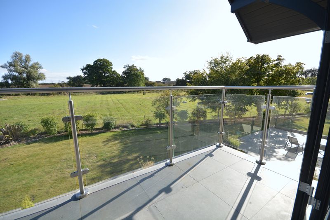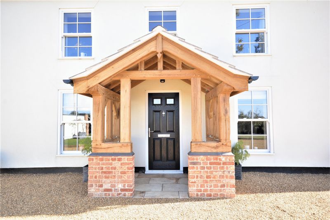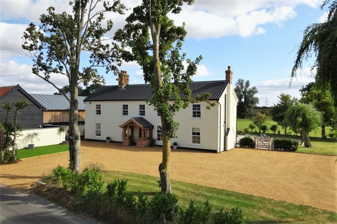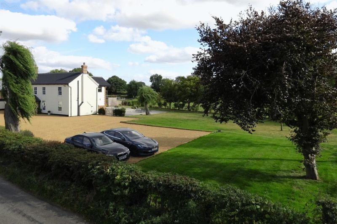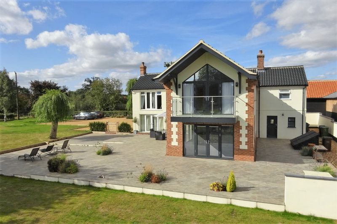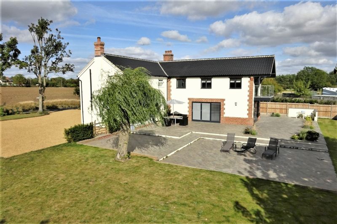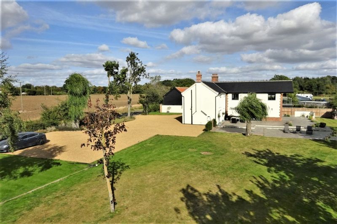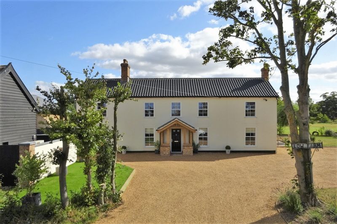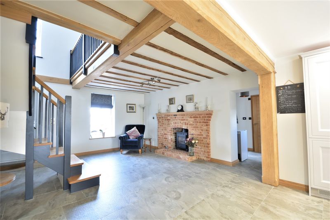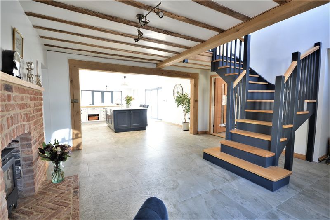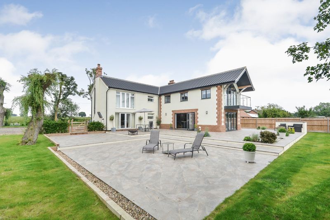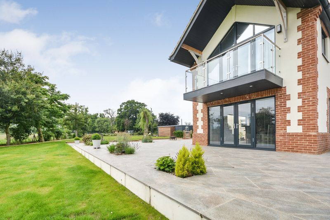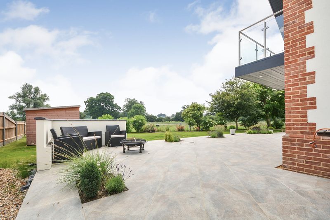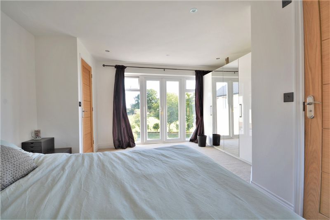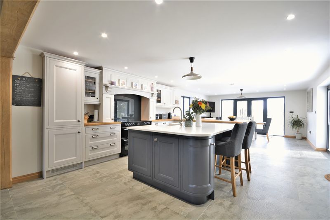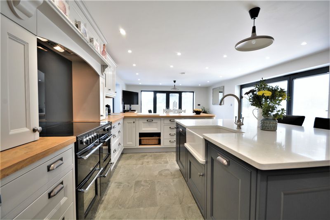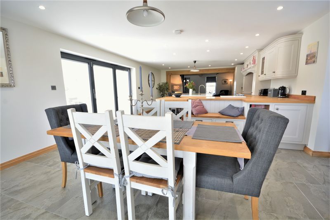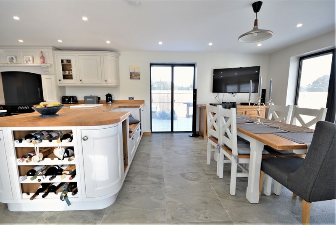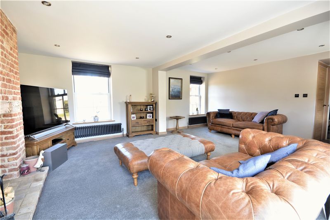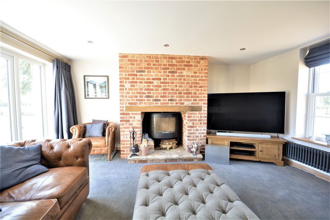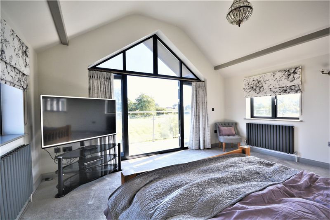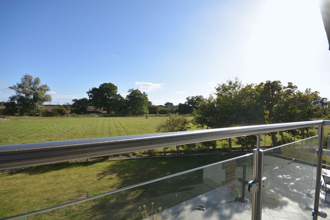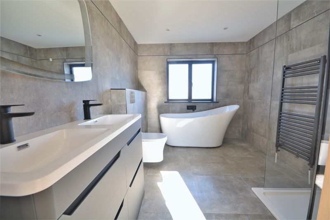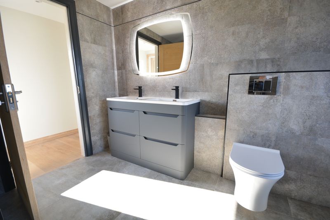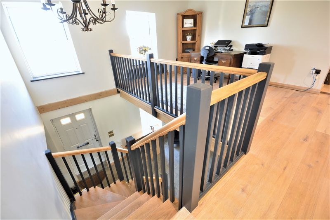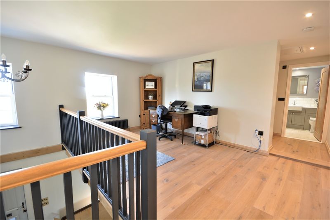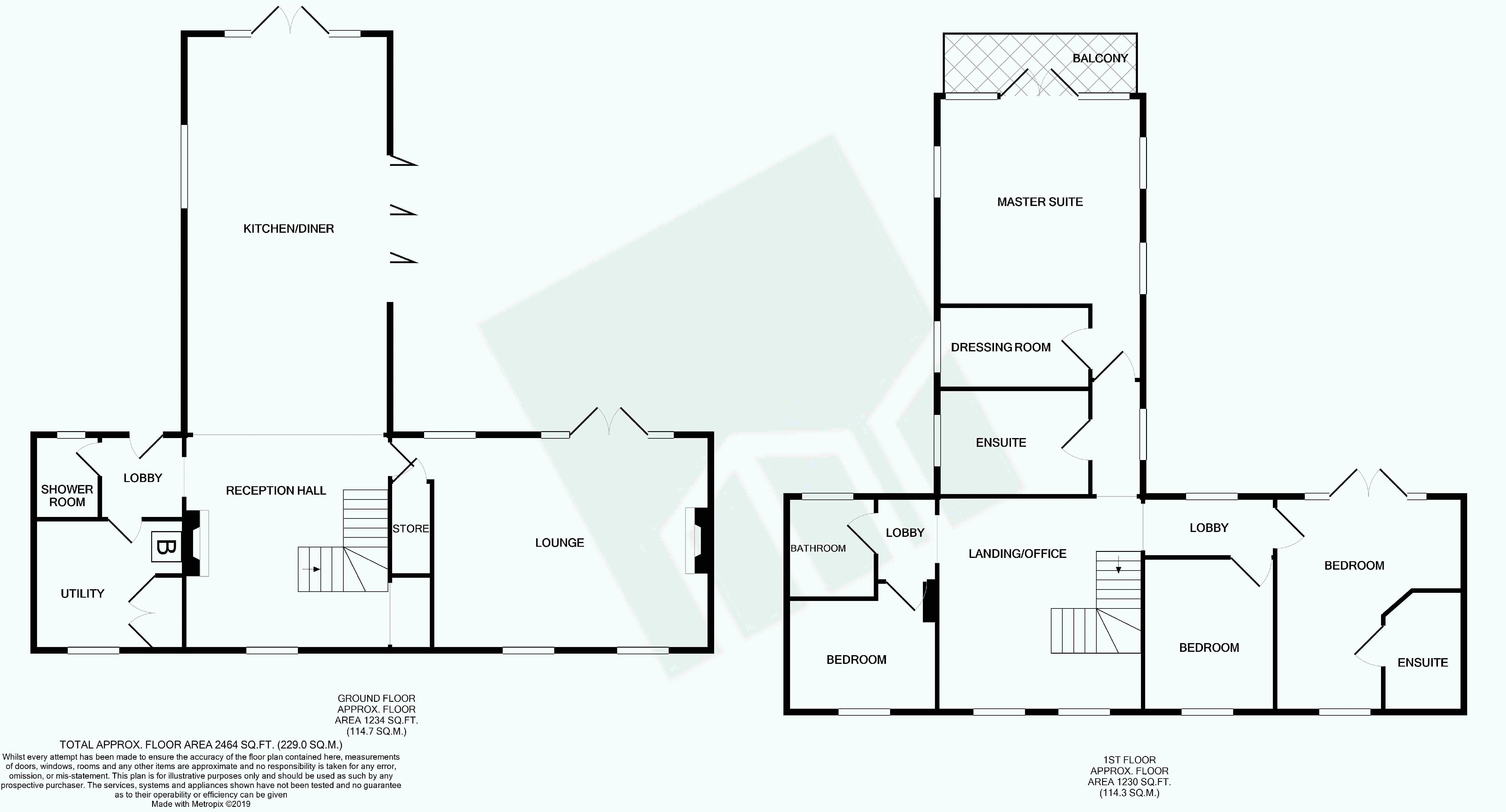Burston Road, Diss - £650,000
Sold STC
- 0.53 ACRES OF LAND
- FIELD VIEWS
- CLOSE TO LONDON LINE TRAIN STATION
- 2464 SQUARE FEET
- EXTENDED AND REFURBISHED
- VIEWING IS A MUST
This impressive, extended farmhouse boasts some 2460 square feet of accommodation and is only 5 minutes drive from the London Liverpool Street trainline. The property has 0.53 acres and has parking for several vehicles. The property has undertaken a complete refurbishment and extension programme which created both a contemporary rural farmhouse home, whilst being sympathetic to the original building. We urge a viewing to fully appreciate this stunning home.
STORM PORCH of block oak and tiled construction with low red brick base and stone flooring.
RECEPTION HALL 15' 10'' x 15' 2'' (4.82m x 4.62m)an impressive galleried hall with focal point wood burner fireplace with brick surround and timber mantel with herringbone brick hearth. The oak staircase leading to the first floor with exposed beams and exposed timber work opening through to the main kitchen area. Stone flooring and underfloor heating. There is also ample space in the recess for coats and shoes. Open plan to:-
KITCEHN/DINER 29' 6'' x 15' 2'' (8.98m x 4.62m)a Shaker kitchen in railings blue and dove grey by Farrow & Ball under solid wood worktops and white quartz central island with breakfast bar. There is an electric range with hob and dual ovens plus grill and plate warmer with extractor above and glass splashback. There is an integral dishwasher, integral fridge, space for a microwave and an assortment of storage plus concealed bin storage. There is underfloor heating which leads through to:- DINING AREA with French doors leading out onto the patio and windows to the side. Ample space for a 10 seater table with views overlooking the rear gardens and landscape beyond. Triple bi-fold doors opening out into private patio.
LOUNGE 20' 7'' x 15' 0'' (6.27m x 4.57m)an impressive and well-proportioned room with views to the front as well as French doors giving access to the patio area. A main focal point fireplace with Bessemer beam and exposed brick work with surrounding brick hearth. There is also a large under stairs style storage cupboard adjacent upon entering.
REAR LOBBY 6' 2'' x 6' 2'' (1.88m x 1.88m)with door giving access to the courtyard. Door to:-
SHOWER ROOM comprising, contemporary suite with walk in wet room style shower with rain attachment and large screen wall. Low level w.c. and wash basin with heated towel rail and ceramic flooring.
UTILITY ROOM 8' 11'' x 8' 11'' (2.72m x 2.72m)with light grey Shaker units under heat resistant work surfaces. Space for washing machine and space for tumble dryer. Laminate style flooring with view to the front. A bright room indeed. There is also ample space for ironing and further utility storage plus airing cupboard containing the pressurised system and manifold for underfloor heating.
LANDING 15' 2'' x 15' 2'' (4.62m x 4.62m)galleried office enjoying views overlooking open fields to the front with engineered oak boards in a limed finish.
MASTER SUITE 20' 9'' x 15' 3'' (6.32m x 4.64m)MASTER SUITE 20’9” x 15’3” a considerable double bedroom with glass gable wall enjoying the views overlooking open fields with French doors leading out onto a private elevated balcony with glass balustrades. The double bedroom having ample space for furniture and dresser. There is also a large walk in DRESSING ROOM with window to the side and a palatial EN-SUITE to master with large walk in shower with rain shower above, freestanding contemporary roll top bath, floating w.c. with concealed cistern. The his and hers contemporary basin unit with storage below all complemented by a stunning stone tile with complementing trim and electric contemporary mirror unit, heated towel rail.
INNER HALL
BEDROOM 2 11' 2'' x 9' 7'' (3.40m x 2.92m)a good size double bedroom with a view to the front. Door to:-
BEDROOM 3 16' 1'' x 13' 9'' (4.90m x 4.19m)a considerable double bedroom with floor to ceiling window allowing views overlooking open fields to the rear. This is a good size double bedroom with EN-SUITE comprising Quadrant shower cubicle, w.c. and wash basin all with complementing ceramic tiles, splashbacks and surrounds and heated towel rail.
REAR HALL
BATHROOM suite comprising panel bath, w.c. and wash basin all with complementing ceramic tiles, splashbacks and surrounds. Glass screen door with shower above. Heated towel rail.
BEDROOM 4 11' 1'' x 8' 4'' (3.38m x 2.54m)a considerable double bedroom with view to the front.
OUTSIDE to the front of the property is an expansive gravelled driveway with parking for numerous vehicles. There are also lawned areas, mature trees and flower and shrub borders. The grounds reaching some 0.53 acres in total and is enclosed by fencing and hedging. There are further mature trees, flower and shrub borders and steps and elevated patio areas adjacent to the main house itself. Behind the timber garden shed is a concealed sewerage treatment system.
AGENTS NOTE NOTE Services are laid on for a cart shed or garage to be erected (subject to the necessary permissions).
DIRECTIONS Travelling along the A140 in a southerly direction take the right turn signposted to Shimpling and Burston. Continue along this road, carry on through Shimpling and through Burston. The road continues onto Durbridges Hill. At the bottom, there is a sharp right hand bend and the road becomes Burston Road. The property will be found on the left hand side.







