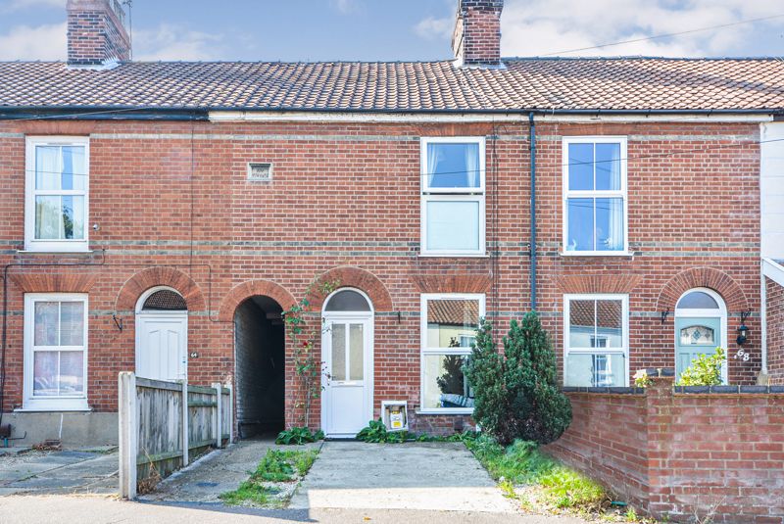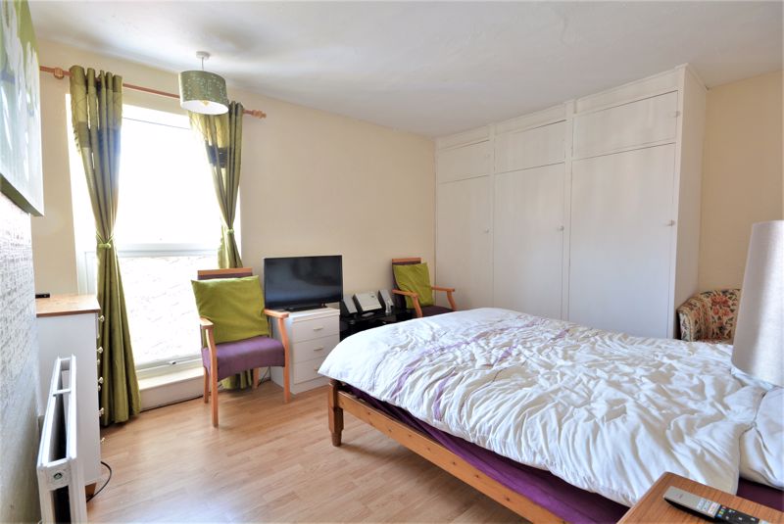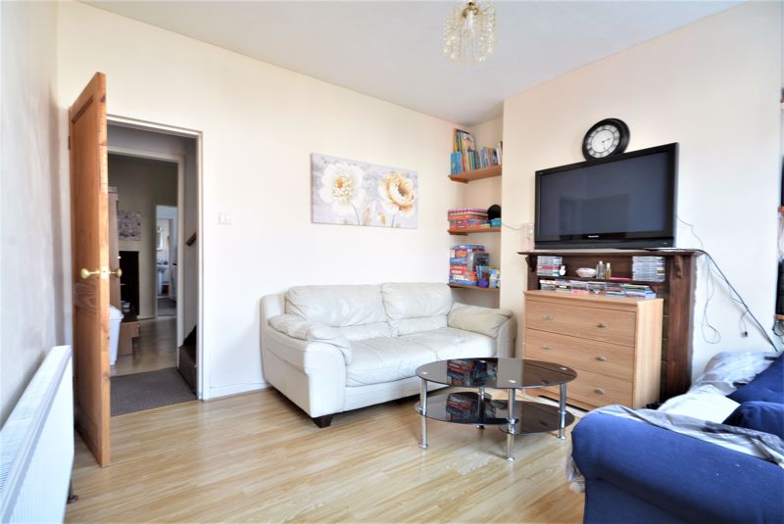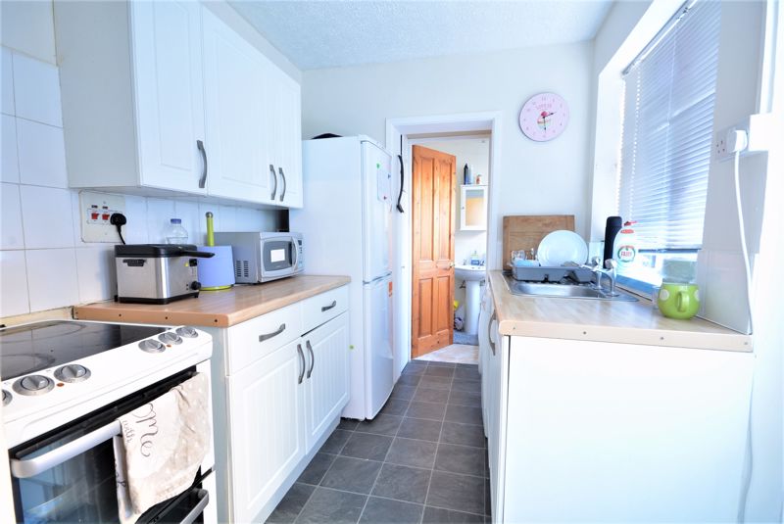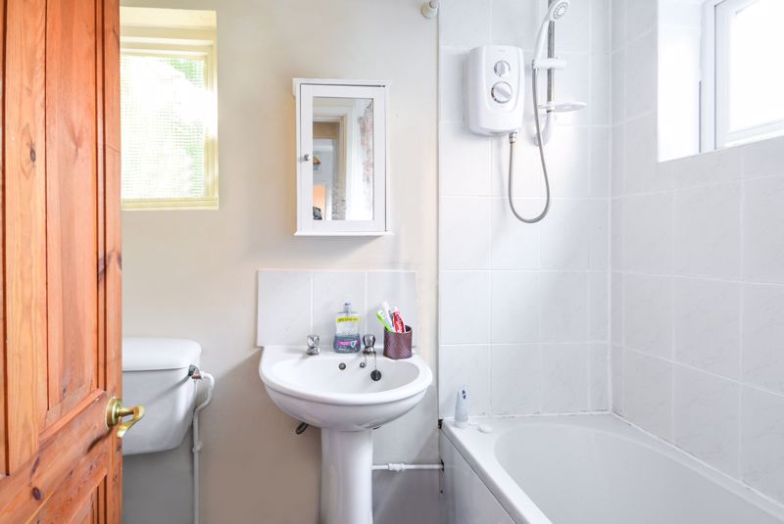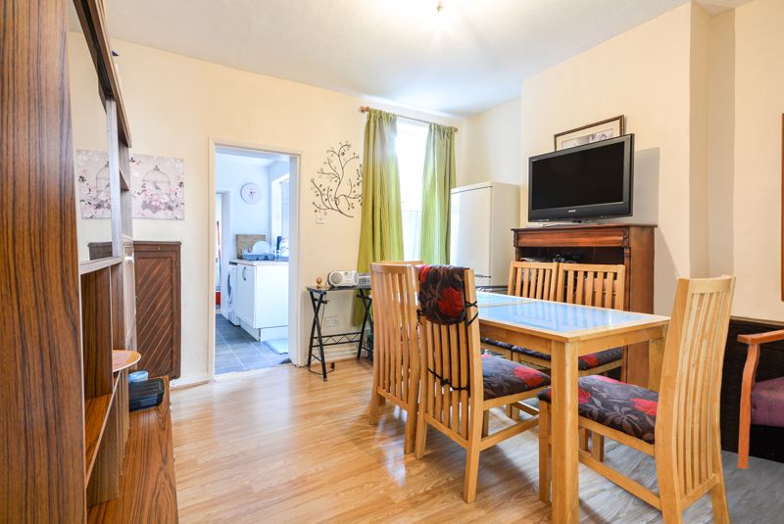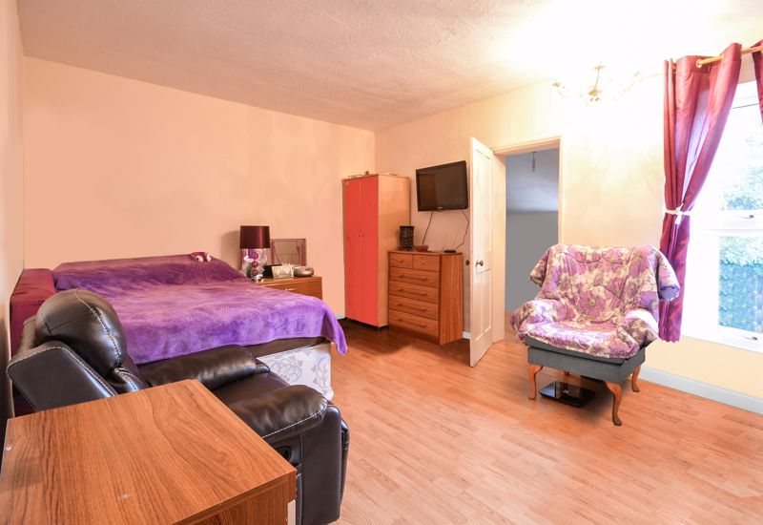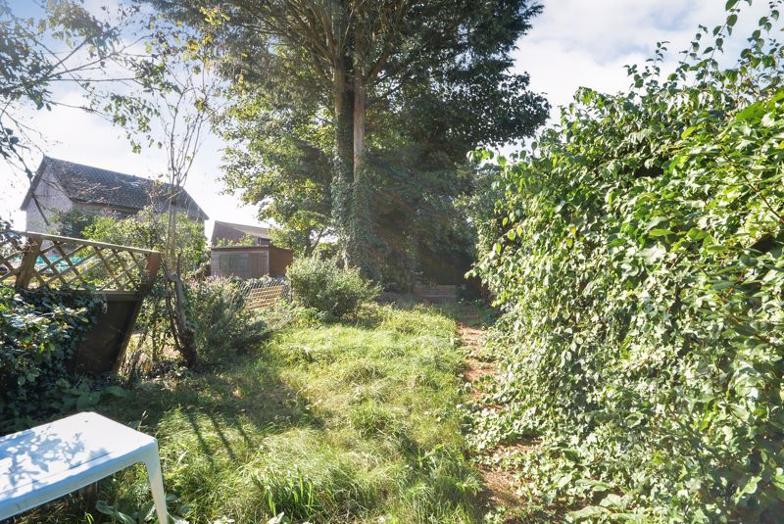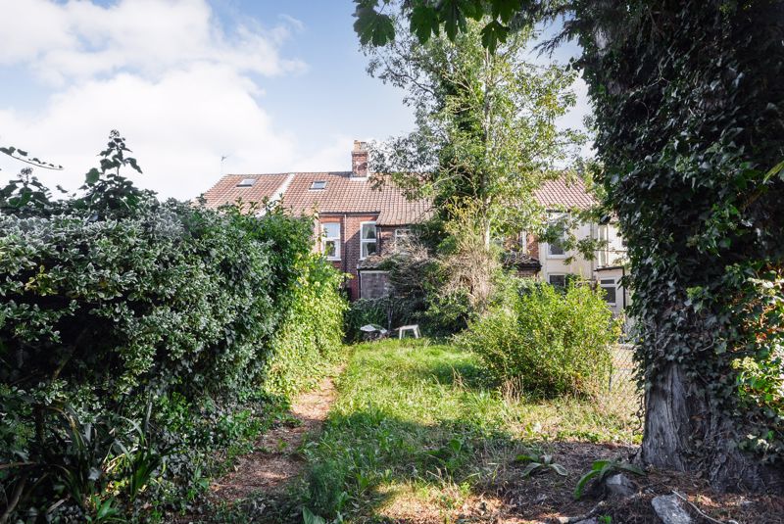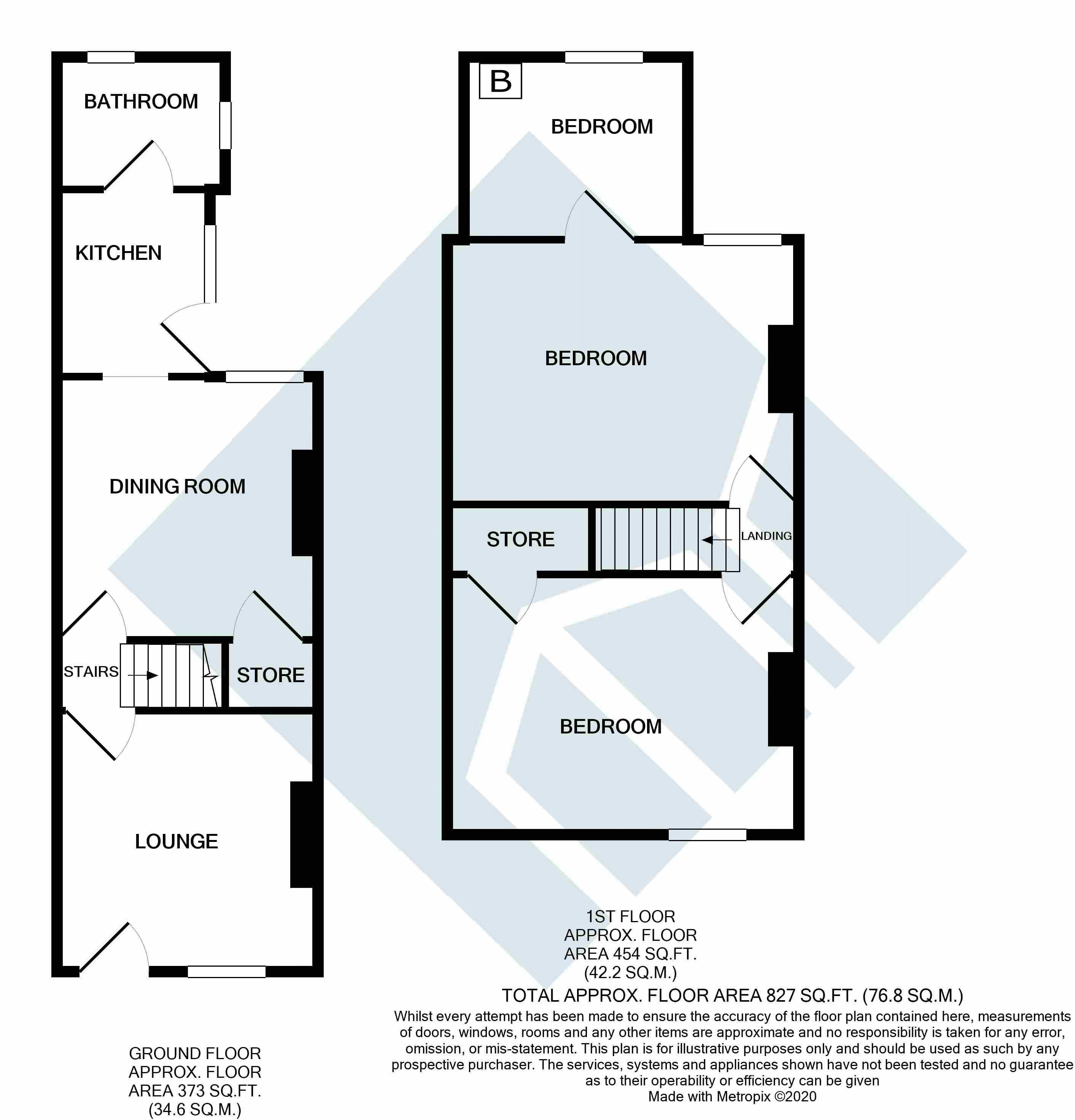Quebec road, Thorpe Hamlett, Norwich - £180,000
Sold STC
- OVER THE PASSAGE TERRACE
- PARKING
- UPVC DOUBLE GLAZING
- 827 SQUARE FT
- 3 BEDROOMS
- GARDEN
- GAS CENTRAL HEATING
- EPC - D
Situated in the very popular Thorpe Hamlet area and within walking distance of the railway station, Norwich city centre, local shops and other local facilities, this three bedroom, over-the-passage, Victorian terraced house boasts off-street parking and rear garden, with gas-fired central heating and uPVC double glazing. We urge an early viewing to avoid disappointment.
LOUNGE 11' 3'' x 11' 3'' (3.43m x 3.43m)A well-proportioned room with view to the front, laminate flooring and a main focal-point fireplace. Door to
INNER HALL with stairs to first floor and door to
DINING ROOM 11' 11'' x 11' 4'' (3.63m x 3.45m)With large under-stairs storage cupboard and a window looking out to the rear courtyard area, the dining room also has ample space for a six-seater table. It is open plan to
KITCHEN 8' 0'' x 6' 7'' (2.44m x 2.01m)A selection of white base, drawer and wall-mounted units with recess for electric hob, space for fridge freezer and plumbing for automatic washing machine. There is a window to the side and door giving access to the courtyard and rear garden.
BATHROOM Suite comprising panelled bath, WC and wash basin, all with splash-backs and surrounds. Electric shower unit above bath.
Stairs to first floor
LANDING
BEDROOM 1 15' 2'' x 11' 3'' (4.62m x 3.43m)A considerable double bedroom with view to the front, fitted wardrobe cupboards and large walk in storage cupboard.
BEDROOM 2 15' 2'' x 11' 4'' (4.62m x 3.45m)A very large double bedroom with view overlooking the rear garden.
BEDROOM 3 9' 9'' x 7' 11'' (2.97m x 2.41m)A good-sized single bedroom with wall-mounted Vaillant boiler for combination gas-fired central heating and domestic hot water and a view overlooking the rear garden.
OUTSIDE To the front of the property is a driveway with off-street parking for one vehicle and a shrub border. A pathway leads to the service passage giving access to the bisected access at the rear of the property. The rear garden comprises a lawn with mature hedge and adjacent trees, cared for with wildlife in mind.







