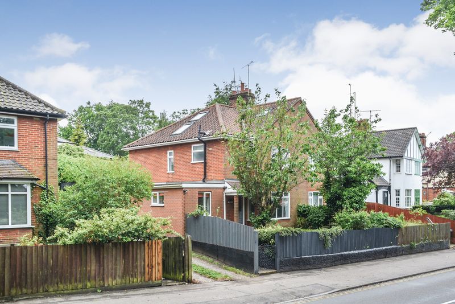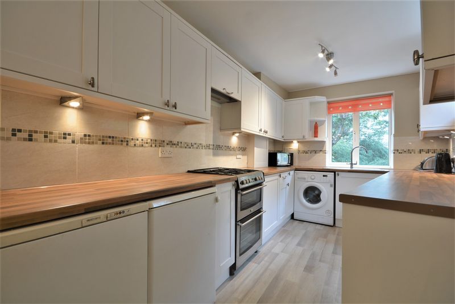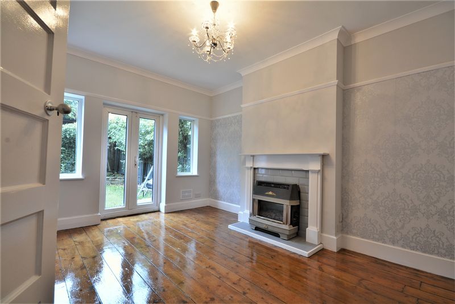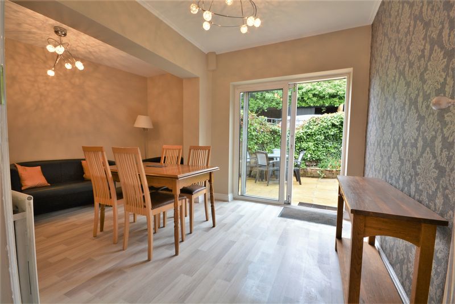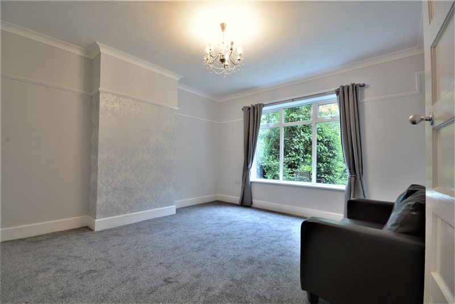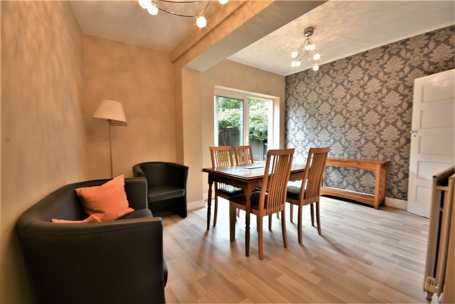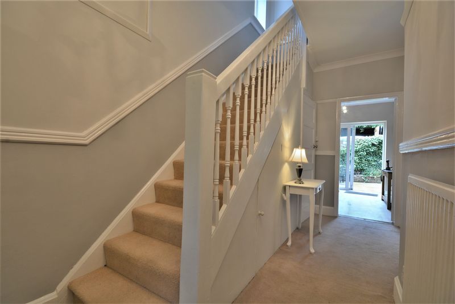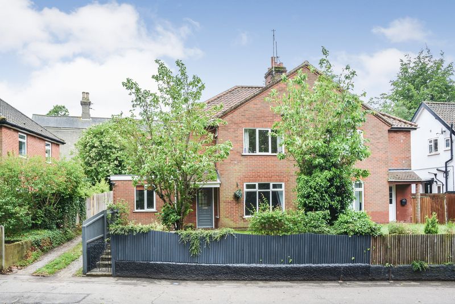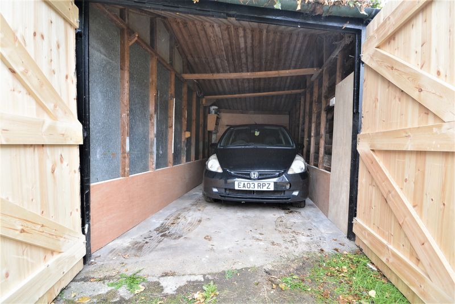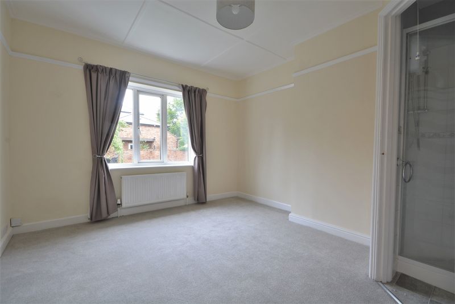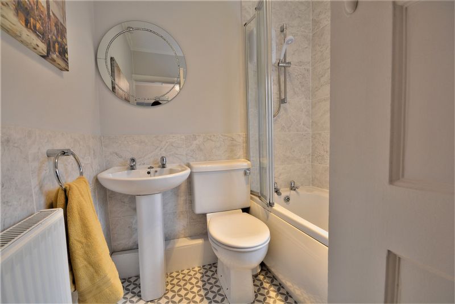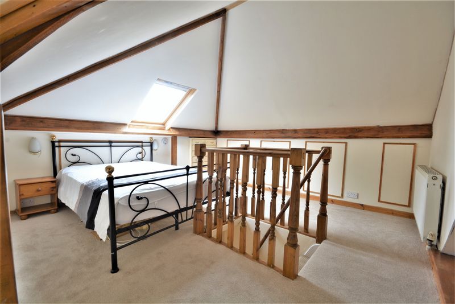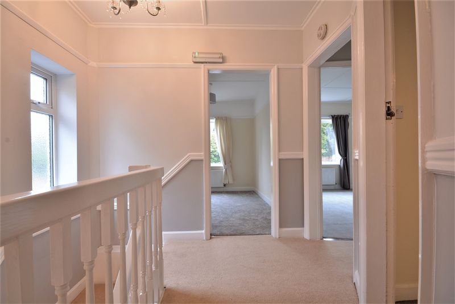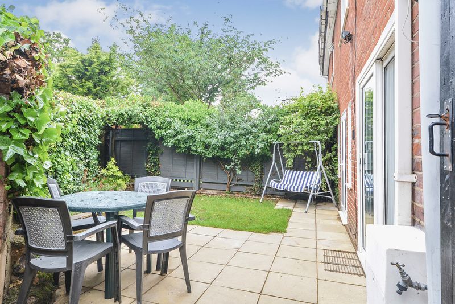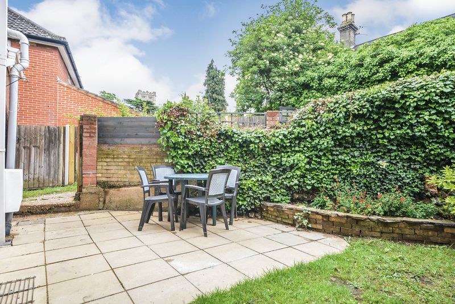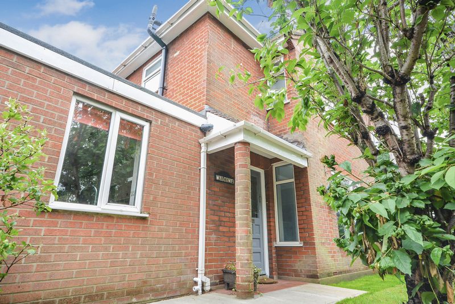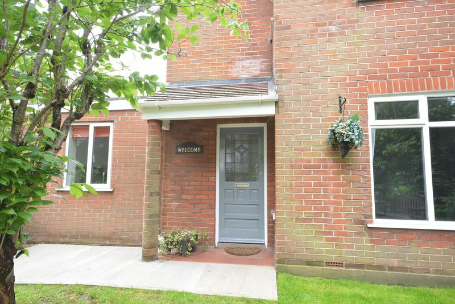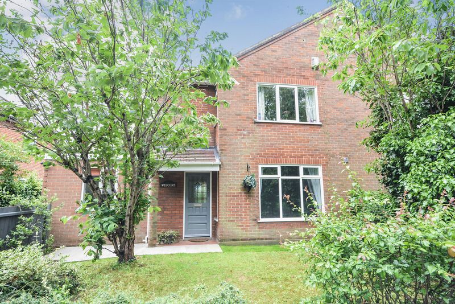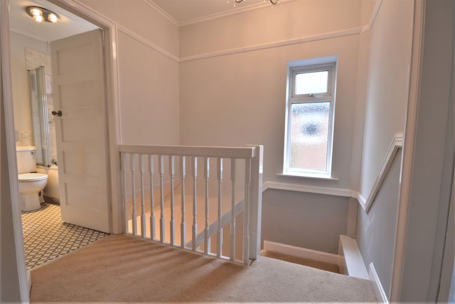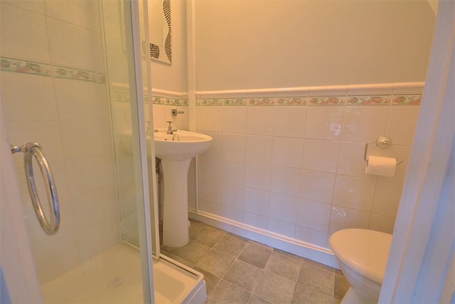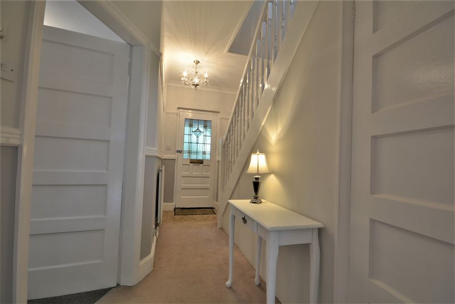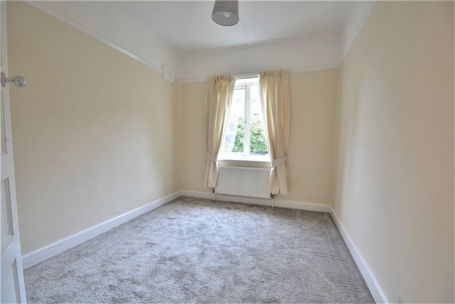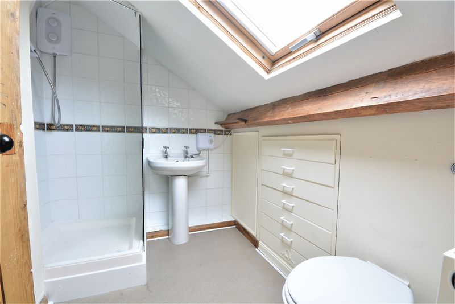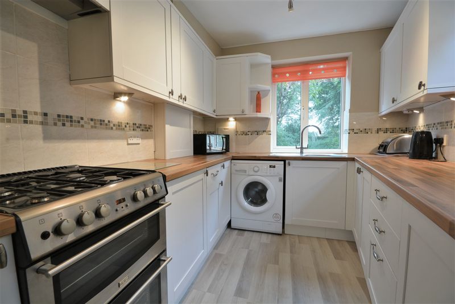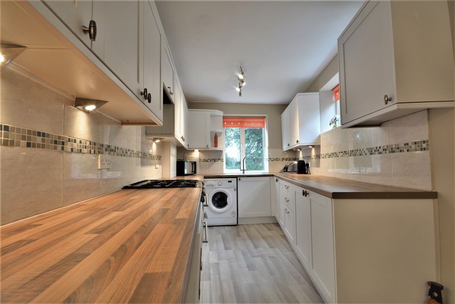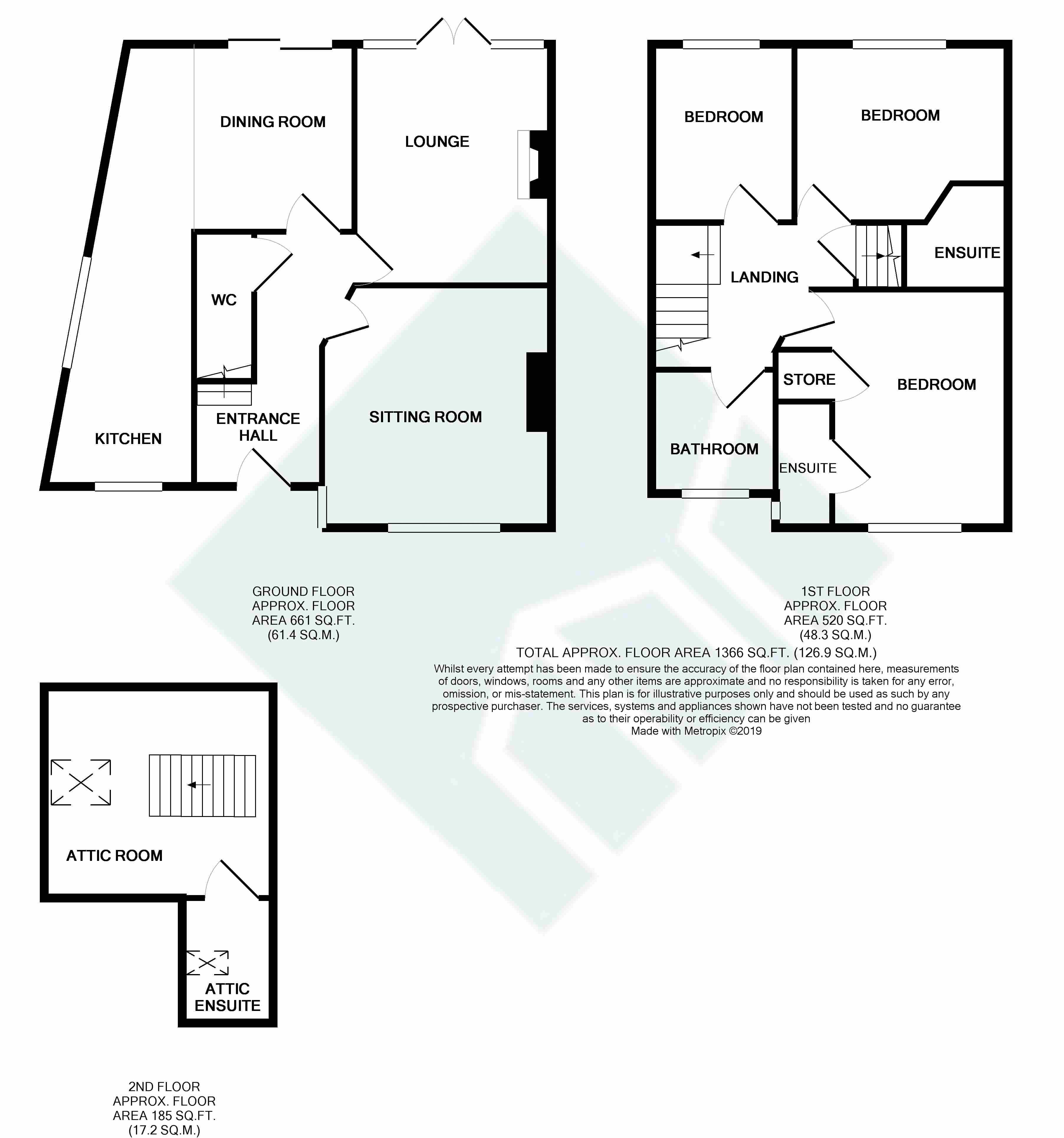Earlham Road, Norwich - Offers Over £350,000
Sold STC
- TWO GARAGES
- POPULAR LOCATION
- 1366 SQUARE FEET
- EXTENDED FAMILY HOME
- DUAL EN-SUITES
- EPC - E
This extended semi detached home boasts two garages and an impressive accommodation. There are three reception spaces downstairs and three bedrooms off landing with dual en suites. There is also an attic room accessed by a paddle staircase with a further en suite. The property is neutrally decorated and we urge an early viewing to appreciate.
ENTRANCE HALL With stairs to first floor and under stairs storage area. Doors to principal rooms
GROUND FLOOR CLOAKROOM With low level WC and wash basin.
SITTING ROOM 13' 6'' x 12' 9'' (4.11m x 3.88m)A bright and well proportioned room, with focal point chimney breasts and views to dual aspects.
LOUNGE 13' 5'' x 10' 11'' (4.09m x 3.32m)With stripped original floorboards and French doors leading out into the rear garden, a well proportioned reception room with freestanding fireplace and back boiler for central heating.
DINING ROOM 12' 7'' x 10' 0'' (3.83m x 3.05m)With views overlooking the rear gardens and open plan to the kitchen area. There is ample space for a sofa, as well as a six-seater dining table.
KITCHEN 24' 6'' x 8' 5'' MAXIMUM (7.46m x 2.56m)A range of white Shaker units under heat resistant roll top work surfaces. There is a free-standing gas cooking, plumbing for automatic washing machine and integral fridge. The kitchen having dual aspects and ceramic tile splash backs and surrounds. The room is-self tapering toward the dining room area, allowing adequate space to work in the kitchen, but also a quirky extension to the dining room.
LANDING With window to the side and doors to all rooms.
BEDROOM 1 9' 11'' x 7' 11'' (3.02m x 2.41m)A good sized single bedroom with view to the rear.
BEDROOM 2 10' 11'' x 10' 10'' (3.32m x 3.30m)A good sized double bedroom. Door to en-suite, comprising shower, WC and wash basin.
BEDROOM 3 13' 5'' x 12' 9'' (4.09m x 3.88m)A good sized double bedroom with view to the front en-suite, comprising shower, WC and wash basin.
BATHROOM Suite comprising three piece whist suite, panel bath, WC and wash basin.
paddle stairs to:-
ATTIC ROOM 12' 8'' x 11' 9'' (3.86m x 3.58m)Attic room with partial restricted ceiling height and Velux window to the east, eaves storage, door to attic en-suite with shower, WC and wash basin and further storage.
OUTSIDE To the front of the property is an enclosed lawn garden with mature flowering shrub borders, a driveway leads to the side of the property to two single garages, both with dual opening doors. There is a private garden with patio and lawns, all of which enclosed by fencing, mature flower beds and shrubbery.







