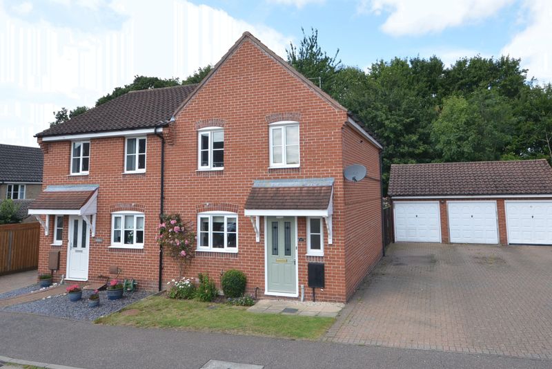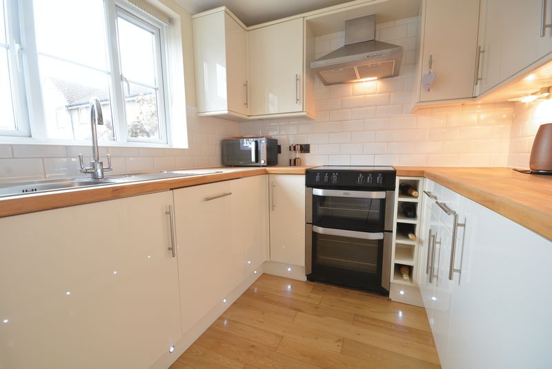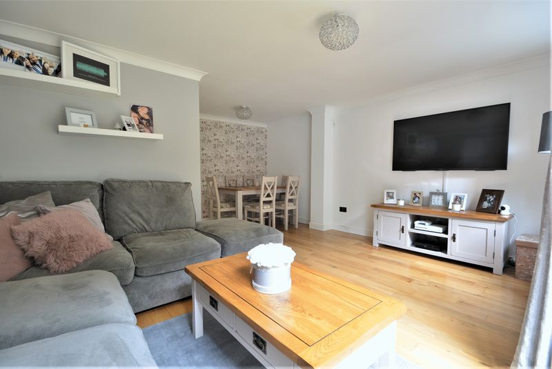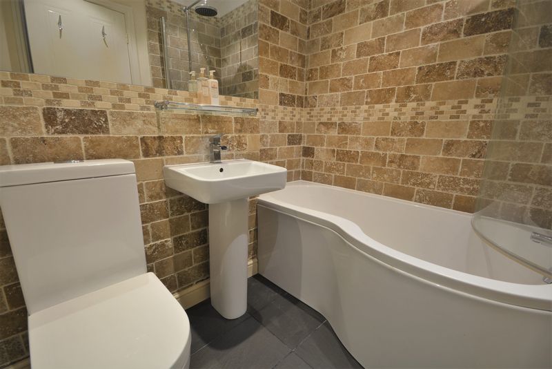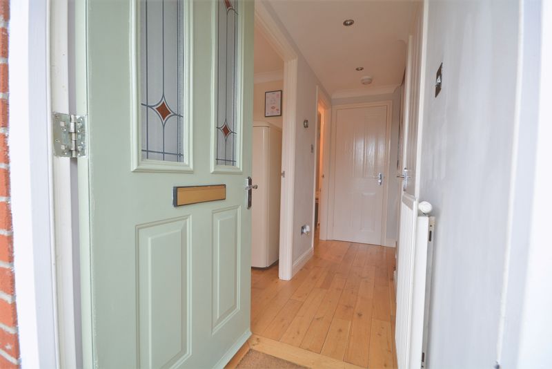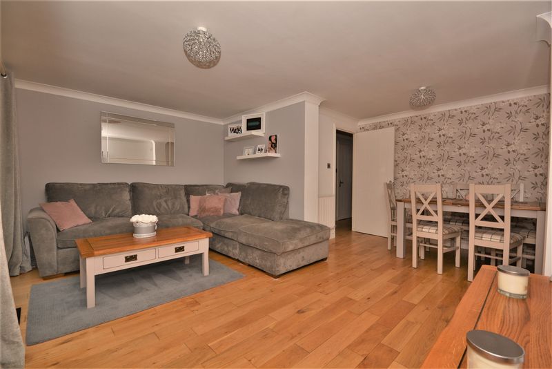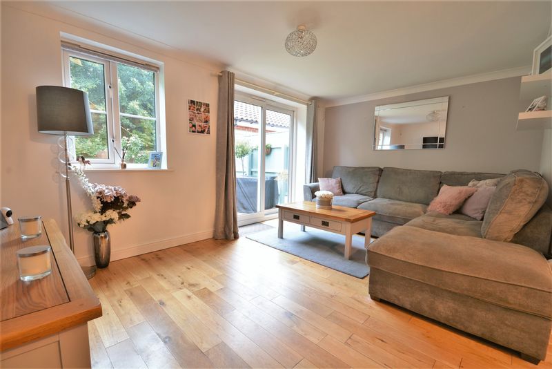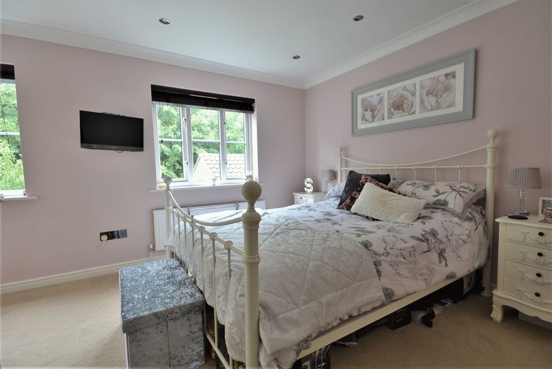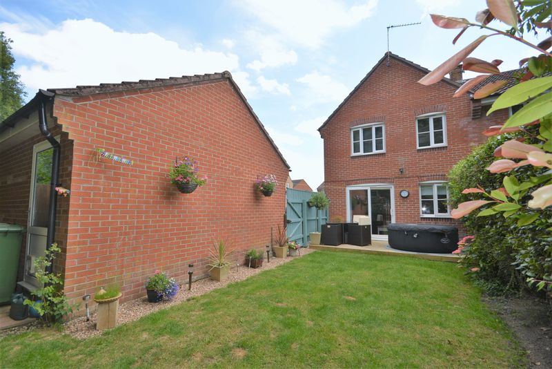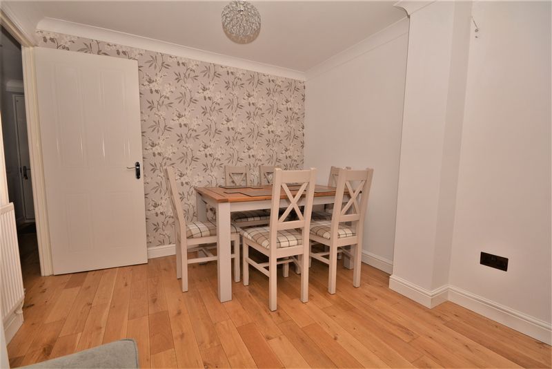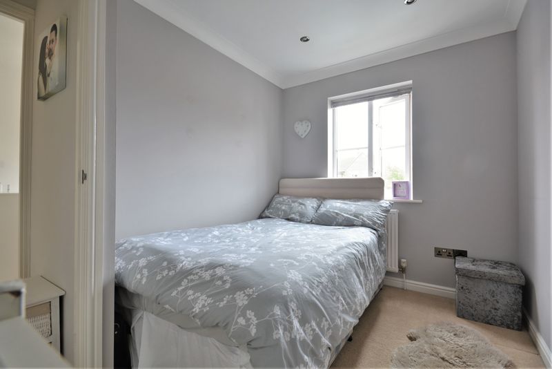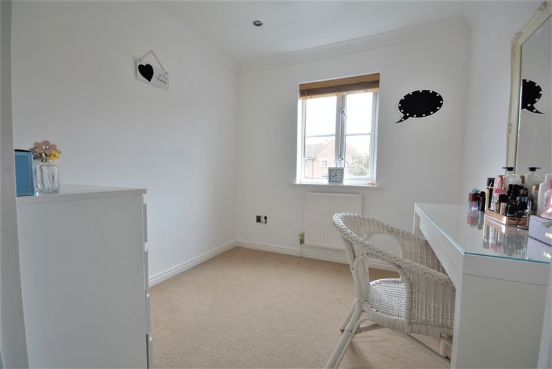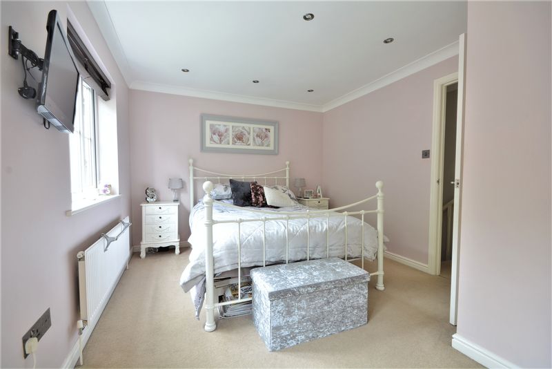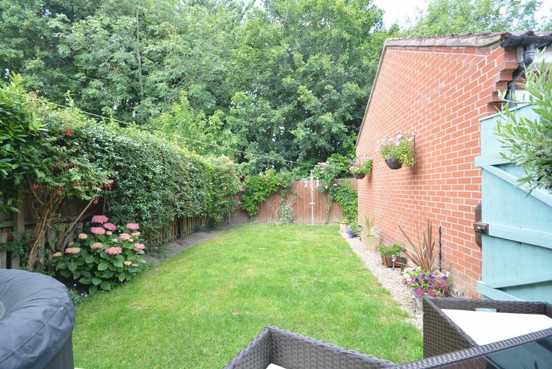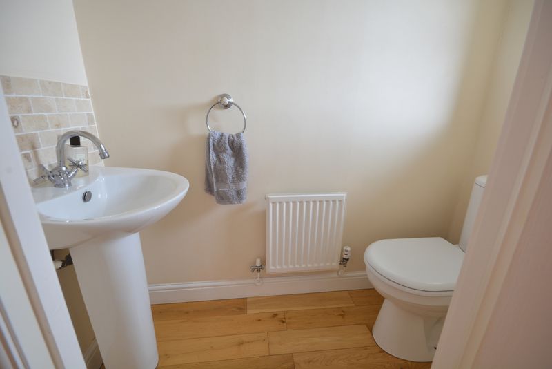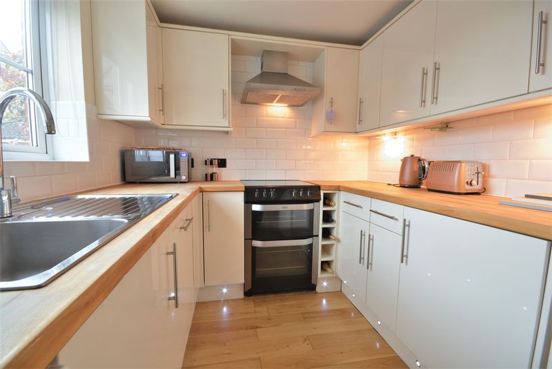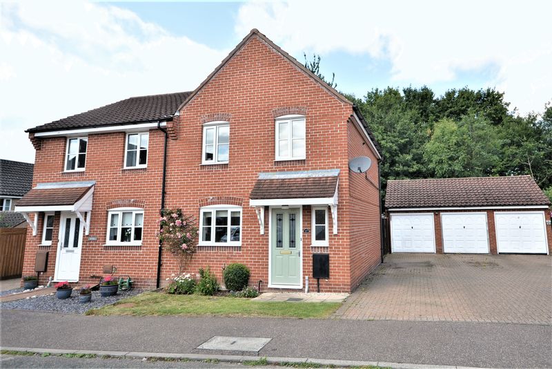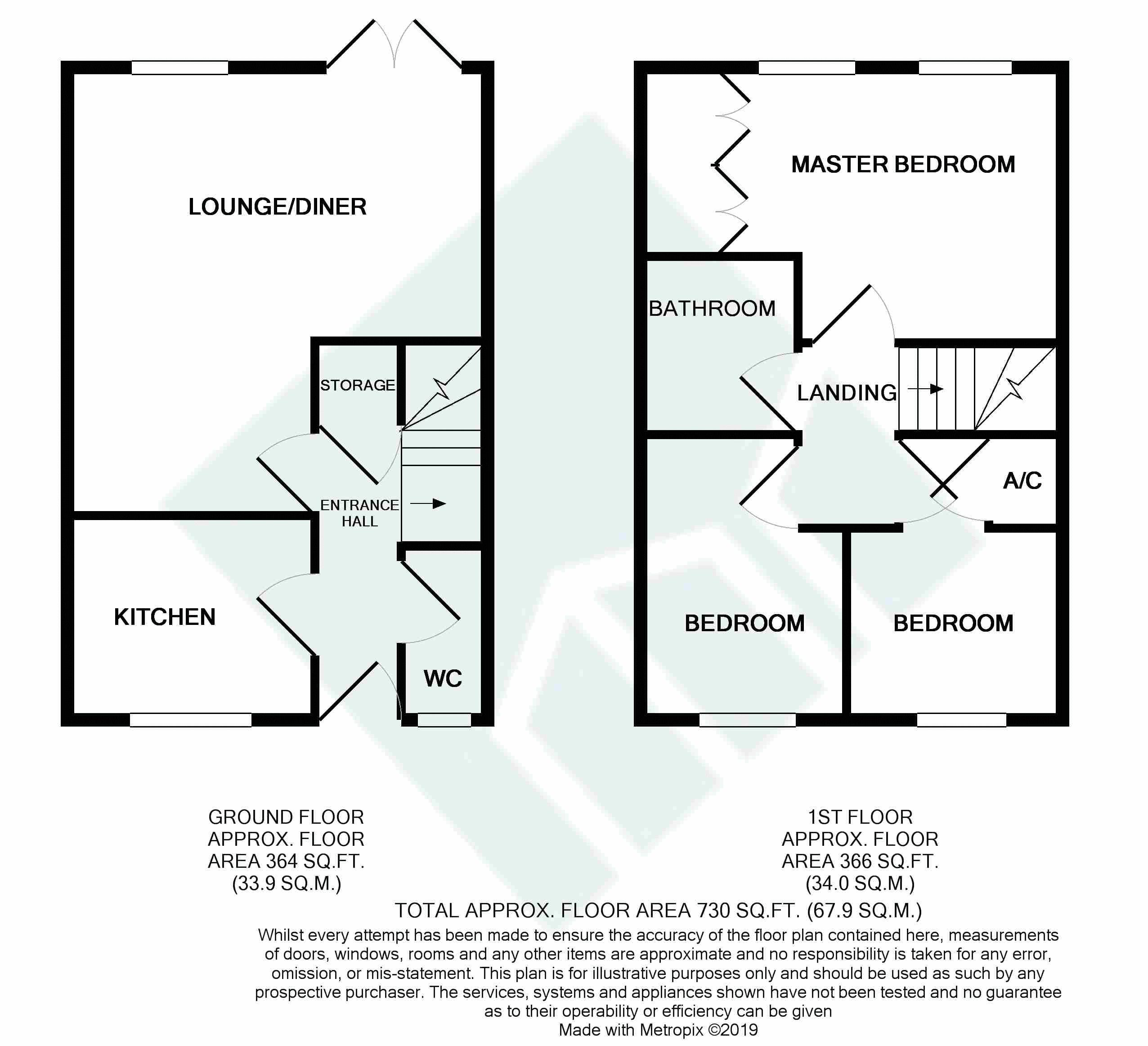Fuller Close, Norwich - £245,000
Sold STC
- CONTEMPORARY KITCHEN AND BATHROOM
- POPULAR LOCATION
- DOUBLE GLAZING
- EPC - C
- GARAGE AND PARKING
- GAS CENTRAL HEATING
- 730 SQUARE FEET
Situated in the popular Rackheath, only a short distance away from local amenities and facilities, this immaculately presented three bedroom semi-detached home boasts a contemporary kitchen and bathroom and is presented in a neutral decor throughout. We urge an early viewing of this ideal family home to avoid disappointment.
ENTRANCE HALL with stairs to first floor Large walk in under stairs storage cupboard. Oak flooring leading through to the ground floor rooms.
WC With basin and WC with splashbacks and surrounds, oak flooring.
KITCHEN 9' 1'' x 7' 6'' (2.77m x 2.28m)A contemporary selection of linen coloured high gloss units with brushed stainless steel door furniture. There are complimenting bevelled brick shaped ceramic tiles. The kitchen boasting a integral dishwasher, space for cooker with extractor above, plumbing for automatic washing machine, all of which under solid wood worktops with oak flooring and task lighting. The kitchen enjoying a view overlooking the front gardens.
DINING AREA 9' 1'' x 6' 4'' (2.77m x 1.93m)with ample space for a six to eight seater table. Open plan to lounge area.
LOUNGE AREA 15' 4'' x 10' 0'' (4.67m x 3.05m)with sliding patio doors giving access to the rear gardens. Ample room for sitting room furniture with the oak floor flowing through from the dining space.
LANDING With doors to all rooms.
BATHROOM Contemporary white suite with “P” shaped bath, WC and washbasin with waterfall contemporary style tap. The walls in complimenting travertine. The bath having a bowed shower screen and rainfall shower head above. There is a heated towel rail and slate flooring.
BEDROOM 1 15' 5'' x 10' 1'' MAX (4.70m x 3.07m)A considerable double bedroom with dual aspect overlooking the rear gardens, there are dual fitted wardrobe cupboards, a bright and well-proportioned room.
BEDROOM 2 10' 5'' x 7' 10'' (3.17m x 2.39m)A good sized single bedroom with view to the front. There is a cupboard containing the wall mounted Ideal boiler for central heating and domestic hot water. Ideal as a single bedroom.
BEDROOM 3 10' 3'' x 7' 3'' (3.12m x 2.21m)A good sized single bedroom, or potentially a small double with view to the front.
OUTSIDE To the front of the property is a low maintenance garden. There is ample parking for two to three vehicles in front of the brick garage under a pitched and tiled roof with up and over door. There is a side gate which gives access to the private rear lawned gardens with patio area and an assortment of flower and shrub borders, all of which are enclosed by timber fencing.







