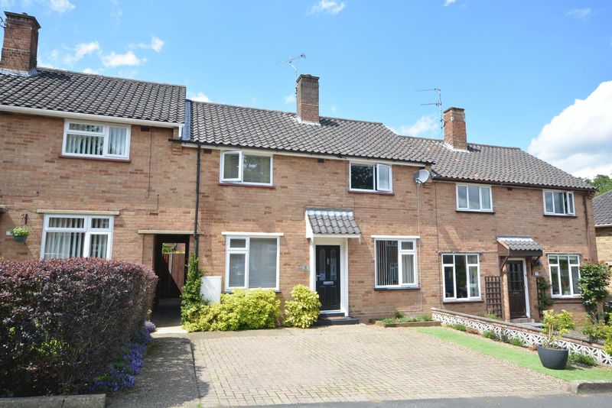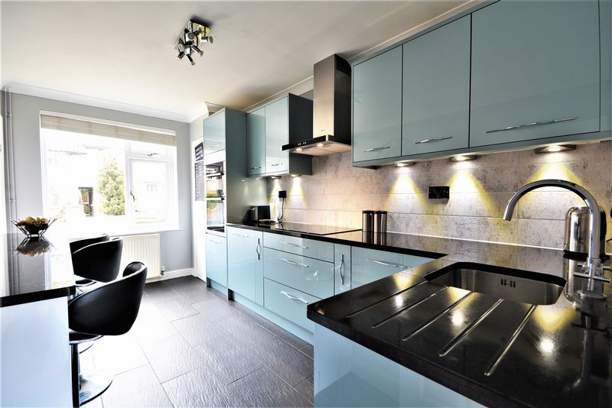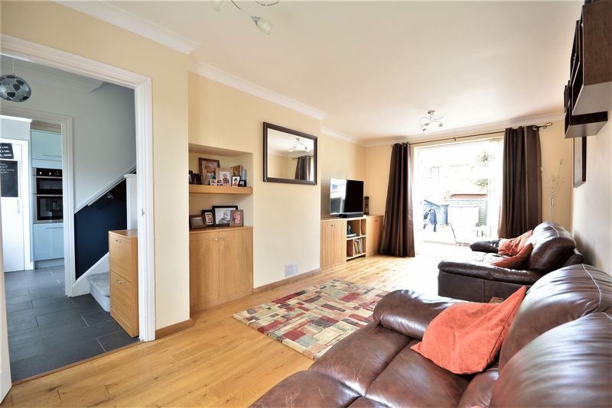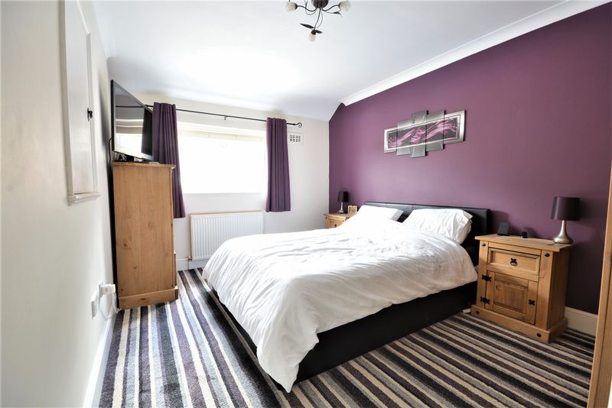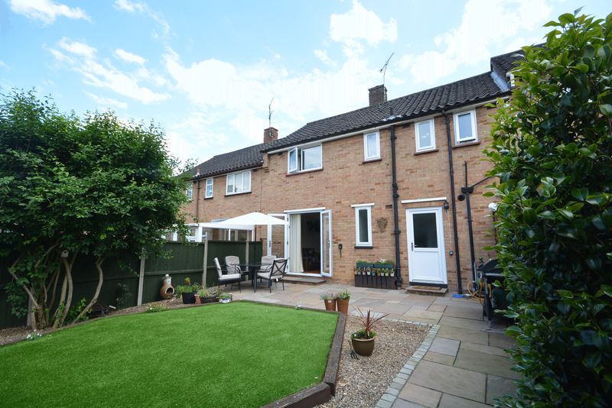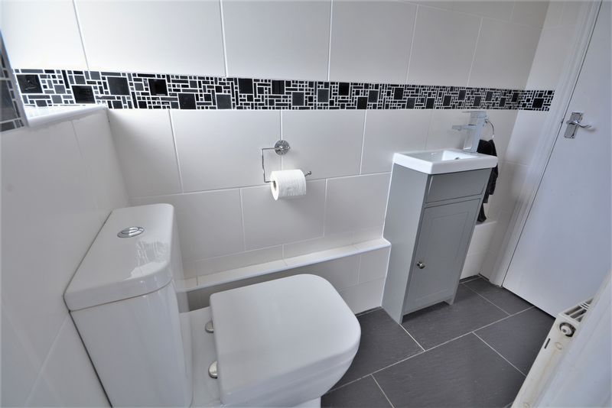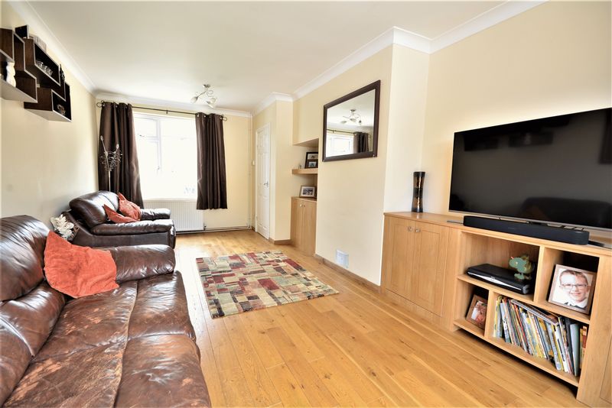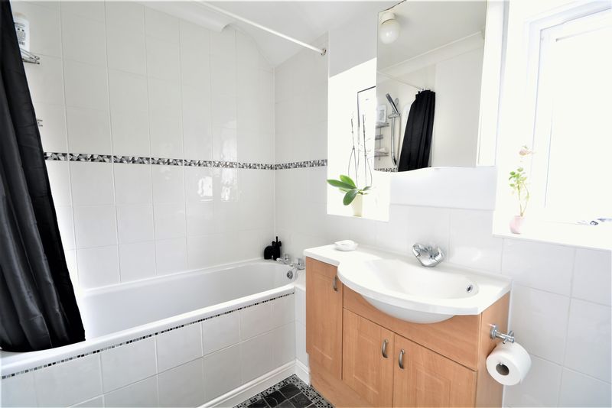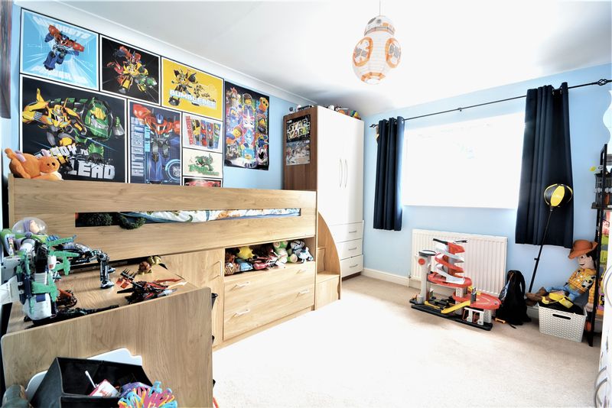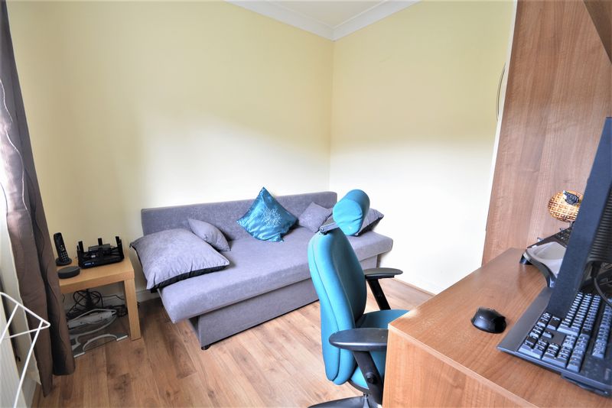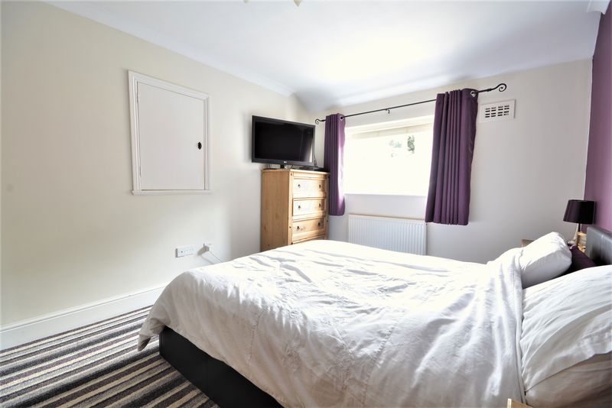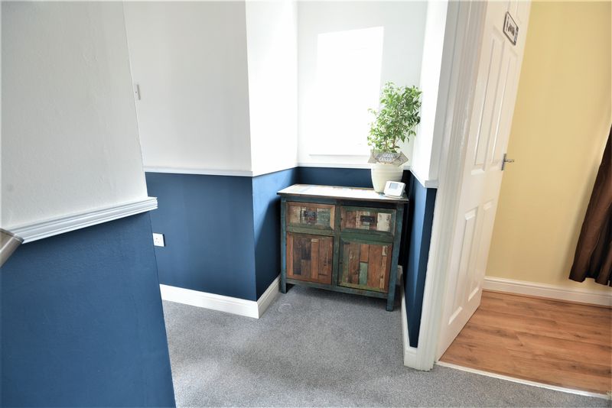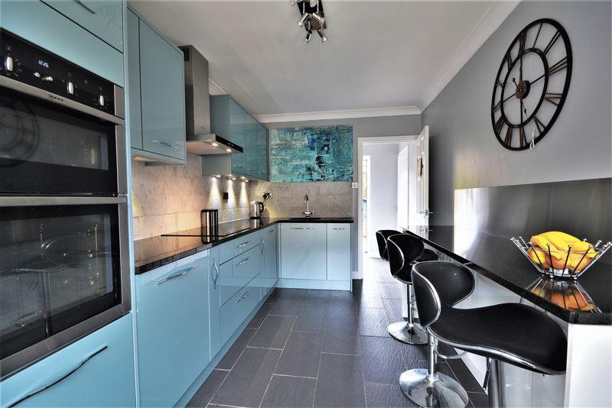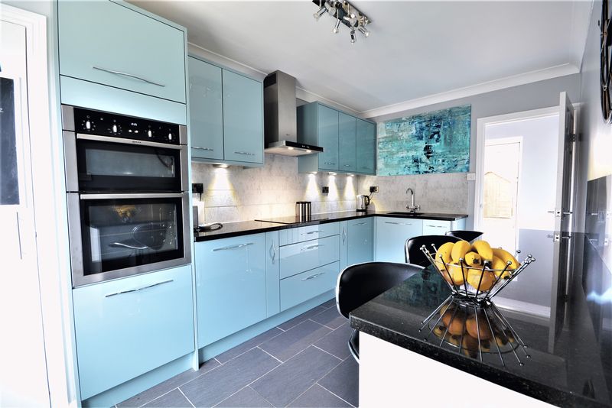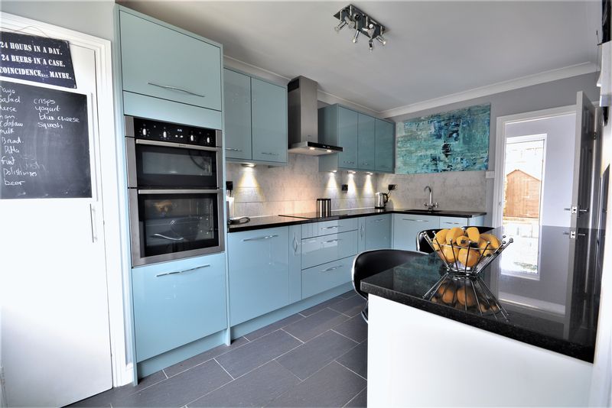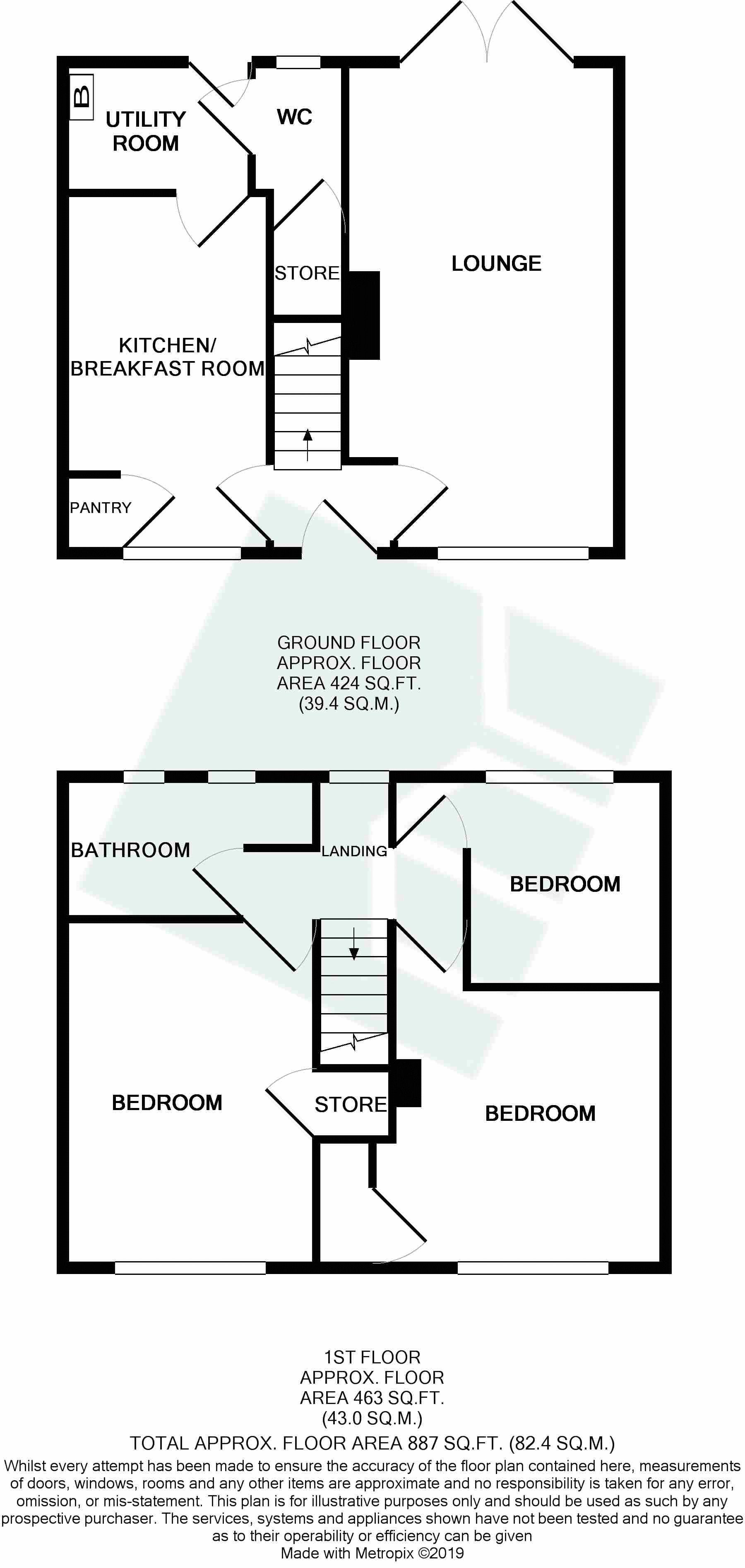Maple Drive, Norwich - Guide Price £210,000
Sold STC
- UPVC DOUBLE GLAZING
- PARKING FOR 2/3 CARS
- LOW MAINTENANCE GARDENS
- GAS CENTRAL HEATING
- STUNNING KITCHEN
- 887 SQUARE FEET
GUIDE PRICE £210,000 - £220,000 This ideal family home offers a stunning Azure blue kitchen with granite tops and a contemporary bathroom. The decor is neutral throughout and the sunny gardens are low maintenance and have impressive sandstone paving. Only a short distance from the city but with excellent links to major road networks. We urge an early viewing to avoid disappointment.
ENTRANCE HALL With stairs to first floor and slate flooring; doors to
KITCHEN 14' 3'' x 8' 1'' (4.34m x 2.46m)A stylish and contemporary design kitchen in metallic azure with chrome fixtures under black granite worktops. There is an induction hob and brushed stainless steel oven and grill unit. A granite breakfast bar. The ceramic tiling in a textured birch bark style with slate flooring. There is also a large pantry cupboard. The kitchen flooded with light from the front.
UTILITY 6' 9'' x 4' 8'' (2.06m x 1.42m)with wall mounted boiler for combination heating and hot water, plumbing for automatic washing machine, space for tumble dryer and door giving access to the rear gardens. Slate flooring.
WC Suite comprising low level WC and washbasin. There is also an access to the under stairs storage cupboard and slate flooring.
STAIRS TO FIRST FLOOR LANDING
MASTER BEDROOM 13' 9'' x 9' 11'' (4.19m x 3.02m)A good sized double bedroom with fitted storage cupboard and a view to front.
BATHROOM suite comprising panel bath, basin with storage unit below and separate WC all with complimented ceramic tiled splashbacks and surrounds and shower above the bath.
BEDROOM 2 12' 2'' x 10' 11'' (3.71m x 3.32m)A good double bedroom with fitted wardrobe and views overlooking the front.
BEDROOM 3 8' 4'' x 7' 11'' (2.54m x 2.41m)A good sized single bedroom with view overlooking the rear gardens.
OUTSIDE At the front of the property is a driveway in brick weave with parking for two to three vehicles. There is a passageway which gives access to the rear gardens which comprise of sandstone patio area with a raised hexagonal Astroturf lawn. There is a storage shed and further paved area all of which are enclosed by timber fencing with assortment of flower and shrub borders.







