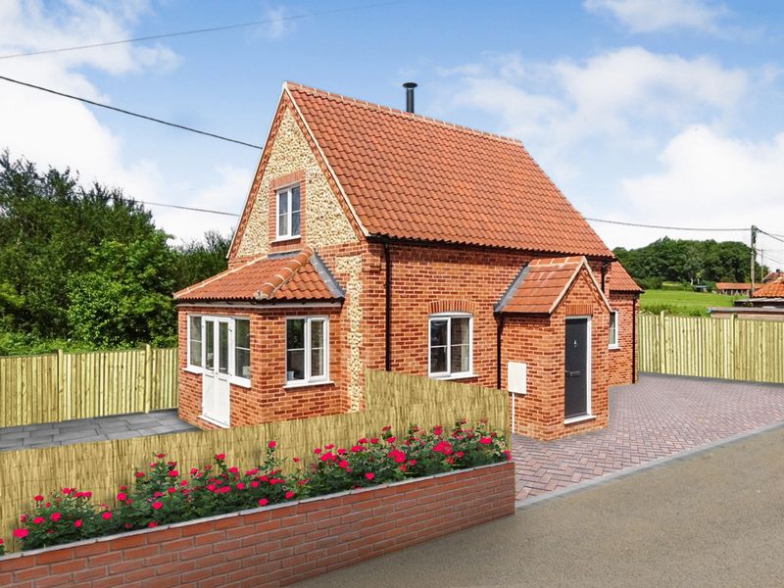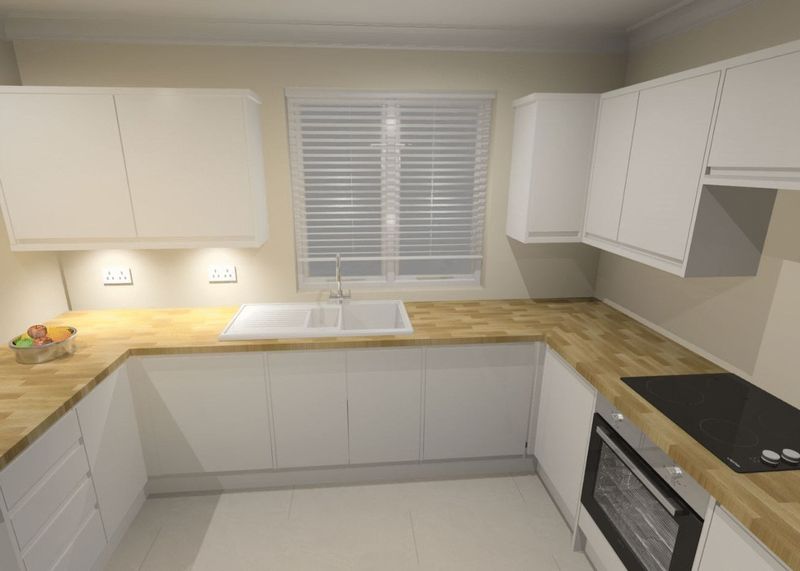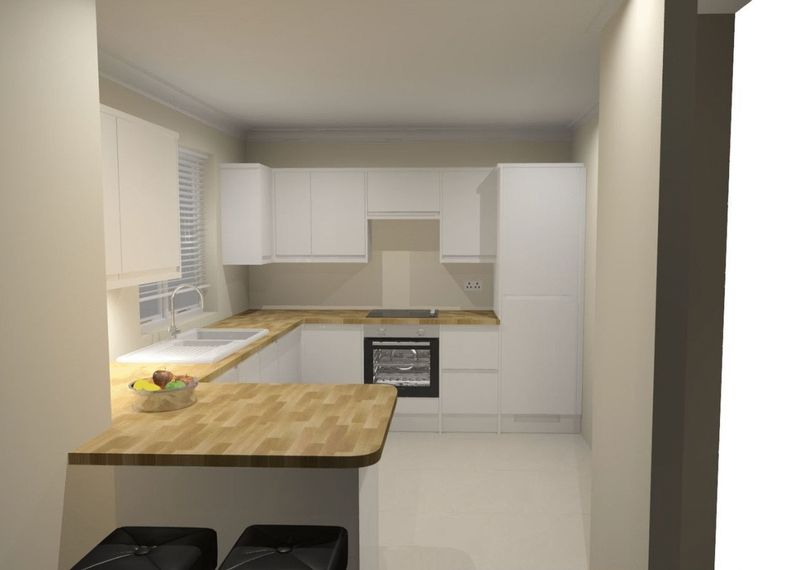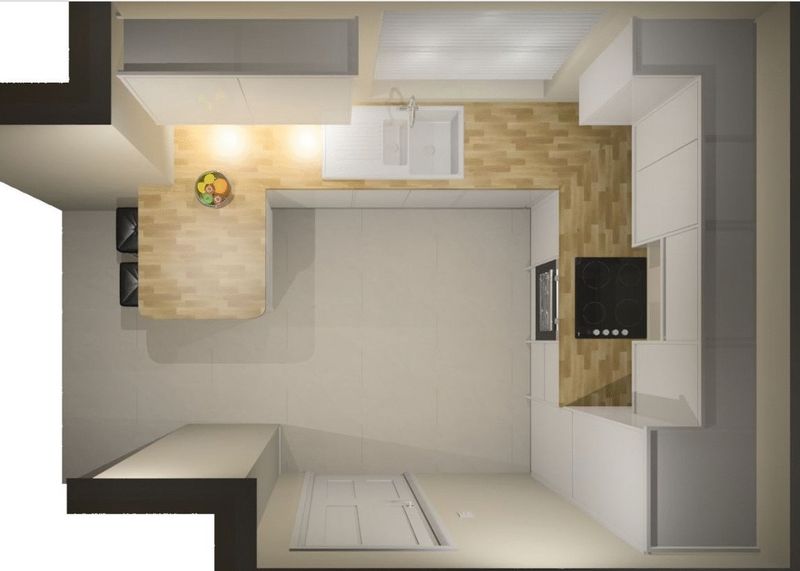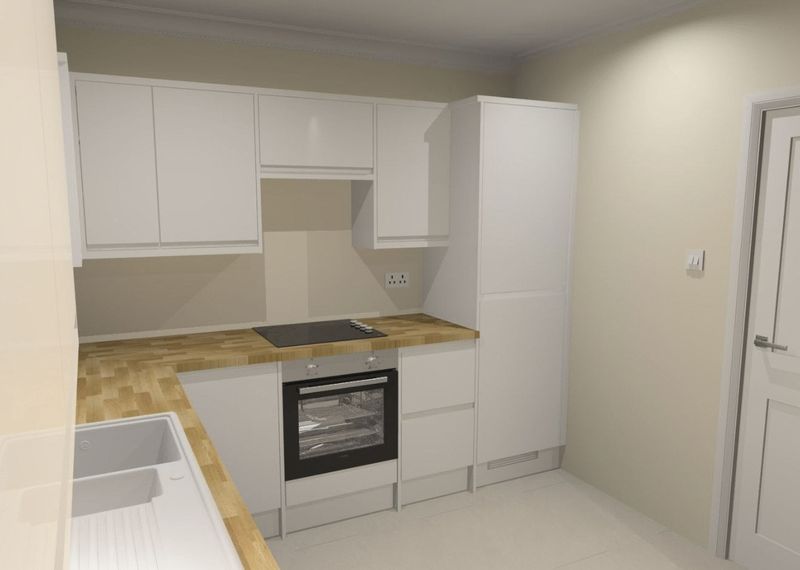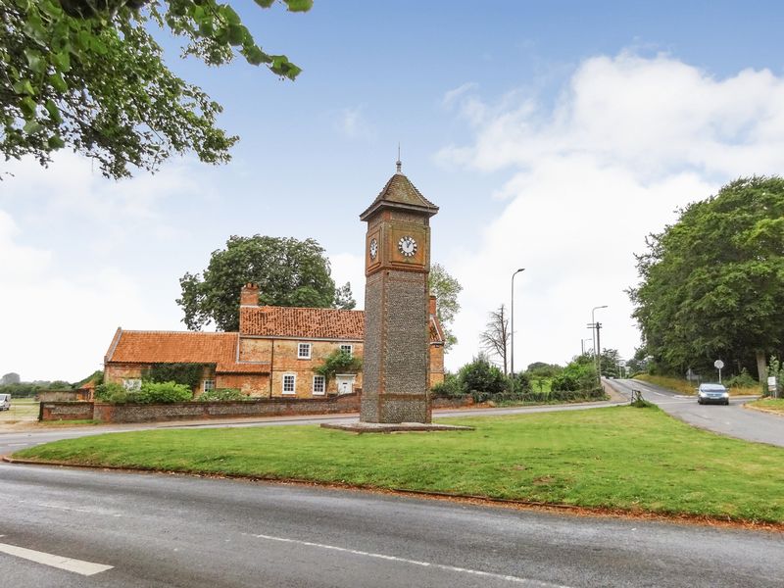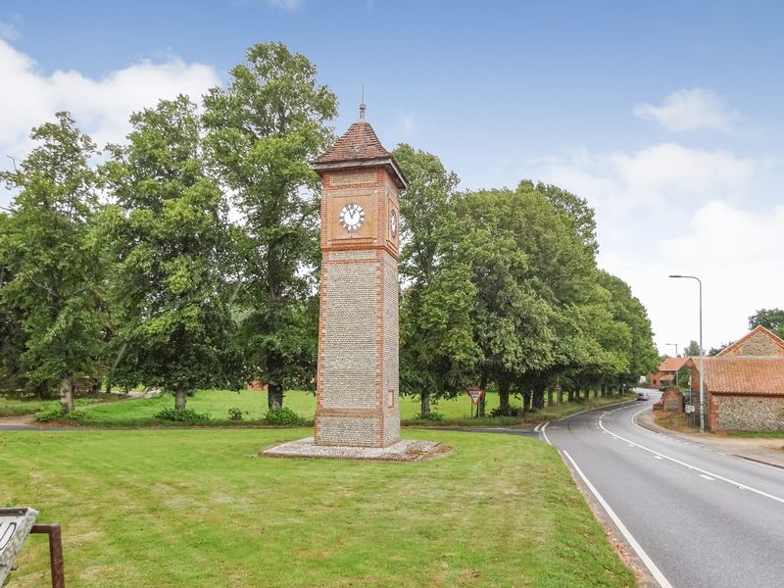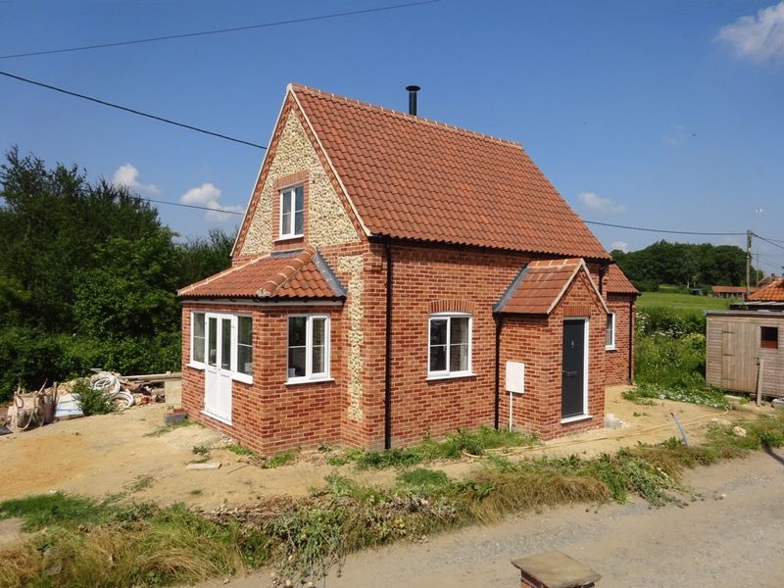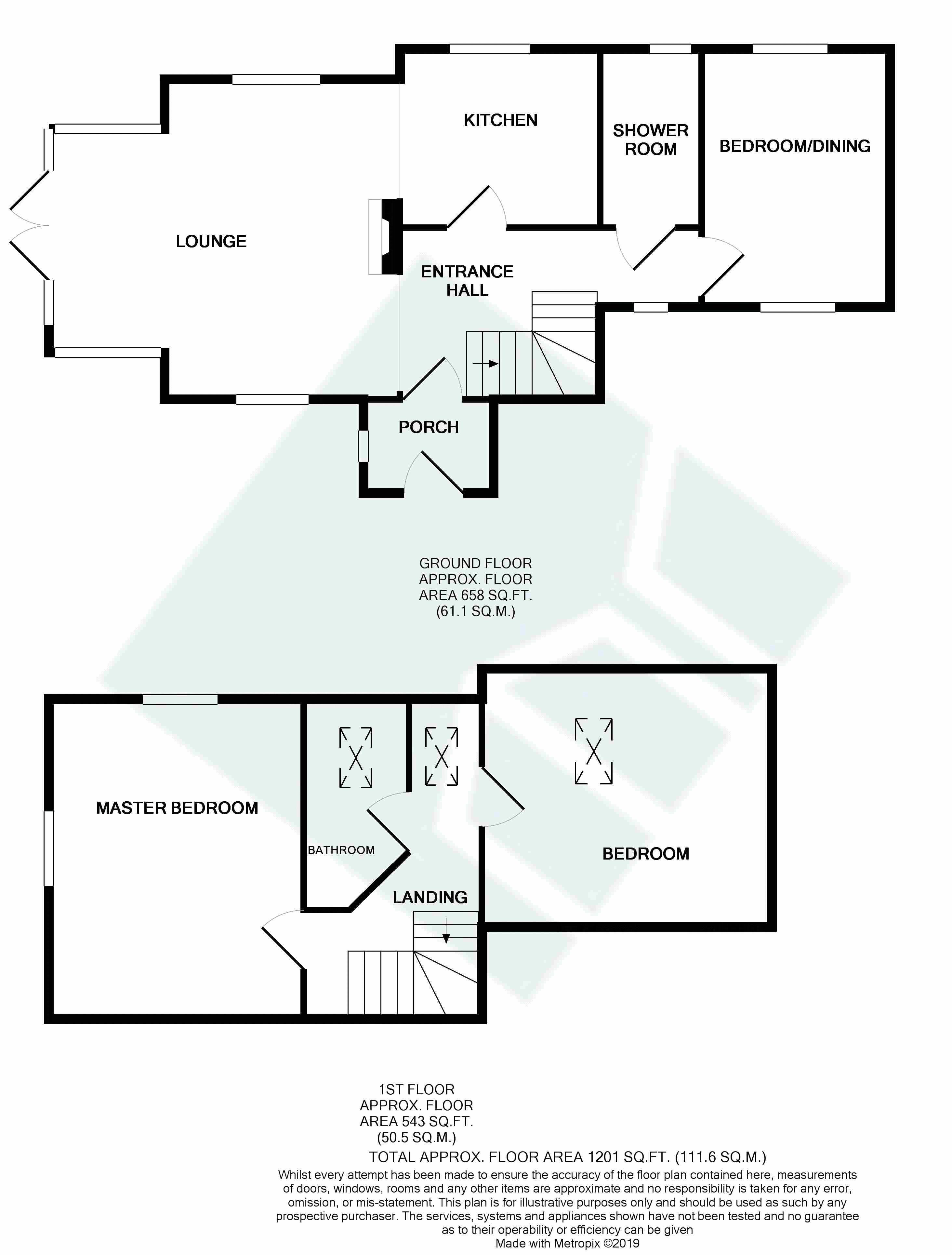Malthouse Lane, Dereham - £290,000
Sold STC
- BUILDERS GUARANTEE
- PARKING
- BEAUTIFUL FINISH
- SOUTH FACING GARDENS
- LOW MAINTENANCE GARDENS
- 1201 SQUARE FEET
Tucked away off the main road through Guist this brand new detached home boasts an impressive facade with red brick coining and exposed flint cobble gable. The property itself to be finished in a contemporary style whilst being mindful of maintaining light rooms. The kitchen in a contemporary white and oak finish. The bathroom fittings all contemporary white with complimenting splash backs. A galleried landing looking down into the entrance hall and reception area complimenting the contemporary style.
ENTRANCE PORCH with window to the side and ample space for coats and shoes.
ENTRANCE HALL with staircase leading to first floor with a vaulted ceiling and balustrade above enjoying a view overlooking this area.
LOUNGE 17' 0'' max x 16' 0''max (5.18m x 4.87m)a well proportioned and bright space with wood burner inside an exposed brick fireplace with inglenook beam and hearth, the extension to the south having aspects to three sides and making this a bright space indeed.
KITCHEN 10' 1'' x 9' 0'' (3.07m x 2.74m)The kitchen a selection of white contemporary units under solid oak worktops with ceramic sink and view overlooking the side garden. There is task lighting and an electric hob with electric oven below and extractor above plus integral appliances.
Inner hall with view to front.
SHOWER ROOM Suite comprising low level WC and washbasin with large walk-in shower with rain shower attachment above all with complimenting splash backs and surrounds.
GROUND FLOOR BEDROOM/DINING ROOM 13' 0'' x 9' 6'' (3.96m x 2.89m)with dual aspects to the front and rear. There is ample space for a six to eight seater dining table alternatively this makes an ideal double bedroom or home office.
Stairs to first floor.
GALLERIED LANDING flooded with light from the Velux window to the rear with doors to all rooms.
BATHROOM suite comprising panelled bath, WC and washbasin with splash backs and surrounds. The bathroom a bright room with Velux window above.
BEDROOM 2 14' 8'' x 13' 0'' (4.47m x 3.96m)A good size single bedroom with Velux window to the rear. There are sloping ceilings which affect head room however a good footprint overall.
MASTER BEDROOM 16' 2'' x 12' 10'' (4.92m x 3.91m)with dual aspects to the side and rear, also with shelved storage. A considerable double bedroom enjoying views overlooking the gardens.
OUTSIDE To the front of the property is an autumn coloured cobbled brick weave driveway with parking for vehicles. There is a wall enclosed rear garden with elevated shrub border. The rear gardens comprising mainly of hard landscaping all of which enclosed by reed and timber fencing. The garden is facing south and enjoys a sunny aspect.







