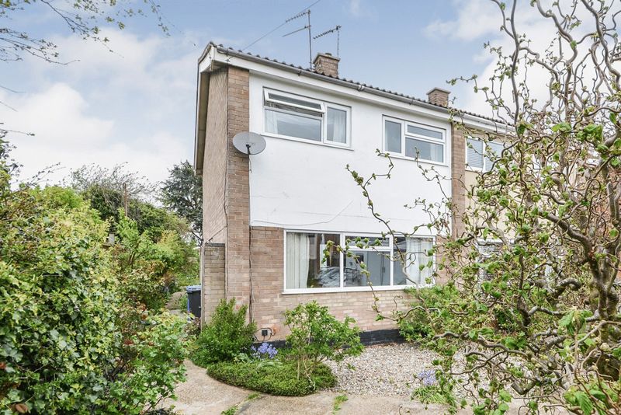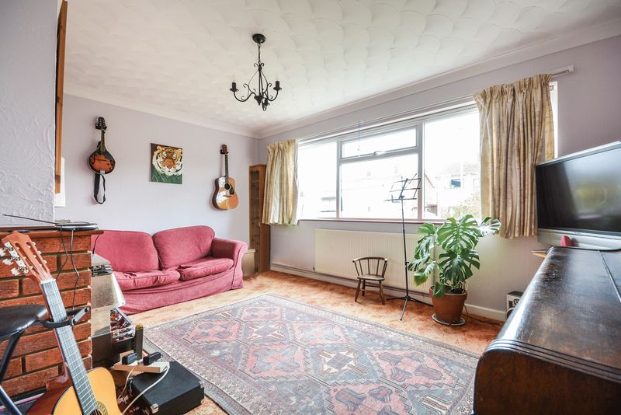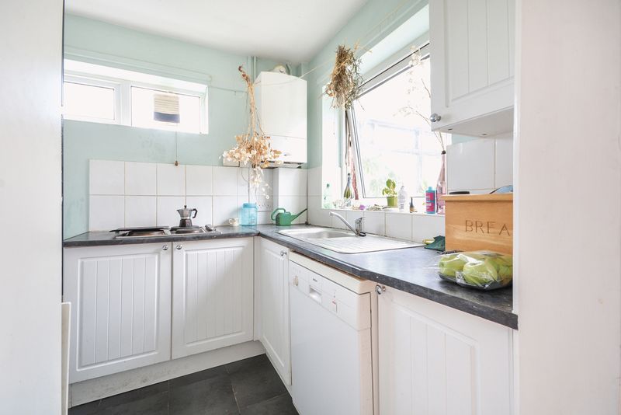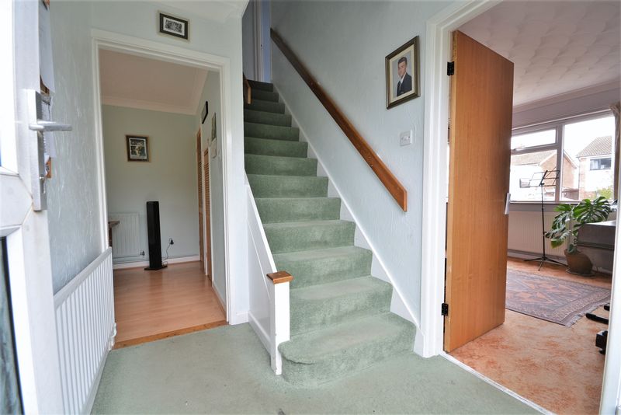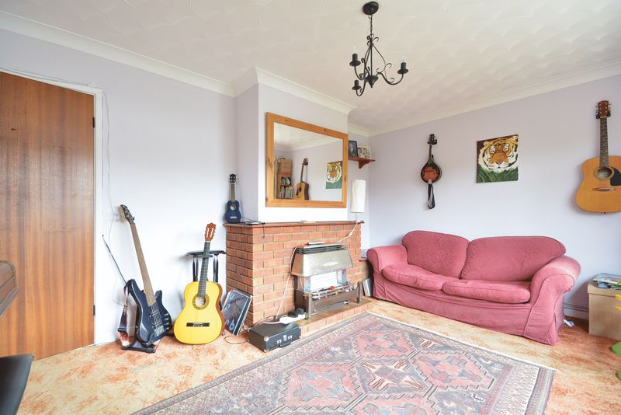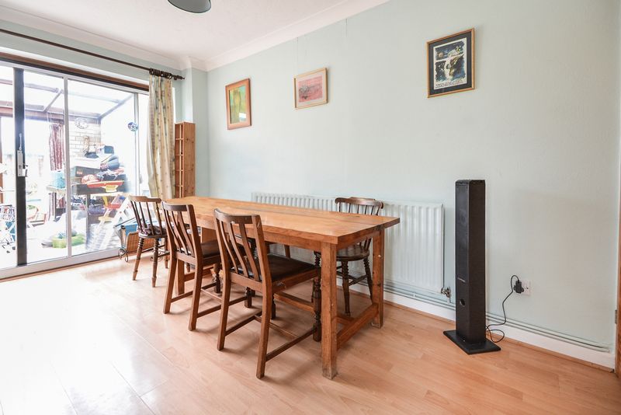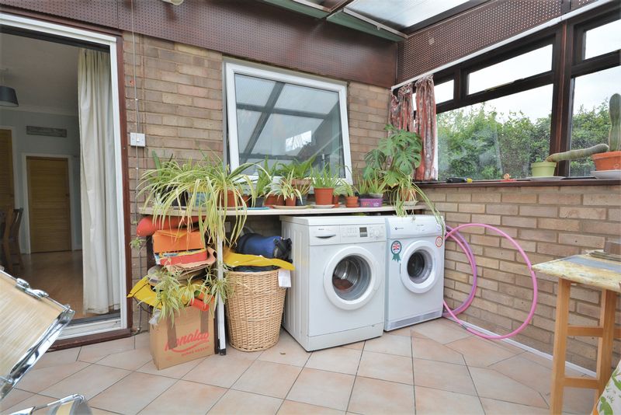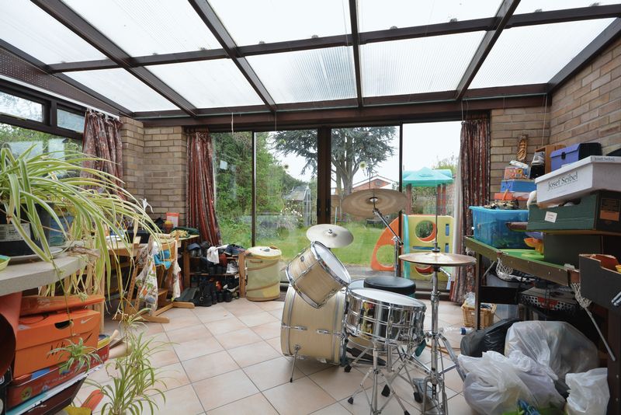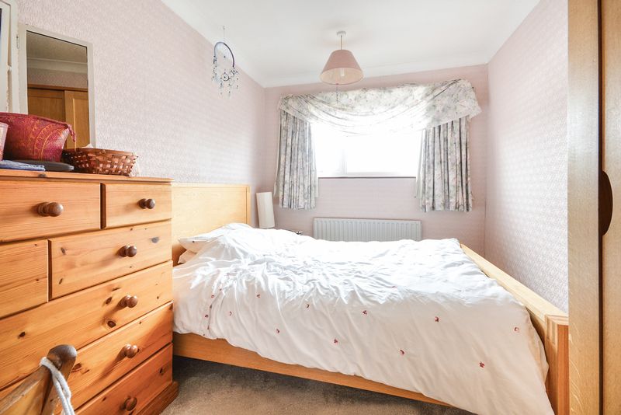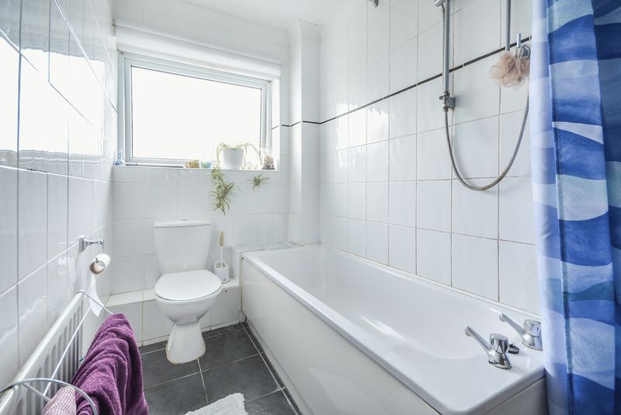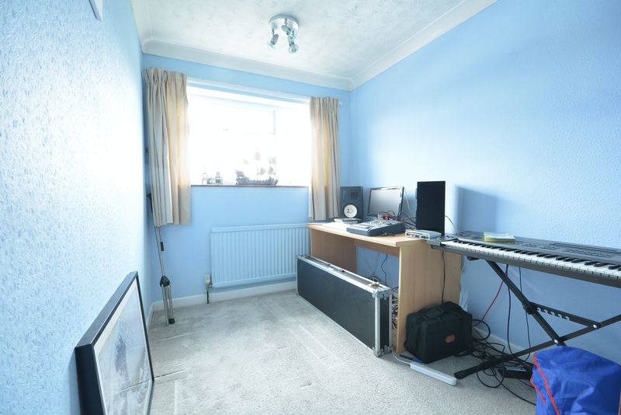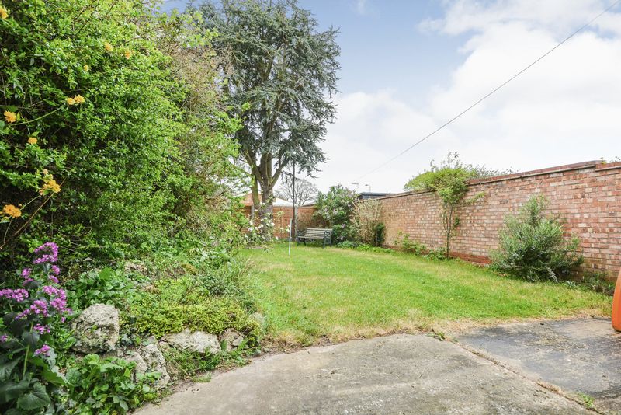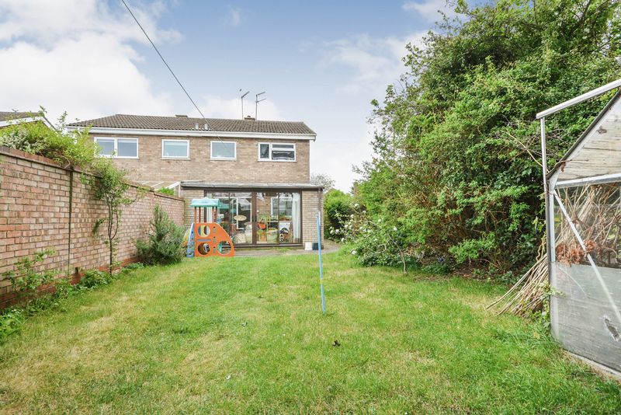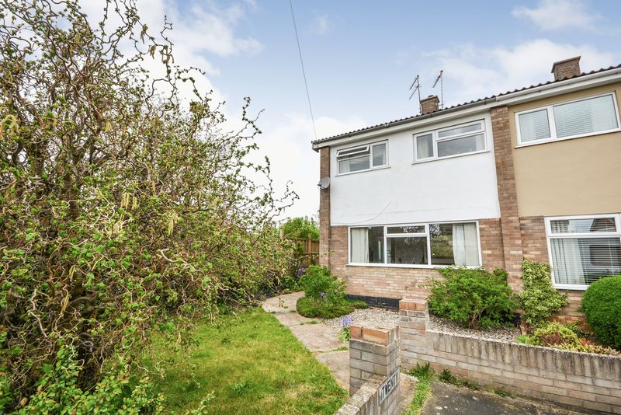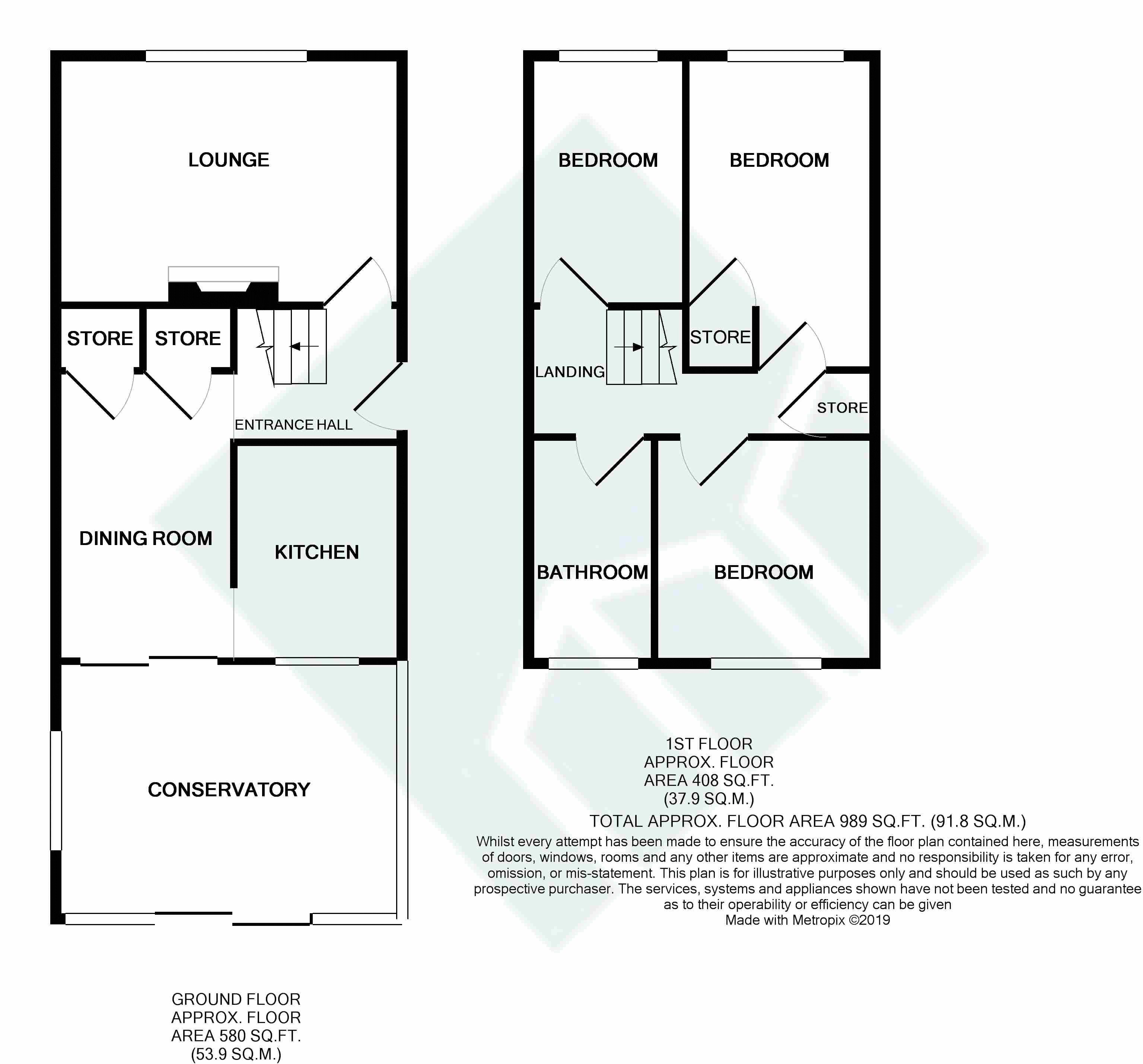Carlton Square, Lowestoft - £200,000
Sold STC
- GARAGE AND GARDENS
- GAS CENTRAL HEATING
- 989 SQUARE FEET
- EPC -
- UPVC DOUBLE GLAZING
- IDEAL FAMILY HOME
- CLOSE TO THE COAST AND SCHOOLS
This ideal family home is situated at the end of a cul-de-sac in a quiet enviable position. It benefits from a single garage and parking. The property itself offering 3 bedrooms and bathroom on the first floor. The ground floor accommodation having been extended to include a conservatory to the rear. We urge an early viewing to appreciate this home.
ENTRANCE HALL 7' 5'' x 5' 10'' (2.26m x 1.78m)An inviting space with stairs to first floor and doors to:-
LOUNGE 15' 3'' x 11' 0'' (4.64m x 3.35m)A well proportioned and bright room with view to the front. There is a gas fire with brick surround (not functioning) and with side plinth.
DINING ROOM 12' 10'' x 7' 11'' (3.91m x 2.41m)With sliding patio doors to the conservatory and dual storage cupboards a comfortable dining space with ample room for a 6 seated table. Doors to:-
KITCHEN 9' 8'' x 7' 0'' (2.94m x 2.13m)A selection of white units in a base drawer and wall mounted style. There is plumbing for a dish washer, space for fridge freezer and fitted oven and hob all with complimenting ceramic tiled splashbacks, surrounds and flooring. The kitchen having a view through the conservatory at the rear, into the garden.
Conservatory 15' 0'' x 11' 4'' (4.57m x 3.45m)A bright room with sliding patio doors to the rear, plumbing for washing machine and space for a tumble dryer. A versatile room enjoying views over the garden.
LANDING With storage cupboard
BEDROOM 3 11' 0'' x 6' 11'' (3.35m x 2.11m)A good single room with views over rooftops to open fields.
BEDROOM 2 10' 0'' x 9' 8'' (3.05m x 2.94m)A small double with view over the rear gardens
BEDROOM 1 14' 2'' x 8' 0'' (4.31m x 2.44m)A good double bedroom with storage cupboard and views to the front over rooftops and fields beyond.
BATHROOM White suite comprising bath, WC and basin all with ceramic tiled splashbacks and surrounds.
OUTSIDE The front gardens are lawned with mature willow tree, flower and shrub boarders and pathway. A single brick garage with up and over door. The rear gardens comprising of further lawn with flower and shrub boarders. All enclosed by fencing. Timber garden shed.







