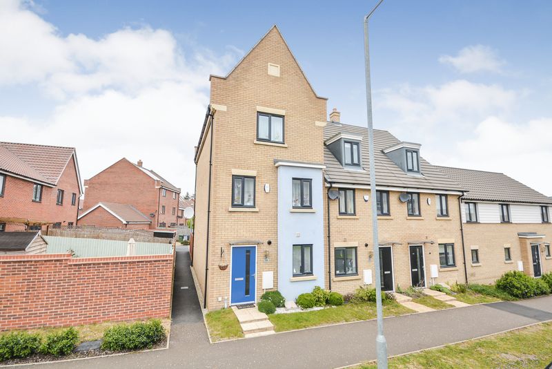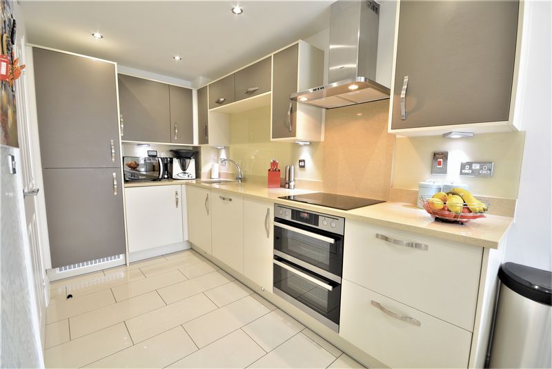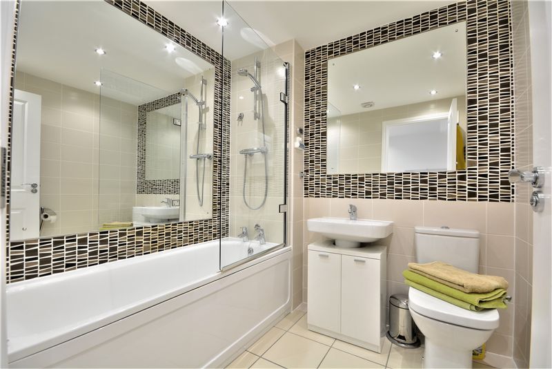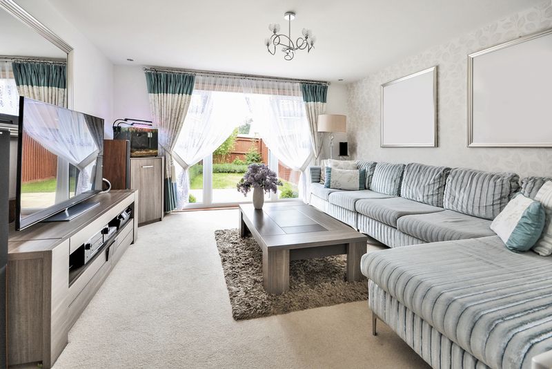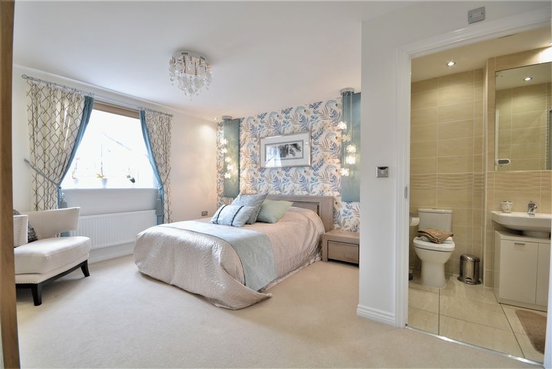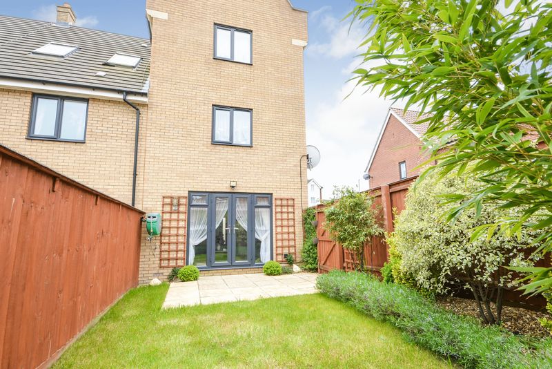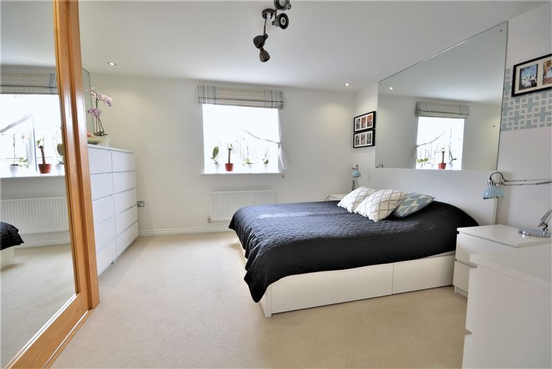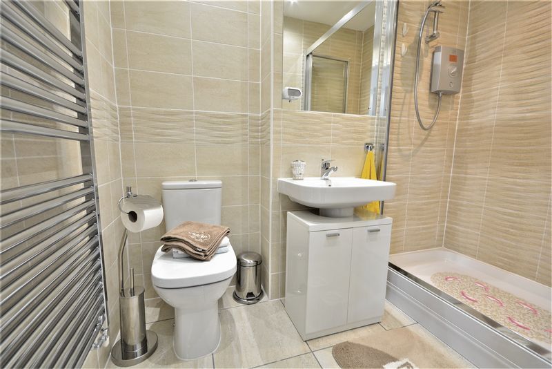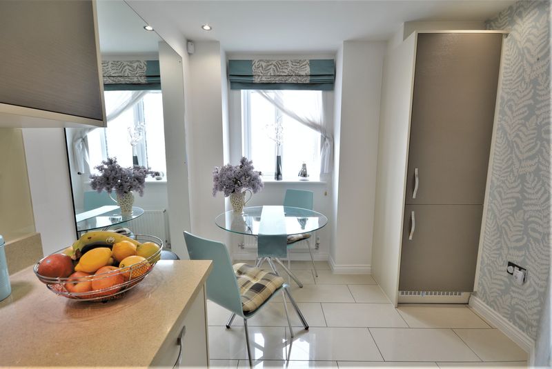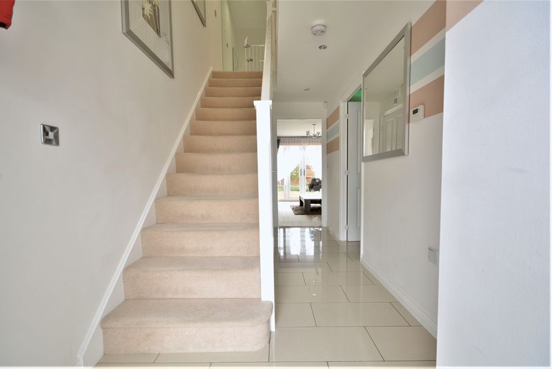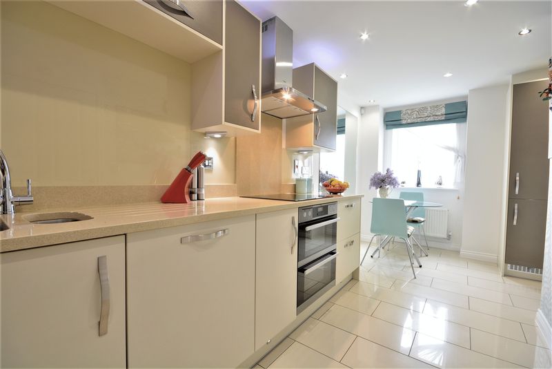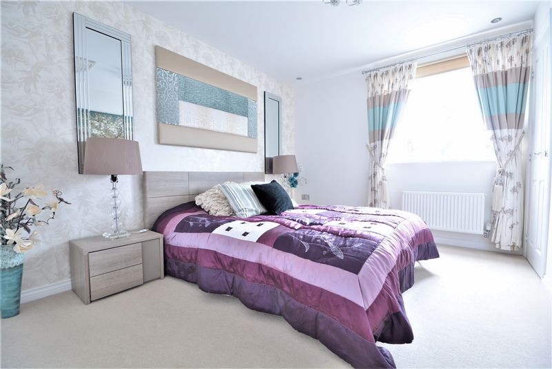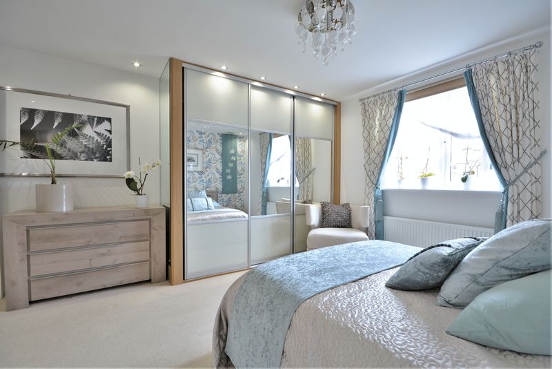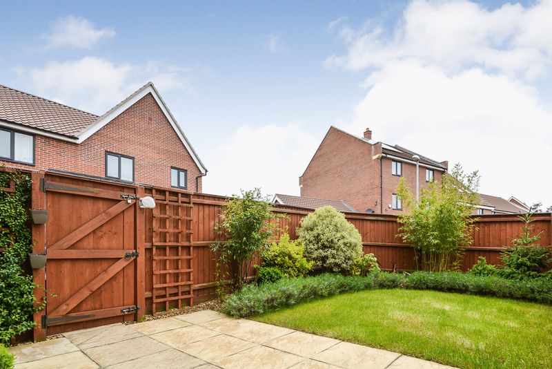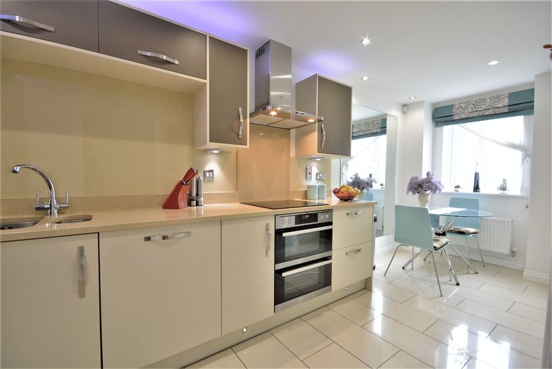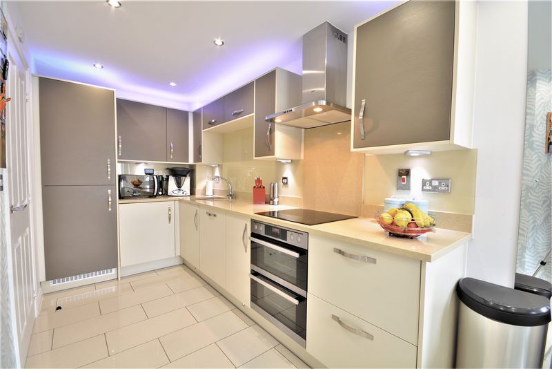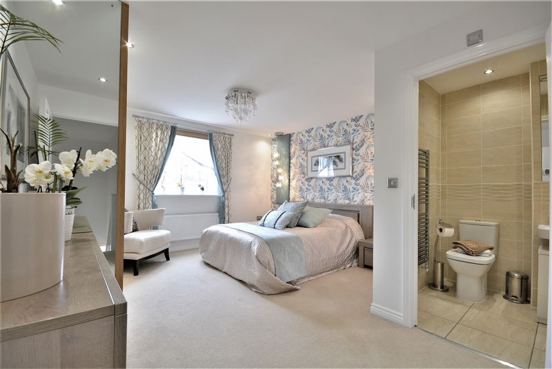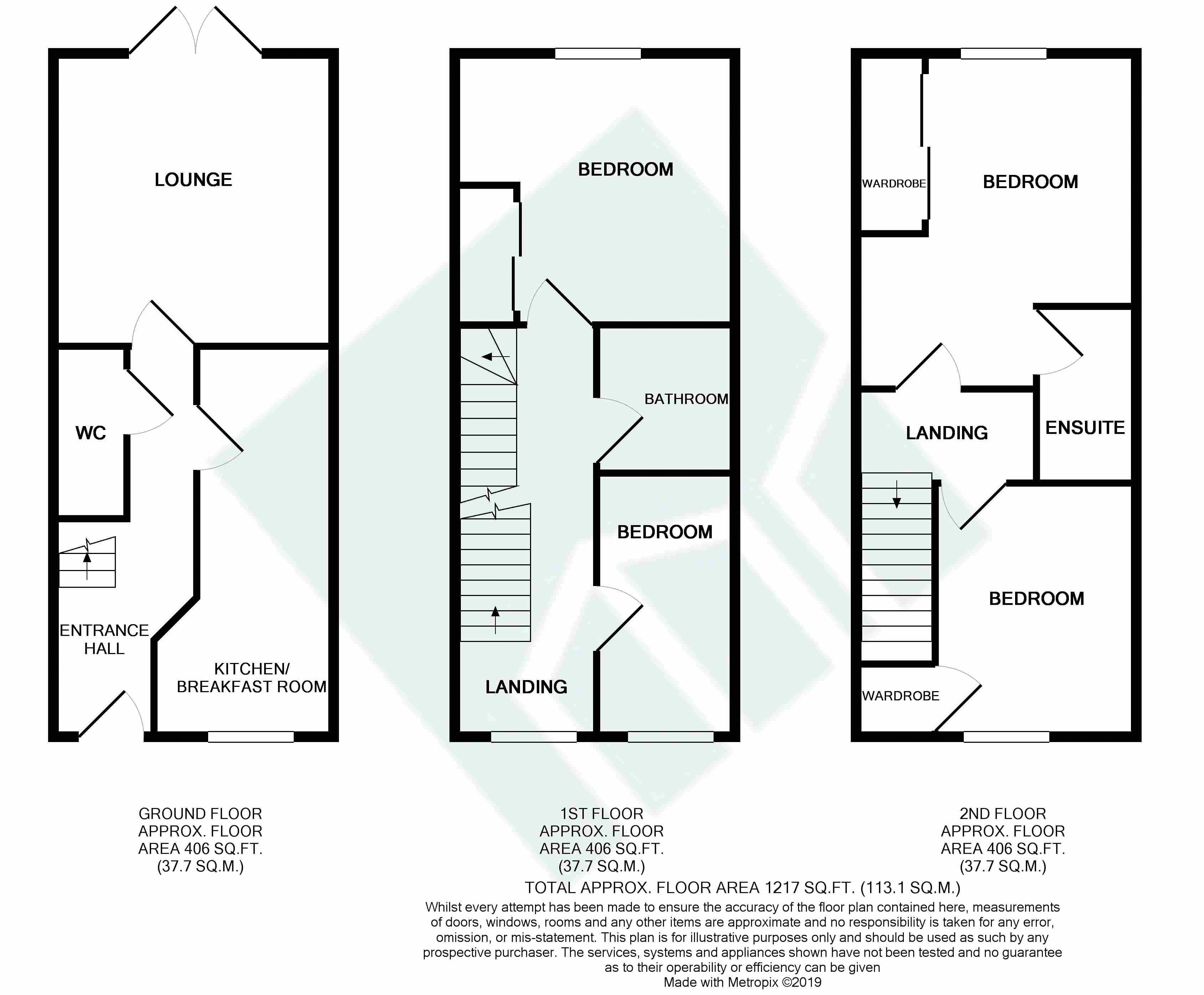Poethlyn Drive, Norwich - £240,000
Sold STC
- EX SHOW HOME
- GARAGE AND GARDENS
- 1217 SQUARE FEET
- STUNNING KITCHEN AND BATHROOMS
- NEUTRAL DECOR
- EPC - B
Situated in the popular Queens Hill this ex-show home boasts extremely high specification with a stunning decor throughout. The property offers four large bedrooms one of which with an en-suite, ample space to eat in the kitchen and also a private rear garden. There is also a garage and parking, the property in close proximity of amenities and facilities and we urge an early viewing to avoid disappointment.
ENTRANCE HALL With stairs to first floor and porcelain flooring ample space for coats and shoes.
WC A contemporary suite comprising WC and wash basin all with complementary ceramic tiled splashbacks and surrounds and porcelain flooring.
KITCHEN 18' 0'' x 6' 3'' (5.48m x 1.90m)MinimumA selection of high gloss cream units under a stone effect granite worktop. There is an integral fridge and freezer, integral washing machine, integral dishwasher, integral AEG induction hob with AEG double oven below and extractor above, all of which complimented by glass splashbacks and granite upstand. There is additional storage in the breakfast area adjacent to space for a four seater breakfast table. The flooring in porcelain tiles and the kitchen having an array of task lighting and feature lights.
LOUNGE 13' 6'' x 12' 11'' (4.11m x 3.93m)A well-proportioned room with French doors leading out into the rear gardens.
LANDING
BEDROOM 1 12' 11'' x 12' 5'' (3.93m x 3.78m)A good sized double bedroom with large mirrored floor to ceiling wardrobe cupboard and view overlooking the rear gardens.
BATHROOM Suite comprising a contemporary selection of white fixtures, basin, Wc and panelled bath with ceramic splashbacks and surround as well as ceramic tiled flooring a large mirror creating the feeling of space adjacent to the bath with screen door and shower above. Heated towel rail.
BEDROOM 2 12' 1'' x 6' 4'' (3.68m x 1.93m) A large single bedroom with view to front.
MASTER SUITE 15' 3'' x 12' 11'' (4.64m x 3.93m)A substantial double bedroom with an array of fitted wardrobe cupboards and views overlooking the rear gardens. The en-suite comprising WC, washbasin and large walk in shower with stone effect ceramic tile splashbacks and surrounds, heated towel rail and ceramic flooring.
BEDROOM 3 11' 9'' x 11' 4'' (3.58m x 3.45m)A considerable double bedroom with view to front plus fitted wardrobe cupboard.
OUTSIDE To the front of the property is a small lawned garden with flower and shrub borders and pathway. The rear garden, accessed via a service passage comprising of lawn with flower and shrub borders and patio area in front. The gardens enclosed by timber fencing. There is a single garage with additional parking adjacent.







