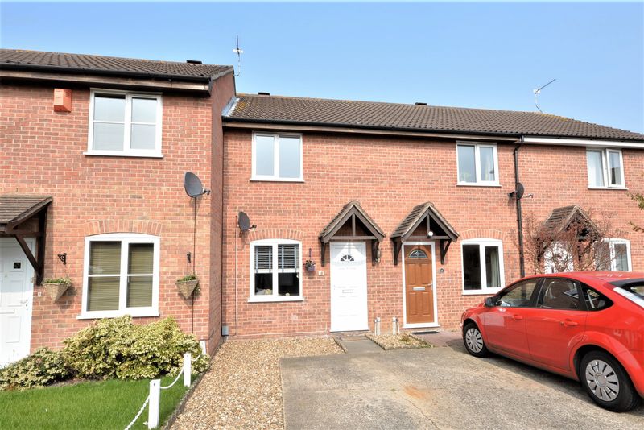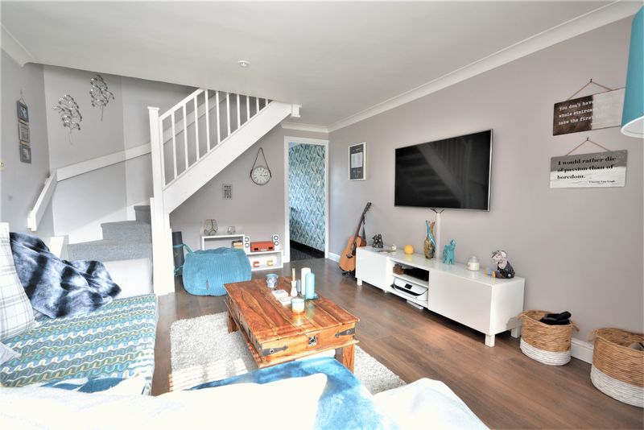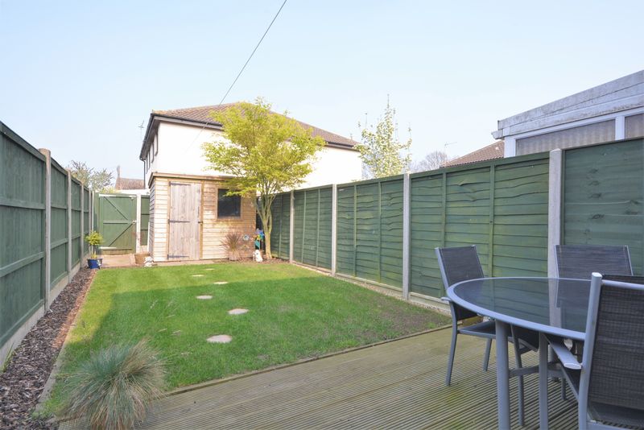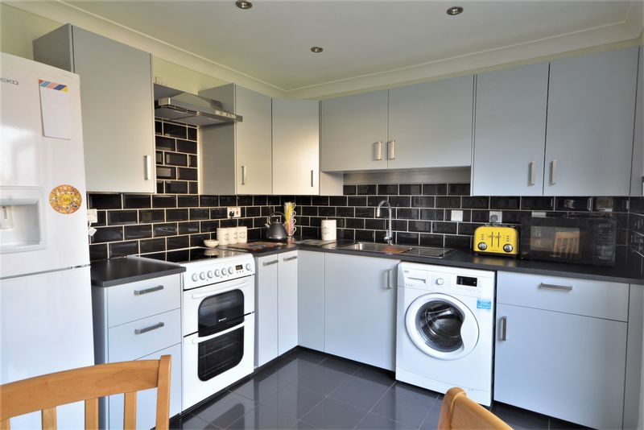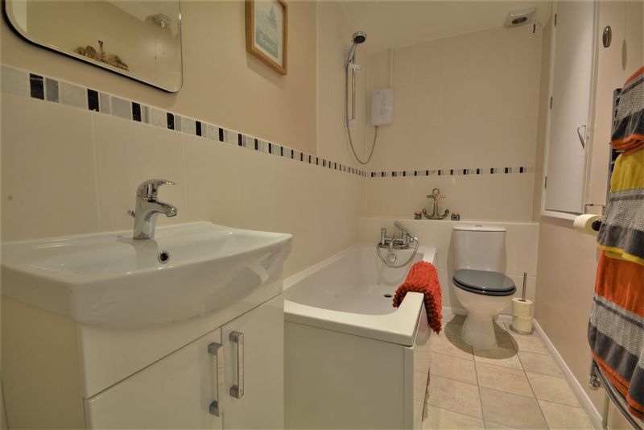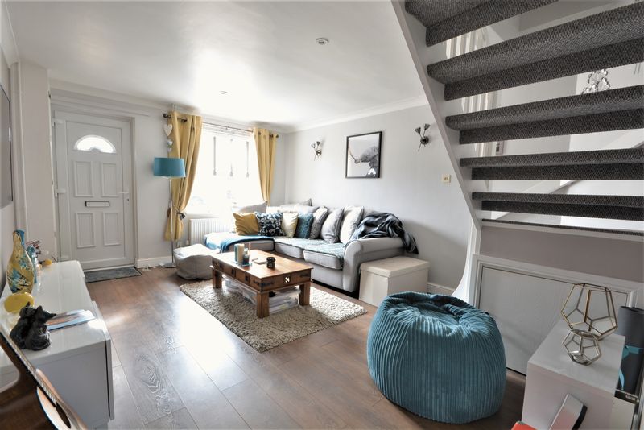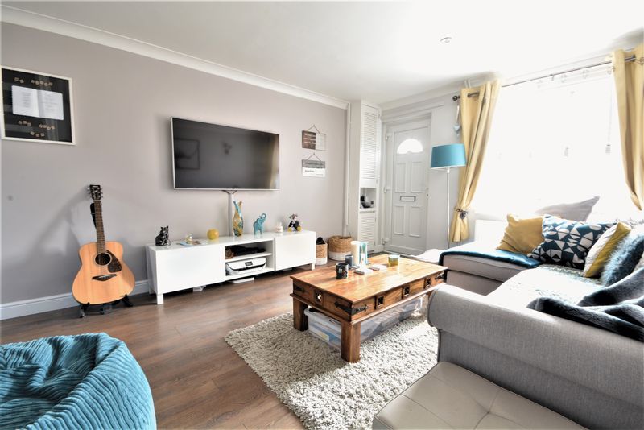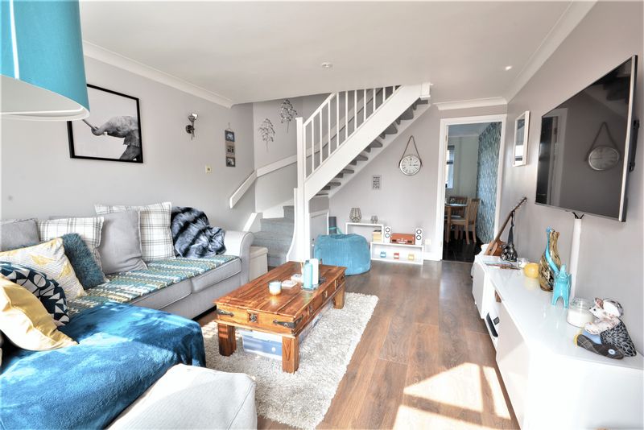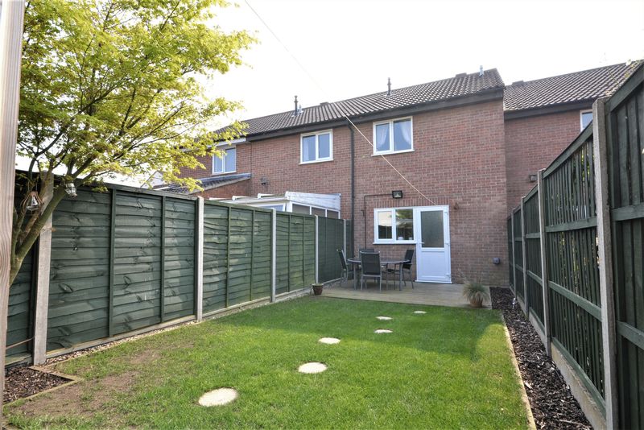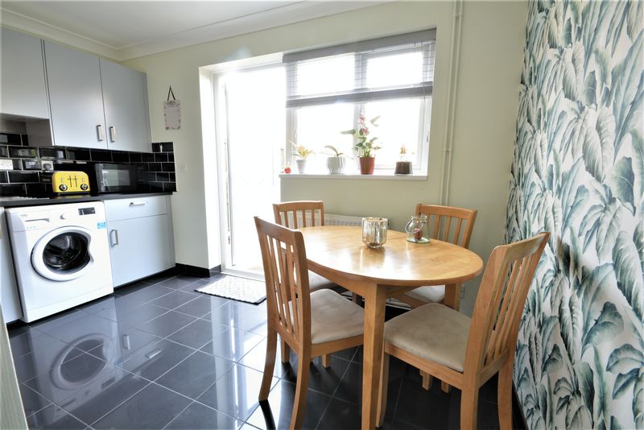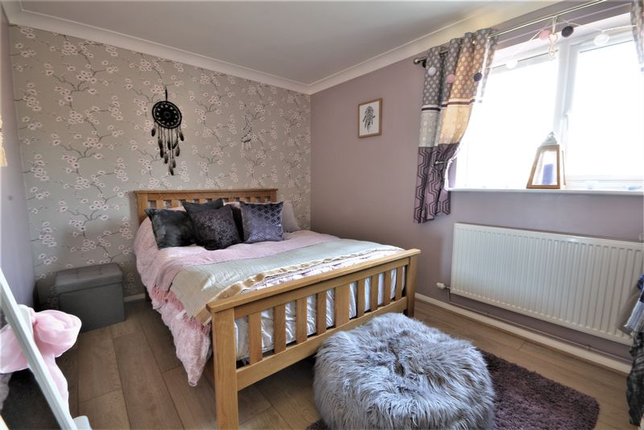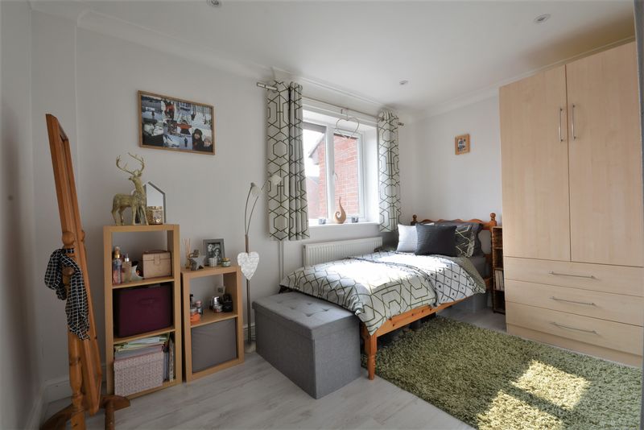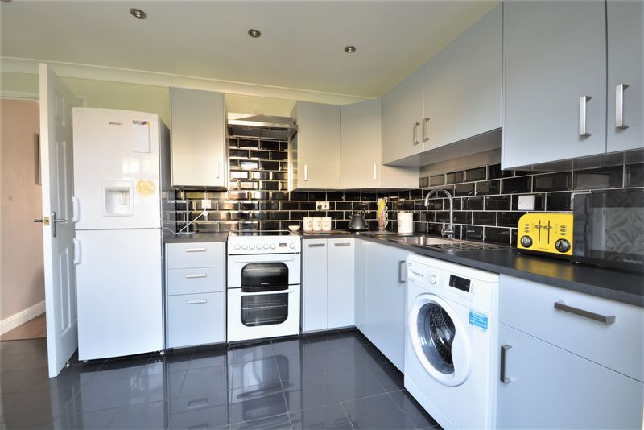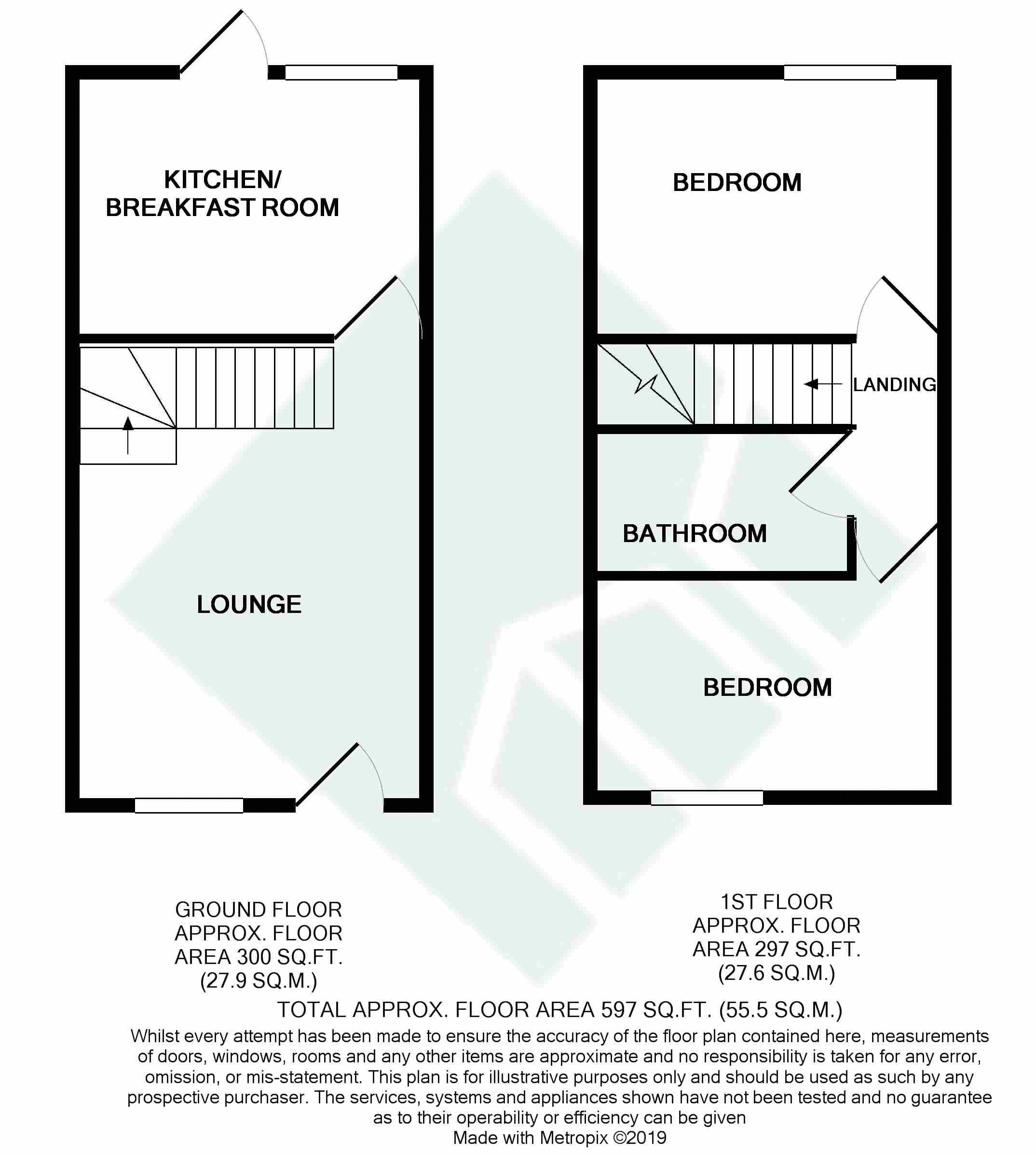Lindley Close, Norwich - £180,000
Sold STC
- UPVC DOUBLE GLAZING
- PRIVATE GARDEN
- EPC - D
- GAS CENTRAL HEATING
- PARKING
- 597 SQUARE FEET
Located within walking distance of schools and shops as well as a large green recreational area this lovely modern home benefits from its own driveway, parking and a private rear garden. The kitchen is in a contemporary grey finish and the bathroom boasts a white modern suite. The decor is modern and very much on trend throughout and we urge an early viewing to avoid disappointment.
LOUNGE 15' 11'' x 12' 0'' (4.85m x 3.65m)A bright room with view to the front. There is ample room for sitting room furniture and a wood effect modern floor. There are additional storage cupboards adjacent to the front entrance. Open tread stairs to first floor.
KITCHEN/DINER 12' 0'' x 9' 0'' (3.65m x 2.74m)With view overlooking the rear garden this kitchen has space for a 4 seated dining table. The kitchen a range of grey contemporary units in base, drawer and wall mounted style, with bevelled edge black ceramic tile splash backs. There is space for an electric cooker with plumbing for automatic washing machine and also a space for a tall fridge Freezer. The worktops in a contemporary angular finish with swan neck tap over stainless steel sink. There is a porcelain floor and door giving access to the rear garden.
LANDING
BEDROOM 1 12' 1'' x 9' 0'' (3.68m x 2.74m)A comfortable double with view to the rear, wood effect flooring.
BATHROOM Contemporary white suite with panelled bath, WC and basin all with complimenting splash backs and surrounds. Heated towel rail and vinyl floor.
BEDROOM 2 12' 0'' x 7' 7'' (3.65m x 2.31m)A small double bedroom with view to the front, grey wood effect flooring.
OUTSIDE To the front of the property is a parking space with further shingled area ideal for beds and potted plants. The rear garden with access via a rear service passage is a lawned garden with a mature Acer tree, patio area and timber garden shed. All enclosed by timber fencing.







