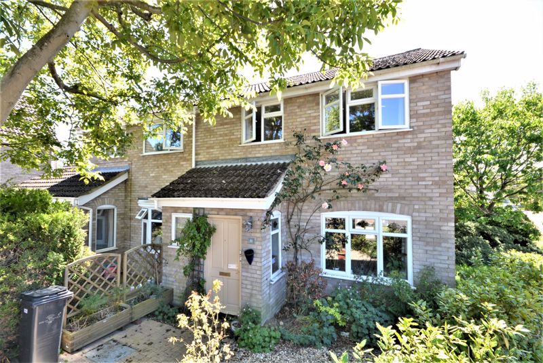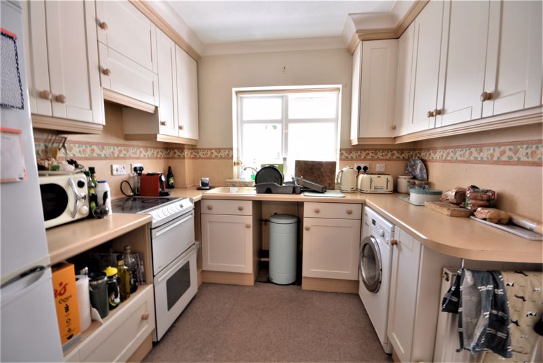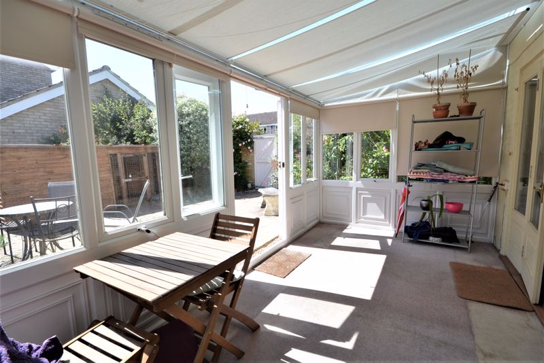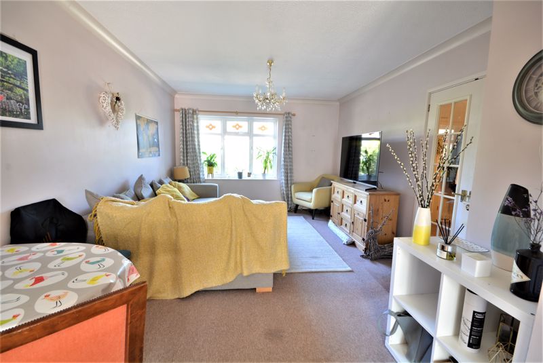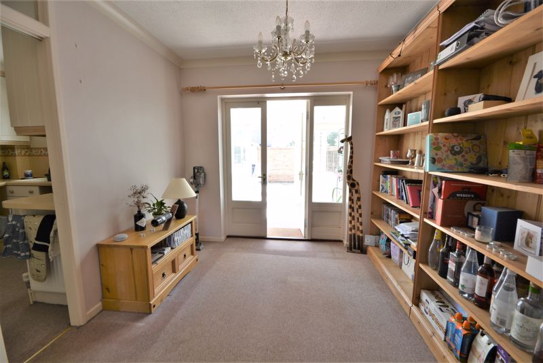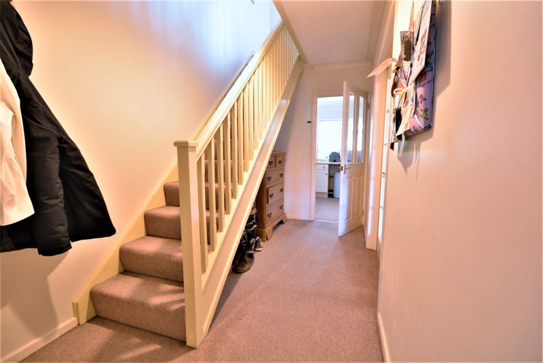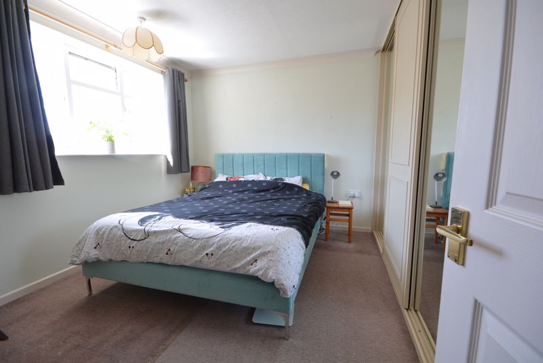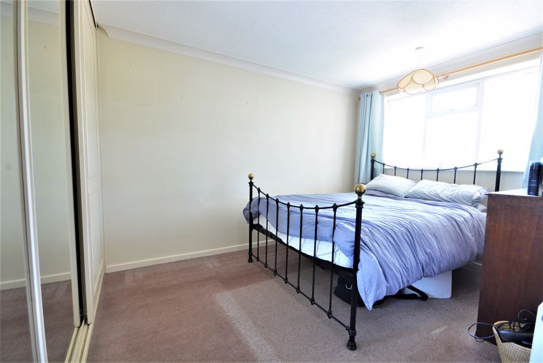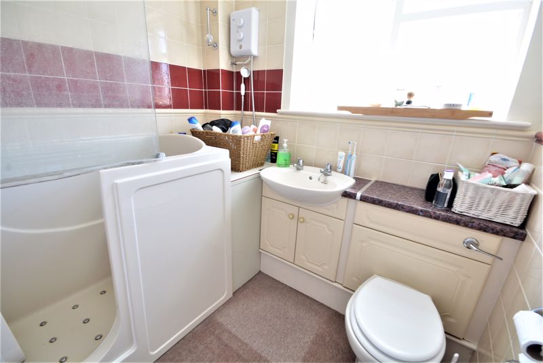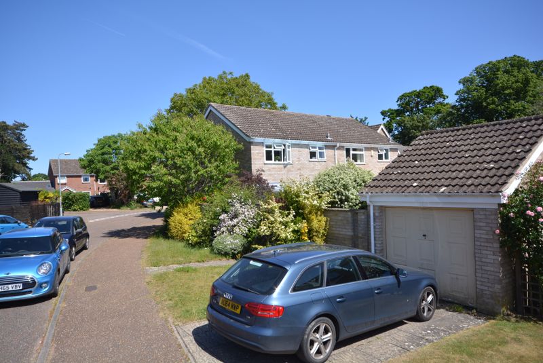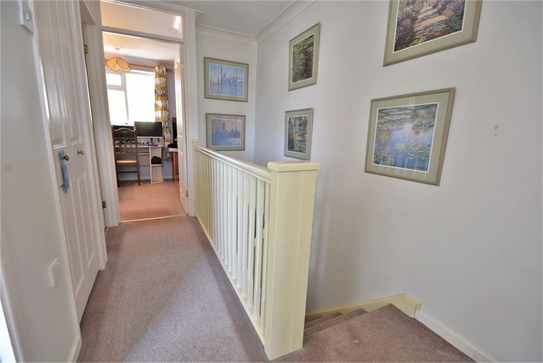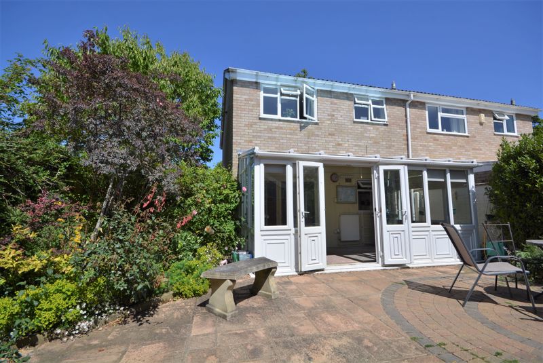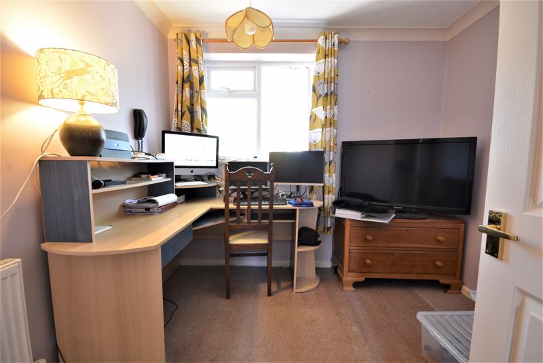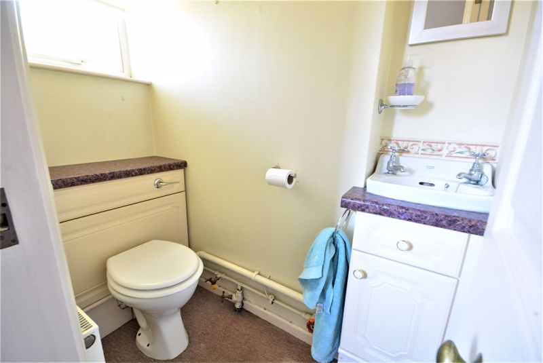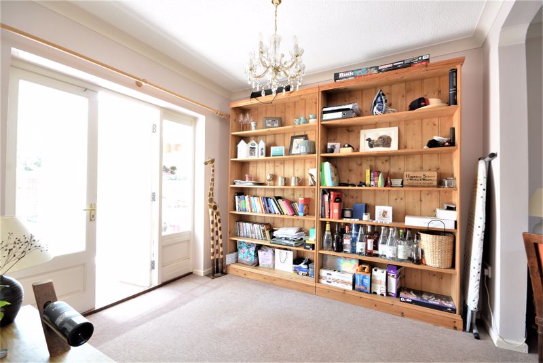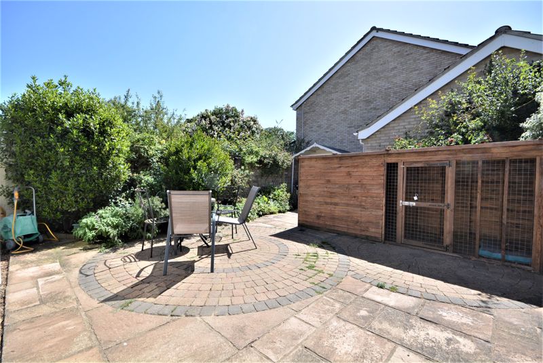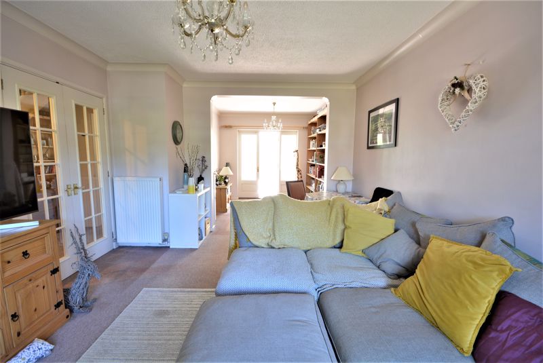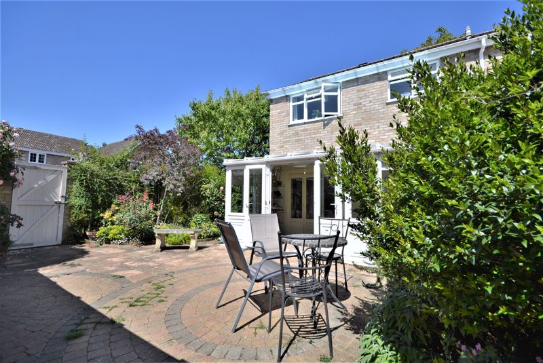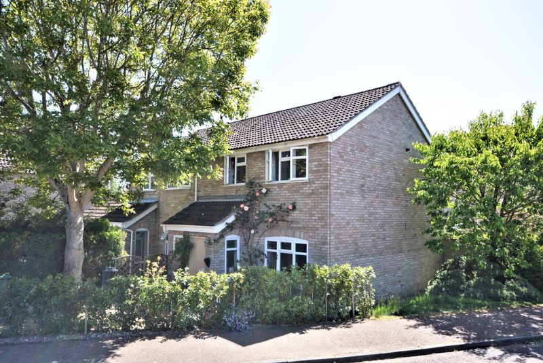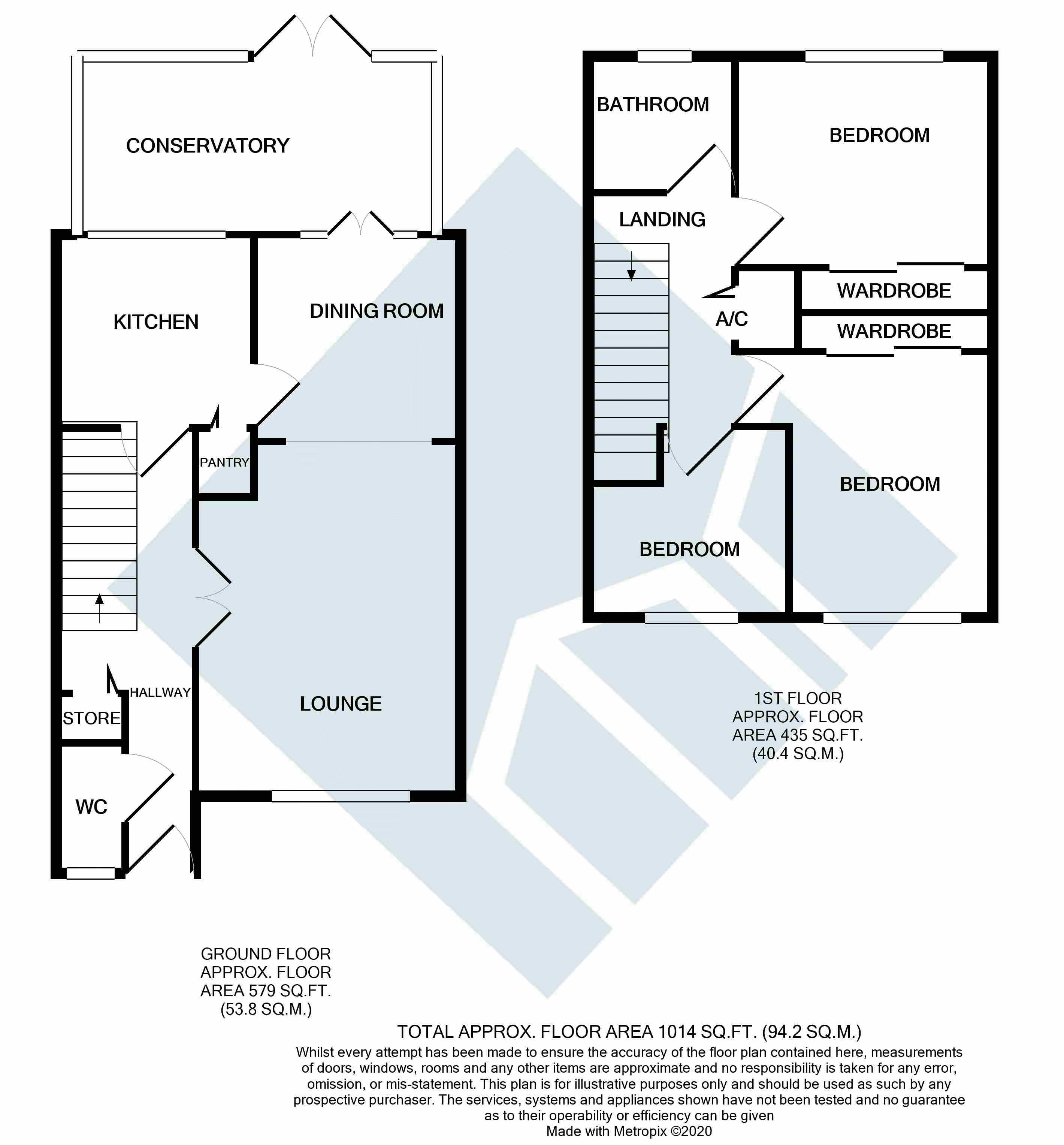Priory Road, Hethersett, Norwich, NR9 - £240,000
Sold STC
- POPULAR LOCATION
- CONSERVATORY EXTENSION
- 1014 SQUARE FEET
- CLOSE TO A11 CORRIDOR
- GARAGE AND GARDENS
- EPC - C
This three bedroom semi-detached home is located within walking distance of local amenities and facilities in the popular village of Hethersett the property has a detached garage and parking and also a low maintenance rear garden the property boasts an additional conservatory and offers a light and bright feel throughout, ideal for couples and families.
ENTRANCE HALL with storage cupboard and ample space for coats and shoes beneath the staircase doors to principal rooms.
GROUND FLOOR CLOAKROOM comprising WC and washbasin with window to the front
LOUNGE 15' 6'' x 11' 7'' (4.72m x 3.53m)well-proportioned and bright room with view to the front open plan to the adjacent dining area.
DINING ROOM 9' 0'' x 9' 1'' (2.74m x 2.77m)dining space with French doors leading out into the rear conservatory with ample space for a 6 to 8 seated table and dresser return door from kitchen.
KITCHEN 8' 8'' x 8' 6'' (2.64m x 2.59m)a selection of base drawer and wall-mounted units in a cream Shaker style, there is space for a fridge freezer and a recess for an electric cooker. There is also plumbing for automatic washing machine and space for a slimline dishwasher the kitchen enjoying views overlooking the rear gardens.
CONSERVATORY a spacious and well-proportioned room enjoying views overlooking the rear gardens and also to the sides there are French doors giving access to the patio area.
LANDING Airing cupboard with hot water tank.
BATHROOM suite comprising walk-in bath WC and washbasin there is a main shower unit as well as an electric shower adjacent all with complementing splashbacks and surrounds.
BEDROOM 1 10' 11'' x 9' 4'' (3.32m x 2.84m)a good size double bedroom with a view to the rear fitted wardrobe cupboards.
BEDROOM 2 11' 7'' x 8' 11'' (3.53m x 2.72m)a good size double bedroom with a view to the front and fitted wardrobe cupboards.
BEDROOM 3 8' 10'' x 8' 3'' (2.69m x 2.51m)ideal as a home office or alternatively as a single bedroom with a view to the front.
OUTSIDE to the front of the property is a private garden enclosed by hedging with mature flower and shrub borders sheltered by a tree. To the side of the property there is a lawned area with mature shrubbery leading to a detached garage with driveway parking for one vehicle. The rear gardens are of a low maintenance nature in a cobbled design. There is a timber summerhouse the garden itself a variety of planting flowers and shrubs boasting a kaleidoscope of colour there is also a garage rear personal door







