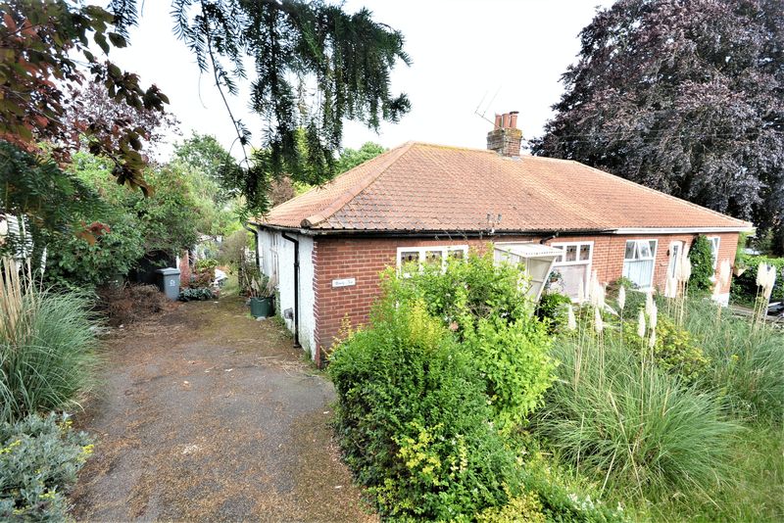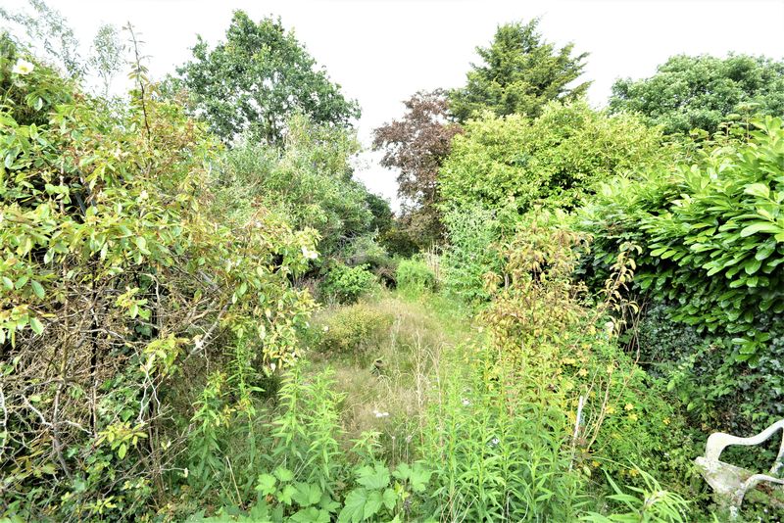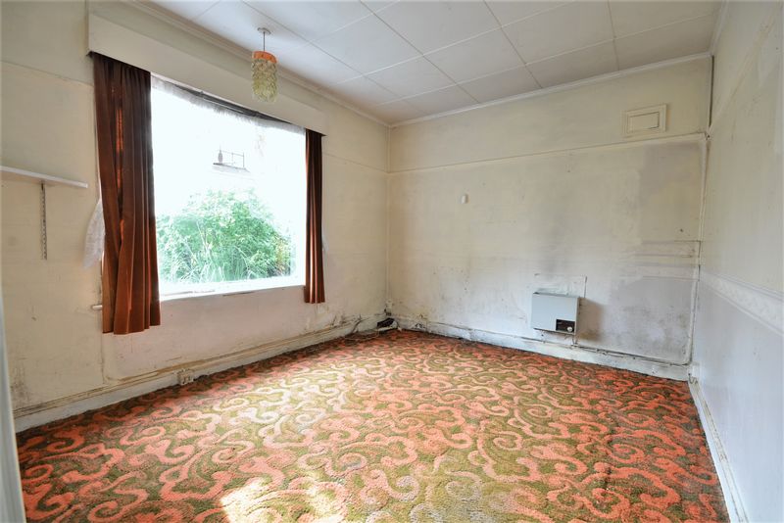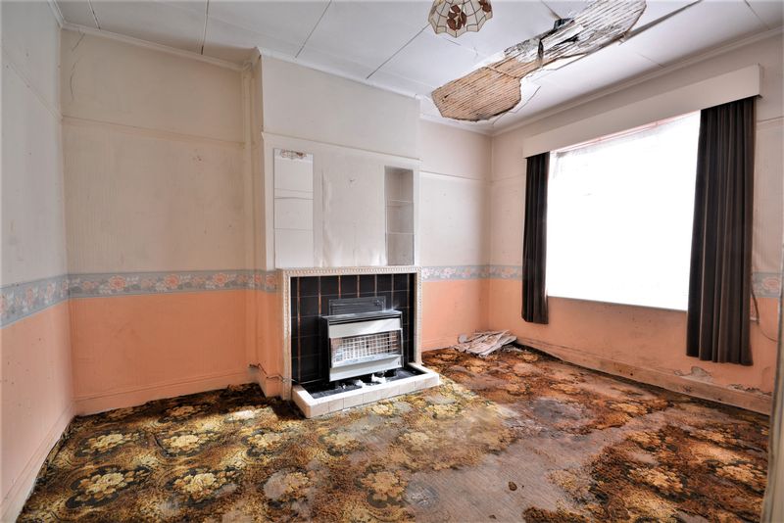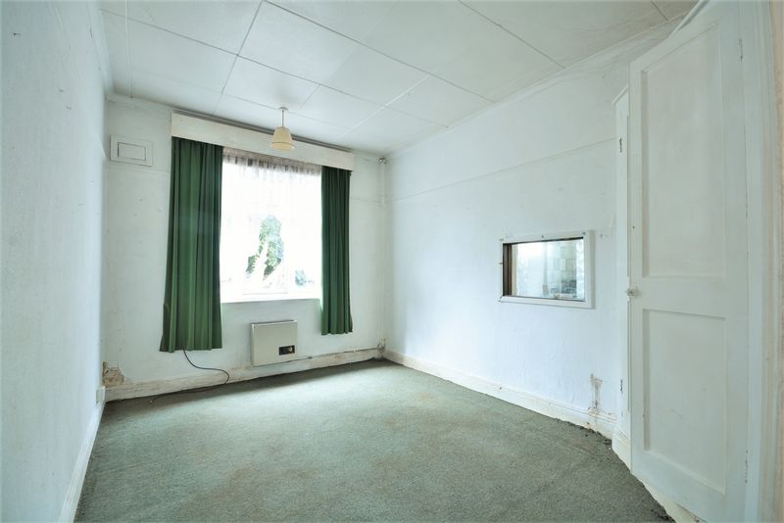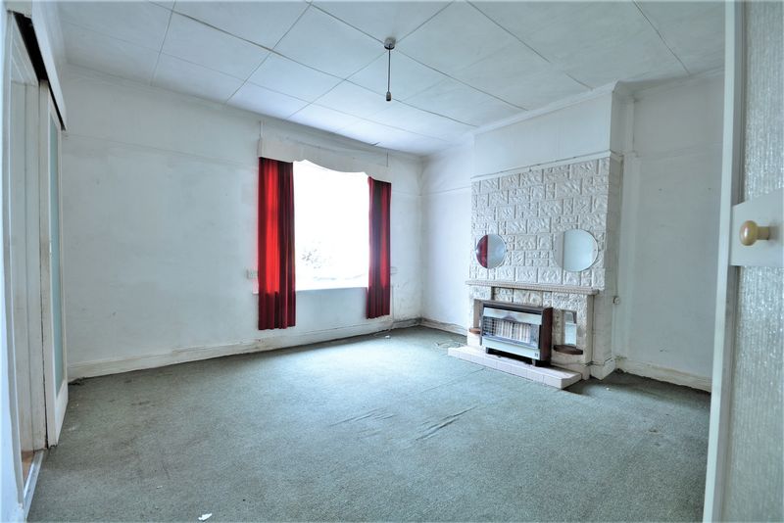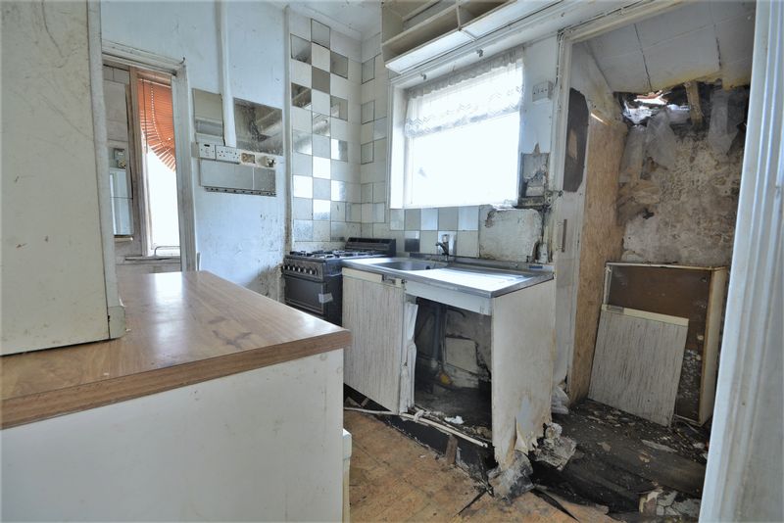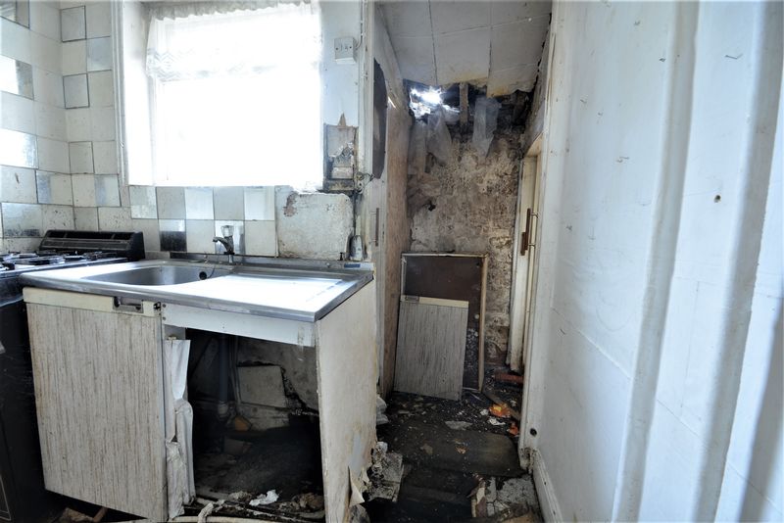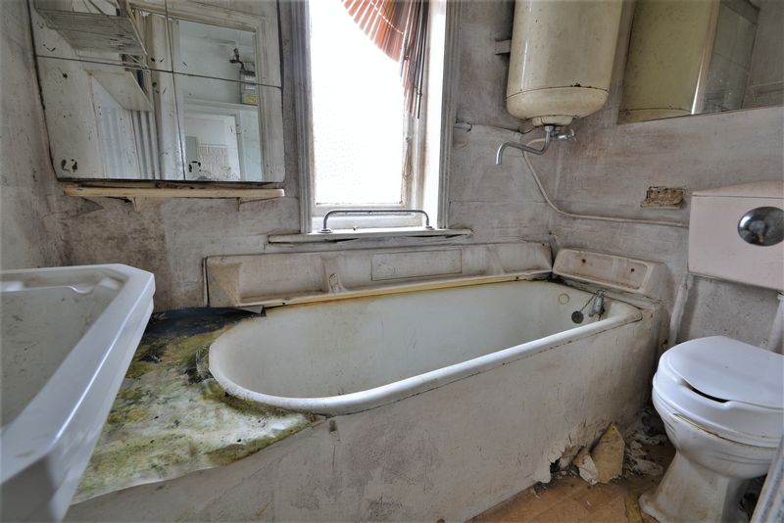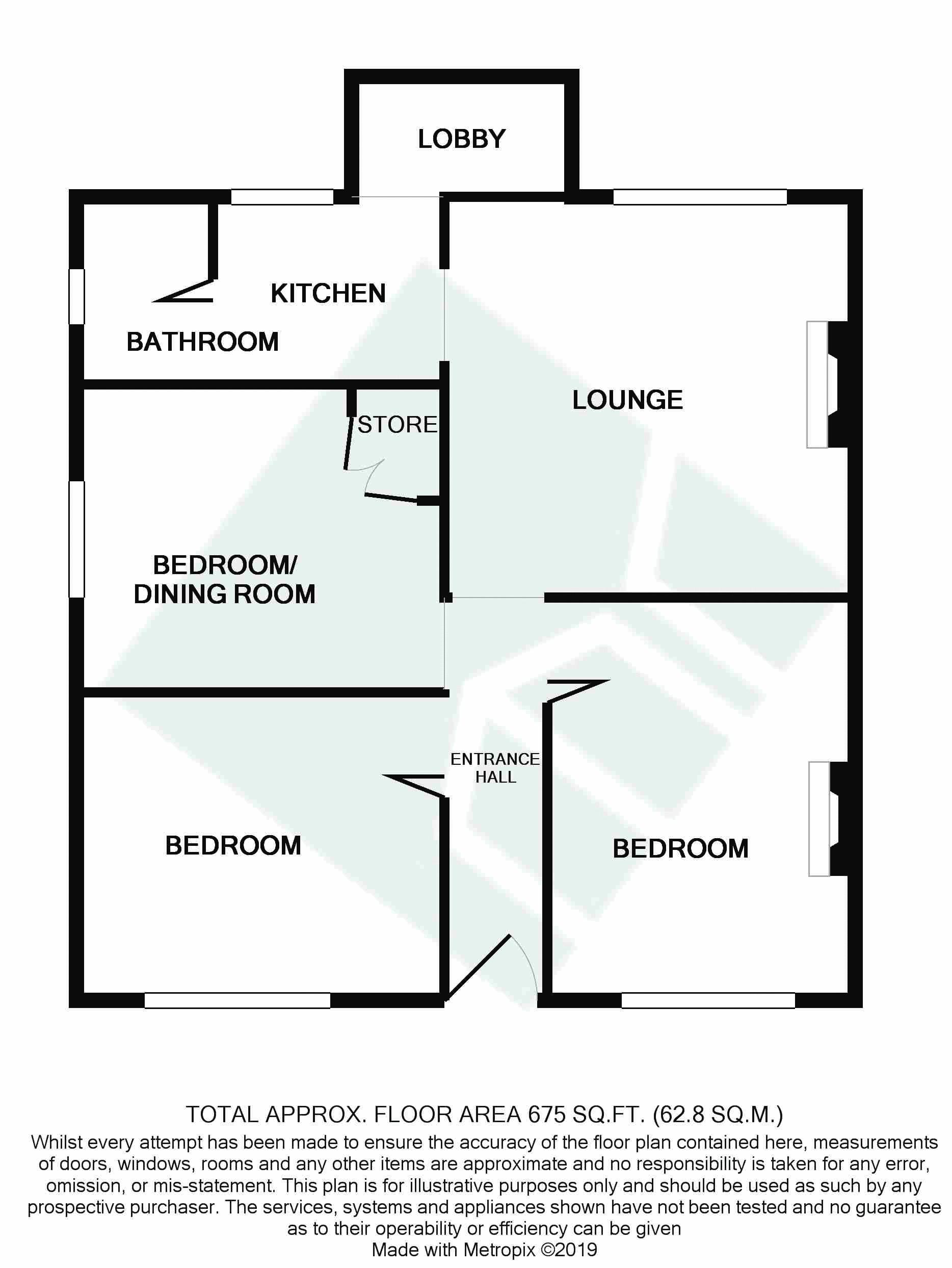thunder lane , - Guide Price £200,000
Sold STC
- IDEAL PROJECT
- CLOSE TO SCHOOLS AND SHOPS
- EPC
- POPULAR LOCATION
- OFF STREET PARKING
- 675 SQUARE FEET
** BEST AND FINAL OFFERS BY NOON on the 24th JULY 2019 ** Situated in the extremely popular Thunder Lane this three bedroom semi-detached bungalow is ideal for extension and refurbishment (subject to the necessary permissions) and we urge an early viewing of this project to avoid disappointment.
ENTRANCE HALL With doors to all rooms.
BEDROOM 1 13' 0'' x 9' 10'' (3.96m x 2.99m)A good size double bedroom with views overlooking the front gardens there is a focal point fireplace.
BEDROOM 2 11' 10'' x 9' 11'' (3.60m x 3.02m)A good size double bedroom with view to the front there is a wall mounted gas convector heater (not functioning).
BEDROOM 3 11' 11'' x 9' 11'' (3.63m x 3.02m)A comfortable double bedroom or alternatively this room could be used as a dining space with corner storage unit and window to the side.
LOUNGE 13' 3'' x 12' 11'' (4.04m x 3.93m)A well-proportioned room with picture window overlooking the rear garden there is a main focal point fireplace.
KITCHEN 7' 6'' x 7' 0'' (2.28m x 2.13m)With view to the rear and access to loft. The flooring in this room has disintegrated.
BATHROOM Panelled bath, WC and washbasin all in need of replacement, window to the side.
REAR LOBBY Accessed via the kitchen this rear lobby is unusable as there is a pan tile missing which has allowed significant water ingress to disintegrate the floor and area surrounding.
OUTSIDE to the front of the property is an enclosed garden with mature shrubs and borders. There is a driveway which leads to a single asbestos built garage with lean-to extension to the rear which requires demolition. The rear garden's significantly overgrown but offering a wide selection of flowers and shrubs.







