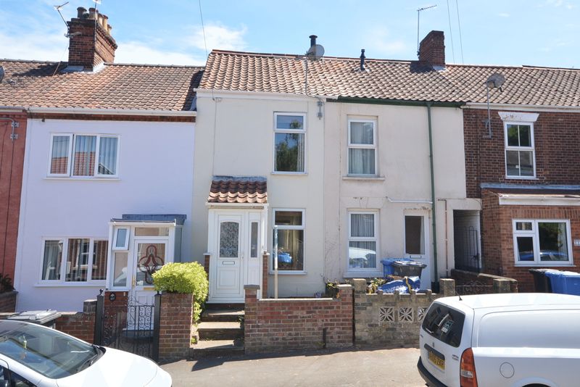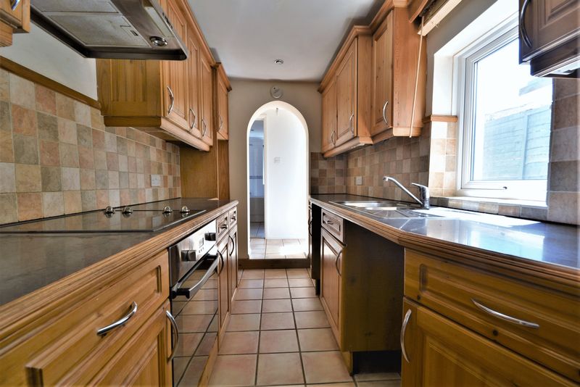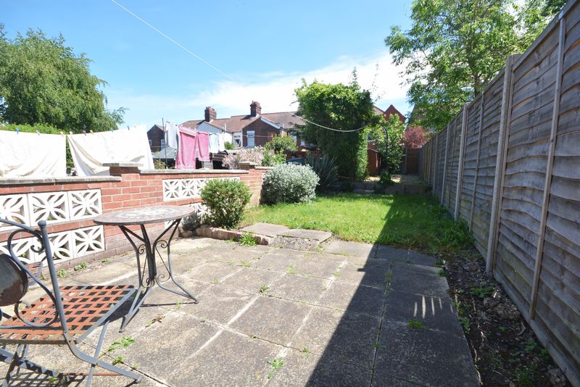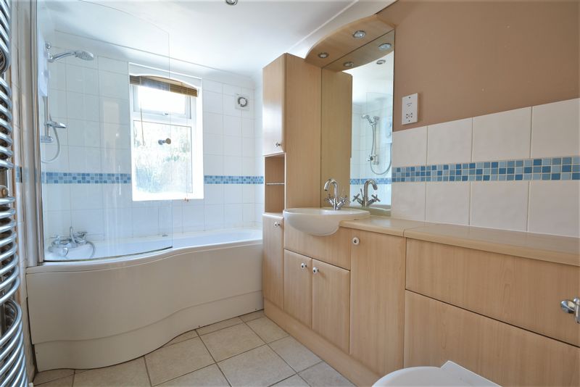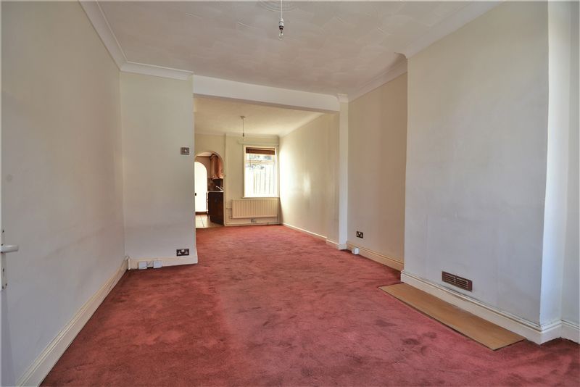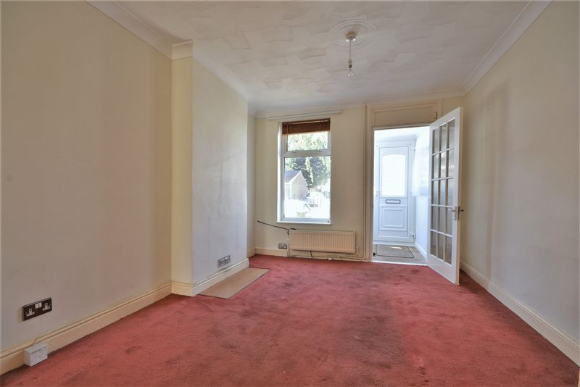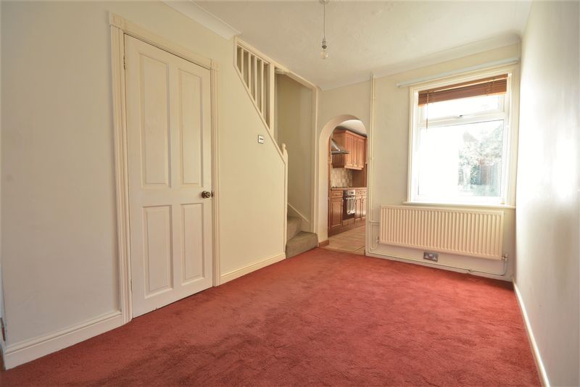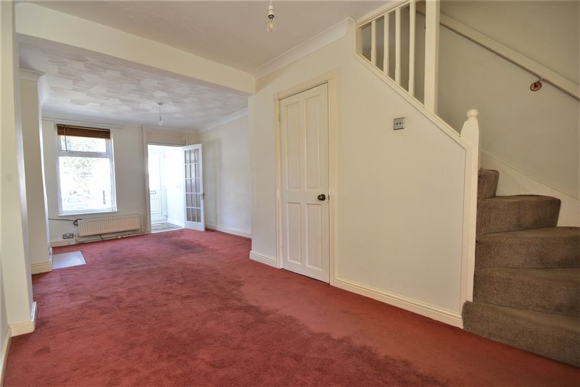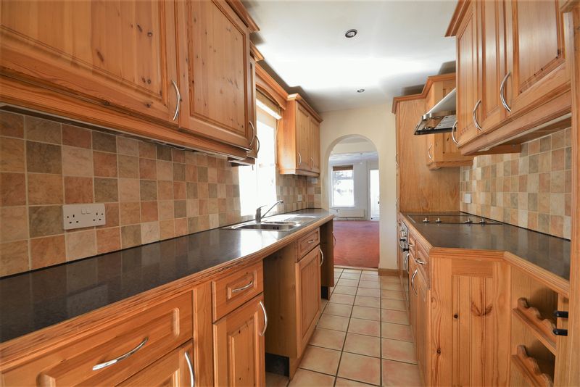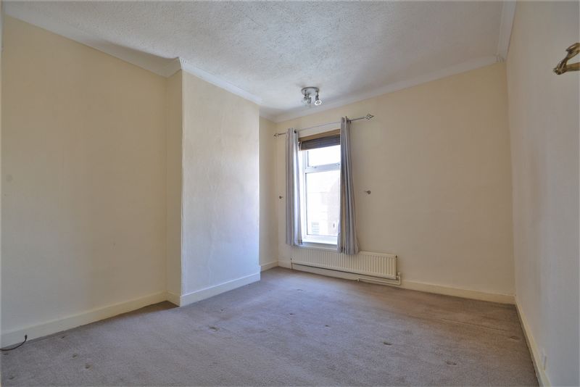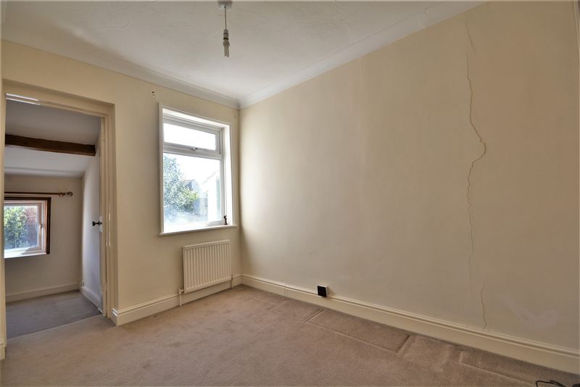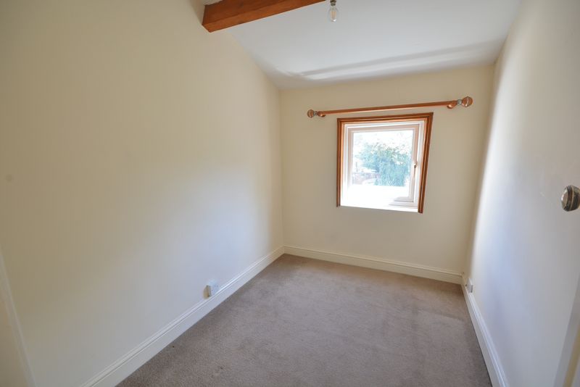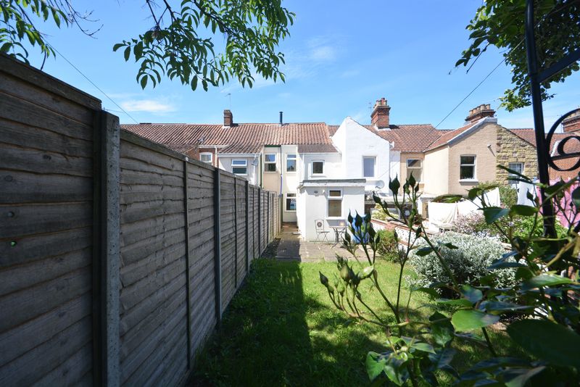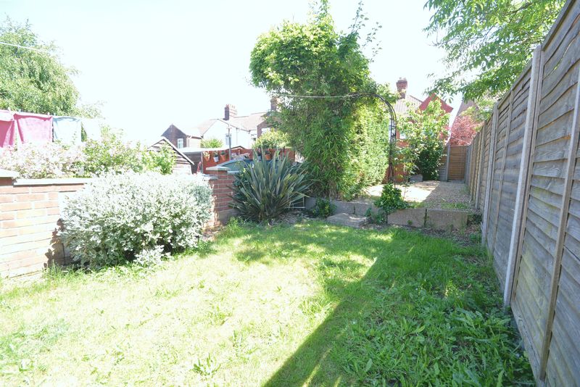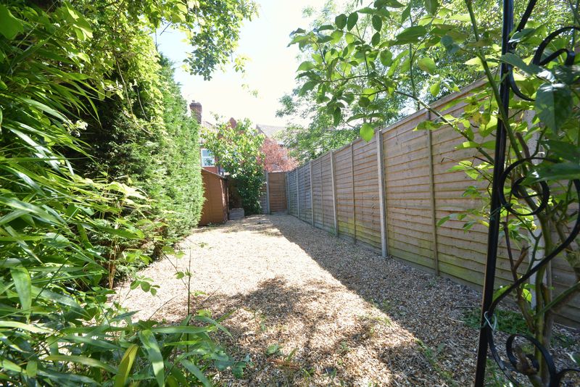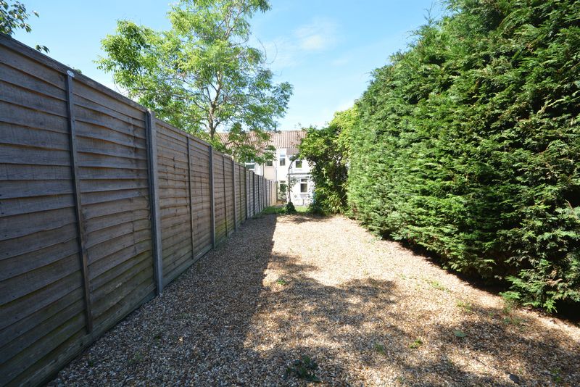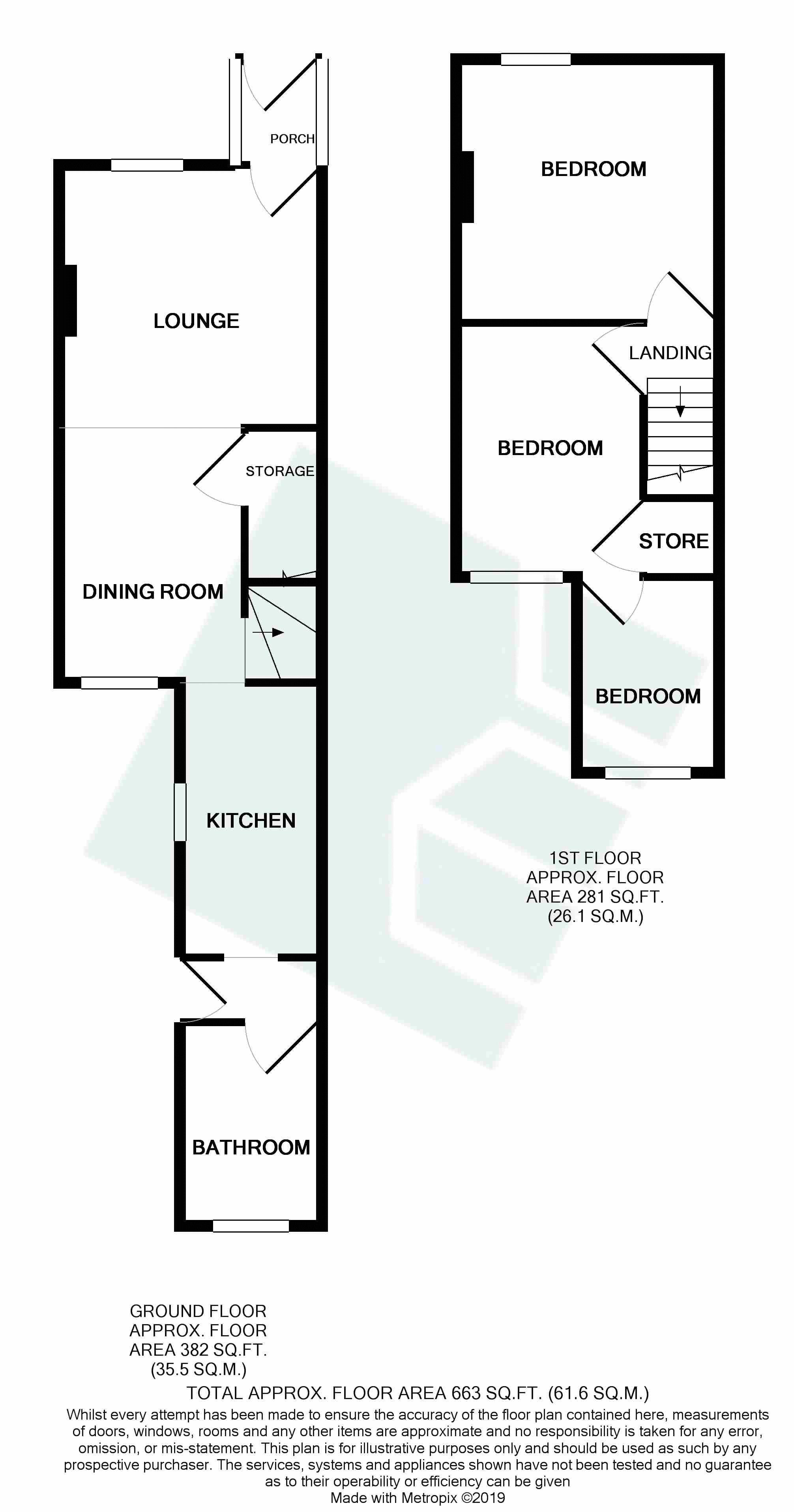Quebec Road, Norwich - £160,000
Sold STC
- WALK TO THE TRAINSTATION
- GAS CENTRAL HEATING
- PRIVATE GARDENS
- EPC - D
- UPVC DOUBLE GLAZING
- NO CHAIN
- 663 SQUARE FEET
Within walking distance of the city, schools, shop and amenities this Victorian terrace boasts a larger than average kitchen and is presented in a neutral style throughout. With a large rear garden, front entrance porch, UPVC double glazing and gas central heating this is an all round lovely home. Ideal for first time buyers or investors.
ENTRANCE PORCH With ample space for coats and shoes and windows to both sides.
LOUNGE 10' 11'' x 10' 11'' (3.32m x 3.32m) A well proportioned and bright room with window to the front this room open plan to the dining space.
DINING ROOM 10' 6'' x 7' 4'' (3.20m x 2.23m)With a view looking up the rear garden the dining room having ample space for a 4 to 6 seater table and also an understairs storage cupboard.
KITCHEN 11' 4'' x 5' 11'' (3.45m x 1.80m) The kitchen a range of oak fronted base drawer and wall mounted units, there is a electric hob with electric oven below and extractor above space for washing machine and space for fridge freezer. The kitchen having a view to the side and open to.
REAR LOBBY With further storage for coats and shoes and door giving access to the private rear gardens.
BATHROOM 8' 6'' x 5' 7'' (2.59m x 1.70m) The bathroom a contemporary selection of panelled bath, WC with concealed cistern and wash basin, with storage and fitted surround units, the shower having a screen door and electric instant hot water shower unit, all complimented with ceramic tiled splashback‘s and surrounds, heated towel rail.
LANDING With doors to bedrooms
BEDROOM 10' 1'' x 11' 0'' (3.07m x 3.35m) A good size double bedroom with a view to the front
BEDROOM 2 10' 0'' x 7' 2'' (3.05m x 2.18m) A comfortable single bedroom with a view to the rear and over stairs storage cupboard.
BEDROOM 3 8' 1'' x 6' 0'' (2.46m x 1.83m) A single bedroom with a view to the rear.
OUTSIDE To the front of the property is a wall enclosed courtyard garden with a few steps up, whilst to the rear a courtyard area, leads to a further patio space with an adjacent lawn the upper tier of the garden in shingle with mature hedging and timber garden shed. The garden has access via a bisected passageway a few doors down, the garden is enclosed by timber fencing and hedging.







