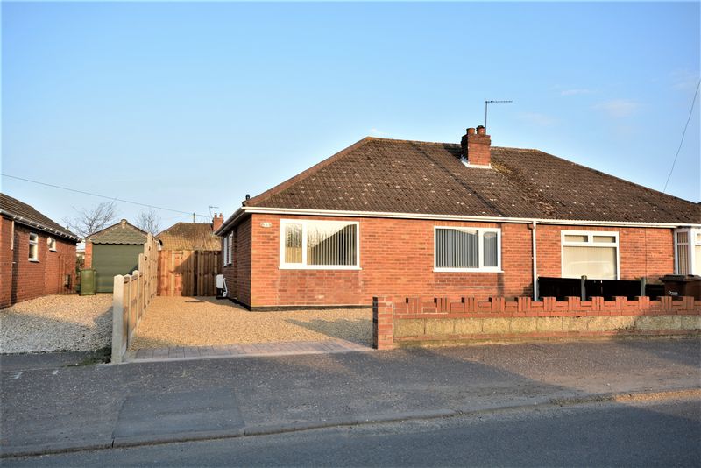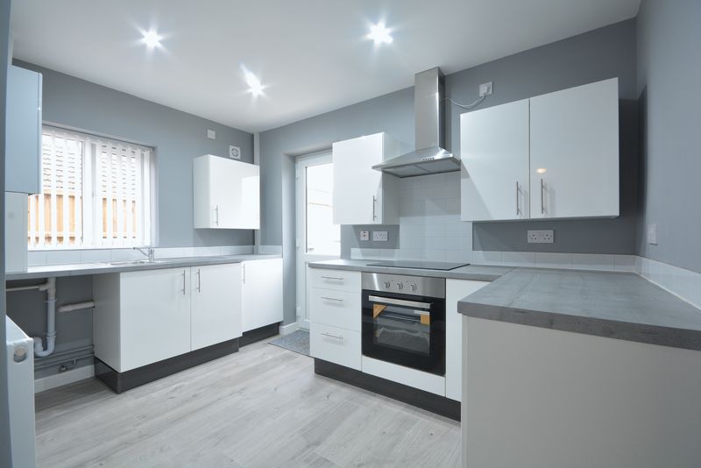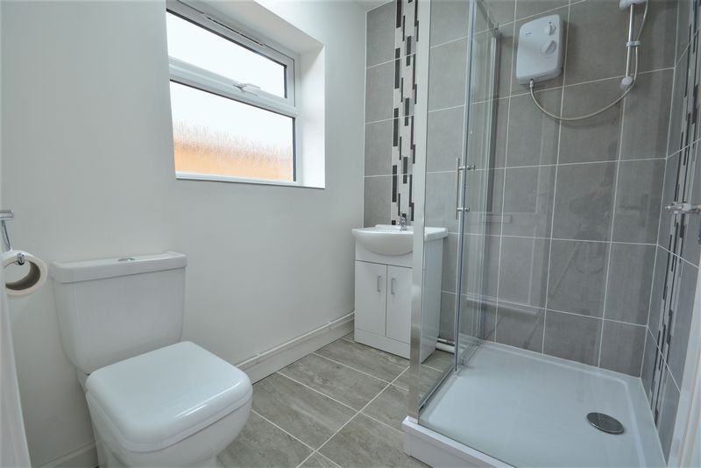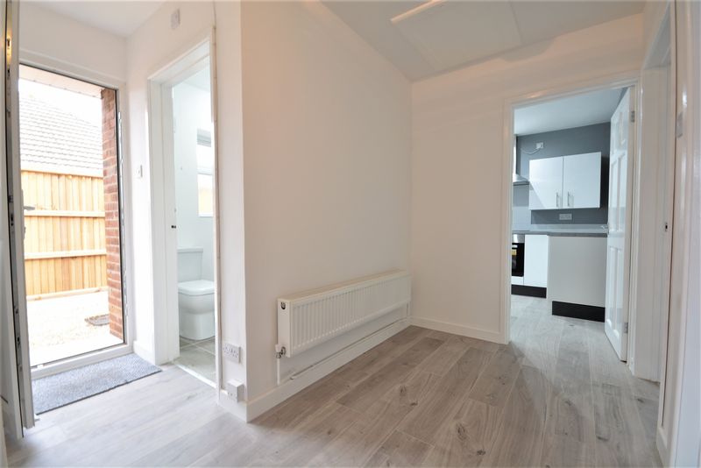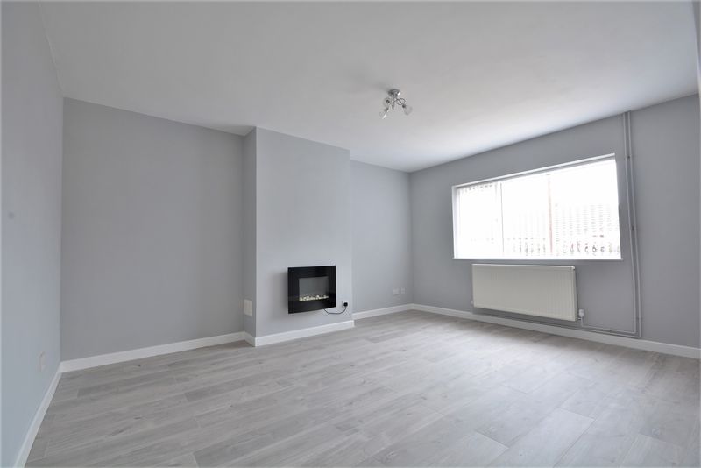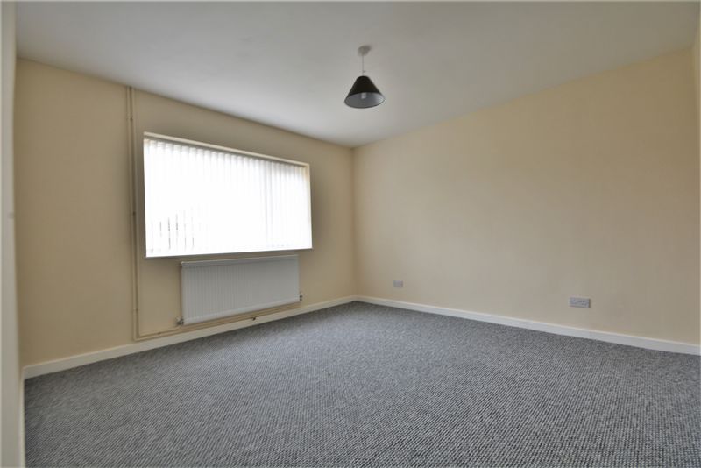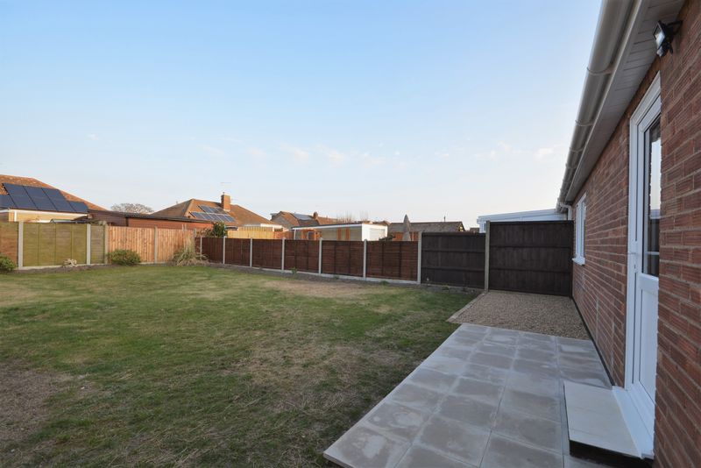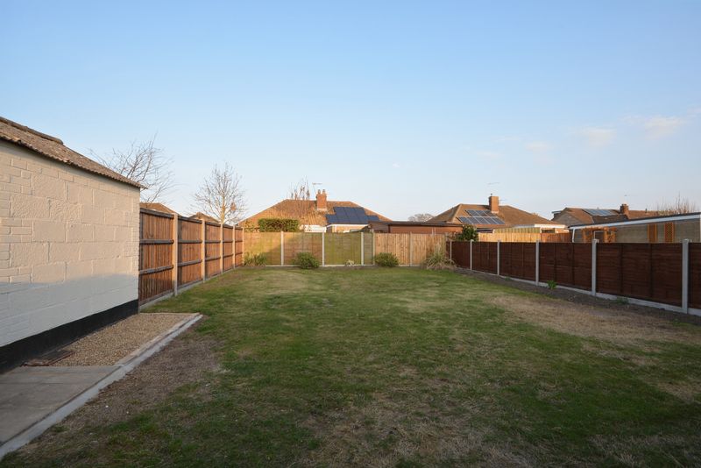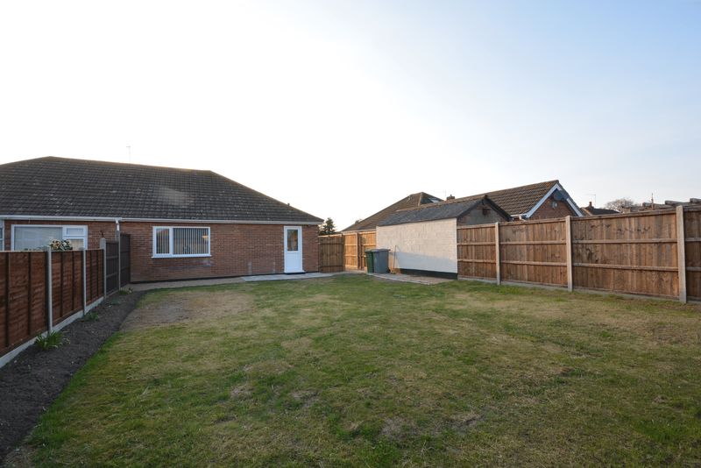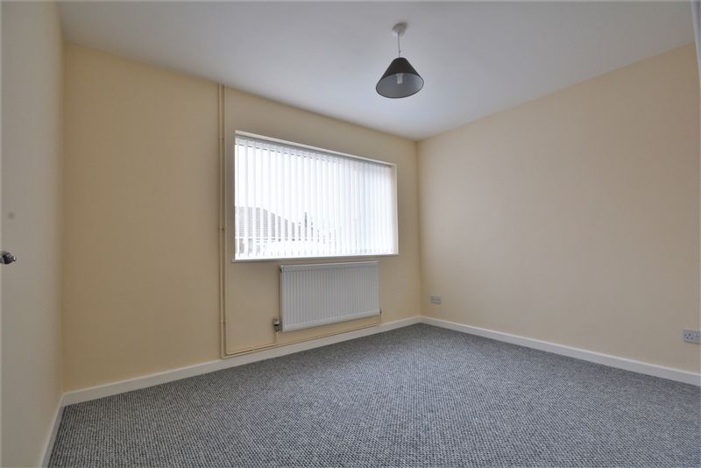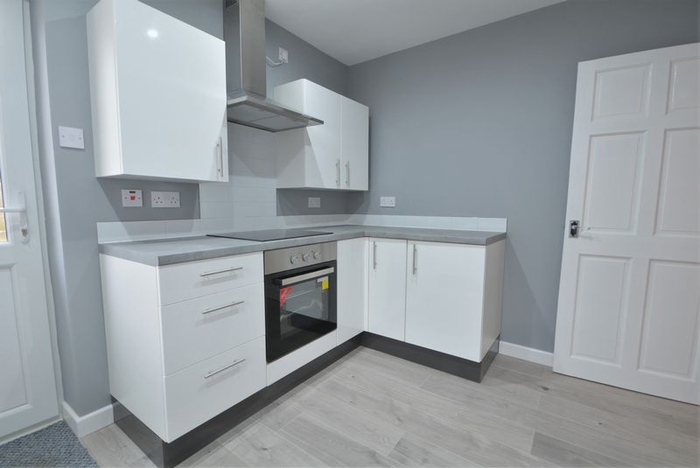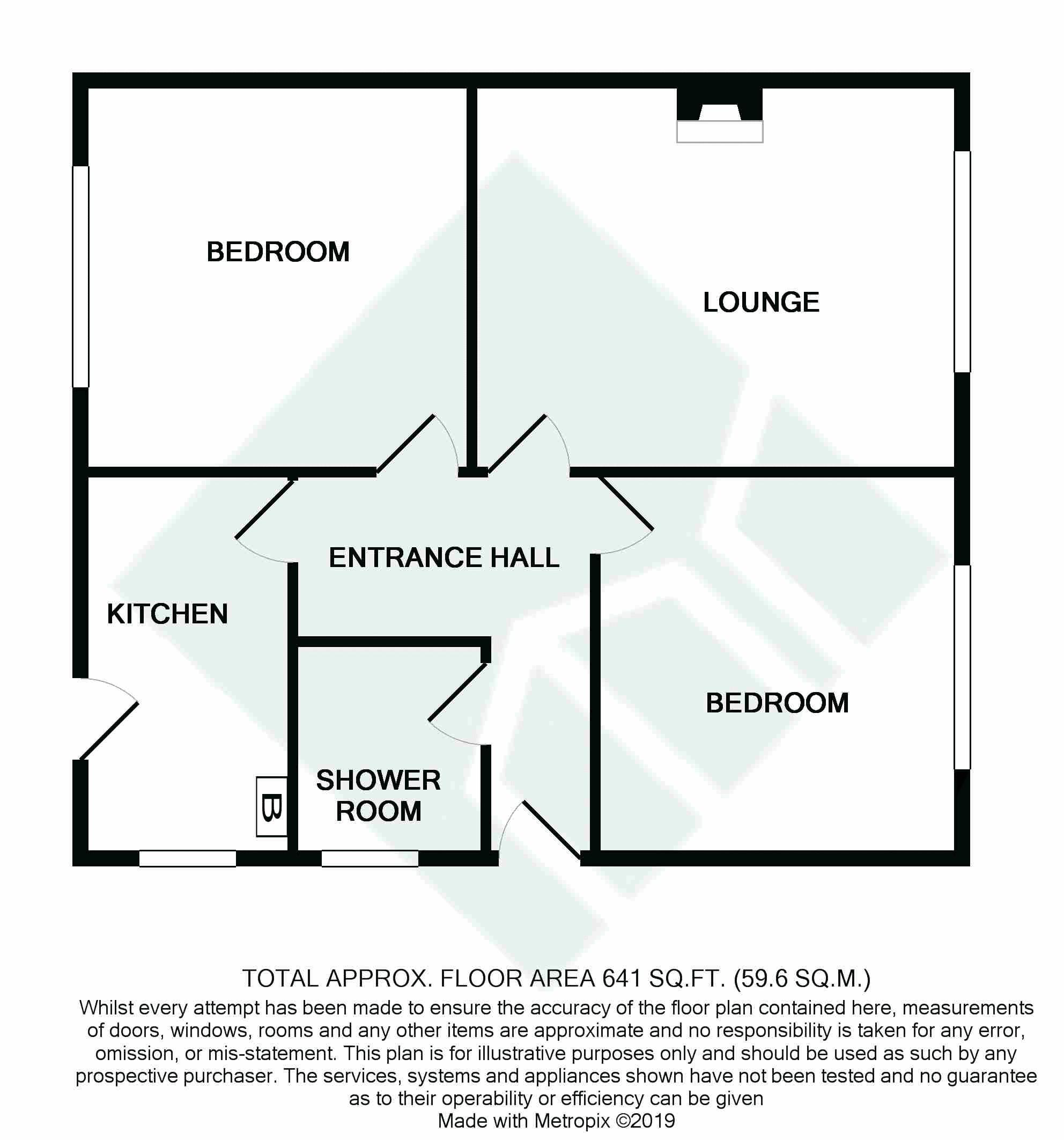Cannerby Lane, Norwich - £225,000
Sold STC
- NEW KITCHEN AND BATHROOM
- NEW UPVC DOUBLE GLAZING
- 641 SQUARE FEET
- NEW BOILER AND REWIRED
- PARKING AND GARDENS
- EPC D
Close to shops and schools, this 2 bedroom semi detached bungalow has been completely refurbished. As well as having a new kitchen and shower room installed the property boasts a new heating system and has been rewired. There is new upvc double glazing, new flooring and carpets throughout and the gardens have been landscaped. The property offers parking for 3 at the front and we urge an early viewing of this impressive home.
ENTRANCE HALL With doors to all rooms, a contemporary light grey wood effect flooring, there is ample space for a small desk or chair.
SHOWER ROOM A contemporary selection in white comprising large walk in shower with WC and basin all with complimenting tiles splashacks and surrounds.
BEDROOM 1 12' 0'' x 12' 0'' (3.65m x 3.65m)A large double bedroom wih view to the rear.
BEDROOM 2 11' 10'' x 11' 3'' (3.60m x 3.43m)A good size double with view to the front.
LOUNGE 15' 0'' x 12' 0'' (4.57m x 3.65m)A well proportioned room with view to the front, wall mounted contemporary electric fire with remote controller, the lounge having a view to the front.
KITCHEN 10' 10'' x 6' 6'' (3.30m x 1.98m)A sleek selection of high gloss white base drawer and wall mounted units with contrasting grey tops. There are brick ceramic tiled splashbacks pulling the theme together. A wall mounted combination gas boiler for hot water and central heating, plumbing for washing machine and space for a fridge freezer. The kitchen enjoying views to the side and having a door giving access to the rear gardens.
OUTSIDE To the front of the property is ample parking for 3/4 vehicles, the drive in shingle and behind a dwarf brick wall. The drive continues to the side of the property and the rear garden is accessed through a timber gate. The rear garden comprises mainly of lawn with flower and shrub borders all of which enclosed by timber fencing.







