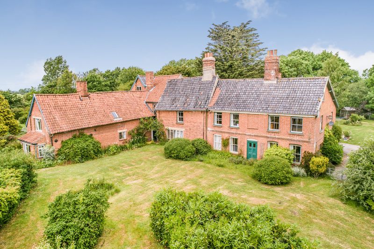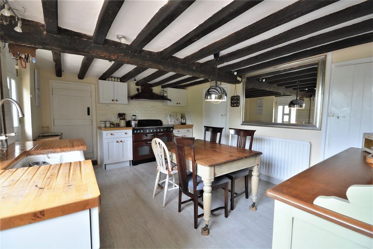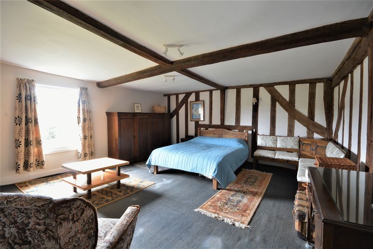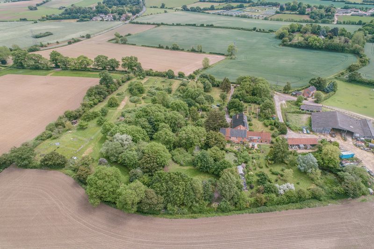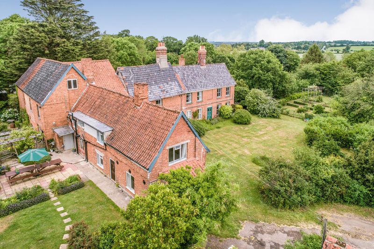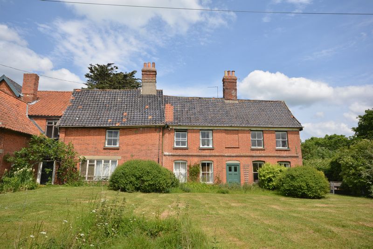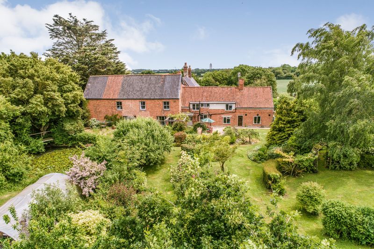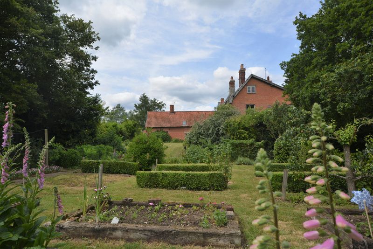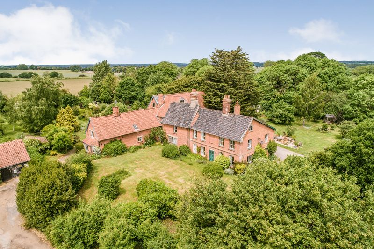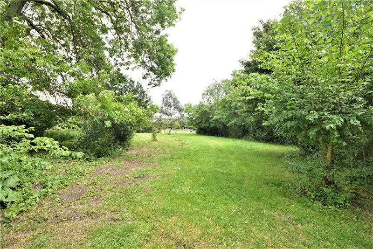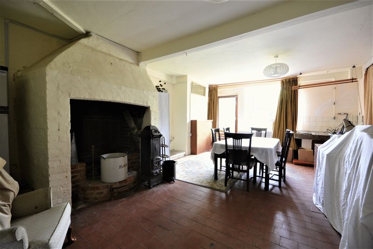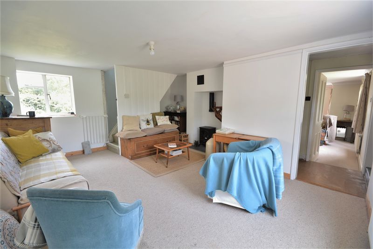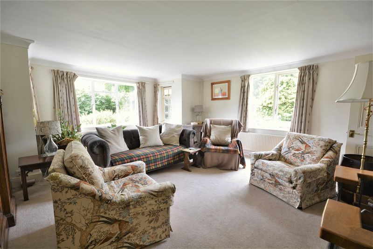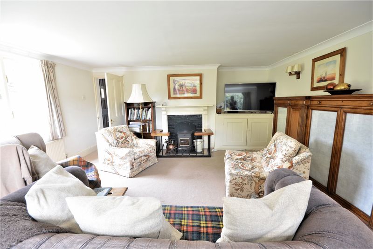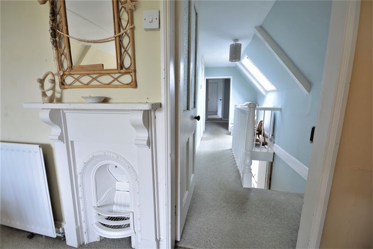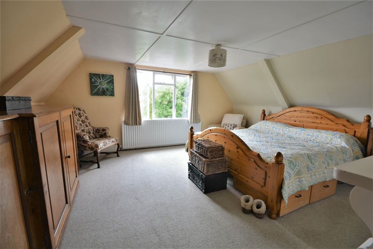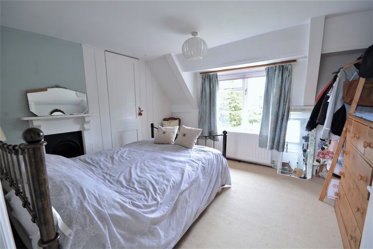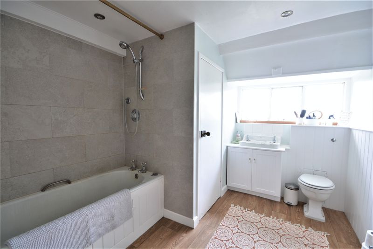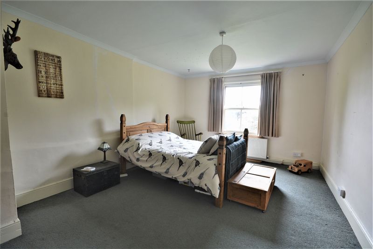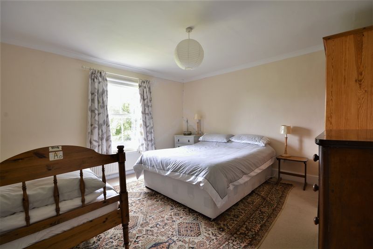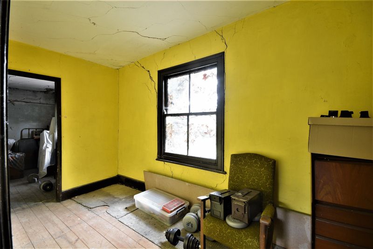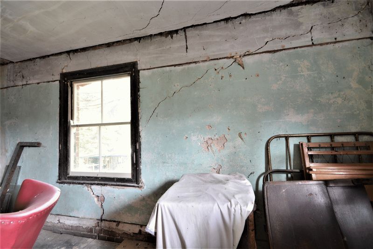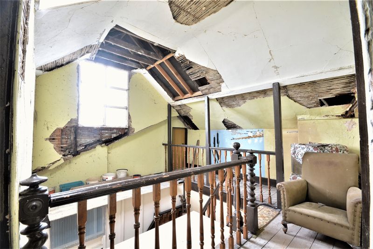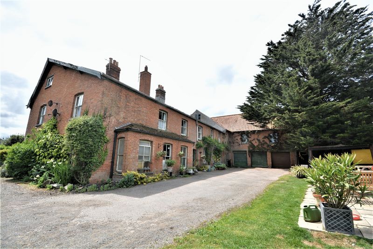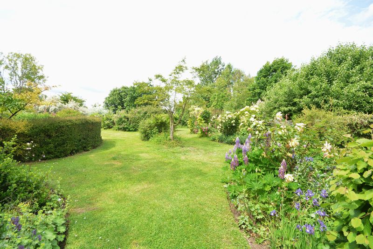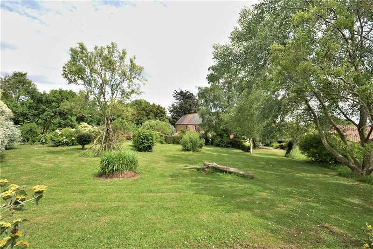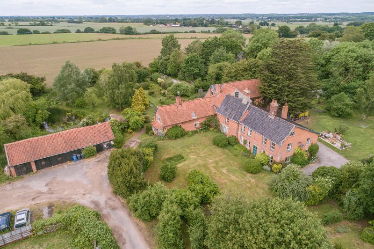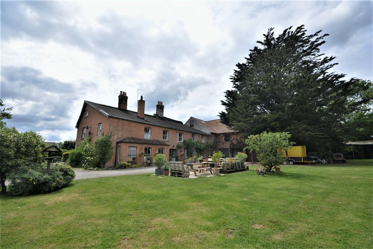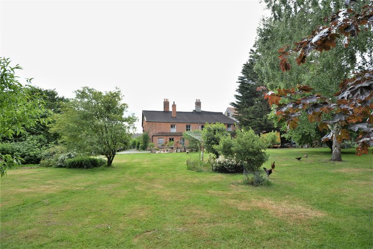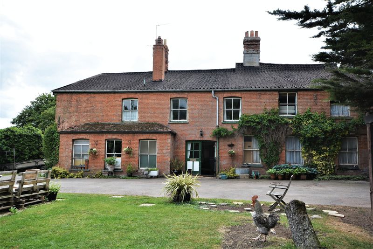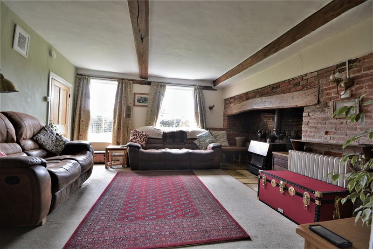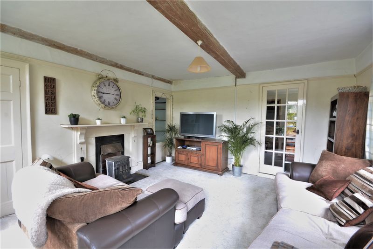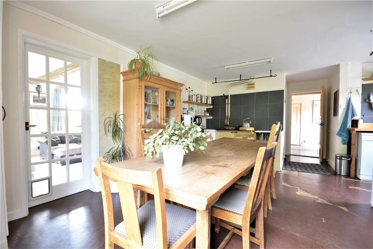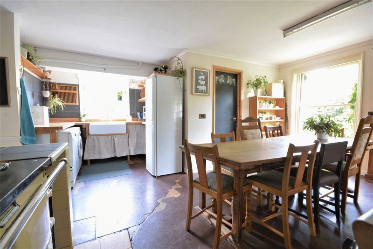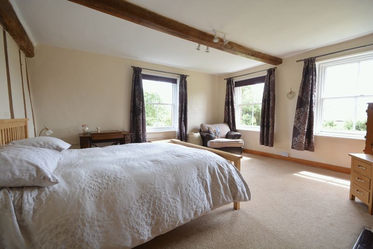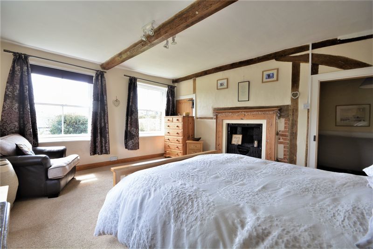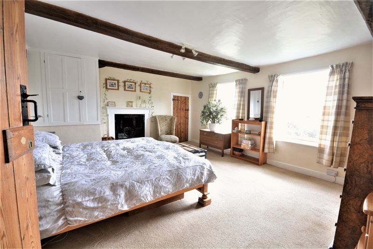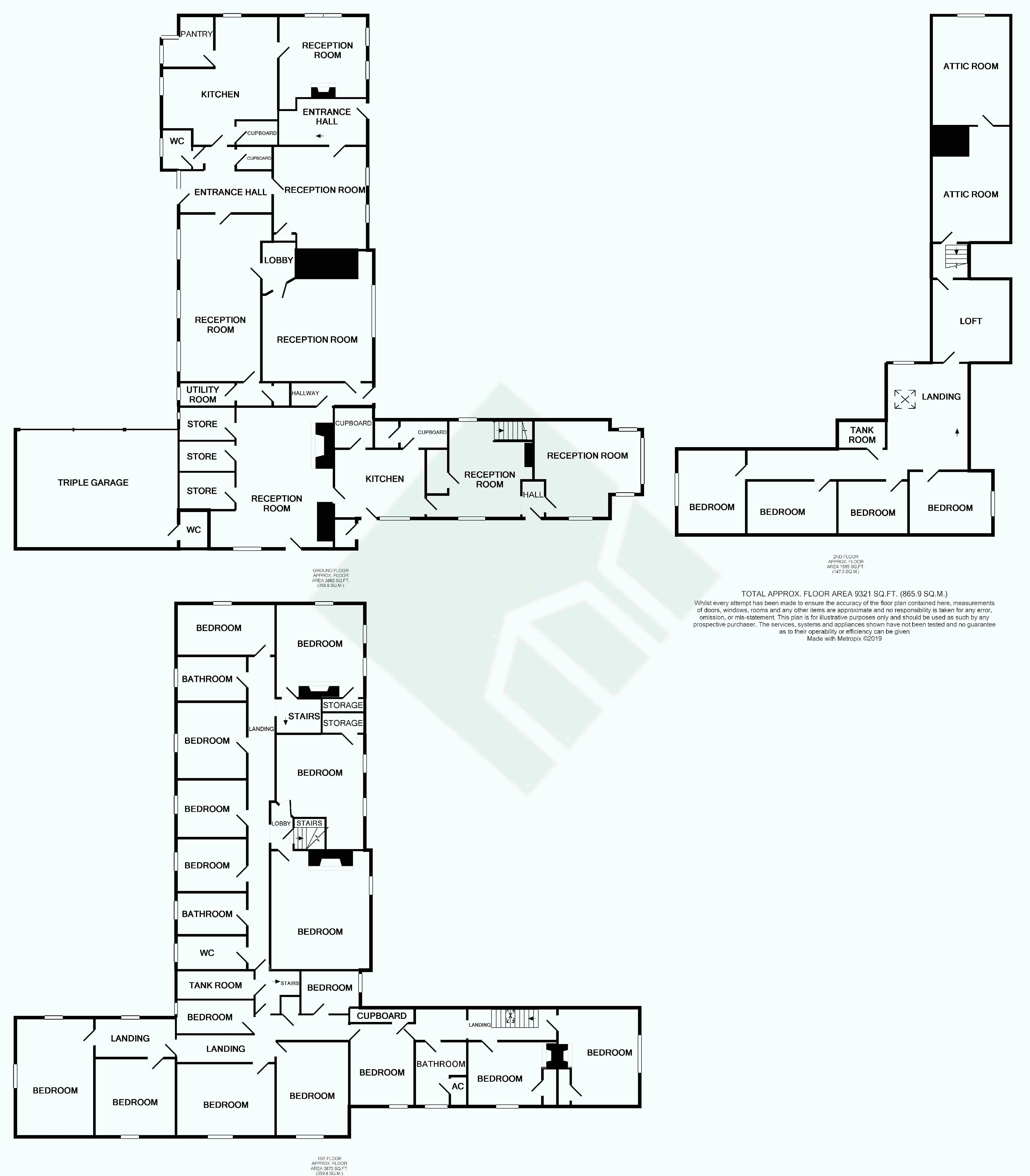Barsham, Beccles - Guide Price £800,000
Sold STC
- WATCH OUR ARIEL TOUR BY CLICKING ON THE VIDEO TOUR TAB
- 3 STABLES
- PROPERTY NEEDS RESTORATION
- EPC - E (Cottage) - EPC - G (Farm)
- 6.4 ACRES
- OVER 10,000 Square Feet in Total
- EQUIDISTANT TO BECCLES AND BUNGAY
DONT MISS THE ARIEL TOUR - Laurels Farm and Laurels Farm Cottage are sheltered within leafy gardens reaching some 6.4 acres. The main accommodation exceeding some 9000 square feet and dating back to the 1600s. There is also a 1000 square foot stable block nearby. These properties offer a staggering accommodation that is in need of complete renovation but offers an enormous potential for redevelopment. There is a total of seven reception rooms in addition to some 17 Bedrooms with a number of further rooms that lend themselves to such.
LAURELS FARM & LAURELS FARM COTTAGE There are green and leafy grounds that reach some 6.4 acres, the majority of which is populated by flowers, shrubs and mature trees. There are open spaces and an electric fenced area for livestock. There are several ponds and additional parking areas. The property being positioned at the end of a private lane. The location is Equidistant for Beccles and Bungay which both offer a diverse array of shops and facilities. The accommodation measures 9321 square feet and adjacent stables measure 1036 square feet. AGENTS NOTE Prospective purchasers must be aware that this property does require significant refurbishment. There is a report from structural engineers, available upon request, as there are significant cracks visible in the northern wing of this property. Purchasers should also note that the properties are not listed.
LAURELS FARM
REAR HALL With tiled flooring
Inner Lobby
CLOAKROOM
SEPARATE WC
KITCHEN/DINER 21' 2'' x 19' 0'' (6.45m x 5.79m)A range of base units with butler sink and ample space for kitchen table. Large walk in pantry. Oil fired Aga for hot water and cooking.
RECEPTION ROOM 1 15' 4'' x 14' 6'' (4.67m x 4.42m)With views overlooking the gardens and open fire with surround. Exposed beam.
ENTRANCE HALL With stairs to first floor.
RECEPTION ROOM 2 16' 11'' x 15' 5'' (5.15m x 4.70m)With views overlooking the gardens. Solid fuel burner with Bessemer beam above and exposed brickwork. Exposed beams.
RECEPTION ROOM 3 27' 4'' x 15' 3'' (8.32m x 4.64m)with views to the North
INNER LOBBY
RECEPTION ROOM 4 21' 5'' x 18' 3'' (6.52m x 5.56m)With views over the gardens
Stairs to First Floor
LANDING
BEDROOM 1 15' 4'' x 14' 6'' (4.67m x 4.42m)Considerable double with character fireplace and storage cupboard
BEDROOM 2 18' 10'' x 14' 6'' (5.74m x 4.42m)A good sized double bedroom with views overlooking the gardens and storage cupboard.
BEDROOM 3 19' 5'' x 16' 4'' (5.91m x 4.97m)A good sized double bedroom with fireplace and exposed beams overlooking the gardens.
WC
BATHROOM
BEDROOM 4 11' 7'' x 8' 9'' (3.53m x 2.66m)A small single with views to the north.
BEDROOM 5 11' 7'' x 9' 7'' (3.53m x 2.92m)A single bedroom with views to the north.
BEDROOM 6 12' 7'' x 11' 7'' (3.83m x 3.53m)A double bedroom with views to the north.
BATHROOM 2 Coloured suite with view to the north.
BEDROOM 7 16' 2'' x 8' 6'' (4.92m x 2.59m)With view to the east, currently used as a hobby room.
TIGHT WINDER STAIRCASE TO ATTIC ACCESS AREA With water header tank. Access to loft storage
ATTIC ROOM 1 19' 0'' x 12' 11'' (5.79m x 3.93m)A considerable space with interconnecting door to
ATTIC ROOM 2 17' 11'' x 12' 11'' (5.46m x 3.93m)with gable window to the east, both of these rooms having restricted head height.
LAURELS FARM COTTAGE
KITCHEN/BREAKFAST ROOM 14' 11'' x 11' 4'' (4.54m x 3.45m)With exposed beams, a Shaker kitchen in white and wood worktops. Ample space for a breakfast table.
RECEPTION ROOM 5 23' 1'' x 20' 3'' (7.03m x 6.17m)With Inglenook fireplace and multiple storage areas. Free-standing boiler for central heating and lobby giving access to the front garden area.
RECEPTION ROOM 6 16' 1'' x 15' 6'' (4.90m x 4.72m)With views to the east and west overlooking both gardens with unconnected wood burner
RECEPTION ROOM 7 17' 8'' x 16' 1'' (5.38m x 4.90m)With bay window and views overlooking the gardens. A bright room with main focal point fireplace.
STAIRS TO FIRST FLOOR
BEDROOM 8 16' 1'' x 13' 4'' (4.90m x 4.06m)A good double bedroom with view to the south.
BEDROOM 9 11' 8'' x 10' 5'' (3.55m x 3.17m)A good double bedroom with view to the west.
BATHROOM 3 White suite with view to the west.
BEDROOM 10 13' 2'' x 10' 7'' (4.01m x 3.22m)A good single bedroom with view to the west.
BEDROOM 11 15' 6'' x 11' 11'' (4.72m x 3.63m)A good double bedroom with view to the west.
BEDROOM 12 16' 2'' x 12' 0'' (4.92m x 3.65m)A good double bedroom with view to the west.
BEDROOM 13 13' 3'' x 12' 10'' (4.04m x 3.91m)A double room with view to the west requiring significant refurbishment.
BEDROOM 14 19' 4'' x 12' 10'' (5.89m x 3.91m)With views to the north and east requiring significant refurbishment and having visible cracking.
BEDROOM 15 9' 9'' x 7' 2'' (2.97m x 2.18m)With view to the south. A small single bedroom with elevated storage area.
STAIRS TO SECOND FLOOR LANDING Flooded with light from the window above.
BEDROOM 16 13' 8'' x 10' 5'' (4.16m x 3.17m)A good double with view to the south.
ATTIC ROOM 3 11' 7'' x 8' 10'' (3.53m x 2.69m)
ATTIC ROOM 4 14' 10'' x 8' 10'' (4.52m x 2.69m)
BEDROOM 17 14' 0'' x 11' 3'' (4.26m x 3.43m)With view to the north.
OUTSIDE The property boasts some 6.4 acres of land, the majority of which is populated by mature flowers, shrubs and mini trees. There are open spaces and electric fenced area for livestock. There are several ponds, stables and additional parking areas.
AGENTS NOTE Prospective purchasers must be aware that this property does require significant refurbishment. There is a report from structural engineers available upon request as there are significant cracks visible in the northern wing of this property.







