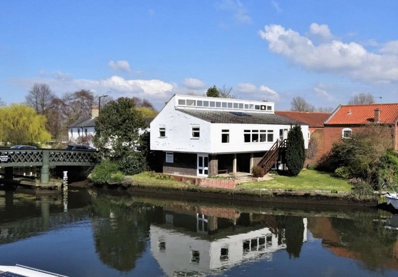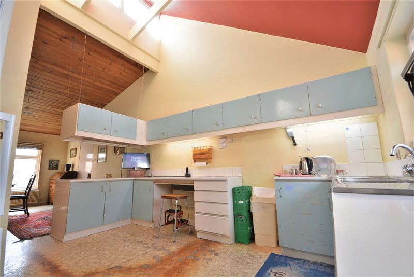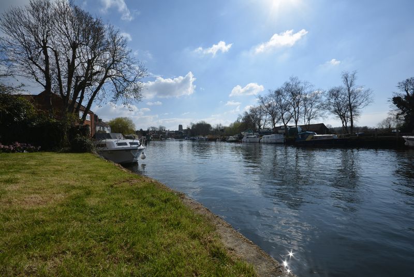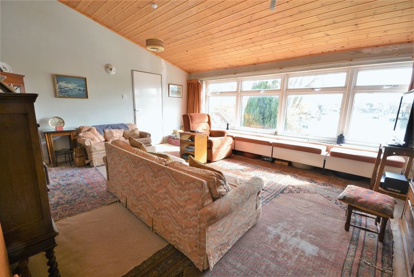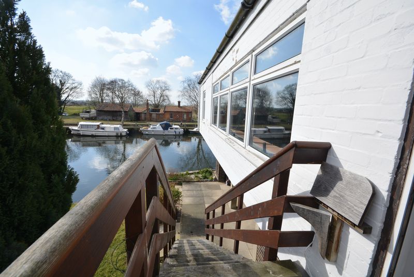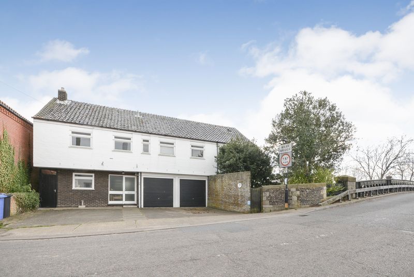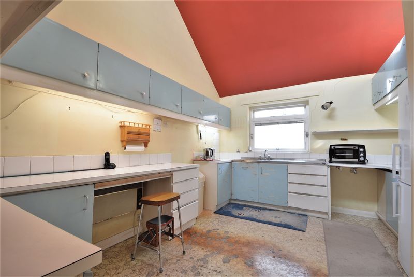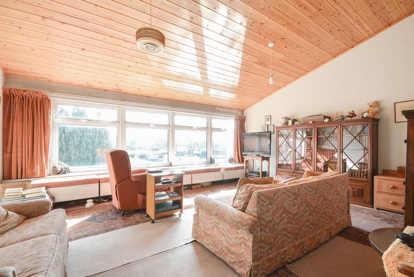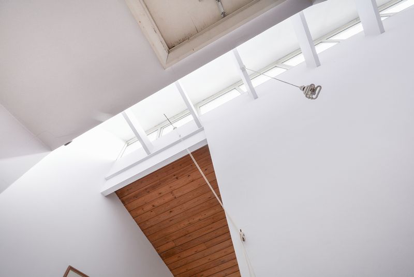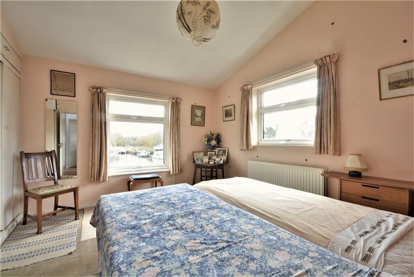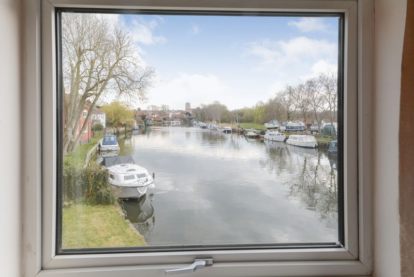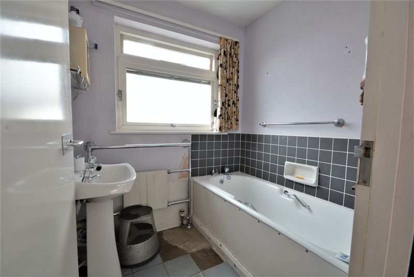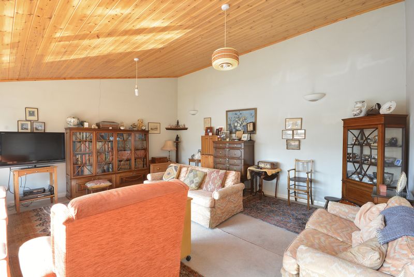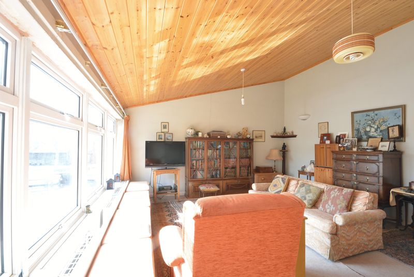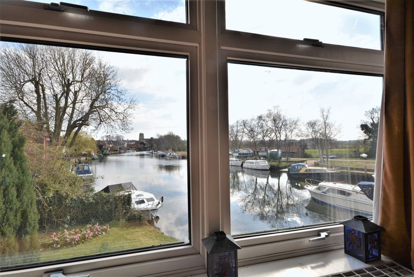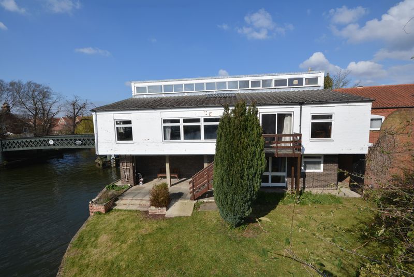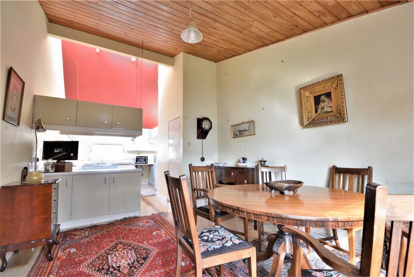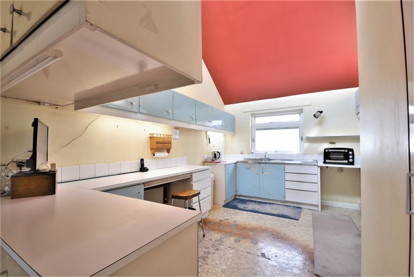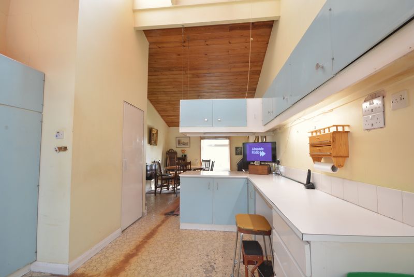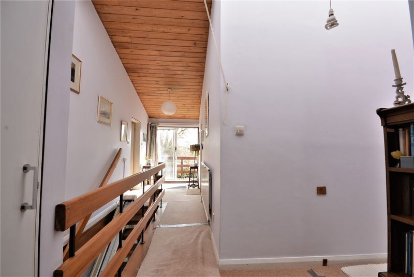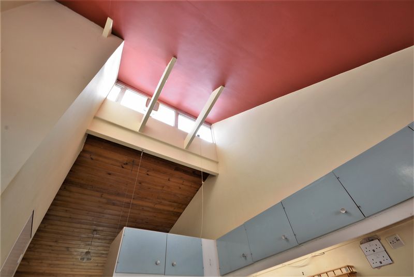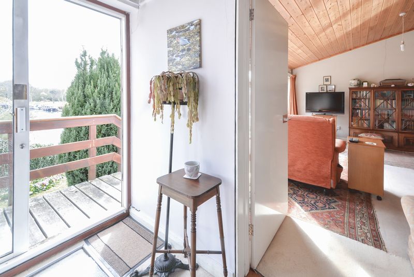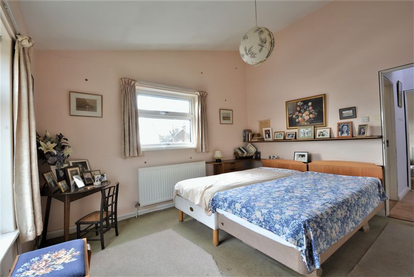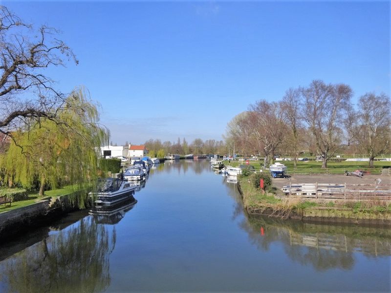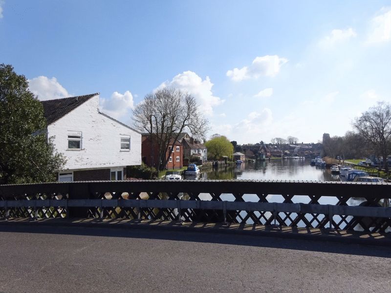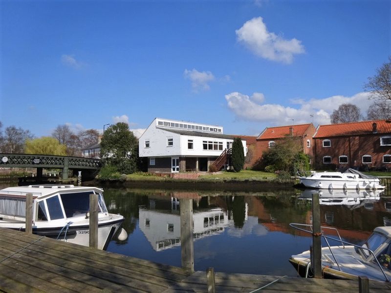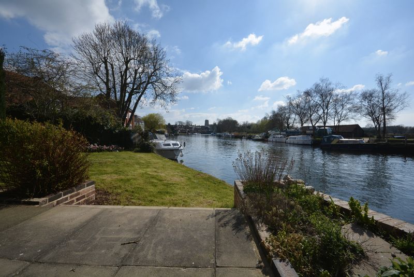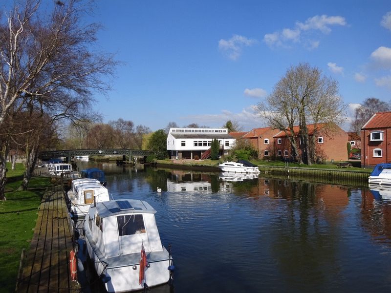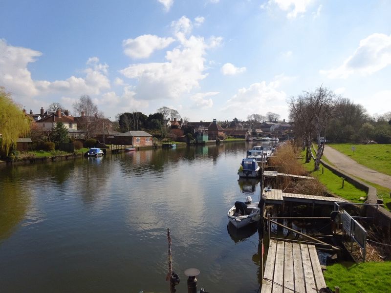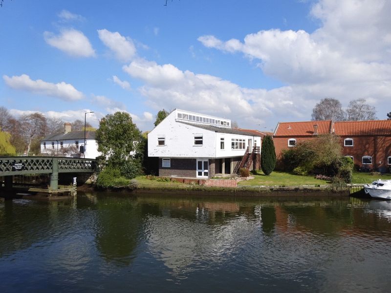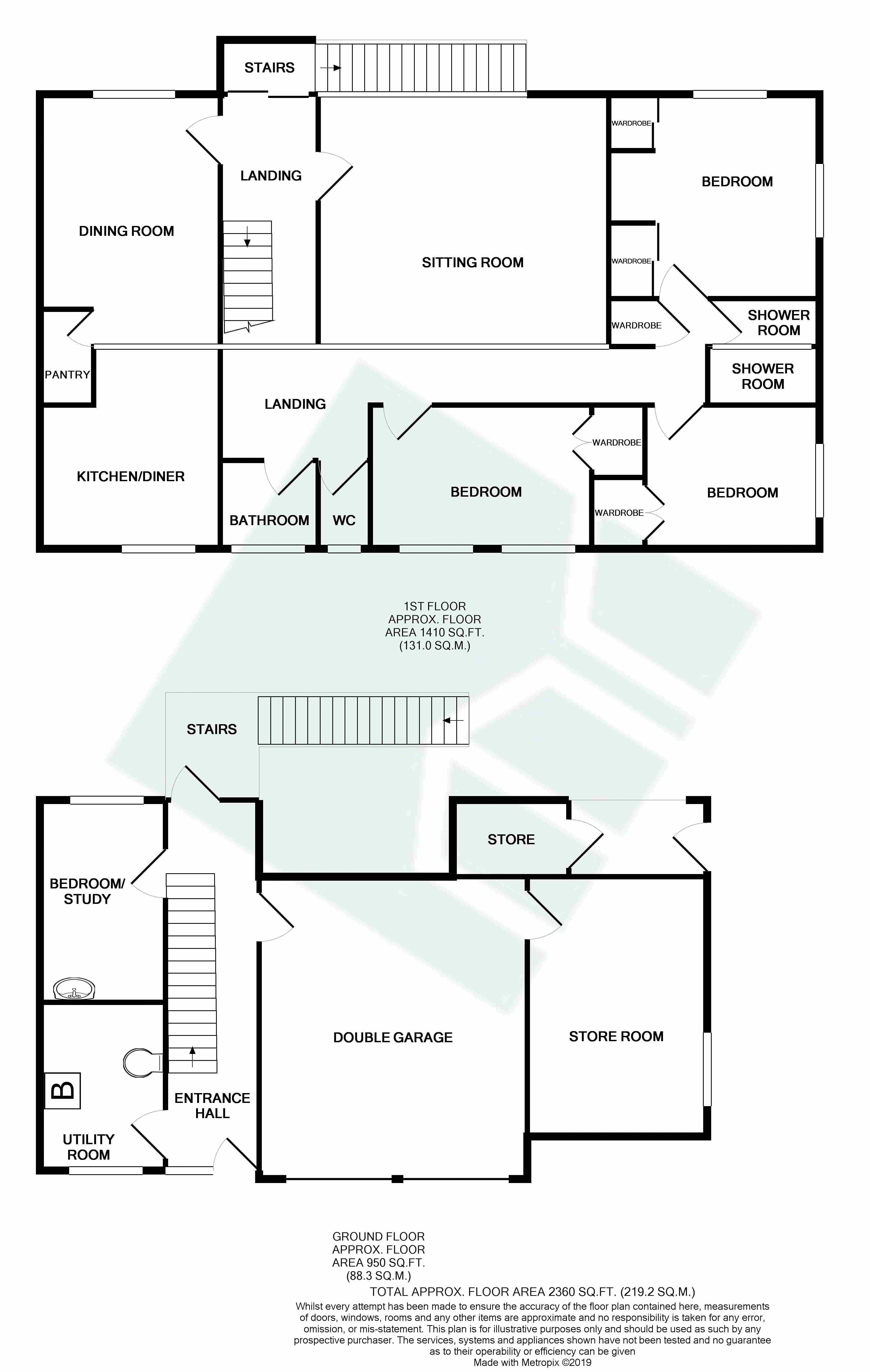Bridge Street, Beccles - Offers Over £425,000
Sold STC
- STUNNING RIVER VIEWS
- DOUBLE GARAGE AND PARKING
- 2141 SQUARE FEET
- QUAY HEADED MOORINGS
- WALK TO THE SHOPS
- EPC - F
** BEST AND FINAL OFFERS TO BE RECEIVED BY 9AM 8TH MAY 2019 - CALL 01603 432000 FOR MORE DETAILS ** Designed by Howard Sant this innovative piece of architecture induces the feeling of floating on water, from the wall of glass in the main sitting room or master bedroom windows, the river Waveney just glistens below. The property does require some updating but the unique design including vaulted ceilings with high level windows, flooding each space with light below and the properties sheer size, offer enormous potential for a purchaser to make a stunning riverside retreat.
ENTRANCE HALL 22' 10'' x 6' 0'' (6.95m x 1.83m)With ample space for coats and shoes, open tread stairs to first floor ensuring this is a light room, doors to other ground floor rooms.
UTILITY ROOM 9' 0'' x 7' 8'' (2.74m x 2.34m)With free standing boiler for central heating, WC and storage units, sink and window to the front.
G F BEDROOM/STUDY 12' 6'' x 7' 9'' (3.81m x 2.36m)With a view to the rear overlooking the gardens and the river Waveney.
DOUBLE GARAGE 18' 7'' x 16' 6'' (5.66m x 5.03m)With dual up and over doors and door to
STORE ROOM 16' 0'' x 12' 0'' (4.87m x 3.65m)With a high level window towards the river, this room offers versatility in its use.
LANDING 22' 1'' x 5' 11'' (6.73m x 1.80m)With sliding patio doors leading out to the exterior staircase, this space is flooded with light from the windows in the vaulted ceiling above.
KITCHEN/DINING ROOM 28' 0'' x 11' 0'' (8.53m x 3.35m)The Dining space offers ample room for a 10 seater round table with views over the gardens and the river beyond. The vaulted ceiling rising up to the upper level windows flood this room with light. Open to the kitchen space with a walk in Pantry cupboard and a selection of units, drawers and base units. The kitchen also having a view to the front.
SITTING ROOM 17' 11'' x 15' 6'' (5.46m x 4.72m)With un-spoilt views up the river Waveney and towards Beccles town centre, a truly magnificent scene which dominates this wall of glass facing South and assuring a bright vista. This room is well proportioned.
BATHROOM With panelled bath and basin, heated towel rail and window to the front.
WC Low level WC and window to the front.
BEDROOM 3 13' 8'' x 8' 5'' (4.16m x 2.56m)A good size double bedroom with fitted wardrobes and view to the front
BEDROOM 2 10' 11'' x 8' 8'' (3.32m x 2.64m)A good size double bedroom with fitter wardrobes and river view
SHOWER ROOM With light flooding this space from the high level window above, there is a shower, wash basin and WC all with splashbacks and surrounds.
BEDROOM 1 13' 0'' x 12' 7'' (3.96m x 3.83m)A bright and spacious double bedroom with the most magnificent view up the river Waneney; the design of the property creating the illusion that the property is floating on the water below. There is also a view across the river, ensuring this remains a bright room all day. With 2 built in storage cupboards.
OUTSIDE The plot reaches some 0.1 of an acre. There are concrete faced quay headed moorings on the river side, the mooring area set back from the main thoroughfare of the bridge. Lawns prevail but there are are an assortment of mature flower and shrub boarders, storage cupboards and pathways leading to the front of the property. The property having parking for a number of vehicles at the front set back off the Road.







