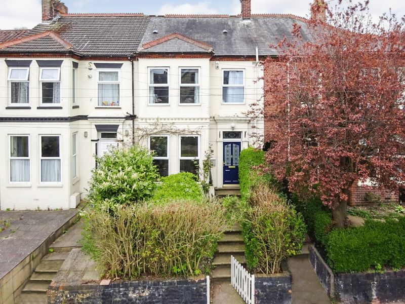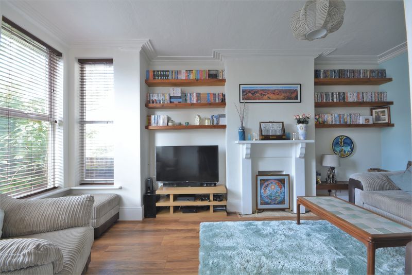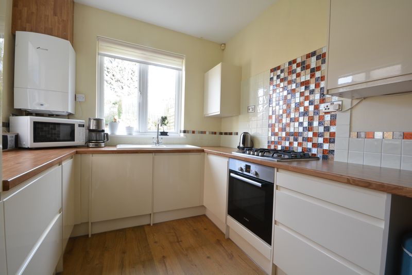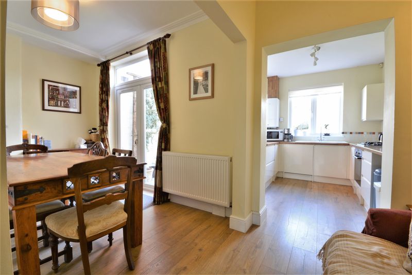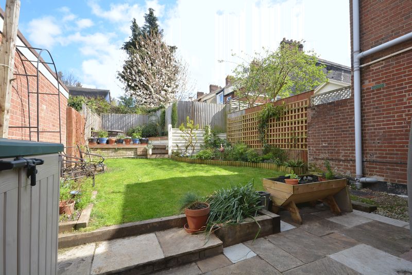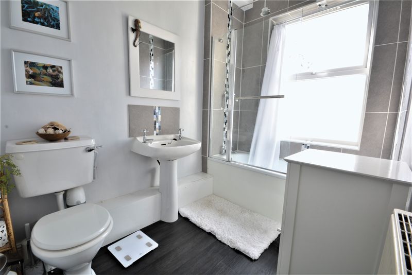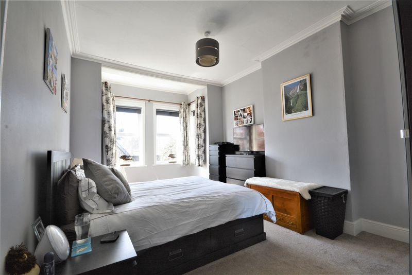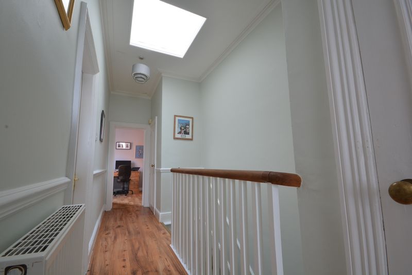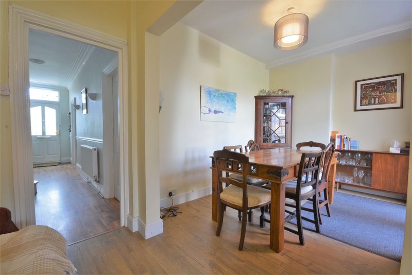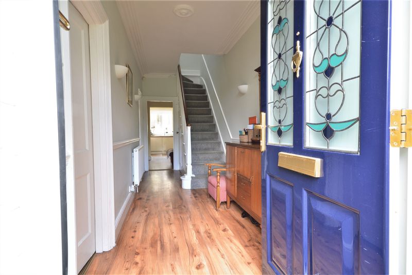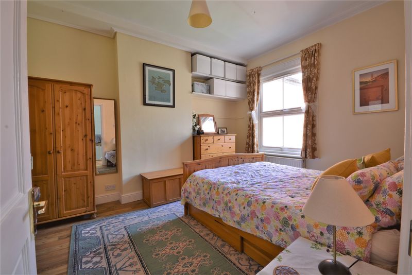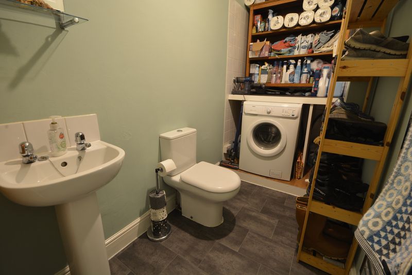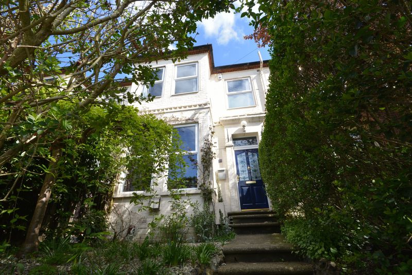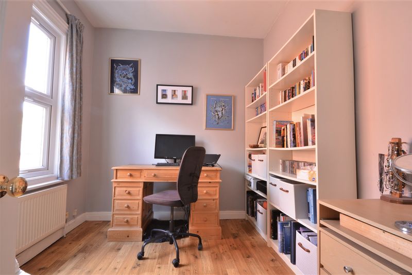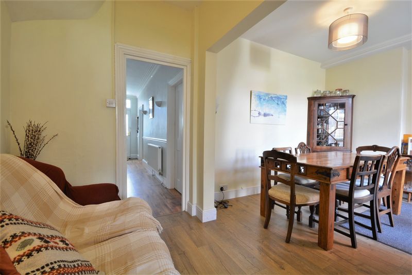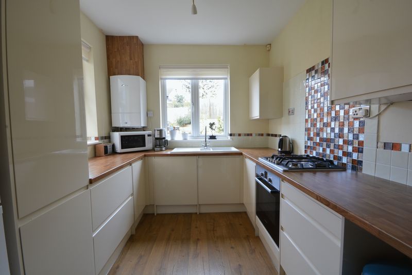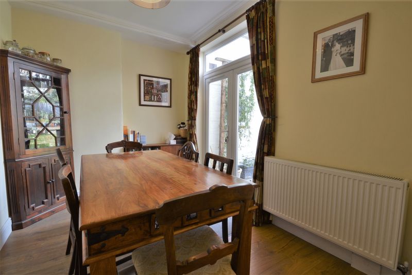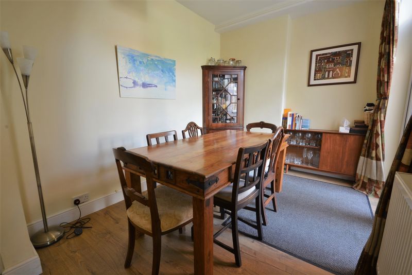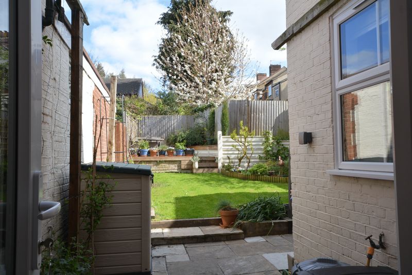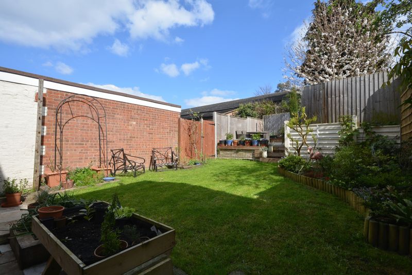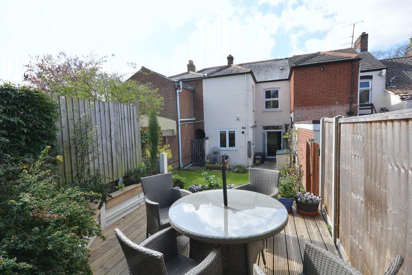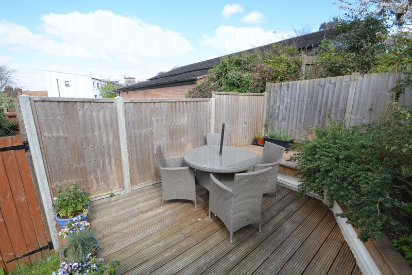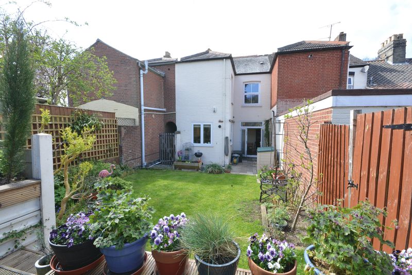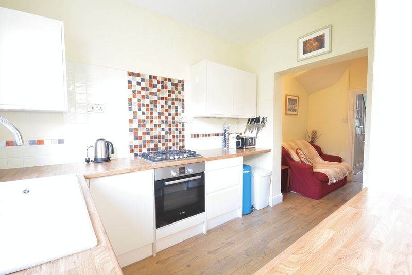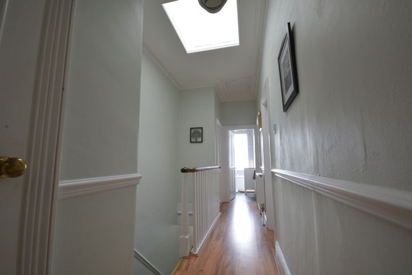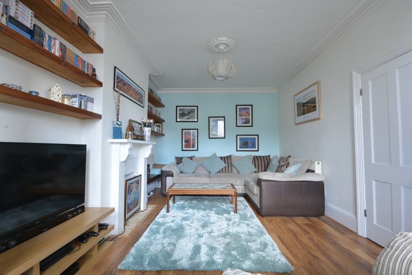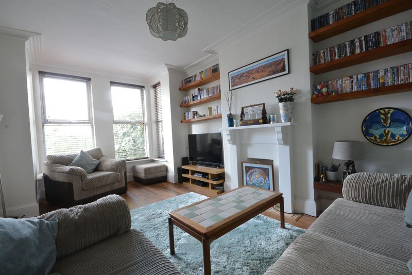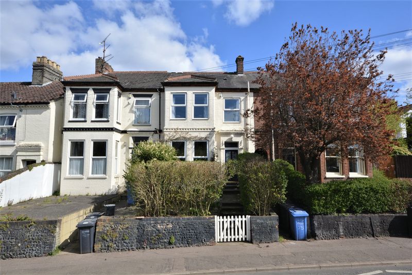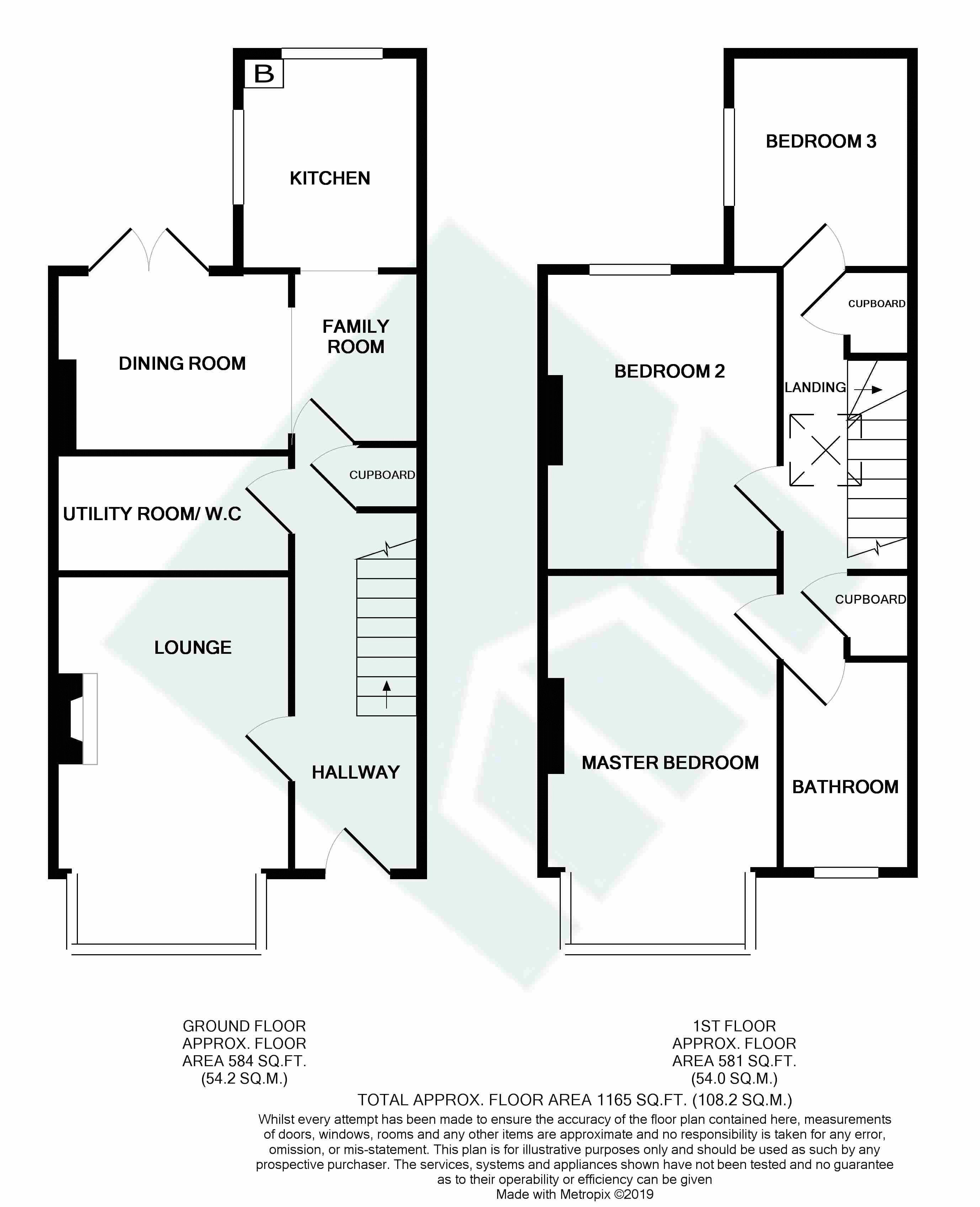Rosary Road, Norwich - Guide Price £310,000
Sold STC
- WALK TO THE TRAIN STATION
- LOTS OF CHARACTER FEATURES
- 1177 SQUARE FEET
- SUNNY REAR GARDEN
- CONTEMPORARY KITCHEN AND BATHROOM
- EPC - D
Only a short walk from the train station, this stunning hall entrance Victorian home is flooded with light from the large box bays to the front. There are lots of character features to enjoy and also a skylight ensuring that the landing is always bathed in sunlight. With an enclosed lawned garden and modern kitchen and bathroom this is a versatile home ideal for the family.
ENTRANCE HALL With stairs to the first floor a wide and inviting space with ample room for a dresser. There is an under stairs storage cupboard the wood effect flooring starting here and flowing throughout the principal rooms downstairs.
LOUNGE 17' 4'' x 10' 11'' (5.28m x 3.32m)A bright and spacious room with bay window to the front flooding the space with light. There is a focal point fireplace with timber surround and original coving.
UTILITY ROOM With plumbing for a WC and sink plus an abundance of additional storage, as well as space for a washing machine. Vinyl flooring.
FAMILY ROOM 8' 0'' x 6' 0'' (2.44m x 1.83m)Open plan to the dining area and also the kitchen this room bridges the space between. Currently housing a sofa but easily could manage a desk - a versatile room indeed.
KITCHEN 9' 11'' x 8' 5'' (3.02m x 2.56m)A collection of contemporary high gloss cream handle-less units in a base cabinet and wall mounted style. There is a brushed stainless steel hob and electric oven below with mosaic tiled splashback. There is space for a fridge freezer and there is a wall mounted boiler for central heating and domestic hot water. The kitchen enjoys views overlooking the gardens to the rear.
DINING ROOM 10' 11'' x 8' 2'' (3.32m x 2.49m)With ample room for a 6/8 seated table. There are french doors that lead into the gardens beyond this room naturally linking the house to the outside.
LANDING Flooded with light from the skylight window above, there are 2 storage cupboards and wood effect flooring.
BEDROOM 1 17' 5'' x 10' 11'' (5.30m x 3.32m)A considerable double bedroom flooded with light from the bay window to the front.
BATHROOM A white suite comprising WC, basin and bath with shower and screen door. There are complimenting splashbacks and surrounds, a bright room indeed.
BEDROOM 2 13' 0'' x 10' 11'' (3.96m x 3.32m)A considerable double bedroom with view to the rear.
BEDROOM 3 9' 10'' x 8' 5'' (2.99m x 2.56m)A small double bedroom with window to the side.
OUTSIDE The property is approached with a picket gate and via a pathway, with a few steps up. At the front there is a raised garden with mature ornamental tree, enclosed by hedging with decorative arch offering privacy from the road. The rear garden is accessed by the dining room French doors and an outside service passage. The rear garden is mainly laid to lawn with flower and shrub boarders, a raised sun deck and bedded area. All enclosed by fencing.







