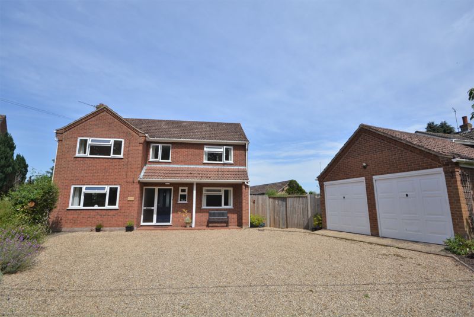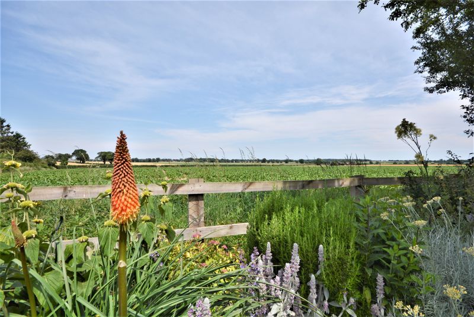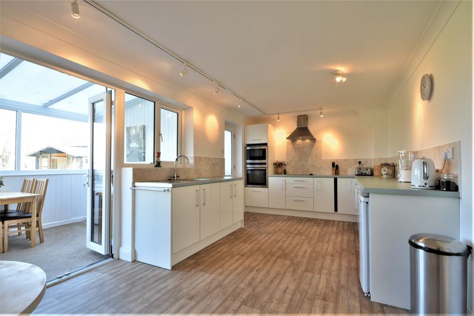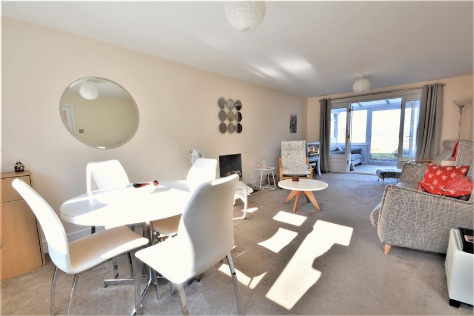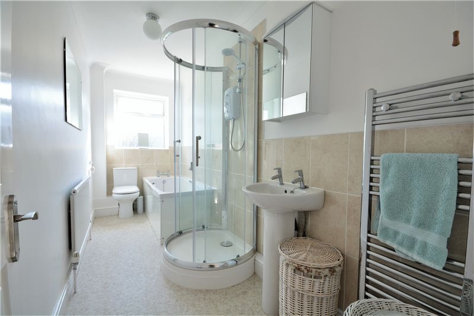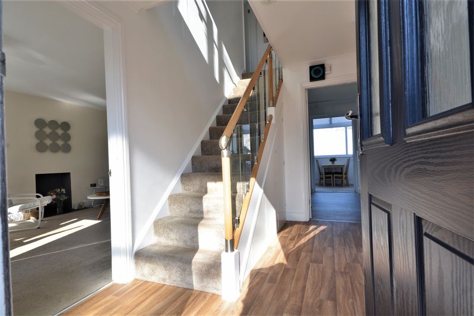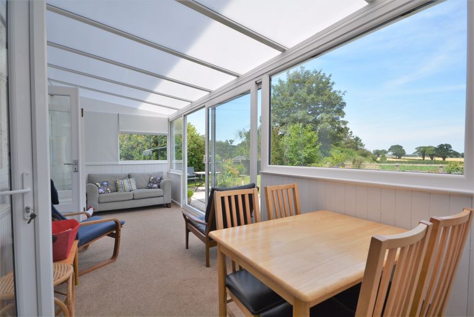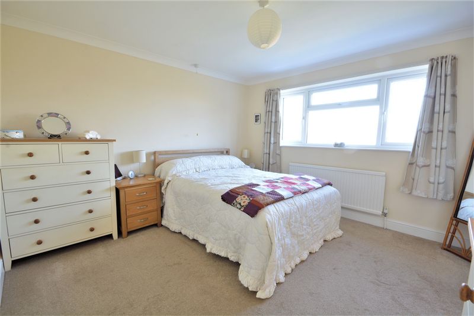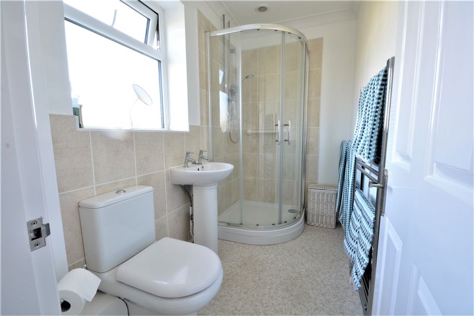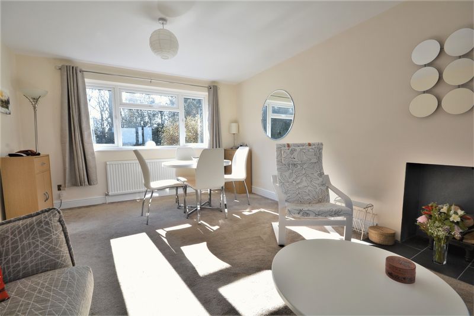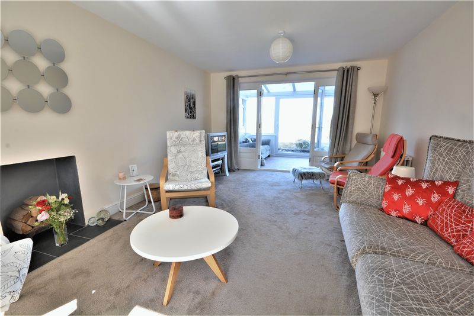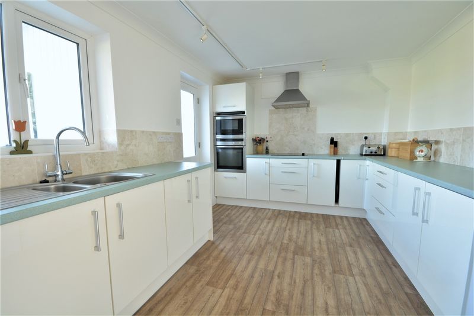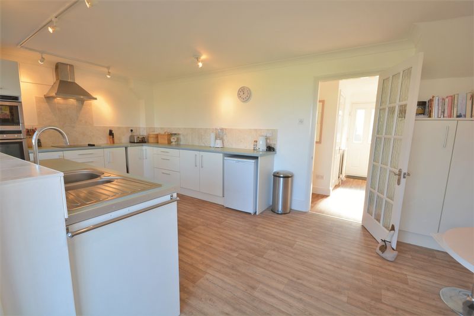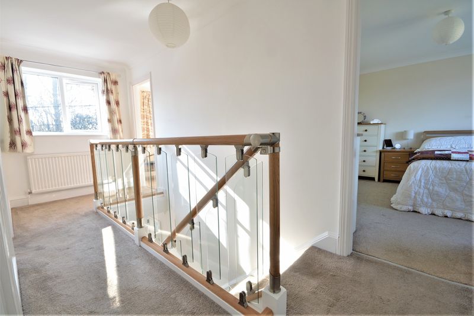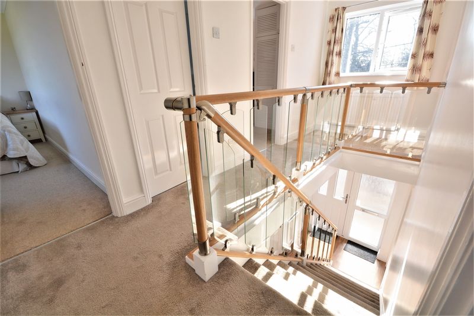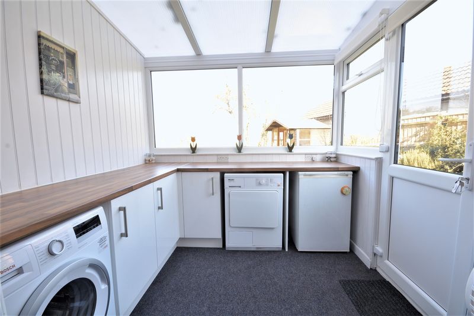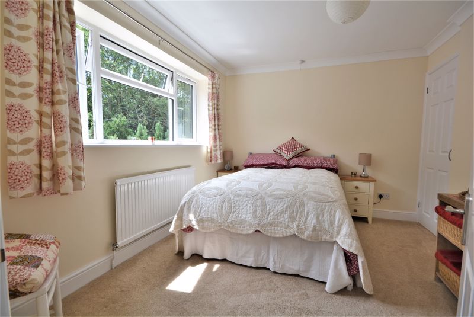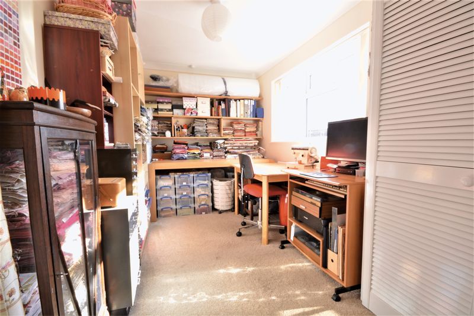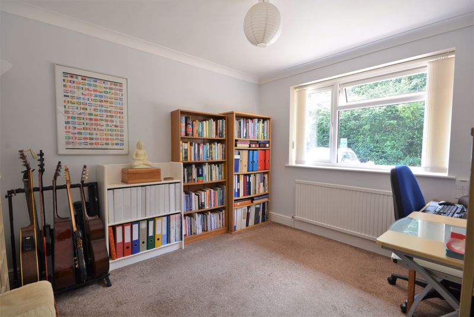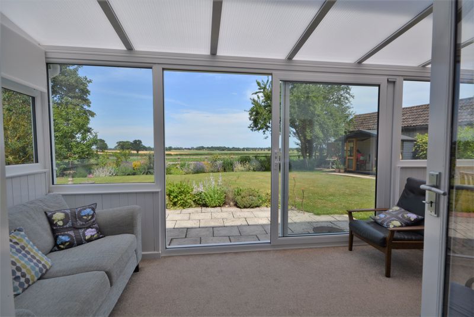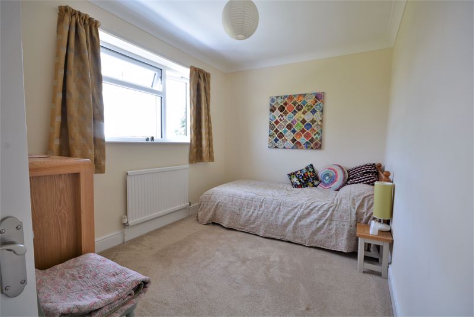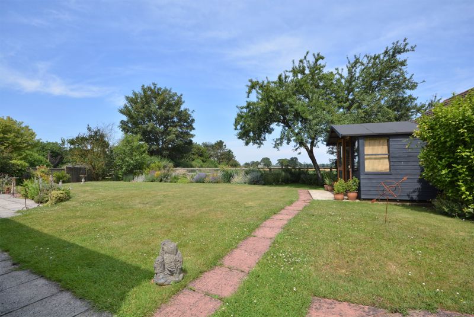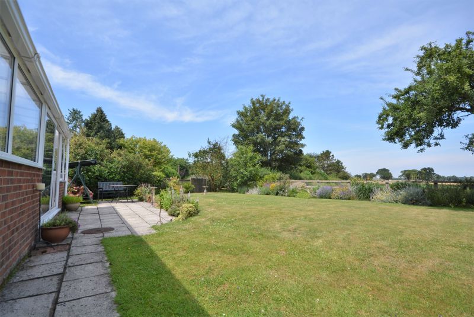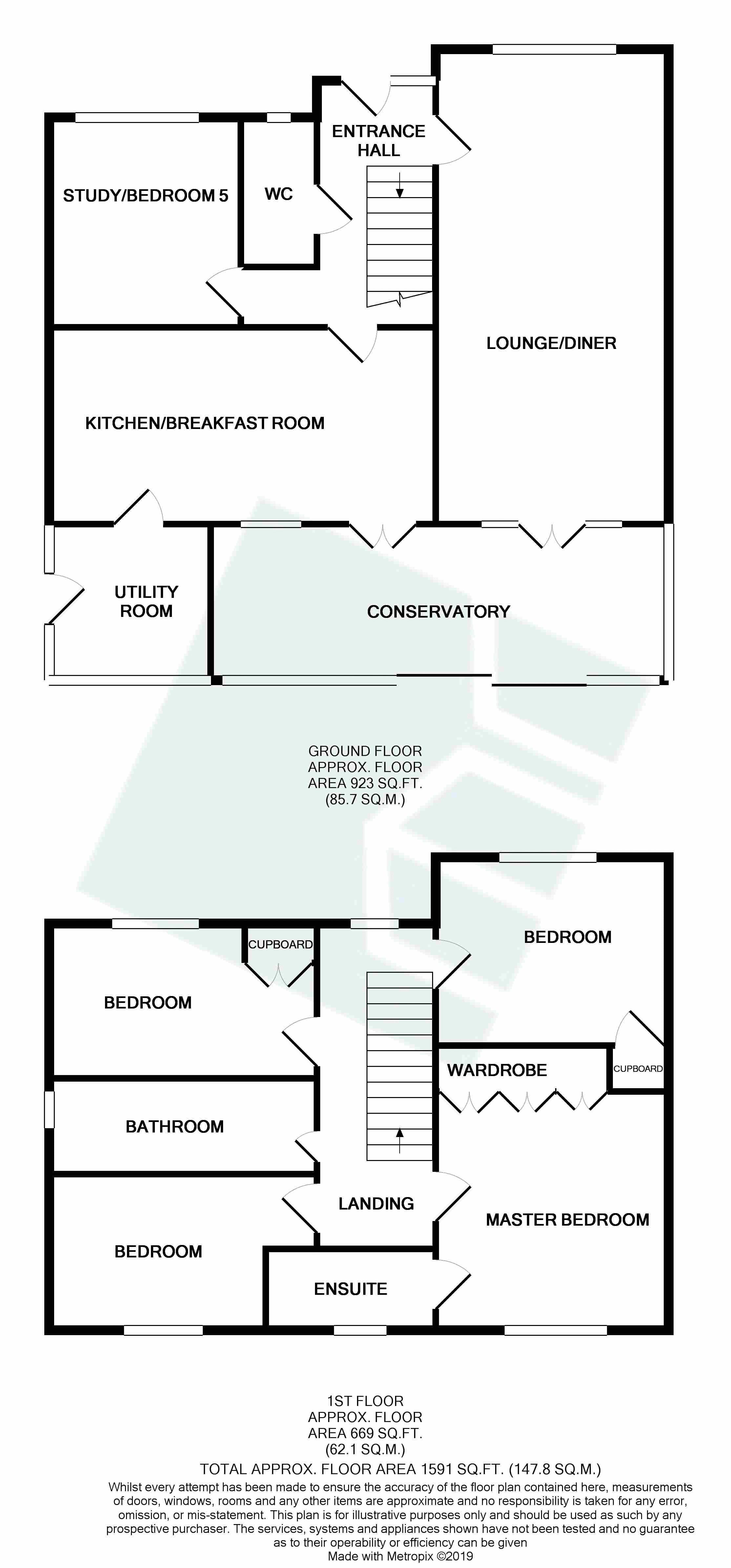Middle Road, Great Plumstead, Norwich, NR13 5EG - Offers in Excess of £440,000
Sold STC
- STUNNING VIEWS OVER OPEN FIELDS
- 5 BEDROOMS WITH ENSUITE
- 1591 SQUARE FEET
- NEW UPVC DG AND CENTRAL HEATING
- DOUBLE GARAGE AND LOTS OF PARKING
- EPC - D
This individually built detached home boasts five double bedrooms one of which is on the ground floor, it has been completely refurbished with new kitchen and bathrooms, new boiler and UPVC double glazed windows. The property has also undergone a complete redecoration programme and now boasts a bright and neutral décor throughout. There is ample parking, double garage and stunning views over fields not forgetting the exceptional access to the A47 and Northern Distributor Rroute. This home is one to be viewed.
ENTRANCE HALL with stairs to first floor and under stairs storage area, the new balustrades and rails in glass and oak setting a contemporary scene for this home, doors to principal rooms.
WC Comprising low level WC and wall mounted hand wash basin, plus window to the front.
STUDY/GROUND FLOOR BEDROOM 10' 6'' x 9' 8'' (3.20m x 2.94m)A well-proportioned double bedroom with a view overlooking the front gardens alternatively ideal as a home office.
LOUNGE/DINING ROOM 23' 9'' x 11' 9'' (7.23m x 3.58m)A bright room with dual aspects to the front and rear there is a main focal point fireplace. Currently the room is zoned into three areas the first of which for dining, then conversation and entertainment. The room leads naturally into the conservatory beyond.
CONSERVATORY 22' 11'' x 7' 10'' (6.98m x 2.39m)A bright room stretching along the rear of the property boasting unspoilt views over open rolling hillside. A large sliding glass door giving access to the rear gardens. The conservatory offering a seating area as well as further dining space.
KITCHEN/BREAKFAST ROOM 19' 5'' x 9' 10'' (5.91m x 2.99m)Ample space for a breakfast table complimented by a selection of white kitchen units in base and drawer style. There is a high level double oven and electric hob with extractor above. The kitchen offering complimenting splashbacks and surrounds, there is also movable task lighting above. There are French doors which lead out into the conservatory and return door to the hall as well as door to
UTILITY ROOM 7' 11'' x 7' 10'' (2.41m x 2.39m)with plumbing for automatic washing machine, space for fridge freezer and additional recess for fridge or tumble dryer, there are further base units with additional storage. The room enjoying views overlooking the rear gardens and fields beyond. There is also a side door giving access to the courtyard and pathway adjacent.
STAIRS TO FIRST FLOOR LANDING Gallery landing with oak balustrade and glass uprights. The landing giving access to all rooms.
BEDROOM 4 11' 9'' x 9' 5'' (3.58m x 2.87m)A good sized double bedroom with a view to the front and having a fitted wardrobe cupboard.
BEDROOM 3 13' 1'' x 7' 8'' (3.98m x 2.34m)A good sized double bedroom with a view to the front and having a fitted wardrobe cupboard this room is currently used as a hobby space and will adequately house additional desks and storage.
BATHROOM 13' 1'' x 4' 7'' (3.98m x 1.40m)Suite comprising panelled bath, WC and wash basin, there is also a separate circular shower cubicle all with complimenting ceramic tiles splashbacks and surrounds plus wall mounted heated towel rail.
BEDROOM 2 10' 9'' x 7' 10'' (3.27m x 2.39m)A good sized double bedroom with views overlooking the rolling fields to the rear.
MASTER BEDROOM 11' 11'' x 11' 9'' (3.63m x 3.58m)A considerable double bedroom with views overlooking open fields there are triple wardrobe cupboards, door to
EN SUITE comprising WC, wash basin and quadrant shower cubicle all with complementing ceramic tiles splashbacks and surrounds and heated towel rail.
OUTSIDE to the front of the property is a driveway with parking for several vehicles which leads to a detached brick and tiled garage measuring 17’ 1" by 16’ 2". There are dual up and over doors plus a personnel door giving access to the private side courtyard area. The front garden is enclosed by brick wall and has flower and shrub borders. Dual opening timber gates give access to the enclosed courtyard with further shingle and ample space for a boat or caravan adjacent to which is the freestanding oil boiler for central heating as well as the elevated plastic oil tank. A further gate gives access to the private gardens with patio area and lawns, an assortment of flower and shrub borders, summer house and mature tree. The gardens with post and rail fencing enjoying un-spoilt views across open farmland.







