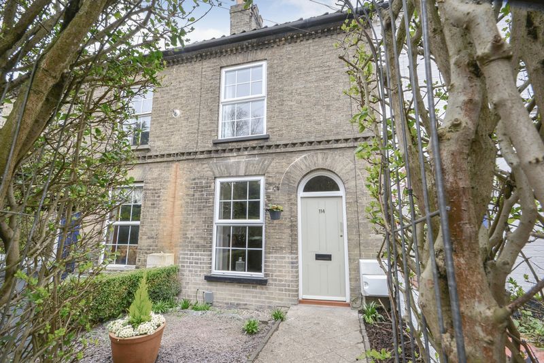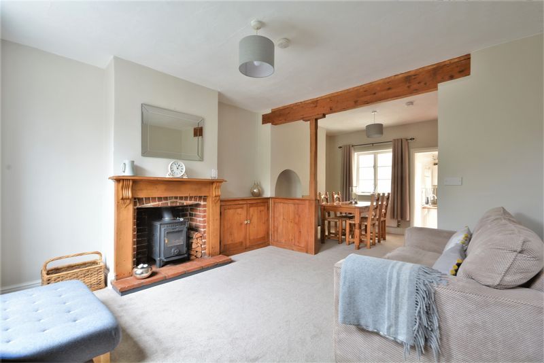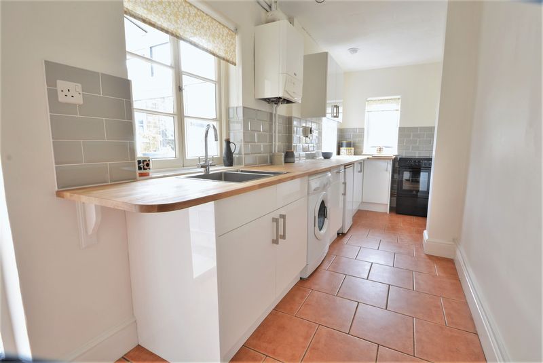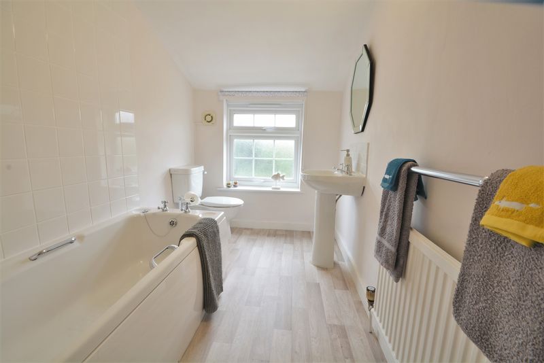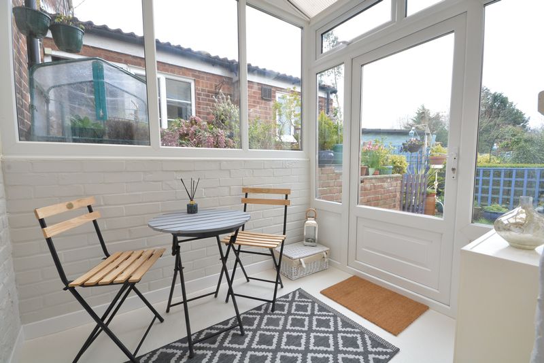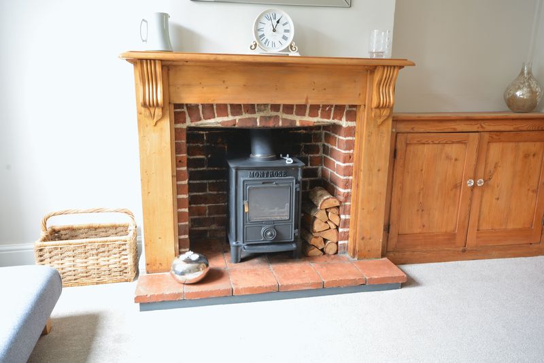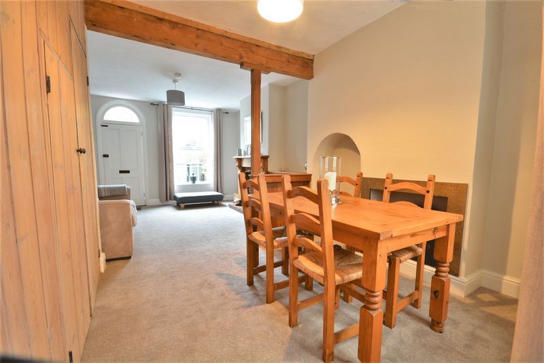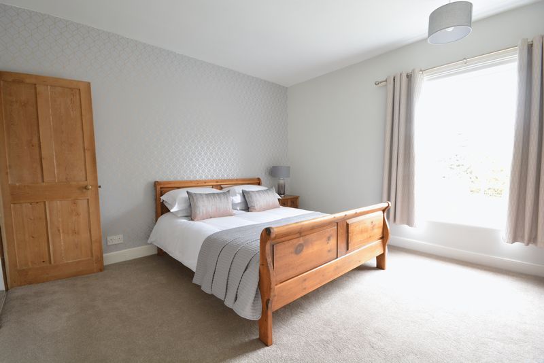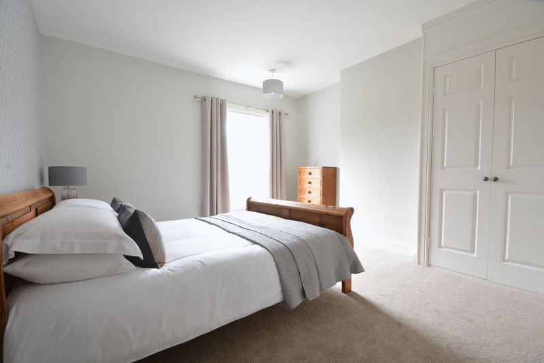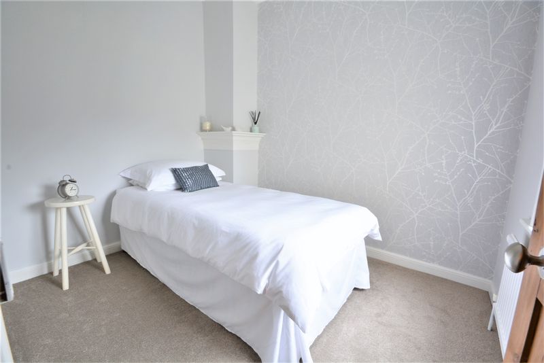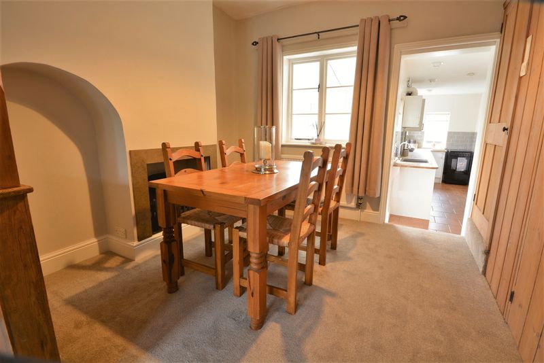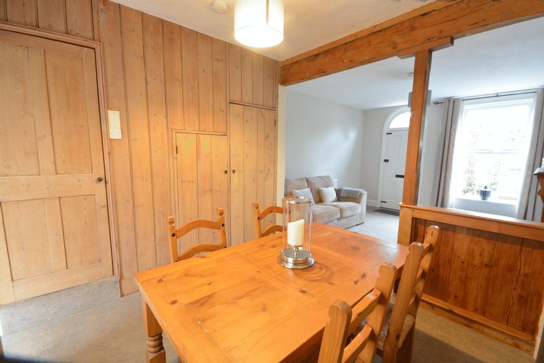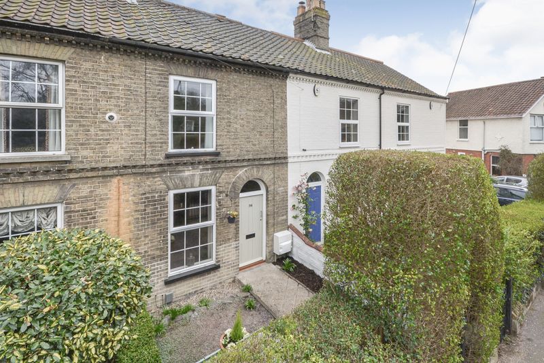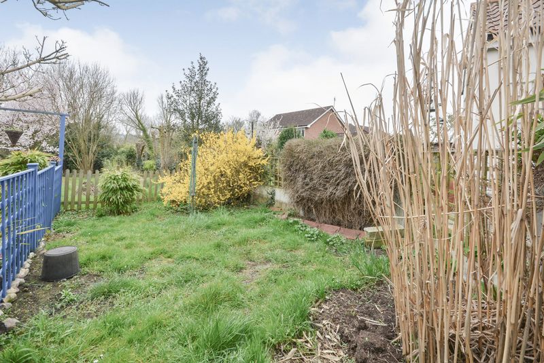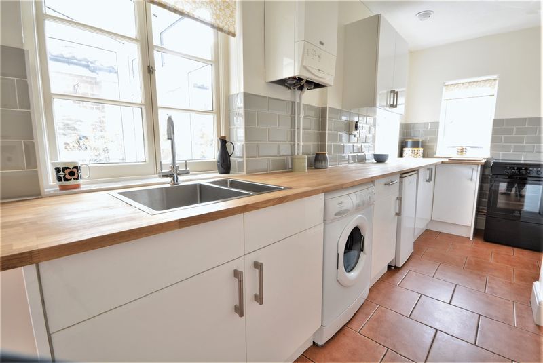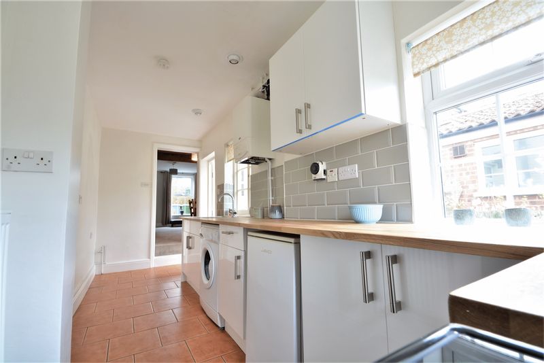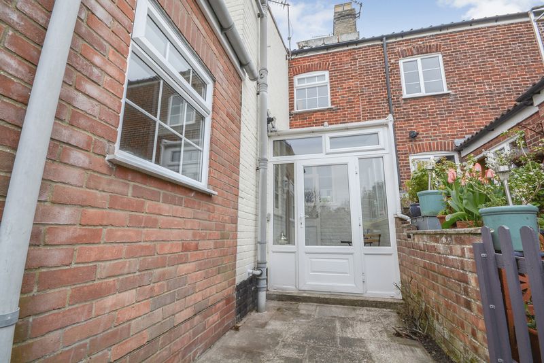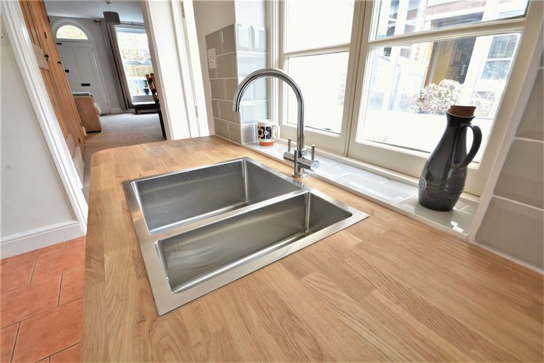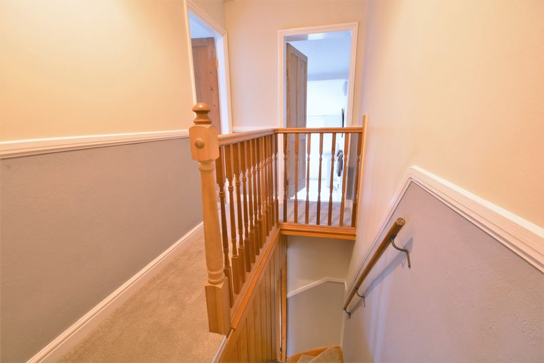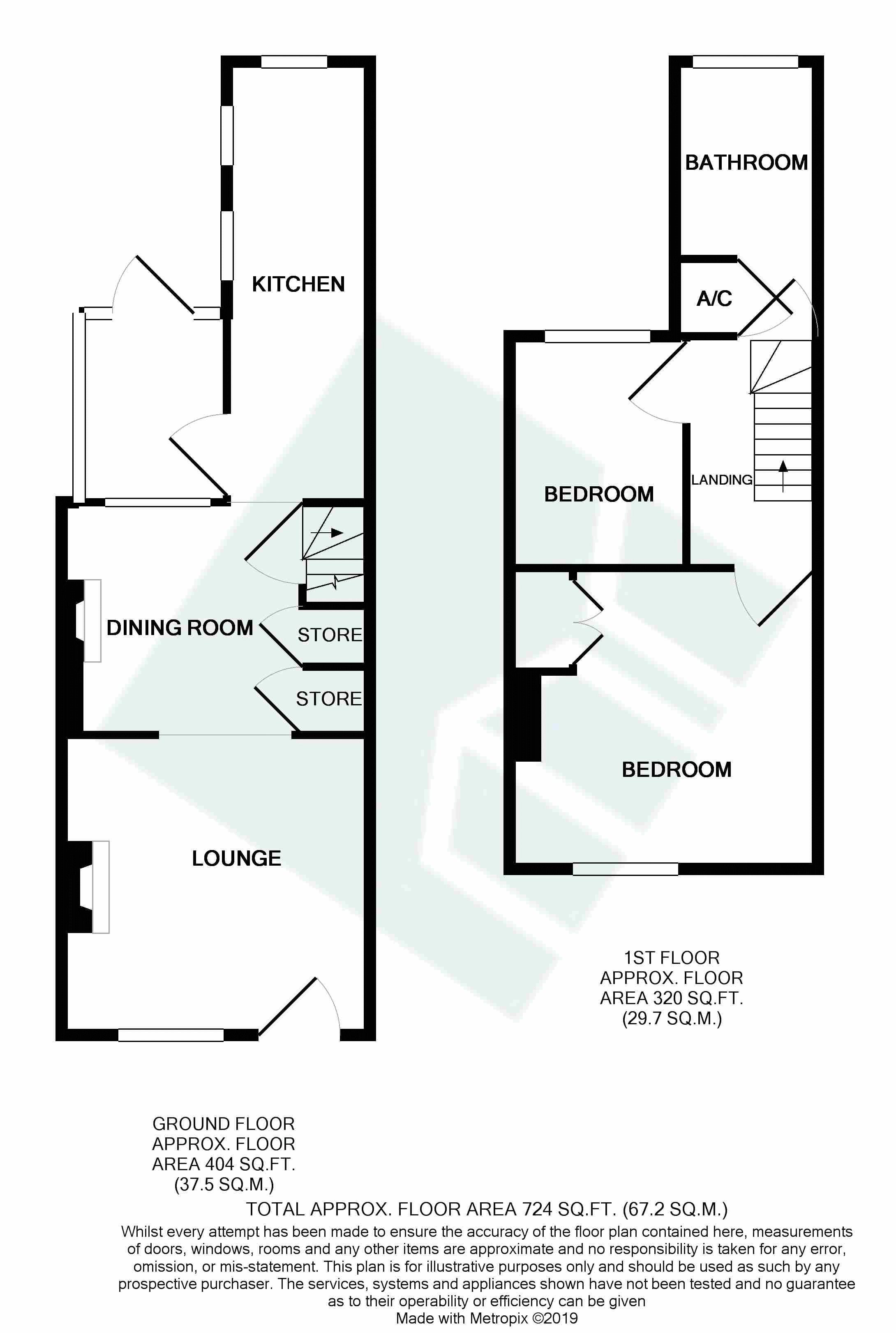Yarmouth Road, Norwich - £190,000
Sold STC
- UPVC DOUBLE GLAZING
- CONTEMPORARY KITCHEN AND BATHROOM
- CHARACTER FEATURES
- 724 SQUARE FEET
- GAS CENTRAL HEATING
- GARDEN
- EPC - D
This stunning home, built just before the turn of the century, has been completely refurbished to offer uPVC double glazing throughout, a gas boiler and contemporary kitchen and bathroom. The property managing the balance of retaining many of its original character features, whilst being presented in a contemporary palate, the location excellent for amenities and facilities, local shops and schools and we urge an early viewing to avoid disappointment.
LOUNGE 12' 4'' x 12' 0'' (3.76m x 3.65m)With character open fireplace with exposed brickwork and original timber mantle surround and adjacent Victorian storage cupboard. There is a baby multi fuel burner (may not meet current regulations) standing on an original pamment hearth, open plan to
DINING ROOM 9' 7'' x 9' 3'' (2.92m x 2.82m)with view looking through to the rear garden. There is a focal point fire place with cast grate, there are dual under stairs storage cupboards and stairway giving access to the first floor.
KITCHEN 17' 7'' x 5' 7'' (5.36m x 1.70m)A contemporary range of high gloss white units, with brushed stainless steel door furniture. There is a solid oak block work surface, inset contemporary stainless steel one and a half bowl sink, space for fridge or freezer and also plumbing for washing machine. There is a free standing electric cooker and wall mounted Alpha boiler for central heating and domestic hot water, the whole kitchen pulled together with contemporary bevelled edge brick ceramic tiling. The flooring in ceramic tiles as well. There is also ample space for a USA sized fridge-freezer and potential plumbing available.
CONSERVATORY 7' 5'' x 5' 10'' (2.26m x 1.78m)Of brick and uPVC double glazed construction with polycarbonate roof, a delightful space to enjoy the sunshine with a good book.
Stairs to first floor
LANDING With doors to all rooms
BEDROOM 1 12' 4'' x 11' 11'' (3.76m x 3.63m)A considerable double bedroom with window overlooking the front gardens. There is also a built in wardrobe cupboard.
BEDROOM 2 8' 10'' x 7' 2'' (2.69m x 2.18m)A good size single, with view to the rear and access to the loft.
BATHROOM 11' 0'' x 5' 6'' (3.35m x 1.68m)Three piece contemporary white suite, comprising panel bath, WC and wash basin. There is an electric shower above the bath, all of which having complimenting ceramic tile splash backs and surrounds. There is also an airing cupboard, containing the hot water cylinder and further storage.
OUTSIDE To the front of the property is an enclosed garden with shaped hedge and archway, giving access through an original wrought iron gate. The main of the garden in slate with well maintained boxia hedging. The rear garden is accessed via the conservatory, offer lawns with an assortment of mature shrubs, all of which are enclosed by fencing and picket fencing. The garden angled south-west, enjoying the afternoon and early evening sun.







