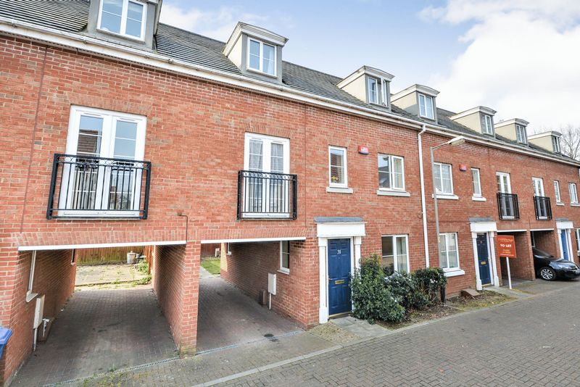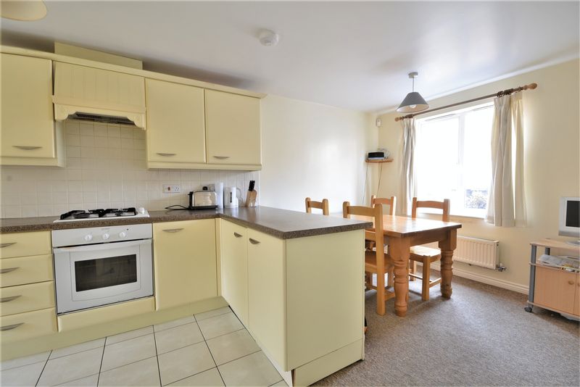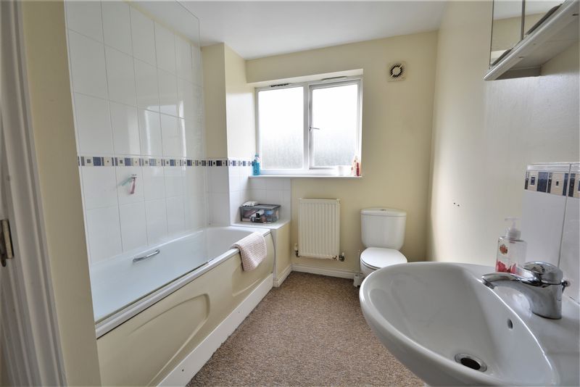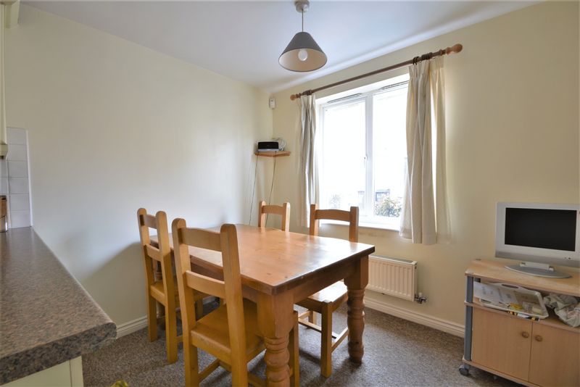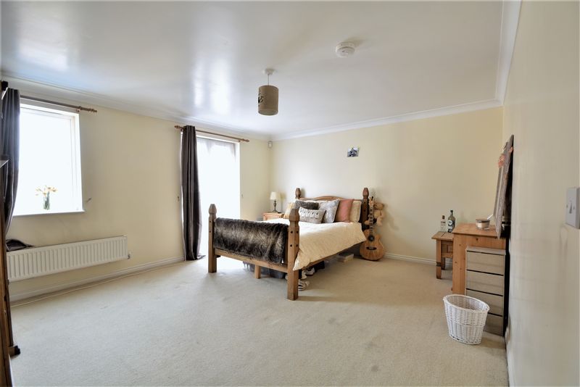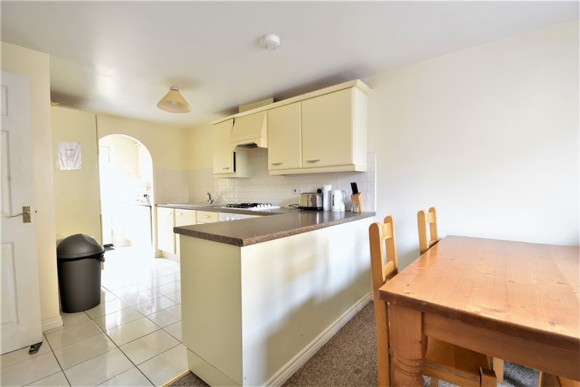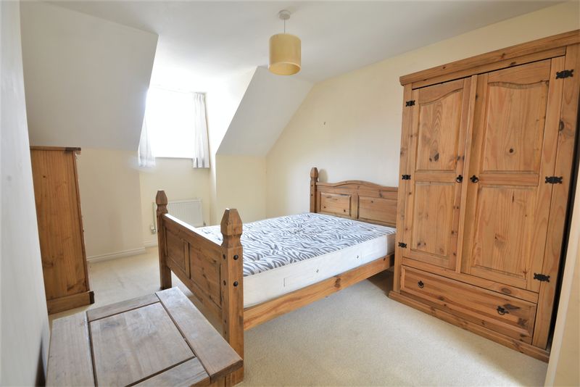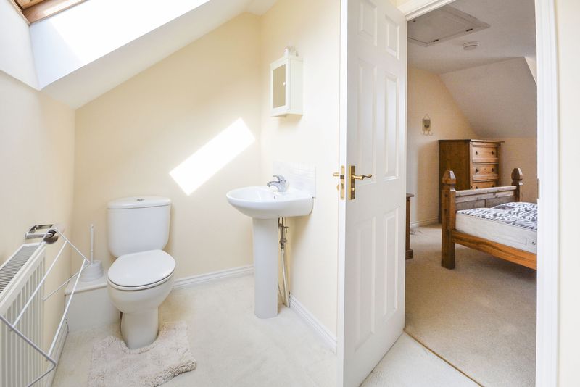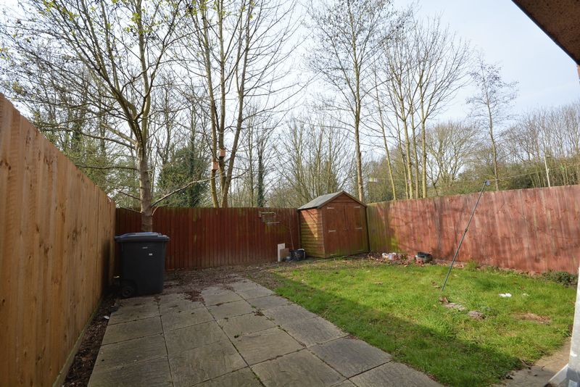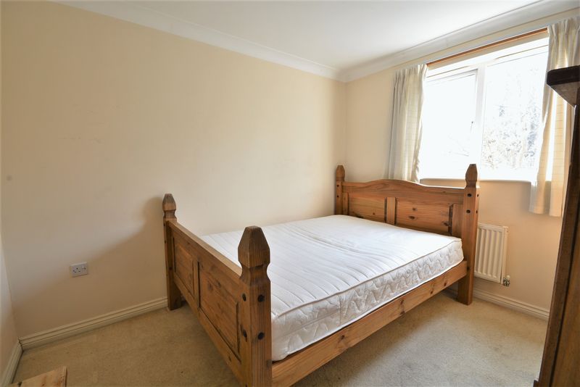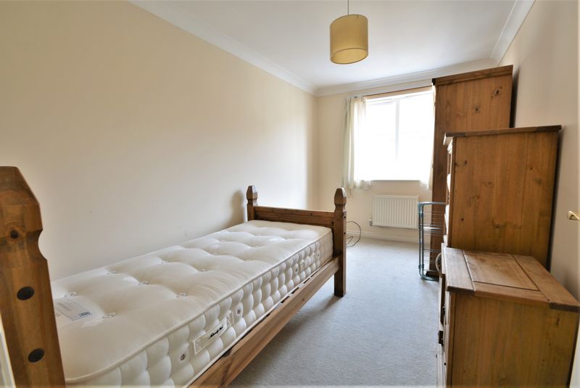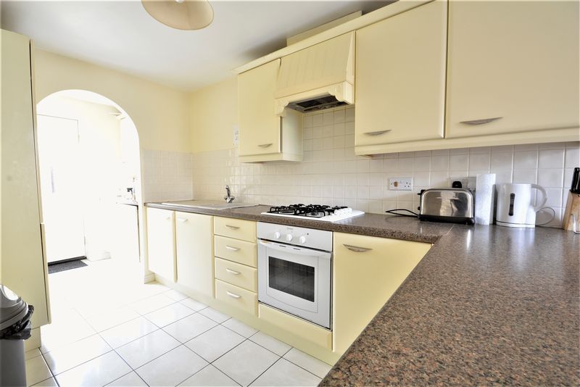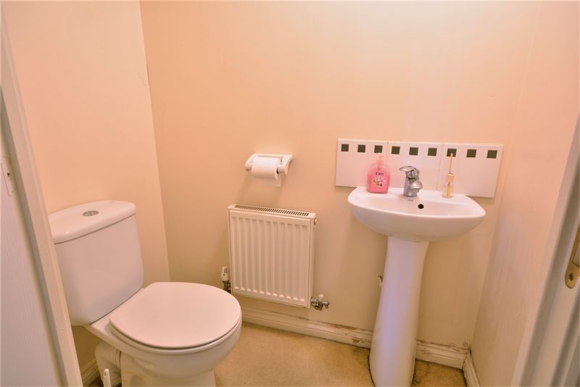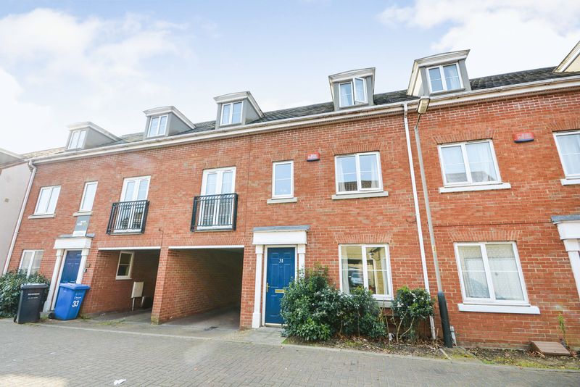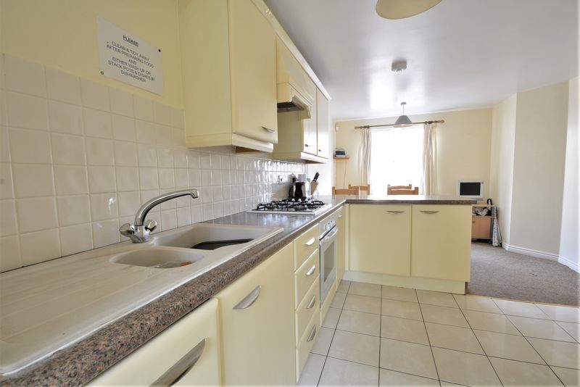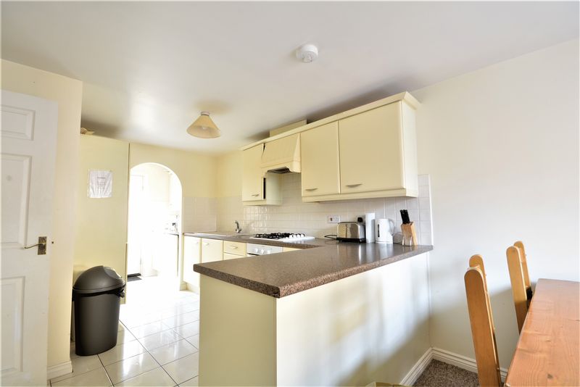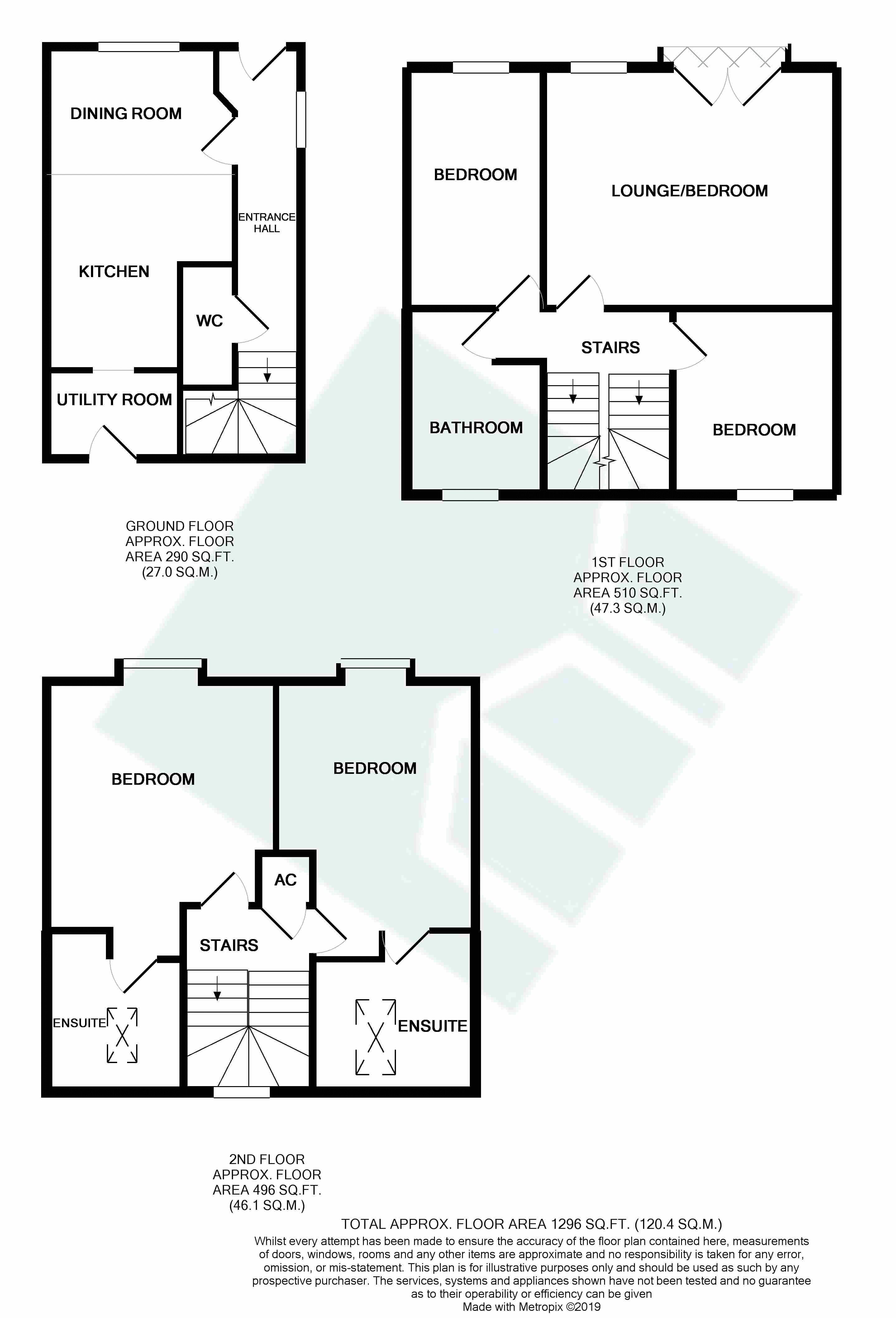Hemming Way, - £220,000
Sold STC
- WALK TO THE CITY
- IDEAL FAMILY HOME OR INVESTMENT
- GAS CENTRAL HEATING
- EPC - C
- COVERED PARKING
- UPVC DOUBLE GLAZING
- 1296 SQUARE FEET
Located within walking distance of the city this 4/5 bedroom dual ensuite and three storey modern home offers a substantial accommodation with flexible usage. There is covered parking, a private rear garden, the windows in Upvc and the heating via a gas boiler. Ideally suiting a family or with potential to be used as an investment, this is one to view.
ENTRANCE HALL With stairs to first floor and ample space for coats and shoes.
WC Ground floor cloak room with WC and sink.
KITCHEN/DINNER 17' 0'' x 9' 11'' (5.18m x 3.02m)The dining area offering ample space for a 4/6 seated table with views to the front. The kitchen area a selection of buttermilk modern units under heat resistant worktops. There is an electric oven and gas hob, the kitchen wrapping round to form a peninsula helping to naturally separate the dining area.
UTILITY With door giving access to the rear garden, integral dishwasher and integral washing machine. This space offering additional storage.
stairs to first floor
LANDING With doors to all rooms.
BEDROOM 1 12' 8'' x 7' 2'' (3.86m x 2.18m)A comfortable single bedroom with view to the front.
LOUNGE/BEDROOM 15' 5'' x 12' 8'' (4.70m x 3.86m)A well proportioned and bright room with juliette balcony and window to the front. Ample room for sitting room furniture. This room currently is used as a very large bedroom.
BATHROOM 3 Piece white suite comprising pannelled bath, WC and washbasin. All with complimenting splashbacks and surrounds.
BEDROOM 2 9' 10'' x 8' 8'' (2.99m x 2.64m)A good size double bedroom with view to the rear.
Stairs to 2nd floor
BEDROOM 3 13' 1'' x 10' 6'' (3.98m x 3.20m)A large double bedroom with view to the front. door to,
ENSUITE Suite comprising shower, WC and basin, all with splashbacks and surrounds.
BEDROOM 4 13' 1'' x 12' 1'' (3.98m x 3.68m)A large double bedrom with view to the front. door to,
ENSUITE With shower, WC and basin, all with complimenting splashbacks and surrounds.
OUTSIDE To the front of the property are flower and shrub borders. There is an integral parking space and the rear gardens comprise mainly of lawn with a patio area, timber garden shed, all of which enclosed by fencing.







