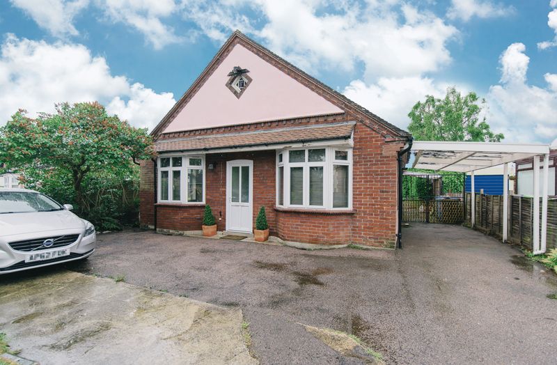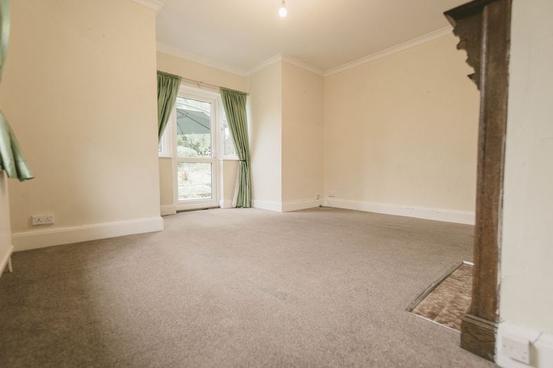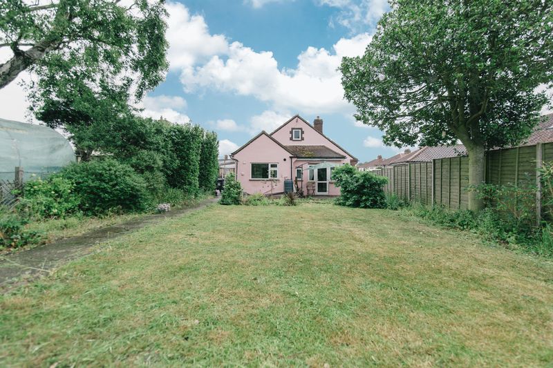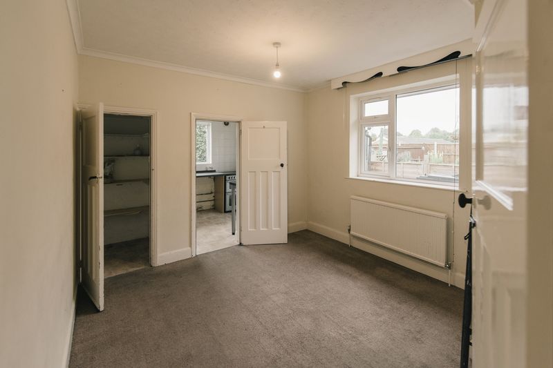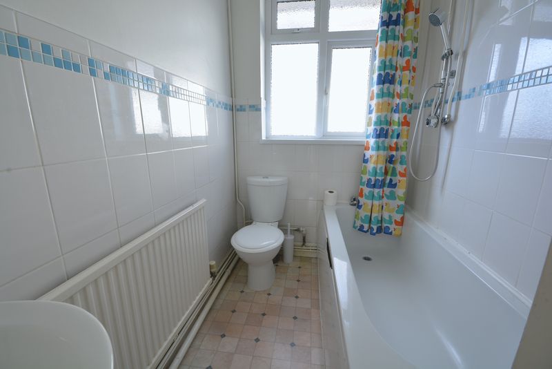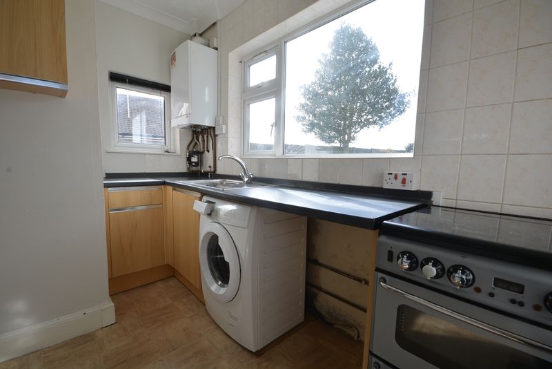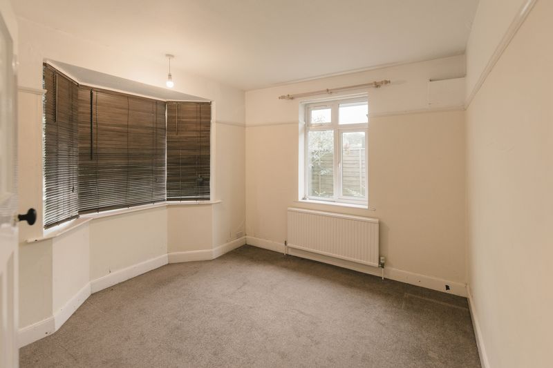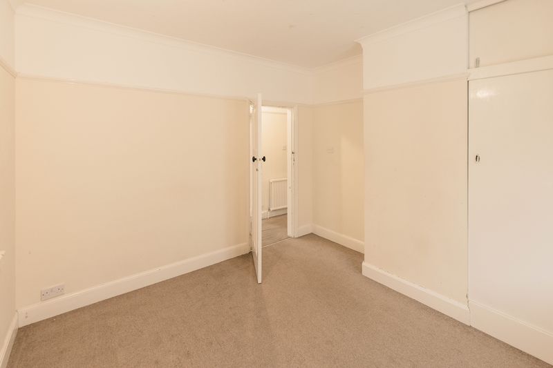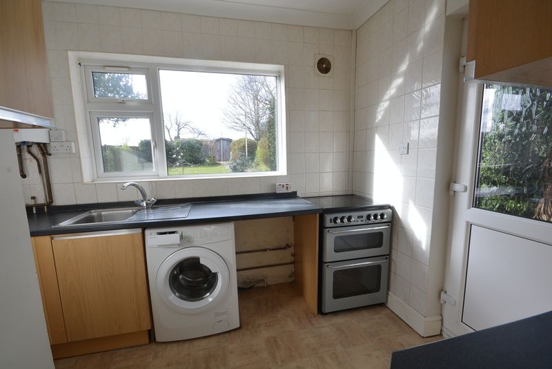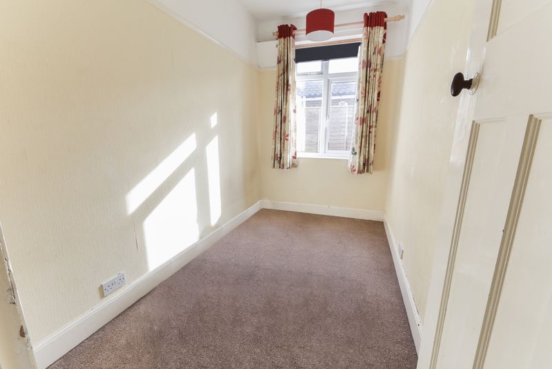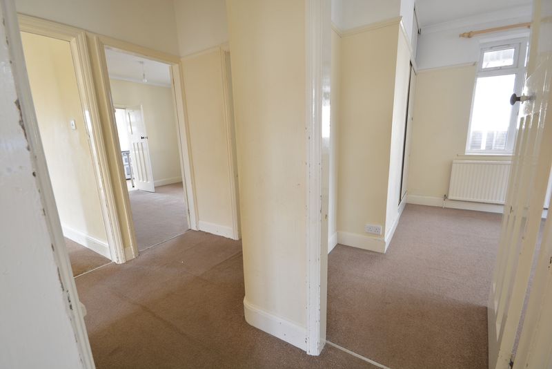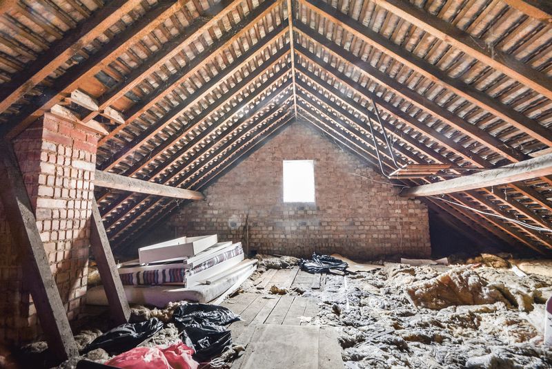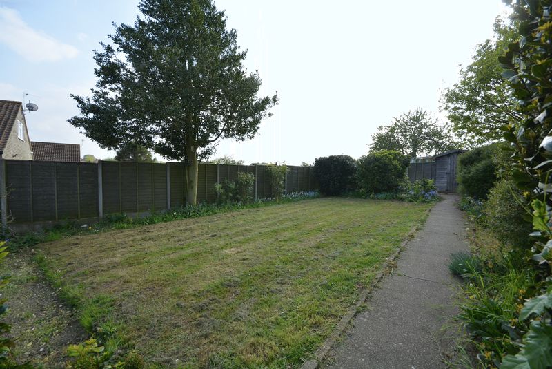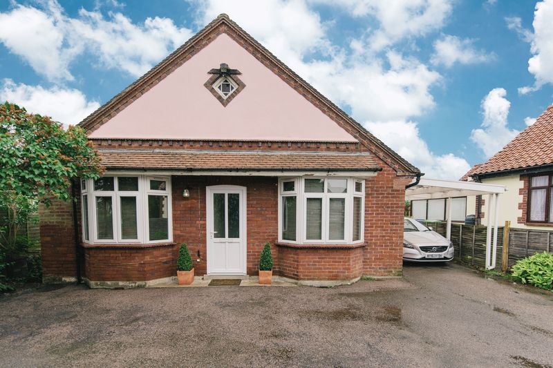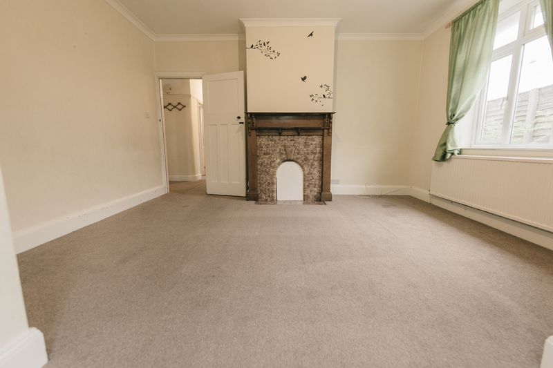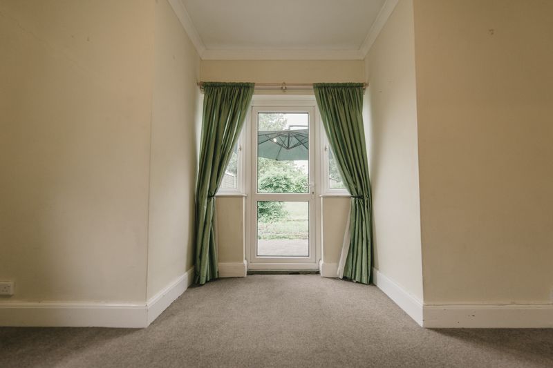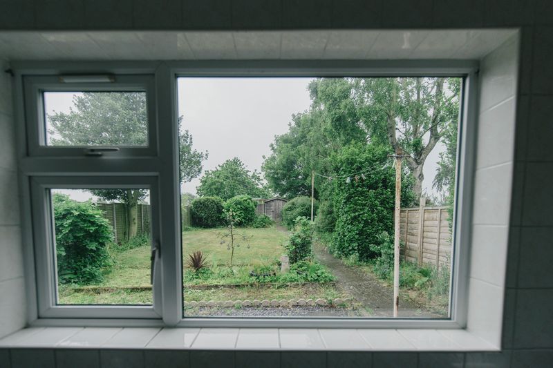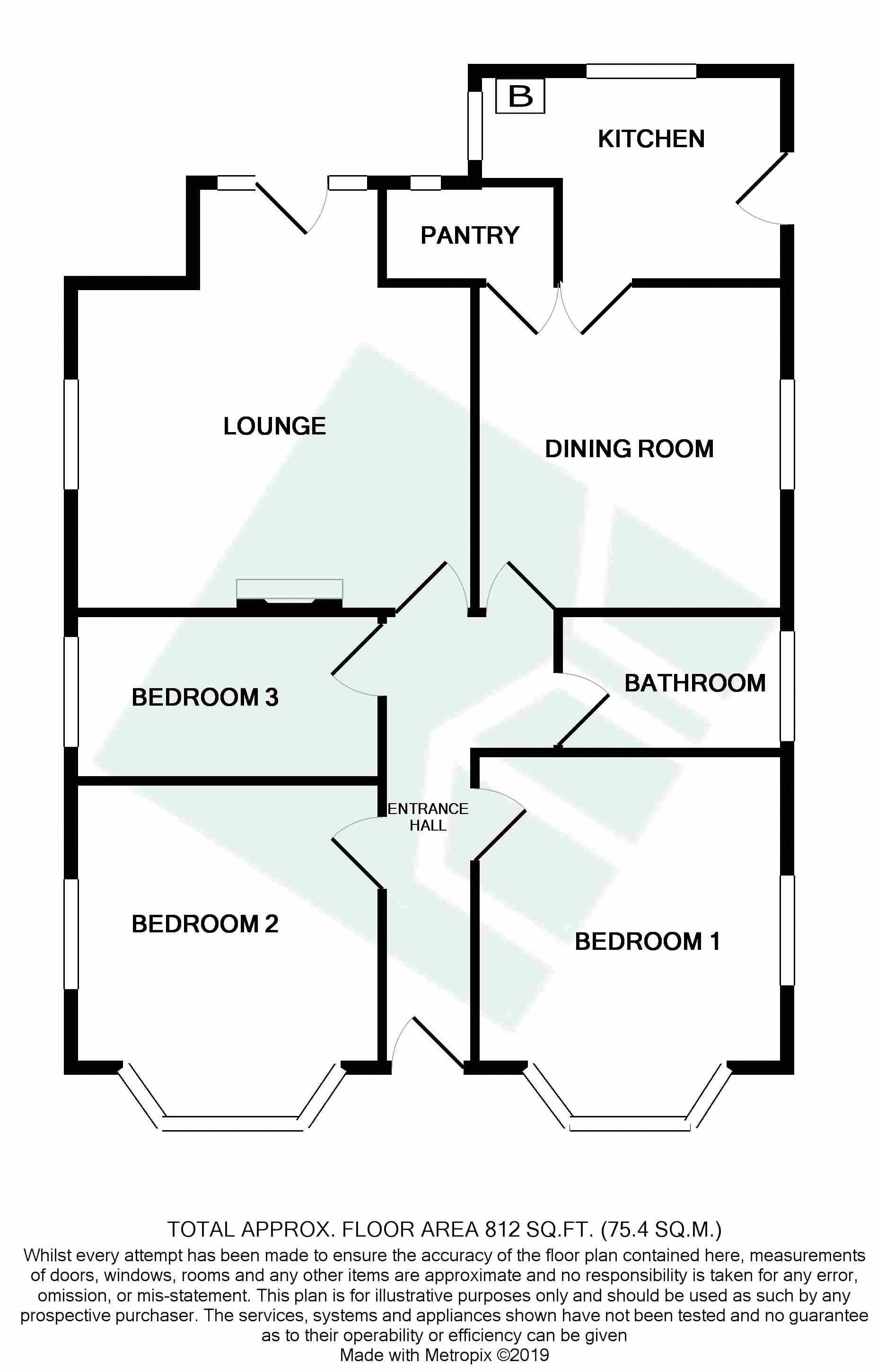Heartsease Lane, Norwich - Guide Price £220,000
Sold STC
- CLOSE TO LOCAL AMENITIES AND FACILITIES
- COVERED PARKING
- 812 SQUARE FEET
- UPVC DOUBLE GLAZING
- IDEAL FOR REFURBISHMENT AND EXTENSION
- EPC D
With enormous potential to extend into the loft with a conversion (subject to necessary planning and building regulations) this 3 bedroom detached 1930's bungalow is packed with potential. It has UPVC double glazing and a gas central heating system with a good sunny garden and we urge a viewing to appreciate the rest. Our clients are open to offers.
ENTRANCE HALL With doors to the bedrooms, dining room and lounge and access to loft.
BEDROOM 1 10' 11'' x 10' 10'' (3.32m x 3.30m)This is a considerable double bedroom with a bay window flooding this room with natural light to the front. There is also a window to the side and fitted wardrobe cupboard.
BEDROOM 2 10' 10'' x 9' 11'' (3.30m x 3.02m)A good-sized double bedroom with a bay window which gives this room considerable natural light and also has a window to the side.
BEDROOM 3 10' 10'' x 5' 11'' (3.30m x 1.80m)A good-sized single bedroom with a window to the side.
BATHROOM 7' 10'' x 4' 10'' (2.39m x 1.47m)White suite comprising of panel bath, WC and washbasin all with complementing splash-backs and surrounds and with shower above.
DINING ROOM 11' 5'' x 11' 0'' (3.48m x 3.35m)A well-proportioned room with ample space for a 6 to 8 seater table. There is a window to the side plus a storage cupboard. Also a large walk-in pantry with window to the rear.
KITCHEN 10' 0'' x 7' 4'' (3.05m x 2.23m)A selection of base drawer and wall mounted units, all with complementing splash-backs and surrounds. There is plumbing for an automatic washing machine and wall mounted combination boiler for central heating and domestic hot water. The kitchen enjoys secluded views and overlooks the substantial rear gardens.
LOUNGE 14' 5'' x 11' 6'' + 6'4" x 3'6" into recess (4.39m x 3.50m)A well-proportioned room with a main focal point of an original fireplace. There is a window to the side and a door, which gives access to the rear gardens. This is a bright and well-proportioned room.
OUTSIDE To the front of the property is a driveway with parking for two to three vehicles. The front gardens are screened by a row of conifers, and the property is slightly elevated from the road. To the side of the property is a covered carport area with wrought iron gates, leading to the rear gardens which comprise mainly of lawn with flower and shrub boarders. There is a pathway giving access to a private garden area adjacent to the shed. The gardens themselves are enclosed by timber fencing.
AGENTS NOTE There is a large loft hatch giving access to this area. There is a window to the rear of the loft overlooking the gardens and a glass mosaic diamond window to the front. The loft having purlins and ample room to stand, however this area is not boarded. There may be potential to convert this space subject to the necessary building and planning regulations.







