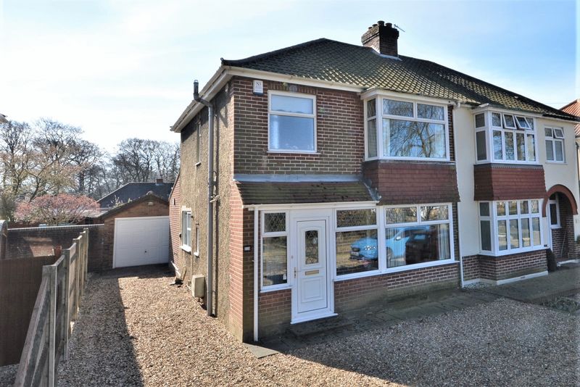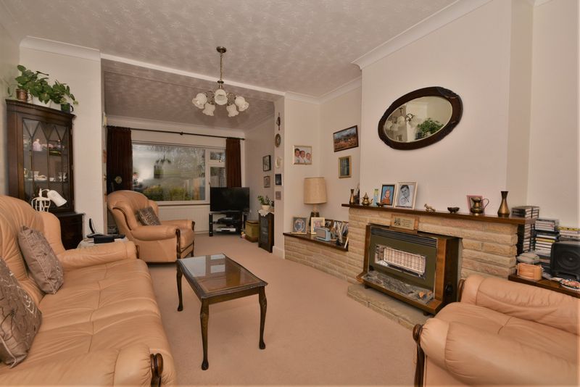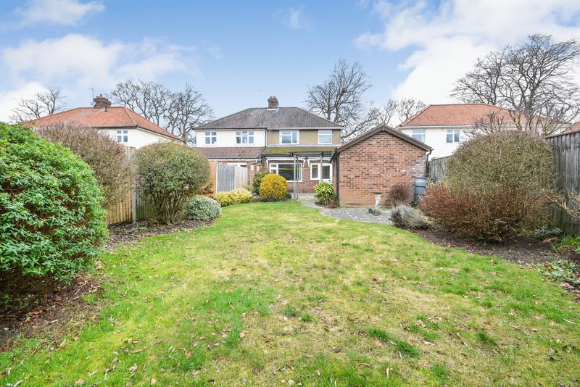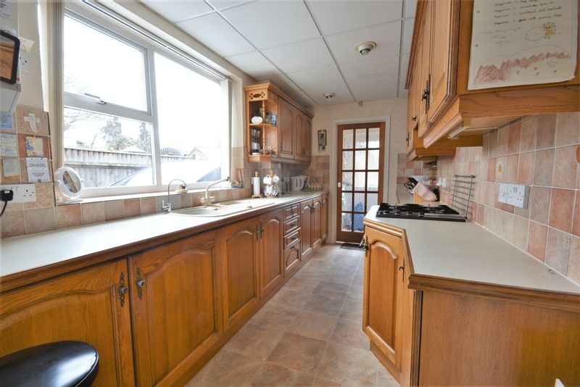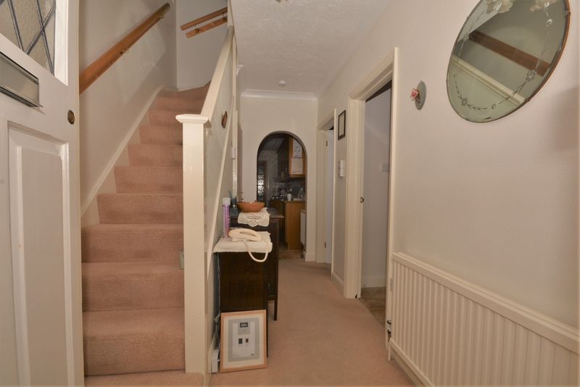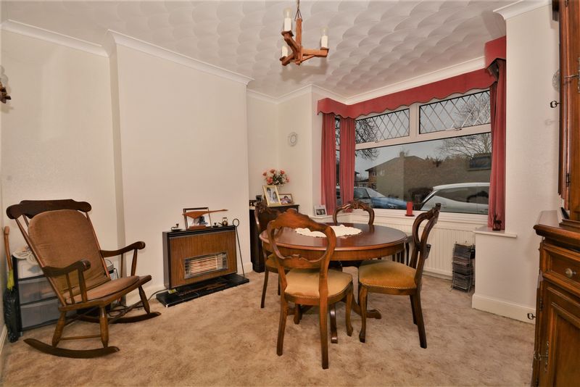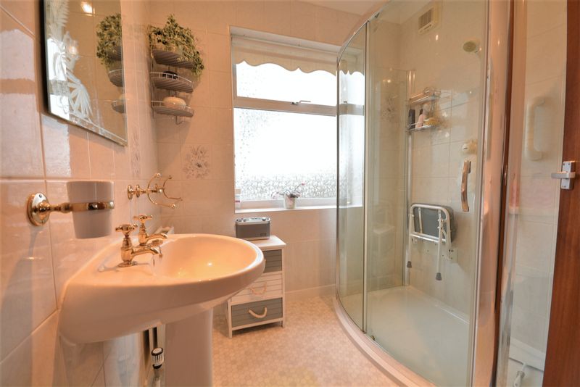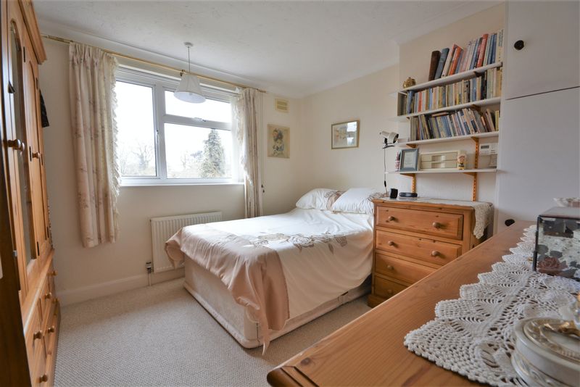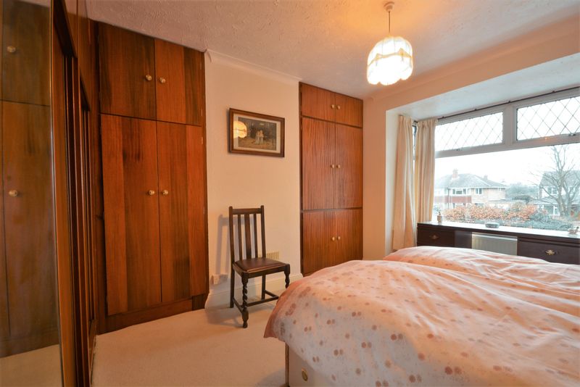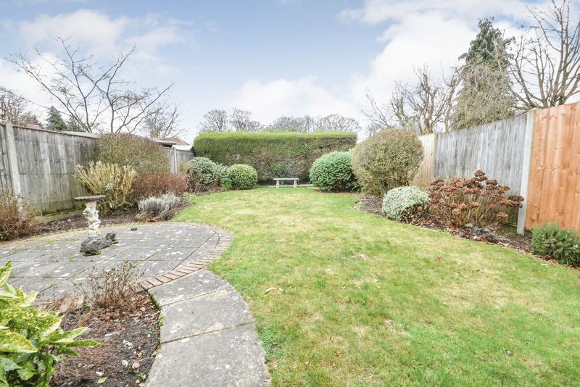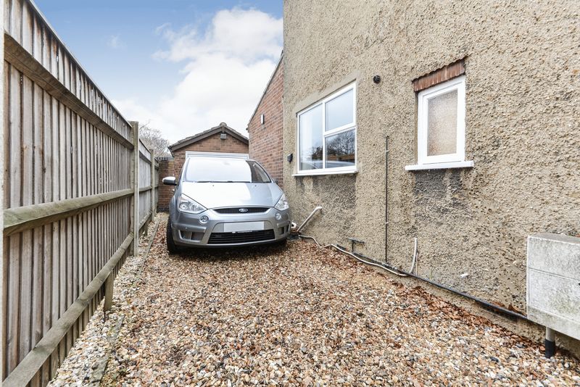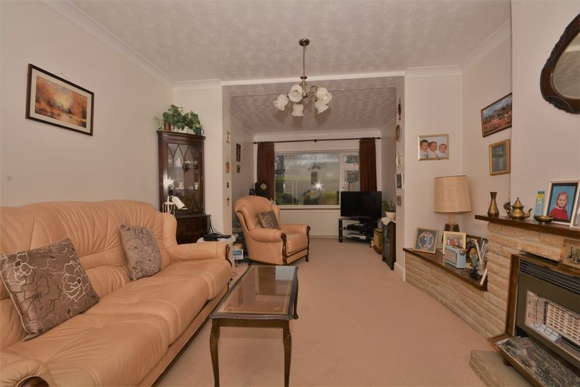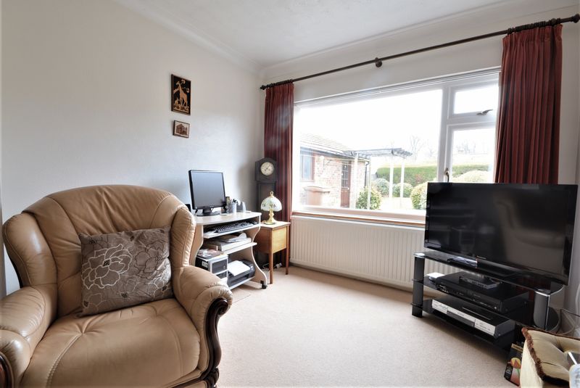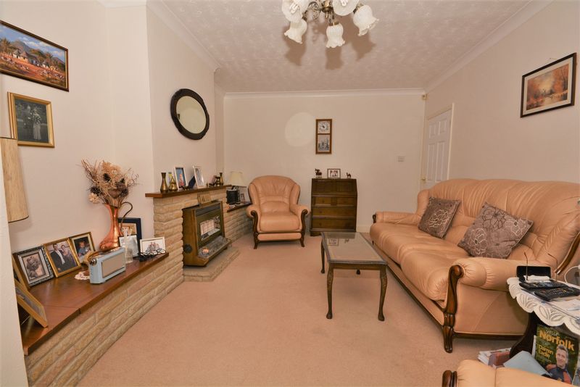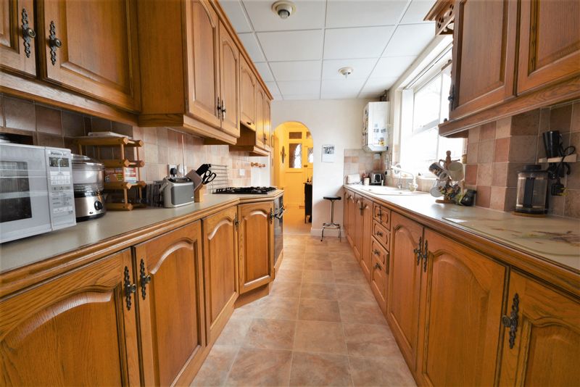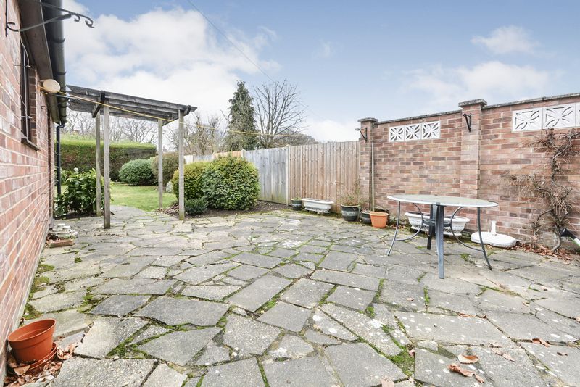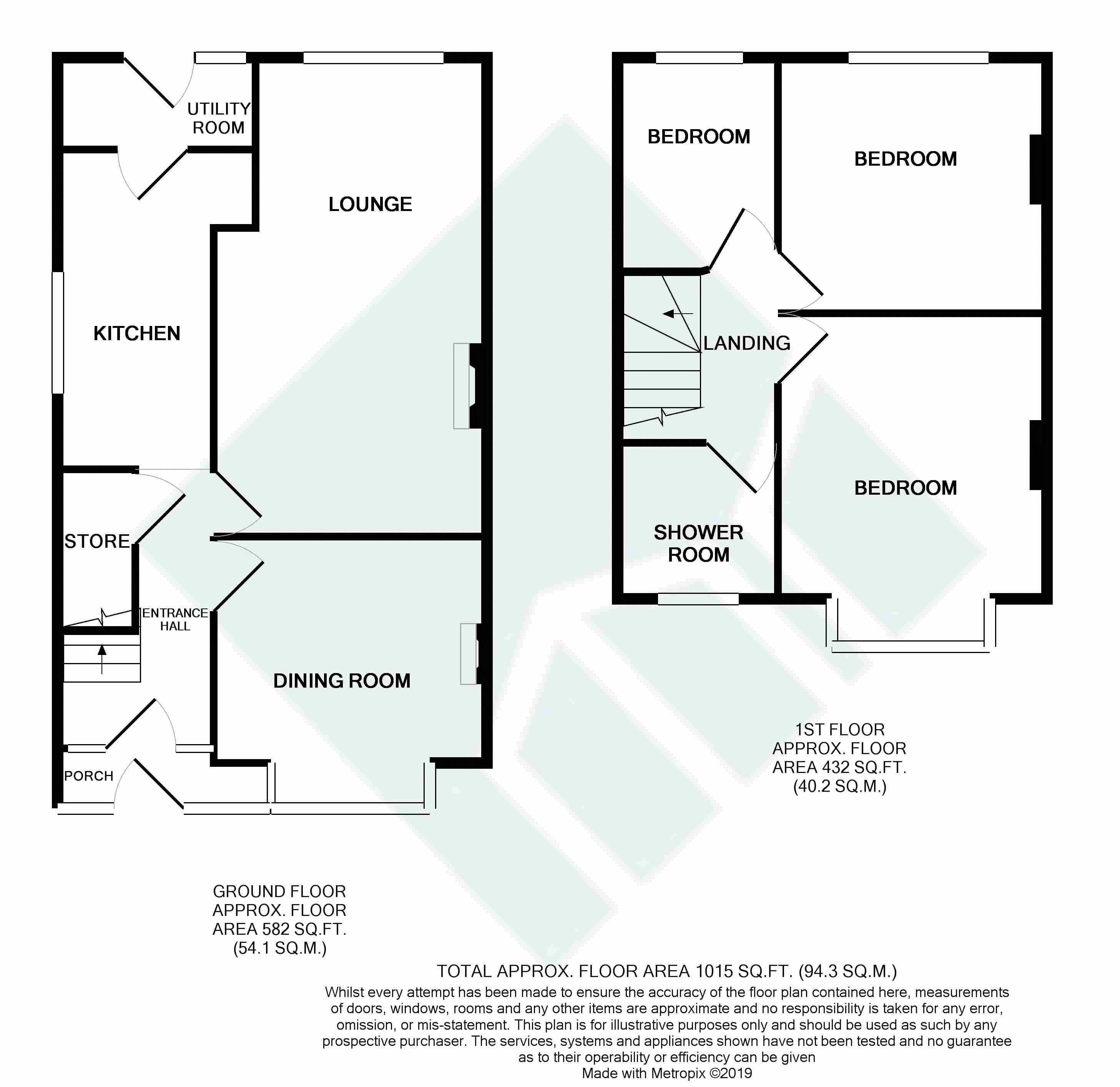Plumstead Road East, Norwich - Guide Price £270,000
Sold STC
- 1930's Semi House
- Gas central heating
- Requires some modernisation
- NO CHAIN
- UPVC DG
- Parking and Garage
- EPC - D
This 3 bedroom semi-detached 1930’s home has been extended to the rear and will ideally suit a family. The property does require some updating, but has a drive with parking for 3 cars and also a detached garage and gardens. There is a gas boiler and the property is mostly UPVC Double Glazed. Viewings will be STRICTLY BY APPOINTMENT.
ENTRANCE PORCH With ample space for coats and shoes.
ENTRANCE HALL With stairs to first floor and under stairs storage cupboard
DINING ROOM 11' 8'' x 9' 11'' (3.55m x 3.02m)A bright room with box bay fronted window flooding this room with light enjoying views overlooking the front.
LOUNGE 20' 4'' x 11' 8'' (6.19m x 3.55m) MaxA well proportioned and extended room with views overlooking the rear gardens. There is a focal point fireplace with brick surround and storage. The lounge is large enough at present for part to be utilised as a study area.
KITCHEN 13' 8'' x 6' 7'' (4.16m x 2.01m) MinA section of oak based drawer and wall mounted units in a cottage style. There is a inset gas hob with electric oven below and extractor above, wall mounted boiler for central heating and the kitchen enjoys views to the side, all of which complemented by chequered splash backs and surrounds.
DOOR TO UTILITY With space for white goods and ideal for additional storage. This room also has access to the rear gardens.
STAIRS TO FIRST FLOOR LANDING With window to the side and doors to all rooms.
BEDROOM 1 12' 2'' x 10' 11'' (3.71m x 3.32m)A large double bedroom with an array of fitted wardrobe cupboards. The room flooded with light from the box bay window with views overlooking the front gardens.
BEDROOM 2 10' 11'' x 10' 11'' (3.32m x 3.32m)A considerable double with views overlooking the rear gardens.
BEDROOM 3 9' 2'' x 6' 7'' (2.79m x 2.01m)A single bedroom with view to the rear.
BATHROOM Suite comprising large walk in shower with pedestal hand wash basin and low WC, all of which complemented by ceramic tiled splash backs and surrounds.
OUTSIDE The front of the property is a driveway with parking for numerous vehicles. There is a mature beech tree. The driveway continuing along the side of the property, concluding at a detached brick garage under a pitched and tiled roof. The rear gardens comprising mainly of lawn with an assortment of mature flower and shrub borders, all of which enclosed by fencing and hedging. There is also a patio area adjacent to the main house with personnel access to the garage.







