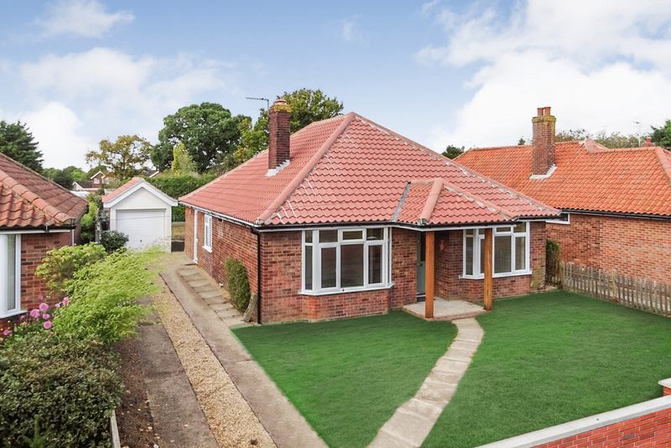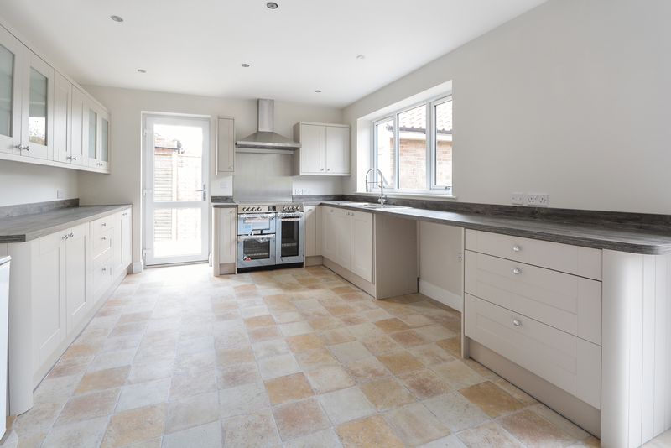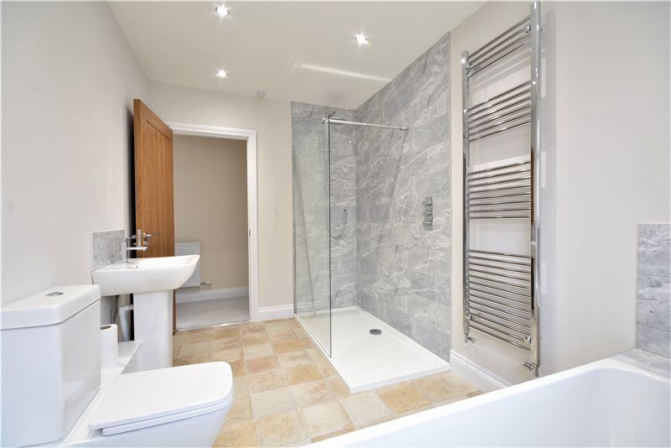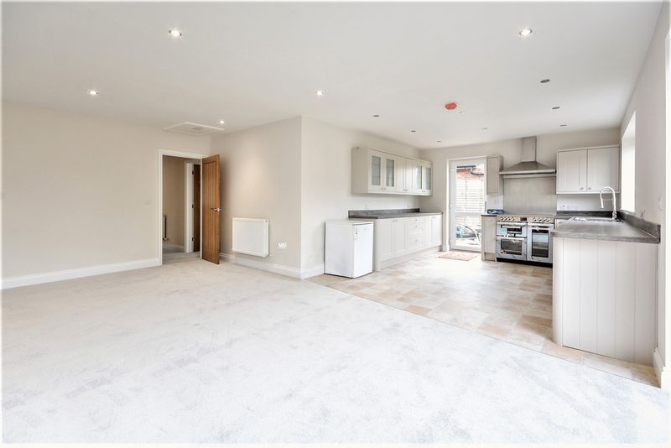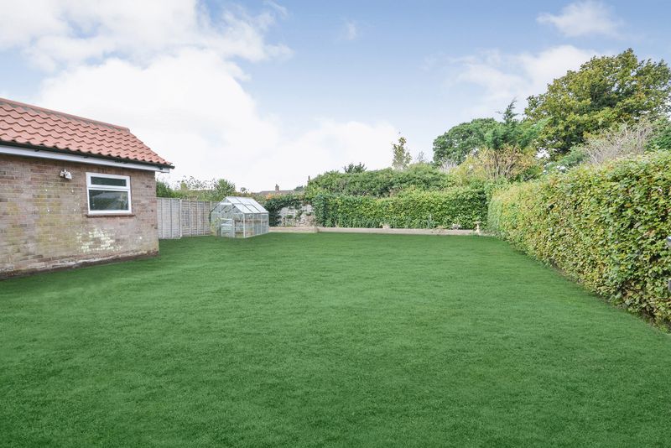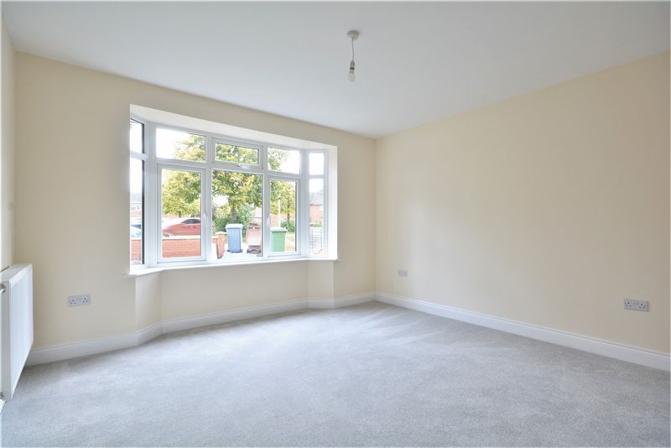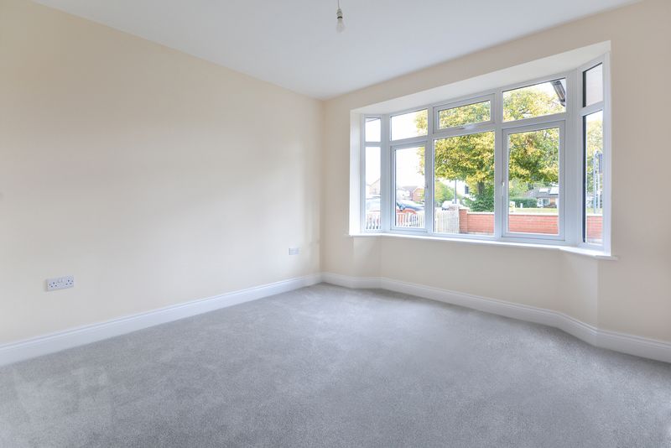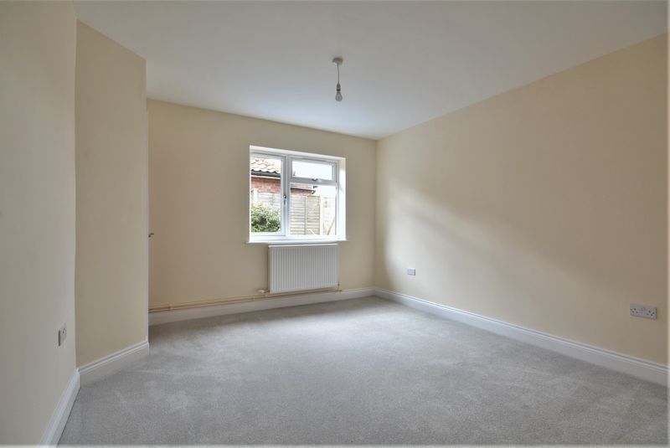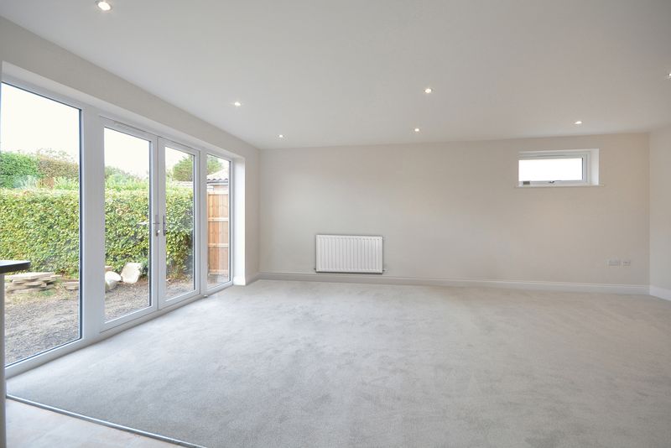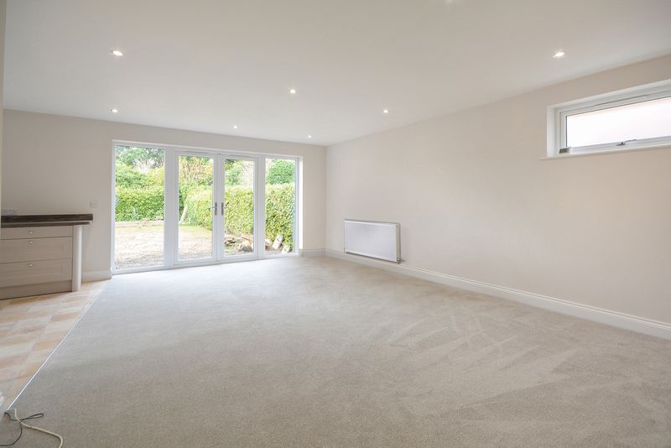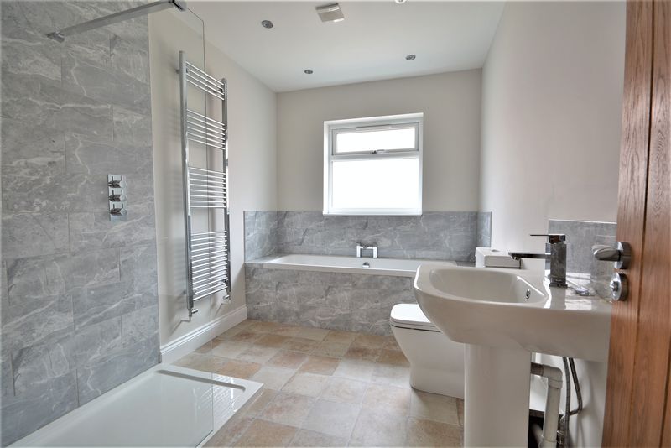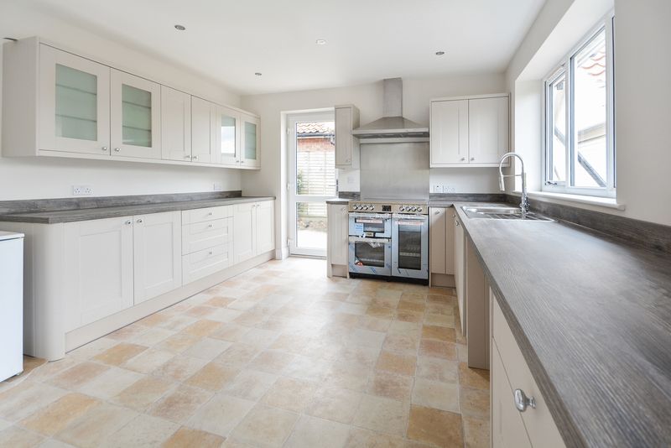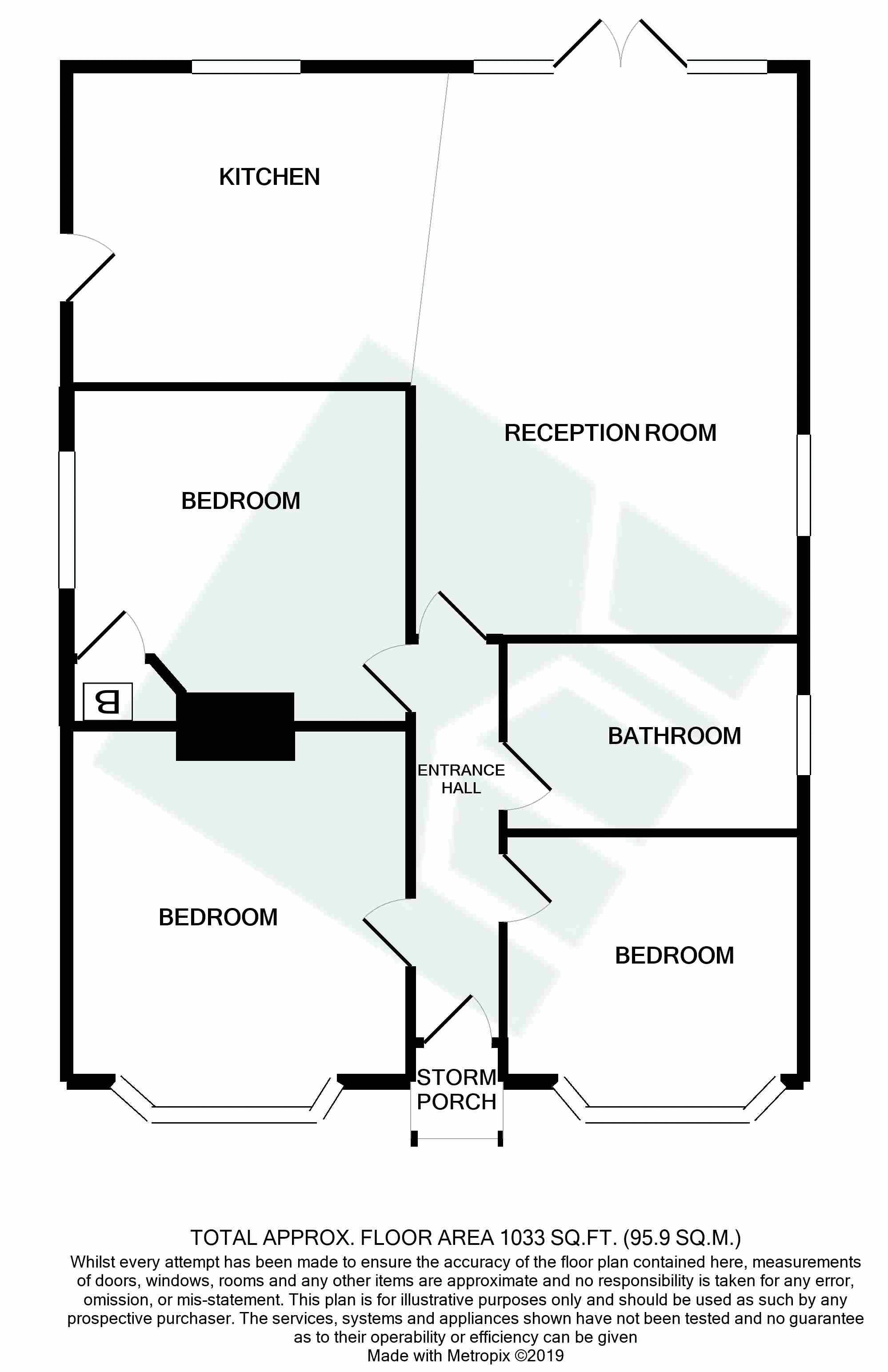North Walsham Road, Sprowston, Norwich, NR6 - £350,000
Sold STC
- GAS CENTRAL HEATING
- STUNNING MODERN KITCHEN
- GARDENS AND GARAGE
- EPC - C
- UPVC DOUBLE GLAZING
- NEW BATHROOM
- 1033 SQUARE FEET
Situated in the very popular Sprowston with excellent access to the Northern Distributor route this three bedroom detached bungalow has been extended and refurbished to a very high level. The property enjoys the feeling of light and space throughout with brand new kitchen and bathroom, oak mounted doors and brand new quality floor coverings. We urge an early viewing to avoid disappointment.
ENTRANCE HALL With doors to all principal rooms.
MASTER BEDROOM 13' 1'' x 12' 8'' (3.98m x 3.86m)A well-proportioned and bright room with bay window to the front with ample space for wardrobe and dresser.
BEDROOM 2 11' 1'' x 9' 3'' (3.38m x 2.82m)A good sized double bedroom with bay window to the front with ample space for a double bed and additional furniture.
FAMILY BATHROOM 11' 1'' x 7' 2'' (3.38m x 2.18m)Contemporary white suite comprising panelled bath with contemporary chrome taps, WC and washbasin. There is also a large walk-in oversized shower with rainwater shower head above and glass screen with easily accessible temperature and power adjusters, wall mounted heated towel rail, all of which are complimented by a marble effect grey tile.
BEDROOM 3 12' 8'' x 12' 6'' (3.86m x 3.81m)A good size double bedroom with window to the side, there is ample space for further bedroom furniture as well as a cupboard containing the combination Vokera boiler for central heating and domestic hot water as well as the RCD electric board.
SITTING ROOM/DINING ROOM 21' 2'' x 14' 6'' (6.45m x 4.42m)With window to the side, there are French doors and windows enjoying a view overlooking the rear gardens, a bright room indeed with ample space for a dining table. Open plan to kitchen.
KITCHEN 12' 8'' x 11' 10'' (3.86m x 3.60m)A modern stone coloured Shaker kitchen with brushed stainless steel splashback and stainless steel range cooker with electric hob and extractor above. The worktops are in a distressed oak style, the door furniture in chrome. The kitchen sink has an extendible tap fitting and there is plumbing for automatic washing machine and space for further white goods, the kitchen enjoying views overlooking the rear garden.
OUTSIDE To the front of the property is a lawned garden behind a dwarf brick wall with flower and shrub borders. A driveway leads to a single garage whilst offering parking for three to four vehicles. The rear garden comprising of lawn with raised flowerbed and greenhouse all of which are enclosed by beech hedging and fencing.
AGENTS NOTE Prospective purchasers must be aware that some of these photos have been manipulated for the purpose of marketing.







