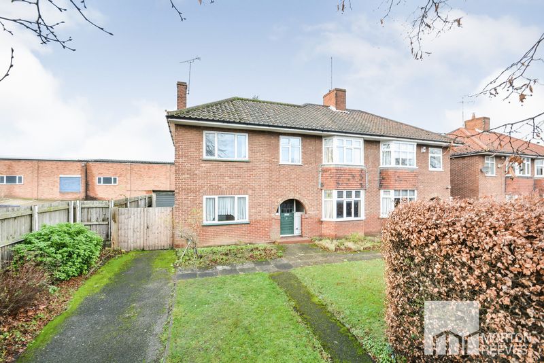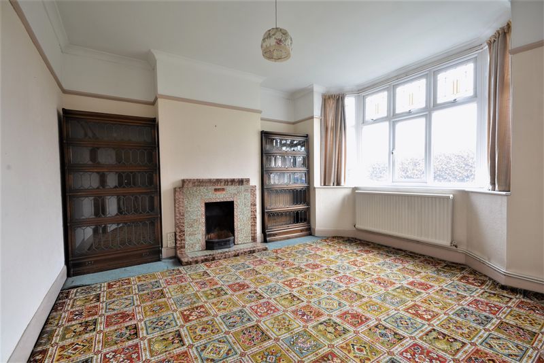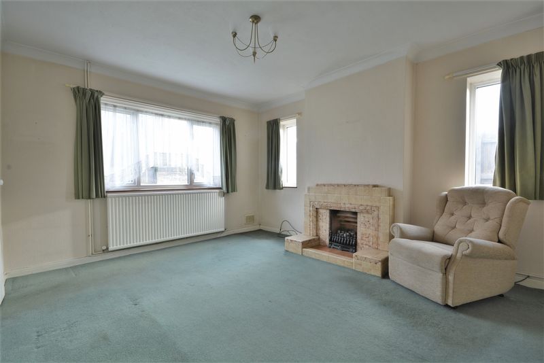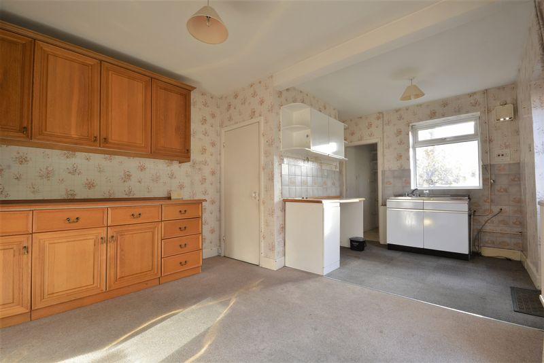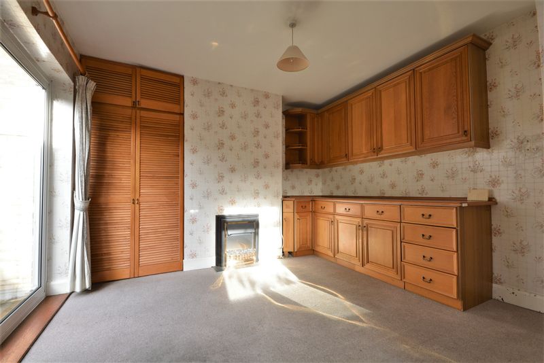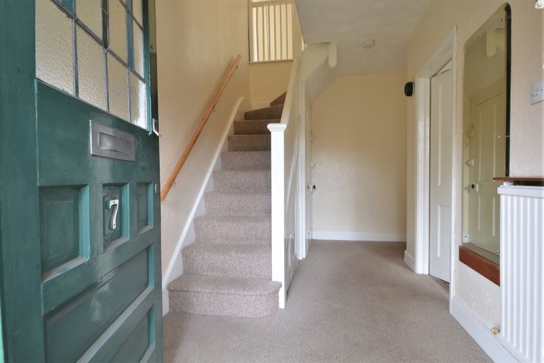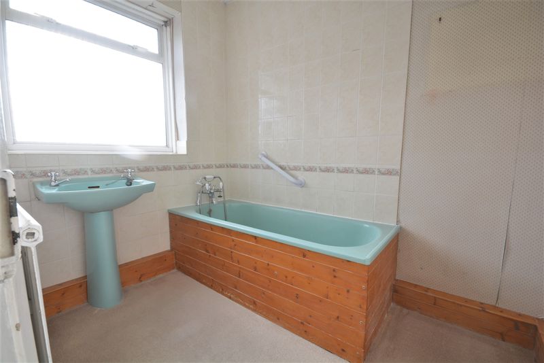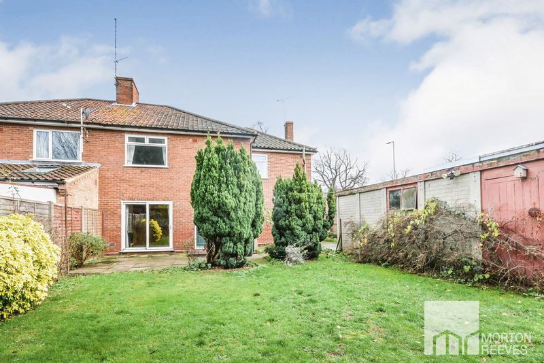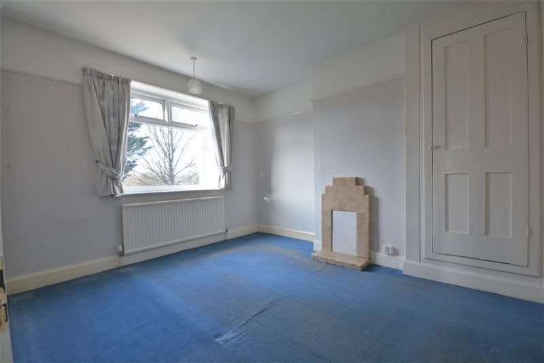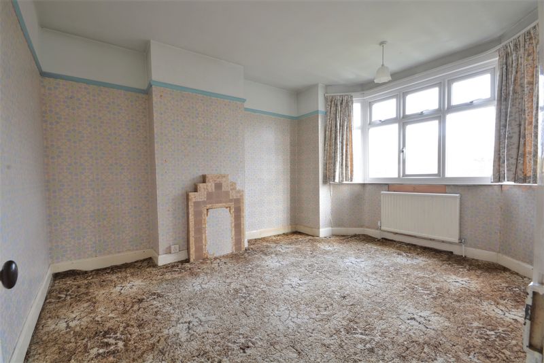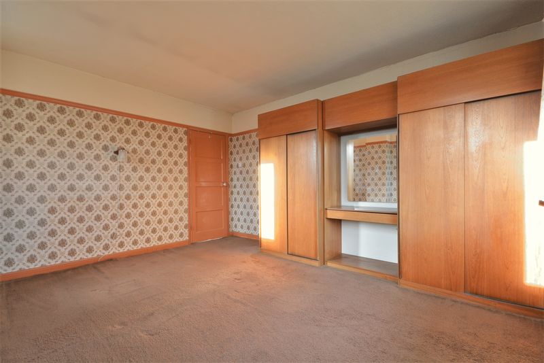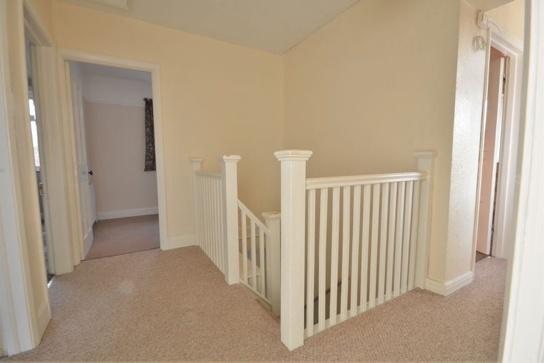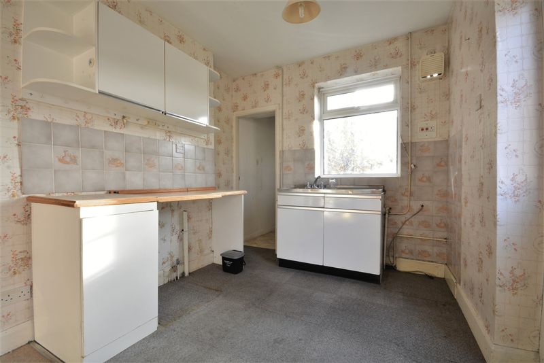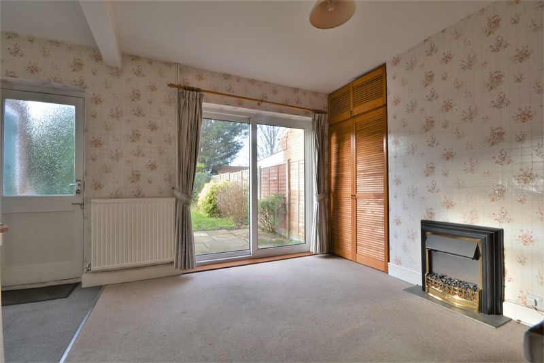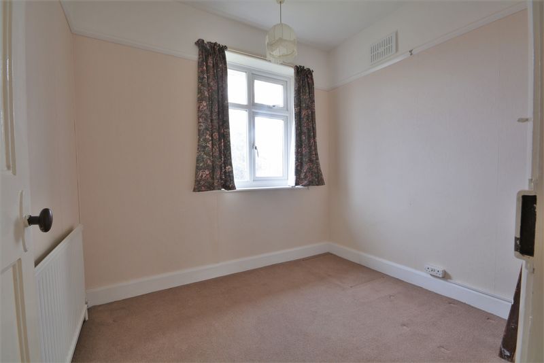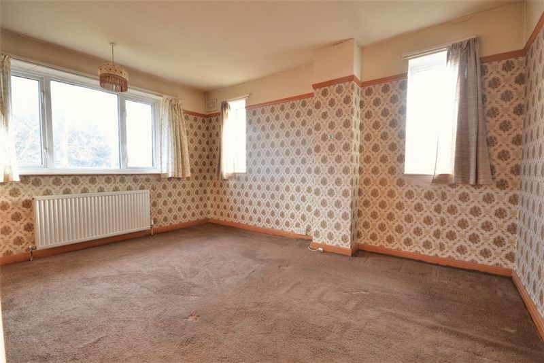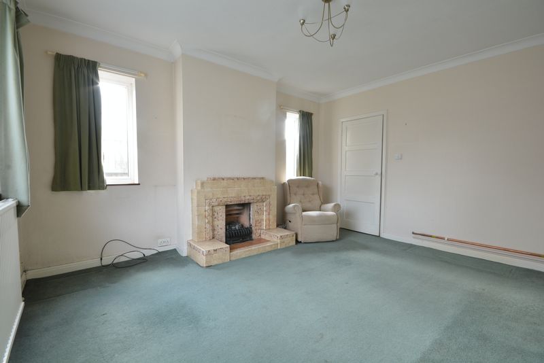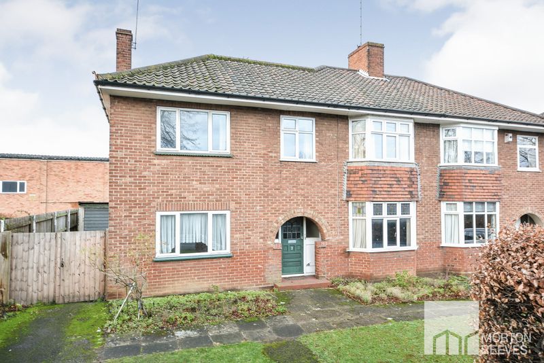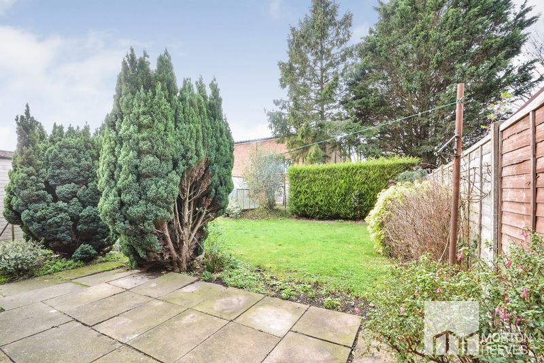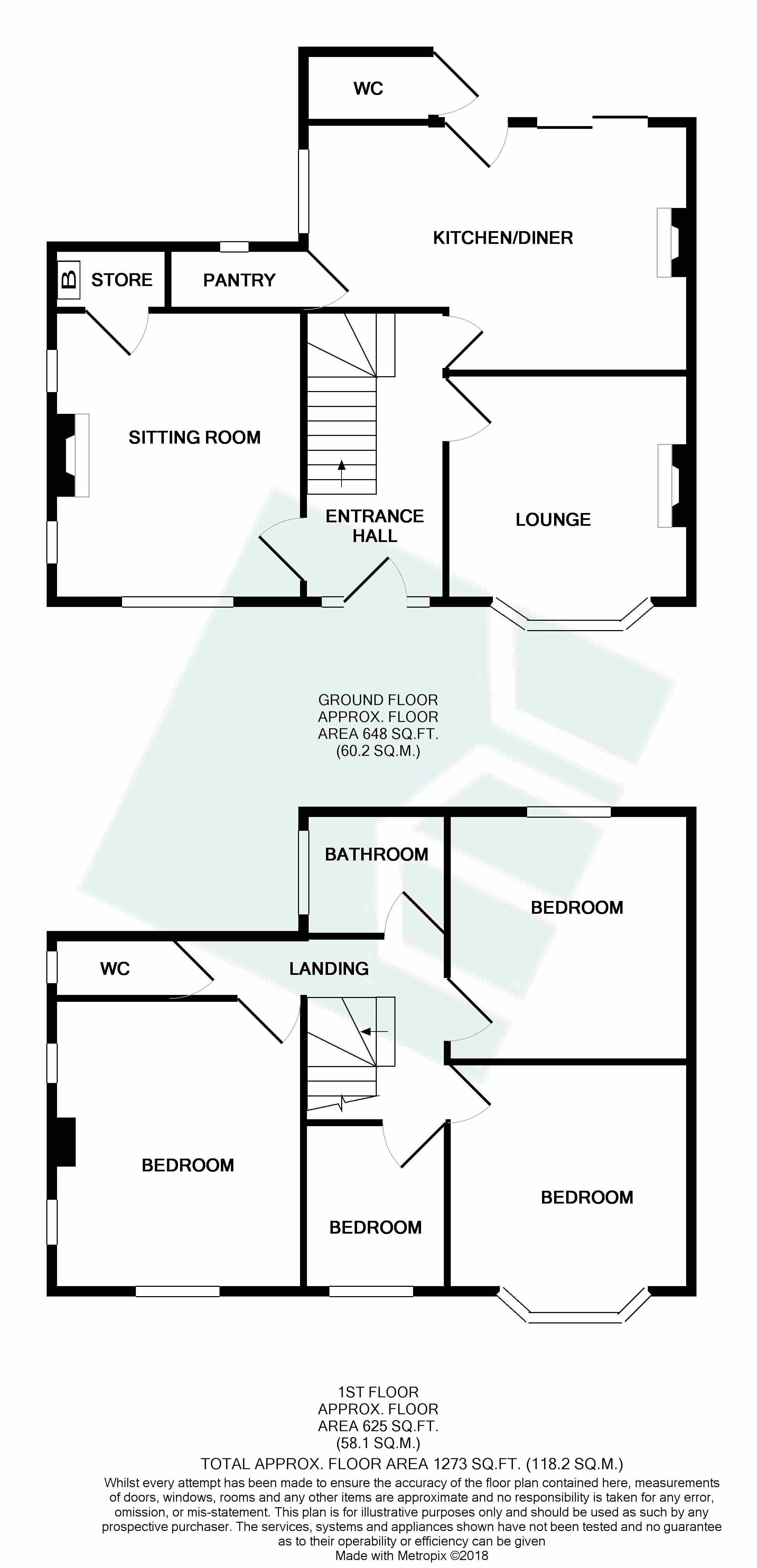Guardian Road, Norwich - £220,000
Sold STC
- EXCELLENT ROAD ACCESS
- GAS FIRED CENTRAL HEATING
- IDEAL FAMILY PROJECT
- DOUBLE GLAZING
- PARKING AND GARAGE
- 1273 SQ FT EPC -
** BEST AND FINAL OFFERS BY 8th JANUARY 2019 17.00hrs ** Situated with immediate access to the ring road this extended 4 bedroomed semi-detached home offers a substantial accommodation. The layout is flexible and as such prospective buyers will be able to put their own mark on it. It benefits from UPVC double glazing and a recently installed boiler. There is ample parking, garage, as well as front and rear gardens and we urge an early viewing to avoid disappointment.
BEST AND FINAL Please see under brochure link for the Best and Final offer download.
ENTRANCE HALL An inviting and bright space with stairs to first floor with under stairs storage cupboard and doors to principal rooms.
LOUNGE 11' 7'' x 10' 9'' (3.53m x 3.27m)A well proportioned room flooded with light from the bay window with views overlooking the front gardens. Original focal point fireplace.
SITTING ROOM 11' 11'' x 14' 0'' (3.63m x 4.26m)With view to the front and focal point fireplace with surround. There are triple aspects and a large walk-in airing cupboard containing the wall mounted Viseman boiler for central heating and domestic hot water installed in 2014.
KITCHEN/DINING ROOM 18' 11'' x 11' 10'' (5.76m x 3.60m) MaxThe dining room having ample space for a six seater table plus a focal point fireplace. The room enjoying views overlooking the rear gardens and having sliding patio doors provided access. The kitchen a selection of base and wall mounted units with view to the side. There is a large walk-in pantry, a bright space indeed.
STAIRS TO FIRST FLOOR Landing with access to loft and doors to all rooms.
BEDROOM 1 14' 0'' x 11' 11'' (4.26m x 3.63m)A good sized double bedroom with triple aspects
WC WC, With window to the side.
BATHROOM Bathroom suite comprising panel bath and wash basin all with complimenting splashbacks.
BEDROOM 2 8' 1'' x 7' 1'' (2.46m x 2.16m)A good single bedroom
BEDROOM 3 10' 9'' x 10' 5'' (3.27m x 3.17m)A good sized double bedroom with view to the front flooded with light from the bay window.
BEDROOM 4 11' 10'' x 10' 5'' (3.60m x 3.17m)A good sized double bedroom with view to the rear with fitted wardrobe cupboard.
OUTSIDE To the front of the property a driveway gives parking for one vehicle. There are gates which lead to further parking and a detached sectionalised garage. The front garden mainly laid to lawn enclosed by beech hedging and having flowering shrub borders. The rear garden is also mainly of lawn with an assortment of mature shrubs and conifers. The garden is enclosed by timber fencing and an adjacent building.







