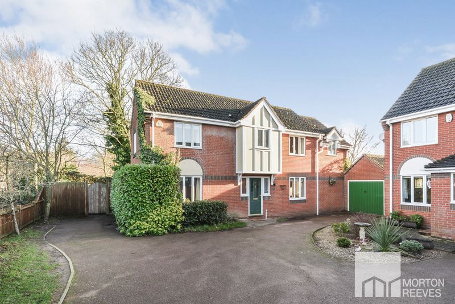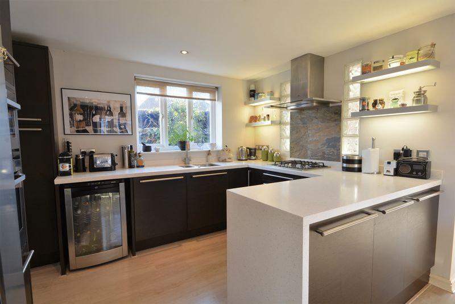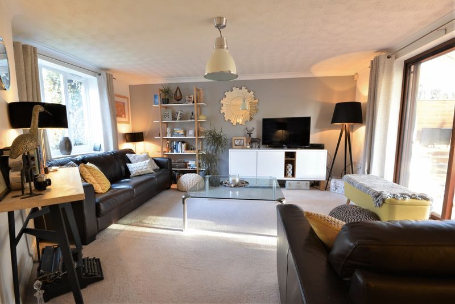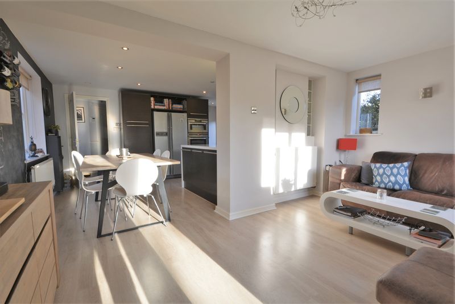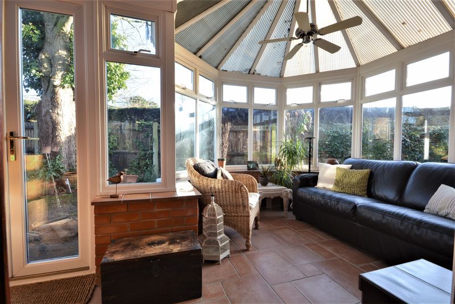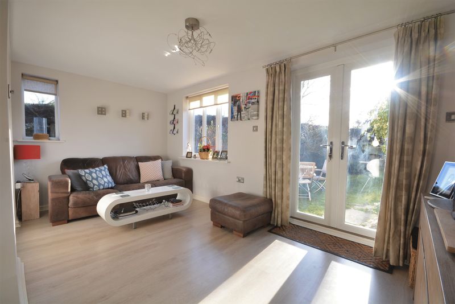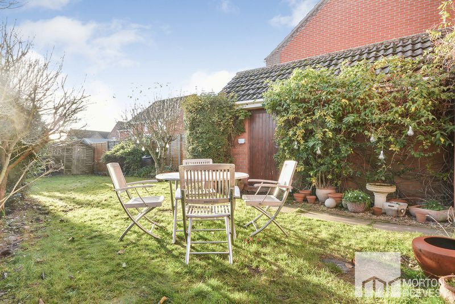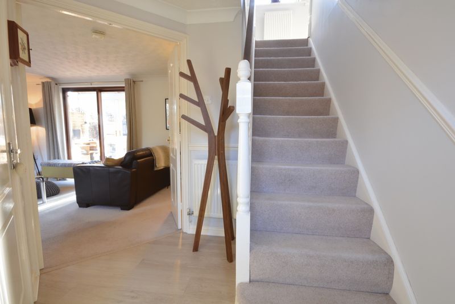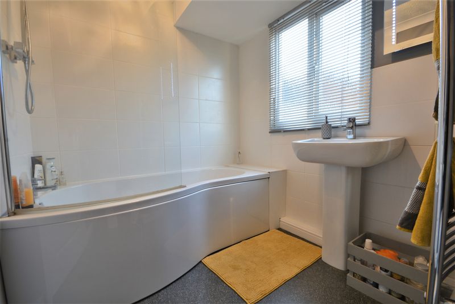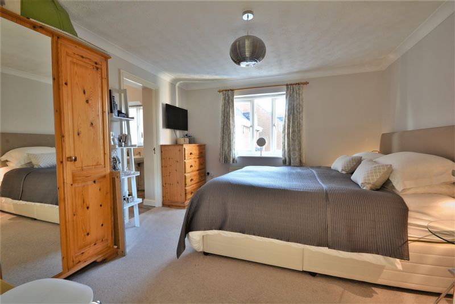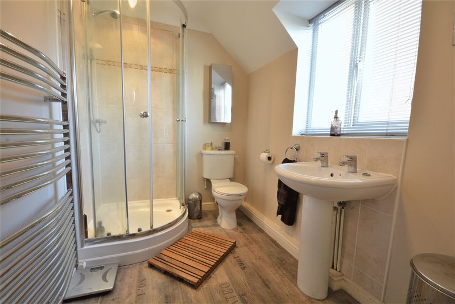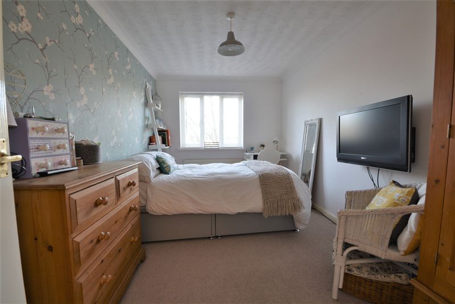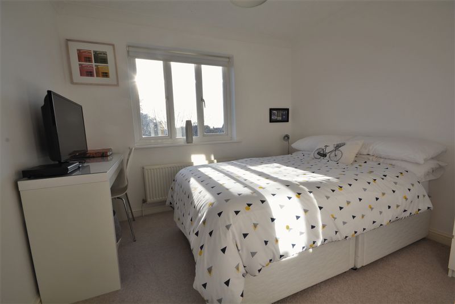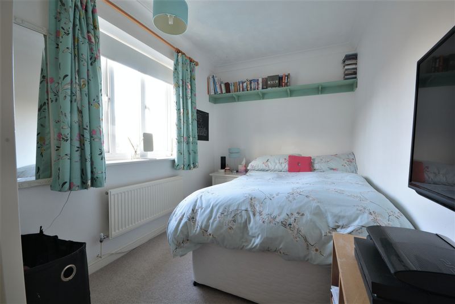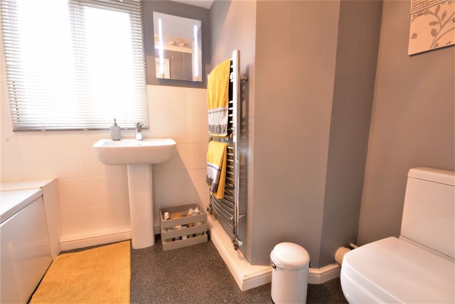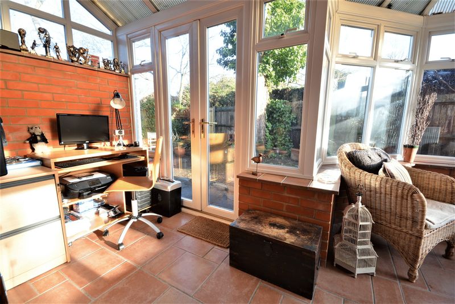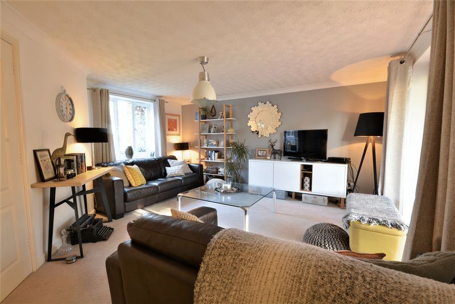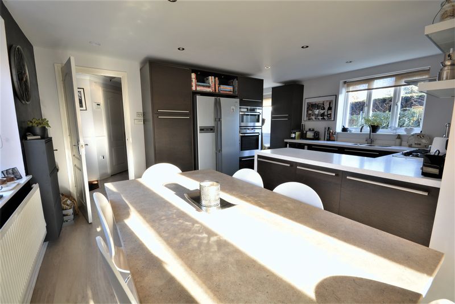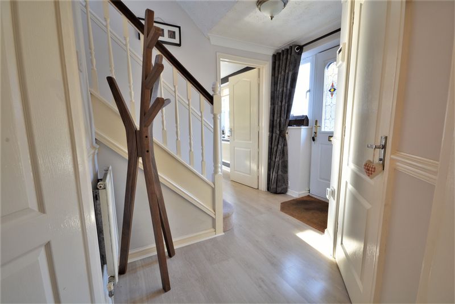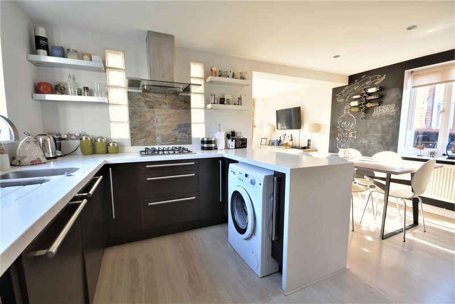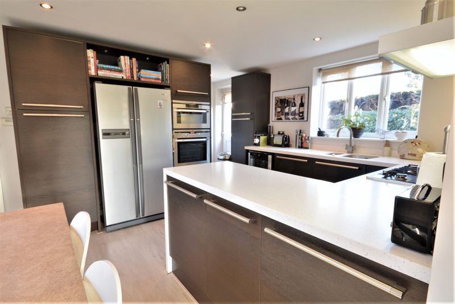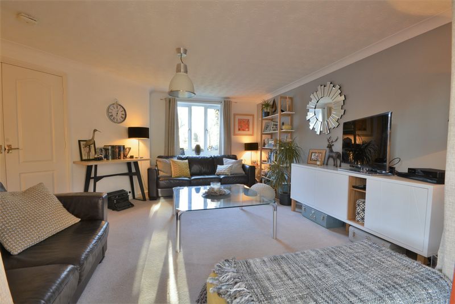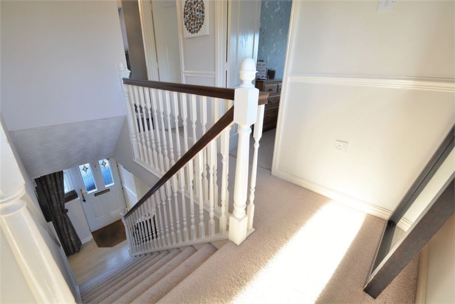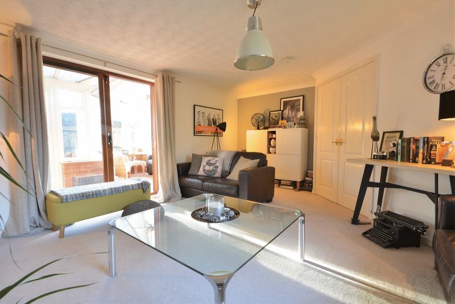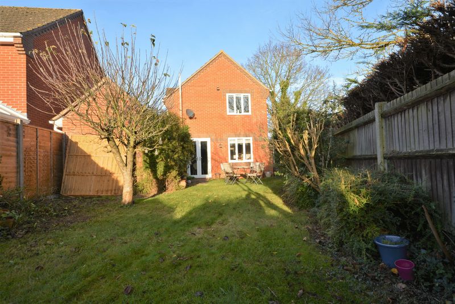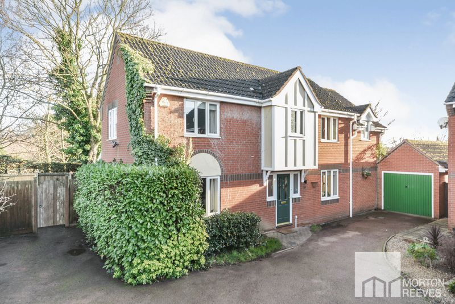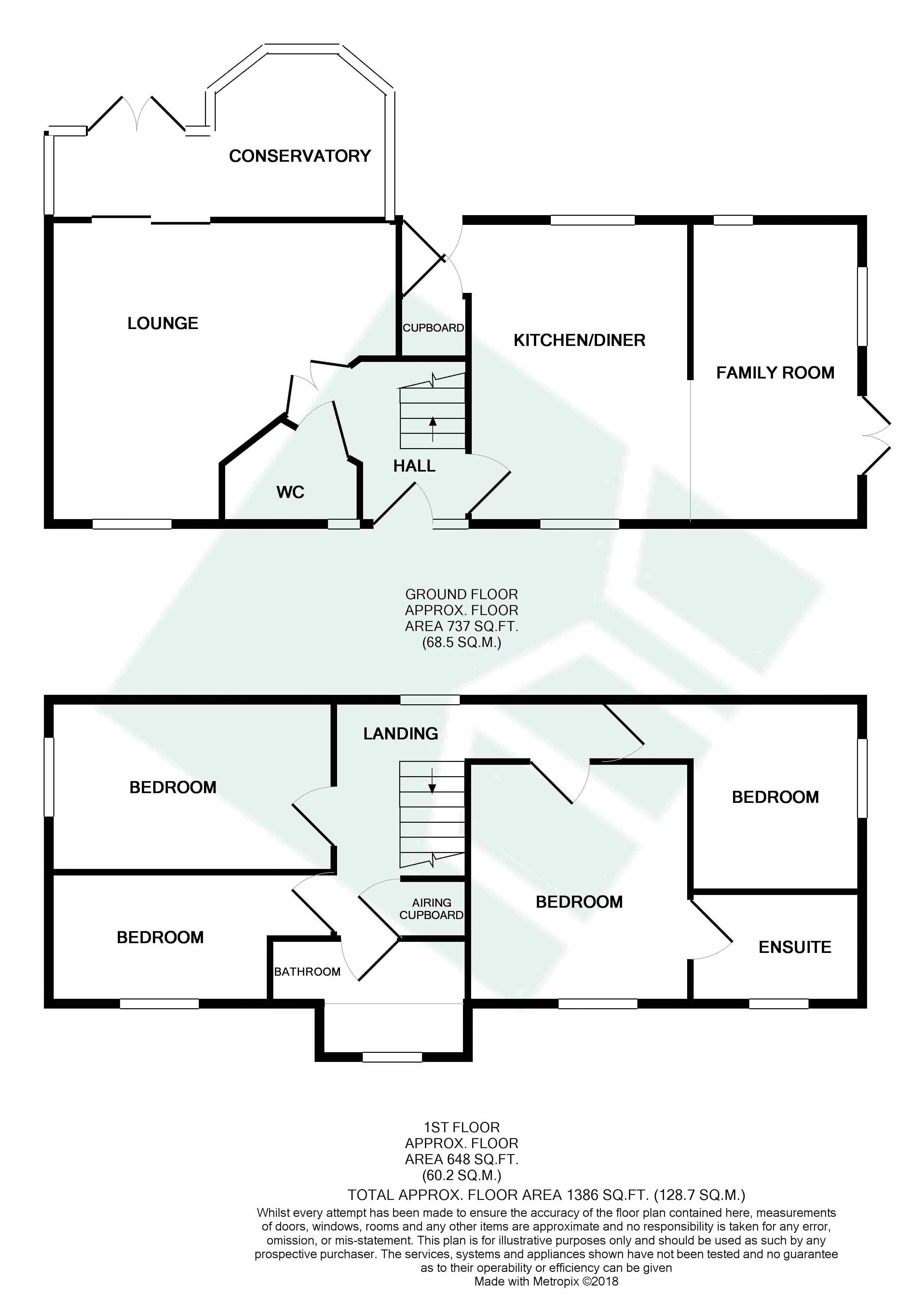St. Marys Grove, Sprowston, Norwich NR7 - £325,000
Sold STC
- CUL-DE-SAC ADJACENT TO FIELDS
- 3 RECEPTIONS, 2 BATHROOMS
- PARKING FOR 4 CARS + GARAGE
- CLOSE SCHOOLS AND AMENITIES
- 4 BEDROOM DETACHED
- PRIVATE SOUTH FACING GARDENS
- GAS HEATING & UPVC DBL GLAZING
- 1386 SQ FT EPC -
Adjacent to fields and nestled at the end of a quiet cul-de-sac on a south facing plot, this extended 4 bedroom family home offers spacious modern living. The contemporary kitchen/diner is open plan to a family room, plus separate lounge and conservatory, master en suite and recently re-fitted family bathroom, gas central heating and UPVC double glazing throughout. Neutral decor and recently replaced carpets and flooring. With driveway parking for 3/4 vehicles, a detached garage and walking distance of schools and amenities, this home is perfect for a growing family.
Front entrance door to:
ENTRANCE HALL Space for coats and shoes. Pergo flooring and stairs to first floor. Doors to:
W.C. Suite comprising low level W.C. and wash basin. Wood effect vinyl flooring. Window to the front.
LOUNGE 17' x 15' 4'' (5.18m x 4.67m) MaxDouble doors opening to a spacious dual aspect room with view to the front and patio doors to the rear, leading to:
CONSERVATORY 16' 3'' x 9' 10'' (4.95m x 2.99m)MaxEast facing 'P' shaped conservatory, catching the morning sun through to mid afternoon. Ceramic tiled floor and radiator. French doors to the garden.
KITCHEN/DINER 15' 5'' x 11' 5'' (4.70m x 3.48m)plus recess. A contemporary kitchen. Full height units housing integrated eye level brushed steel AEG convection oven and AEG combi oven, larder unit and space for American fridge freezer. Peninsular with further units and pan drawers below Maia square edged worktops, brushed steel gas hob, cooker hood. Integrated dishwasher, space and plumbing for washing machine, space for tumble dryer or wine fridge. Concealed boiler. Under stair cupboard. View to rear, door to rear garden. The dining area has space for a six seater table and view to front. Pergo flooring. Open to:
FAMILY ROOM 15' 5'' x 8' 3'' (4.70m x 2.51m)A lovely bright space, with dual aspect windows and French doors opening onto the main south facing garden. Pergo flooring.
Stairs to first floor
LANDING A bright galleried landing with view to the rear. Airing cupboard housing hot water tank. Doors to:
MASTER BEDROOM 11' 5'' x 12' 2'' (3.48m x 3.71m)A spacious double bedroom with view to front. Door to:
EN SUITE White suite comprising quadrant shower cubicle with chrome thermostatic mixer shower, W.C. and pedestal wash basin. Part tiled, chrome heated towel rail, wood effect vinyl flooring.
BEDROOM 2 14' 3'' x 8' 5'' (4.34m x 2.56m)A spacious double bedroom with view overlooking fields.
BEDROOM 3 9' 5'' x 8' 3'' (2.87m x 2.51m)plus recess. A sunny double bedroom with view overlooking the garden.
BEDROOM 4 11' 2'' x 6' 7'' (3.40m x 2.01m)plus recess. A good sized single bedroom with view to front.
BATHROOM Recently re-fitted white suite comprising 'P' shaped bath with rainfall shower head and hand held attachment over, W.C. and wash basin. Part tiled, chrome heated towel rail, vinyl flooring.
OUTSIDE Approached via a shared access drive, the property benefits from private parking for 3/4 vehicles, plus a detached garage with up and over door, power, light and side door to the garden. There is a small front garden area with mature shrubs and trees. A secluded rear garden with patio is accessed via a side gate and the conservatory, and wraps around the property to a further private south facing lawned garden with mature shrubs and apple tree, accessed from the family room. All enclosed by timber fencing. Outside tap, lighting and external double power socket.







