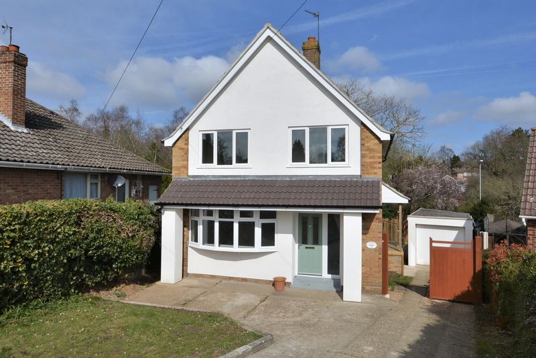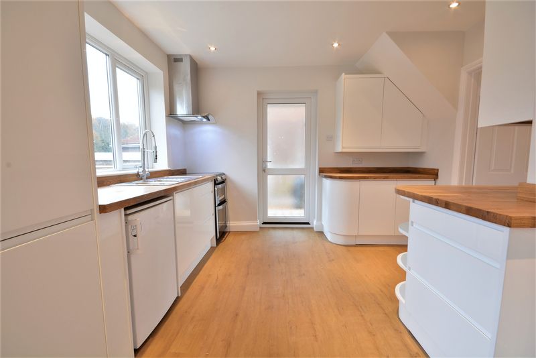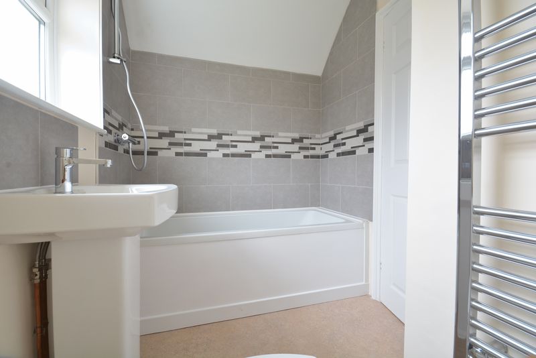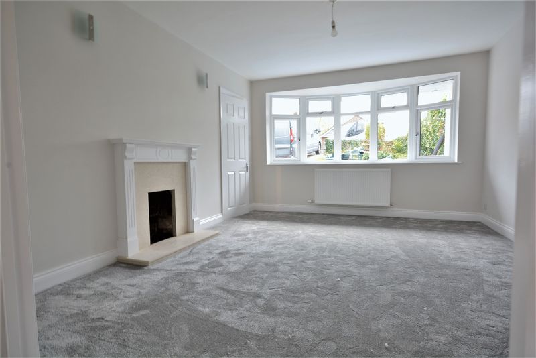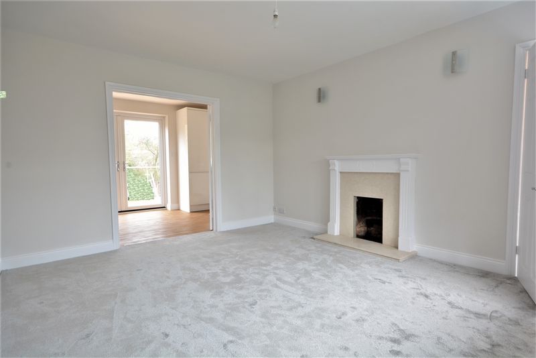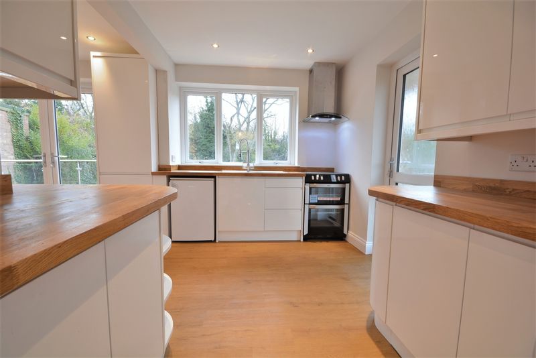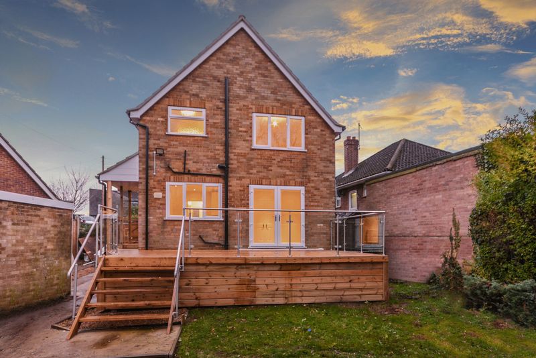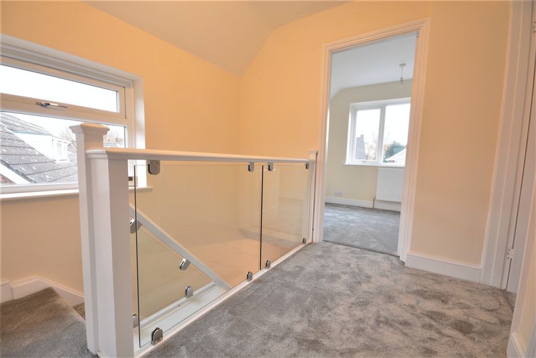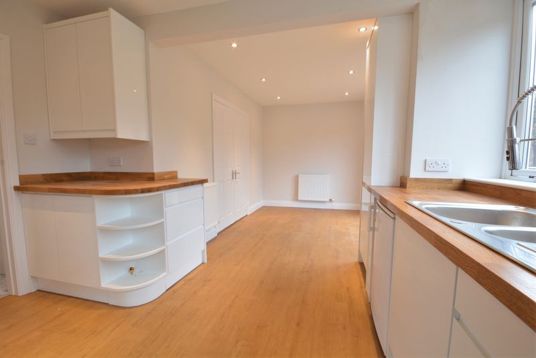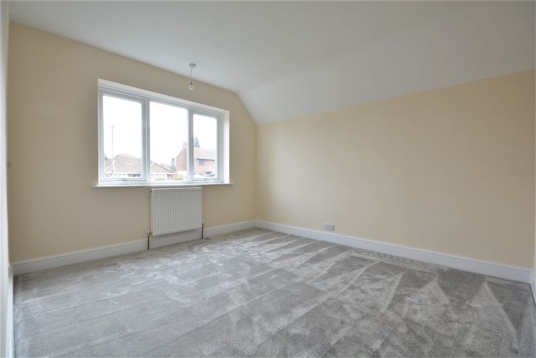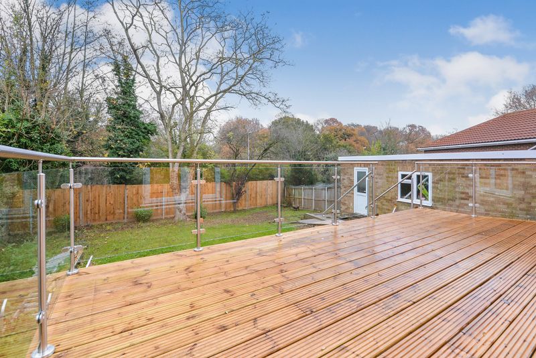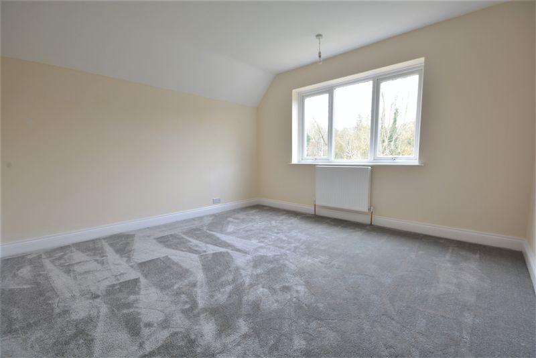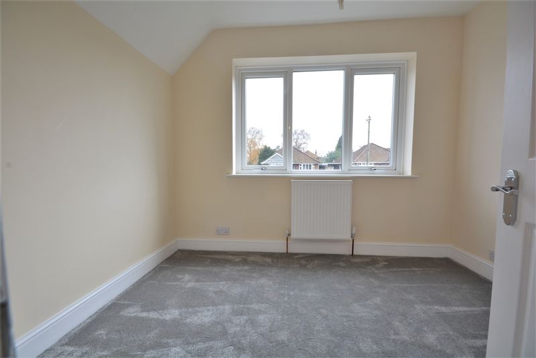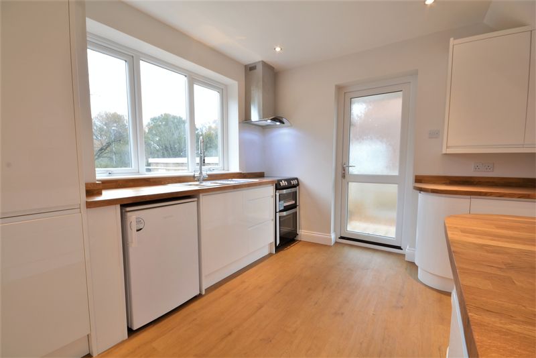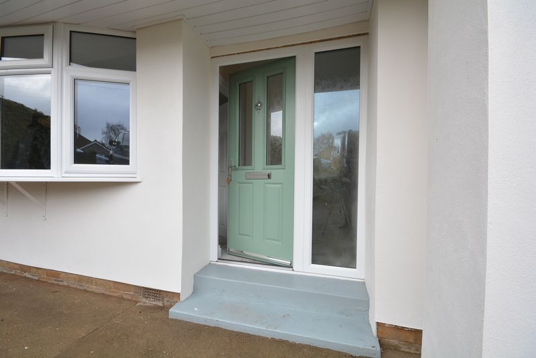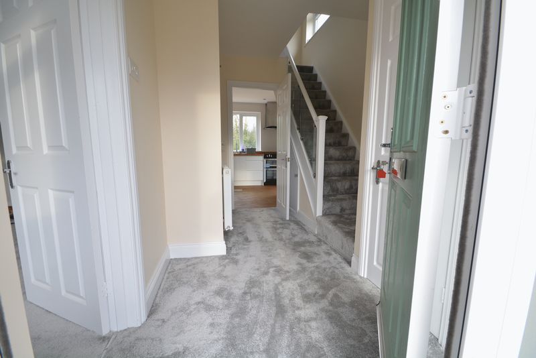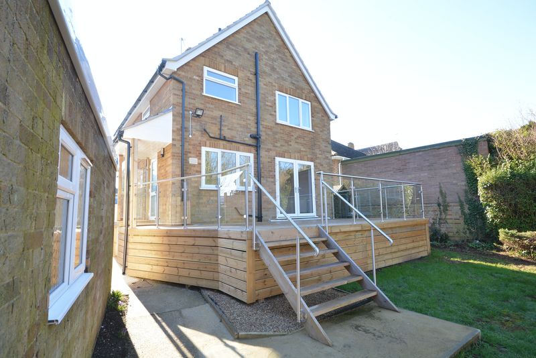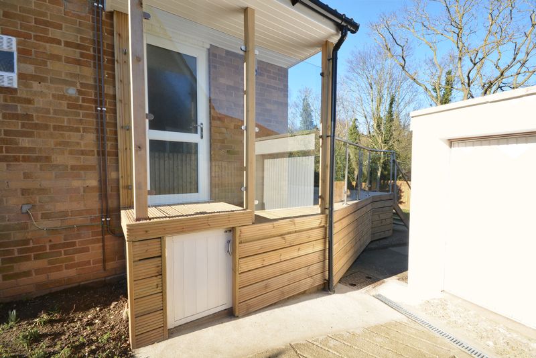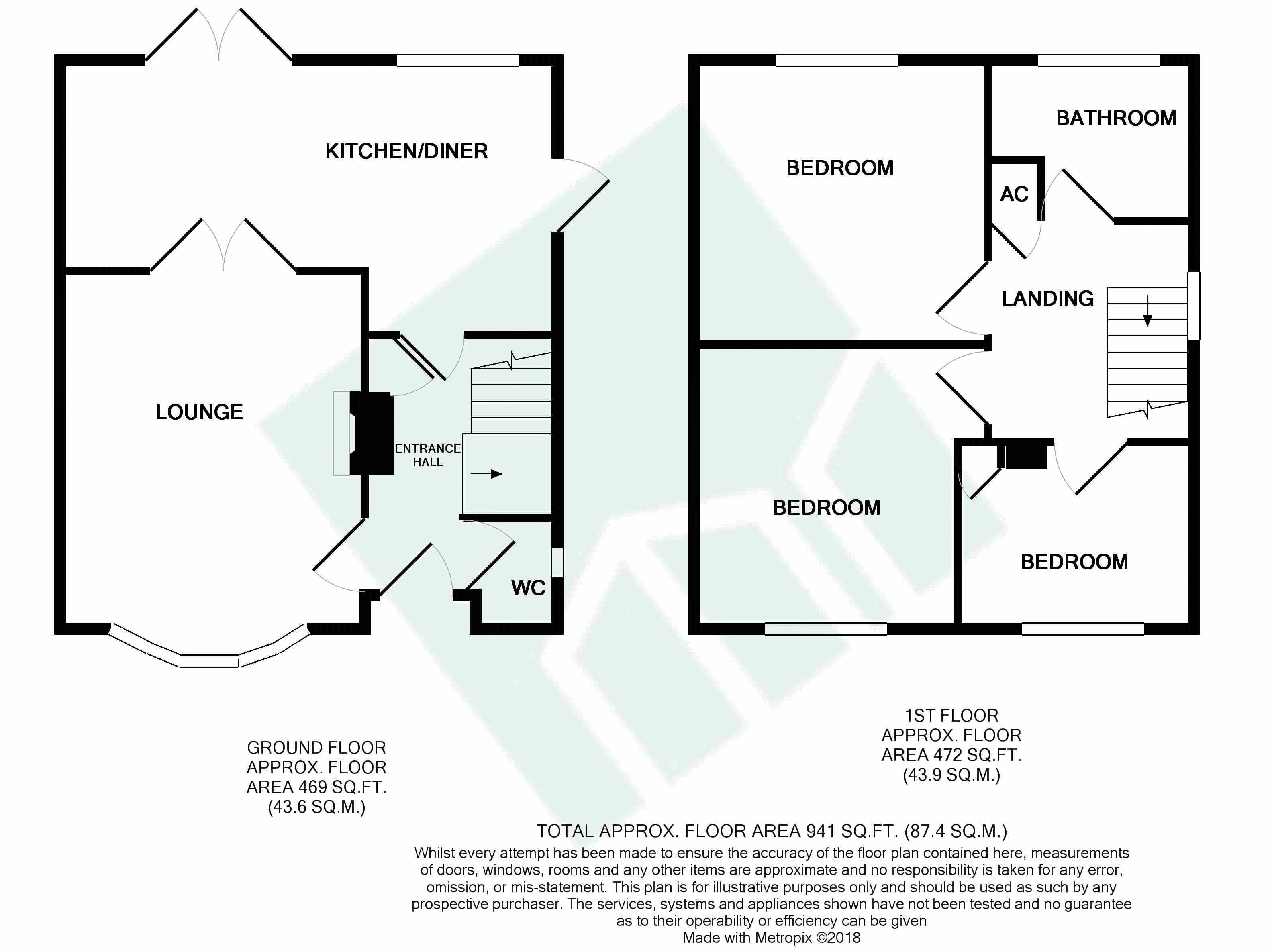Highfield Close, Norwich - Offers Over £300,000
Sold STC
- NEW HIGH GLOSS KITCHEN
- NEW COMBI BOILER
- GARAGE PARKING AND RAISED DECK
- NEW CONTEMPORARY BATHROOM
- NEW FLOORS AND DECORATED
- EPC
Positioned at the end of a quiet cul-de-sac this detached house has been completely refurbished and boasts a new high gloss white kitchen under wood block worktops, new contemporary bathroom suite, new central heating system, redecoration throughout as well as replacement floor coverings. The outside has been altered to offer a raised deck area with surrounding glass balustrades. There is also lots of parking and a detached garage. With no chain and no delay on a purchase this is one to view.
ENTRANCE HALL With Stairs to first floor and doors to:-
WC Suite comprising WC and wash basin
LOUNGE 14' 8'' x 11' 11'' (4.47m x 3.63m)A bright room with bow window to the front looking up the front garden there is ample room for furniture with a main focal point fireplace with mantle, heath and surround. There are french doors that lead to:-
KITCHEN/DINER 20' 4'' x 11' 3'' MAX (6.19m x 3.43m) The dining space, open from the main lounge offers ample room for a 6/8 seater table and enjoys a view through french doors out onto the raised deck area beyond. Open to the Kitchen which comprises a selection of base draw and wall units in high white gloss under solid wood block worktops. There is space for integral white goods as well as a recess for an electric cooker. The flooring in a high quality timber effect vinyl. There is also a door giving access to the glass passage which connects the deck area with the house.
LANDING With airing cupboard containing the boiler for central heating and domestic hot water.
BEDROOM 1 11' 7'' x 10' 6'' (3.53m x 3.20m)A good double bedroom with view to the front
BEDROOM 2 11' 11'' x 11' 7'' (3.63m x 3.53m)A good double bedroom with view to the rear.
BEDROOM 3 9' 7'' x 8' 2'' (2.92m x 2.49m)A large single bedroom with view to the front and storage cupboard.
BATHROOM 7' 11'' x 5' 7'' (2.41m x 1.70m)Contemporary white suite with pedestal washbasin, WC and Panelled bath with mains driven shower above, all boasting, complimenting ceramic tiled spalshbacks and surrounds.
OUTSIDE To the front of the property is a driveway with parking for 2/3 vehicles which leads to a set of timber gates. The front garden mainly in lawn with mature shrubs and a wall enclosing. The rear garden with access via the timber gates, behind which is further parking and garage as well as raised deck area are gardens which also comprise mainly of lawns with flower and shrub borders, a mature tree all of which enclosed by timber fencing. The exterior of the house illuminated by up and down lighters positioned strategically.







