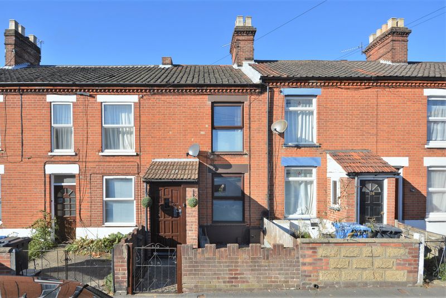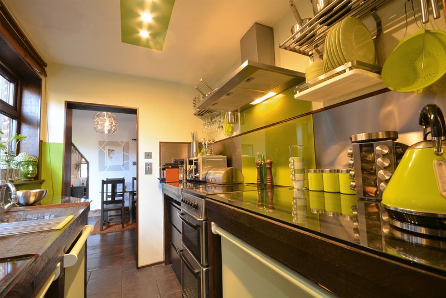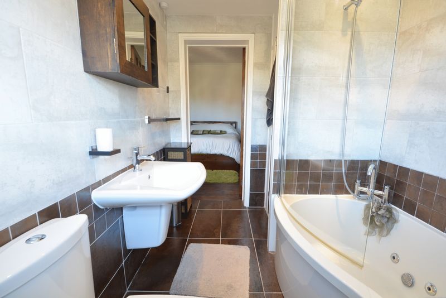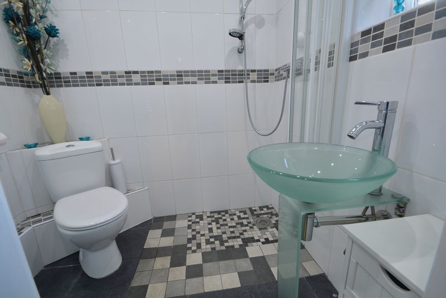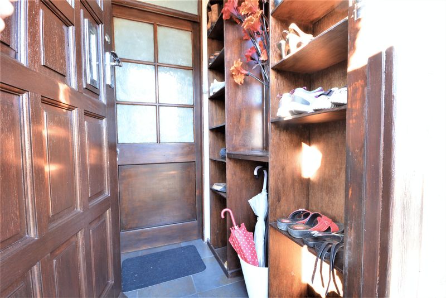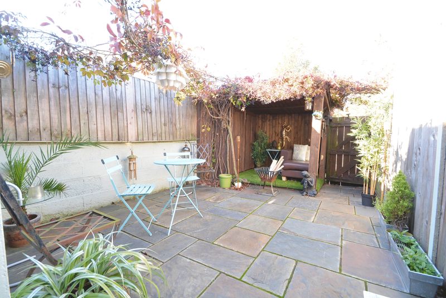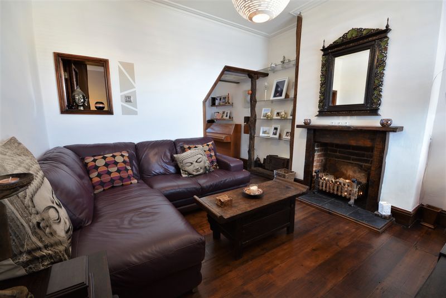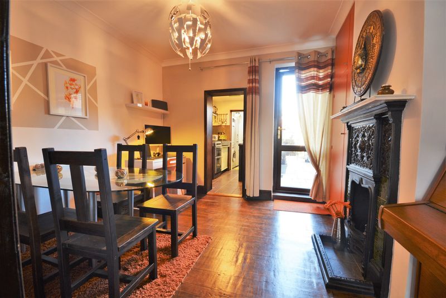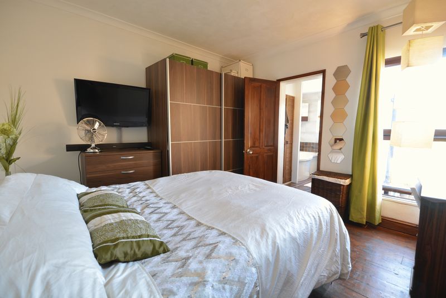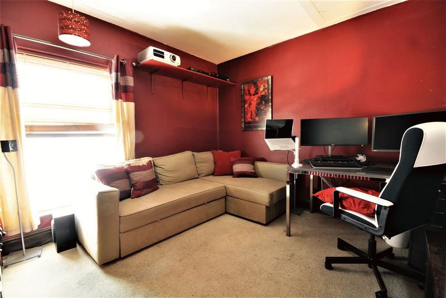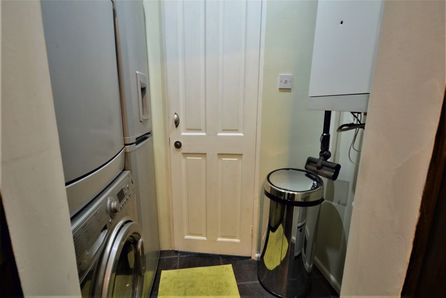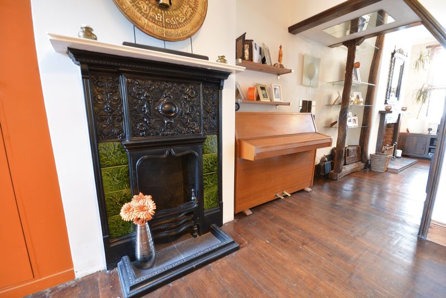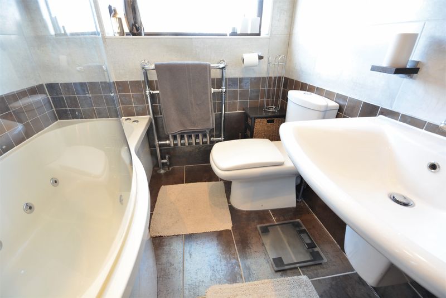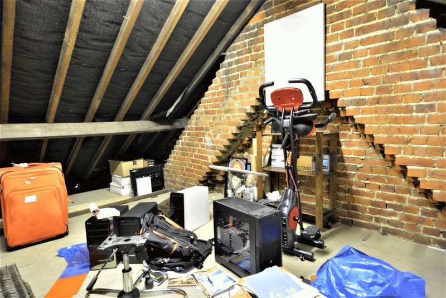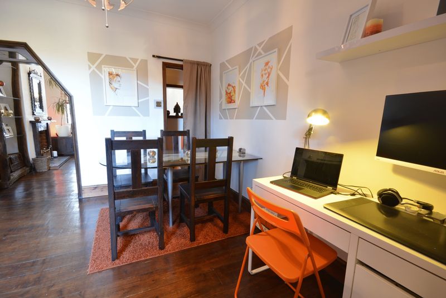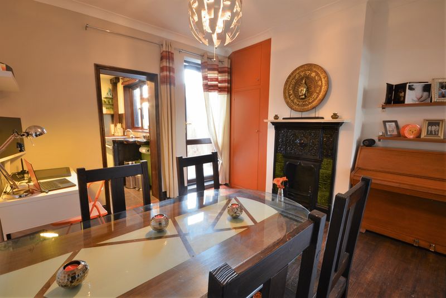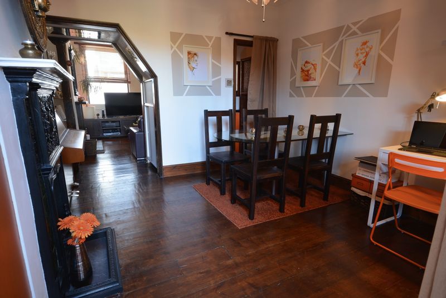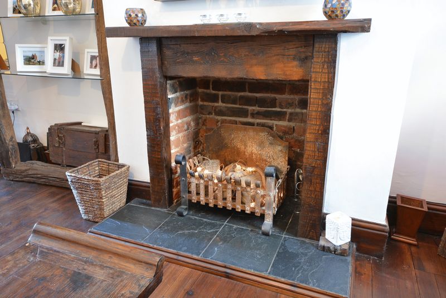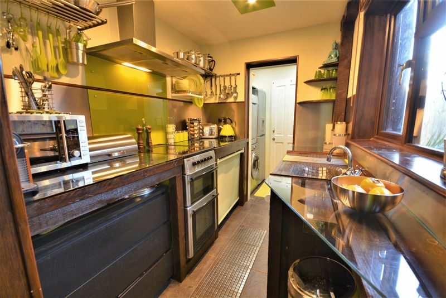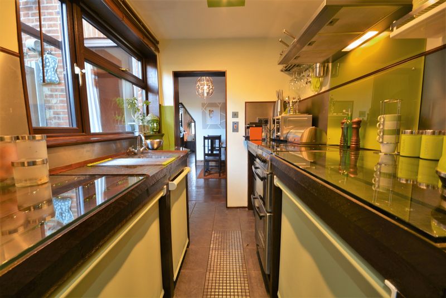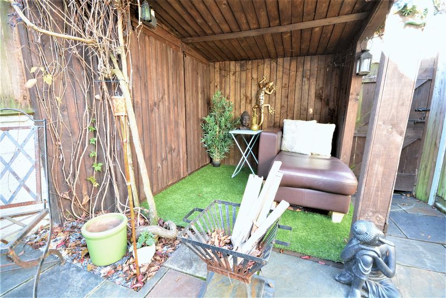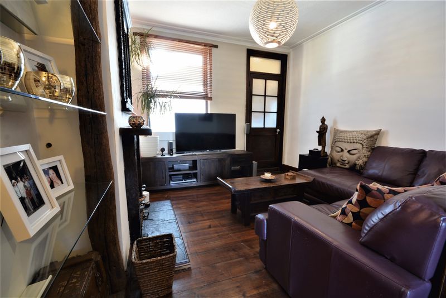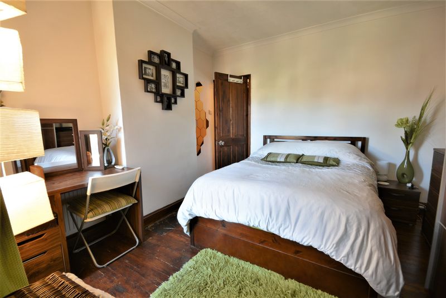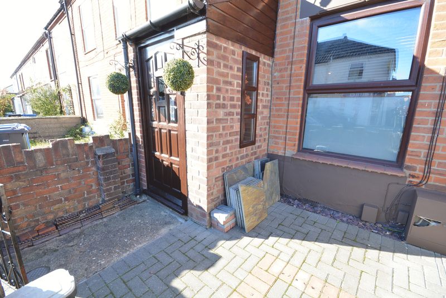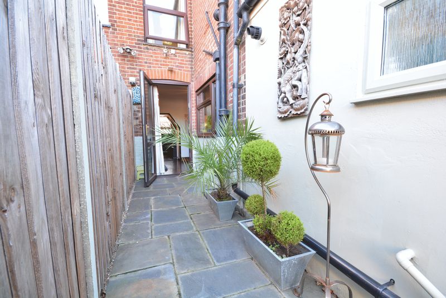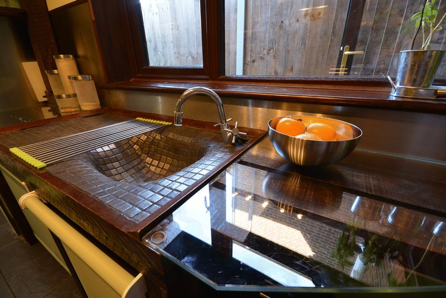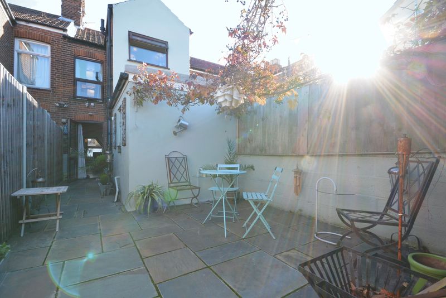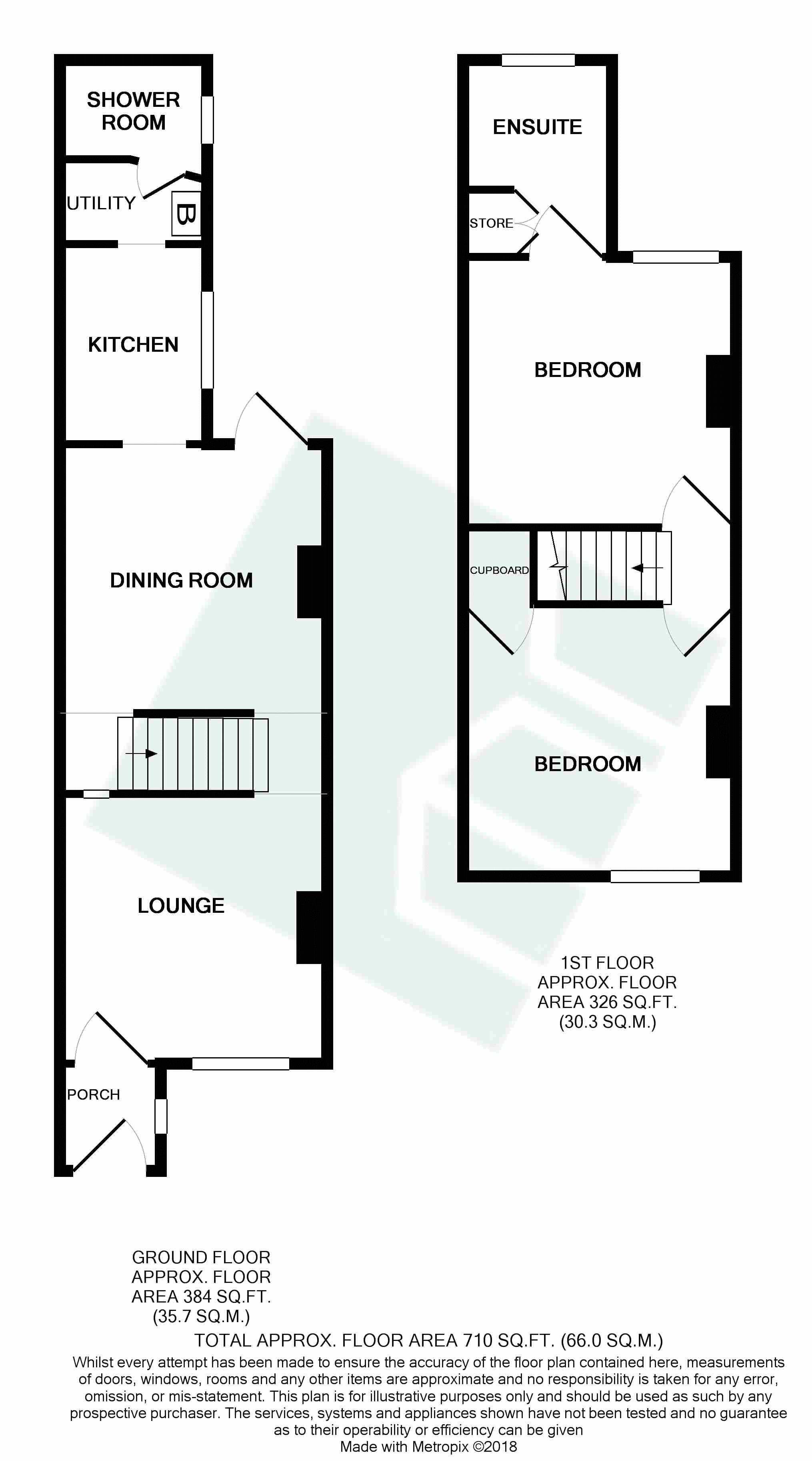Spencer Street, Norwich NR3 - Guide Price £190,000
Sold STC
- 2 BED, 2 BATH TERRACE
- CONTEMPORARY FINISH
- LOVELY NON BISECTED GARDEN
- BESPOKE KITCHEN
- CHARACTER FEATURES
- EPC - D 710 SQ FT
Situated to the north of Norwich, this delightful Victorian terraced home is finished in a truly bespoke style, with contemporary kitchen and bathrooms. There are a number of original character features to impress, as well as a boarded loft and delightful sunny garden with sandstone patio and loggia.
Front entrance door to:
ENTRANCE PORCH 4' 5'' x 4' 3'' (1.35m x 1.29m)With window to the side. This porch having a unique set of storage areas, ideal for coats, shoes, handbags etc. Door to:
LOUNGE 11' 2'' x 11' 1'' (3.40m x 3.38m)With window to the front, an open focal point fireplace with grate and slate hearth with timber surround. Adjacent to the fire are glass shelves, integrated with timber beams, creating a contemporary display space. Borrowed light to stair well, original exposed wooden floorboards and original coving and rose. Open plan to:
DINING ROOM 11' 2'' x 11' 0'' (3.40m x 3.35m)Under stairs storage cupboard containing the electricity meter. With intricate cast fireplace with surround and hearth, creating a main focal point to this room. There is a fitted storage cupboard and door giving access to the patioed rear garden, plus original exposed wooden floorboards. There is ample space for a six seater table plus a small work space, and borrowed light from the lounge with stairs to first floor. Open to:
KITCHEN 8' 2'' x 6' 1'' (2.49m x 1.85m)The bespoke hand made kitchen a contemporary mixture of stainless steel and bevelled glass splash backs, open kitchen units with roller fronts, all topped off with glass work surfaces. There are stainless steel hanging rails and traditional shelving areas, the sink a custom made bowled mosaic tiled unit, the flooring in ceramic tiles. The kitchen itself enjoying a view over the side courtyard area, and open plan to:
UTILITY ROOM With plumbing for automatic washing machine, space for dishwasher and space for tall and fridge freezer with potential for water fittings. There is also a wall mounted boiler for central heating and domestic hot water. The flooring in ceramic tiles. Door to:
GROUND FLOOR SHOWER ROOM 6' 1'' x 5' 1'' max (1.85m x 1.55m max)A contemporary glass bowled sink on a contemporary glass stand, the shower itself created within a wet room style environment, with mosaic tiles and ceramic splash backs. There is also a close coupled W.C. and heated towel rail.
Stairs to first floor
LANDING With doors to:
BEDROOM 2 11' 2'' x 11' 2'' (3.40m x 3.40m)Currently used as a home office with wall mounted projector and large storage cupboard. There is also access to the loft, with a larger than average loft hatch and timber roll down ladder. The loft itself having recently been boarded for storage.
MASTER SUITE 11' 2'' x 11' 0'' (3.40m x 3.35m)There are exposed floorboards, the room offering ample space as a double bedroom, with view overlooking the rear gardens. Door to:
EN SUITE 8' 1'' x 6' 1'' (2.46m x 1.85m)With contemporary suite comprising jet bath with shower above and bowed shower screen door, floating wash basin and W.C., all of which having complementing tiles, splash backs and surrounds. There is also a heritage style heated towel rail and ceramic floor, and view to the rear.
OUTSIDE To the front of the property is an enclosed walled courtyard area in brick weave. To the rear of the property is a delightful paved patio garden in a Chinese Slate finish with seating area and covered loggia, with adjacent store cupboard. There is a personnel gate giving access to the rear service lane with vehicular access. the garden non bisected; an impressive space indeed.







