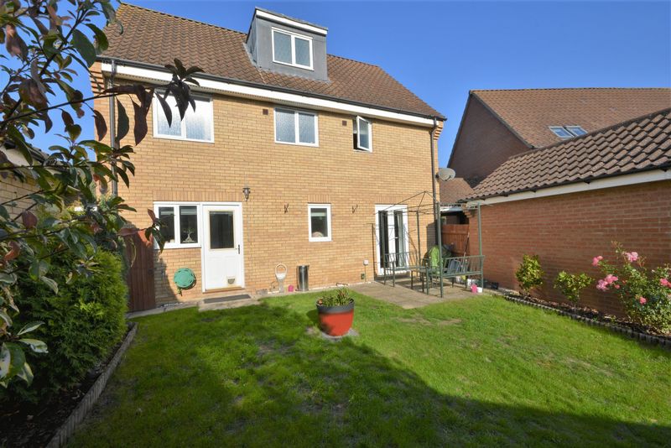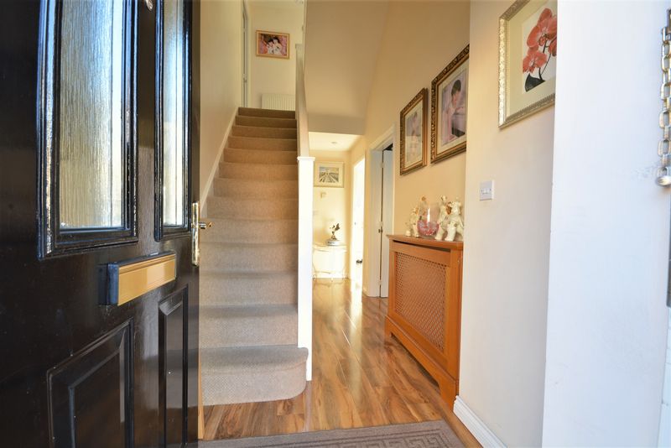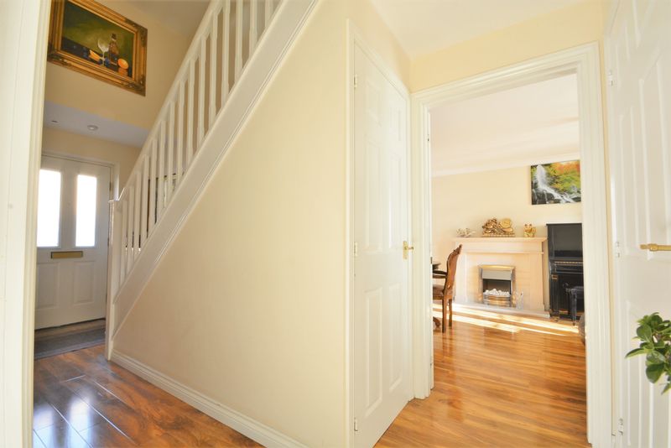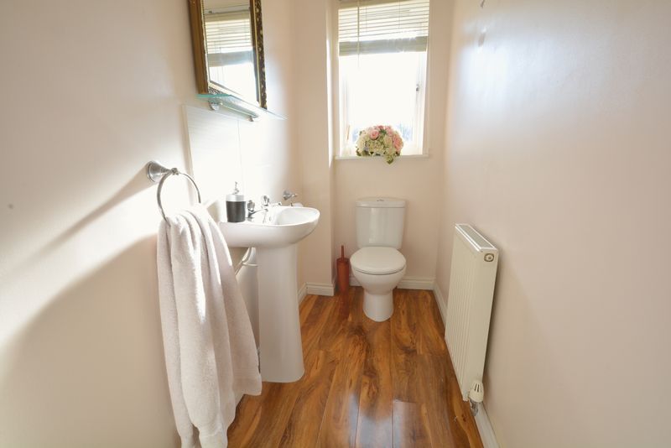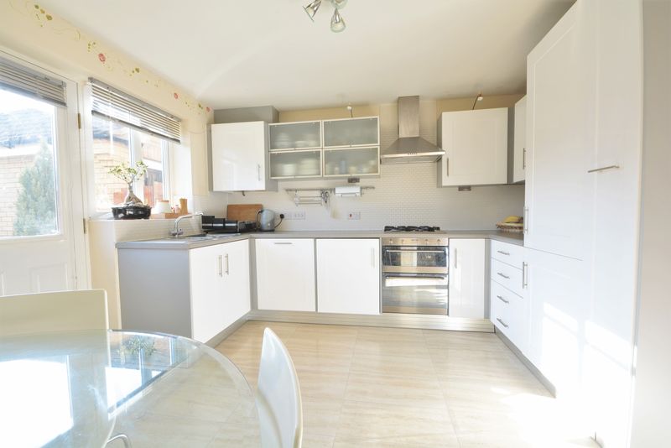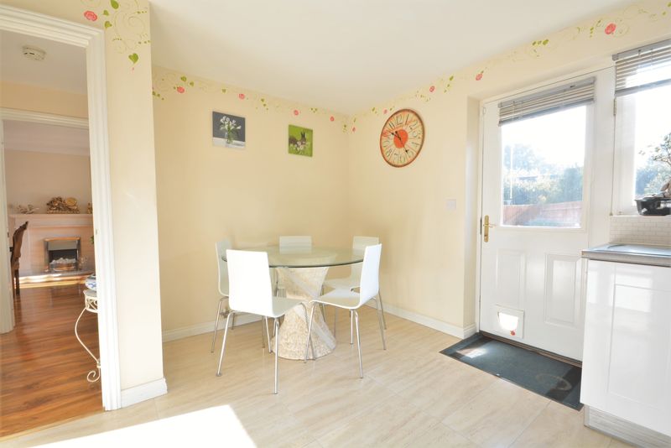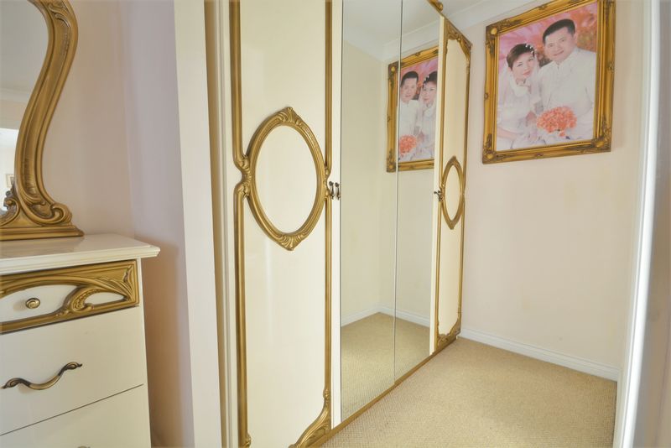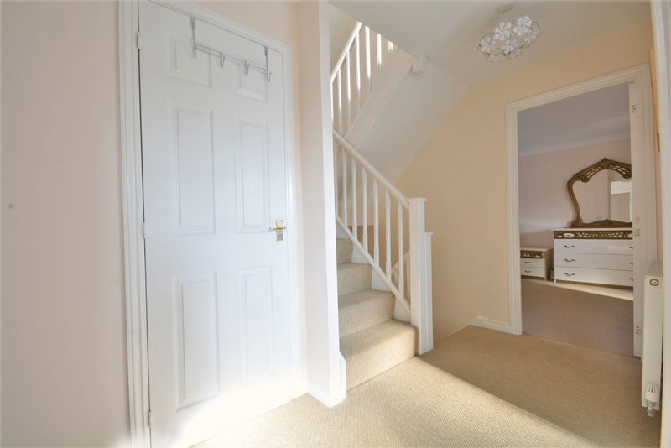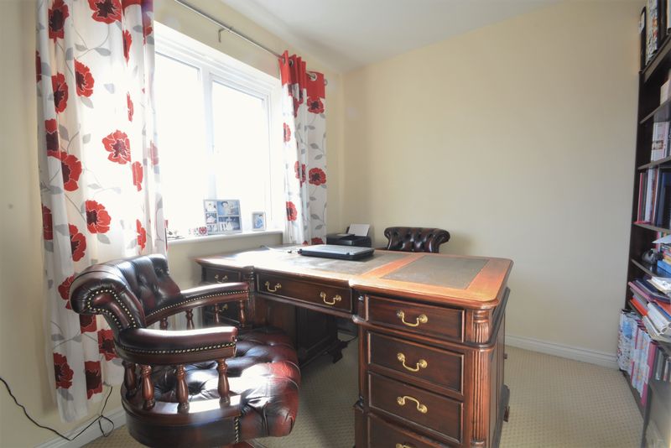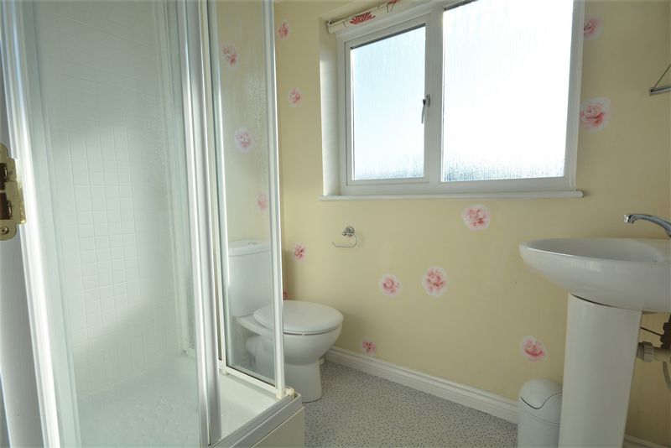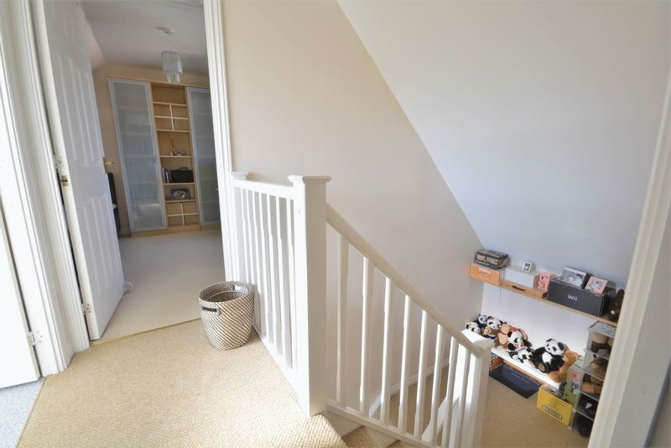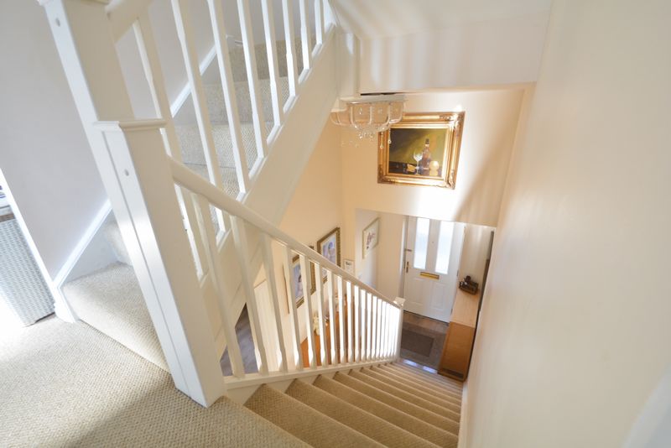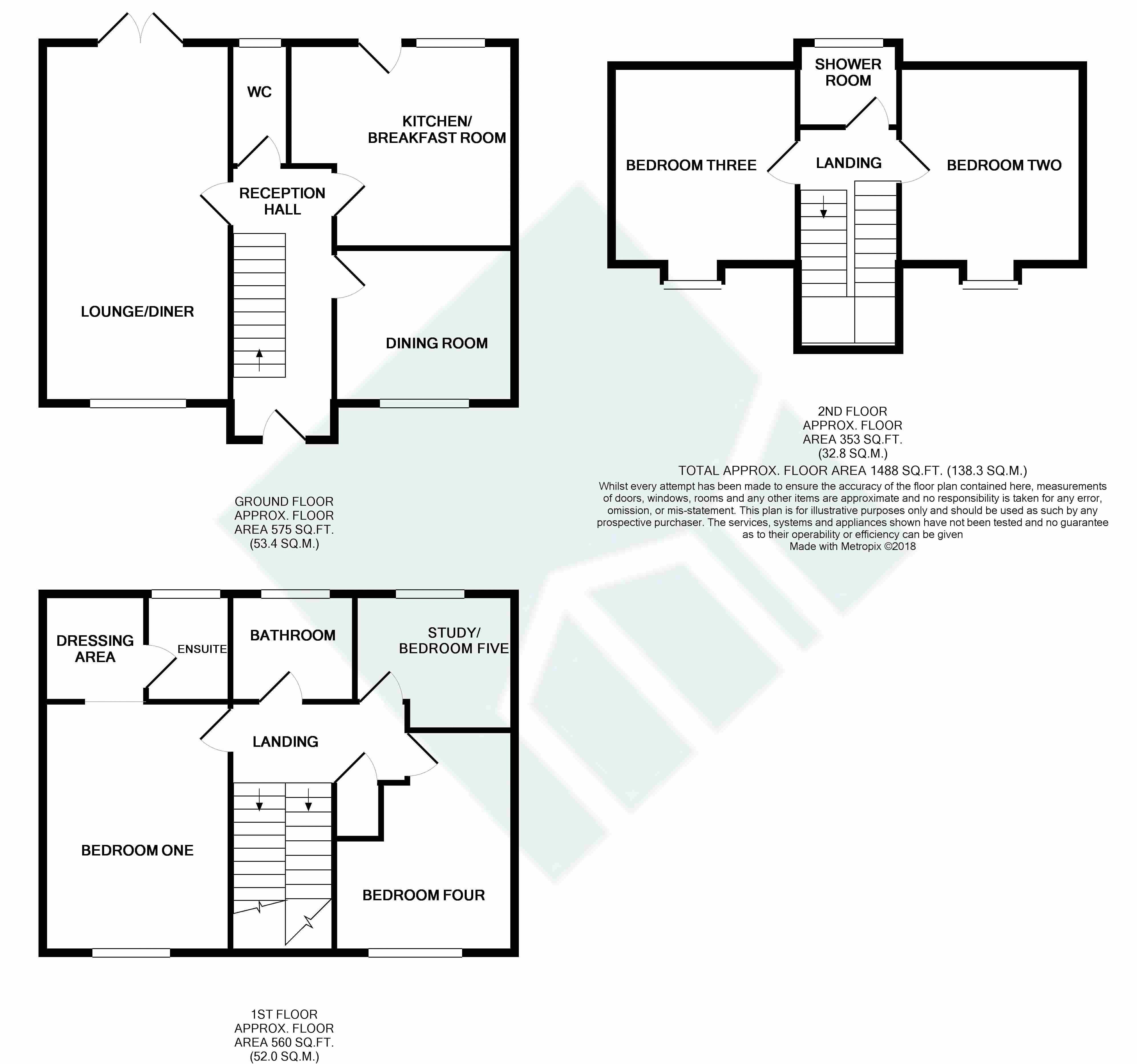Campion Way, Hethersett, Norwich NR9 - Guide Price £300,000
Sold STC
- IMMACULATE 5 BED DET HOME
- KITCHEN/BREAK, 2 RECEPTIONS
- EASY ACCESS HOSPITAL & UEA
- BATHROOM + 2 EN SUITES
- GAS HTG, DG, GARAGE & PKG
- EPC - C 1488 SQUARE FEET
SOLD IN 14 DAYS BY MORTON REEVES! Guide £300,000-£325,000. SUPERB 5 BED DET 1488 SQ FEET FAMILY HOME plus EASY ACCESS NNUH & UEA! With 3 BATHROOMS, 2 RECEPTIONS & STUNNING KITCHEN/BREAKFAST ROOM, this is a MUST VIEW! Lovely SUNNY REAR GARDEN, GARAGE & PKG, plus GAS FIRED CENTRAL HEATING & UPVC DOUBLE GLAZING. The DECOR IS NEUTRAL, and the FLOORINGS IMMACULATE. Within WALKING DISTANCE of LOCAL AMENITIES.
Front entrance door to:
ENTRANCE HALL An impressive and inviting space with an unusually high ceiling for this style of entrance hall, generating the feeling of light and space. There is a large under stairs storage cupboard, plus door to:
CLOAKROOM Comprising W.C. and wash basin, all of which with complementing splash backs and surrounds.
DINING ROOM 10' 3'' x 8' 7'' (3.12m x 2.61m)With view to the front, and ample space for a 6-8 seater table. Currently used as an additional sitting room.
KITCHEN/BREAKFAST ROOM 13' 2'' x 11' 2'' (4.01m x 3.40m)A selection of white high gloss units under rolled to work surfaces, with complementing brick style mosaic tiles. There is a gas hob with electric oven, integral dishwasher and integral washing machine, plus integral fridge freezer. The kitchen enjoying a view overlooking the rear gardens, and having a door giving access, whilst also boasting ample space for a breakfast/dining table adjacent.
LOUNGE/DINING ROOM 20' 3'' x 10' 10'' (6.17m x 3.30m)A bright and well proportioned room with view to the front and rear. There is ample space for a dining room table, should this room be used for dual purpose, as well as having room for sitting room furniture.
Stairs to first floor
LANDING There is a storage cupboard containing the pressurised hot water cylinder. Doors to:
MASTER BEDROOM 20' 3'' x 10' 11'' (6.17m x 3.32m) maximumA considerable double bedroom with views to the front. There is an open dressing area with ample space for fitted wardrobe cupboards, leading to:
EN SUITE Comprising shower cubicle, W.C. and wash basin, all with complementing splash backs and surrounds, finished in a contemporary style.
BATHROOM 7' 0'' x 6' 2'' (2.13m x 1.88m)Suite comprising panelled bath, W.C. and wash basin, all with complementing splash backs and surrounds.
STUDY/BEDROOM 5 9' 6'' x 7' 11'' (2.89m x 2.41m)A good sized study with window giving light to the rear. Alternatively ideal as a single bedroom.
BEDROOM 4 12' 1'' x 10' 4'' (3.68m x 3.15m) maximumA good sized double bedroom with view to the front.
Stairs to second floor 0' 0'' x 0' 0'' (0.00m x 0.00m)
BEDROOM 3 11' 4'' x 11' 1'' (3.45m x 3.38m)A considerable double bedroom with view to the front.
BATHROOM 6' 1'' x 4' 10'' (1.85m x 1.47m)Suite comprising shower cubicle, W.C. and wash basin, all with complementing splash backs and surrounds.
BEDROOM 2 11' 6'' x 11' 5'' (3.50m x 3.48m)A good sized double bedroom with views to the front.
OUTSIDE To the front of the property is a driveway with parking for two small vehicles, leading to a single garage with up and over door, wired for light and power, under a pitched and tiled roof. There are flowering shrubs in the front garden space, which is mainly low maintenance. The rear gardens having lawns with flower and shrub borders and patio area, all enclosed by timber fencing.







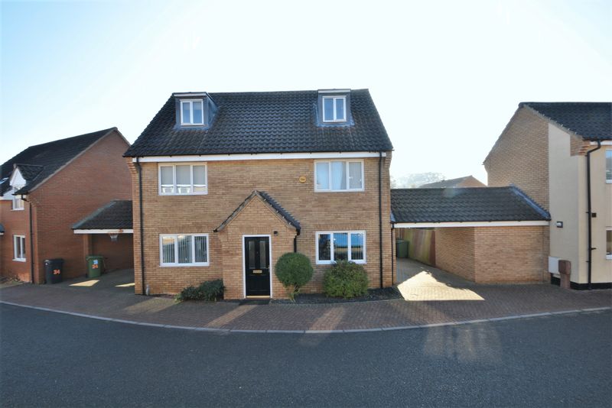
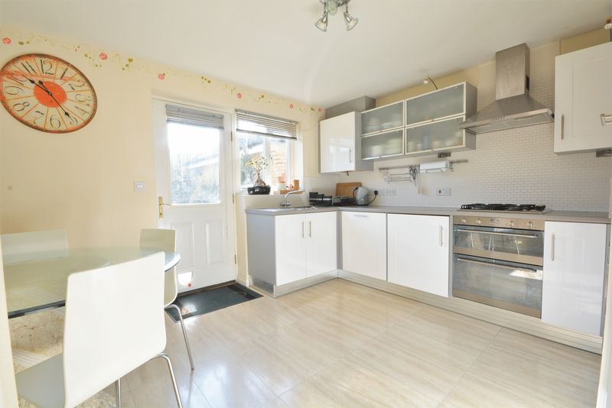
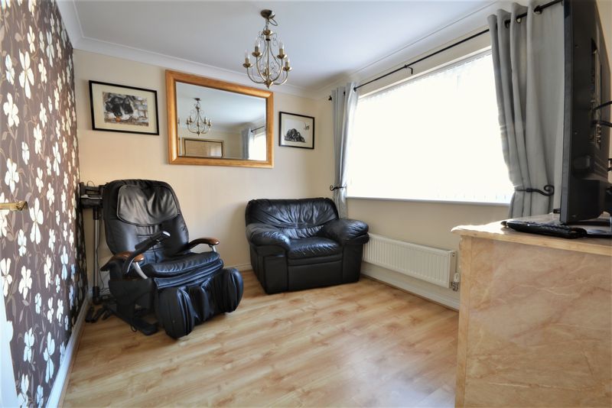
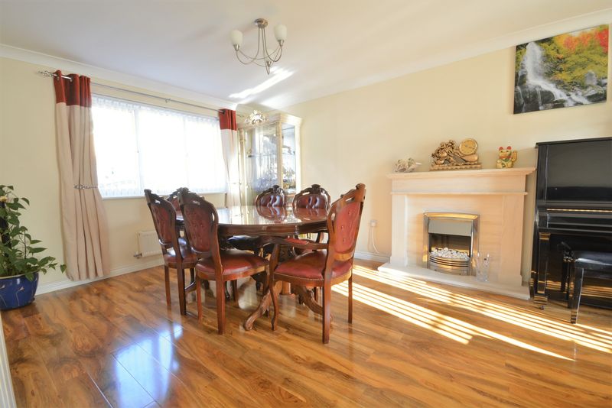
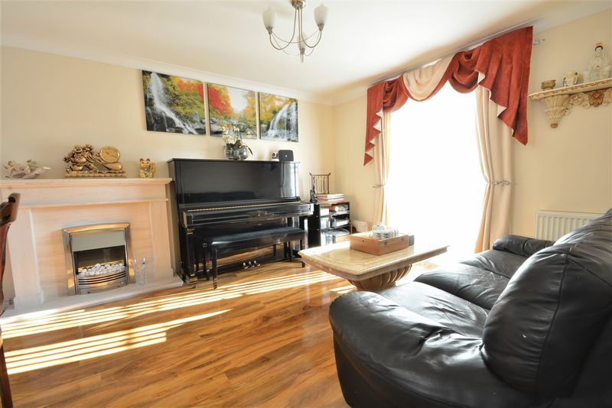
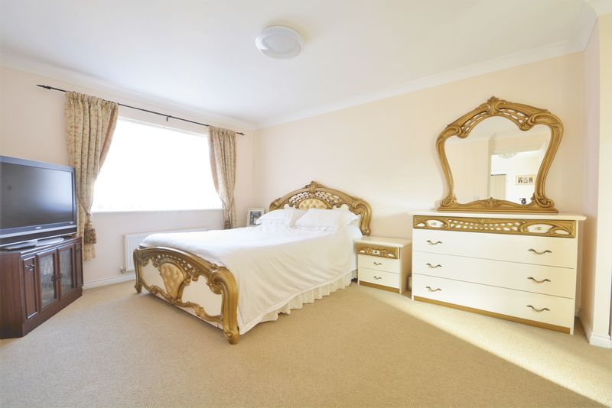
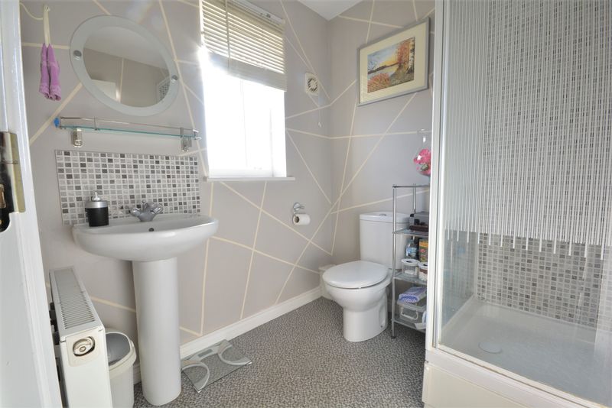
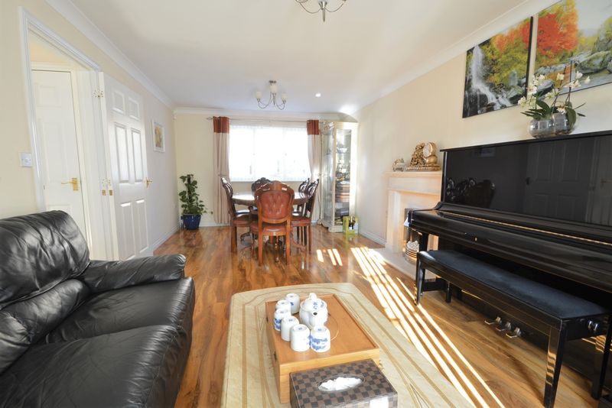
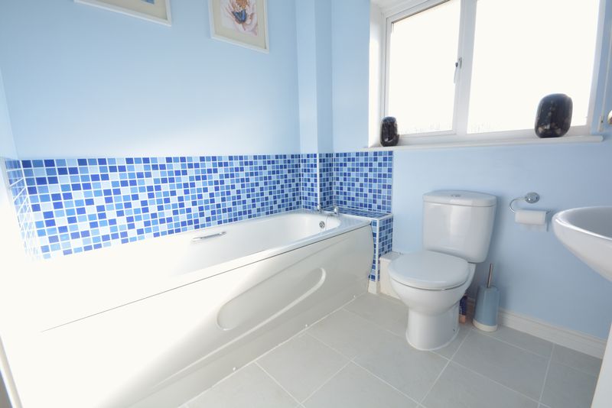
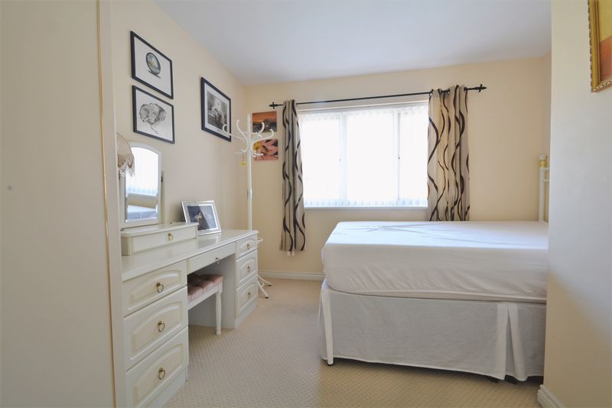
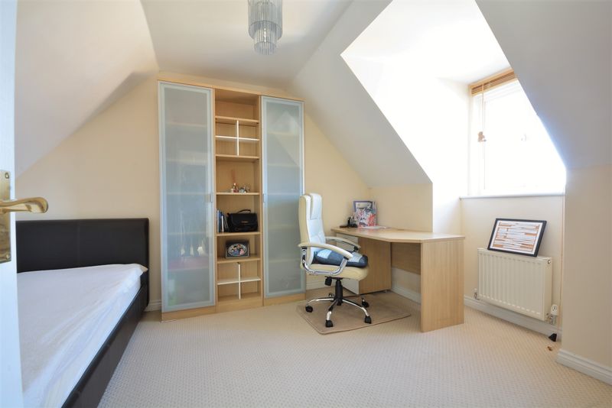
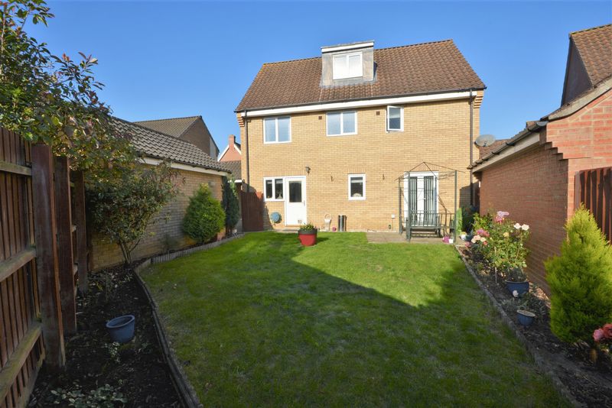
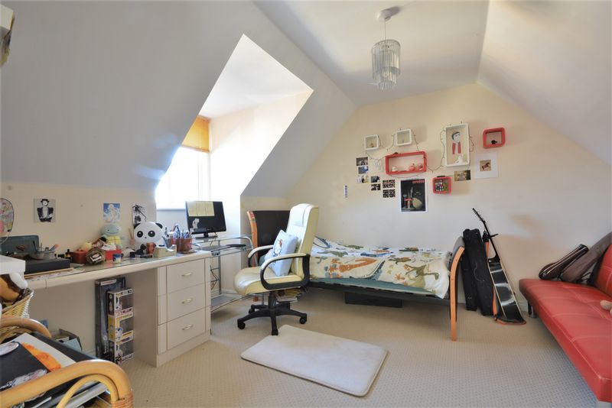
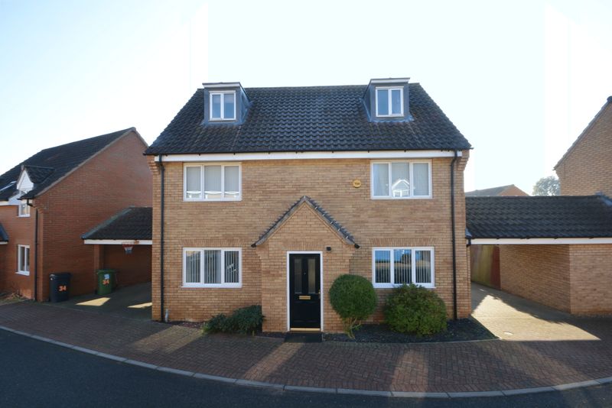
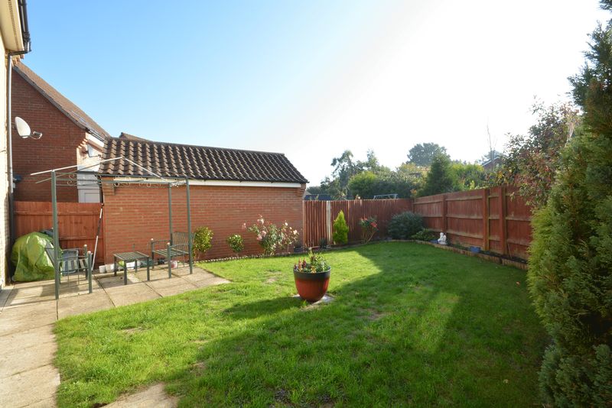
.jpg)
