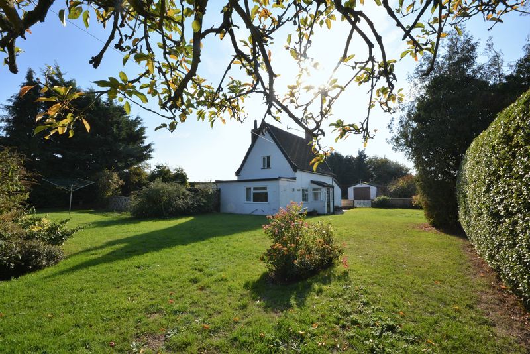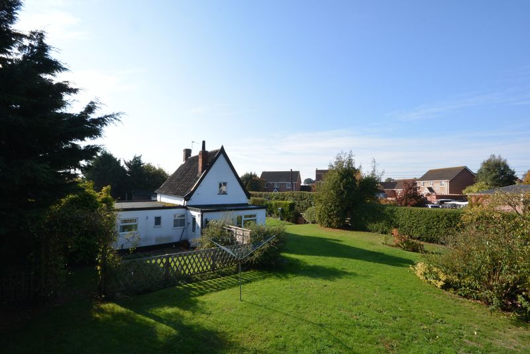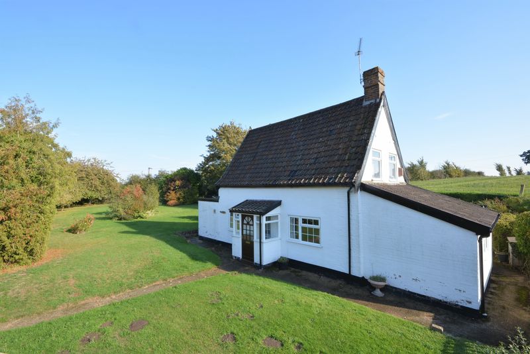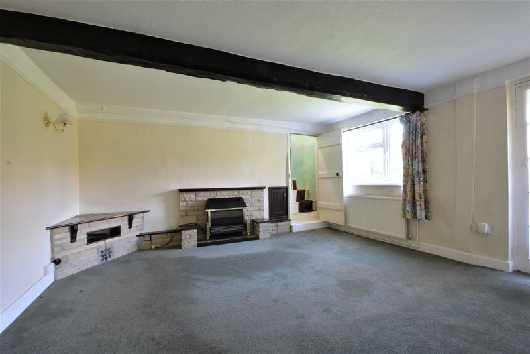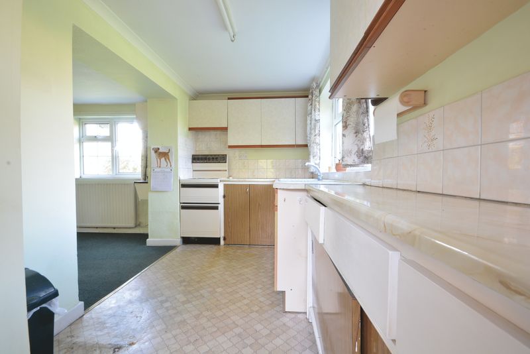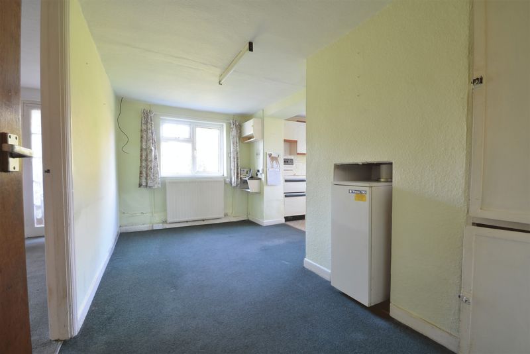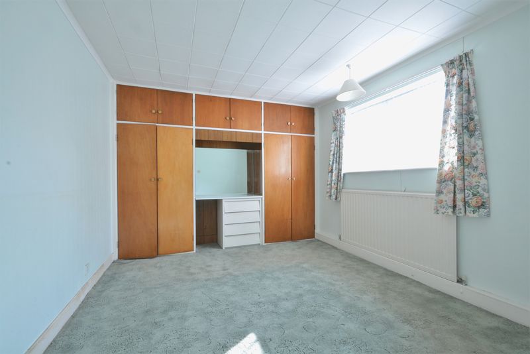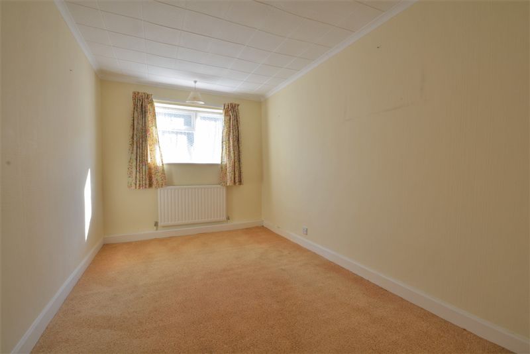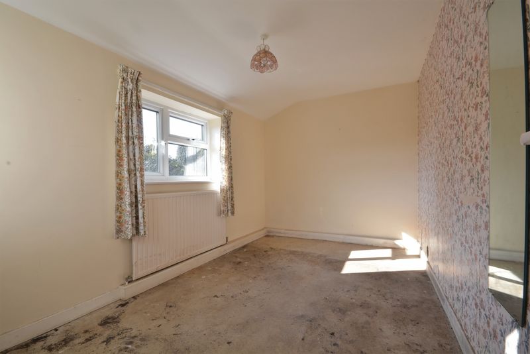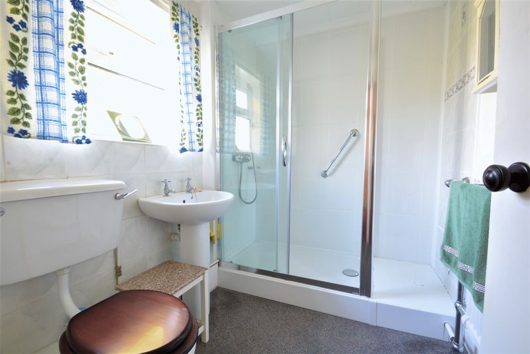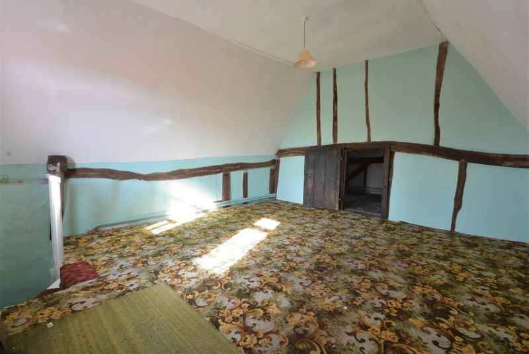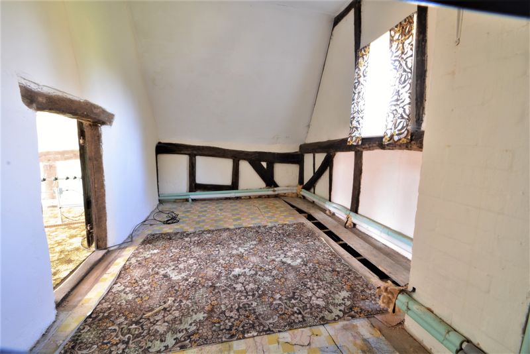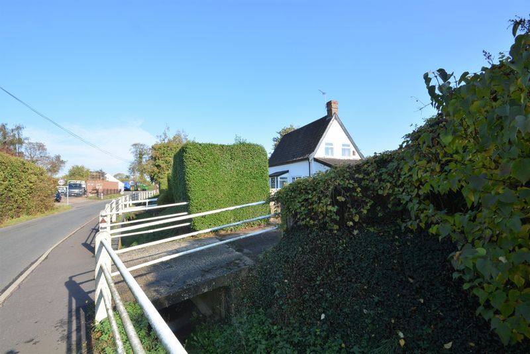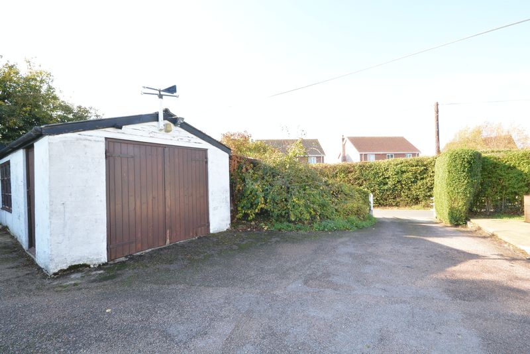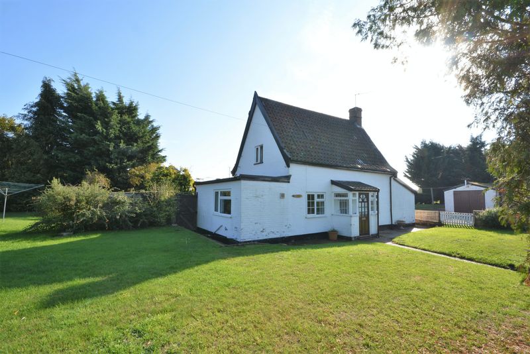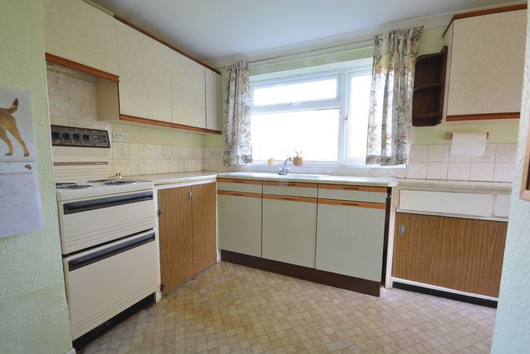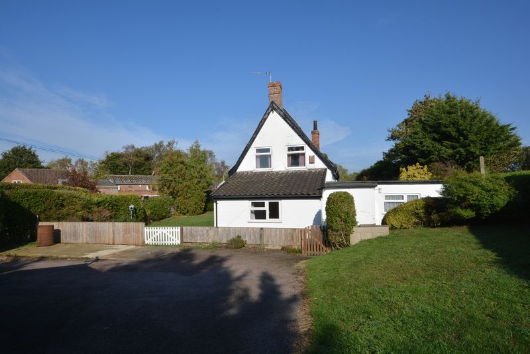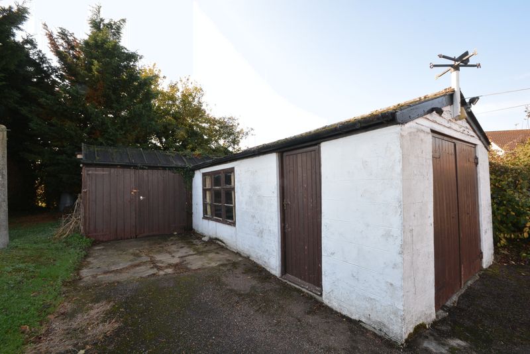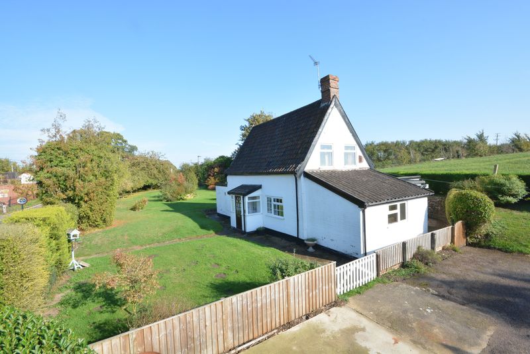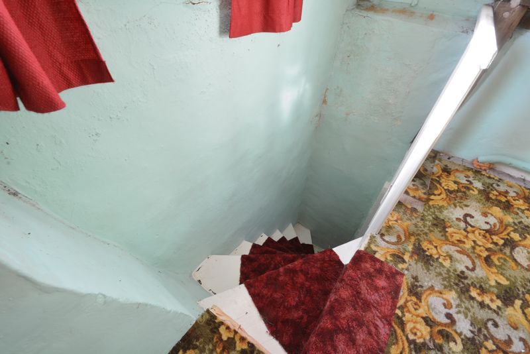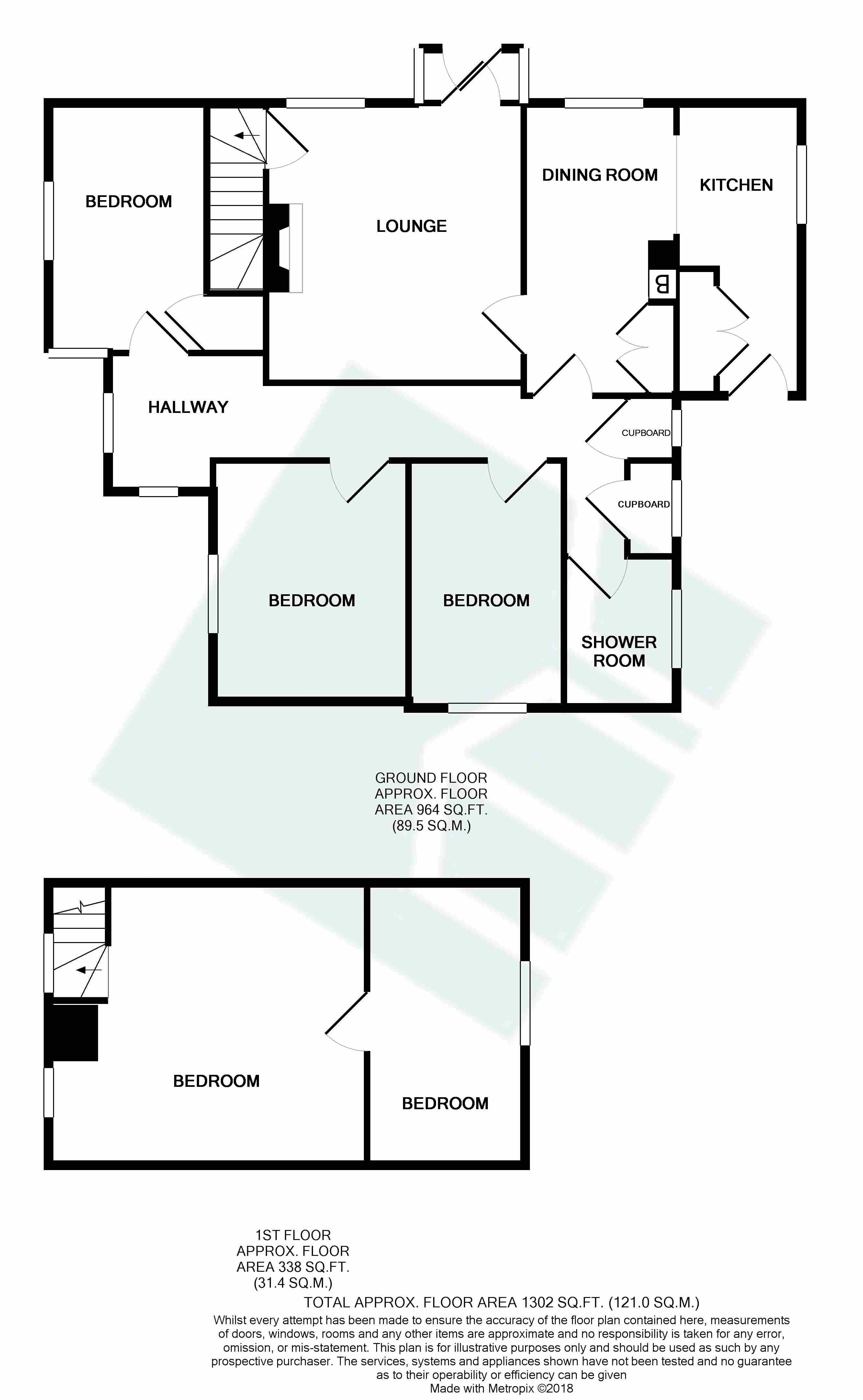The Street, Woodton, Bungay NR35 - Guide Price £210,000
Sold STC
- UNIQUE 4 BED PERIOD PROPERTY
- 0.41 ACRES INCLUDING ORCHARD
- VILLAGE LOCATION WITH AMENITIES
- OPEN VIRTUAL TOUR FOR 360 IMAGES OF THE GROUNDS
- MOAT STYLE BECK AND BRIDGES
- SCOPE FOR FURTHER IMPROVEMENT
- EPC - G 1302 SQUARE FEET
** BEST AND FINAL OFFERS BY 2ND NOVEMBER 12.00 NOON ** A wonderful opportunity to acquire a unique, quaint character cottage set in 0.41 acres of land, with moat style beck and bridges. With a wealth of character, both obvious and concealed, four separate bedrooms, and an orchard, this lovely cottage has scope for further extension and improvement (subject to the relevant consent). There is a garage, outbuildings and oil fired central heating, and the village location is ideal for walking to local amenities.
Front entrance door to:
ENTRANCE PORCH 5' 4'' x 2' 9'' (1.62m x 0.84m)Under a pitched and tiled roof, this porch having ample space for coats and shoes.
LOUNGE 14' 2'' x 13' 1'' (4.31m x 3.98m)A well proportioned room with exposed timbers, as well as partially concealed original beams. There is an original chimney adjacent to the winder staircase giving access to the first floor.
DINING ROOM 14' 10'' x 7' 9'' (4.52m x 2.36m)With window to the front. Open plan to the kitchen area, and having a free standing Trianco oil boiler for central heating, and adjacent cupboard with pump and the timer and controller. Open to:
KITCHEN 14' 10'' x 6' 4'' (4.52m x 1.93m)A selection of base, drawer and wall units. The kitchen enjoying a view overlooking the side gardens, and having a door giving access to a courtyard area. There is an electric cooker plus large pantry style cupboard
INNER HALL With doors to two storage cupboards, one of which containing the electric meter, and flooded with light from the dual windows at the far end of the hall.
SHOWER ROOM 7' 8'' x 5' 9'' (2.34m x 1.75m)Suite comprising W.C., wash basin and large walk-in shower cubicle with mains shower, all of which having complementing ceramic tiles, splash backs and surrounds.
BEDROOM 1 12' 6'' x 7' 10'' (3.81m x 2.39m)A small double bedroom with view to the rear.
BEDROOM 2 12' 3'' x 9' 11'' (3.73m x 3.02m)A good sized double bedroom with view to the side.
BEDROOM 3 12' 8'' x 8' 0'' (3.86m x 2.44m)With dual aspects to the rear and side plus walk-in wardrobe cupboard.
Winder staircase to first floor
BEDROOM 4 15' 11'' x 14' 7'' (4.85m x 4.44m)With dual windows to the side, overlooking fields. There are numerous original beams and exposed timbers and a character braced half sized door giving access to:
BEDROOM 5 14' 5'' x 8' 0'' (4.39m x 2.44m)With windows to the side. Exposed timbers and beams, as well as header tanks for heating and water systems.
OUTSIDE Set in 0.41 acres, with a moat style beck hugging the westerly edge of the plot, and bridges for both vehicular and pedestrian access, this appealing country cottage also has its own orchard! There is a garage and outbuildings, and the grounds are perfect for relaxed village life.
AGENTS NOTE Buyers should be aware that this property will have an overage clause attached. If part, or the whole is used as access to another parcel of land.







