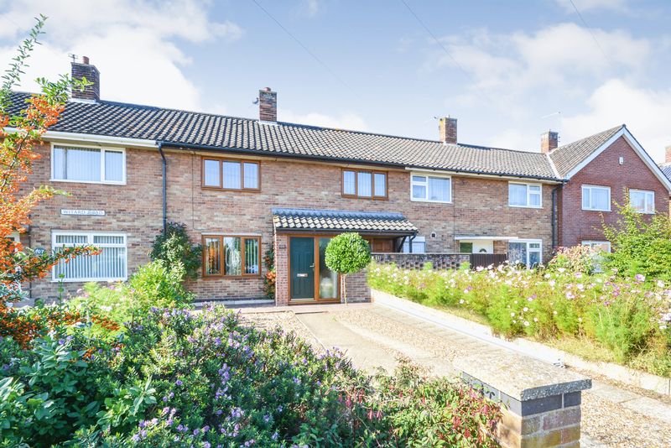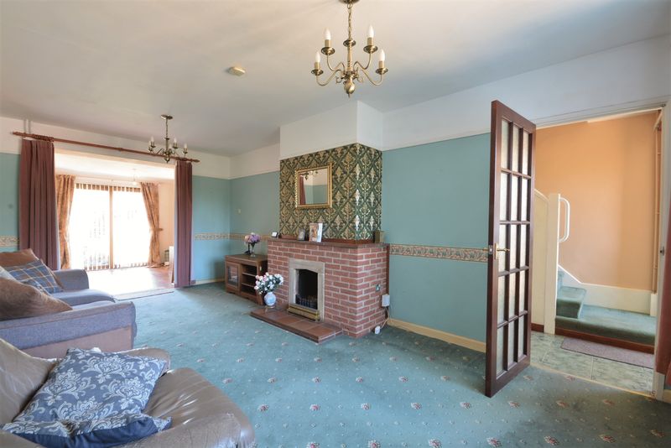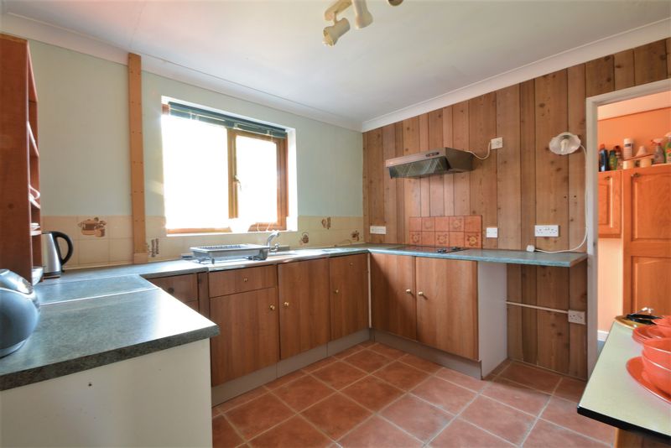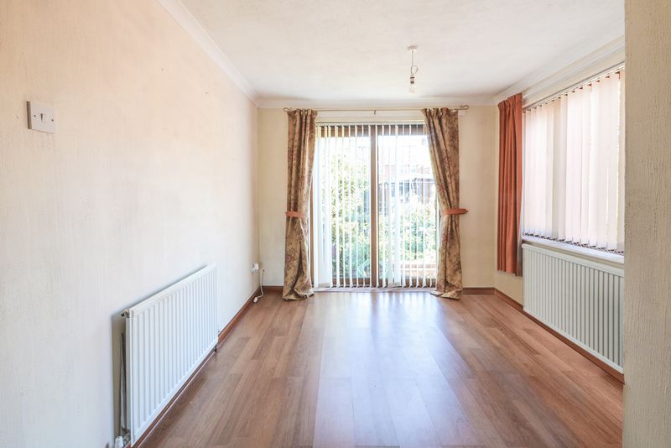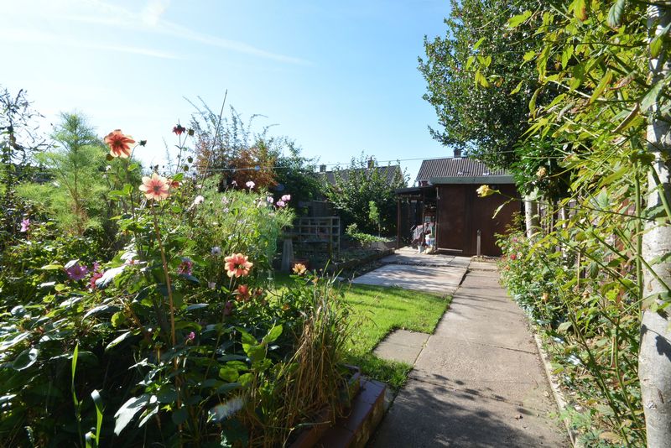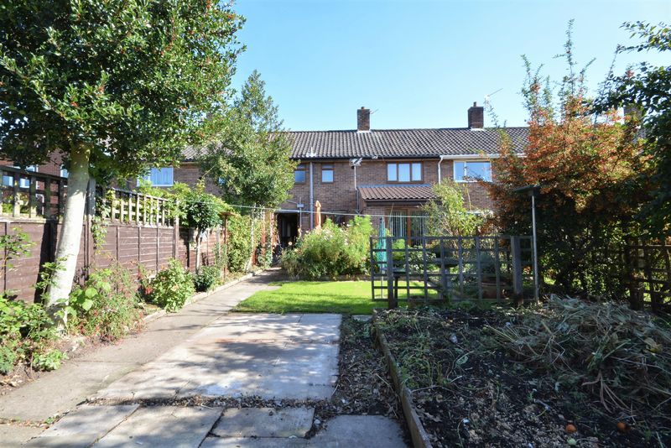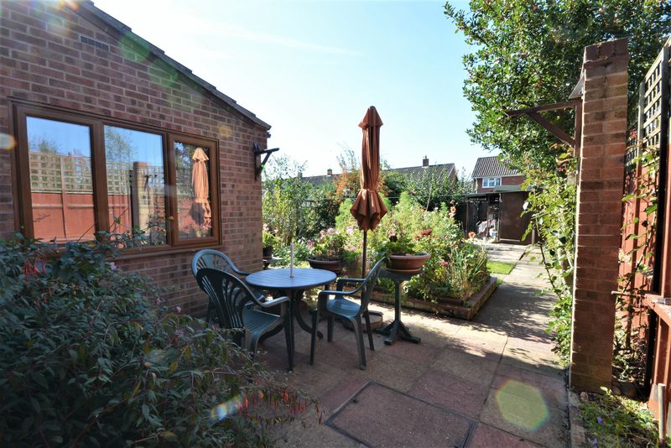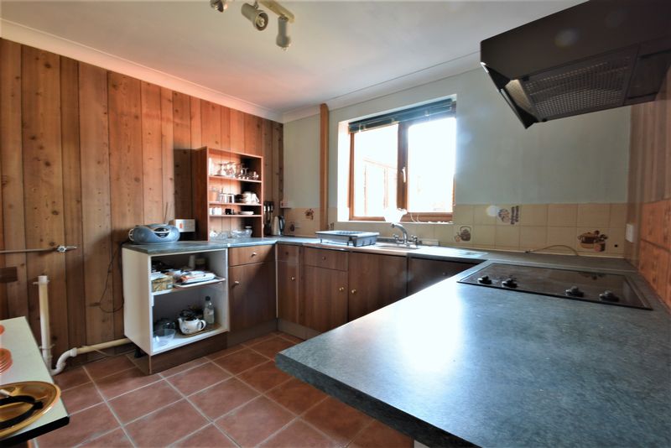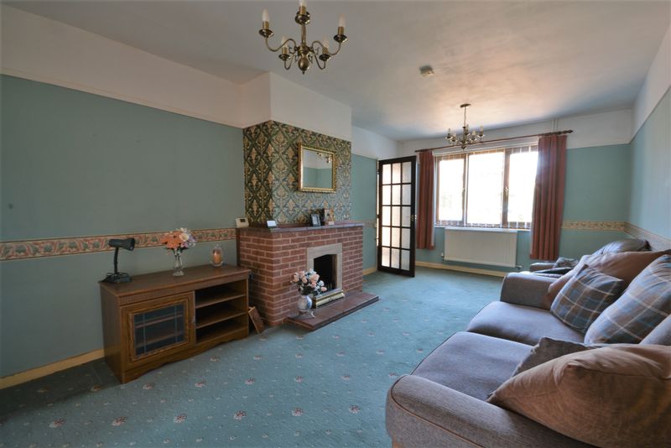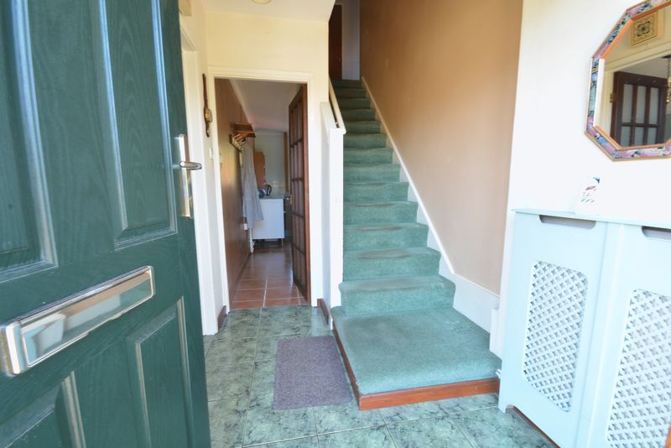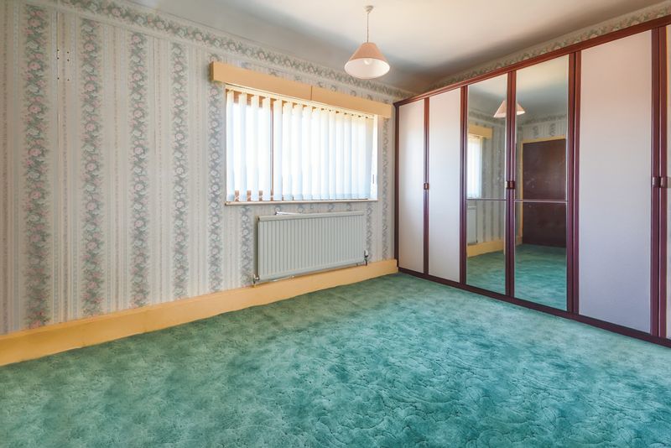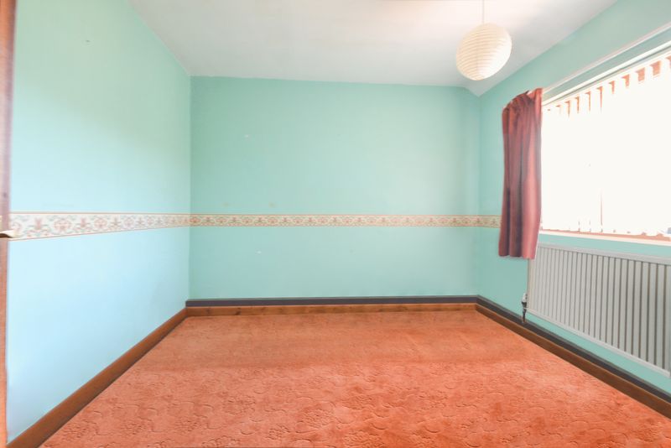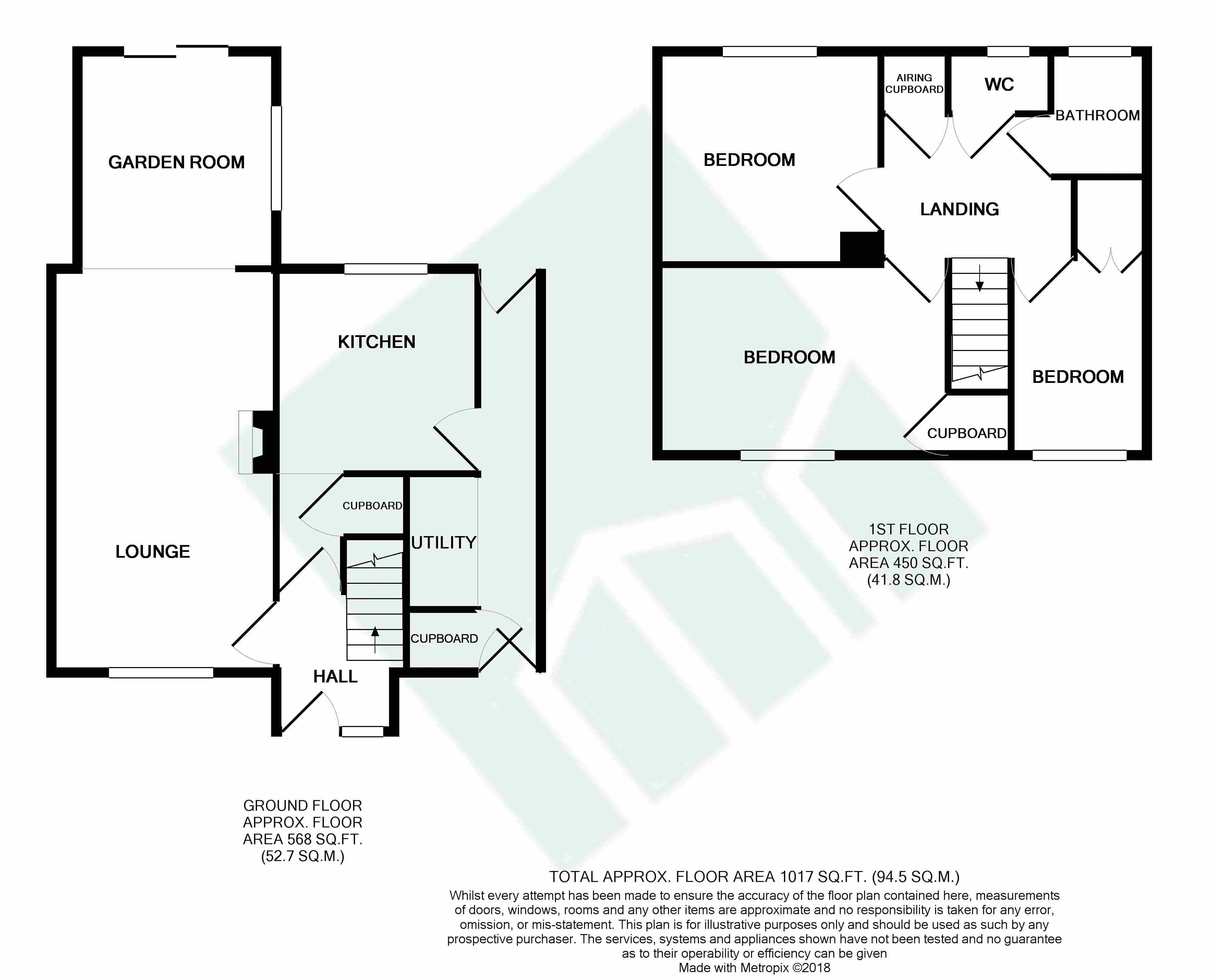Witard Road, Norwich NR7 - £180,000
Sold STC
- *** NO ONWARD CHAIN ***
- DRIVEWAY & GAS HEATING
- CLOSE TO SHOPS & AMENITIES
- 3 BED FAMILY HOME
- SUNNY REAR GARDEN
- EPC - 1017 SQUARE FEET
Situated within walking distance of local amenities and facilities, this mid terraced three bedroom family home boasts UPVC double glazing and gas fired central heating. It has also been extended to the rear, with a garden room addition. The property does require some updating, and we urge an early viewing to appreciate.
UPVC double glazed front entrance door to:
ENTRANCE HALL Stairs to first floor. Doors to:
LOUNGE 19' 4'' x 10' 8'' (5.89m x 3.25m)With window to the front, and main focal point open fireplace with quarry hearth and surround. Open plan to:
GARDEN ROOM 10' 5'' x 9' 2'' (3.17m x 2.79m)With sliding patio doors giving access to the mature rear gardens, as well as a window to the side, overlooking the patio area.
KITCHEN/BREAKFAST ROOM 10' 0'' x 9' 10'' (3.05m x 2.99m)A selection of base, drawer and wall mounted units, with electric hob and extractor above. The kitchen enjoying views overlooking the rear gardens, and having ample space for a breakfast table. Door to utility.
UTILITY 7' 1'' x 5' 6'' (2.16m x 1.68m) plus passagewayThe main utility area measuring 7'1" x 5'6", created from the original passageway, with doors to both the front and rear. There is a large walk-in storage cupboard which was previously a ground floor cloakroom. The utility having ample space for storage and white goods.
Stairs to first floor
LANDING With cupboard containing the wall mounted combination Baxi boiler for central heating and domestic hot water.
W.C. Comprising low level W.C. and window to the rear.
BATHROOM 5' 6'' x 4' 7'' (1.68m x 1.40m)Panelled bath with electric shower above and complementing splash backs and surrounds, plus hand wash basin.
BEDROOM 1 13' 11'' x 8' 11'' (4.24m x 2.72m)A good sized double bedroom with view to the front, also having a fitted wardrobe cupboard above the stairs.
BEDROOM 2 10' 8'' x 10' 2'' (3.25m x 3.10m)A good sized double bedroom with view to the rear.
BEDROOM 3 10' 1'' x 7' 1'' (3.07m x 2.16m)With dual opening doors to the large wardrobe cupboard, and view to the front.
OUTSIDE The property is approached via a driveway with parking for two vehicles. There are mature flower and shrub borders, all of which enclosed by a brick wall. There is a separate area for bins and further storage adjacent to the front entrance to the side passage. The rear gardens comprising of patio area and mature flower and shrub borders. There is hard standing for a greenhouse, plus further raised beds, timber garden shed and canopied storage area adjacent.







