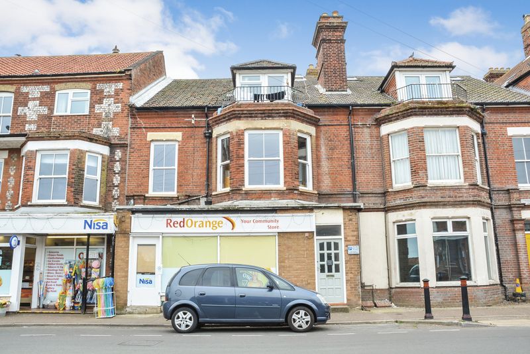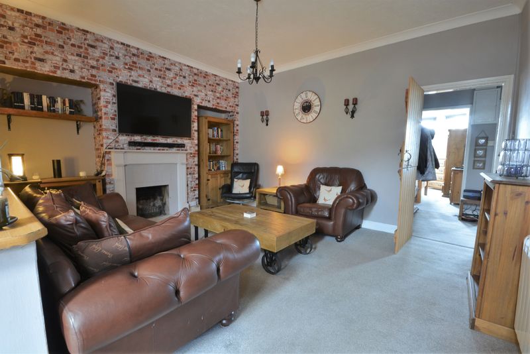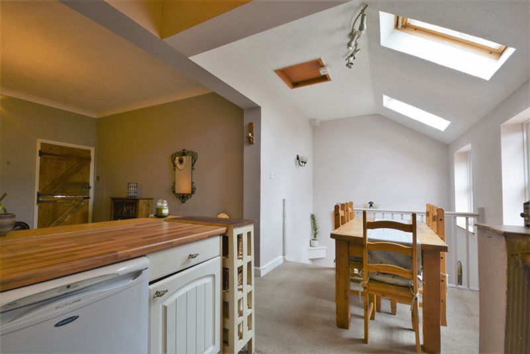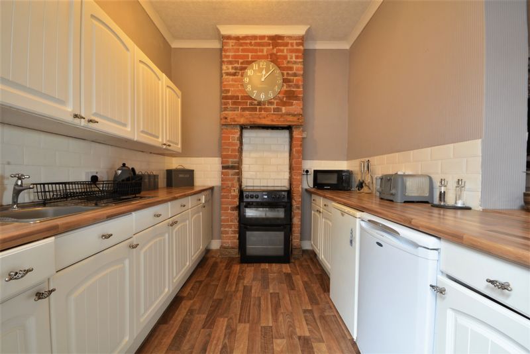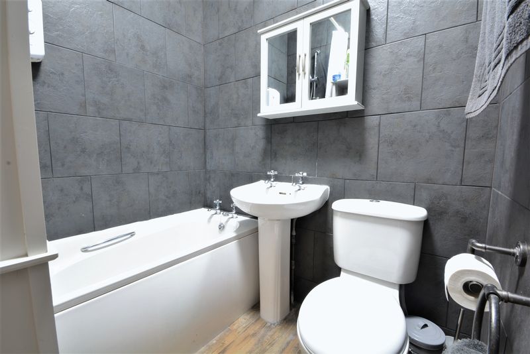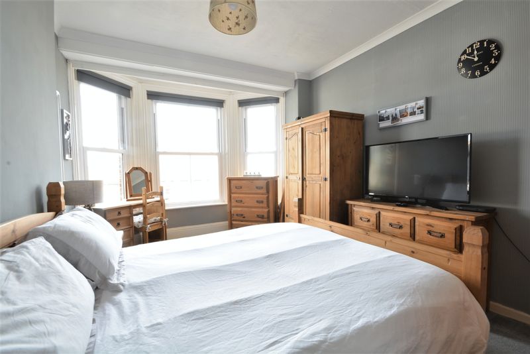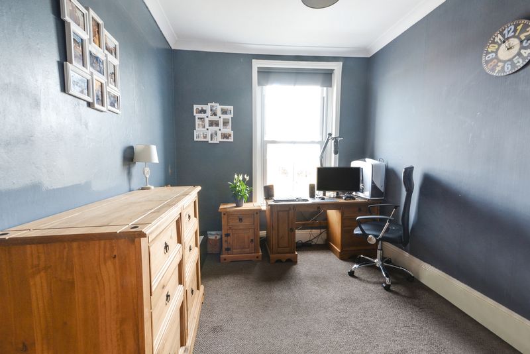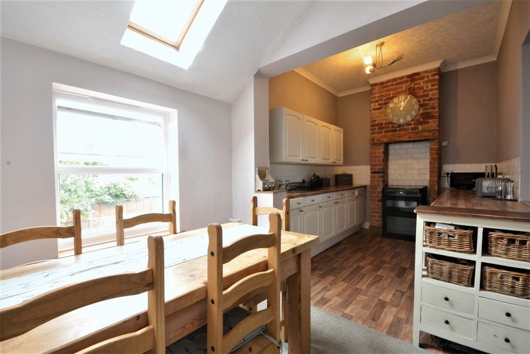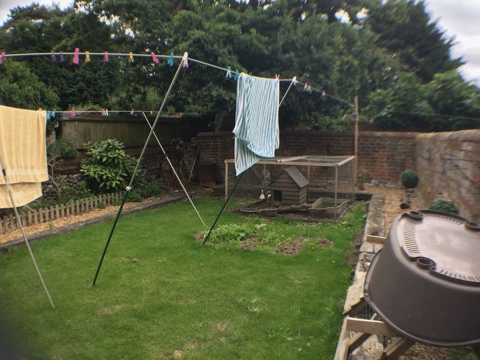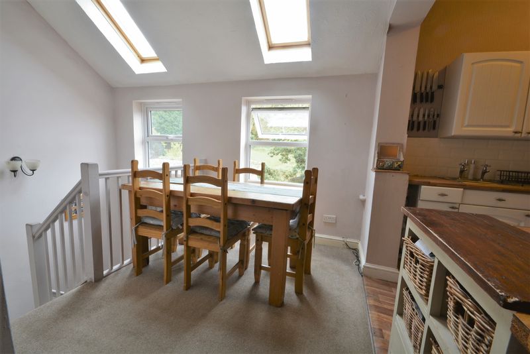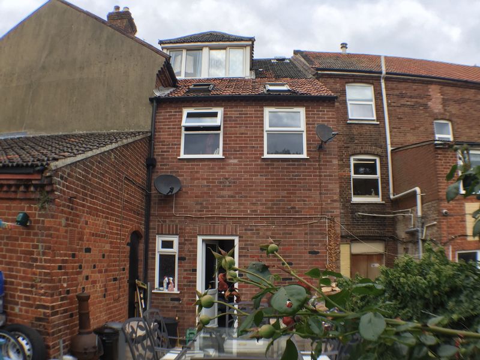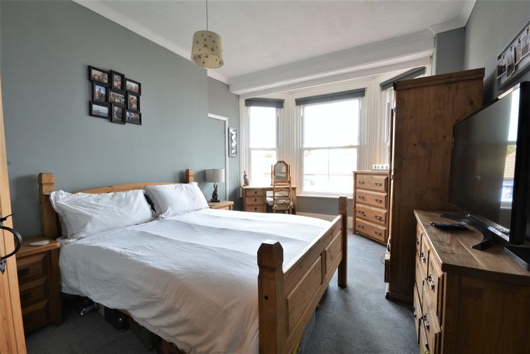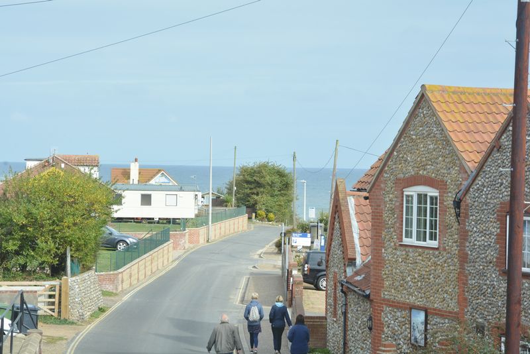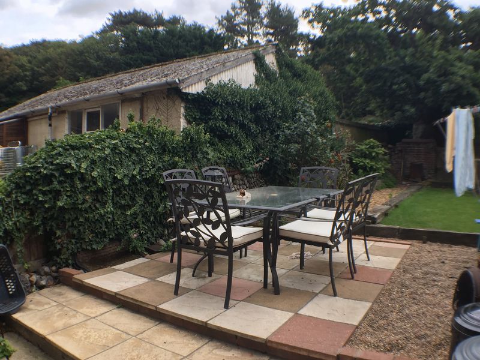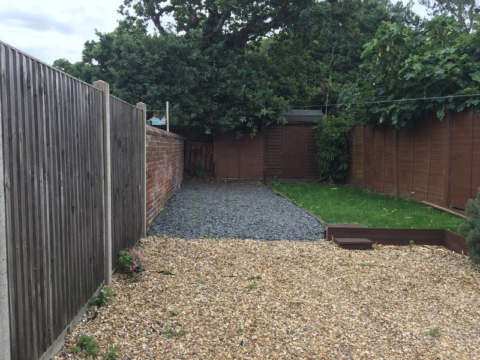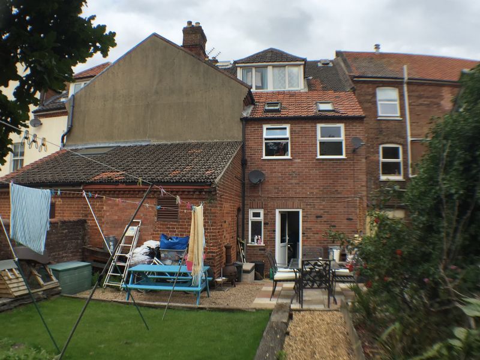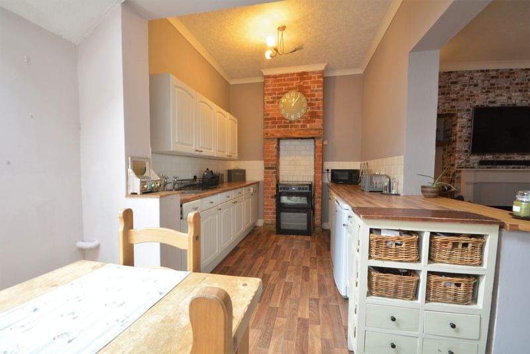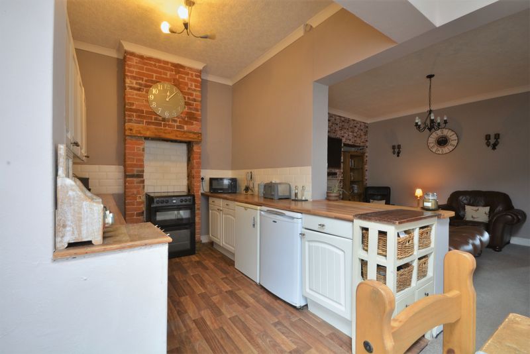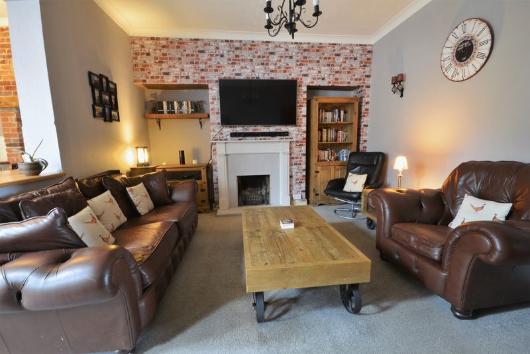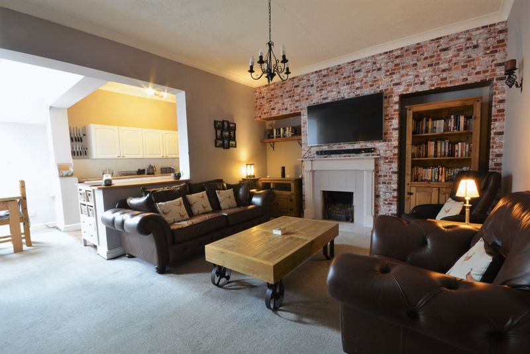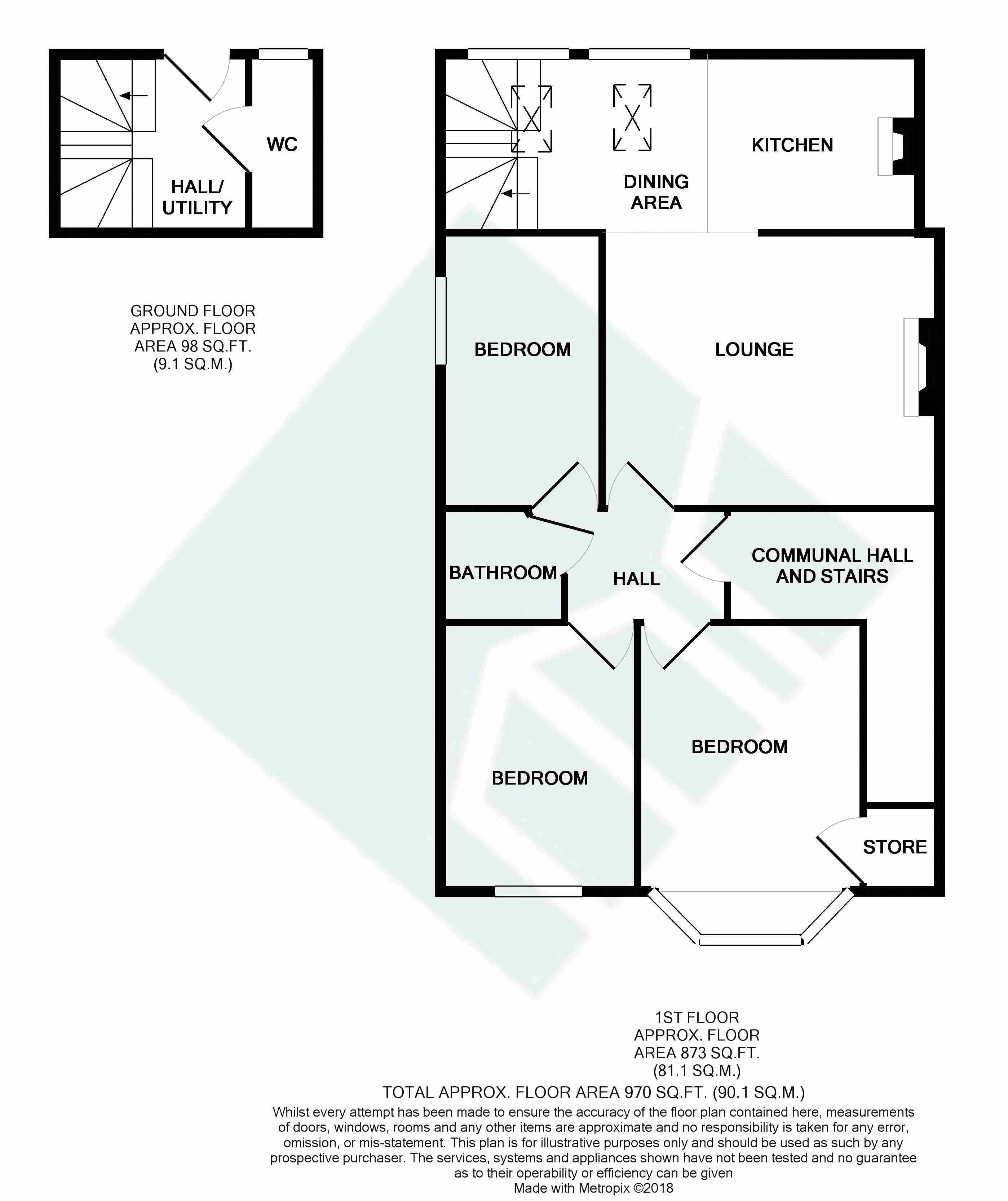High Street, East Runton, Cromer - Offers in Excess of £145,000
Sold STC
- CASH PURCHASERS - QUICK SALE
- THREE DOUBLE BEDROOMS
- UPVC DG & ALLOCATED PARKING
- SPACIOUS FLAT WITH SEA VIEWS
- PRIVATE REAR GARDEN
- EPC - E 970 SQUARE FEET
** CASH BUYERS ONLY ** QUICK SALE ** Situated on the popular High Street in East Runton, only a stone's throw from the beach and local amenities and facilities, this first floor 3 bedroomed apartment boasts its own private garden accessed from within the apartment, well proportioned living space, high ceilings, and with a good degree of character, including braced and ledged doors with Suffolk latches, whilst retaining the feeling of light and space.
Front entrance Door to:
COMMUNAL HALL With stairs to first floor. Front entrance door to:
ENTRANCE HALL With doors to:
BEDROOM 1 12' 3'' x 10' 3'' (3.73m x 3.12m)A good sized double bedroom flooded with light from the bay window to the front. Walk-in storage cupboard.
BEDROOM 2 11' 11'' x 8' 1'' (3.63m x 2.46m)A good sized double bedroom with view to the front.
BATHROOM 5' 2'' x 4' 11'' (1.57m x 1.50m)Contemporary white suite comprising panelled bath, W.C. and wash basin, all with slate effect tiles, splash backs and surrounds.
BEDROOM 3 12' 6'' x 7' 11'' (3.81m x 2.41m)A good sized double bedroom with view to the side.
LIVING ROOM 15' 4'' x 12' 4'' (4.67m x 3.76m)With main focal point open fireplace, open plan to the kitchen/dining space, with ample room for sitting room furniture.
KITCHEN 9' 11'' x 8' 2'' (3.02m x 2.49m)A selection of white shaker cottage style base, drawer and wall mounted units, with Inglenook style exposed brick fireplace, with recessed electric cooker within. Kitchen open plan to:
DINING SPACE 12' 2'' x 8' 0'' (3.71m x 2.44m)Flooded with light from the dual windows to the rear and dual Velux windows above. There is ample space for a 6-8 seater table, and stairs leading down to the lower floor.
UTILITY/ENTRANCE HALL With plumbing for automatic washing machine and further storage. Doors to W.C. and rear garden:
W.C. Comprising low level W.C., wash basin and plumbing for automatic washing machine.
REAR GARDEN The gardens comprise of patio, with seating area and lawns, all of which enclosed by timber fencing and walls. There is also a gate for pedestrian access, which leads to a single parking space, with right of way via the adjacent passageway giving access to the main road.







