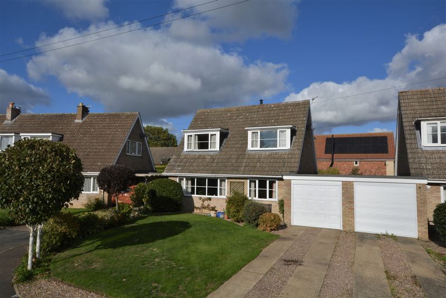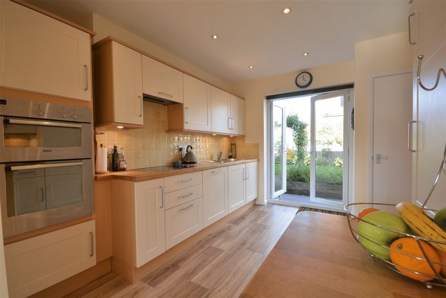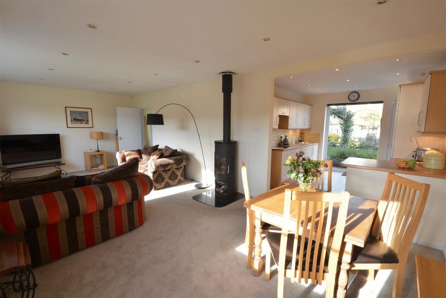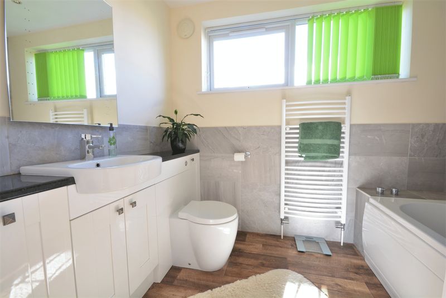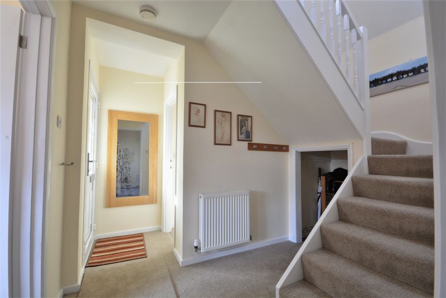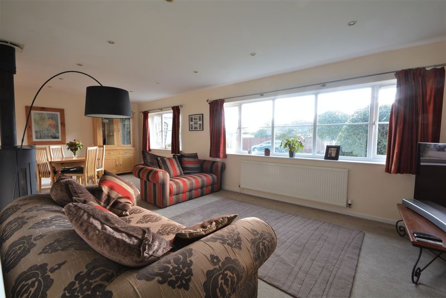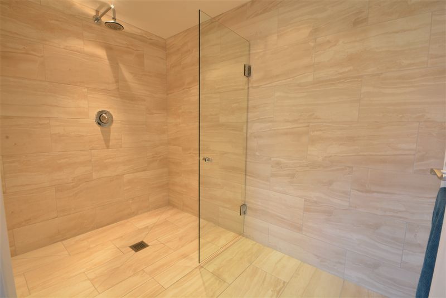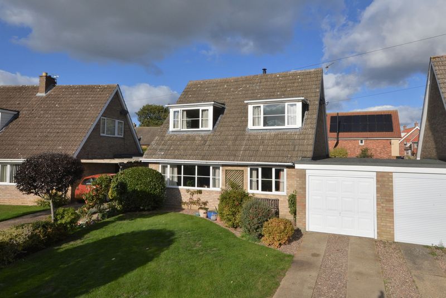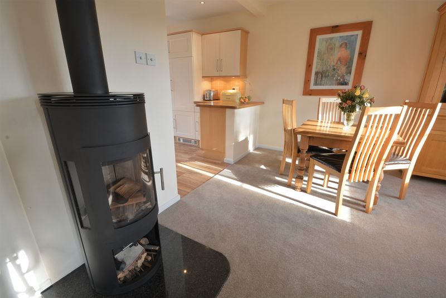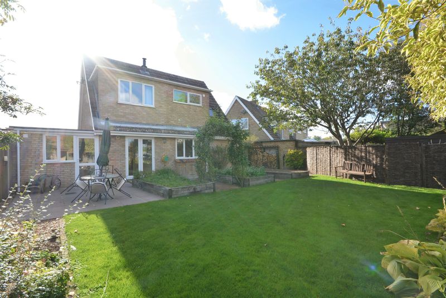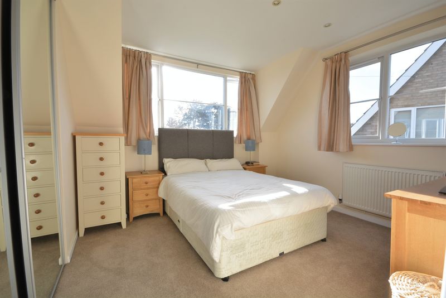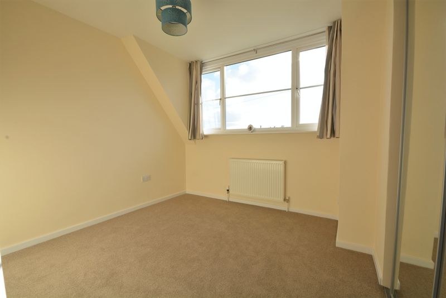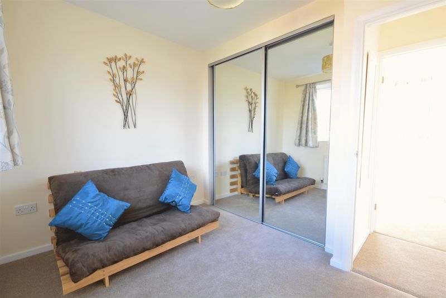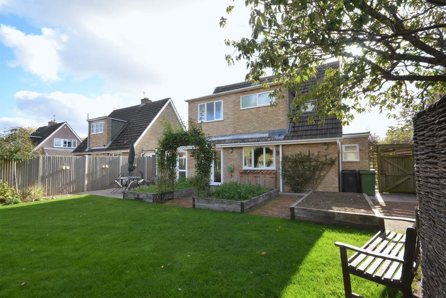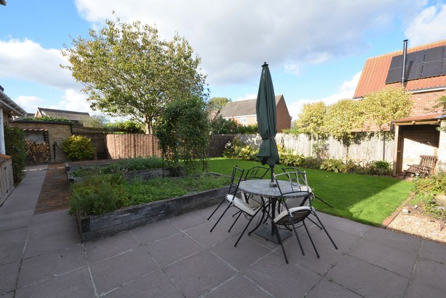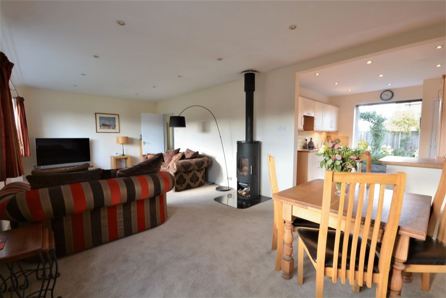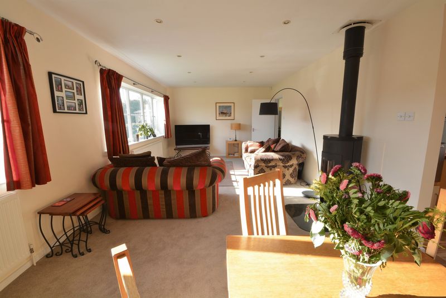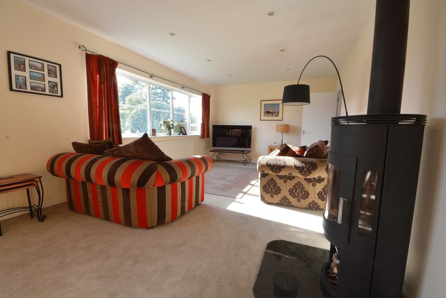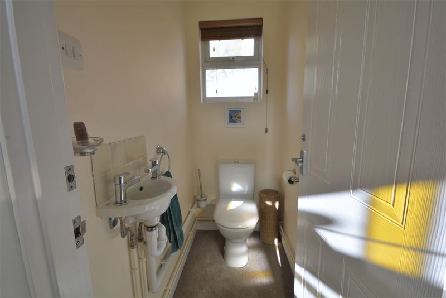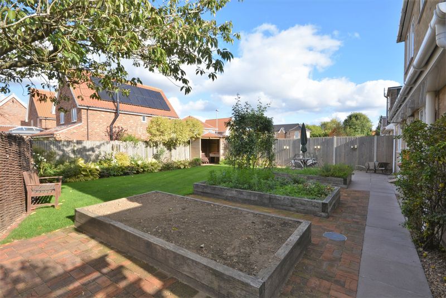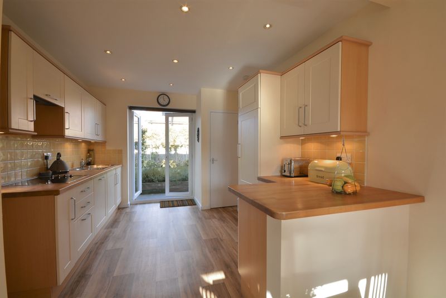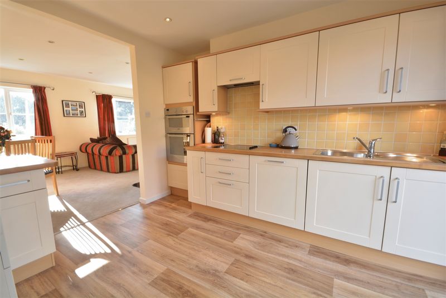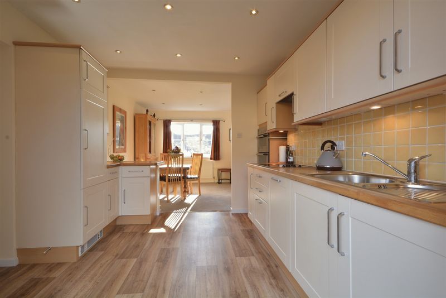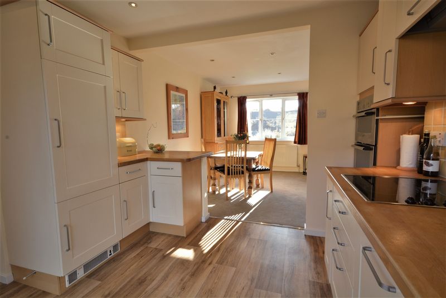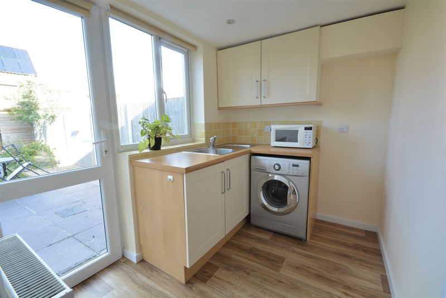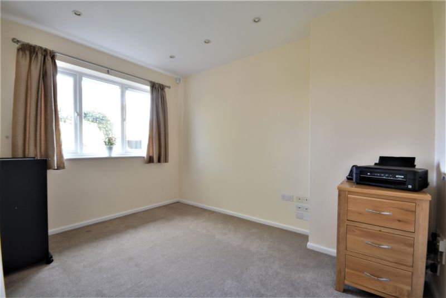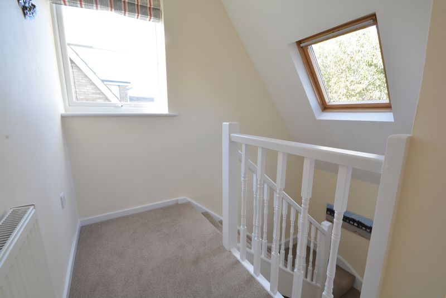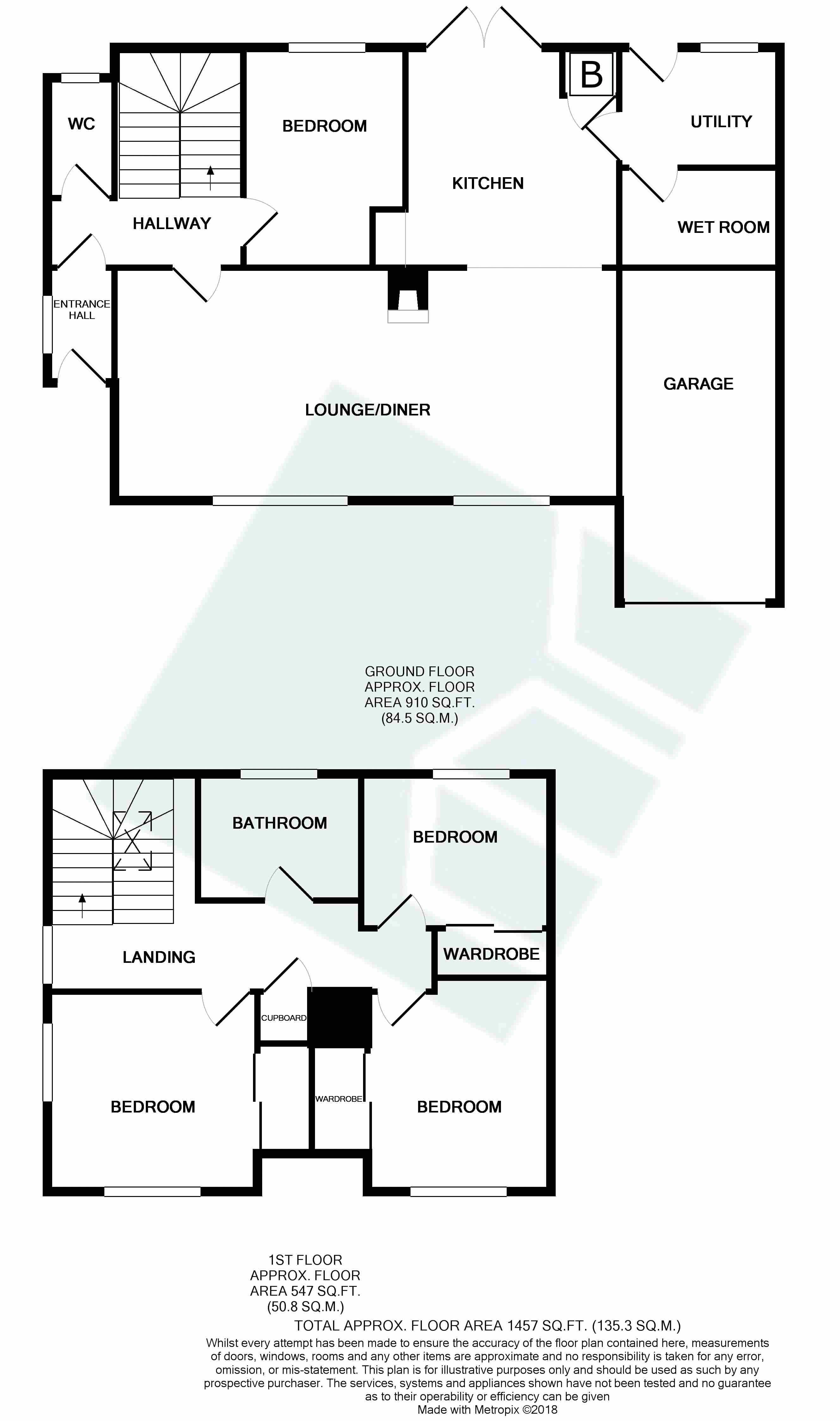Lyngate Close, Hethersett, Norwich NR9 - £350,000
Sold STC
- POPULAR VILLAGE LOCATION
- SPACIOUS OPEN PLAN LIVING
- GARAGE & DRIVEWAY PARKING
- 4 BEDROOMS
- BATHROOM & WET ROOM
- EPC - D 1457 SQUARE FEET
Situated just to the south west of Norwich, Hethersett is a popular location. This impressive 4 bedroom detached chalet offers open plan living. In the main reception space are a lounge/dining room and kitchen which sweep around, enjoying views to both the front and rear. The property also benefits from a double bedroom on the ground floor which could be used as a study, a utility and wet room, plus an over sized garage. On the first floor are a further three bedrooms and a recently refurbished bathroom.
Front entrance door to:
ENTRANCE LOBBY 5' 0'' x 3' 4'' (1.52m x 1.02m)With views overlooking the gardens, and ample space for coats and shoes.
ENTRANCE HALL With stairs to first floor and under stairs storage area. This area offers a distinct feeling of space, as the lower balustrade has been omitted. There are doors to all rooms.
GROUND FLOOR CLOAKROOM Suite comprising low level W.C. and hand wash basin with splash backs and surrounds, and window to the rear.
GROUND FLOOR BEDROOM/STUDY 11' 5'' x 8' 5'' (3.48m x 2.56m)A good sized double bedroom enjoying views overlooking the rear gardens. Alternatively ideal as a home office or study, with ample electrical sockets and telephone point already fitted.
LOUNGE/DINING ROOM 25' 7'' x 12' 1'' (7.79m x 3.68m)A bright room with dual windows overlooking the front gardens. The main focal point of this room a contemporary style cylindrical wood burner resting on a marble hearth. There is ample space for sitting room furniture as well as a six seater dining table. Open plan to:
KITCHEN 11' 5'' x 10' 0'' (3.48m x 3.05m)The kitchen a selection of contemporary ivory coloured shaker units with brushed stainless steel door furniture. There is an inset electric hob with extractor above, electric double oven, integral dishwasher and integral fridge freezer, all set under Beech work surfaces. The kitchen flooded with light from the French doors leading out into the rear gardens. There is also a pantry style cupboard with wall mounted boiler for central heating and domestic hot water.
UTILITY 8' 3'' x 6' 8'' (2.51m x 2.03m)With view overlooking the rear gardens and door giving access. The utility an extension of the contemporary shaker kitchen units, with space for tall fridge freezer, plumbing and space for automatic washing machine or tumble drier, and further storage. Door to:
WET ROOM 8' 8'' x 5' 3'' (2.64m x 1.60m)An impressive contemporary travertine finish throughout this wet room, with glass screen door and rainfall shower head, plus wall mounted heated towel rail.
Stairs to first floor
LANDING With window to the side, and Velux window flooding this area with light. Doors to:
BEDROOM 1 11' 0'' x 10' 3'' (3.35m x 3.12m)A good sized doulbe bedroom with dual aspects to the front and side. There are sliding mirrored wardrobe cupboards offering lots of storage.
FAMILY BATHROOM A contemporary white suite comprising 'P' shaped bath with bowed screen door and shower above, concealed cistern W.C. and wash basin with vanity surround, all with complementing ceramic tiles, splash backs and surrounds.
BEDROOM 2 11' 0'' x 9' 6'' (3.35m x 2.89m)A good sized double bedroom with mirrored wardrobe cupboards and views to the front.
BEDROOM 3 9' 10'' x 7' 10'' (2.99m x 2.39m)A good sized bedroom with fitted mirrored wardrobe cupboards and views overlooking the rear gardens.
OUTSIDE To the front of the property is a driveway with ample parking for two vehicles, leading to a single garage with up and over door, and wired for light and power. The front gardens comprising mainly of lawn, with a selection of mature flowers and shrubs, perennials and trees, all well manicured and well presented. The rear gardens comprise predominantly of lawns with surrounding flower and shrub borders. There is a cherry tree, as well as three raised beds surrounded by a brick weave patio with bespoke made cast pergola. A reed fence conceals a further storage area, and there is also a covered sun trap in the corner, enjoying the day's final rays of sunshine.







