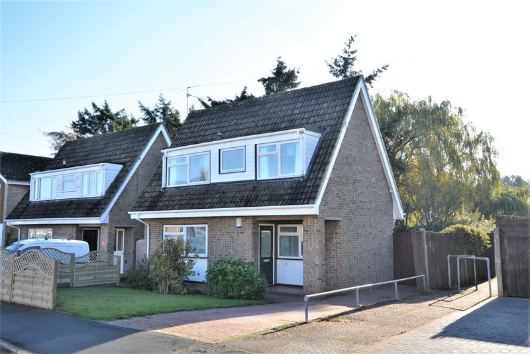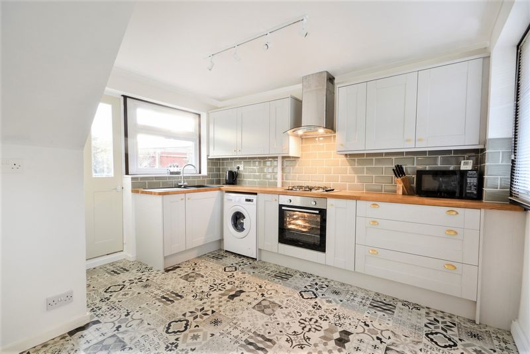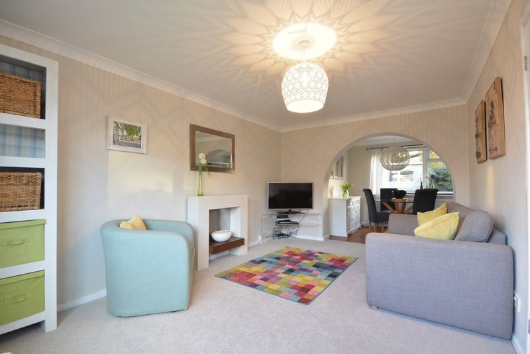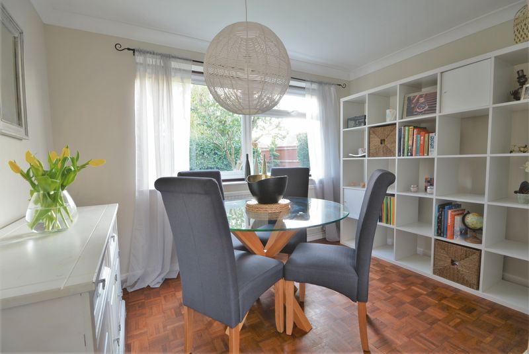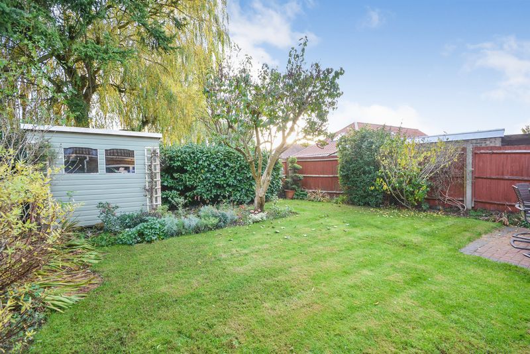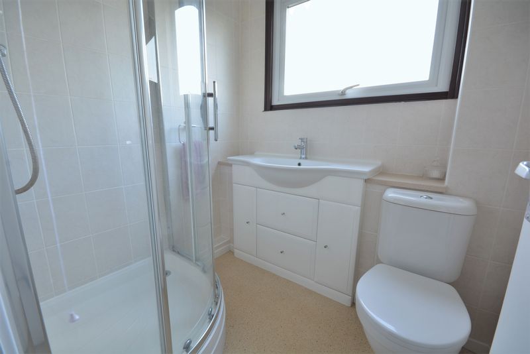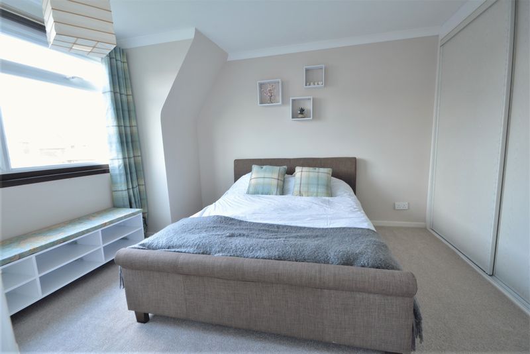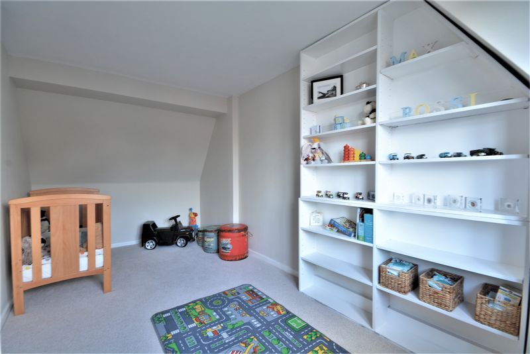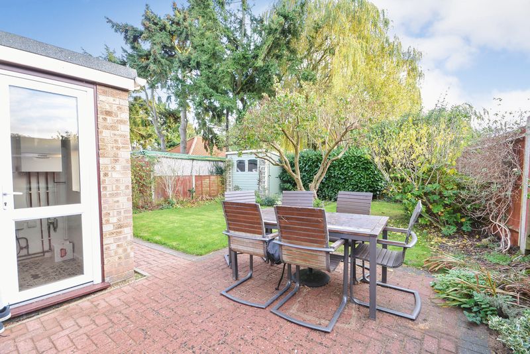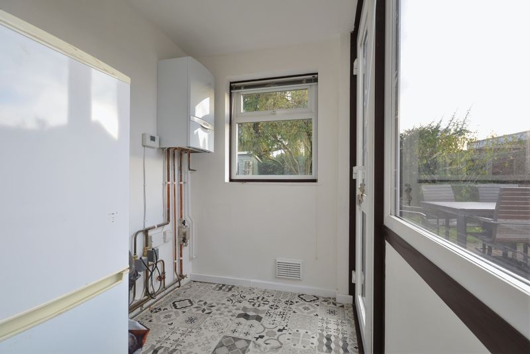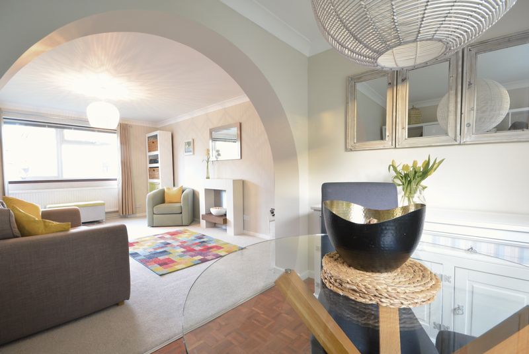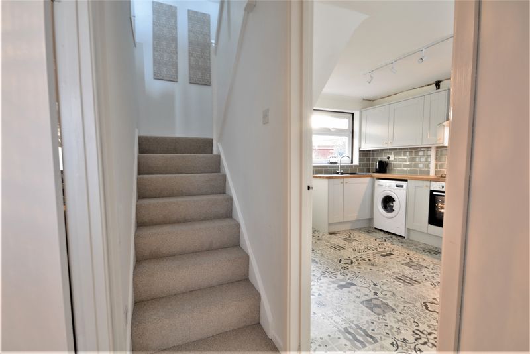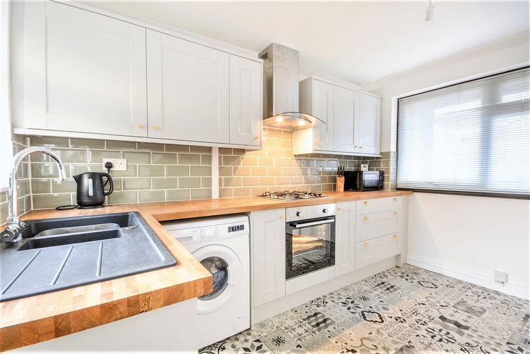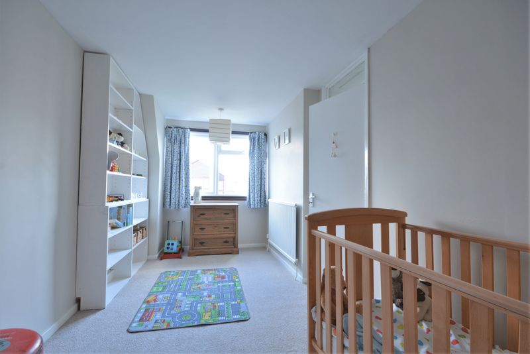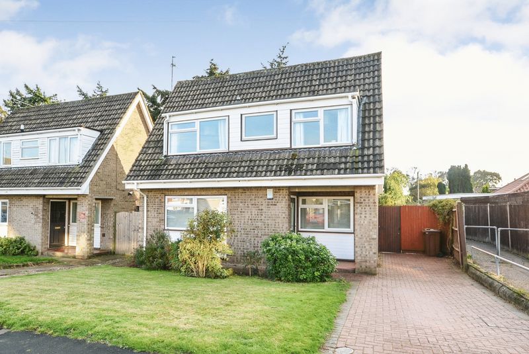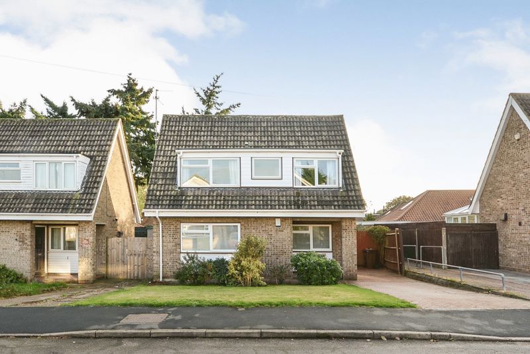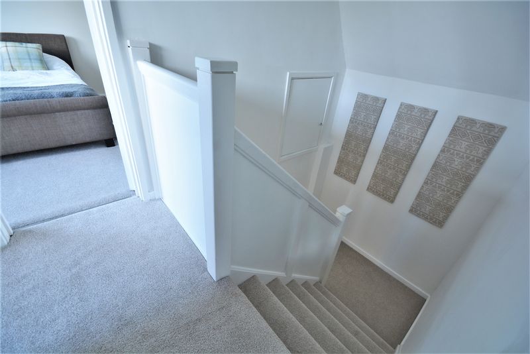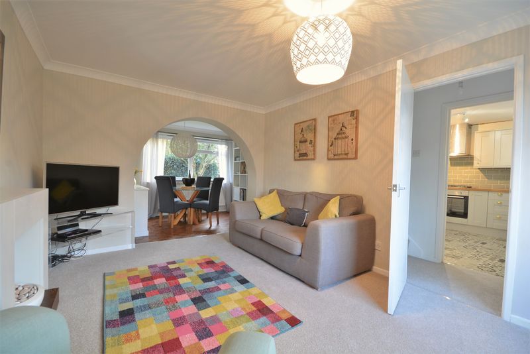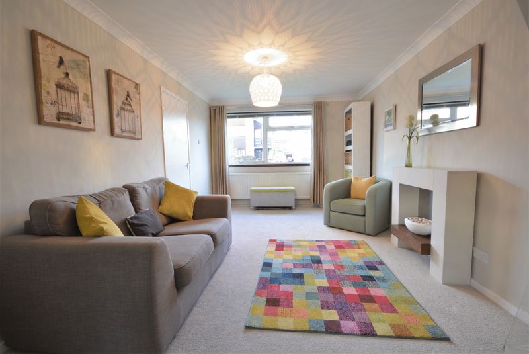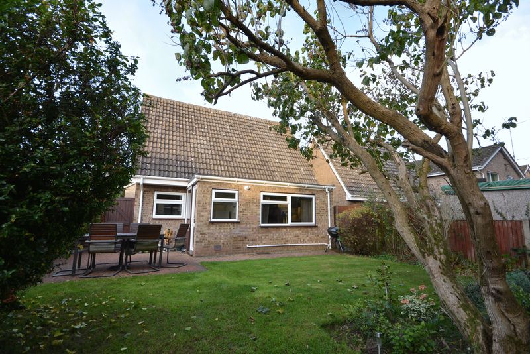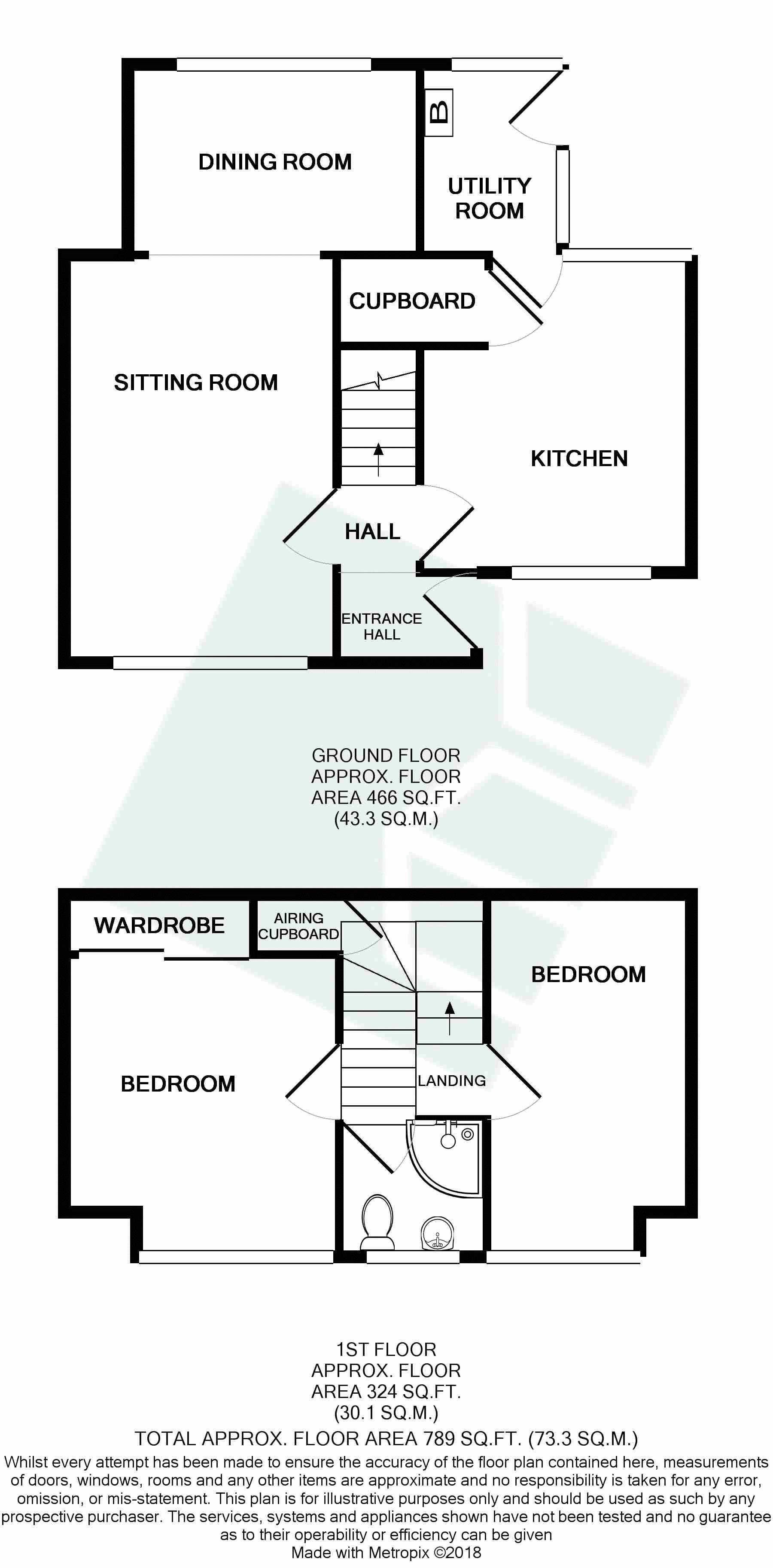Woodham Leas, Old Catton, Norwich NR6 - £220,000
Sold STC
- *** NO ONWARD CHAIN ***
- TWO RECEPTIONS
- POPULAR LOCATION
- CLOSE SCHOOLS & AMENITIES
- GAS HEATING & DBL GLAZING
- TWO BED DETACHED
- FULLY REFURBISHED
- UTILITY ROOM
- DRIVEWAY PARKING
- EPC - D 789 SQUARE FEET
** GUIDE PRICE £220,000 - £230,000 ** Situated in the popular location of Old Catton, within walking distance of local amenities, schools and facilities, this COMPLETELY REFURBISHED two bedroomed DETACHED home boasts a CONTEMPORARY FEEL throughout, SOUTH FACING GARDENS, newly installed GAS CENTRAL HEATING and UPVC double glazing, a NEW CONTEMPORARY KITCHEN and NEW FLOORING throughout. We urge an early viewing of what is a very flexible home indeed.
Front entrance door to:
ENTRANCE HALL With ample space for coats and shoes. Staircase leading to a half landing and the first floor.
LOUNGE 15' 7'' x 10' 4'' (4.75m x 3.15m)A bright and well proportioned room, enjoying views over the front gardens through a large picture window. Open plan to:
DINING ROOM 11' 0'' x 7' 1'' (3.35m x 2.16m)With ample room for a six seater table, boasting views overlooking the private south facing rear gardens. There is parquet flooring and adequate space for a dresser.
KITCHEN 11' 11'' x 10' 5'' (3.63m x 3.17m)A contemporary dove grey shaker kitchen under solid oak worktops. There is a brushed stainless steel gas hob and brushed stainless steel electric oven below, plus stainless steel extractor above, all of which complemented by bevelled brick tiling. There is a fitted automatic washing machine, an under stairs storage cupboard giving access to the electric and gas meters, and also further storage. The kitchen having ample space for a 4 seater breakfast table, and it enjoys views overlooking the front and rear.
UTILITY ROOM 7' 2'' x 5' 3'' (2.18m x 1.60m)With wall mounted boiler for central heating and ample space for various white goods. The utility having views overlooking the rear gardens and door giving access.
Stairs to half landing With airing cupboard containing the hot water cylinder.
LANDING Doors to:
BEDROOM 1 13' 2'' x 10' 4'' (4.01m x 3.15m)A good sized double bedroom with a view to the front. There is a large sliding wardrobe cupboard, with ample space for hanging and storage.
BEDROOM 2 15' 6'' x 9' 0'' (4.72m x 2.74m)A good sized double bedroom with view to the front.
SHOWER ROOM 6' 1'' x 5' 5'' (1.85m x 1.65m)With quadrant shower cubicle and vanity wash basin with storage below, and W.C. all of which having complementing splash backs and surrounds.
OUTSIDE To the front of the property is a brick weave driveway with ample parking for two vehicles. The front gardens laid to lawn behind a timber fence. There are also flower and shrub borders. The rear gardens, accessed via a personnel gate, offer lawns with an assortment of flower and shrub borders, timber shed and patio area, the gardens enclosed by timber fencing.







