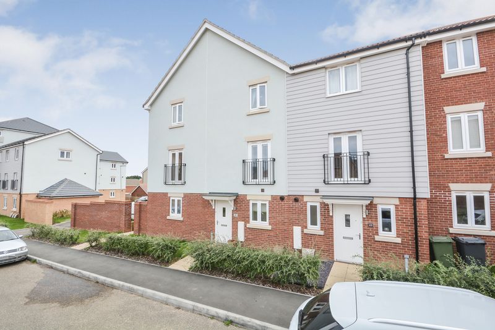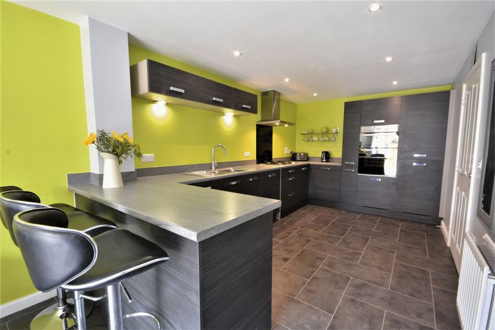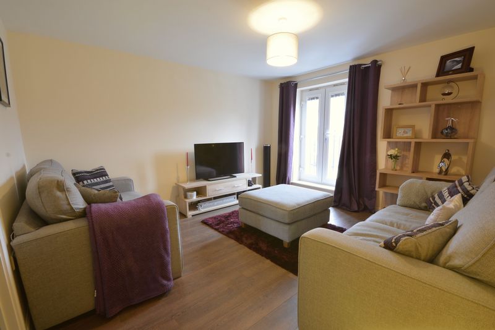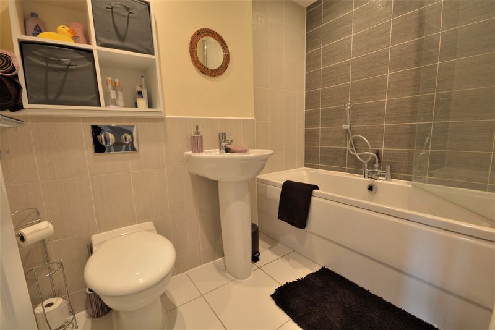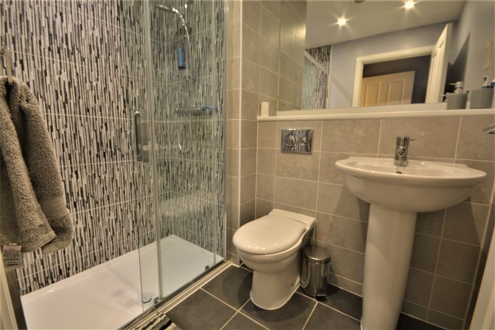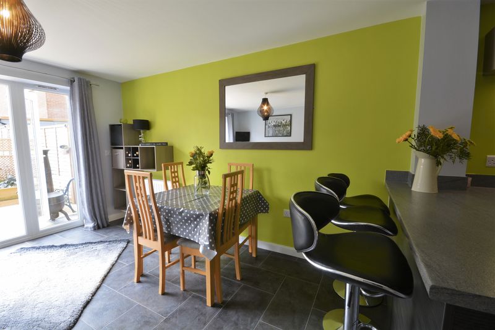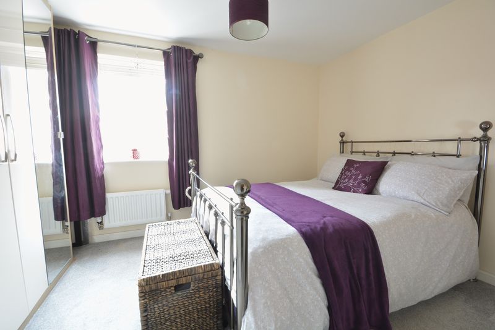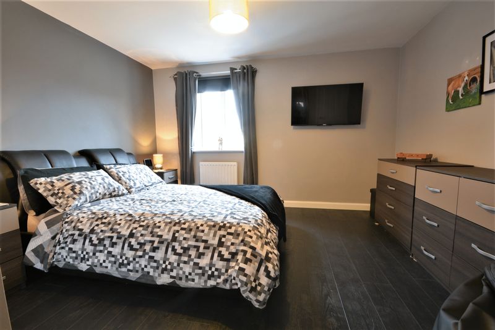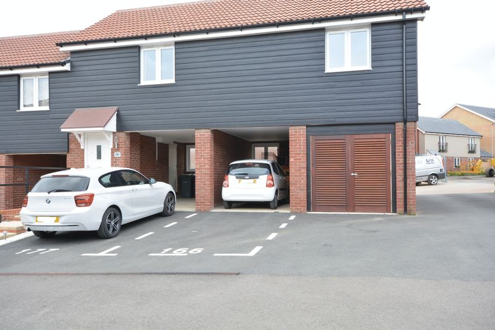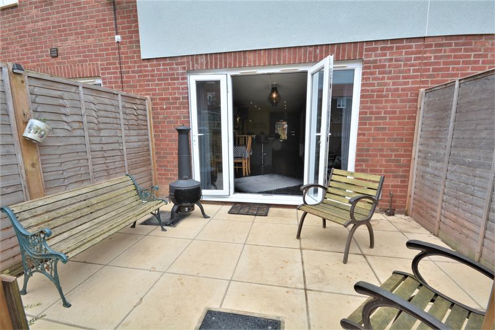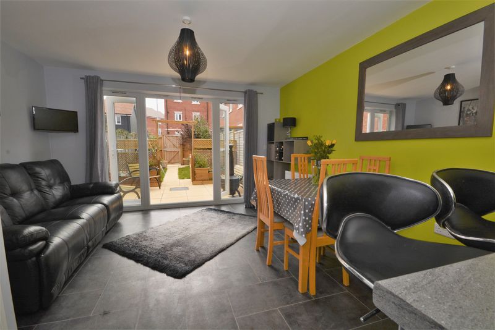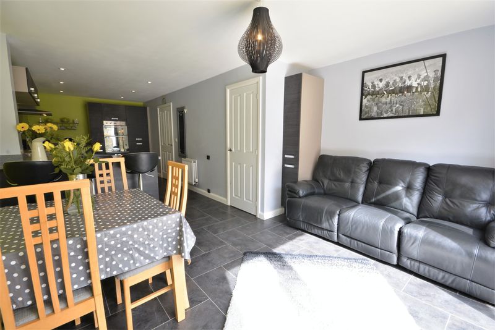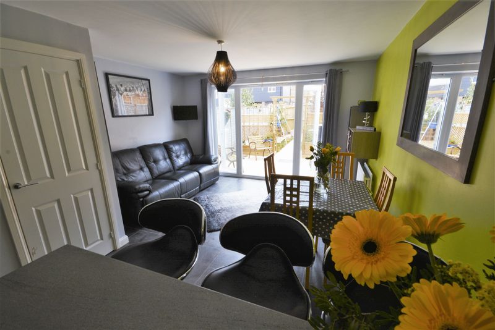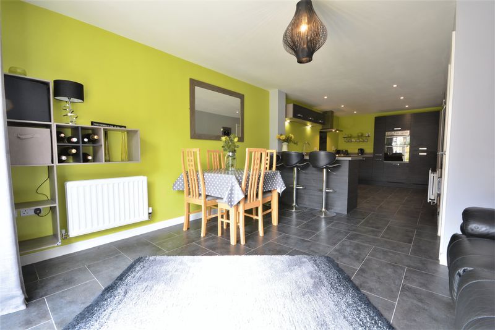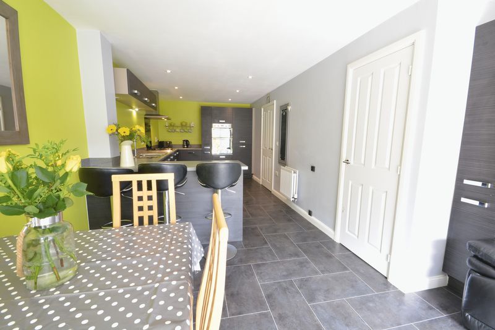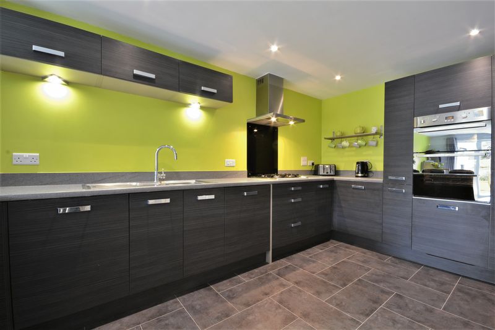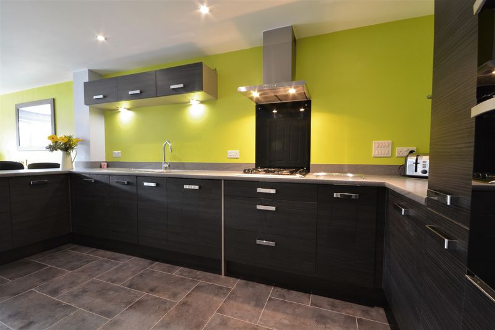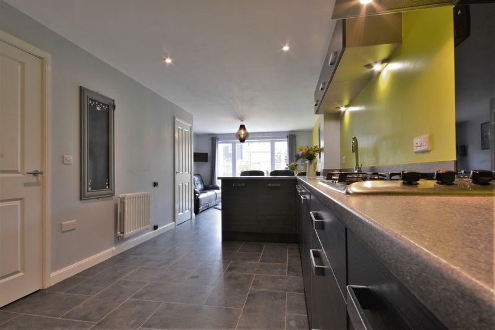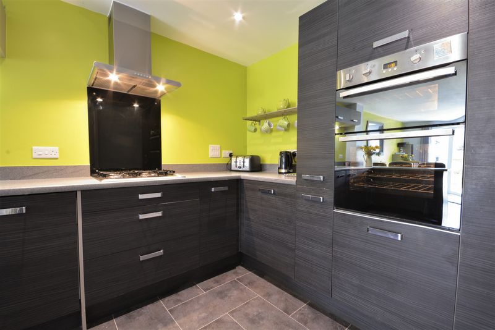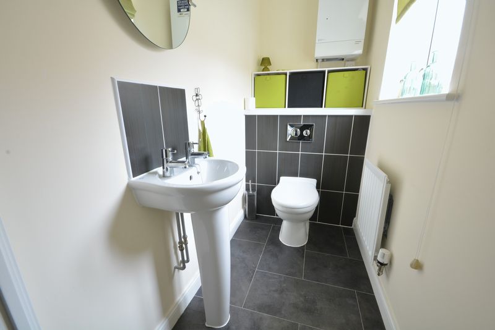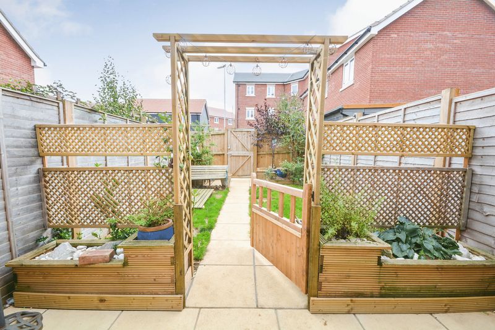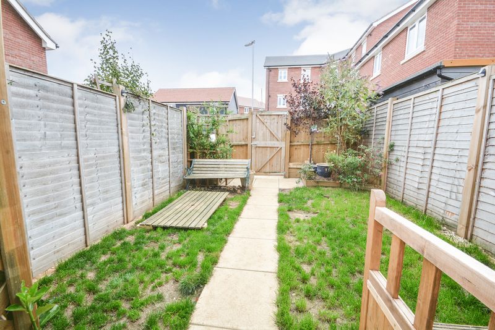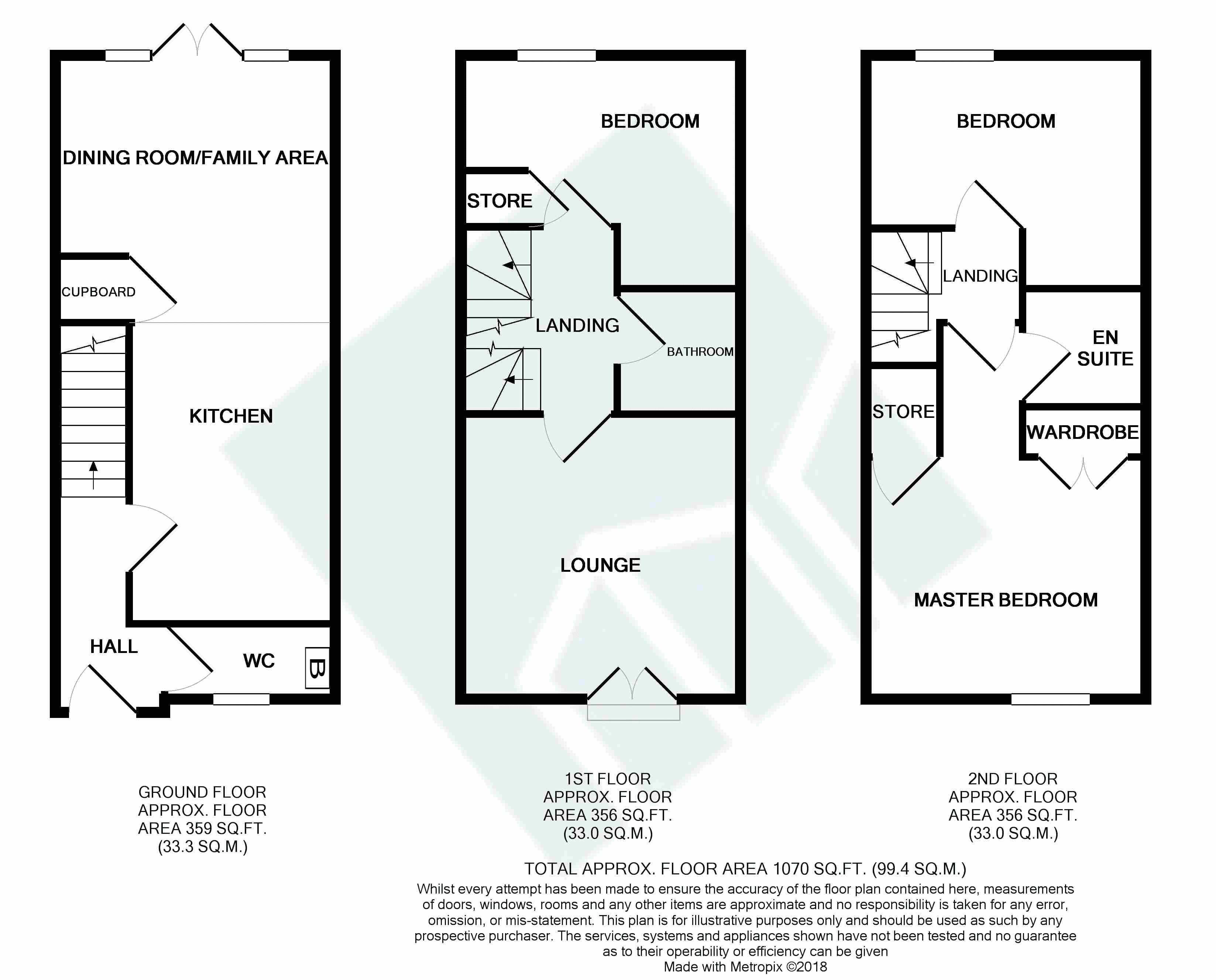Woodpecker Way, Costessey, Norwich NR8 - £225,000
Sold STC
- MODERN THREE STOREY TOWNHOUSE
- MASTER EN SUITE PLUS 2 FURTHER DOUBLE BEDS
- GAS HEATING & UPVC DOUBLE GLAZING
- STUNNING KITCHEN PLUS DINING/FAMILY ROOM
- CART SHED PARKING & ALLOCATED SPACE
- EPC - B 1070 SQUARE FEET
Situated in the Queens Hill development in New Costessey, this three storey modern home boasts versatile accommodation over three floors. There is a stunning black kitchen with chrome fittings open to a family space leading to the garden area. On the first floor a double bedroom, bathroom and lounge, whilst on the top floor a master en suite and further double bedroom. The property boasts UPVC double glazing and gas fired central heating, plus cart shed parking and additional allocated parking space.
Front entrance door to:
ENTRANCE HALL Stairs to first floor. The slate effect Karndene floor flowing throughout the ground floor.
GROUND FLOOR CLOAKROOM 7' 7'' x 3' 5'' (2.31m x 1.04m)A well proportioned space, with concealed cistern W.C. and pedestal wash basin. There is a wall mounted Potterton boiler for gas central heating, and window to the front.
KITCHEN 14' 11'' x 9' 2'' (4.54m x 2.79m)A selection of contemporary black zebrano base, drawer and high level wall mounted units with complementing upstand and worktop, and the peninsular creating two zones within this sociable open plan living space. The kitchen has a brushed stainless steel sink, with brushed stainless steel gas hob with extractor above, electric oven and grill, integral washing machine and dishwasher, integral fridge and freezer. A store/pantry provides additional storage. The flooring in a slate effect vinyl tile, leading through to:
DINING ROOM/FAMILY AREA 12' 5'' x 8' 11'' min (3.78m x 2.72m min)With ample space for a six seater table, this room enjoying French doors leading out to the patio and rear gardens, and having ample space for a sofa, making this a very versatile area.
Stairs to first floor
LANDING Doors to:
BEDROOM 1 12' 4'' x 10' 4'' (3.76m x 3.15m)A good sized double bedroom with view to the rear. There is a cupboard containing the pressurised hot water cylinder and further shelved storage. There is also ample space for a dressing table.
BATHROOM Suite comprising concealed cistern W.C., wash basin and panelled bath, with glass swing door and mains driven powered shower, all with complementing ceramic tiles, splash backs and surrounds.
LOUNGE 12' 8'' x 12' 5'' (3.86m x 3.78m)A bright room with French doors leading to a Juliet balcony to the front. with ample space for sitting room furniture. The flooring in a wood effect laminate style.
Stairs to second floor
LANDING Doors to:
BEDROOM 2 12' 5'' x 11' 2'' (3.78m x 3.40m)A considerable double bedroom with view to the rear, the current owners using this as an additional reception space, and it comfortably houses a sofa and sitting room furniture.
MASTER SUITE 16' 10'' max x 12' 5'' (5.13m x 3.78m)A considerable double bedroom with view to the front. Large walk-in store cupboard and additional storage area, converted to a compact and open home office.
EN SUITE Suite comprising large shower unit, W.C. and wash basin, all with complementing ceramic tiles, splash backs and surrounds.
OUTSIDE To the front of the property is a small lawned garden with a low lying hedge. To the rear is a patio area with separating pergola, with flower and shrub border. The second section of gardens mainly laid to lawn with pathway leading to a rear personnel gate, beyond which is an allocated parking space and spacious covered cart shed, with potential for further storage within. (Contribution applicable).







