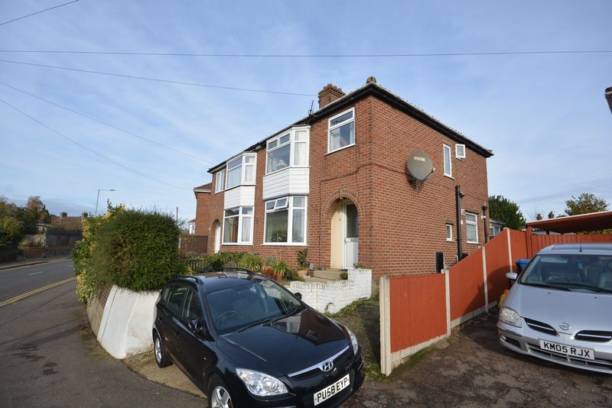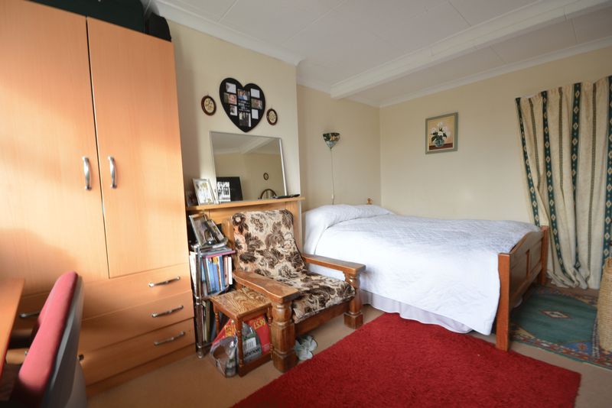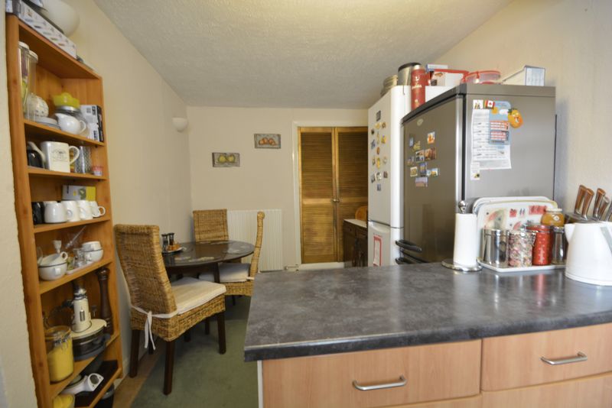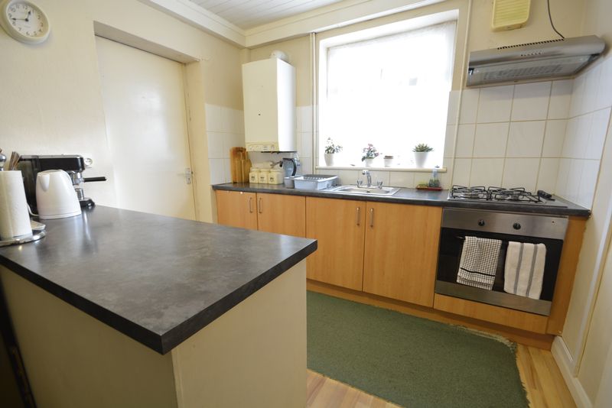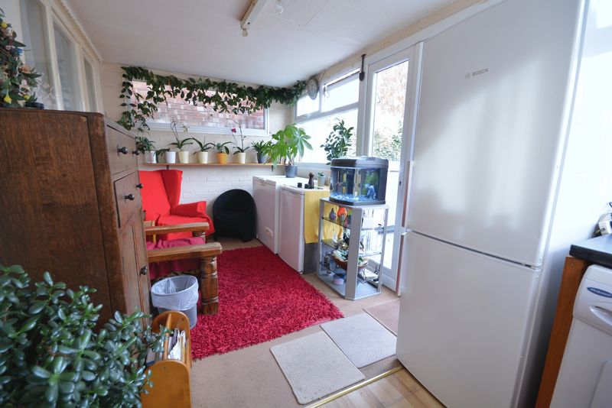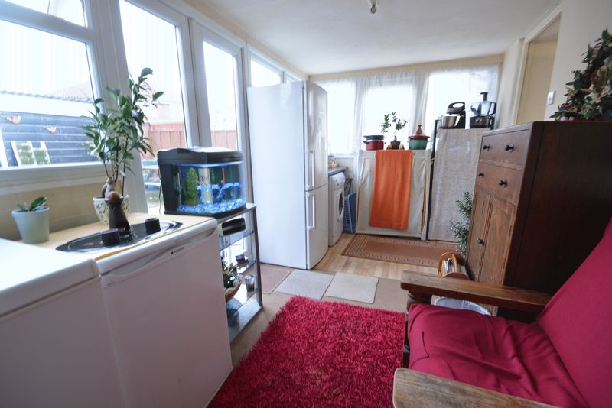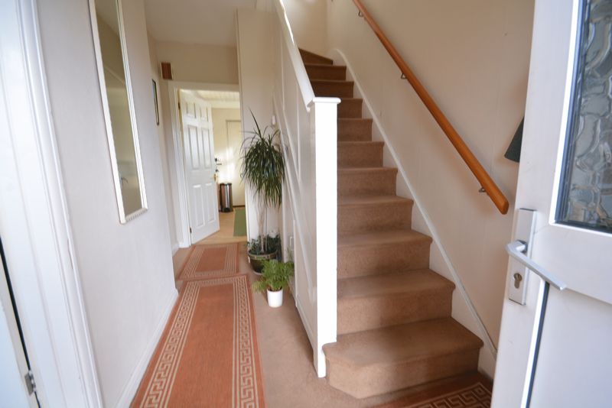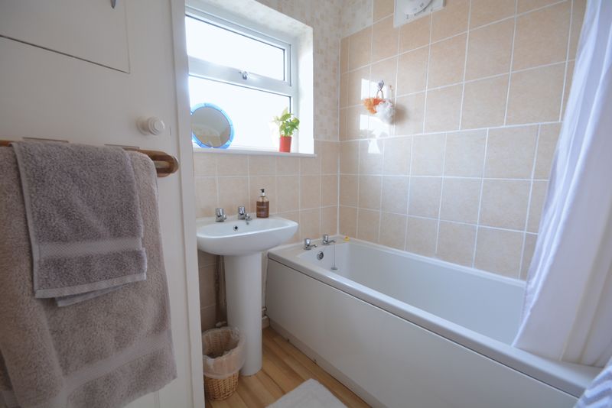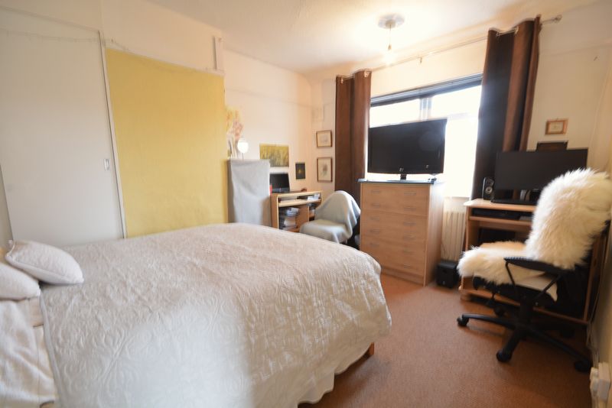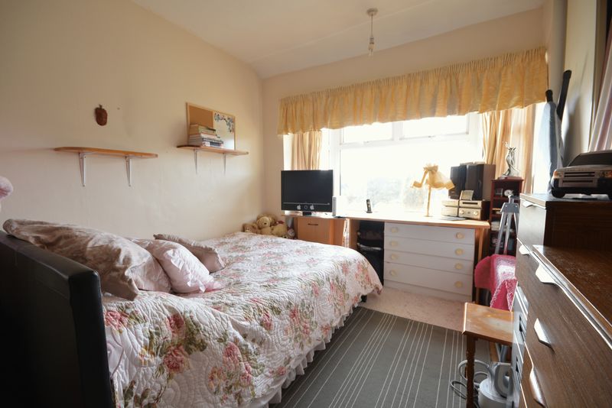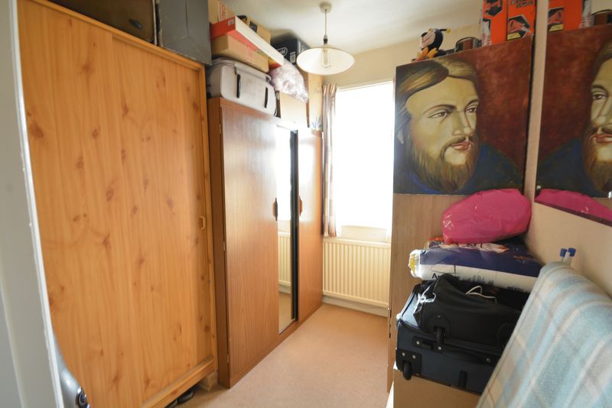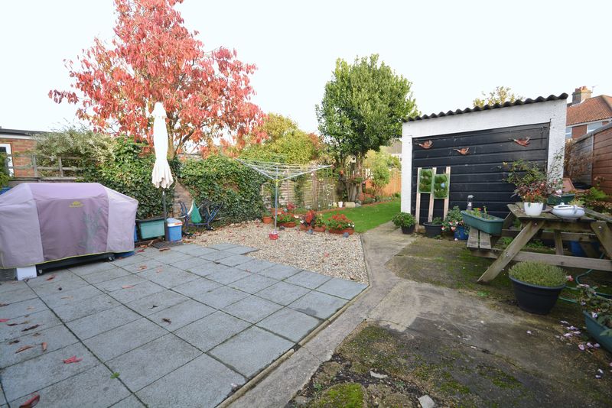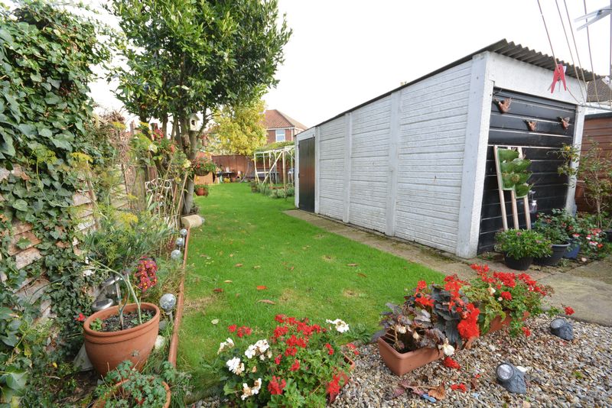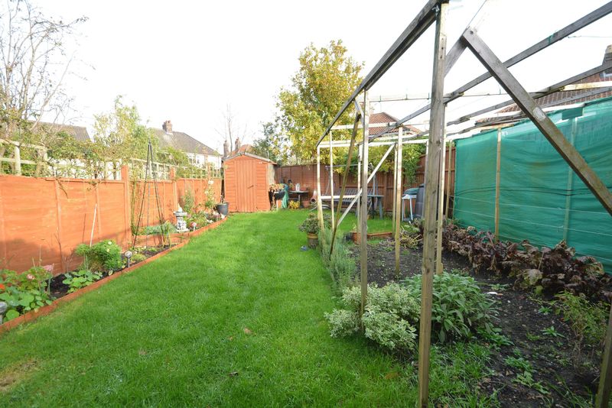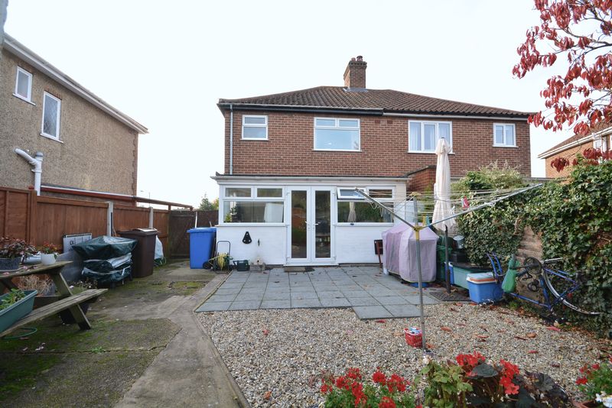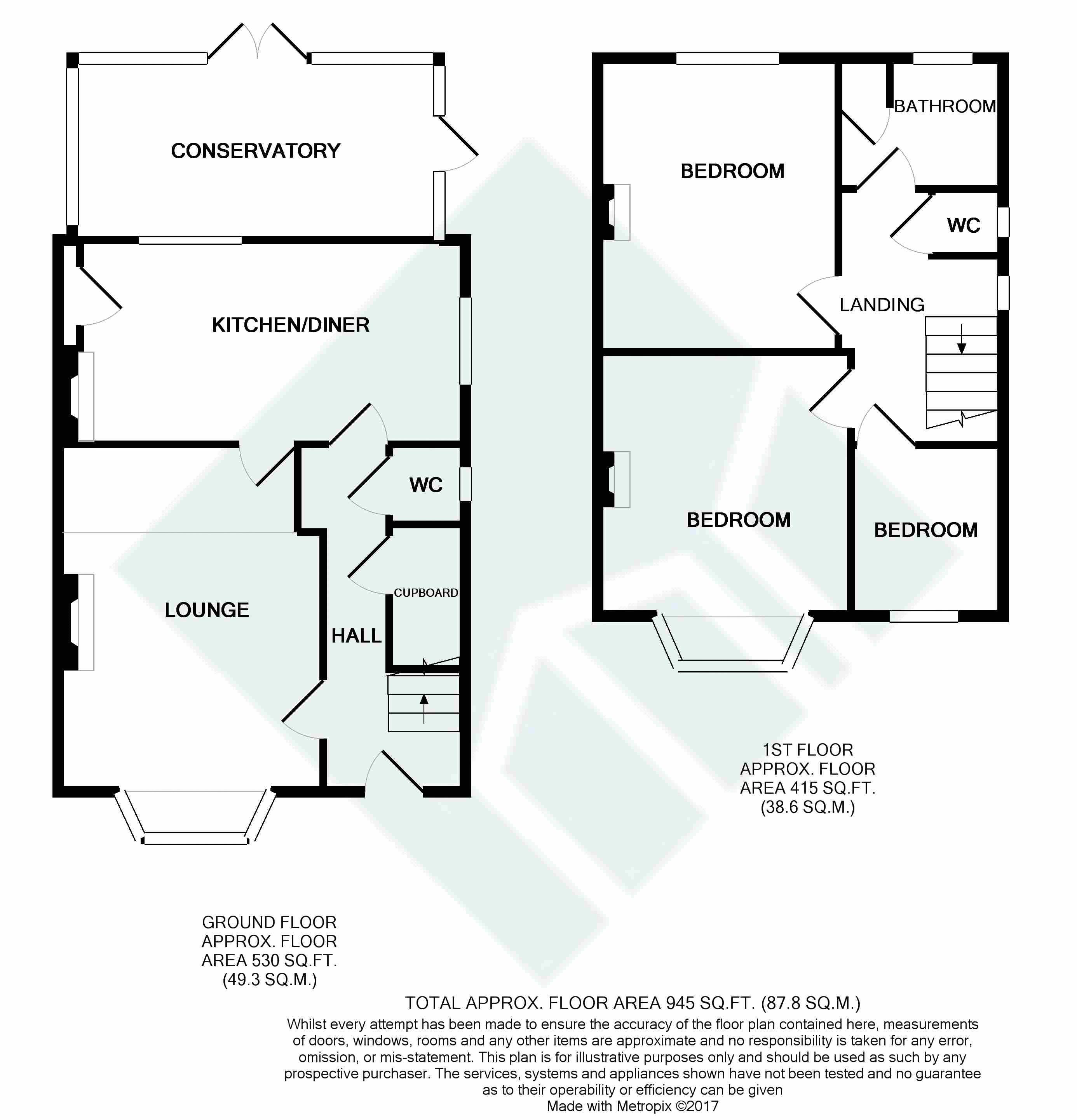Sunny Hill, Norwich NR1 - £185,000
Sold STC
Within walking distance of the city of Norwich, this three bedroomed semi detached family home offers a combination boiler and has UPVC double glazing. The property is positioned in a slightly elevated cul-de-sac making it bright at the front with pleasant views. We urge an early viewing to avoid disappointment.
Full Details Within walking distance of the city of Norwich, this three bedroomed semi detached family home offers a combination boiler and has UPVC double glazing. The property is positioned in a slightly elevated cul-de-sac making it bright at the front with pleasant views. We urge an early viewing to avoid disappointment. FRONT ENTRANCE DOOR to: ENTRANCE HALL With stairs to first floor and under stairs storage cupboard. Door to: CLOAKROOM Comprising low level WC and wash basin, with window to the side. LOUNGE 14'8" plus bay window x 11'2" A bright room with bay window to the front. There is a focal point fireplace and return door to kitchen/dining room. KITCHEN/DINING ROOM 16'1" x 8'8" With view to the rear. The dining area having ample space for a six seater table, and storage cupboard. The kitchen a selection of modern base, drawer and wall mounted units with gas hob and electric oven below, plus wall mounted combination boiler for central heating and domestic hot water. Door to: CONSERVATORY 15'6" X 7'8" Of single skin and UPVC construction under a felt roof. There are French doors giving access to the rear, and door to the side. Stairs to first floor LANDING With window to the side. Doors to all rooms. BEDROOM 12'5" x 10'2" A good size double bedroom with view to the rear. BEDROOM 13'3" X 10'6" A good size double bedroom with view to the front. BEDROOM 7'4" x 6'5" An ideal single bedroom or home office. BATHROOM 5'6" X 6'7" With panelled bath with electric shower over, and wash basin, all with complementing ceramic tiled splashbacks and surrounds, as well as storage cupboard. SEPARATE CLOAKROOM With low level WC and window to the side. OUTSIDE To the front of the property is a driveway with parking for one vehicle. There flat are raised beds and borders. A slender driveway giving access to the side of the property. There is a sectionalised garage with rear personnel door and up and over door. The rear gardens comprising mainly of lawn with assorted flowering shrub borders, patio and vegetable patch areas, all of which enclosed by timber fencing.







