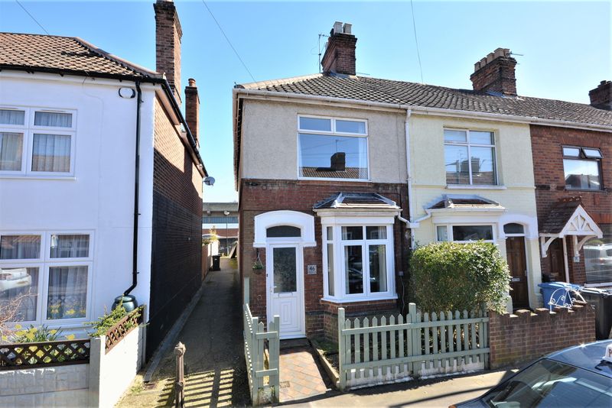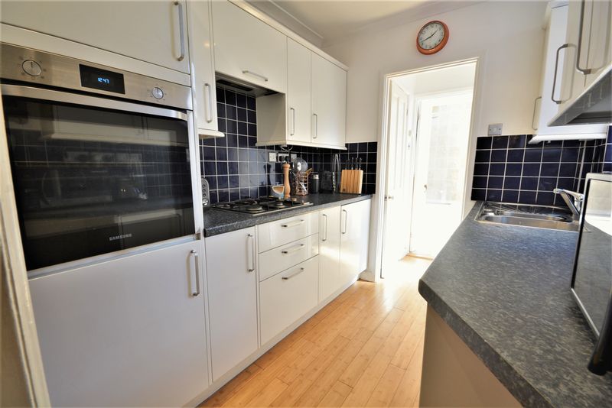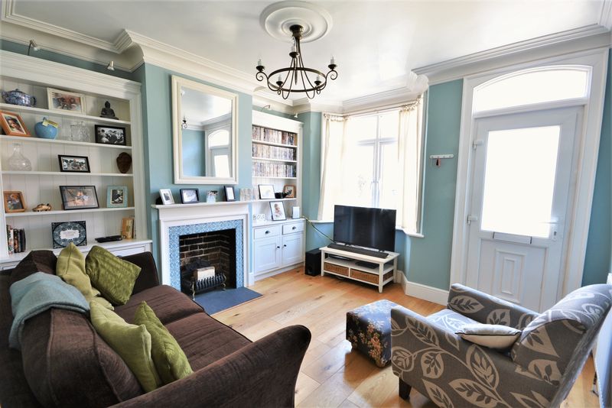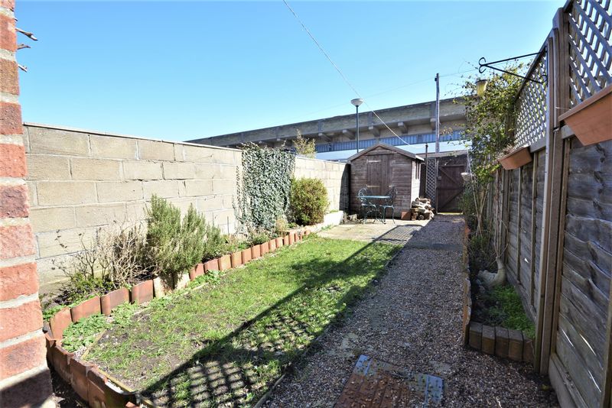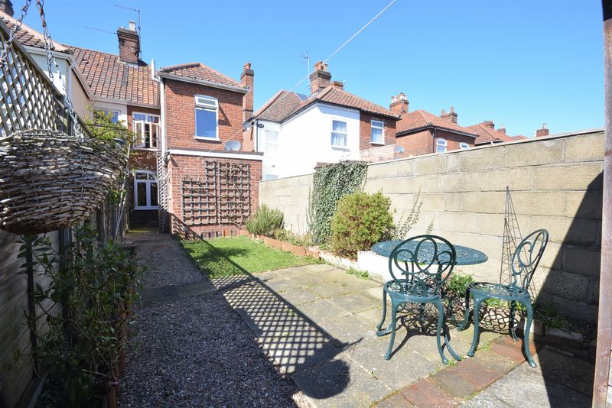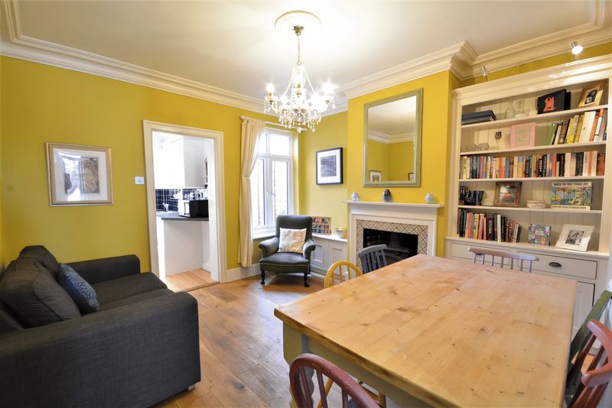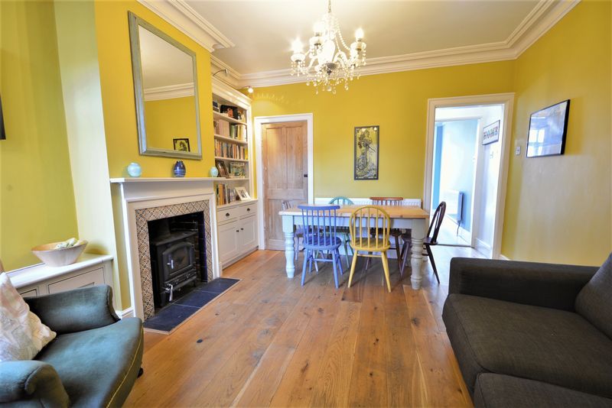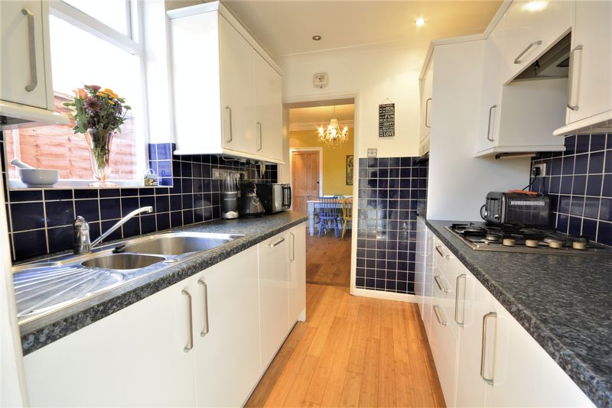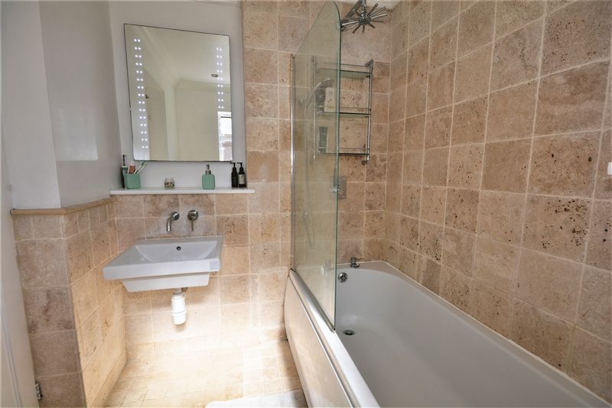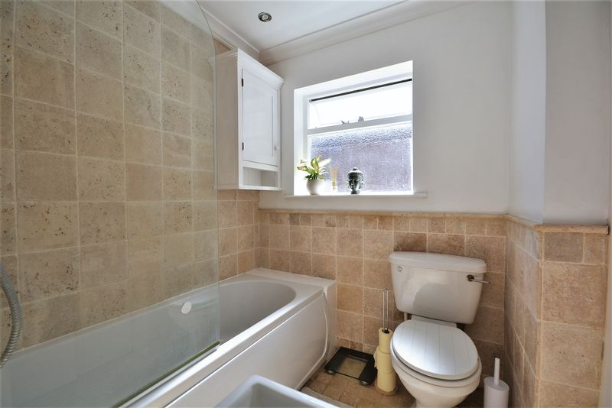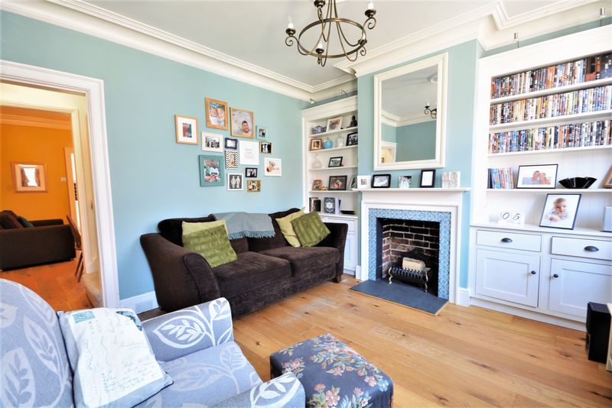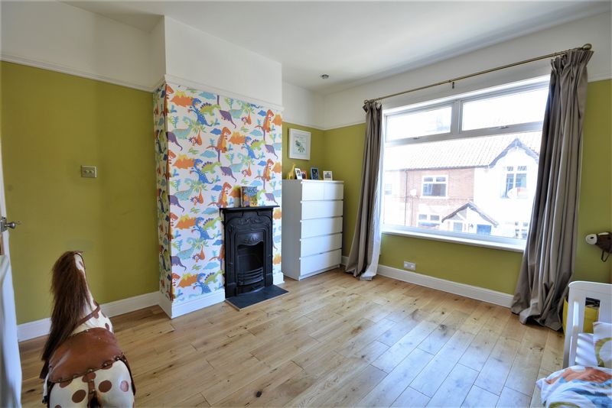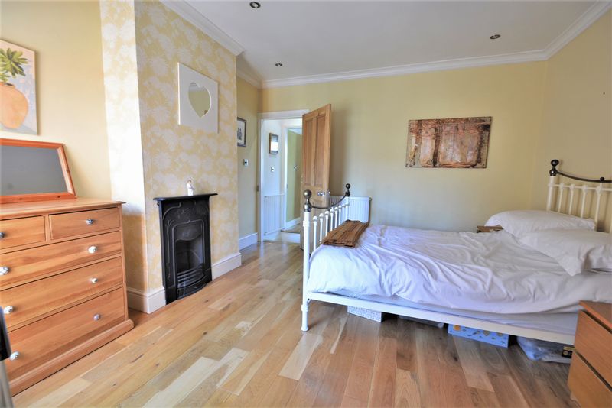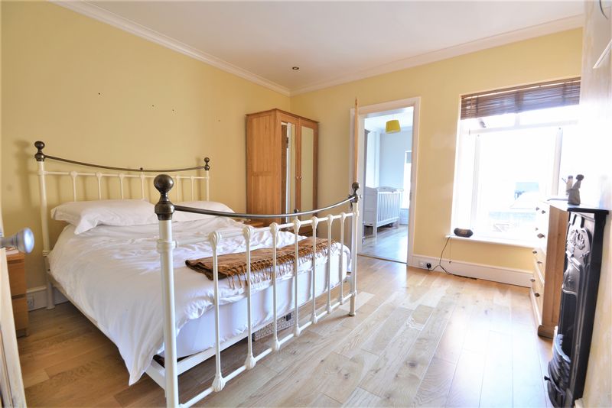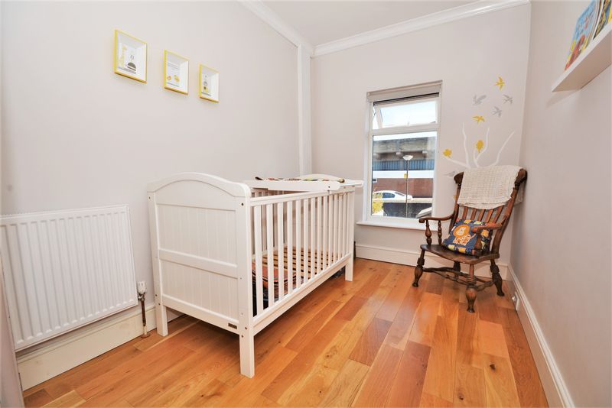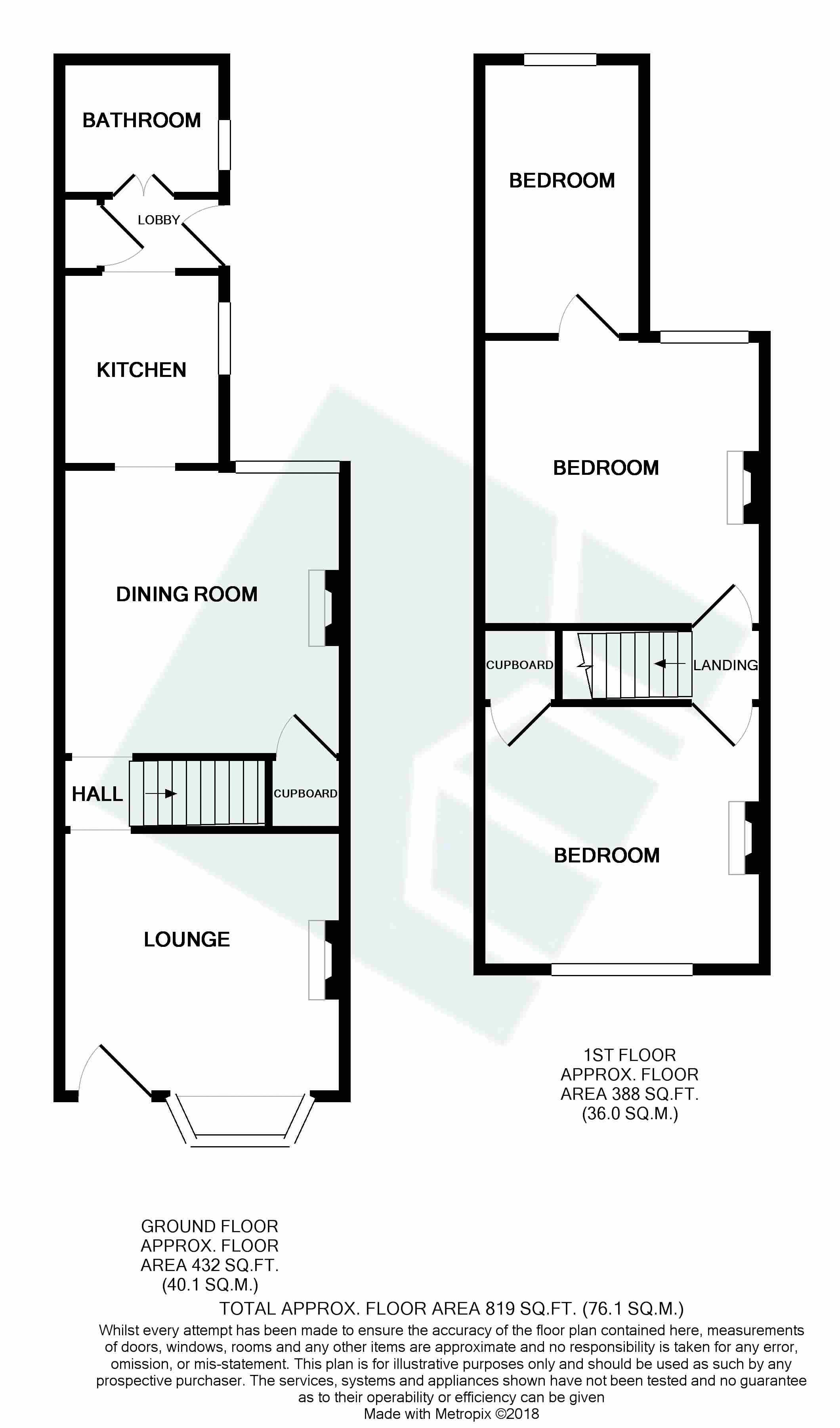Ashby Street, Norwich NR1 - £230,000
Sold STC
A stone's throw from the HEART of NORWICH, this STUNNING VICTORIAN BAY FRONTED END TERRACED HOME boasts an ENORMOUS AMOUNT OF CHARACTER, including ORIGINAL FIREPLACES & EXPOSED WOODEN FLOORS, COVING & CEILING ROSES, & ORIGINAL VICTORIAN DOORS. The accommodation is BRIGHT & WELCOMING THROUGHOUT.
Full Details Front entrance Door to: LOUNGE 11'10" x 11' A bright and inviting space with open fireplace, with hearth, mantle and surround. There are fitted units on either side of the chimney breast, original coving, ceiling rose and engineered oak flooring. Bay window with view to the front. Open to: INNER HALL Open to: DINING ROOM 12' x 11'9" The dining room having a view to the rear, and wood burner fireplace, with hearth and decorative surround (not functional). There is original coving, ceiling rose, with the flooring in engineered oak, plus there is a large under stairs storage cupboard, and storage adjacent to the chimney breast. Open to: KITCHEN 8'1" x 6'10" A contemporary selection of high gloss white units, with eye level brushed stainless steel electric oven and gas stainless steel hob with extractor above. The kitchen having complementing ceramic tiled splash backs and surrounds, and integral fridge. The kitchen also has a view to the side, overlooking the courtyard area. Open to: INNER LOBBY With door giving access to the rear gardens. Cupboard containing space for automatic washing machine, and wall mounted Worcester boiler for central heating and domestic hot water. Double doors opening to: BATHROOM A contemporary white suite comprising panelled bath with shower screen and rainfall shower above, low level W.C. and wash basin, all with complementing travertine tiled walls and flooring. A bright and luxurious space. Stairs to first floor LANDING Doors to: BEDROOM 11'10" X 11' A considerable double bedroom, with large window to the front. There is a large over stairs storage cupboard. The bedroom having a cast focal point original style fireplace and engineered oak flooring. BEDROOM 12' x 11'9" A considerable double bedroom with view to the rear. This bedroom having a focal point original style fireplace and engineered oak flooring. Door to: BEDROOM 11'6" x 6'11" Ideal as a nursery, dressing room or home office, with ample space for a single bed or cot, and engineered oak flooring with view overlooking the rear gardens. OUTSIDE To the front of the property is a picket fence enclosed garden with quarry path leading to the main entrance. There is shingle and a hedge separating the boundary with the neighbouring property. The non-bisected rear gardens comprising of lawn with shingle path. There is a timber garden shed and flower and shrub borders. The rear gardens are accessed via a rear personnel gate.







