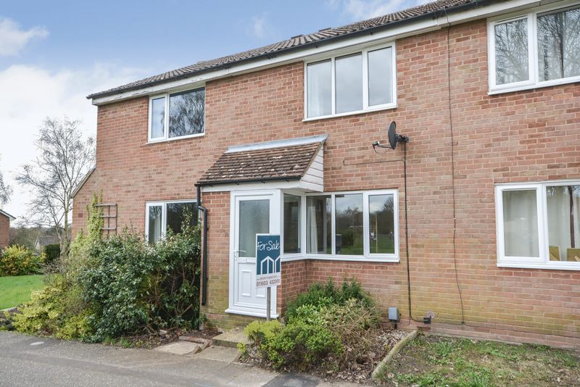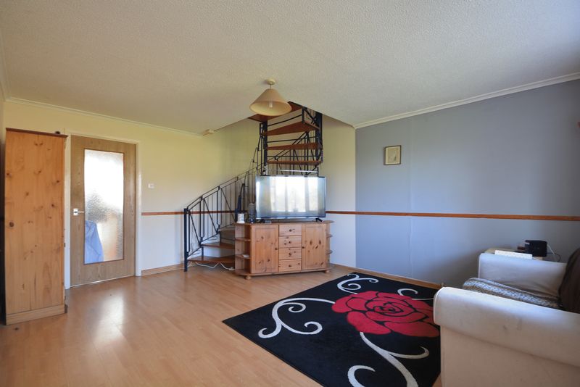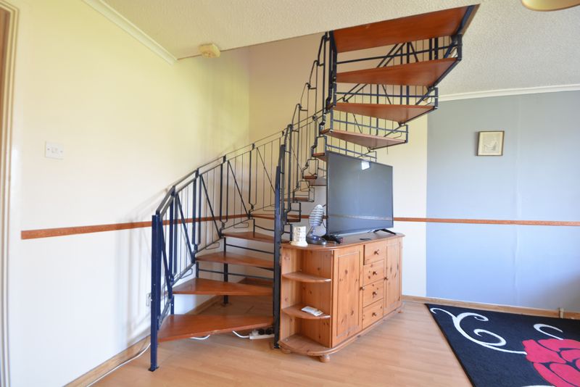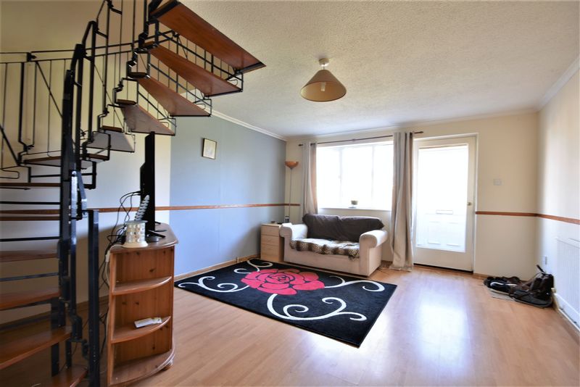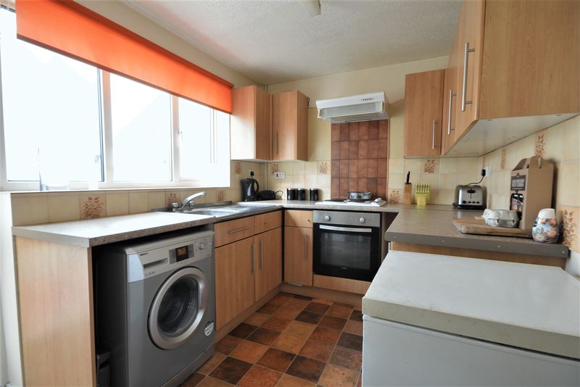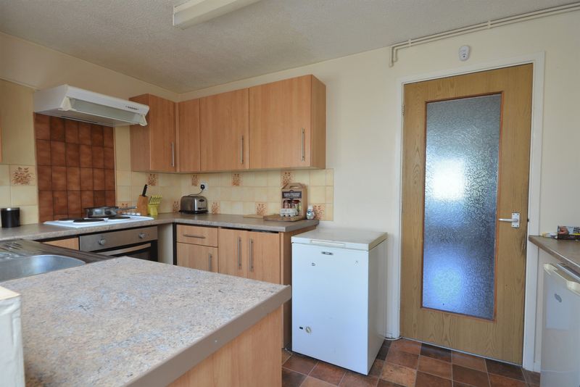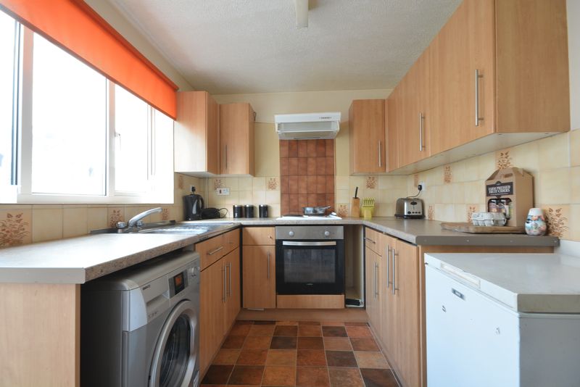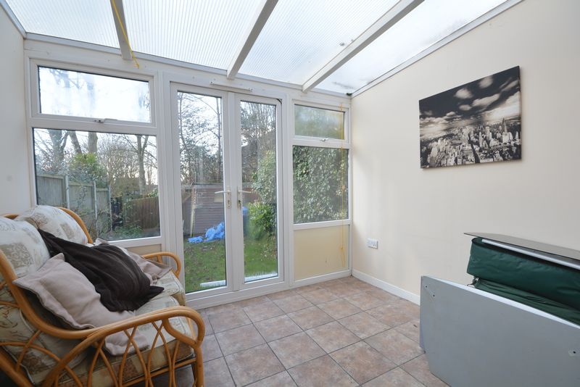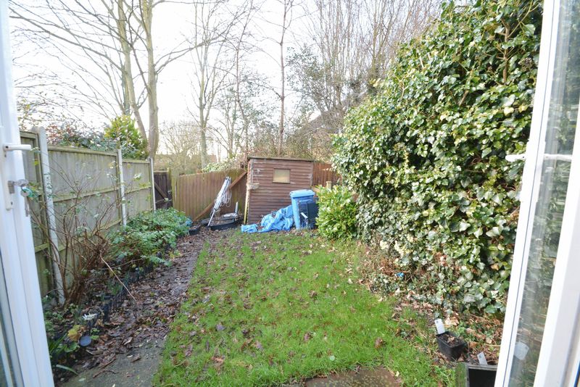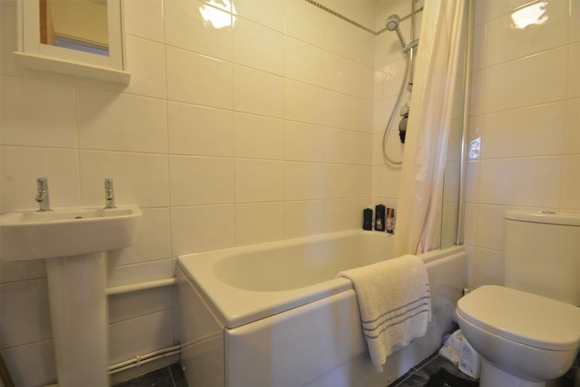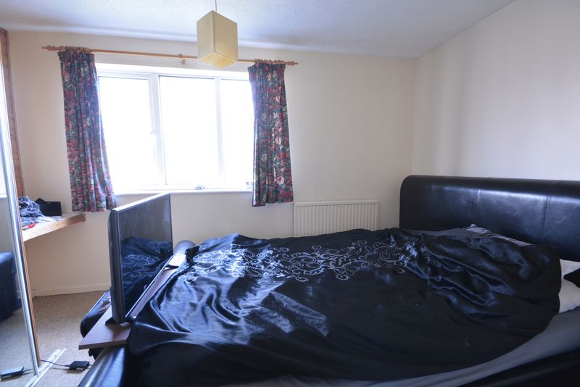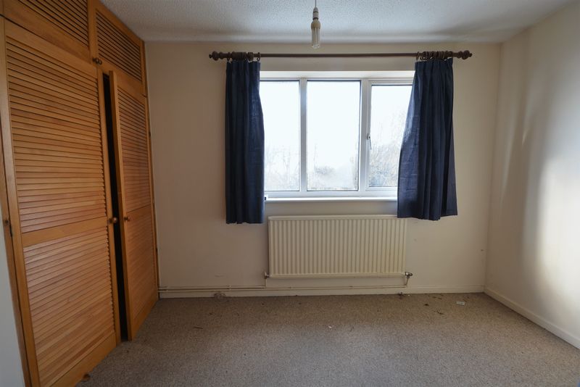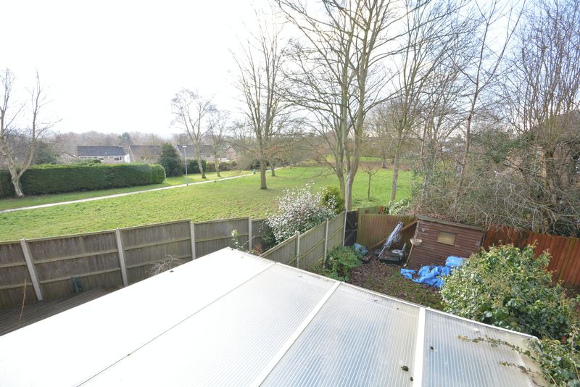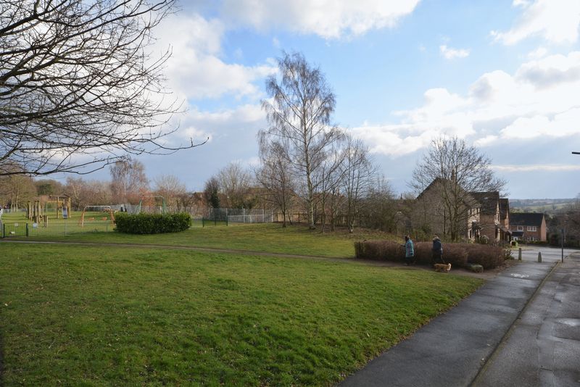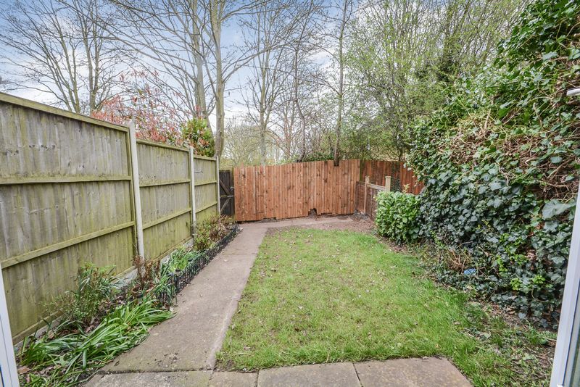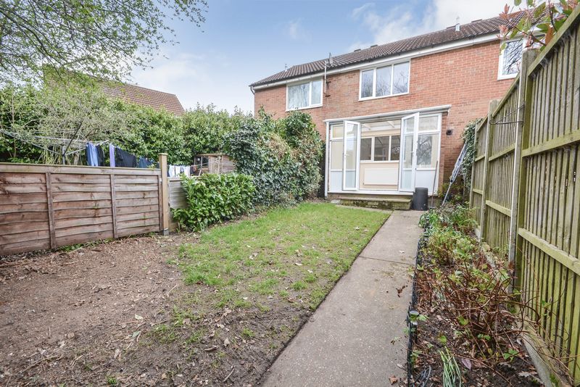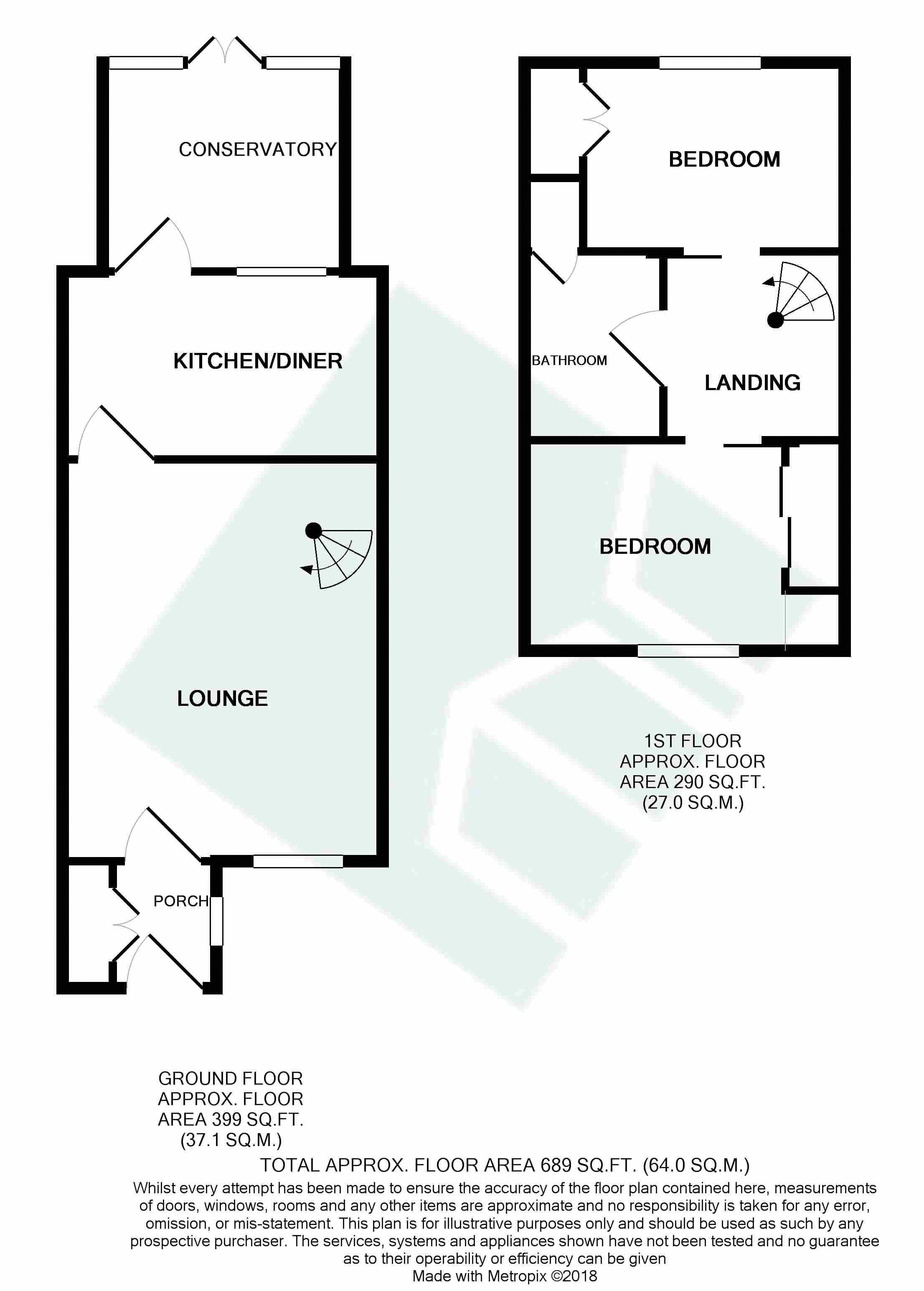Hardwick Close, Norwich - £175,000
Sold STC
OVERLOOKING GREEN SPACE to the front & side, in the ever popular EATON, within WALKING DISTANCE OF LOCAL AMENITIES & SHOPS, this property will SUIT FIRST TIME BUYERS & INVESTORS. With 2 BEDROOMS, UPVC DOUBLE GLAZING, GAS FIRED CENTRAL HEATING and CONSERVATORY, plus ALLOCATED PARKING, view now!
Full Details FRONT ENTRANCE Door to: ENTRANCE PORCH With storage cupboard to the left. Door to: LOUNGE 15'9" X 12'7" A well proportioned room with view to the front. There is a metal spiral staircase giving access to the first floor. A bright room. Door to: KITCHEN 12'7" X 7'5" A selection of modern units with washing machine and space for a fridge/freezer, a gas hob with electric oven below and extractor above. The kitchen having vinyl flooring and a view to the rear. CONSERVATORY 9'6" X 8'2" Of UPVC double glazed construction under a polycarbonate roof with French doors giving access to the rear gardens. Tiled floor. FIRST FLOOR LANDING Doors to all rooms. BATHROOM Recently re-fitted suite comprising panelled bath with shower over, W.C. and wash basin, all with complementing ceramic tiles, splashbacks and surrounds. BEDROOM 12'9 X 8'3" A good sized double bedroom with fitted wardrobe cupboards with sliding mirrored doors. With view to the front. BEDROOM 10'3" X 7'5" A good sized double bedroom with view to the rear. Fitted wardrobe cupboard and airing cupboard containing the hot water cylinder. OUTSIDE To the front of the property is a small bedded area, and ample space for refuse storage, the private rear garden comprising of lawn with flowering shrub borders, all of which enclosed by timber fencing, and having a personnel door giving access to the pathway and green space beyond. There are two allocated parking spaces.







