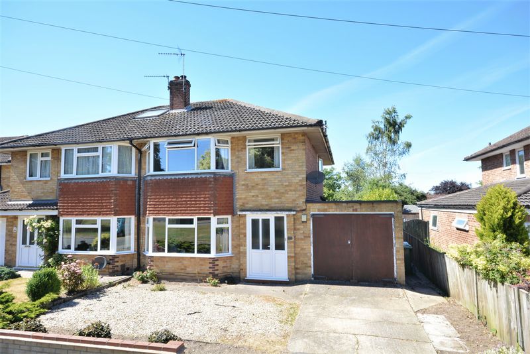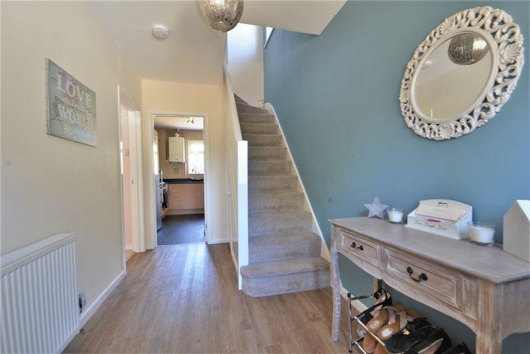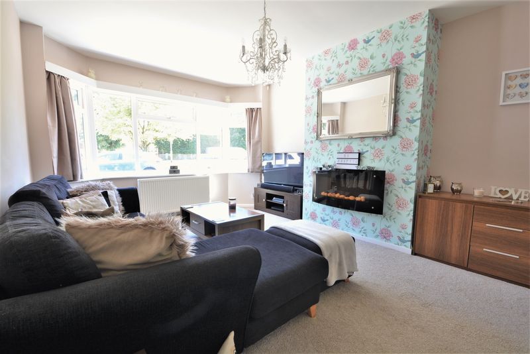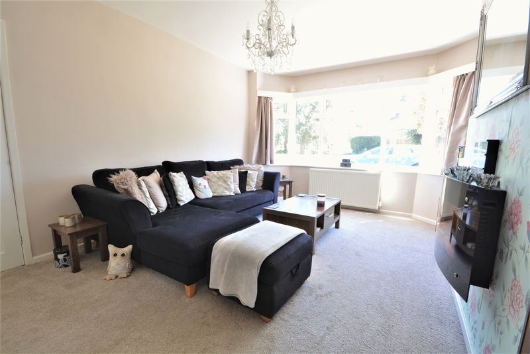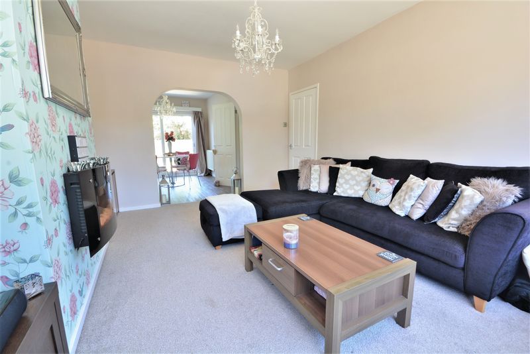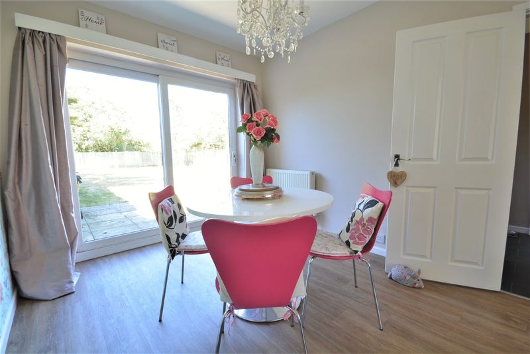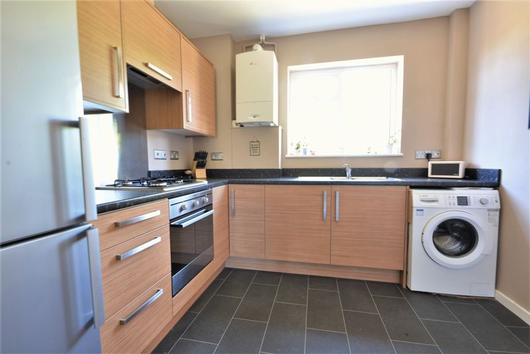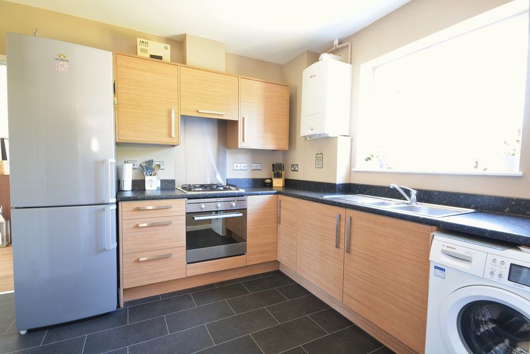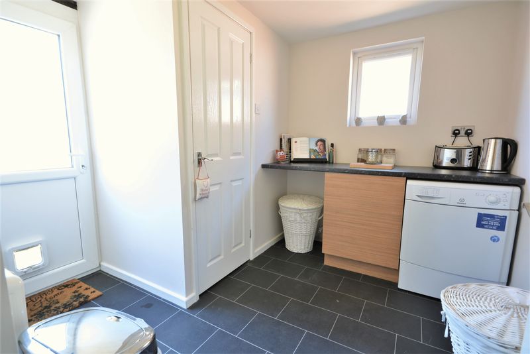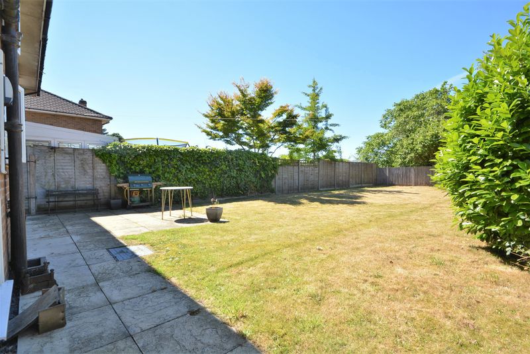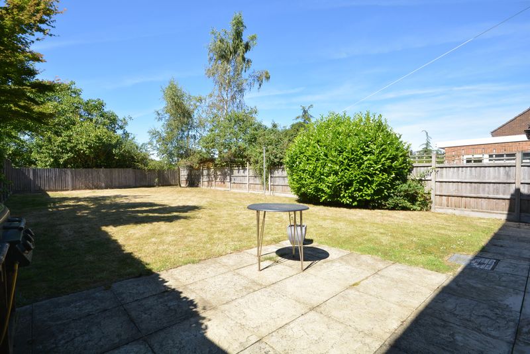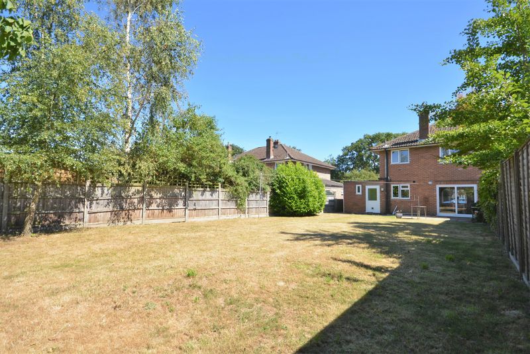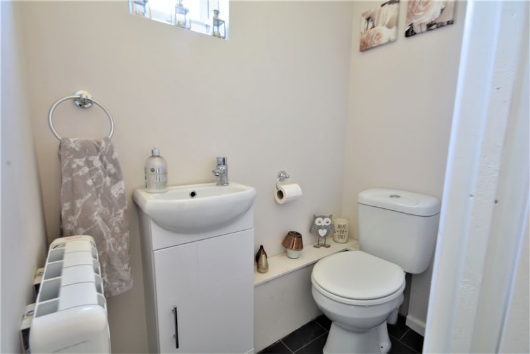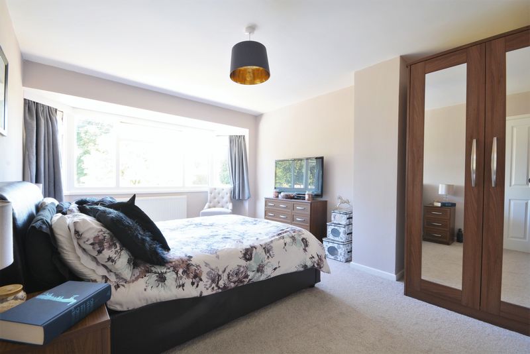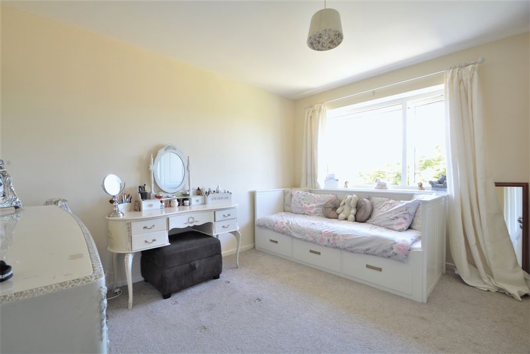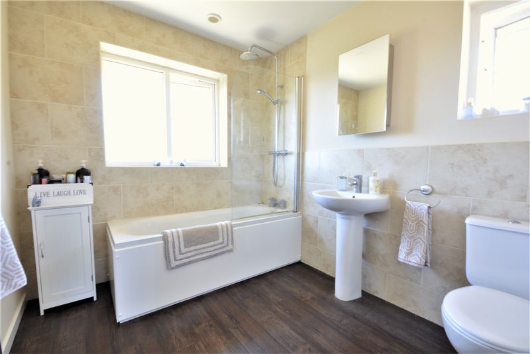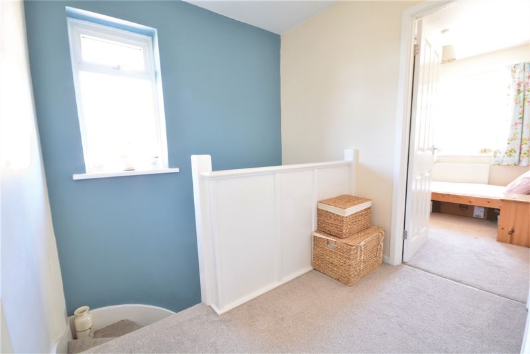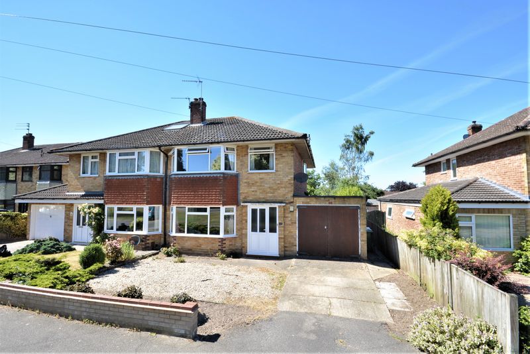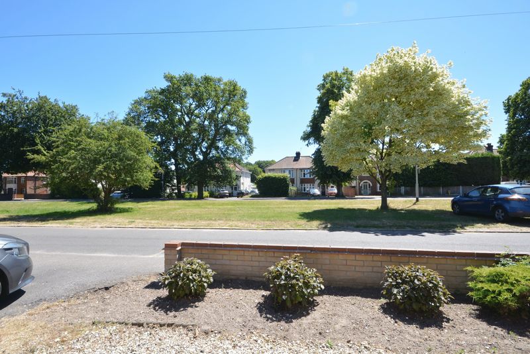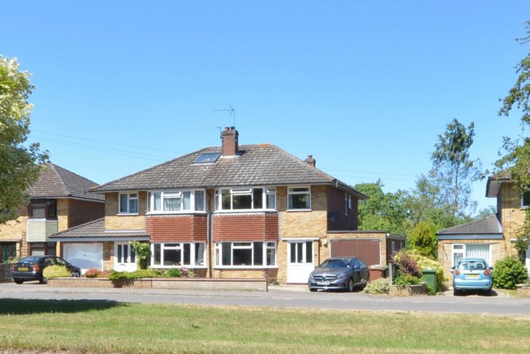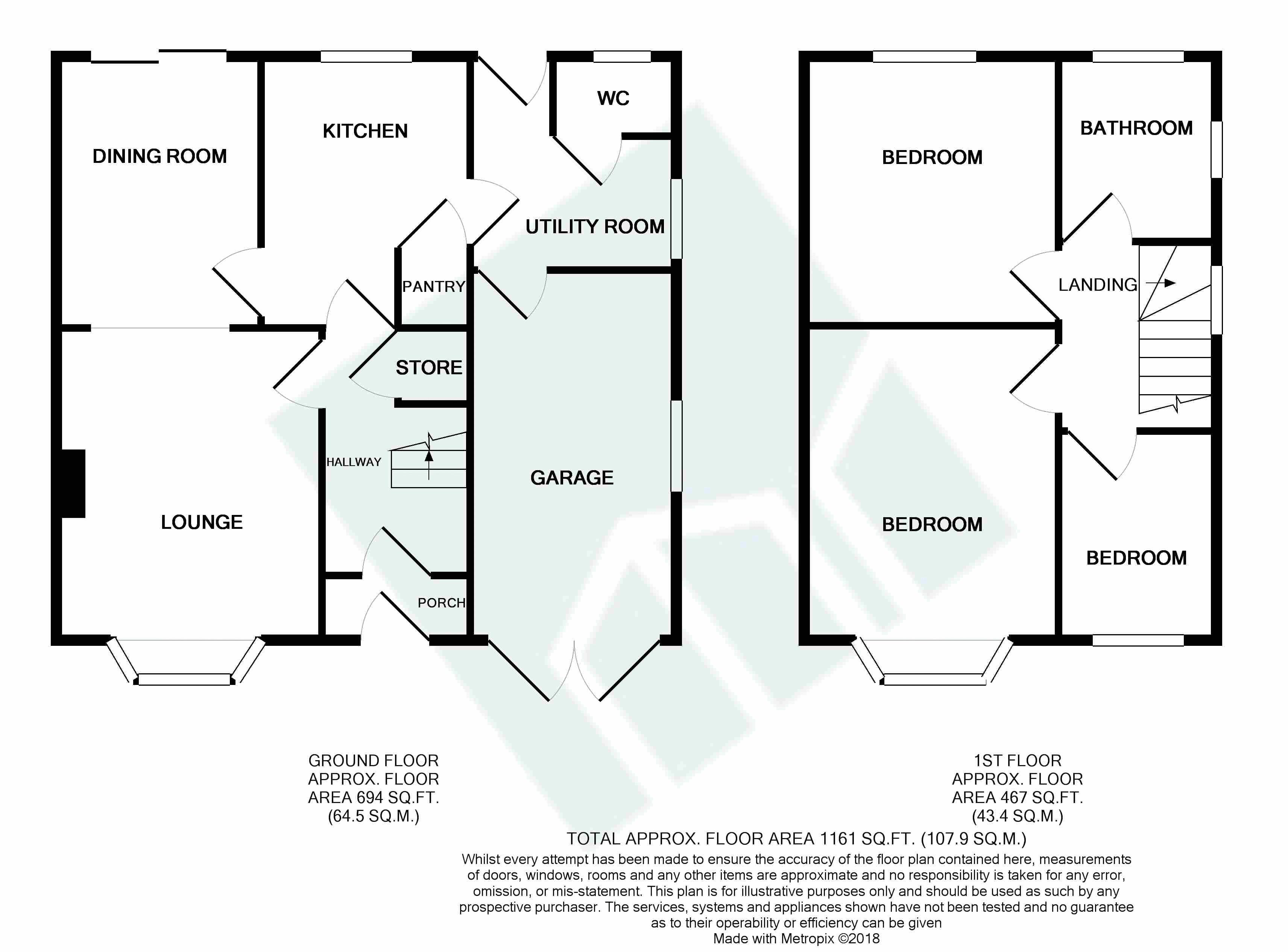Plumstead Road East, Thorpe St Andrew, Norwich NR7 - £295,000
Sold STC
- Stylish Family Home
- Bright & Modern Finish
- Utility, W.C. & good Garden
- Set Well Back from the Road
- Bright & Modern Finish
- EPC - D 1161 Square Feet
SET WELL BACK FROM THE ROAD, this LARGER THAN AVERAGE STYLISH, EXTENDED 3 BED SEMI boasts a MODERN KITCHEN, plus UTILITY EXTENSION with W.C., TWO SPACIOUS RECEPTIONS & GARAGE. There is DRIVEWAY PARKING, plus ADDITIONAL ON ROAD PARKING and GENEROUS LAWNED REAR GARDENS.
Full Details Upvc double glazed front entrance Door to: ENTRANCE PORCH With ample space for coats and shoes. Door to: ENTRANCE HALL With stairs to first floor, and under stairs storage cupboard. An inviting space. LOUNGE 13'9" plus bay x 11'7" Contemporary wall mounted electric focal point fire, bay window to the front, making this a bright space indeed, open plan to: DINING AREA 11'10" x 9'2" With ample room for a six seater table, with sliding patio doors giving access to the rear garden and patio area. Return door to: KITCHEN 11'9" x 9'1" The kitchen a selection of modern base, drawer and wall mounted units with dark worktops with upstand. There is a gas hob with electric oven below and extractor above. Plumbing for automatic washing machine, large walk-in pantry cupboard and space for tall free standing fridge freezer. The kitchen having a vinyl floor and enjoying a view overlooking the rear gardens. Door to: UTILITY 9'4" x 8'5" maximum With ample space for tumble dryer and other white goods. The utility having storage, and giving access to the rear gardens. Door to garage. Door to: W.C. Comprising low level W.C. and vanity wash basin, all with complementing splash backs and surrounds. GARAGE 17'7" x 9' With double doors and window to the side. Stairs to first floor LANDING With window to the side. Doors to all rooms. BEDROOM 13'9" plus bay x 11'1" A good sized double bedroom with bay window to the front, and ample space for wardrobe cupboards. BEDROOM 11'10" x 11'1" A good sized double bedroom with view to the rear. BEDROOM 9'1" x 7'4" A good sized single bedroom with view to the front. BATHROOM 8'1" x "7'3" Suite comprising panelled bath with rainfall shower above and glass screen door, W.C. and wash basin, all with complementing splash backs and surrounds. Dual aspects make this a light and bright room. OUTSIDE To the front of the property is a driveway with parking for two vehicles. This leads to a garage with double opening doors. There is also a side service passage. The rear gardens comprising mainly of lawns with patio area, all of which enclosed by timber fencing and mature laurel hedge.







