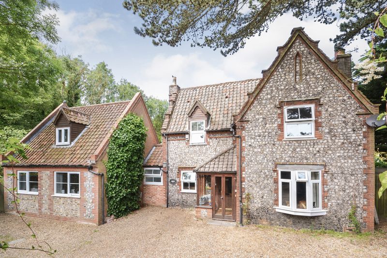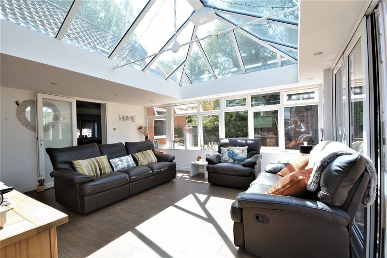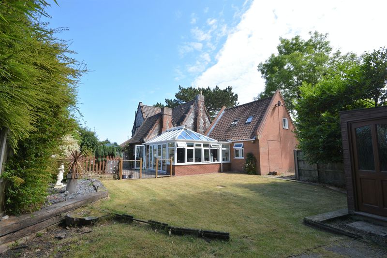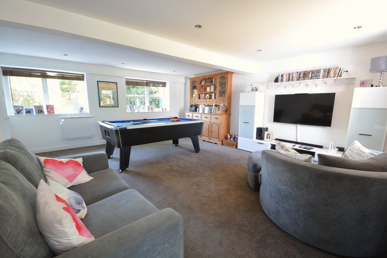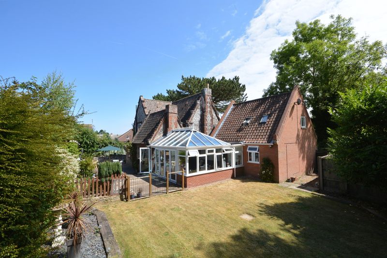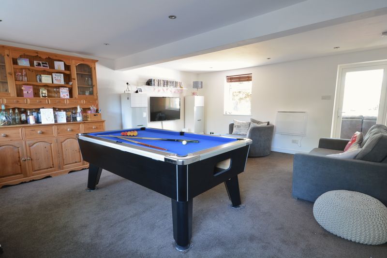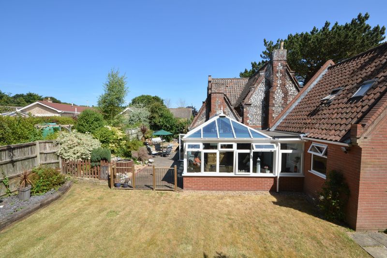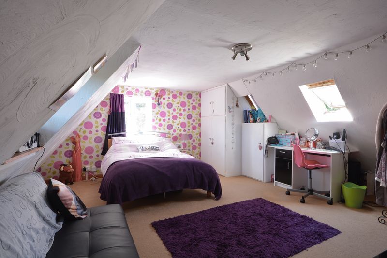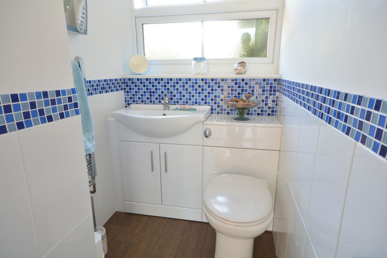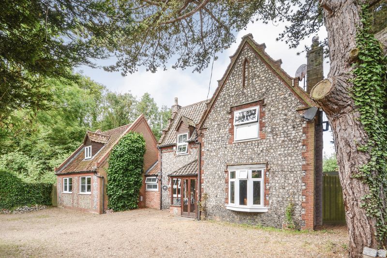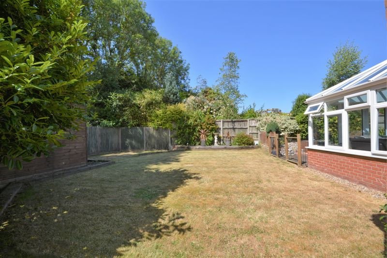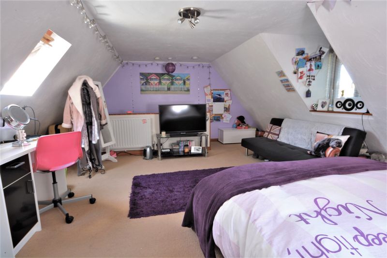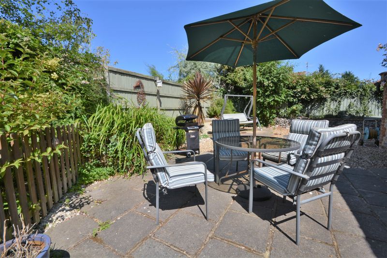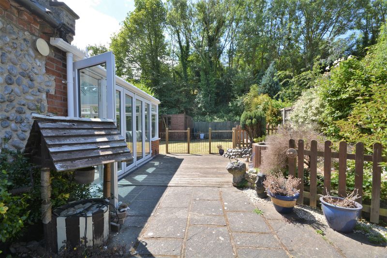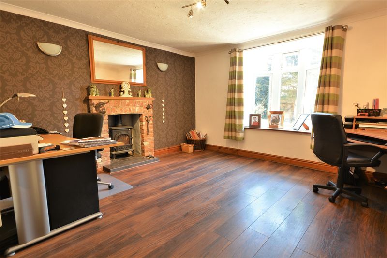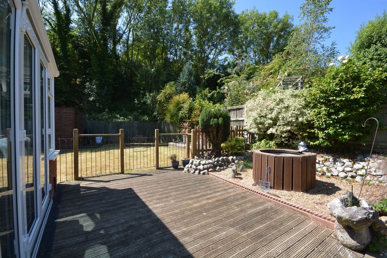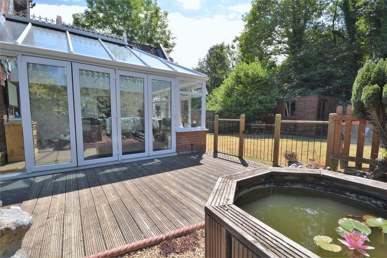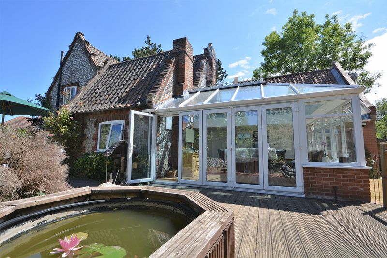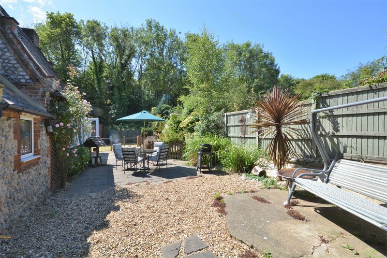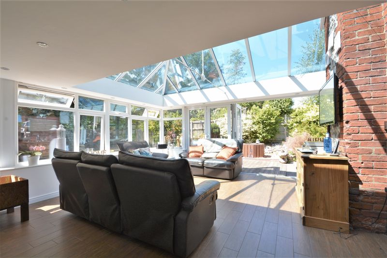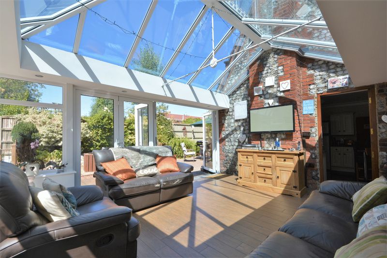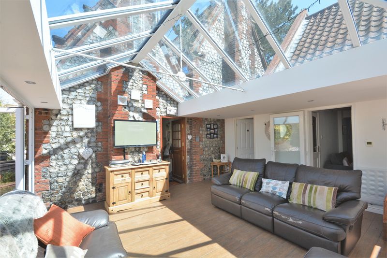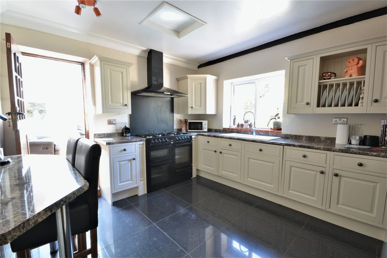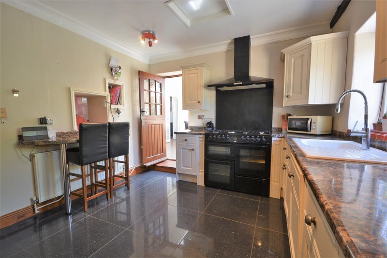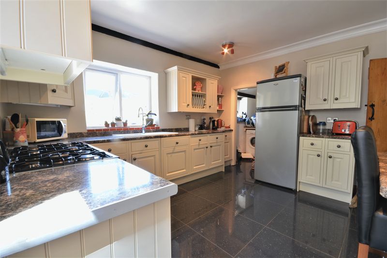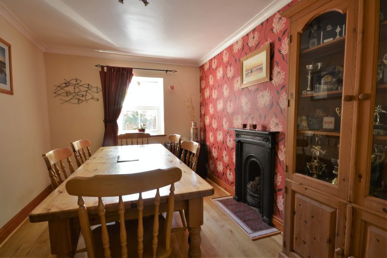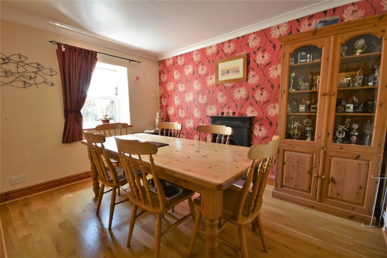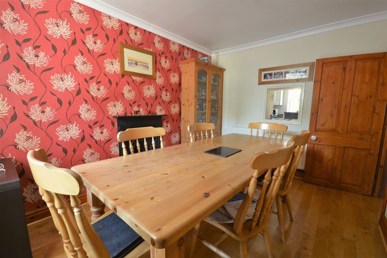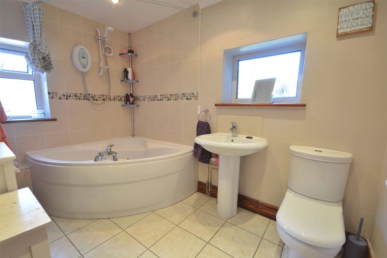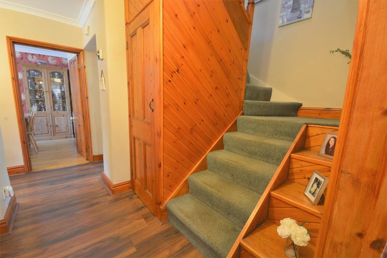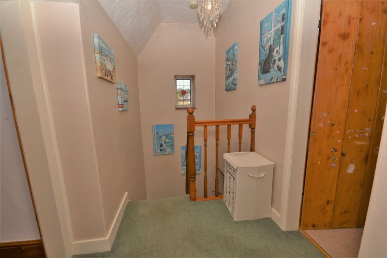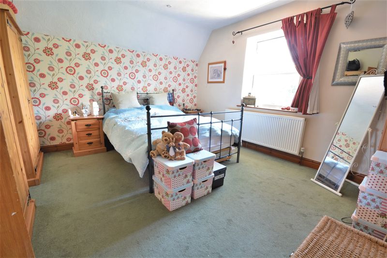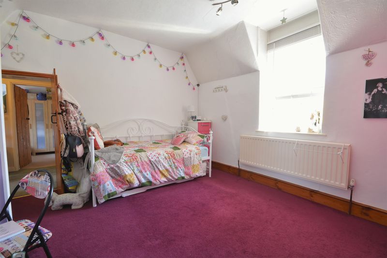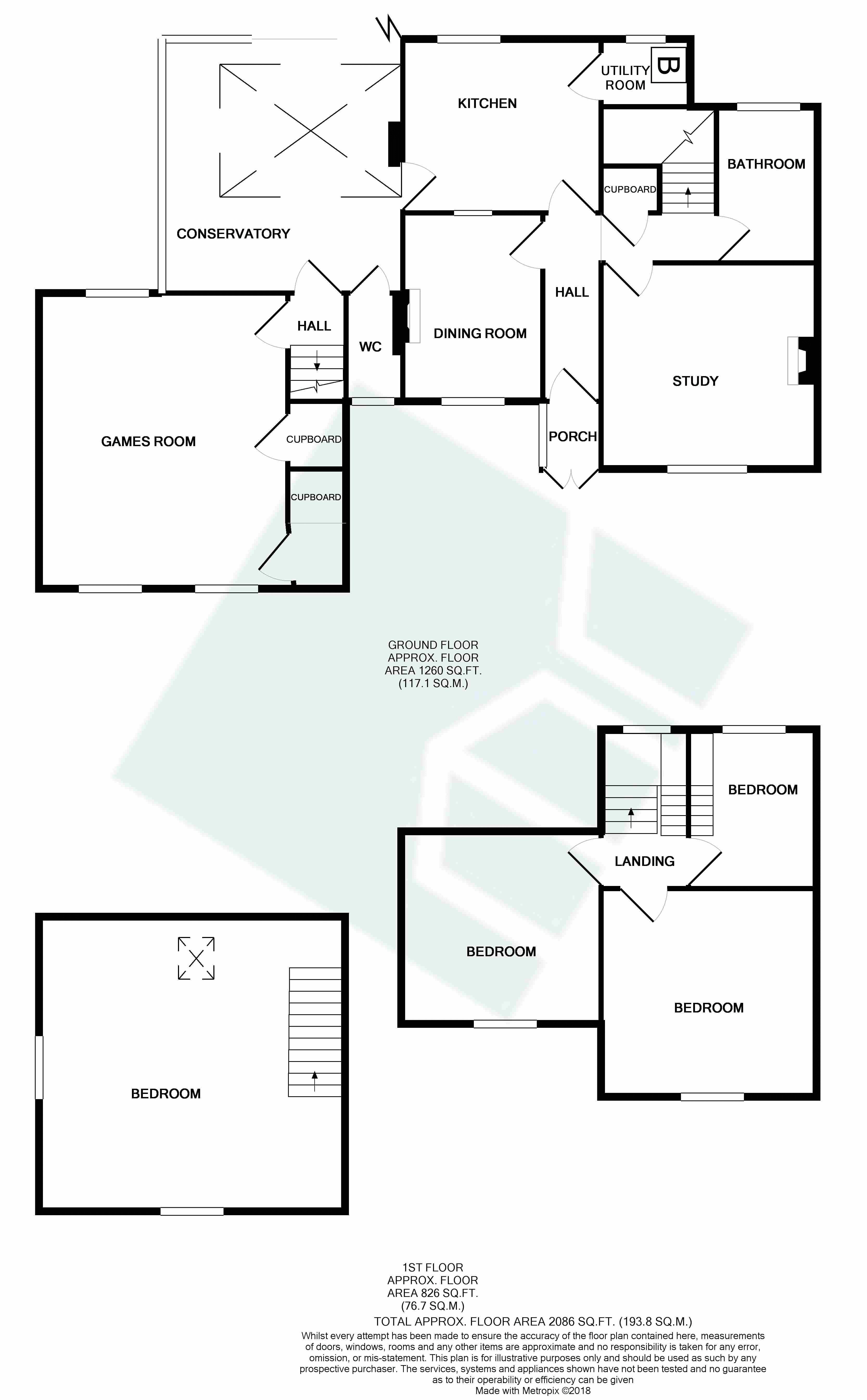Lower Common, East Runton, Cromer NR27 - £500,000
Sold STC
A unique & imposing knapped flint faced former School House, built circa 1800s, with a private position, set well back from the road. Combining a perfect blend of character features & contemporary style, this handsome residence boasts a spectacular garden room, lantern roof plus annexe potential.
ENTRANCE PORCH With ample space for coats and shoes. Door to:
ENTRANCE HALL With doors to principal rooms, and under stairs storage cupboard. Stairs to first floor.
STUDY/GROUND FLOOR DOUBLE BEDROOM 13' 8'' x 13' 0'' (4.16m x 3.96m)With focal point wood burner with brick surround and hearth. There is ample space for a double bed, the room currently set up as a dual desk office space with view to the front.
BATHROOM 9' 10'' x 6' 4'' (2.99m x 1.93m)Corner jet bath with electric shower above, wash basin and W.C., all with complementing ceramic tiles, splash backs and surrounds.
DINING ROOM 11' 11'' x 8' 10'' (3.63m x 2.69m) With view to the front. There is ample space for an 8-10 seater dining table. The dining room having a focal point cast iron fireplace, and serving hatch to the kitchen.
KITCHEN 12' 6'' x 10' 11'' (3.81m x 3.32m)The kitchen a selection of white farmhouse style units. There is a range with gas hob and electric ovens, splashback and extractor. Integral dishwasher, breakfast bar area and recess for fridge freezer. The flooring in large porcelain tiles leading through to the utility room.
UTILITY 5' 8'' x 4' 3'' (1.73m x 1.29m)Having plumbing for automatic washing machine, wall mounted Worcester boiler for central heating, pressurised water cylinder with expansion vessel and further storage. Door to: GARDEN
GARDEN ROOM 16' 0'' x 15' 2'' (4.87m x 4.62m)With exposed knapped flint focal point wall, with red brick coining on the chimney breast. A spectacular room with lantern glass roof, not only flooding the room with light, but also offering unhindered views of the stars. The garden room having bi-fold doors opening into the gardens, merging these two areas together. Door to:
GAMES ROOM 18' 8'' x 15' 8'' (5.69m x 4.77m)With dual aspects to the front and view to the rear. There are two large storage cupboards. This room currently housing a full sized pool table and sitting room space, although it has enormous flexibility, with the additional room above and adjacent W.C.
WC 8' 4'' x 2' 9'' (2.54m x 0.84m)With low level W.C. and wash basin with complementing ceramic tiles, splash backs and surrounds. Heated towel rail and storage.
Stairs to first floor (extension)
BEDROOM 1 18' 11'' x 11' 5'' (5.76m x 3.48m)An impressive space with dual aspects to the front and side, as well as a Velux window to the rear, flooding this room with light. There is ample room for a double bed and bedroom furniture.
LANDING With window to the rear.
BEDROOM 2 13' 5'' x 12' 11'' (4.09m x 3.93m)A good sized double bedroom with view to the front.
BEDROOM 3 12' 8'' x 12' 2'' (3.86m x 3.71m)A good sized double bedroom with view to the front, as well as having fitted wardrobe cupboards.
BEDROOM 4 10' 0'' x 8' 1'' (3.05m x 2.46m)A good sized single bedroom with view to the rear.
OUTSIDE To the front of the property is a private shingle driveway, leading to the main private front gardens, comprising predominately of shingle with raised bed areas, with parking for several vehicles, and a mature tree affording some shade and additional privacy. The front gardens enclosed by timber fencing. The rear gardens comprising of lawn with timber garden shed, enclosed by timber fencing, has a decked area and bedding plants, further shingle and patio areas adjacent to the garden room and bi-fold doors. The private garden has a raised pond and mature perennials.







