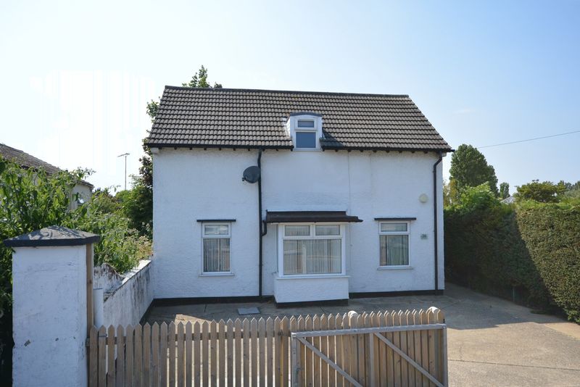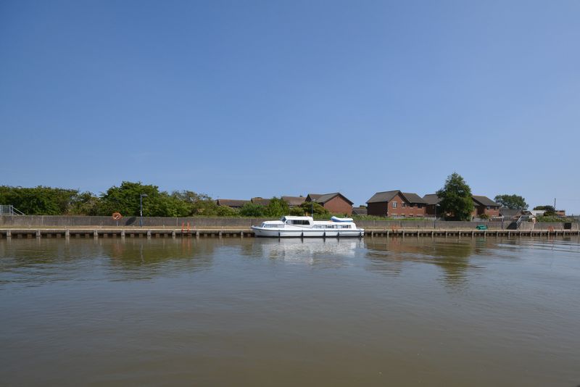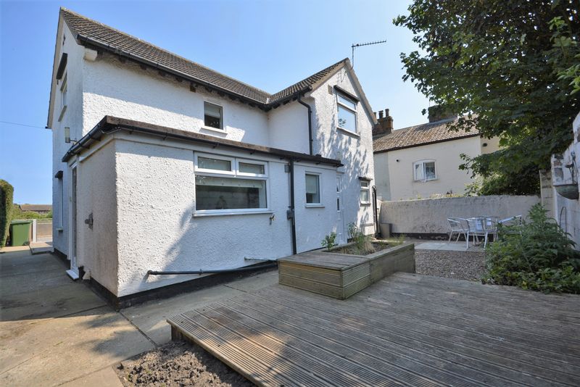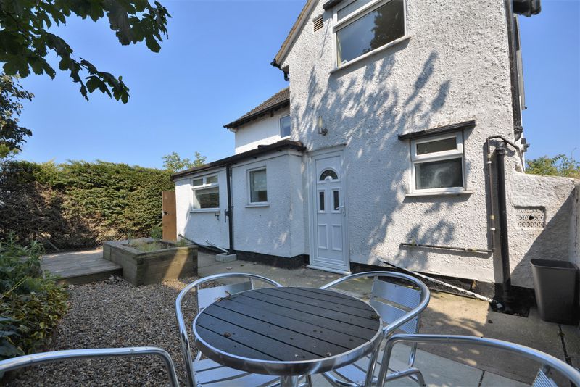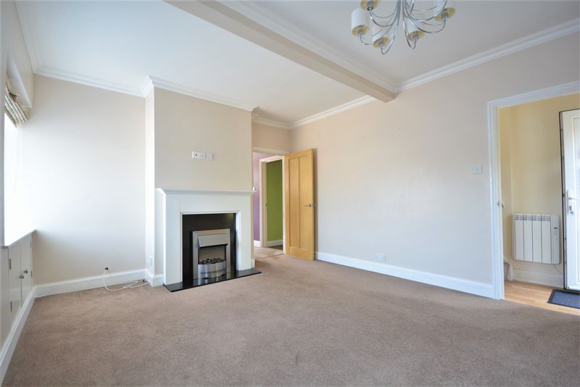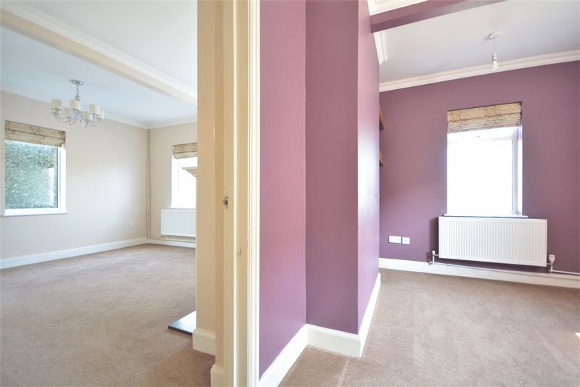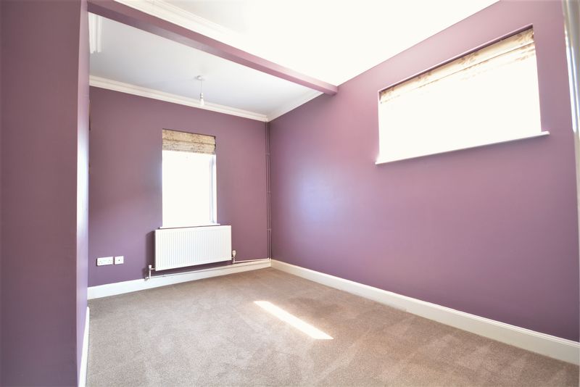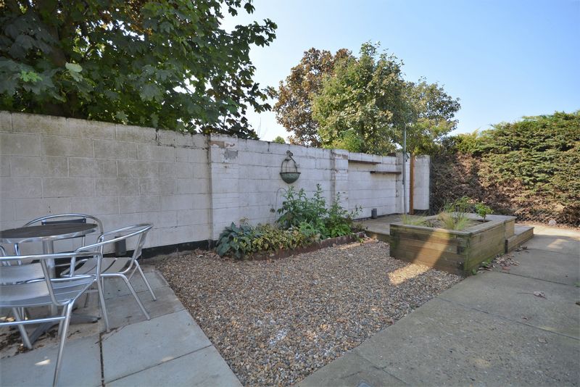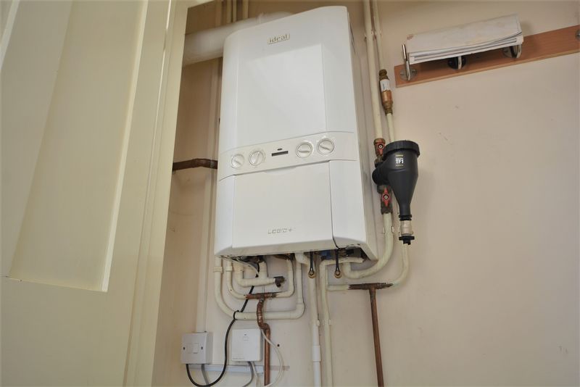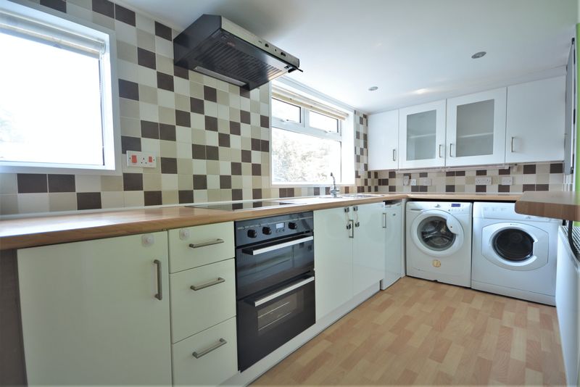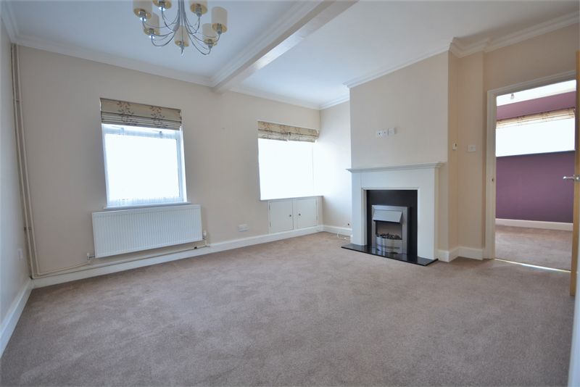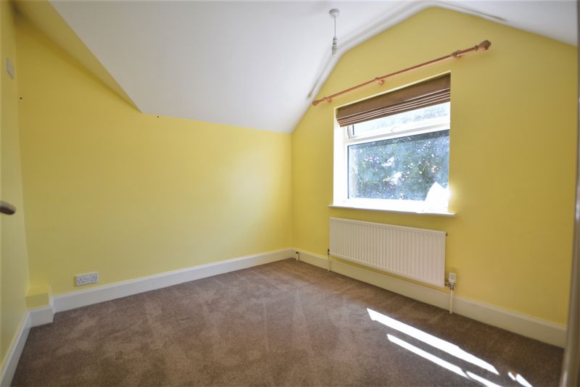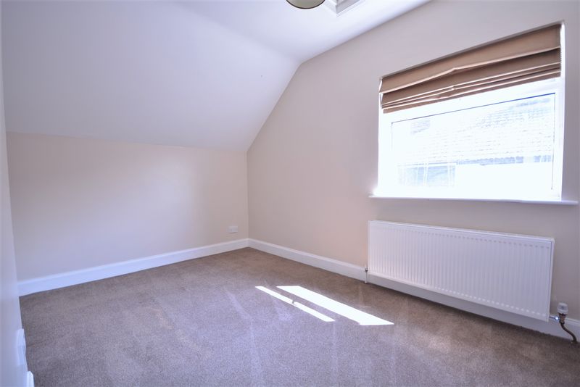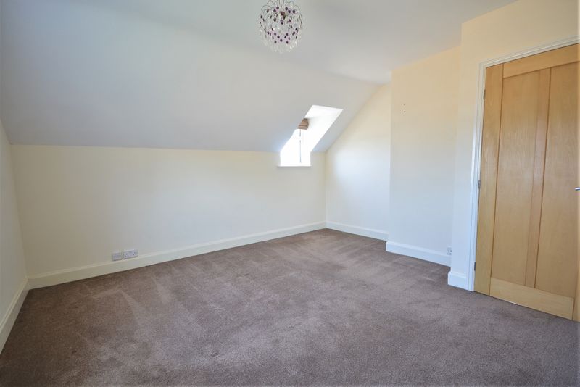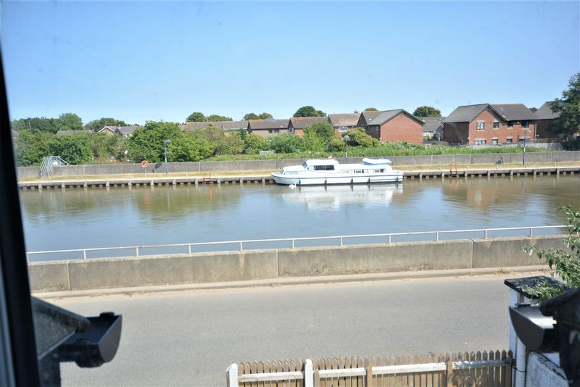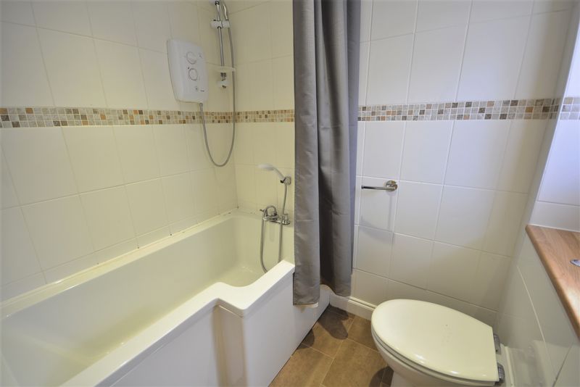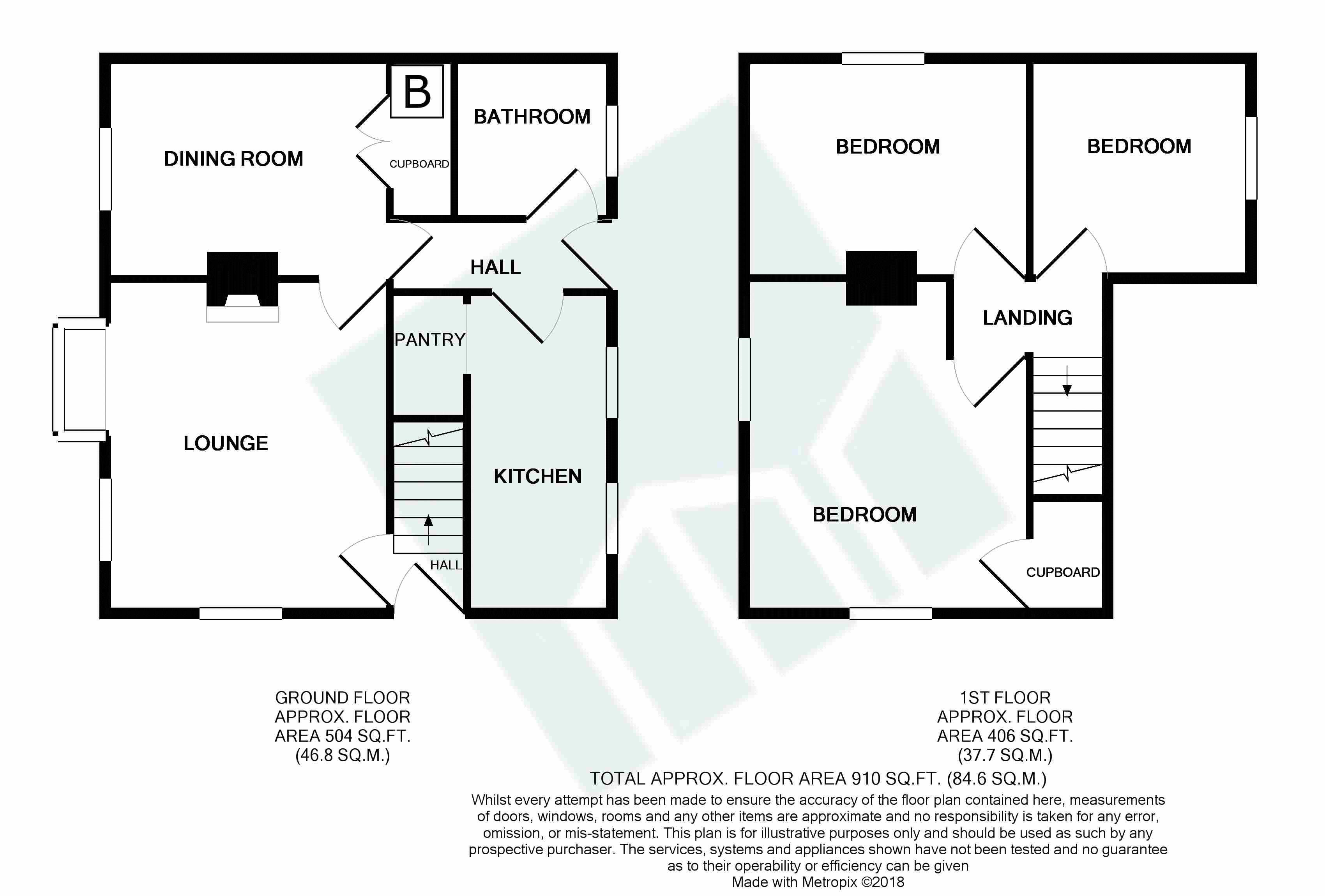North River Road, Runham Vauxhall, Great Yarmouth NR30 - £150,000
Sold STC
- NO ONWARD CHAIN
- 3 BED DETACHED HOUSE
- GAS HEATING & UPVC DOUBLE GLAZING
- LOVELY RIVER VIEWS
- OFF STREET PARKING
- EPC - D 910 SQUARE FEET
**NO CHAIN ** RIVER VIEWS** Within WALKING DISTANCE of bustling GREAT YARMOUTH, this is a RARE OPPORTUNITY to acquire a THREE BED DETACHED HOUSE with RIVER VIEWS, OFF STREET PARKING, MODERN KITCHEN & BATHROOM, GAS CENTRAL HEATING & DOUBLE GLAZING. This property is PRICED TO SELL - CALL NOW to view!
UPVC front entrance door to:
ENTRANCE HALL With stairs to first floor and wall mounted electric heater. Door to:
LOUNGE 14' 1'' x 12' 0'' (4.29m x 3.65m)With dual aspects to the front and side, a bay window, with storage below, flooding the main sitting space with light. There is a main focal point electric fireplace with timber surround and hearth.
DINING ROOM 12' 0'' x 9' 0'' (3.65m x 2.74m)With dual aspects to the front and side. There is ample space for a 6-8 seater table. There is also a large double storage cupboard containing the wall mounted combination boiler for central heating and domestic hot water.
INNER HALL With door giving access to the private rear gardens. Doors to:
BATHROOM 6' 9'' x 5' 4'' (2.06m x 1.62m)Suite comprising ‘P’ shaped bath with mixer and electric shower above, low level W.C. and vanity wash basin with storage below, all of which having complementing ceramic tiles, splash backs and surrounds, and heated towel rail.
KITCHEN 13' 6'' x 6' 1'' (4.11m x 1.85m)A selection of modern high gloss base, drawer and wall mounted units. There are dual windows to the rear, overlooking the private gardens, and inset electric hob with electric double oven below and extractor above. Space for fridge freezer, plumbing for washing machine and space for tumble dryer. The kitchen having complementing ceramic tiles, splash backs and surrounds throughout, plus a recess for white goods. There is also a walk-in pantry with shelving.
Stairs to first floor
LANDING Doors to all rooms.
BEDROOM 1 12' 1'' x 12' 6'' (3.68m x 3.81m)With dual aspects to the front and side, both enjoying views over the adjacent river. There is a large wardrobe cupboard.
BEDROOM 2 12' 0'' x 9' 0'' (3.65m x 2.74m)A good sized double bedroom with river views to the side.
BEDROOM 3 9' 0'' x 8' 6'' (2.74m x 2.59m)A single bedroom with view to the rear.
OUTSIDE To the front of the property is a hard landscaped driveway area with parking for two vehicles, enclosed by picket fencing and double gates. A side service passage gives access to the rear gardens, which are in a low maintenance style, with decking and raised bed, patio area and shingle. The gardens enclosed by brick walls and conifer hedging.







