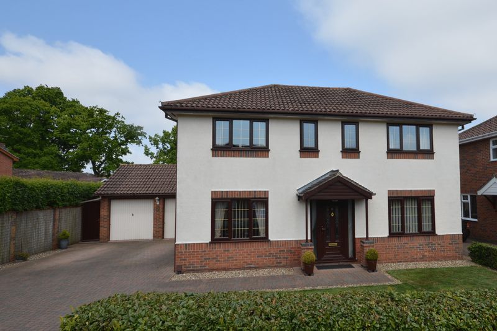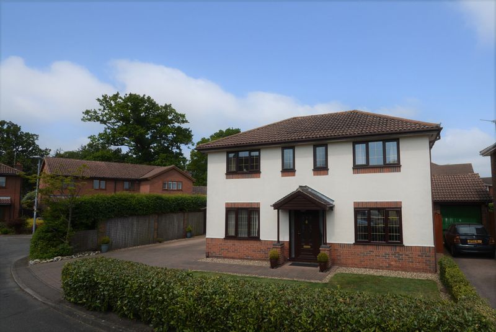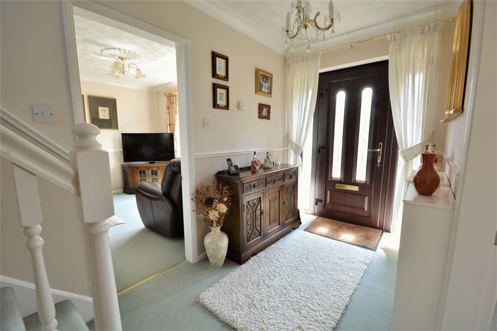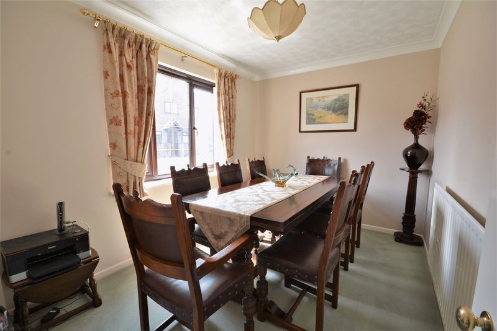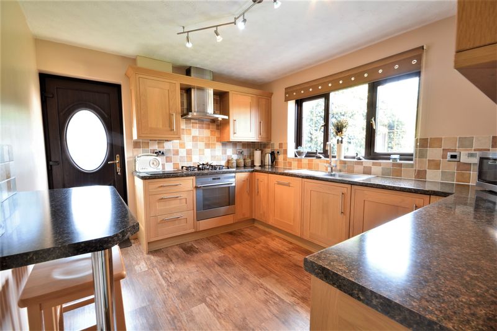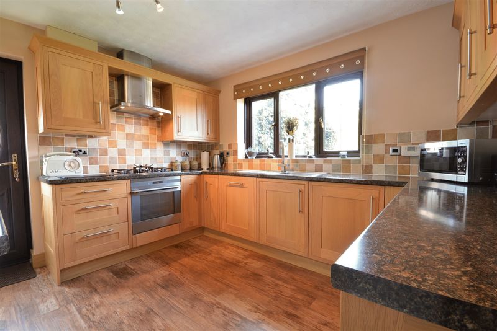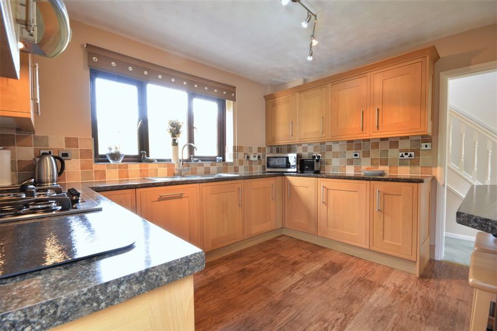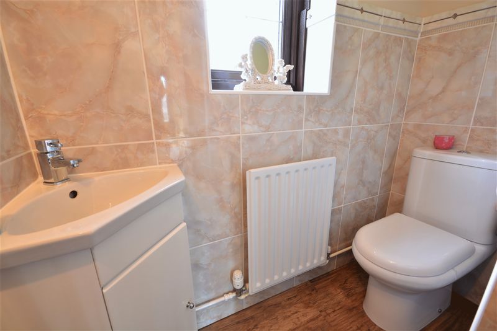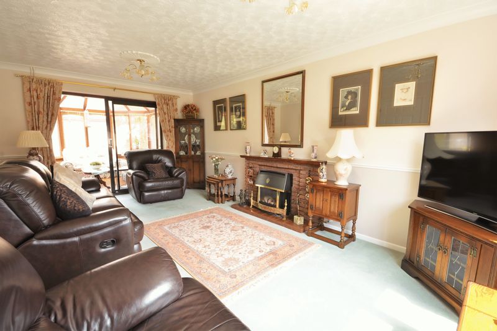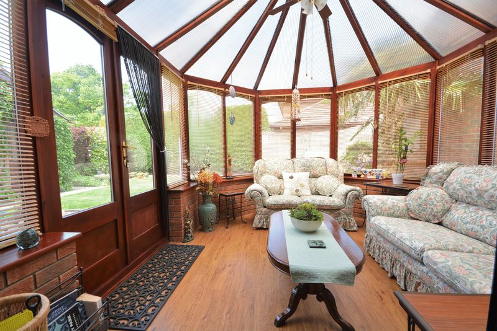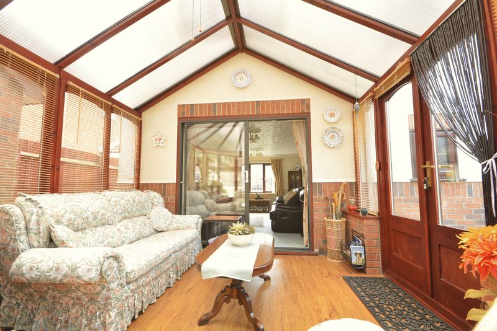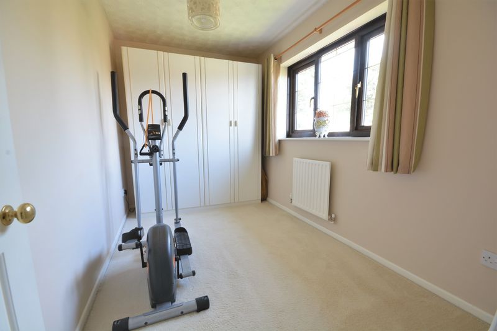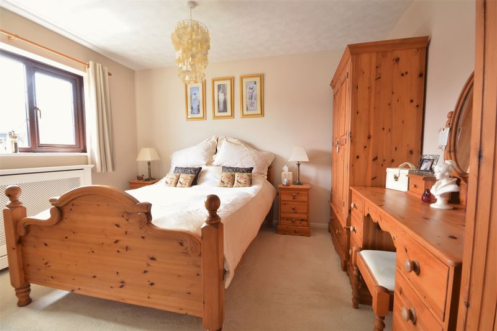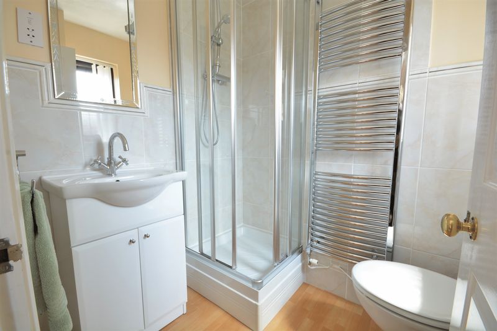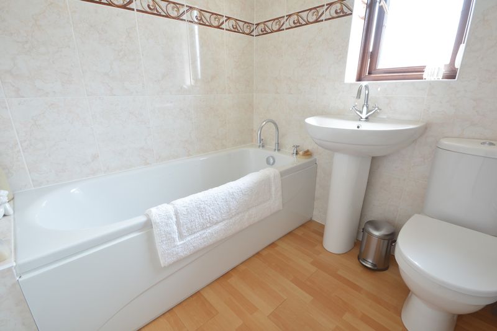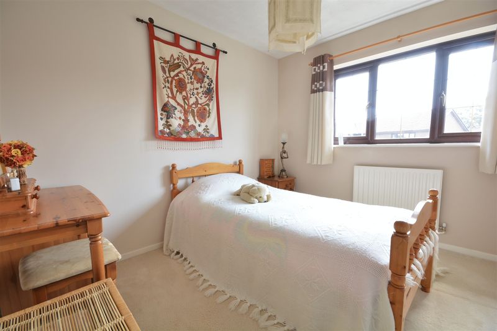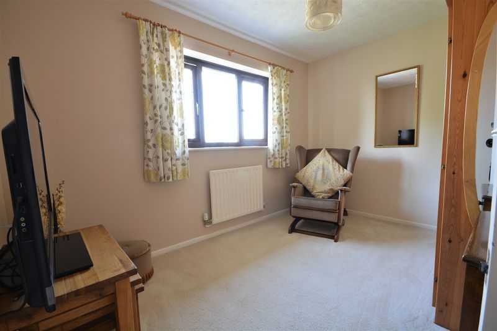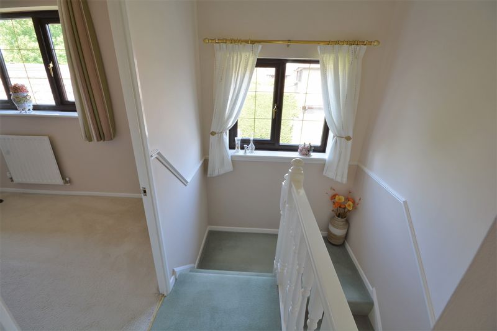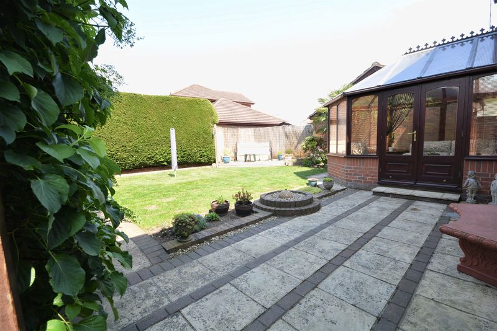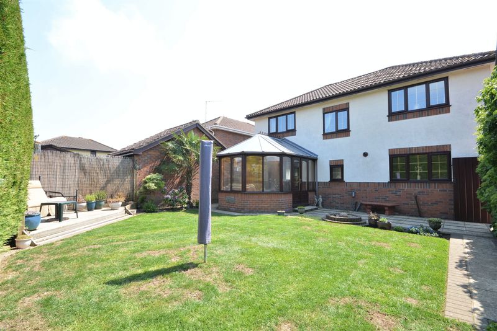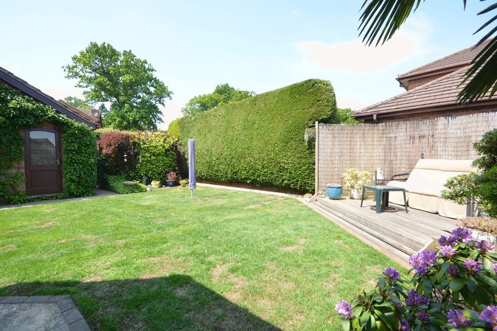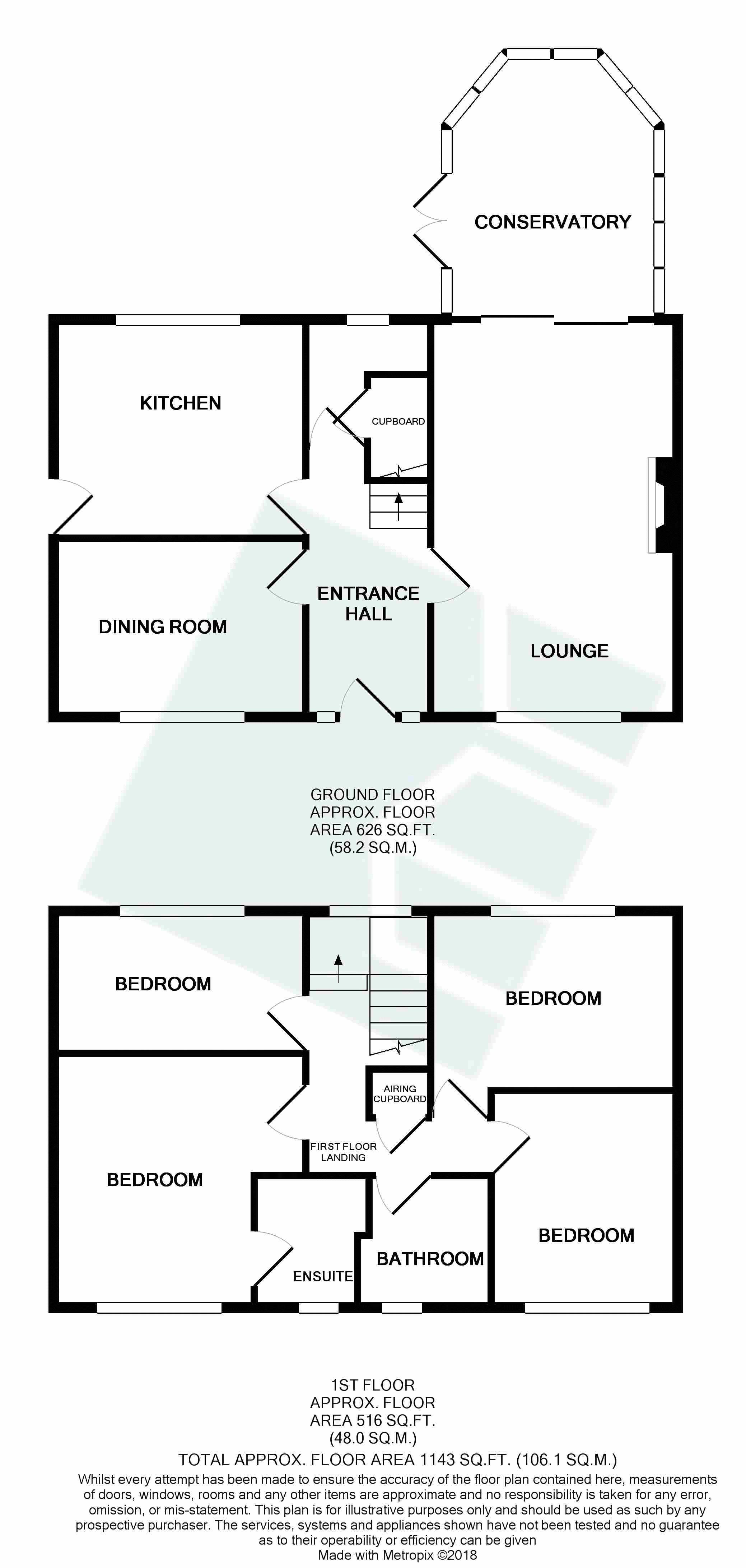Longland Close, Old Catton, Norwich NR6 - £325,000
Sold STC
This handsome, modern 4 bedroomed detached home is ideal for families, and boasts an immaculate condition throughout, lots of parking and a double garage. Set in a fantastic location, the property is within easy access of the Northern Distributor Road, Norwich International Airport and Norwich city.
Full Details FRONT ENTRANCE Door to: ENTRANCE HALL Stairs to first floor, under stairs storage area. W.C. Comprising low level W.C. and vanity wash basin, with complementing ceramic tiles, splash backs and surrounds. DINING ROOM 11'4" x 8'2" A bright room with view to the front, and ample space for an eight seater table. This flexible room can be used as a ground floor bedroom, study or dining space. KITCHEN/BREAKFAST ROOM 11'4" x 9'11" Oak style contemporary shaker units with brushed steel door furniture and tiled splash backs. Five ring brushed stainless steel gas hob with contemporary extractor above and brushed steel electric oven below, integral dishwasher, fridge and freezer. Breakfast bar, cupboard containing the boiler, and door giving access to the adjacent driveway. The kitchen enjoying views overlooking the rear gardens. LOUNGE 18'7" x 11'3" A bright and well proportioned room with view to the front, and sliding patio doors leading to the rear conservatory. There is a main focal point gas fireplace with a brick surround and timber mantle. CONSERVATORY 12'4" x 9'9" Of soft timber finish under a polycarbonate and leaded roof with French doors to the side. A lovely place to enjoy the sweeping views of the gardens. Stairs to first floor LANDING BEDROOM 11'8" x 6'10" A good size bedroom with fitted wardrobe cupboards and view overlooking the rear gardens. MASTER SUITE 11'7" x 9'1" A good sized double bedroom with view overlooking the front gardens. Ample space for wardrobes. EN SUITE Comprising vanity wash basin, W.C. and shower cubicle, with complementing tiles, splash backs and surrounds. BATHROOM A contemporary white suite comprising panelled bath, W.C. and wash basin, with complementing tiles, splash backs and surrounds, and heated towel rail. BEDROOM 10'2" x 8'6" A good sized double bedroom with view to the front. BEDROOM 11'6" x 8'3" A good sized double bedroom with view to the rear, having ample space for wardrobe cupboards. OUTSIDE To the front is a driveway with parking for four vehicles, leading to a detached double garage with dual up and over doors with power and light, all in brick with a tiled roof. The lawned front gardens are screened by a low laurel hedge. A personnel gate gives access to the private rear gardens, which are enclosed by timber fencing and conifer hedging, and enjoy a lawned area with sunny decked corner and patio. There is a screened storage area behind the garage containing a timber shed, and also ample space for a barbecue.







