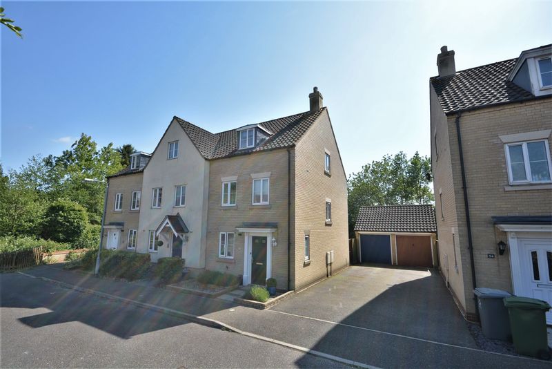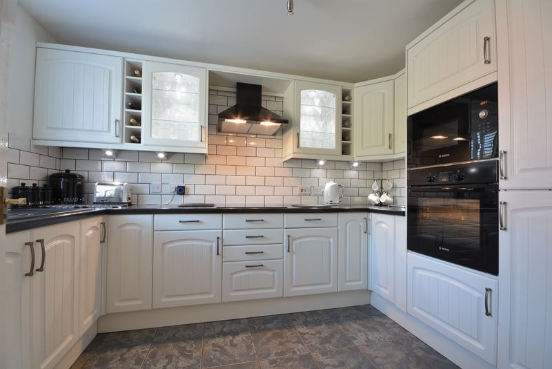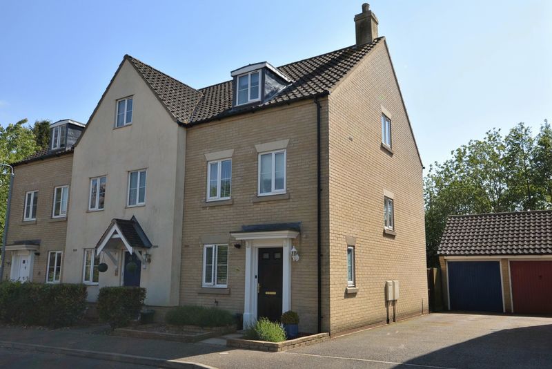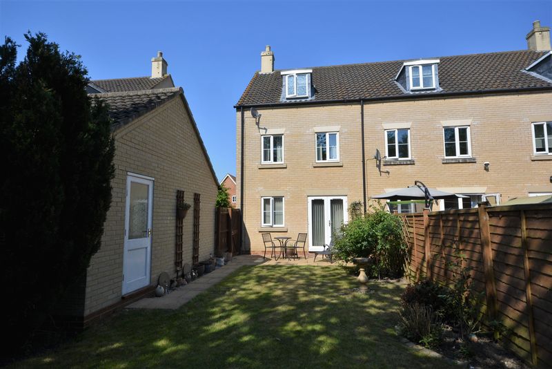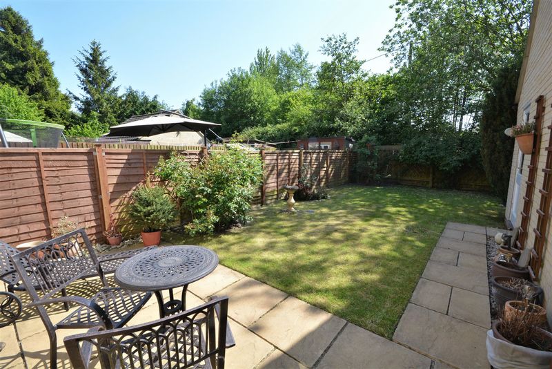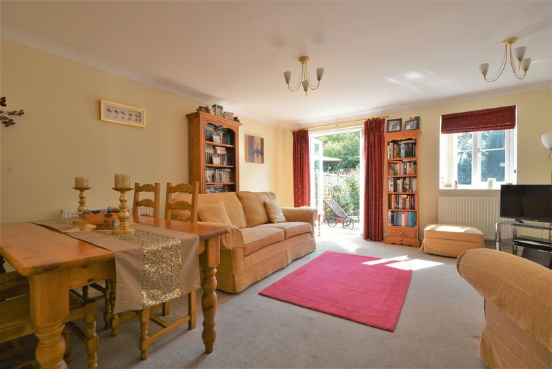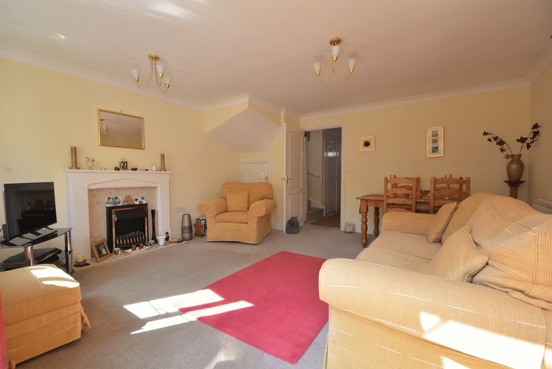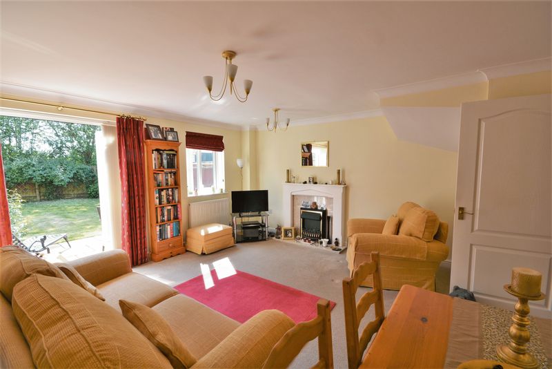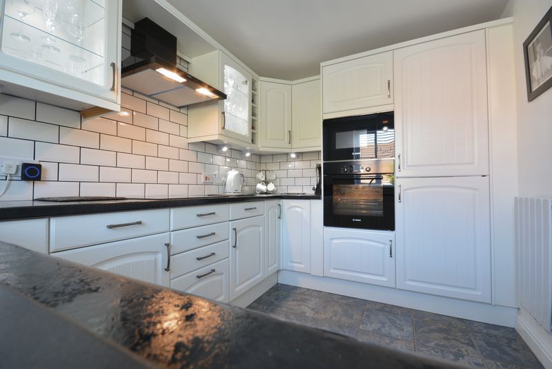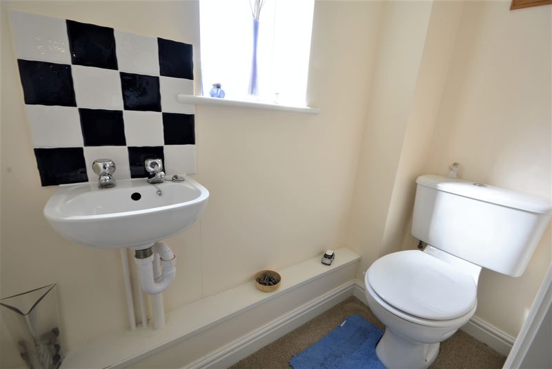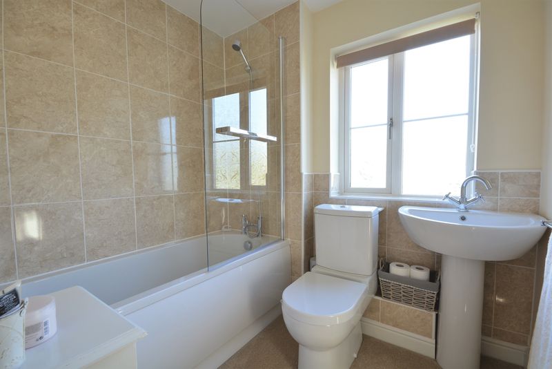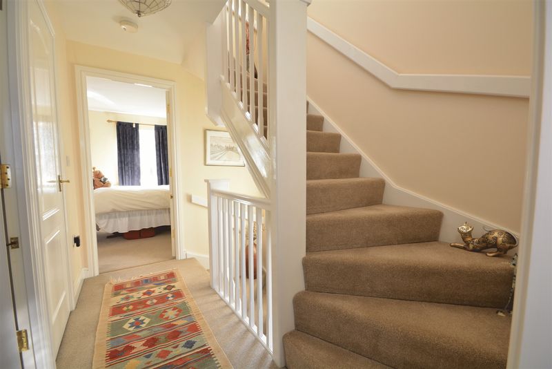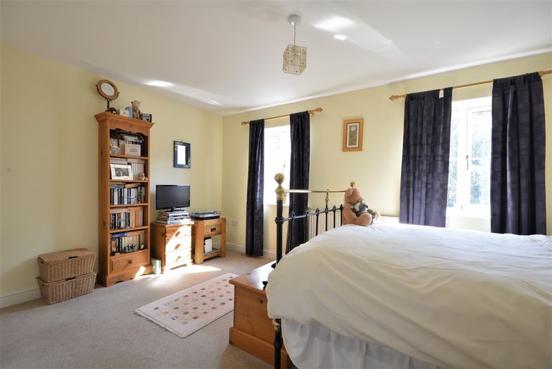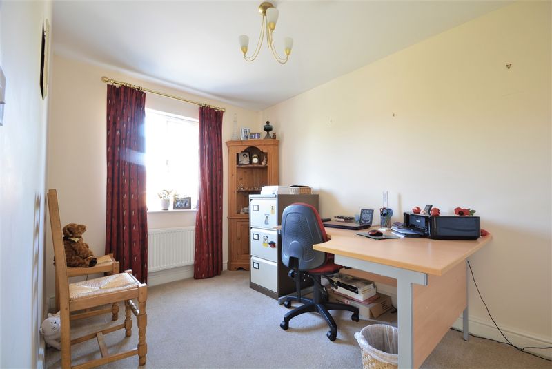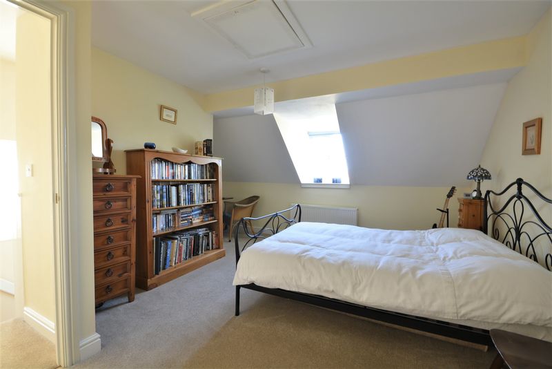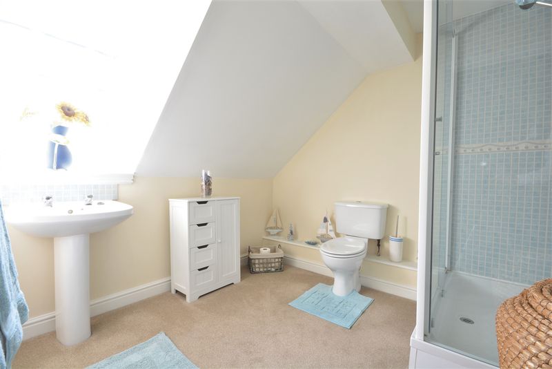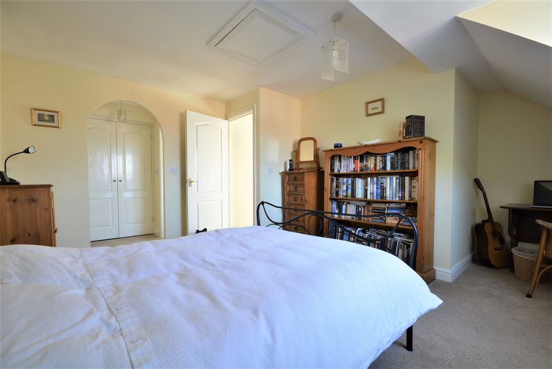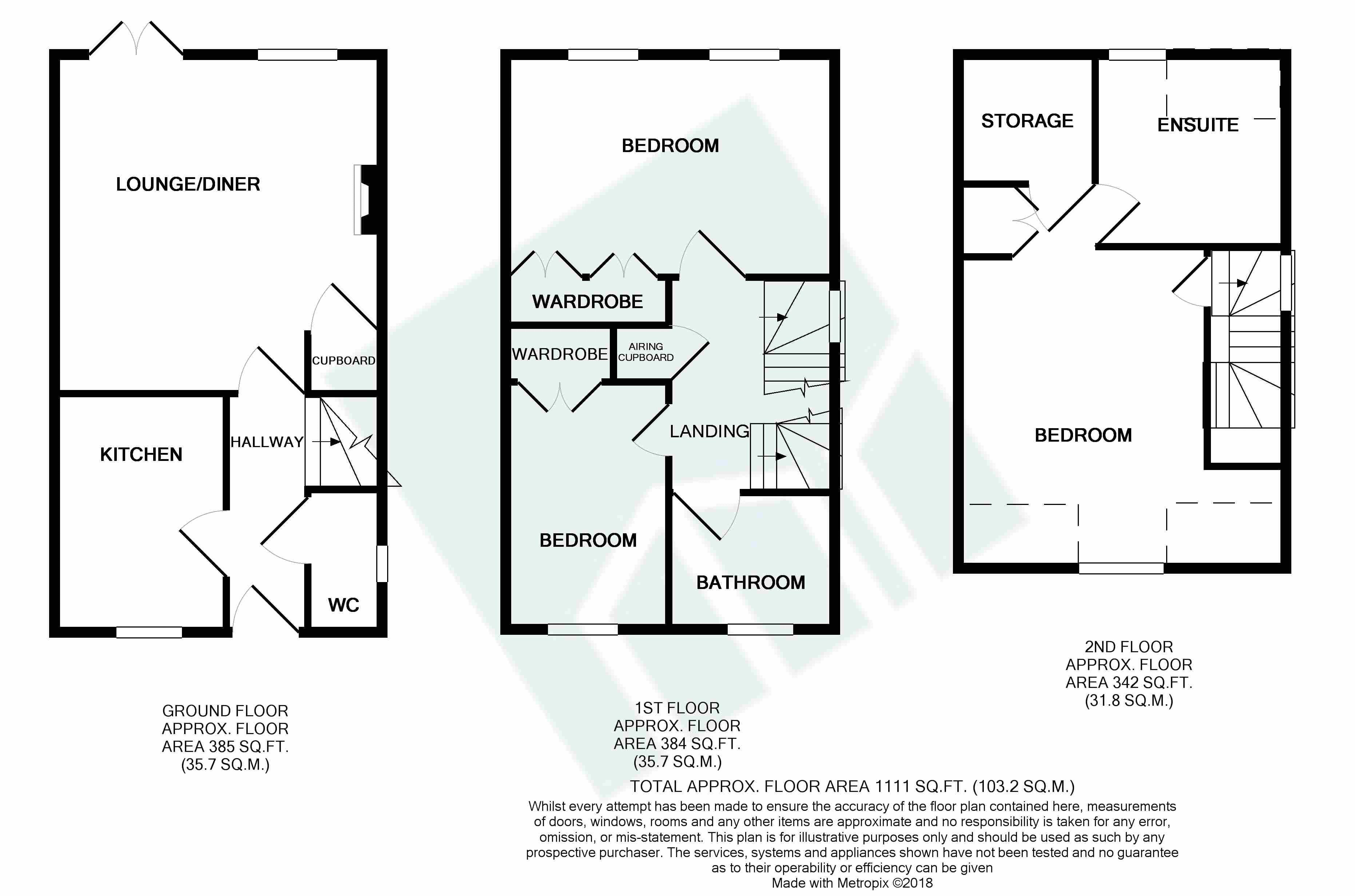Beckside, Horsford, Norwich NR10 - £245,000
Sold STC
This modern family home is presented in immaculate condition, boasting an impressive master suite, UPVC double glazing & gas central heating. With easy access to the new NDR, Norwich Airport & also the city of Norwich, this is the perfect combination of leisurely village life & city convenience.
Full Details
FRONT ENTRANCE Door to:
ENTRANCE HALL With stairs to first floor.
GROUND FLOOR W.C. Comprising low level W.C. and wall mounted basin, with complementing ceramic tiles, splash backs and surrounds.
KITCHEN 10'9" x 7'9" A modern white kitchen with bevelled white ceramic splash backs and surrounds . There is plumbing for automatic washing machine, inset induction hob with extractor above. There is a built-in electric oven with microwave above, integral fridge and freezer, wall mounted boiler for central heating, and ceramic floor. The kitchen enjoying a view to the front.
LOUNGE/DINING ROOM 15'3" x 14'9" A bright room with French doors opening out into the rear gardens. There is a main focal point electric fireplace with marble hearth and surround, and timber mantle, with ample room in this area for a six seater dining table, as well as sitting room furniture. This room having views to the rear.
Stairs to first floor
LANDING With airing cupboard containing an immersion cylinder, and window to the side. Doors to:
BEDROOM 14'9" x 10'1" A considerable double bedroom with fitted wardrobe cupboards and dual windows with view to the rear
BEDROOM 11'2" x 7'8" Ideal as a double bedroom with fitted wardrobe cupboards and view to the front.. Alternatively, this could be used as a home office or dining space.
BATHROOM Contemporary white suite comprising bath with glass shower screen and mixer tap with shower above, W.C. and wash basin, all with complementing tiles, splash backs and surrounds.
Stairs to second floor
LANDING With window to the side.
MASTER SUITE 24'11" x 14'10" max, 11'2" average An impressive master suite comprising a large double bedroom with double wardrobe cupboards and further recess, ideal for a desk or dressing table. There is also a large walk-in store. A lovely bright room. Door to:
EN SUITE Boasting a large walk-in shower, W.C. and wash basin, all with complementing tiles, splash backs and surrounds.
OUTSIDE To the front of the property is a driveway with parking for two vehicles, which leads to a single garage with up and over door, and rear personnel door. The front garden comprising of pathway with shrubbery and flower beds. The rear gardens enjoying a patio area with lawns and mature flower and shrub borders, including a mature rose. There is a small water feature adjacent to the garage. The rear gardens all of which enclosed by timber fencing with rear personnel gate.







