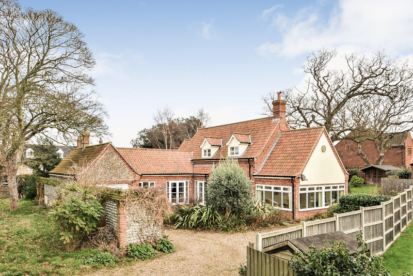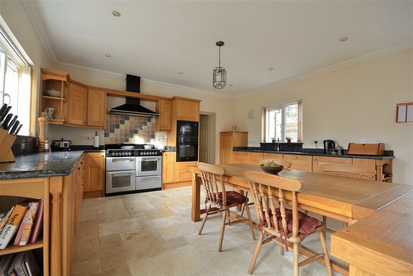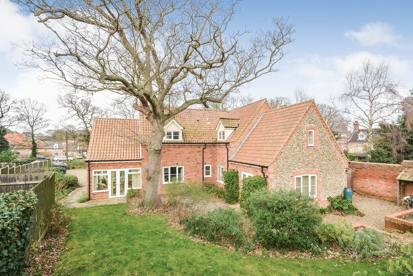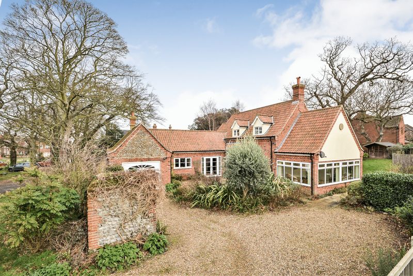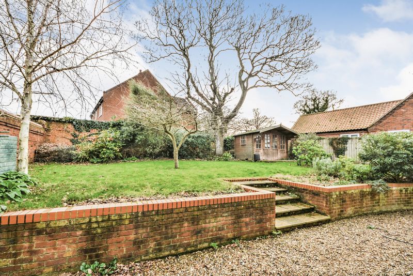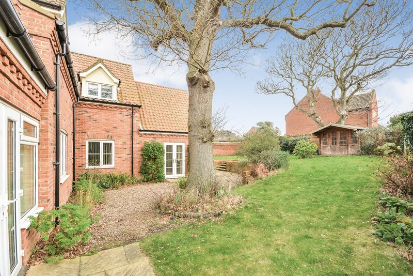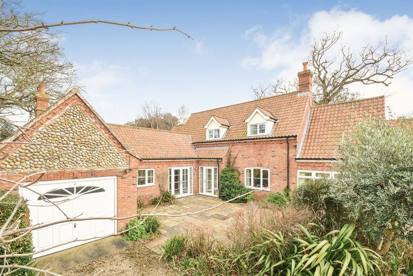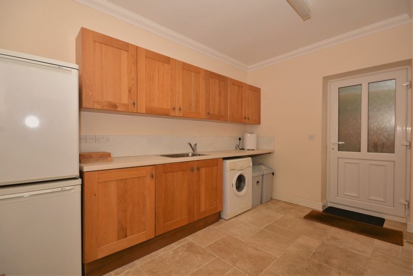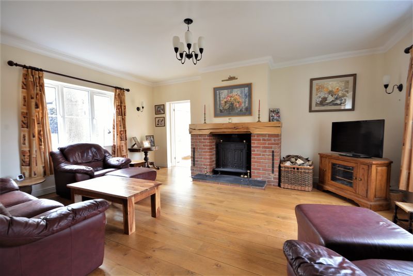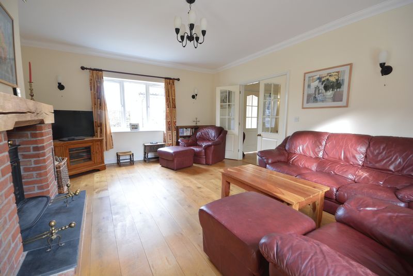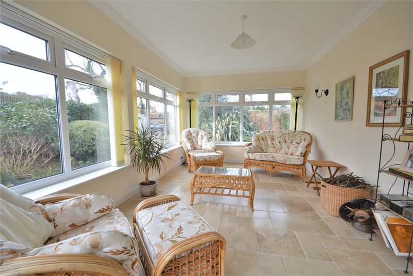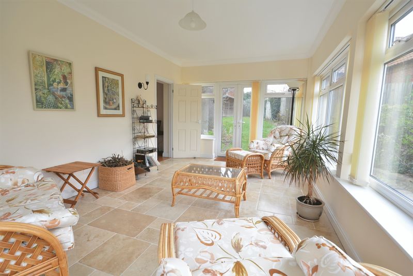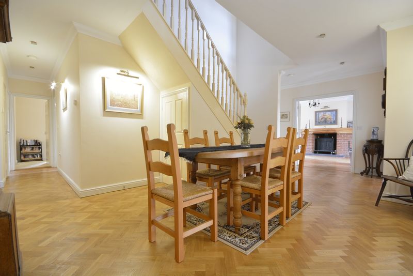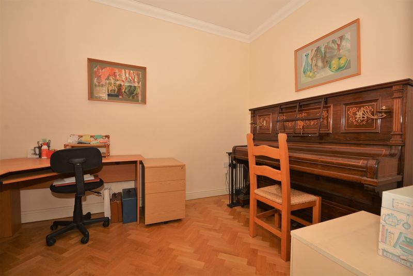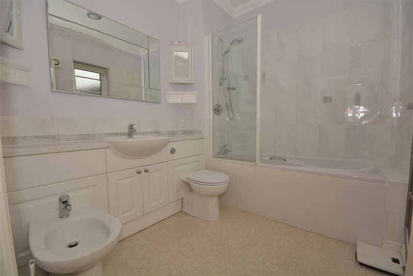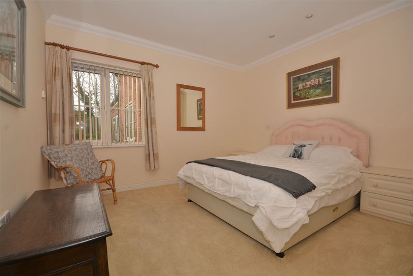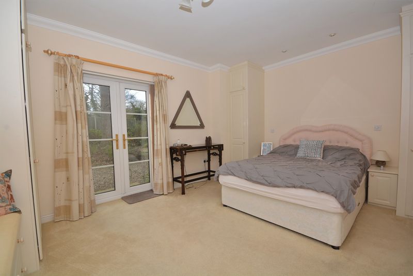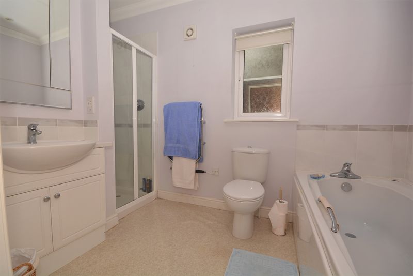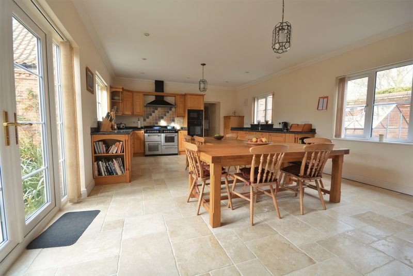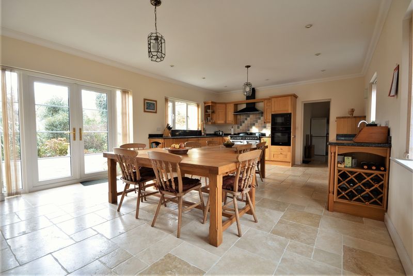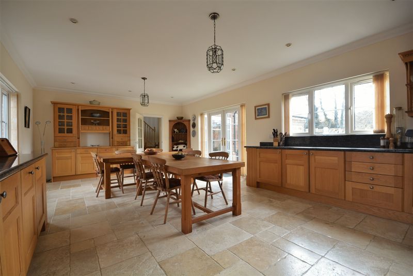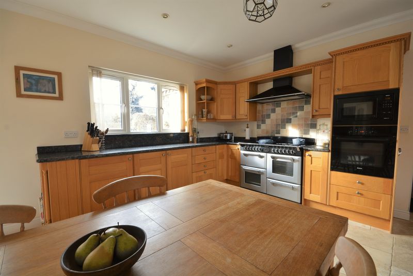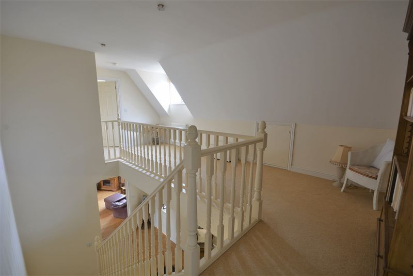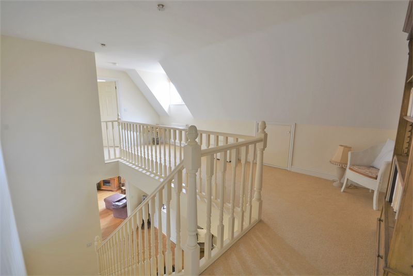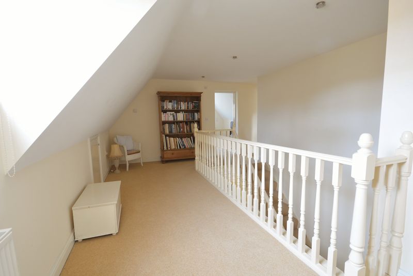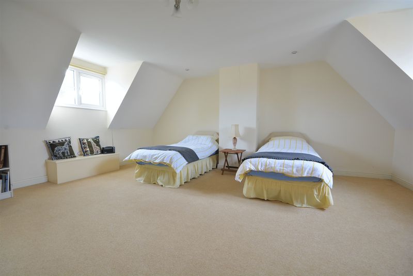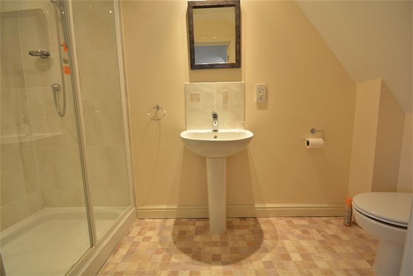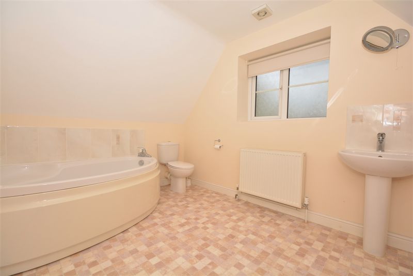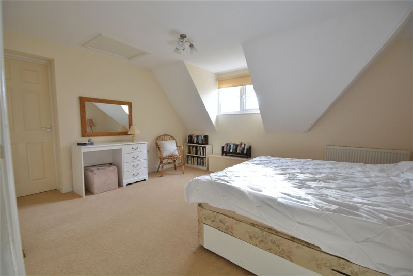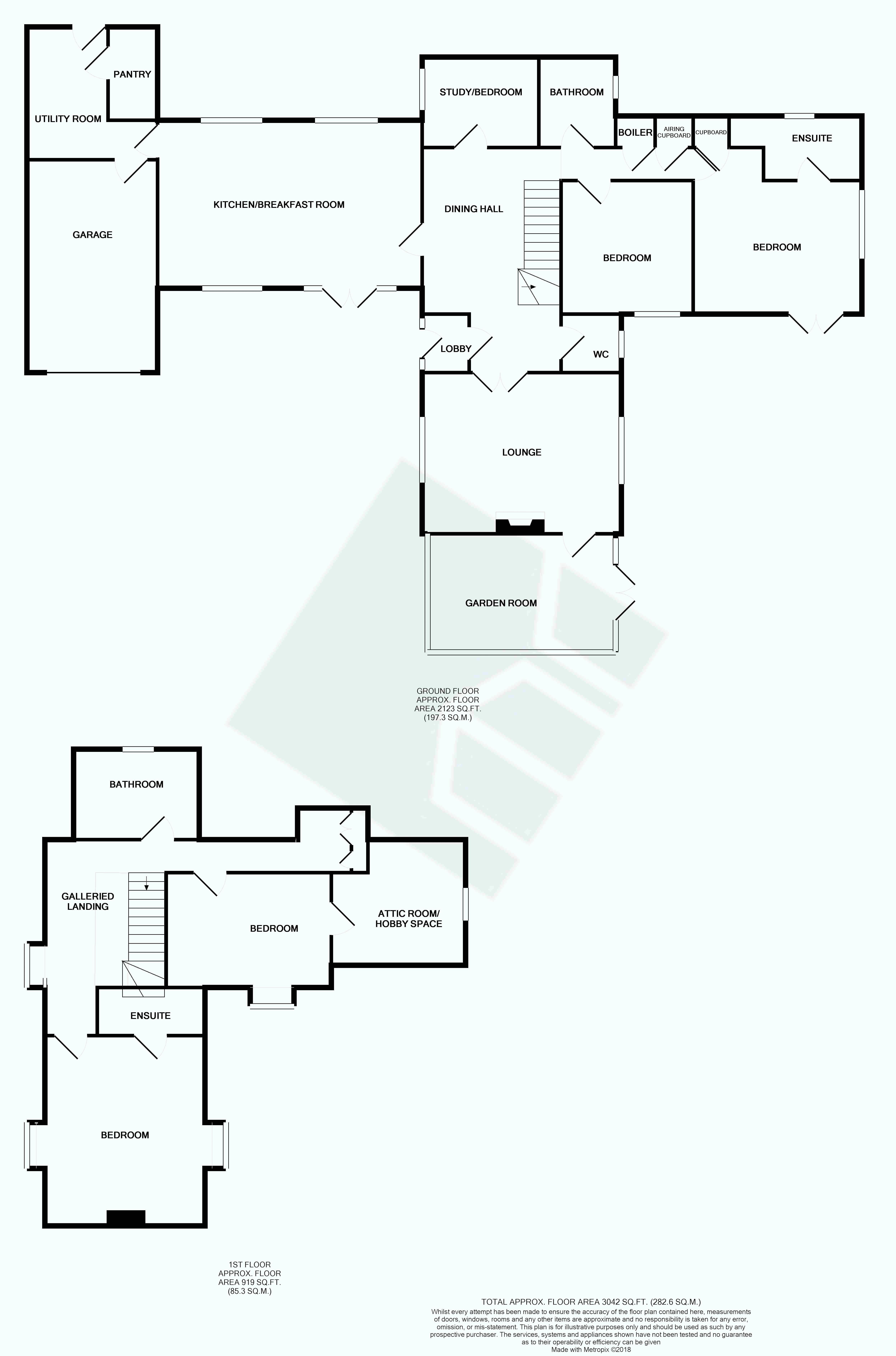Lower Common, East Runton, Cromer NR27 - £650,000
Sold STC
- CLICK THE VIRTUAL TOUR TAB FOR THE *** 3D / VIRTUAL REALITY TOUR ***
- SUBSTANTIAL PROPERTY - 3030 SQUARE FEET
- NEARBY SHOPS
- HIGH SPECIFICATION
- STUNNING, INDIVIDUALLY DESIGNED HOME
- WALK TO THE COAST
- BUILT IN 2005 WITH JUST OVER A THIRD OF AN ACRE
- EPC - C
Situated in the quiet north Norfolk coastal village of East Runton, this SUBSTANTIAL DETACHED & INDIVIDUALLY DESIGNED FLINT FACED HOME, has been built to an extremely high standard. There is an ARRAY OF SPACIOUS ROOMS OFFERING FLEXIBLE ACCOMMODATION reaching 3030 SQ FT over 2 floors. *VIRTUAL TOUR*
Full Details LOBBY 6'8" x 4'7" With ample space for coats and shoes. Door to: DINING HALL 20'7" x 12'8" With ample space for a 6-8 seater dining table, with galleried landing above and stairs to first floor adjacent. There is a large under stairs storage cupboard. The flooring in this area inlaid in a stylish herringbone oak. W.C. With low level W.C. and wash basin. LOUNGE 18'3" x 14'9" A bright and spacious room with dual aspects to the sides. There is a main focal point fireplace in brick, with a solid fuel wood burner, with impressive Bessemer beam top, all having oak flooring. Accessed via French doors in the dining hall. Door to: GARDEN ROOM 17'4" x 7'10" A bright and spacious room with travertine flooring and windows overlooking the gardens. There are French doors which give access to the rear garden. A bright space to enjoy the sunshine. KITCHEN/BREAKFAST ROOM 24'2" x 15'4" A spacious dining space with ample room for seating for at least 12, the kitchen an oak selection of base, drawer and wall mounted shaker units. There are integral dishwasher and fridge/freezer, high level oven and microwave, plus a 7 ring range with double ovens and extractor above. The kitchen enjoying views to both the front and rear, with French doors to the main courtyard, there is a travertine floor that flows to the :- UTILITY ROOM 12'2" x 11'9" Offering a selection of base and wall units, a concealed water softener, space for fridge/freezer, and door giving access to the rear passageway area. There is a large walk-in pantry cupboard with considerable storage. GARAGE 19'5" x 11'11" With up and over electric door, and personnel door giving access from the utility. STUDY/BEDROOM 10'8" x 8'3" With a view to the side. Ideal as a home office, or alternatively a single bedroom. BATHROOM 8'2" x 7'2" Suite comprising panelled bath, vanity wash basin and W.C., all with complementing splashbacks and surrounds. BOILER CUPBOARD With boiler and hot water cylinder. BEDROOM 12'2" x 12'1" A considerable double bedroom with fitted wardrobe cupboards and view over the gardens. BEDROOM 15'5" x 11'9" A considerable double bedroom with French doors giving access to the rear gardens, and window to the rear. There is a large walk-in storage cupboard plus bench storage. EN SUITE Comprising low level W.C. and wash basin, with shower cubicle with glazed door and bath all with complementing splashbacks and surrounds. Stairs to first floor GALLERIED LANDING 20'6" x 12'7" in total With dormer to the side. With eaves storage and doors to all rooms. BEDROOM 18'4" x 14'9" With dual dormer windows, ideal as a double or twin room. EN SUITE Comprising low level W.C., wash basin and shower cubicle, all with complementing splashbacks and surrounds. BATHROOM 8'2" x 11'6" Suite comprising panelled corner bath, W.C. and wash basin with complementing splashbacks and surrounds. LANDING STORAGE AREA At the end of the landing corridor there is a storage space with three fitted cupboards, and ample room for a small chair or desk. Door to: BEDROOM 14'9" x 12'3" A good sized double bedroom with dormer window overlooking the rear gardens. Door to: ATTIC STORE ROOM 12'3" x 11'6" With window over the rear gardens. Ideal as an accessible storage area or hobby space. OUTSIDE The property is accessed via a sweeping shingle driveway with parking for numerous vehicles. There is a single garage with an electric up and over door, concealed behind the original flint wall. The gardens in their entirety are just over a third of an acre. The front courtyard of the property facing south/south west. There are well stocked gardens, summer house, green house and shed. DIRECTIONS From the main Holt Road (A148) traveling towards Cromer, turn left into Davey Hill near the Crematorium, continue through the ravine and along the road passing under the 2 viaducts where the property will be located on the right hand side opposite the green. From the coast road (A149) traveling from Sheringham, upon entering East Runton turn right into Felbrigg Road where the property will be found on the left hand side opposite the green. AGENTS' NOTE Prospective purchasers should be aware that the owner of this property is related to a director of Morton Reeves.







