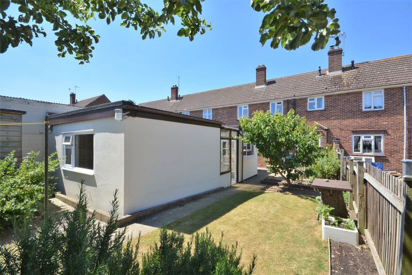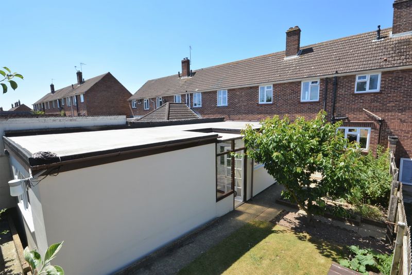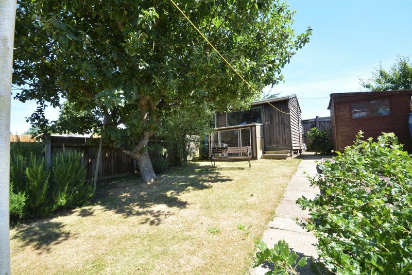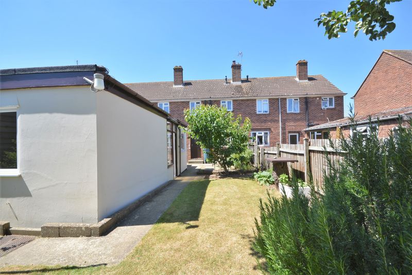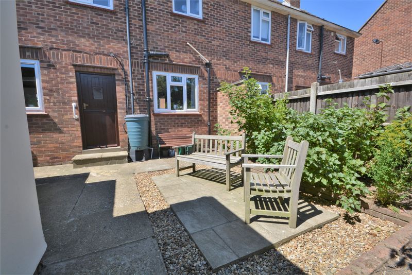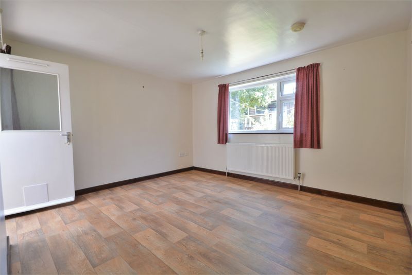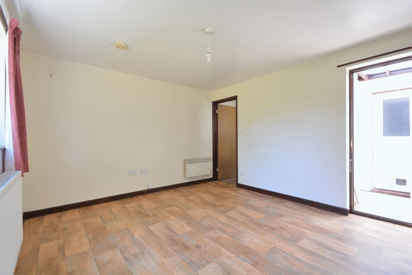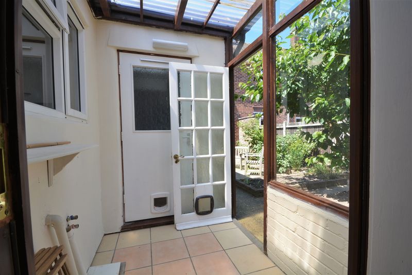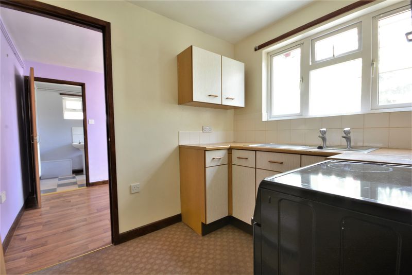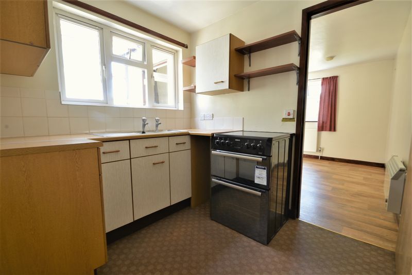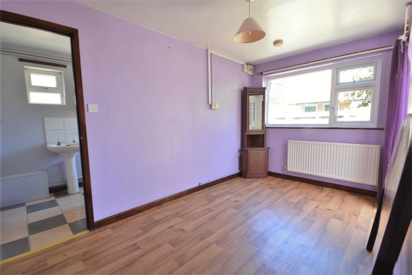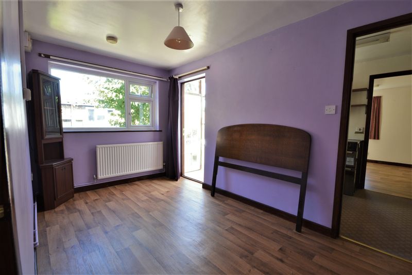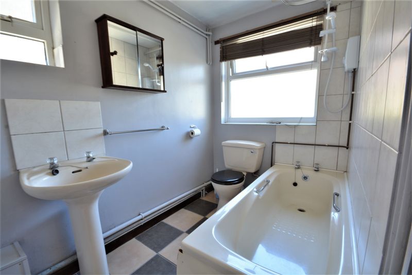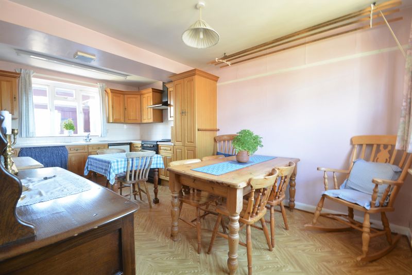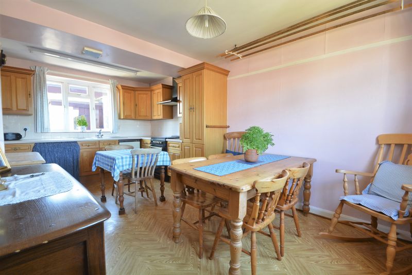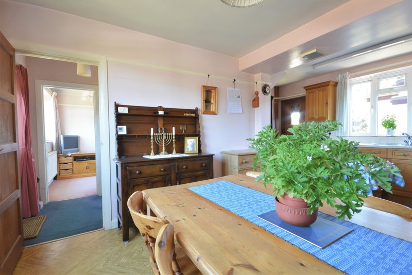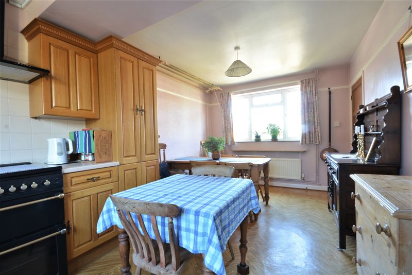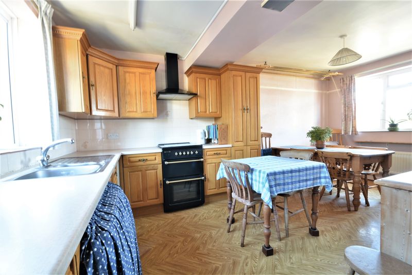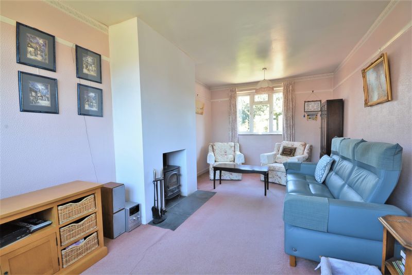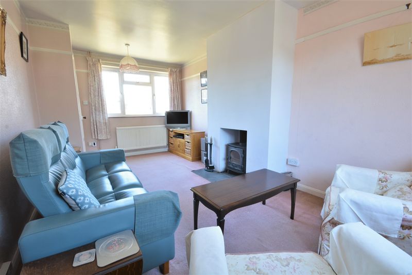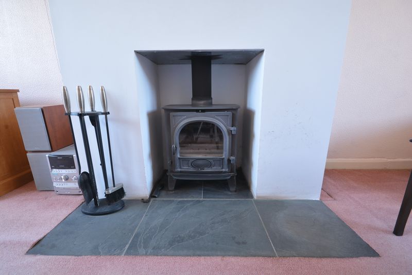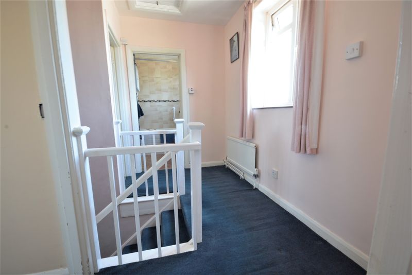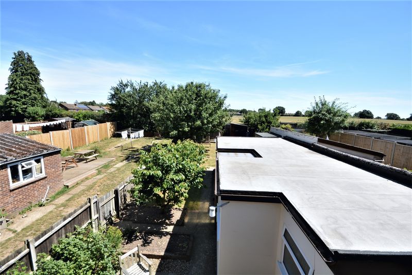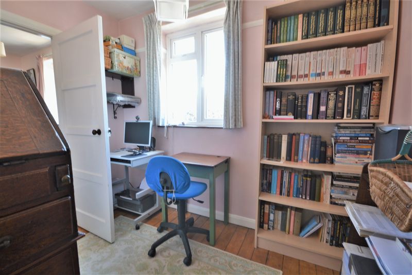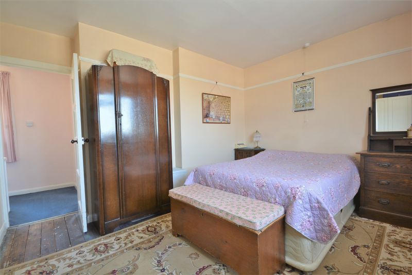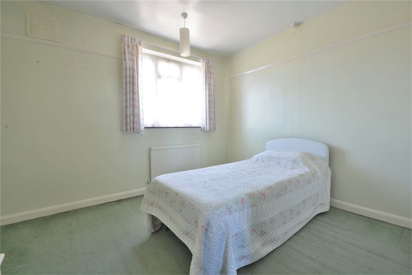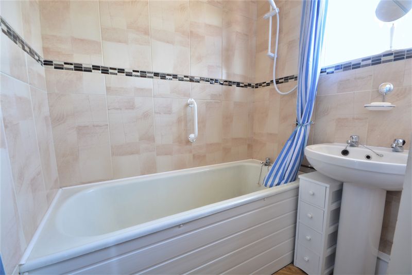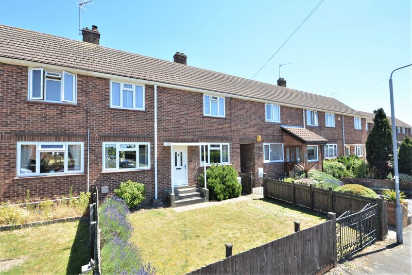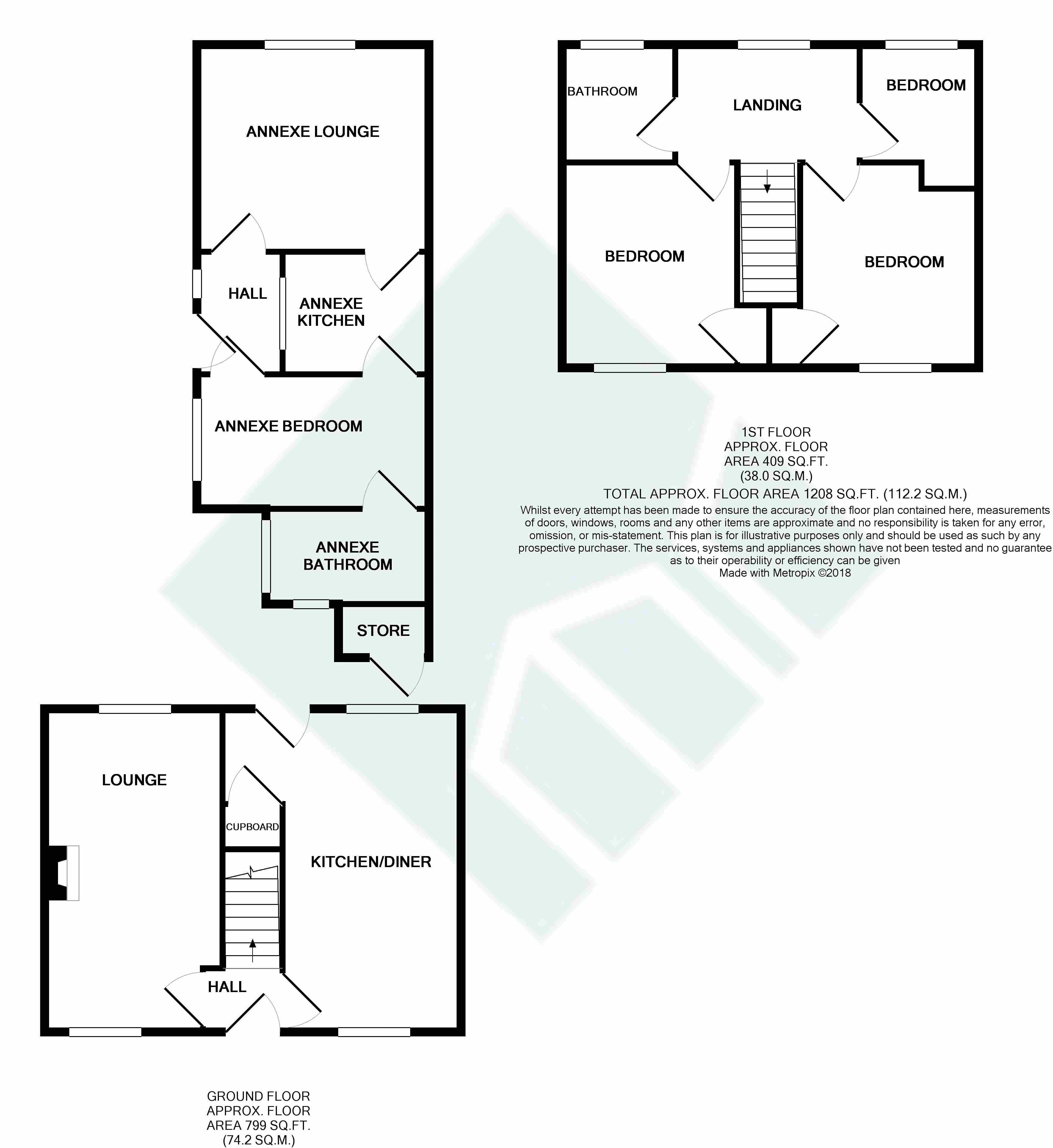Davidson Road, Thorpe St Andrew, Norwich NR7 - £250,000
Sold STC
- 3 BED FAMILY HOME PLUS...
- PERFECT FOR EXTENDED FAMILY
- GAS CENTRAL HEATING & WOOD BURNER
- 1208 SQUARE FEET
- SELF CONTAINED ANNEXE FOR 1-2
- SPACIOUS ROOMS & LOVELY GARDEN
- OFF ROAD PARKING
- EPC - C
GREAT VALUE! Don't miss out on RARE OPPORTUNITY to acquire a HOME with a 1 DOUBLE BED ANNEXE, PERFECT for 1-2 PEOPLE, with the MAIN HOUSE offering 3 BEDROOMS, and ideally suiting a family. GREAT LOCATION, COSY WOOD BURNER, GENEROUS GARDENS, and OFF ROAD PARKING add to the appeal.
UPVC DOUBLE GLAZED FRONT ENTRANCE Door to:
ENTRANCE HALL With stairs to first floor. Doors to:
LOUNGE 17'10" x 9'10" A well proportioned and bright room with views to both the front and rear. There is a wood burner installed, with fitted hearth.
KITCHEN/DINING ROOM 17'9" x 13'2" maximum With dual aspects to both the front and rear. There is ample space for a six seater table plus breakfast and preparation areas. The kitchen a selection of base, drawer and wall mounted units, with recess for cooker and extractor above, under stairs storage cupboard, and door giving access to the rear patio and gardens.
Stairs to first floor
LANDING With view to the rear.
BEDROOM 1 14'1" maximum x 9'8" maximum A good sized double bedroom with view to front.
BEDROOM 2 11'7" x 9'4" A good sized double bedroom with view to front.
BEDROOM 3 9'1" max x 7'10" max A single bedroom, ideal as a home office, with view to rear.
BATHROOM Comprising white suite with panelled bath with shower above, W.C. and wash basin, with complementing splash backs and surrounds.
DETACHED ANNEXE
FRONT ENTRANCE Door to:
ENTRANCE LOBBY With potential for plumbing for washing machine. Door to:
LOUNGE 12'10" x 11'5" A well proportioned room with view to the rear. Door to:
KITCHEN 8'1" x 6'9" A selection of base, drawer and wall units, with view through the entrance lobby to the side. Door to:
ANNEX BEDROOM 13'2" x 7'5" With view to the side. Ideal as a double bedroom
BATHROOM Comprising white suite with panelled bath with shower above, W.C. and wash basin, with complementing splash backs and surrounds.
OUTSIDE Wrought iron gates lead to the lawned front garden, affording storage or hard standing for parking, having flower and shrub borders, and enclosed by timber fencing. The rear gardens accessed via a side service passage, have patios and lawns, mature flower and shrub borders, a raised vegetable patch area and mature apple tree. There is a storage shed. The rear gardens having private access onto the recreation ground beyond.







